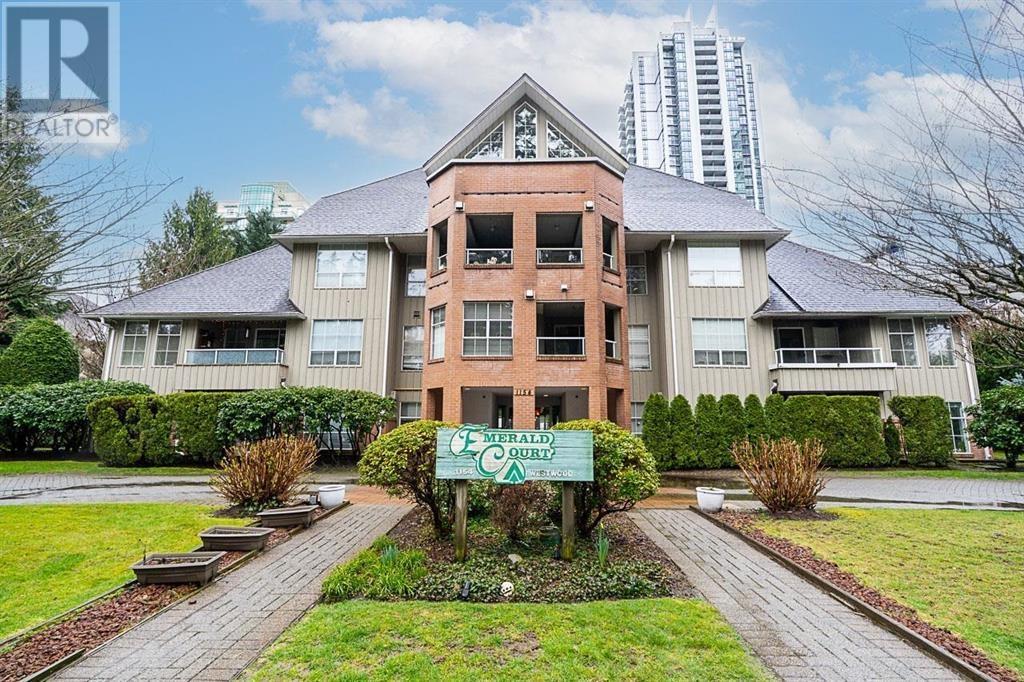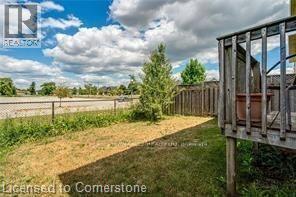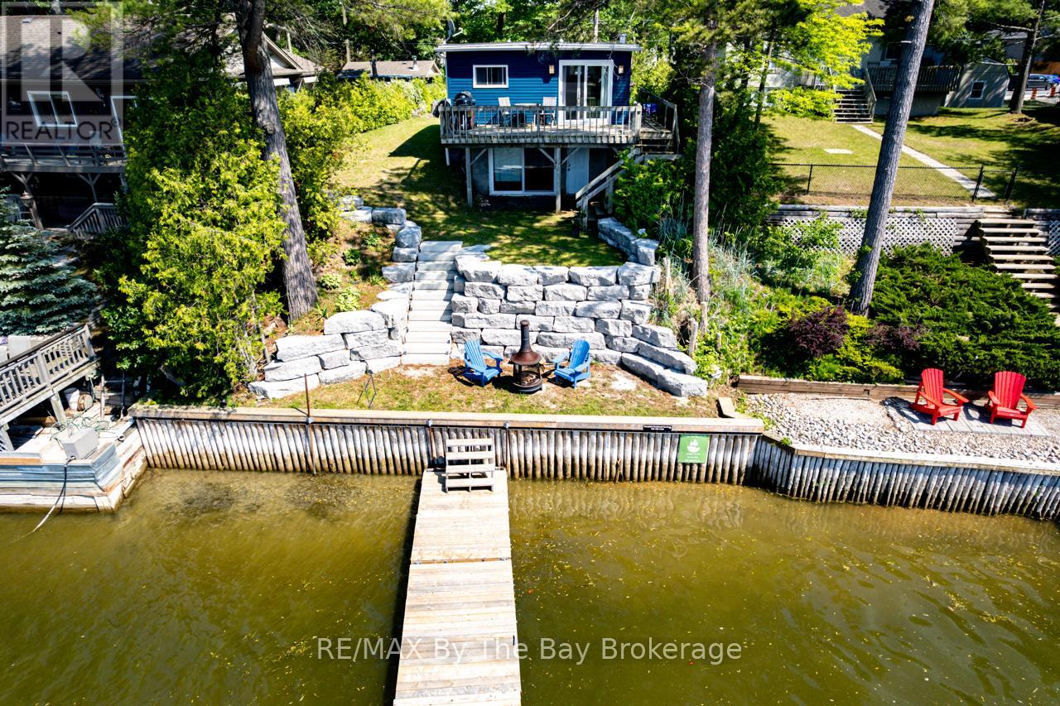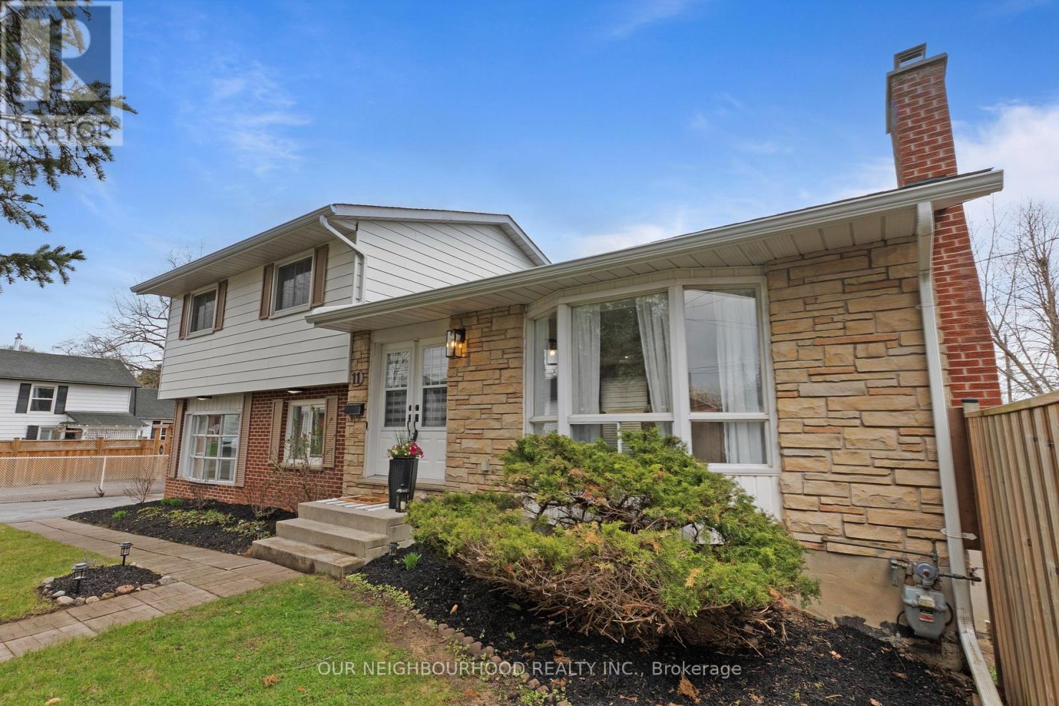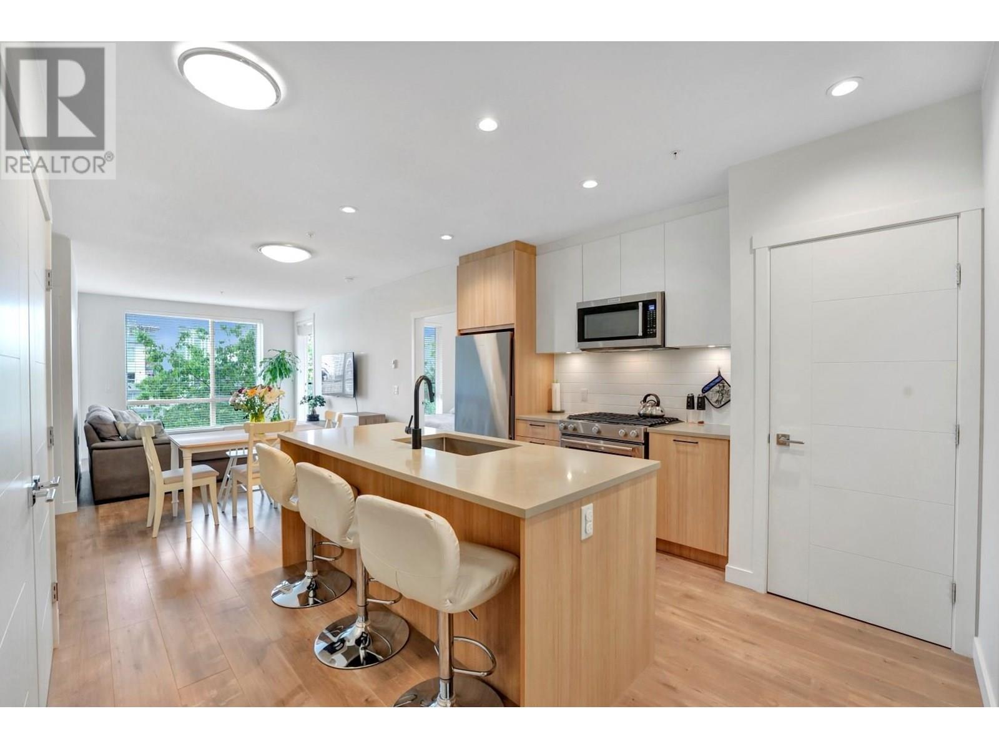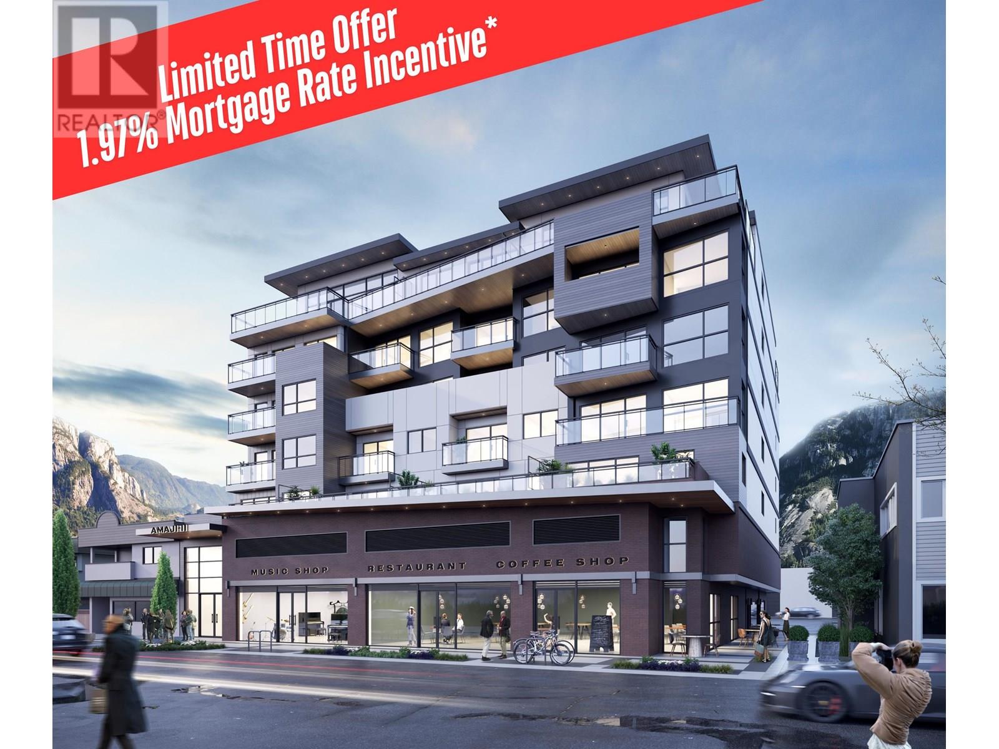924044 Hwy 35
Notikewin, Alberta
Welcome to a perfect blend of country living, style and comfort. This 5-bedroom, 3-bathroom home has been extensively renovated and sits on a private 10.01-acre lot, making it ideal for the families who love the outdoors. The home offers a timeless yet modern design with charming details throughout. The main living area features a spacious open concept layout, combining the living, dining, and kitchen area spaces perfect for entertaining. Natural light floods the newly updated and modern white chef’s kitchen which boasts maple accents, sleek quartz countertops, a tiled backsplash, and a large feature island adorned with elegant hanging pendants and pot lighting. The kitchen also includes new stainless-steel appliances, gas range stove, ample cupboard space with pull-out drawers and a coffee bar with open shelving and additional slide-out storage. The living room, with its vaulted ceiling and floor-to-ceiling large windows, showcases breathtaking country views. The luxurious master bedroom is complete with a full-size ensuite, and walk-in closet and large sized windows that let in plenty of natural light! Two other bedrooms on the main level are generously sized and filled with natural light. A custom-built wrought iron railing with wood trim leads to the lower-level family room, with underfloor heat, offering ample space for family gatherings or cozy movie nights. This level also features two more spacious bedrooms, a 4-piece bathroom and large storage room with adjustable metal shelving. Other recent updates include a new furnace, central a/c system, google nest furnace control, hot water on demand tank, new lighting fixtures including chandeliers and pot lighting throughout, new vinyl plank flooring on main level, baseboards and trim, freshly painted both up and downstairs. As you walk out on the back deck to enjoy your coffee, you will be amazed with the serene beauty of nature around you. Outbuildings include a 22 x 24 detached heated garage, 30 x 32 pole shed as well as a 40 x 60 shop with underfloor heat and radiant heat, all on natural gas. It has 2 overhead doors 20 x 14 and 12 x 14, perfect for work trucks, storage or as rental income. Beautifully landscaped, and a well graveled yard, this property is located right on Highway 35 just 5.5 miles north of Manning! It is serviced with municipal water and has a dugout for the outside watering. It is a must see! Additional notes: Listing agent is related to the seller. (id:60626)
Grassroots Realty Group Ltd.
402 1154 Westwood Street
Coquitlam, British Columbia
Penthouse Perch with a Park View!! Downsizers delight with elevated living in this expansive two-bedroom, two-bathroom penthouse suite, with treetop views of Glen park. This well-maintained residence offers over 1,300 square feet of thoughtfully designed space, highlighted by soaring vaulted ceilings and abundant natural light. A huge patio extends your living area outdoors, perfect for morning coffee, entertaining, or simply soaking in the peaceful greenery below. Inside, the layout is both functional and elegant with bedrooms on opposite sides of the unit, each providing significant space and ample storage. 1 parking & 1 storage locker. Prime location walking distance to Coquitlam Center. Call today for your private showing! (id:60626)
Royal LePage Sterling Realty
12 Jonathon Court
Hamilton, Ontario
CHILD SAFE COURT Beautiful Semi-Detached 2-Storey Home With 4 Bedroom 3 Bathroom Is Perfect For You And Your Family With Ample Space. Located in central Mountain near Upper Sherman and Rymal road, this beautiful, semi-detached home was built in 2005 and offers comfortable living space. The main floor has a living room, 2-piece bathroom, kitchen and a dining room with sliding glass doors to the private backyard, Upstairs there are four spacious bedrooms. The large primary bedroom has its own 2-piece ensuite for added privacy and convenience. The home also features a 5-piece main bathroom. The roof was REPLACED in 2023 as per seller, The attached garage door, adds convenience and practicality, while the double driveway provides ample parking for residents and guest. This home truly has it all, combining modern amenities, thoughtful updates, and a prime layout designed for both relaxation and functionality waiting for its next chapter! Walking distance to plaza just across the street very convenient location. (id:60626)
Homelife Miracle Realty Ltd
2860 Jewel Lake Road
Jewel Lake, British Columbia
Incredible opportunity to own a cabin on Jewel Lake! This charming retreat has been recently renovated with custom woodwork and a fresh open concept. The main floor has one bedroom and one bath with the kitchen, living and dining space overlooking the lake. There’s more potential room for guests and family with a pull out couch and the huge covered deck offers additional living and entertaining area. The partially finished basement provides a den and is currently set up with sleeping quarters, storage and utility access. The generous 0.6 acre parcel offers 120 feet of lakefront on a point of land with stunning views up and down the lake from your own dock. There are two storage buildings on the property ideal for your equipment and water toys. This property is move in ready with the option for full furnishings. Jewel Lake is a very pristine, quiet lake with great swimming and fishing. Don’t let this one get away. Embrace lakefront living at its finest. Call your agent to view today! (id:60626)
Grand Forks Realty Ltd
1352 County 43 Road Highway W
Montague, Ontario
Charming Country Homestead on 18 Acres Updated Home + 50x28 Barn. Where the road meets the tracks, opportunity awaits. This beautifully newly renovated rural property offers 18 picturesque acres with AG zoning, ideal for hobby farming, small-scale agriculture, or simply enjoying wide-open space and privacy. Approximately 5 acres of mature hardwood forest provide natural beauty and shade, while a sturdy fence runs the full length along the railroad line.The spacious barn offers endless possibilities, perfect for equipment storage, livestock, or conversion into a workshop or event space.The home itself has been thoughtfully updated from top to bottom between 2024 and 2025: Brand new roof (2025)All-new windows (2024)High-efficiency propane furnace (2024) & central AC. New 100-amp electrical panel (2024)Fully renovated kitchen (2025) with modern appliances. All-new bathroom (2025) with stylish fixtures. New drywall, trim, fixtures, and outlets throughout. Updated laminate flooring (2025) throughout the home. Washer & dryer (2024). Wired-in smoke alarms (2025). New basement access door. Mudroom entrance completely renovated in 2025 with new insulation and fixtures. The owned hot water tank (2016) provides reliability and peace of mind. High-speed broadband is available at the road, ensuring you stay connected while enjoying a peaceful country lifestyle. 5km from Historic Merrickville. Whether you're looking for a quiet retreat, a place to grow, or a unique investment opportunity, this property combines modern convenience with rural charm. (id:60626)
RE/MAX Hallmark Realty Group
1250 River Road W
Wasaga Beach, Ontario
Charming Riverfront Starter Home or Cottage!Welcome to your perfect getaway or cozy year-round residence nestled on a 50-foot riverfront lot. This inviting home offers breathtaking views and direct access to the water, complete with a beautifully landscaped stone walk-out leading to a 20-foot dock and cedar break wallideal for relaxing, fishing, or launching a boat or other water craft. The lower/main level features a spacious rec room/family room with a walk-out to the rivers edge, a 3-piece bathroom, a functional office area, and a utility/furnace room for added convenience. Upstairs, youll find a bright, open-concept kitchen, living room, and entrance area with patio doors that open onto a deck overlooking the serene river. The upper level also includes a generous primary bedroom with a walk-in closet, a second 3-piece bath, a laundry area, and a handy pantry. Whether you're looking for a peaceful starter home or a seasonal retreat, this riverfront gem offers comfort, charm, and the tranquility of waterfront living. (id:60626)
RE/MAX By The Bay Brokerage
7 Country Lane
Appleton, Newfoundland & Labrador
Welcome to 7 Country Lane – where luxury meets quiet country living. Tucked at the end of a cul-de-sac on three private parcels of land, this executive-style home offers the space, peace, and privacy your family deserves – just 10 minutes from Gander. Whether you’re into fishing, boating, snowmobiling, or simply enjoying the outdoors, Appleton offers the lifestyle you’ve been looking for. Custom-built with family living in mind, this spacious home features over 5100 sq ft of thoughtful design and high-end touches, including 10’ ceilings throughout the main floor and a stunning 14’ vaulted ceiling in the living room. The layout is ideal with two separate bedroom wings: one side with 3 bedrooms and a full bath (2 with walk-in closets), and the other with a private primary suite, ensuite, walk-in closet, laundry, powder room, and mudroom with exterior access. Interior walls are insulated for soundproofing and efficiency. The kitchen was fully renovated in 2023 with new appliances and flows into the dining area and out to a large patio overlooking nature. Fresh paint and updated lighting throughout add a modern, move-in-ready feel. A playroom, a bonus room with exterior access (perfect for a business or studio), and an upstairs hobby loft offer versatile space for the whole family. The fully developed basement includes a massive rec room, 5th bedroom, full bath, music/storage room, and a private sauna. Other highlights: 5 heating zones, PEX plumbing, propane BBQ hookup, wired indoor/outdoor speakers, hardwired security system, 20x20 greenhouse, garden beds, 26x36 heated/wired garage with 10x10 door, and additional shed. Underground wiring to driveway posts completes the setup. 7 Country Lane isn’t just a home – it’s where your best memories will be made. A rare opportunity for luxury, privacy, and outdoor living all wrapped up in one beautiful package. (id:60626)
Exp Realty
11 Ontario Street
Clarington, Ontario
Welcome to 11 Ontario Street, a beautifully maintained 1712 sq.ft (above grade) 4-level side-split on a desirable corner lot in the heart of historic Bowmanville. This 3+1 bedroom, 1.5 bath home offers an open-concept main floor with a spacious eat-in kitchen featuring granite countertops, under-cabinet lighting, pot lights, a large island with ample storage, and a breakfast bar and walk-out to deck perfect for BBQ. The bright living room is warmed by a cozy gas fireplace and bathed in natural light through a large bay window. Just a few steps up offers 3 well-sized bedrooms, an updated 4-piece bathroom, and lots of storage. The third level, you'll find a versatile space that can serve as a bright family room that could serve as a private primary suite, or in-law setup complete with laundry, a walkout to the backyard, a powder room, and a flexible bonus area perfect for a den, office, or potential kitchenette. The lower level offers a large rec room ideal for movie nights, a games area, an additional bedroom, storage, and utility space. Located steps from Bowmanvilles vibrant downtown shops, top-rated restaurants, community festivals, schools, and scenic trails along Bowmanville Creek, this home is nestled in a welcoming, family-friendly neighbourhood ready to greet its next homeowners. (id:60626)
Our Neighbourhood Realty Inc.
311 707 Como Lake Avenue
Coquitlam, British Columbia
Bright corner unit at DUET by ADERA - modern living in a prime West Coquitlam location! This 2-bedroom, 2-bathroom home offers open-concept layout with CLT construction for enhanced comfort and sustainability. The sleek kitchen features quartz countertops, an island, premium KitchenAid S/S appliances, ample cabinetry, and a pantry for added storage. The spacious primary bedroom includes a walk-through closet leading to a well-appointed ensuite. Enjoy indoor-outdoor living with a large private patio, ideal for entertaining or relaxing. Amenities include a rooftop terrace with BBQ, social lounge with kitchen, fully equipped fitness center, and a children´s playground. Just steps from Burquitlam SkyTrain, shopping, parks, schools, and the YMCA. Includes 1 parking and 2 storage lockers. (id:60626)
Royal LePage Westside Klein Group
16 18707 65 Avenue
Surrey, British Columbia
Welcome to Legends at Clayton Hollow. Proudly built by award-winning Portrait Homes, and a stones throw to Hillcrest Elementary. Bright, Main floor living boasts Newer flooring, and freshly painted through-out. Powder room on main. TWO balconies, North and South facing. 2 generous sized bedroom's Up with , 5-piece ensuite. Jacobs ladder to storage area. Flex space perfect for a desk. 3rd bedroom down offers 2 piece powder, ( No closet )Great for a teen. Fully Fenced Yard. Brand new Carpet on stairs, and upper floor. New Roof's. Single garage plus parking pad. clubhouse, lounge, gym and guest suite. Conveniently located within walking distance schools, shopping, recreation and more! Family friendly & 2 pets welcome. (id:60626)
Royal LePage - Wolstencroft
406 38044 Second Avenue
Squamish, British Columbia
Welcome to Amaji II, a limited collection of 38 boutique residences and Squamish´s first steel-framed, non-combustible building-each unit equipped with independent A/C for year-round comfort. This spacious 784 sf 1 bdrm + den, 1.5-bath home offers breathtaking views of the mountains and ocean, facing The Chief and ocean. Designed for balance and convenience, Amaji II puts world-class trails, climbing, skiing, shops, restaurants, and healthcare all within easy reach. Includes 1 parking stall with EV rough-in, 1 storage locker, and a 2-5-10 home warranty. Take advantage of the limited-time 1.97% mortgage incentive-contact us today to learn more! (id:60626)
Angell Hasman & Associates Realty Ltd.
15 48 Mcphedran Rd S
Campbell River, British Columbia
Tucked into the peaceful back corner of Springwood Park, this refined 3-bedroom patio home backs onto a lush greenbelt, offering exceptional privacy and the feeling of being miles from the city. Except for one room, every space in the home enjoys uninterrupted views of nature with no direct neighbors—providing peace and seclusion rarely found in city living. Inside, soaring 9- and 10-foot ceilings enhance the sense of space, with crown moldings adding timeless elegance. The gourmet Maple kitchen boasts a large island and abundant workspace—ideal for the home chef. The inviting living room features a custom gas fireplace with wood mantle, ceiling fan, and warm hardwood flooring. The spacious 17x14 ft primary suite includes a luxurious ensuite with heated marble floors. Two additional bedrooms, sized at 13 and 14 ft, offer versatility for guests or office space. Added touches include illuminated closets, two solar tubes, built-in vacuum, irrigation, heat pump, custom baseboards, quality window coverings, an extended patio, and nearby guest parking. Located on a quiet cul-de-sac, this well-maintained home offers serenity, beauty, and refined living in one perfect package. New roof in 2025! Verify measurements if important. (id:60626)
Royal LePage Advance Realty


