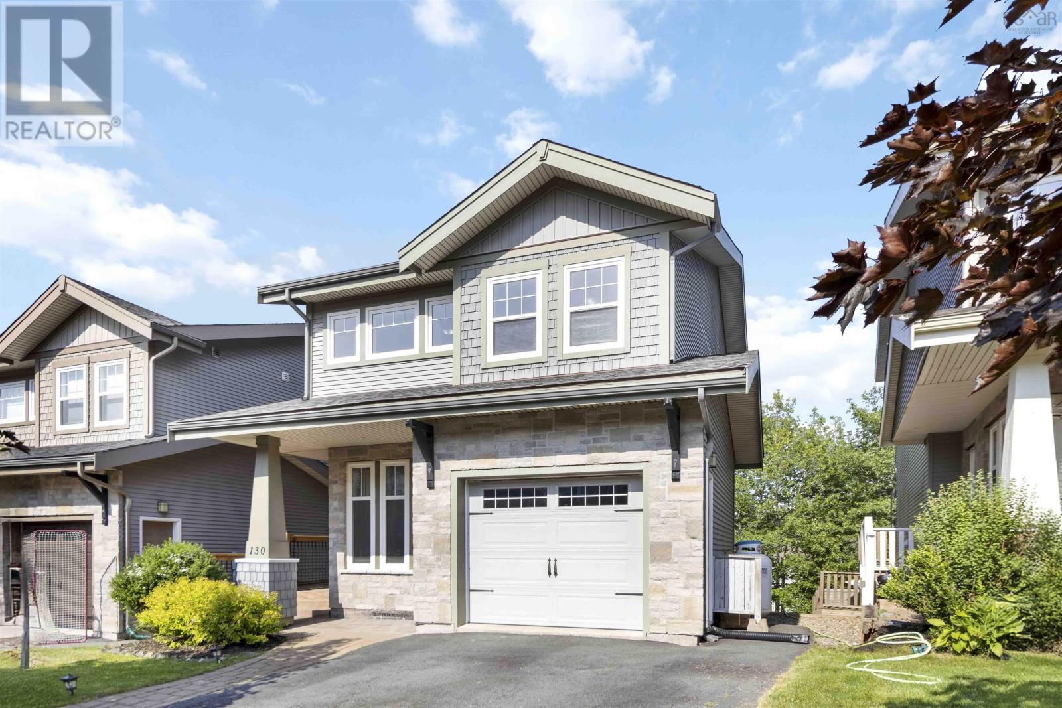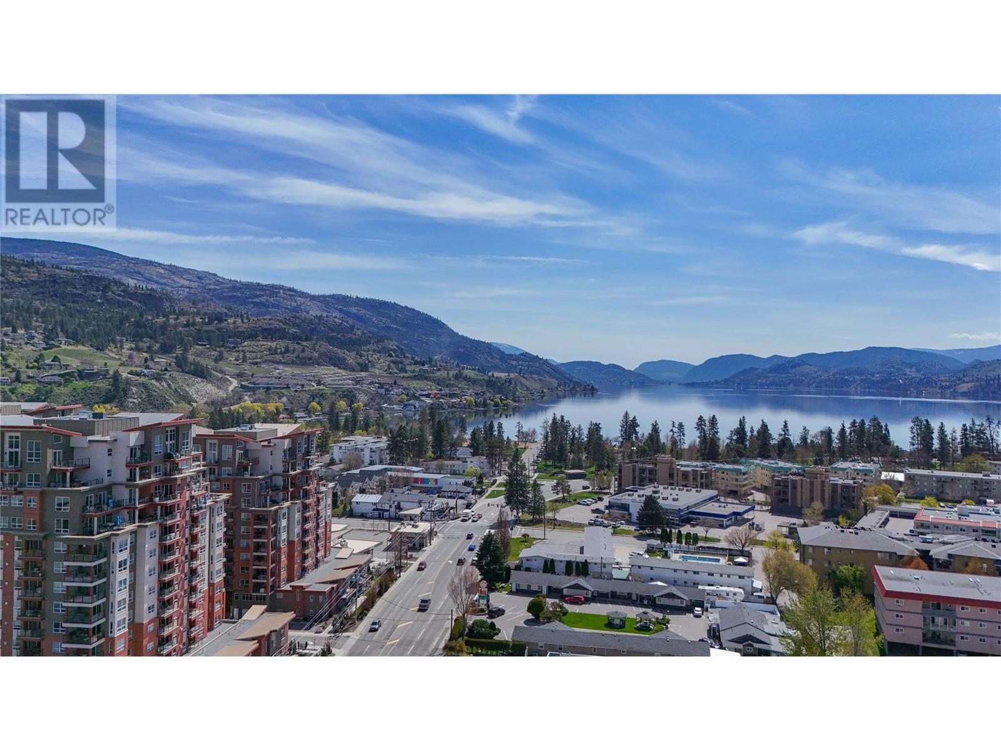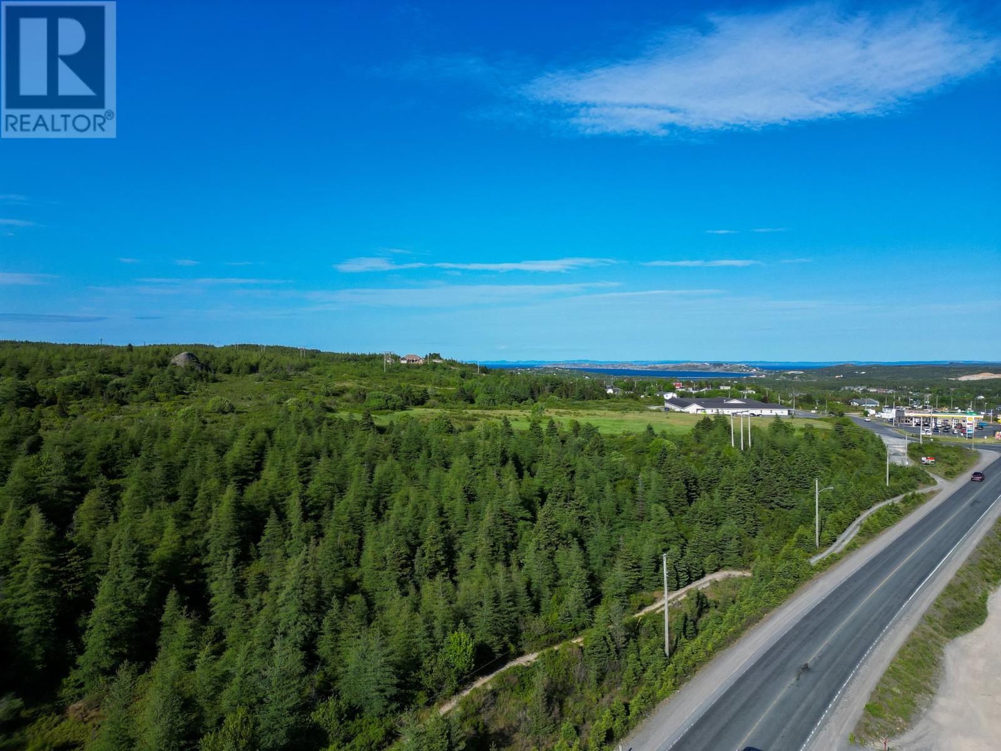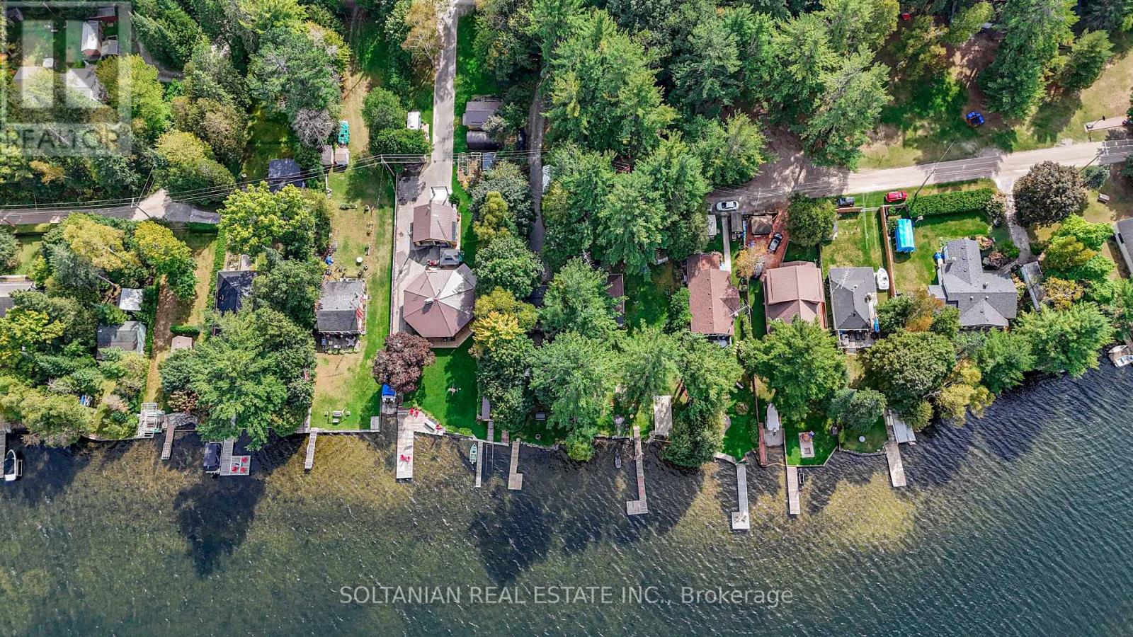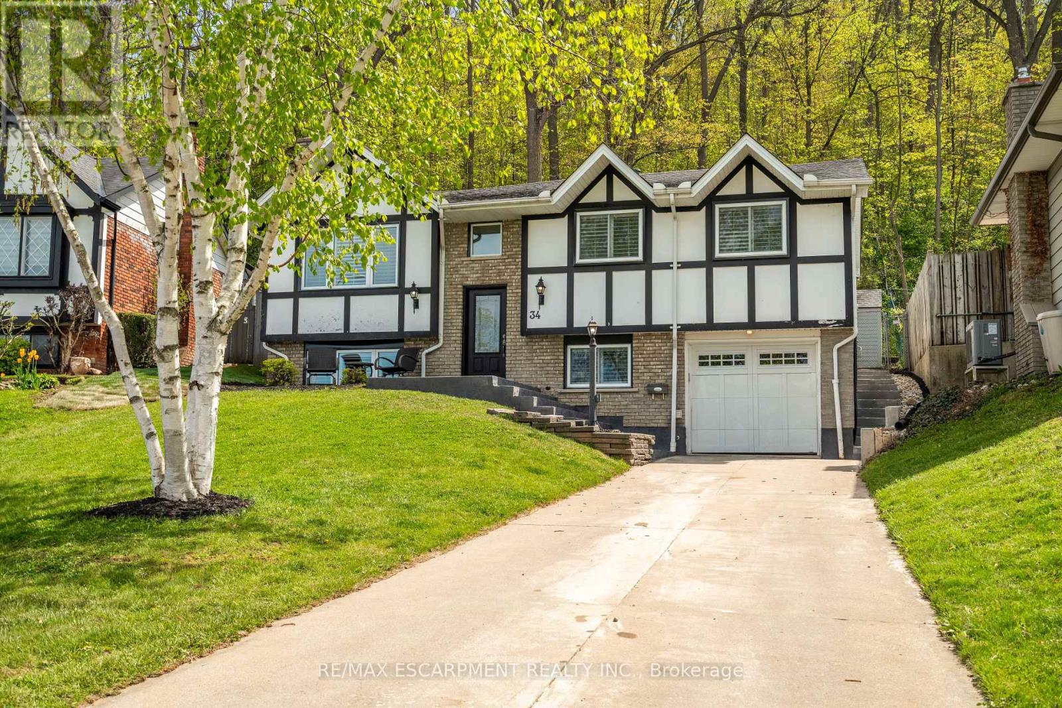13 8220 121a Street
Surrey, British Columbia
Welcome to Unit 13 at Barkerville II! A rarely available and extensively renovated 3 bed, 2.5 bath townhome offering nearly 1,800 sq ft of functional living space across 3 levels. This home has seen major updates since the owners moved in, including full renovations to the kitchen, bathrooms, bedrooms, and more-truly move-in ready with nothing left to do. Features include a bright living room with balcony, spacious family room with walk-out to a covered patio, and a garage with bonus utility/storage space. Located in sought-after Queen Mary Park, just steps from Scott Road, transit, groceries, parks, and schools. Low strata fees include garbage pickup, gardening, management, and rec facility access. A fantastic opportunity in a prime Surrey location! (id:60626)
Exp Realty
151 - 55 Lunar Crescent
Mississauga, Ontario
Seize The Opportunity To Own This Brand New, Never Lived In, Stunning 3-Bedroom, 2 Full Bathroom Townhome In The Highly Sought-After Streetsville Neighborhood Of Mississauga. This Modern Residence Features A Spacious Open-Concept Layout With A Sleek Kitchen Boasting Granite Countertops, Premium Cabinetry, And High-End Finishes Throughout. The Primary Bedroom Offers A Private Ensuite With A Frameless Glass Shower And Deep Soaker Tub For Ultimate Relaxation. Enjoy The Expansive Private Rooftop Terrace Complete With A Pergola, BBQ Hookups, And Gorgeous City Views Perfect For Entertaining Or Unwinding. Ideally Located Close To Parks, Top-Rated Schools, Shopping, Dining, Public Transit, And Major Highways. Experience The Perfect Blend Of Luxury, Comfort, And Urban Living Book Your Private Tour Today! (id:60626)
RE/MAX Gold Realty Inc.
130 Capstone Crescent
Bedford, Nova Scotia
Welcome to 130 Capstone Crescent, a stylish and comfortable home in the heart of Bedford West, offering a perfect blend of convenience and modern living. This 4-bedroom + den, 3.5-bath home is situated in one of Bedford's most sought-after communities, just minutes from top schools, parks, the Greenfoot Centre, a new transit terminal, and highway access. Designed for both everyday living and entertaining, the open-concept main floor features soaring 10' ceilings, a sunlit living room with oversized windows overlooking serene greenbelt views, and a thoughtfully designed kitchen with rich custom cabinetry, quartz countertops, and ample prep space. Step onto the private deck, ideal for BBQs or peaceful evenings surrounded by nature. Upstairs, the primary suite offers a walk-in closet and a luxurious 5-piece ensuite with a walk-in tile shower and indulgent soaker tub, along with two additional bedrooms, a full bath, and upper-level laundry. The fully finished lower level boasts a spacious rec room with high ceilings, direct backyard access, a fourth bedroom, and a full bathroom, offering flexibility and Airbnb potential. Craftsman-style exterior details add charm, while a full heat pump system ensures year-round comfort. Freshly painted in 2024, this home is perfectly located in vibrant West Bedford, a community with restaurants, cafés, and excellent recreational amenities, including a 4-plex hockey arena and the newly opened West Bedford School. Don't miss the chance to make this exceptional property yours, schedule your showing today! (id:60626)
Exit Realty Metro
3346 Skaha Lake Road Unit# 1204
Penticton, British Columbia
Exceptional Skaha Lake views from both decks in this bright South West corner unit perfectly located within a five minute walk to Skaha Beach and park area. Stunning upgrades throughout this two bedroom plus den and two bathroom condo at Skaha Lake Towers. Some of the upgrades featured are quartz countertops throughout, tile and hardwood floors, ceiling fans and lighting, water softener, upgraded stainless steel appliances with induction range, custom blinds and heated floors in the en-suite. Open concept living with a warm and inviting kitchen, spacious living and dining area, four piece main bathroom, large primary bedroom complete with four piece en-suite and double sinks with under mount lighting, and walk-in closet with custom closet organizers. A 4 x 6 storage locker is located on the same floor as your unit, perfect for your outdoor gear. This energy efficient condo features gas hot water on demand, forced air heat, and central air conditioning. One prime secured parking stall on second level, no age restrictions, pets and rentals are allowed. Enjoy the vibrant Skaha Lake area with lots of walking paths, gorgeous beaches and expansive park, tennis courts, Skaha Lake Marina, Dragon Boat Pub, Kojo Sushi, and more. Call the Listing Representative for details! (id:60626)
RE/MAX Penticton Realty
292 Fleetview Drive
Halifax, Nova Scotia
Welcome to 292 Fleetview Dr. The house is moderns, spacious and finished on all 3 levels with over 2500 sq ft of living space. The main floor has 2 separate living spaces, NG fireplace, dining area and kitchen with an abundance of cabinets, pantry and island. Upstairs is a large MB with walk in closet and ensuite with custom tiled shower. Also upstairs is 2 more bedrooms, laundry and full bath. In the lower level is the 4th bedroom, rec room and another full bath. Plenty of storage space throughout the home. Mostly hardwood and laminate throughout, granite in kitchen and baths. Fully ducted heat pump with NG and gas lines for stove, dryer and BBQ. A great location, convenient for shopping, schools and restaurants. Don't miss this opportunity. (id:60626)
RE/MAX Nova (Halifax)
2-8 Lt Stick Drive
Bay Roberts, Newfoundland & Labrador
Prime Development Opportunity: 193 Acres of Commercial Land in Bay Roberts, Newfoundland An exceptional investment opportunity awaits with 193 acres of undeveloped commercial land, offered as a single package comprising 14 separate parcels. This diverse property includes: 13.5 Acres in a prime commercial area along LT Stick Drive, providing excellent accessibility. 78 Acres along Picketts Road, strategically located for future development. While some parcels are easily accessible, others will require development to reach their full potential. This property is ideally situated for future growth and commercial ventures. Key Details: Land Sale: Subject to HST. Measurements: All measurements and locations are approximate, provided by the listing agent for informational purposes. Survey: Exact locations and dimensions to be confirmed by a survey. Note: Lot #12 & 15 have been removed from the full package sale. This is a rare chance to acquire a substantial tract of land in a prime location. Don't miss the opportunity to invest in the future of Bay Roberts. (id:60626)
Exp Realty
152 - 7360 Zinnia Place
Mississauga, Ontario
Not your average townhouse, and that's exactly the point. Welcome to 7360 Zinnia Place, where 3 bedrooms, 4 bathrooms, and a ravine backdrop come together in rare harmony. The kitchen? Updated and armed with stainless steel. The main floor? Open, airy, and ready to host anything from wine nights to homework marathons. Need extra space? The finished basement steps up office, rec room, or hideaway from reality. Set in a quiet, family-friendly pocket, but just minutes to shopping, schools, and the 401/403/407 trifecta. It's polished where it counts, peaceful where it matters, and practical without being boring. This is how townhouse living should feel. (id:60626)
Real Broker Ontario Ltd.
29 Paradise Road
Kawartha Lakes, Ontario
Stunning, fully rebuilt 4-season cottage on beautiful Lake just one hour from Highway 401! This exceptional, turn-key retreat has been completely gutted and rebuilt from the ground up with over $200,000 invested in premium materials and expert craftsmanship. Situated on a deep, private lot with direct waterfront access, the property offers a perfect blend of luxury, comfort, and natural beauty. Everything is brand new, including the foundation, custom kitchen with stone countertops, sleek modern washroom, stylish flooring throughout, updated exterior facade, and a restored driveway with fresh gravel. Enjoy the outdoors with a brand-new professional boat dock and canopy, swimming, and soaking up summer days. Inside, this smart-enabled home is equipped with a state-of-the-art water filtration system, water softener, and a new water pump. Year-round comfort is ensured with a new AC and heat pump system, all easily controlled from your smartphone for ultimate convenience. Situated directly on the Trent-Severn Waterway, this cottage features a private dock on a true waterfront lot. .Whether you're entertaining inside, lounging on the dock, or embracing cozy winter nights by the lake, this thoughtfully designed cottage offers luxurious waterfront living in a serene setting. Situated directly on the Trent-Severn Waterway, this cottage features a private dock on a true waterfront lot. The Trent-Severn is a renowned 386-kilometre canal route in Ontario that connects the property to Georgian Bay, Lake Huron, and beyond offering unparalleled access to the world by water. Cottages along the Trent-Severn are highly sought-after and command premium value due to their unique location and boating lifestyle. Don't miss your chance to own a professionally rebuilt, all-season lakefront property on picturesque Quarter Lake just a short drive from the city! (id:60626)
Soltanian Real Estate Inc.
34 Palm Court
Hamilton, Ontario
Welcome to 34 Palm Court a cozy, well-maintained gem tucked away on a quiet cul-de-sac in Stoney Creek. Backing directly onto the Niagara Escarpment, this home offers rare privacy with no rear neighbours and tranquil views year-round. Inside, you'll find a warm, inviting layout with modern updates, 3+1 bedrooms and 2 full bathrooms, along with an attached garage. The backyard offers a peaceful outdoor space, perfect for unwinding and taking in the natural surroundings. Steps to parks, trails, schools, and minutes from the QEW and all major amenities, this property is ideal for buyers seeking a quiet setting with convenient city access. (id:60626)
RE/MAX Escarpment Realty Inc.
34 Palm Court
Stoney Creek, Ontario
Welcome to 34 Palm Court – a cozy, well-maintained gem tucked away on a quiet cul-de-sac in Stoney Creek. Backing directly onto the Niagara Escarpment, this home offers rare privacy with no rear neighbours and tranquil views year-round. Inside, you’ll find a warm, inviting layout with modern updates, 3+1 bedrooms and 2 full bathrooms, along with an attached garage. The backyard offers a peaceful outdoor space, perfect for unwinding and taking in the natural surroundings. Steps to parks, trails, schools, and minutes from the QEW and all major amenities, this property is ideal for buyers seeking a quiet setting with convenient city access. (id:60626)
RE/MAX Escarpment Realty Inc.
303 Holly Ave
Nanaimo, British Columbia
?? 303 Holly Avenue | Development Opportunity in Central Nanaimo An exceptional opportunity to acquire 303 Holly Avenue, a property zoned — Medium Density Residential, ideally located in the heart of Central Nanaimo. This site presents excellent potential for future multi-family development in one of Vancouver Island’s fastest-growing communities. Key Features: Zoned R8 — Medium Density Residential Prime Central Nanaimo location with strong development activity nearby Ideal holding or development property For developers and investors seeking a larger-scale opportunity, 303 Holly can also be purchased together with 307, 311 & 315 Holly Avenue. Why Invest in Nanaimo? As the Harbour City, Nanaimo continues to see significant population growth, a thriving local economy, and increasing demand for quality rental housing — making this a smart long-term investment in one of Vancouver Island’s most active residential markets. ?? Contact us today for full property details and to discuss assembly pricing options. All measurements approx, Buyer to verify if fundamental to purchase! (id:60626)
Sutton Group-West Coast Realty (Nan)
402 - 50 Ordnance Street
Toronto, Ontario
Welcome to Playground Condos in the heart of Liberty Village! This brand-new, never-lived-in 2+Den unit features 2 full bathrooms (including a luxurious ensuite) and a spacious den. Enjoy an open-concept, functional layout with soaring 9.5 ft smooth ceilings, upgraded engineered wood flooring throughout, and elegant porcelain tiles in the bathrooms. Floor-to-ceiling southwest-facing windows fill the space with natural light and offer breathtaking, unobstructed views. Step outside to a massive L-shaped balcony, perfect for relaxing or entertaining. (id:60626)
Avion Realty Inc.



