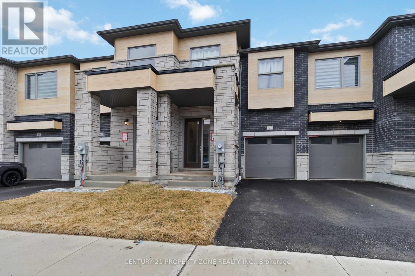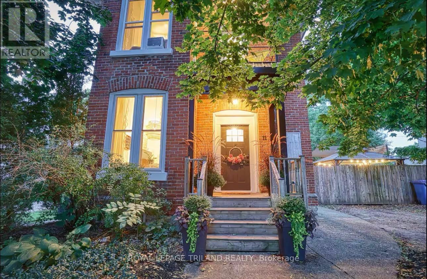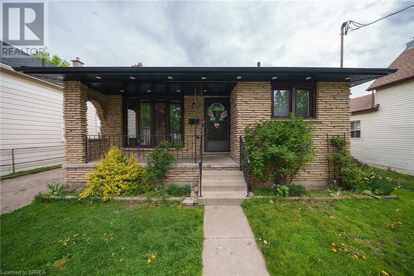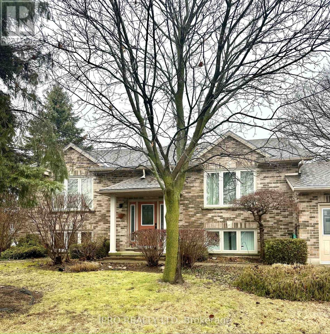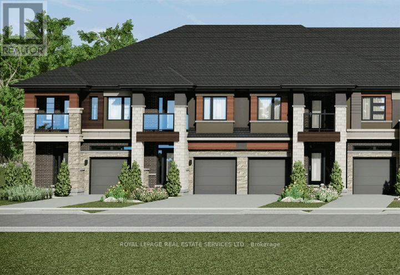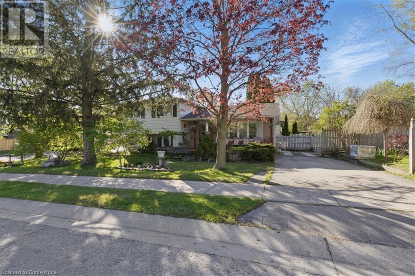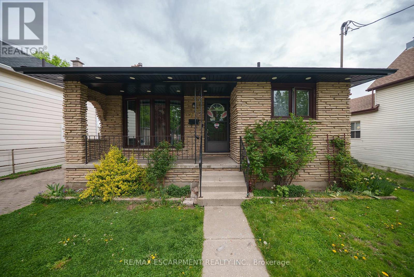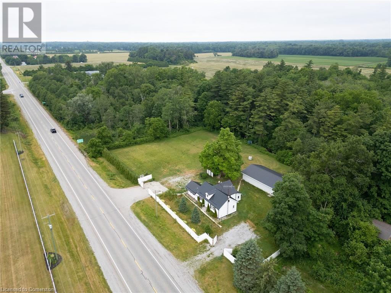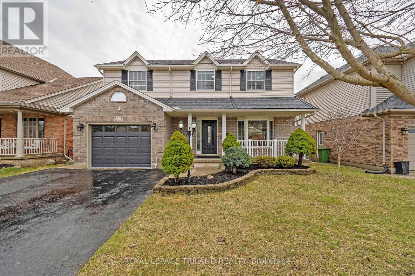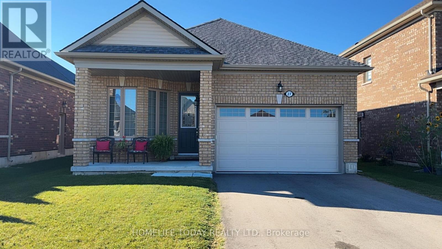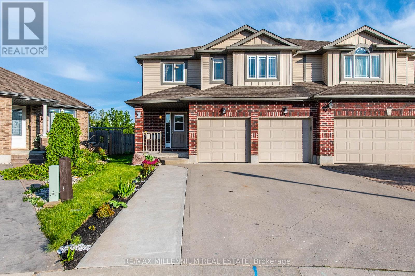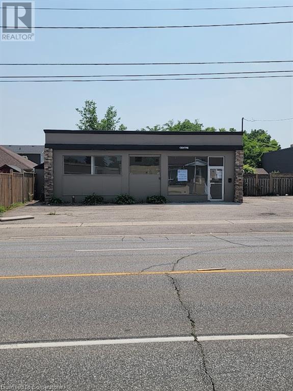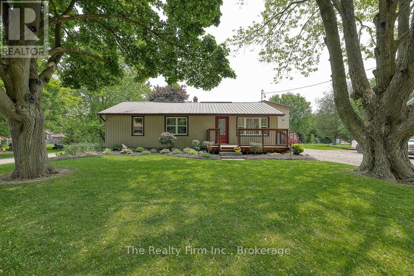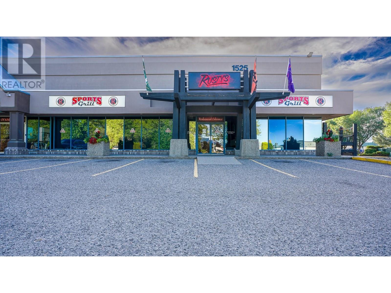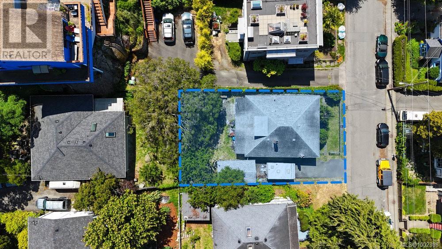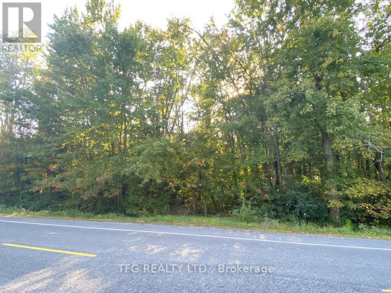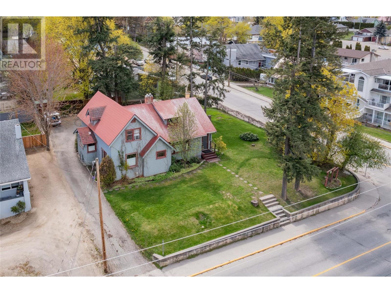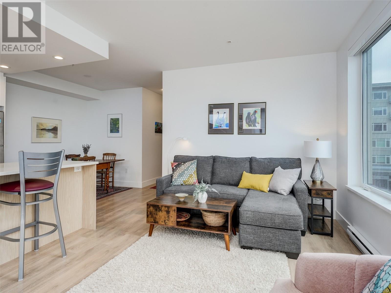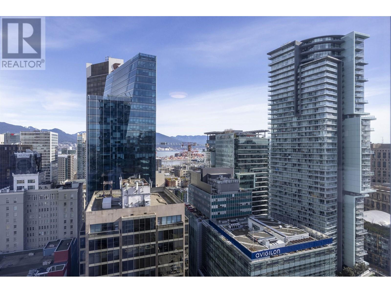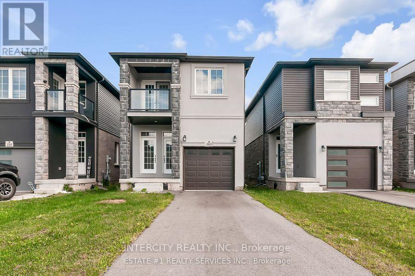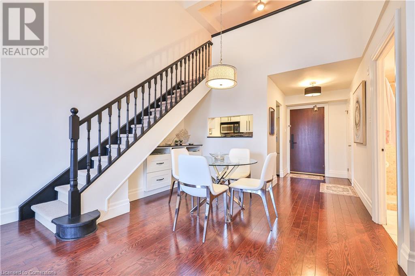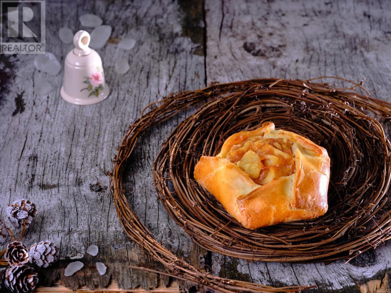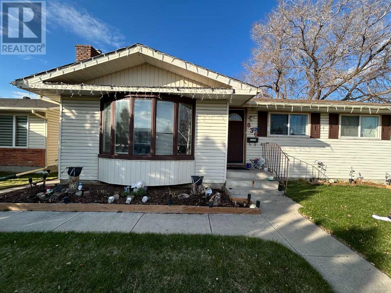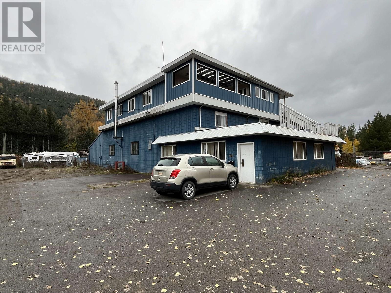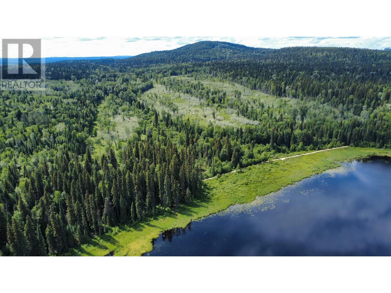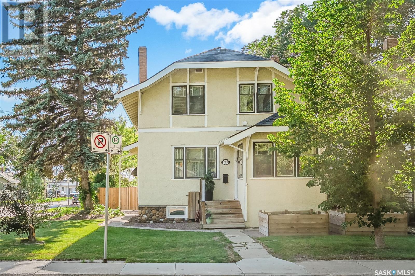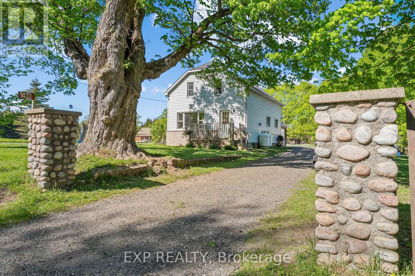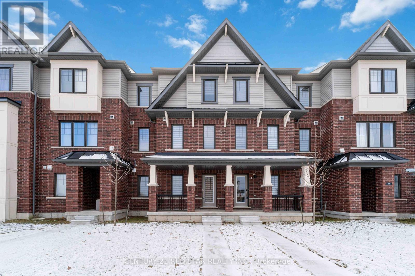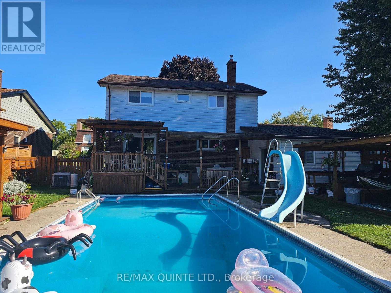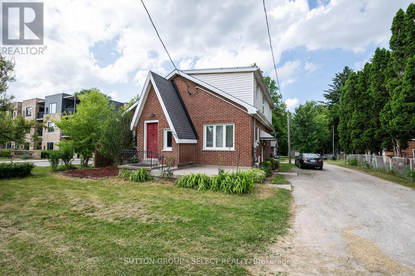59 Granka Street
Brantford, Ontario
Welcome to 59 Granka St! A stunning freehold townhome, built in 2024, full of upgrades. This house is perfect blend of modern living and convenience. This brand new 2 storey townhome features an open-concept living and kitchen area filled with natural light through the big windows and is just perfect for entertaining. The main level also features a beautiful power room. The huge primary bedroom comes with a modern en-suite bathroom and a generous walk-in closet. The 2nd level laundry offers convenient access for your everyday needs. This exquisite property is an exceptional opportunity for first-time home buyers and smart investors alike. Don't miss your chance to own a pristine home in a desirable location, Schedule your viewing today! (id:62611)
Century 21 Property Zone Realty Inc.
11 Maple Street W
Aylmer, Ontario
This could be the answer your mulit-generational family has been looking for! Accomodate everyone and elevate your standard of living with this Century Charmer. This stunning Aylmer property blends historic charm with contemporary style, offering three versatile living spaces perfect for families, guests, or Airbnb hosting. Main Home: Soaring 10-ft ceilings, exposed brick walls, and a bright living room featuring an original staircase. The eat-in kitchen boasts quartz countertops and a hidden pantry. Upstairs, the primary suite is a cozy retreat, while a childrens room with a rock climbing wall opens to a private tree-covered balcony. Granny Suite: Self-contained with a private entrance, kitchenette, two bedrooms, and a full bath perfect for extended family or rental income. Loft Studio/Airbnb: A stylish open-concept space with a kitchenette, modern bath, bunkie, and outdoor fire pit area ideal for creatives or extra income. Outdoor Perks: Hot tub with privacy wall, lighted gazebo, and a backyard built for entertaining. Perfect Location: 25 minutes to Port Stanley & Burwell Beaches, 30 mins to London (id:60626)
Royal LePage Triland Realty
70 Oak Street
Brantford, Ontario
This is the perfect home for investors or large families! Welcome to 70 Oak Street, nestled in the desirable Old West Brant neighbourhood. This home is larger than it looks and offers a beautifully updated all-brick back split with 1,802 square feet of above-grade living space, featuring 7 bedrooms and 2 full bathrooms—perfect for large or multigenerational families. Step inside to find a freshly painted interior with updated flooring and modern upgrades throughout. The main level has new flooring, a bright and spacious living room, an updated kitchen, and a comfortable dining area—ideal for both daily living and entertaining. Upstairs, you'll find three generous bedrooms and a stylish 4-piece bathroom. Just a few steps down from the main floor is the lower level, which includes two additional bedrooms and a den—ideal for a home office or playroom. This level also features a 3-piece bathroom, access to the finished basement, and a convenient backdoor to the side courtyard and garage. The newly finished basement offers even more living space with two bedrooms, a kitchenette, a utility room, and a cold room—perfect for extended family or separate living quarters. Outside, you'll find a massive driveway with parking for up to 6 vehicles, and an impressive 24' x 40' detached three-car garage and workshop with a dedicated electrical panel—ideal for hobbyists, car enthusiasts, or extra storage needs. Situated close to parks, scenic trails, schools, and all essential amenities, this home offers the perfect blend of space, functionality, and location. Don’t miss your chance to call 70 Oak Street home—schedule your private viewing today! (id:60626)
RE/MAX Escarpment Realty Inc.
120 Court Drive Unit# 44
Paris, Ontario
Welcome to this stunning, a year old 3-story, Carpet free (except stairs) townhome located in the charming town of Paris. This property offers 4 bedrooms, 2 full bathrooms plus 2 partial baths making it a perfect for every kind of buyer. As you step into the main level, you'll immediately notice the sleek and stylish vinyl flooring with Guest Bedroom with attached 2pc bathroom. On the main floor is modern kitchen with backsplash, complete with quartz countertops, is a chef's dream, boasting ample storage space and stainless-steel appliances along with a beautiful powder room, spacious Family/Great room with a huge balcony plus Laundry room. On the upper level, you will find three generously sized bedrooms and 2 full bathrooms. The master bedroom features a luxurious ensuite bath and walk in closet. More than 25k upgrades in this beautiful must-see home! Only 3 mins drive to charming and historic riverbank Paris downtown, opposite and on walking distance to Tim Hortons, Popeys, Burger King and other restaurants, 2 min to highway 403. (id:60626)
Right At Home Realty Brokerage
86 Glendale Drive
Tillsonburg, Ontario
Welcome to 86 Glendale Dr., nestled on a quiet, desirable street in a sought-after neighbourhood! This beautifully maintained home is located within walking distance to schools, shopping, and the vibrant downtown core, offering the perfect blend of convenience and tranquillity. Step inside to an open-concept main floor featuring a bright and spacious layout. The large kitchen boasts a stunning center island, big windows flood the space with natural light, and ample cabinetry for storage. Adjacent is a cozy living room with a sleek stainless steel fireplace, perfect for gatherings or relaxing evenings. Pot lights throughout the home add a modern touch and illuminate every corner beautifully. The main floor also includes the convenience of laundry and three generous bedrooms, including a master bedroom with direct access to a luxurious 5-piece bathroom. The fully finished lower level is bright and inviting, featuring large windows that fill the space with natural light. It offers incredible versatility with two additional bedrooms, a home office, and a game room with a wet bar, a small fridge, and a wine cooler entertainer's dream! Outside, you'll find beautifully landscaped front gardens and a private, fenced backyard perfect for outdoor living. The home is in excellent condition throughout and includes an attached garage with a door opener and a separate entrance to the lower level, offering additional potential for an in-law suite or rental opportunity. Don't miss the chance to make this exceptional property your home! (id:60626)
Ipro Realty Ltd
72 Mckernan Avenue
Brantford, Ontario
ASSIGNMENT SALE! This 1,624 sq. ft. home features 3 bedrooms, 2.5 bathrooms, a 1-car garage, and soaring 9 ft ceilings on the main floor (8 ft on the second floor), with over $30K in upgrades. Nestled on a bluff surrounded by protected greenspace and the Grand River, this picturesque location provides both tranquility and convenience. Residents are just minutes from local and brand-name shops, dining, and amenities, with Highway 403 only 3 minutes away for easy commuting downtown Hamilton is 30 minutes away, while Toronto and Niagara Falls are just 80 minutes away. (id:60626)
Royal LePage Real Estate Services Ltd.
121 Melita Street
Ingersoll, Ontario
Move in and enjoy this extensively renovated side split at 121 Melita street in the charming town of Ingersoll, located at the approximate mid point of Woodstock and London. The main level has been remodeled to an open concept versatile space currently occupied by the foyer, dining room, and kitchen. The focal point of the kitchen is a stunning 10’ x 4’ centre island that seats eight, featuring beautiful granite countertops and a painted shaker door style. Cabinets surround the island on two walls providing abundant storage space along with the walk-in pantry and stainless-steel appliances. A sliding door gives access to the backyard deck off the kitchen; all windows were replaced in 2021. Except for the stairs, all the flooring is LVP providing durability and style. A classy two-tone railing leads to the three bedrooms and 4 piece bathroom of the second floor. All trim, doors, and hardware have been replaced throughout the home with a complimenting door style to the kitchen cabinets. Extensive electrical work including copper wiring, breaker panel, and over 50 pot lights were installed throughout the entire home (2021). The lower-level space is shared by the family room with fireplace feature wall, fourth bedroom currently being used as an office, two piece bathroom, and laundry. The large window sizes at this level make for a consistently bright space throughout. The bonus finished space of the basement at the lowest level features a recreation room, 4 piece bathroom, mechanical room and cold room; also accessing the oversized crawlspace storage area equivalent in size to the lower level. The side yard is subdivided in two sections offering an area of organized elevated planting beds for flowers or vegetable gardens and a lawn space for enjoyment. You will be impressed with the high level of quality work. Don't miss your opportunity to call this place, home! (id:60626)
RE/MAX Twin City Realty Inc.
70 Oak Street
Brantford, Ontario
This is the perfect home for investors or large families! Welcome to 70 Oak Street, nestled in the desirable Old West Brant neighbourhood. This home is larger than it looks and offers a beautifully updated all-brick back split with 1,802 square feet of above-grade living space, featuring 7 bedrooms and 2 full bathrooms - perfect for large or multigenerational families. Step inside to find a freshly painted interior with updated flooring and modern upgrades throughout. The main level has new flooring, a bright and spacious living room, an updated kitchen, and a comfortable dining area - ideal for both daily living and entertaining. Upstairs, you'll find three generous bedrooms and a stylish 4-piece bathroom. Just a few steps down from the main floor is the lower level, which includes two additional bedrooms and a den - ideal for a home office or playroom. This level also features a 3-piece bathroom, access to the finished basement, and a convenient backdoor to the side courtyard and garage. The newly finished basement offers even more living space with two bedrooms, a kitchenette, a utility room, and a cold room - perfect for extended family or separate living quarters. Outside, you'll find a massive driveway with parking for up to 6 vehicles, and an impressive 24' x 40' detached three-car garage and workshop with a dedicated electrical panel - ideal for hobbyists, car enthusiasts, or extra storage needs. Situated close to parks, scenic trails, schools, and all essential amenities, this home offers the perfect blend of space, functionality, and location. Don't miss your chance to call 70 Oak Street home. (id:60626)
RE/MAX Escarpment Realty Inc.
121 Melita Street
Ingersoll, Ontario
Move in and enjoy this extensively renovated side split at 121 Melita street in the charming town of Ingersoll, located at the approximate mid point of Woodstock and London. The main level has been remodeled to an open concept versatile space currently occupied by the foyer, dining room, and kitchen. The focal point of the kitchen is a stunning 10 x 4 centre island that seats eight, featuring beautiful granite countertops and a painted shaker door style. Cabinets surround the island on two walls providing abundant storage space along with the walk-in pantry and stainless-steel appliances. A sliding door gives access to the backyard deck off the kitchen; all windows were replaced in 2021. Except for the stairs, all the flooring is LVP providing durability and style. A classy two-tone railing leads to the three bedrooms and 4 piece bathroom of the second floor. All trim, doors, and hardware have been replaced throughout the home with a complimenting door style to the kitchen cabinets. Extensive electrical work including copper wiring, breaker panel, and over 50 pot lights were installed throughout the entire home (2021). The lower-level space is shared by the family room with fireplace feature wall, fourth bedroom currently being used as an office, two piece bathroom, and laundry. The large window sizes at this level make for a consistently bright space throughout. The bonus finished space of the basement at the lowest level features a recreation room, 4 piece bathroom, mechanical room and cold room; also accessing the oversized crawlspace storage area equivalent in size to the lower level. The side yard is subdivided in two sections offering an area of organized elevated planting beds for flowers or vegetable gardens and a lawn space for enjoyment. You will be impressed with the high level of quality work. Don't miss your opportunity to call this place, home! (id:60626)
RE/MAX Twin City Realty Inc.
3111 Highway 3
Simcoe, Ontario
Discover this spacious hidden gem nestled on a sprawling 2-acre lot! Step inside this move-in ready home and enjoy a fresh, sun-filled interior makeover. Brand new furnace, 3 year old a/c and all ducts cleaned. With generous living spaces perfect for entertaining and multiple entry points for easy access, this home offers both comfort and convenience. Outside, you'll find a massive shop that can double as a garage, storage area, or a combination of both—plenty of room for your hobbies, vehicles, and more. Ideally located near beautiful beaches, scenic golf courses, hiking trails, campgrounds, and countless outdoor attractions. All that’s left to do is pack your bags—your next adventure starts here! (id:60626)
Royal LePage Trius Realty Brokerage
3 Warbler Heights
St. Thomas, Ontario
This beautiful 2 Storey home has a large ravine lot with above ground pool located in one of the most sought after areas in St.Thomas... Lake Margaret Estates. This home features 4 generous sized bedrooms & 2 bathrooms on the upper level including the primary bedroom with 4pc ensuite & walk-in closet. The main level offers plenty of natural light streaming through the bright kitchen, dining room with sliding doors to deck, and the living room with large bay window and hardwood floors. You will also find a laundry/mudroom conveniently located just inside the attached garage. The lower level is fully finished with kitchenette, 4pc bath, & rec room with gas fireplace. Make your way out back and you will find a two-tier deck wrapped around the pool perfect for those hot summer days. The property is located only a few short steps from beautiful Lake Margaret where you can spend your summer fishing, kayaking, paddle boarding, or head to Pinafore Park to enjoy play equipment & splash pad, some gorgeous picturesque trails to explore, and courts to play a match of tennis or pickleball! Updates Include: numerous LED Light fixtures 2025, Flooring 2025 (stairs to 2nd level, 2nd floor hallway, primary bedroom, bedroom, & bathroom). 3 Bathroom Vanities 2025, Hardwood Flooring 2021, Pool pump (2019) Roof (2016). Welcome Home! (id:60626)
Royal LePage Triland Realty
27 Seaton Crescent
Tillsonburg, Ontario
Welcome To This Beautiful 4 Bedroom + 3 Washroom Detached House brick bungalow in a desirable family friendly neighbourhood. luxury laminate flooring, vaulted ceiling, gas fireplace and many upgrades including trex fence, kitchen cabinetry, countertops, soft close drawers and doors throughout, recessed lighting and hardware. Open Concept Living Room Making It A Cheerful Centre For Everyday Living, Invites Family Enjoyment. Modern Kitchen W/ Durable Beauty & Practical Convenience that offers Ceramic Flooring, S/S Appliances, Breakfast Area and W/O to Yard. The Second Floor Offers 3 Large Bedrooms W/Spacious Hallw (id:60626)
Homelife Today Realty Ltd.
13 Ridgewood Court
Woodstock, Ontario
Welcome to Woodstock, enjoy city life surrounded by nature.one of the most desired community close to GTA on highway 401. Luxury 3 Bed, 3.5 Bath, Semi-Detached, Double Car Garage, Ideally,Situated On Cul-De-Sac. Abundance Of Natural Light, modern and highly Upgraded and convenient design throughout, to fall in love at first sight. Like a castle's grand Foyer to Welcome You Into This amazing Home, Noticeable Soaring Ceilings, Gleaming New Floors, And Tasteful Decor.The Recently Updated Open-Concept Kitchen, Eating And Living Areas Are Perfect For Entertaining, With Large Windows Overlooking The Beautifully Landscaped Yard, Which Backs Onto Greenspace. The Living Room Offers A Warm And Cozy Atmosphere, Perfect For Relaxing With Loved Ones While Preparing A Meal Together. Upstairs, You'll Find A Second Family Room, The Convenient 2nd Floor Laundry, The Luxurious Primary Suite With A Walk-In Closet And A 3 Piece En-suite Bathroom. (id:60626)
RE/MAX Millennium Real Estate
100 Charing Cross Street
Brantford, Ontario
Freestanding single storey 950 SF retail building located near corner of Fulton St. High exposure high traffic location. Building has been completely renovated and upgraded. New zoning allows many new uses (Intensification Corridor). (id:60626)
Coldwell Banker Peter Benninger Realty
22 Centre Street
Norwich, Ontario
The house will stop you..but the shop will seal the deal. Located in the heart of Norwich, this move-in ready 3-bedroom bungalow delivers more than meets the eye. The showstopper is a 24' x 36' detached 2-storey shop built in 2022, complete with a 12' x 10' overhead door, 100 amp service, propane heat, insulation, water lined and ready for plumbing, plus an upper-level office or man cave you'll never want to leave...ideal for hobbies, toys, business or serious storage. Inside, the bright, open layout features a Carver Cabinetry kitchen (2019) that flows into the dining area...perfect for entertaining or keeping the conversation going. The living and dining rooms offer oversized windows and warm hardwood flooring, while the spacious front deck adds curb appeal and a cozy touch. The main floor includes three spacious bedrooms, a 4-piece bath, and a durable metal roof. Downstairs, the full basement offers even more space with a rec room, office nook, laundry/utility area, and storage. There is also a convenient access from the back of the house to a clean, dry cold cellar - perfect for storing garden tools, seasonal decor, or outdoor gear. With 200 amp service to the home and a generous in-town lot, this property brings big value to small-town living. (id:60626)
The Realty Firm Inc.
8 Tooker Drive
Brantford, Ontario
Welcome to this 2 years old 4 bedroom single detach 2 storey home. With double door entrance which leads to an open foyer 9 feet main floor, kitchen with upgraded cupboards, Family room boast gas fireplace Huge Windows that allows natural light ,Glass patio doors leads to a private cozy deck. Hard wood stairway that leads to an upper floor with 4 bedrooms, Huge primary bedroom with upgraded 3 piece washroom that boast a glass door shower. Huge basement with big windows just needing your final finishing. This homes is well cared for, situated close to all amenities, just 5 mins to the 403. Shows AAA !!! A MUST SEE TO BELIEVE !!! (id:60626)
Adana Homes A Canadian Realty Inc.
228 Ferguson Drive
Woodstock, Ontario
Experience an incredible chance to reside in the esteemed secure enclave of Woodstock. This exquisite 3 bedroom and 3 bath residence arrives with remarkable features. Abundant natural light throughout the house. A Sleek and spacious kitchen exudes modernity with an adjacent breakfast area. High End S/s Appliances. A gorgeous Backsplash. A spacious living room gives an extra space for get togethers. Upstairs, discover 3 elegantly adorned rooms. The primary suite indulges with a lavish spa-inspired bathroom, a sprawling walk in close. Laundry on the Lower level. Premium private lot with breathtaking view of backyard, Fully fenced with wooden gazebo, deck, Beautiful flower beds. The location can not be better than this. Desirable location Close to schools, 401/403 and hospital. All amenities are close by. (id:60626)
Homelife/miracle Realty Ltd
2 Noble Lane
St. Thomas, Ontario
Surprisingly Spacious & Perfectly Located! This beautifully maintained 4-bedroom, 2-bathroom bungalow is larger than it looks and ideally situated on a quiet cul-de-sac in the sought-after Mitchell Hepburn School District. Set on a premium corner lot with no backyard neighbors, this home is just steps from Applewood Park and the school perfect for families or those looking to downsize. Inside, you'll be greeted by vaulted ceilings, gleaming hardwood oak floors, and a cozy gas fireplace in the bright, open-concept living room. The stylish kitchen features stone countertops, two pantries, and flows into a spacious dining area ideal for entertaining. A covered front porch offers a perfect spot to relax and watch the world go by. The main floor includes three generous bedrooms, including a primary suite with a walk-in closet and private 3-piece ensuite, plus a 4-piece bathroom for the kids. You'll also find a convenient mudroom and main floor laundry off the attached 2-car garage. Downstairs, enjoy a massive family room, plus a huge fourth bedroom (currently a gym with sauna), double closets, and a rough-in for a third bathroom, and another room with an egress window and electrical which could easily be finished as a 5th bedroom offering tons of extra space and potential. Step out onto the raised deck with ravine views, overlooking a fully fenced backyard with a handy shed. Additional highlights: double-wide driveway with parking for 4, appliances included, high-end security system, leak alarms, sump pump with backup battery, and easy access to walking trails, Lake Margaret, Pinafore Park, and the 401. This move-in-ready home offers comfort, convenience, and community all in one unbeatable location! (id:60626)
Streetcity Realty Inc.
C/o 1751 Harve Avenue Unit# 210
Kelowna, British Columbia
An exciting opportunity to acquire an established and profitable sports bar in a very central location. This Sports Lounge is a great spot where sports and games/ indoor activities go hand in hand with eating and drinking. It features 14 pool tables and 24 TVs to keep patrons entertained. This well-established business offers a unique combination of historical charm, modern amenities, and diverse income opportunities, making it a rare gem ready to deliver exceptional returns to the next visionary owner. The business is a licensed restaurant/Pub and popular night spot with historically strong sales and profitability, and experienced human resources, including management. The facility and equipment are in excellent condition, with around 10,000 sq ft of space that opens multiple options for future growth. Additional highlights include: * Growing Tourism Market: Capitalize on the increasing popularity of Kelowna as a destination for outdoor recreation. * Prime Location: Situated in the heart of a bustling community with excellent visibility and accessibility. Don’t miss this opportunity to own a piece of Kelowna’s history and future. Inquire today for more details! (id:60626)
Realtymonx
745 Front St
Victoria, British Columbia
Vic West development opportunity or project for the ambitious tradesperson! Excellent, gently sloping lot located on a quiet street in one of Victoria’s most desirable neighborhoods. Just steps to shopping, restaurants, parks, schools, the Galloping Goose and E&N trails, and the scenic Gorge Waterway. The existing 1911 character home offers three bedrooms and one bathroom and has vintage charm but requires significant updates to reach its full potential. A rare opportunity to build new or restore in this historic, vibrant and well-connected community! (id:60626)
Newport Realty Ltd.
4460 Durham Regional 18 Road
Clarington, Ontario
With over 10 acres, this property offers perfect blend of peace and tranquility while being conveniently located Minutes away from shopping or dining in Newcastle or Port Hope. Close to 401, 115 and 407 highways. Well treed property gives lots of privacy to build your forever home! Indulge in near by recreational amenities such as Brimacombe skiing and Ganarska forest. Property taxes are $0 due to conservational land tax incentive program. No survey available. (id:60626)
Tfg Realty Ltd.
2005 305 Morrissey Road
Port Moody, British Columbia
Ascend to the 20th floor of The Grande at Suter Brook Village and discover a haven of sophistication! This meticulously designed 1-bedroom condo, just 2 years young, epitomizes modern elegance in Port Moody. Nestled in the prestigious West Tower by ONNI, enjoy in-suite laundry, a gourmet kitchen with sleek marble countertops and a versatile breakfast bar. Storage solutions abound with a built-in pantry and custom cabinetry. Indulge in the spa-like bathroom with premium marble tile flooring and a deep soaker tub. Expansive windows frame breathtaking views. Access amenities like a sauna, steam room, kids playroom, outdoor pool and hot tub, movie theater, boardroom, meeting room, party room, outdoor kitchen and BBQ area and a playground. Experience unparalleled refinement at The Grande. (id:60626)
Oakwyn Realty Ltd.
769 Olive Avenue
Oshawa, Ontario
Nestled in a prime location near Highway 401, this charming 4+1-Bedroom brick bungalow offers both convenience and comfort. Featuring a fully finished basement and private parking for up to 4 cars, this home is designed for practicality and ease. Situated at the intersection of Harmony and Olive, it boasts proximity to top-rated schools, a medical clinic, restaurants, parks, public transit, and a recreation complex. Enjoy the perfect balance of urban accessibility and neighborhood charm, with seamless access to Highway 401 for added convenience. A delightful home ready to meet your lifestyle needs! (id:60626)
Exp Realty
2504 13428 105 Avenue
Surrey, British Columbia
University district by Bluesky Properties imaster planned community! new condo GST paid! 2 bd & 2 bath +open den! north east corner unit w a large balcony w lots sunlight & water, mountain, city views! Floor-to-ceiling/energy saving double-glazed windows, hybrid heat pump system w AC! Modern kitchen with high-end appliances! Exten TABLE transform your kitchen island into a large dining area! 23,000sft resort style club amenities: outdoor heated pool, spacious lounge, gym, entertainment area with party kichen, spin room, professional bike room, library, children's indoor/outdoor play area & 24-hour concierge service! Walking distance to Skytrain station, shopping mall, T&T supermarket, community center, library & 2 famous SFU & Kwantlen University! Ecole K.B. Woodward elementary & Ecole Kwantlen Park high school catchment! (id:60626)
Parallel 49 Realty
320 Okanagan Avenue Se
Salmon Arm, British Columbia
Developers R-10 zoning, potential for main level commercial with 5 levels of residential above, listing has 2 legal lots for a total of .23 acres 2500+ sq.ft home with 2 bedrooms on the main floor and a two bedroom non-conforming suite above, useable basement for storage or rec room, home has gas fireplace, some wood floors, big bright windows, unique design, workshop area, large treed yard, Close to City Center. Lake and mtn views on upper floors. Potential for commercial, high density residential. Corner lots, short walk to downtown. Great investment property and rental income while you wait to develop. (id:60626)
B.c. Farm & Ranch Realty Corp.
660 Cawston Avenue Unit# 104
Kelowna, British Columbia
Welcome to this urban retreat nestled between the natural beauty of Knox Mountain and the vibrant energy of downtown Kelowna. This spacious two-bedroom + den residence offers the best of both worlds, urban convenience and outdoor lifestyle. Highlighted by a truly rare and expansive patio space that sets it apart from anything else in the area. Mere minutes to Kelowna's waterfront boardwalk, downtown shops, acclaimed restaurants, and the serene trails of Knox Mountain - this home places you at the center of it all. Inside, the open-concept layout is bright and spacious, with ample natural light creating a warm, and inviting atmosphere. The primary bedroom is a generous retreat that easily fits a king-sized bed, complete with a walk-through closet to a modern, ensuite bathroom. The second bedroom is perfect for guests or a cozy home office, while the den provides a flexible space that adapts to your needs, ideal for reading, hobbies, or remote work. The expansive patio elevated one level above ground level is your private outdoor sanctuary. Secure, sun-filled, and versatile, this one-of-a-kind space redefines urban living. It’s the perfect space to entertain friends, dine Al fresco or enjoy time in your private patio garden. Don't miss your chance to own this unique piece of downtown Kelowna, city living, and mountain adventure come together in perfect harmony. (id:60626)
Exp Realty (Kelowna)
310 2461 Sidney Ave
Sidney, British Columbia
Bright southwest corner unit featuring 2 bedrooms, 2 bathrooms, and a spacious balcony to enjoy the sunsets. The generous kitchen features stainless steel appliances and quartz countertops. Situated in close proximity to vibrant shops, unique dining experiences, and a charming waterfront walkway. Includes underground parking and separate storage. Perfect for those with a dynamic lifestyle, indulge in the convenience of exceptional walkability in this thriving seaside neighborhood. (id:60626)
Newport Realty Ltd.
291 Courcellette Avenue
Oshawa, Ontario
Welcome to 291 Courcellette Avenue, a beautiful 40-foot detached home located in the heart of Central Oshawa. This home offers a warm and inviting layout with an open-concept kitchen, perfect for cooking and entertaining. It features 3+1 bedrooms, with the primary bedroom located on the main floor for added convenience ideal for families of all ages. The spacious backyard deck is great for relaxing or hosting gatherings with friends and loved ones. The fully finished basement includes a separate entrance and its own kitchen, providing excellent income potential or a private living space for extended family. Just a 3-minute walk to public transit, and within walking distance to parks, this home offers a great lifestyle in a friendly neighborhood. You'll also have peace of mind with Lakeridge Health Oshawa, a fire station, and a police station all located within 2 kilometers, giving you quick access to essential services. This is a wonderful place to call home! (id:60626)
Dream House Real Estate Inc.
2812 833 Seymour Street
Vancouver, British Columbia
Capitol Residences, amazingly located in the heart of Downtown Vancouver . Surrounded by Pacific Centre, H-Mart, Vancouver Public Library, Skytrain Station, Variety of Restaurants and the famous Robson Street Shops. This upper 1 bedroom unit has a gorgeous view of the city, water and mountains. Fantastic layout that includes a solarium. Building amenities includes: fitness centre, lounge, meeting room, bike storage .Do not miss this opportunity for your living or investment! (id:60626)
Nu Stream Realty Inc.
263 Louise Street
Welland, Ontario
Excellent opportunity for Investors and first time home buyers, 2022 built 3 bed detached home in highly sought after area of Welland, Home features a double door entry with an open concept 9 ft ceiling kitchen, dining, living area. Chefs kitchen with SS appliances and walk out to a beautiful backyard Oak stairs with upgraded iron pickets take you to 3 good size bedrooms and 2 full baths. Master bed room includes his and her closets. Close to schools, shopping and major highways. A must see!! Tarrion warranty included (7 years exterior + 5 years interior)- buy at confident. (id:60626)
Intercity Realty Inc.
804 - 1 Palace Pier Court
Toronto, Ontario
Look at that view! The only 1-bedroom suite style that offers a water view! Suite 804 is a stunning, renovated condominium residence, with approximately 790 square feet of living space, 1-bedroom, and the most enchanting water views. *Palace Place is Toronto's most luxurious waterfront condominium residence. *Palace Place defines luxury from offering high-end finishes and appointments to a full spectrum of all-inclusive services that include a private shuttle service, valet parking, and one of the only condominiums in Toronto to offer Les Clefs d'Or concierge services, the same service that you would find on a visit to the Four Seasons. *Torlys EverWood Vista Flooring* **EXTRAS** *The all-inclusive fees are among the lowest in the area, yet they include the most. *1-Parking and 1-Locker* **EV CHARGER in parking** *Special To Palace Place: Rogers Ignite Internet Only $26/Mo (Retail: $119.99/M). (id:60626)
Royal LePage Real Estate Services Ltd.
11539 40 Av Nw
Edmonton, Alberta
This grand 8-bedroom, 4.5-bath home offers exceptional space and comfort for large or extended families. Located in a highly sought-after neighborhood directly across from a school, this well-maintained property features an entertainer’s dining area, a cozy family room with a wood-burning fireplace, a spacious primary suite, and a maintenance-free exterior with a privacy fence. The oversized, heated garage provides plenty of room for vehicles, storage, or hobbies, while the beautifully landscaped yard adds to the home’s curb appeal. Numerous recent updates provide peace of mind, including newer windows, exterior doors, shingles, a hot water tank (2021), new dishwasher (2023), front-load washer and dryer, two new high-efficiency furnaces (2023), and two new central air conditioning units (2023). An expensive metal roof was installed approximately 10 years ago, offering long-lasting durability. This home is perfectly positioned within walking distance to schools, parks, bus routes. (id:60626)
RE/MAX River City
185 Robinson Street Unit# 404
Oakville, Ontario
Welcome to Ashbury Square in the heart of Downtown Oakville. This stylish two-storey loft-style condo offers just over 760 square feet of beautifully designed living space with soaring ceilings and abundant natural light. The open-concept main floor features an updated kitchen and stainless steel appliances, hardwood floors, and a dedicated office or den area—ideal for working from home. Upstairs, the spacious lofted bedroom includes a walk-in closet and views to below Step outside and you’re in the vibrant core of Downtown Oakville—surrounded by boutique shops, award-winning restaurants, cozy cafés, and just steps to the lake, the marina, and scenic waterfront trails. Enjoy refined urban living in one of Oakville’s most coveted, walkable neighbourhoods. Includes underground parking and locker. (id:60626)
RE/MAX Aboutowne Realty Corp.
8888 Confidential Street
Vancouver, British Columbia
Attention all entrepreneurs and investors! Are you looking for an exceptional opportunity in the heart of Vancouver's thriving food scene? Look no further than this well-established wholesale bakery, boasting over two decades of success. With a loyal customer base and a long history and reputation, this bakery is primed for further expansion and growth. From its efficient operational setup to its strong supplier relationships, this business is tuned for success. Plus, with the city's insatiable appetite for quality baked goods, the potential for increased revenue is limitless. Don't miss out on your chance to own a piece of Vancouver's culinary landscape. Invest in this bakery today and watch your profits rise! Seller financing is available. (id:60626)
Royal Pacific Lions Gate Realty Ltd.
636 Whiteridge Road Ne
Calgary, Alberta
Amazing Cairns Bungalow in Whitehorn!Located just one block from three schools, this fantastic, well-kept bungalow is full of charm and sunshine. The main floor features a bright living room with a beautiful bow window and a brick-facing fireplace, a welcoming dining room, and a kitchen with tile flooring. Sunlight pours into the living areas, hallway, and all three bedrooms, creating a warm, inviting atmosphere.The fully developed basement offers a spacious family room, a 4-piece bathroom, and an office—perfect for work or relaxation. Outside, enjoy the gorgeous landscaping and a beautiful, private backyard.Additional features include a 22x23 insulated and heated garage, a paved back alley, and a built-in vacuum system. All appliances are included. Conveniently located within walking distance to schools and playgrounds, this home is great for living, investing, or both! (id:60626)
Century 21 Bamber Realty Ltd.
12 Sunset Drive
Simcoe, Ontario
12 Sunset Drive has just had a $30,000.00 price reduction! This tastefully updated side-split sits high on an premium corner lot close to Norfolk General Hospital, the public library, shopping, schools and recreation facilities, in one of Simcoe's most desirable neighbourhoods. A bright open-concept living/dining and kitchen area is on the main level featuring new stainless steel appliances, plywood subfloors and luxury vinyl plank flooring (all 2024). 3 bedrooms and a 4-piece bathroom are 5 steps up on the second level. Continue to the basement to the refreshed family room (2025) with new luxury vinyl plank flooring, baseboards, large windows, and 3 piece bathroom. New R50 insulation & ventilation professionally installed in the attic. The backyard patio with dappled shade is a perfect place to kickback and enjoy a bbq. Front and back bay doors provide a drive-through option for the garage and the semi-circular driveway allows vehicles to enter and exit the property from either Sunset Drive or Carolyn Blvd. This home has great curb appeal and is move-in ready! Click on the video and floor plan tour links, book your private showing and start packing! (id:60626)
RE/MAX Erie Shores Realty Inc. Brokerage
1577 Kenworth Street
Terrace, British Columbia
Here is a 2 bay shop on 2.43 acres. The RUM zoning allows for you to use the property for a variety of uses, hobby farm, repair shop, trucking & hauling operations, automotive, dog kennel & a vet clinic to name a few. There is a 3 bedroom place allowing you to live on the property which is great for an owner/ operator. There is lots of shop space, as well as parking for all of your needs. Here is a rare chance to own an industrial property where there is the opportunity to get the place up to its full potential. Measurements are approximate and should be verified by the buyer. * PREC - Personal Real Estate Corporation (id:60626)
Royal LePage Aspire Realty
540 10th Avenue
Hanover, Ontario
Step into a realm where historic charm meets contemporary versatility at 540 10th Avenue, Hanover, Ontario. This distinguished property, constructed in 1906 as a parsonage for local church, spans over 3,300 square feet above grade, this residence offers an expansive layout adaptable to various lifestyles and business ventures. Presently being operated successfully as a B&B, or with C1 zoning there are many types of usages permitted including retail, personal service, professional office or wellness clinic. Perfect multi-generational living arrangements with 8 bedrooms and 2 kitchens, and a washroom on each of the four fully finished floors. Enjoy the outdoors on the deck, utilize the double-car detached garage with an attached workshop, and welcome guests via the enclosed front porch, currently serving as a retail space. The sunlit deck invites morning coffees and evening reflections, while the versatile enclosed porch offers a storefront for entrepreneurial dreams. Nestled in the heart of Hanover, the property boasts central location within walking distance to downtown amenities. Nearby attractions include the Hanover Civic Theater, The Giddy Goblin, and Playtime Casino Hanover, all within half a mile. Ample parking enhances accessibility for both residents and visitors. This home is more than a property; it's a canvas for your vision. Whether seeking a distinguished family residence, a dynamic business location, or a blend of both, this address adapts to your aspirations. Seize the opportunity to shape the next chapter of this home's storied legacy. Floor plans attached. (id:60626)
Town Or Country Real Estate (Halton) Ltd.
Pilot Mountain Road
Prince George, British Columbia
80 acres, just off Pilot Mountain Road, just steps away from and bordering the N/W corner of Ferguson Lake. This parcel is only a few minutes from Prince George and has versatile development opportunities. The parcel has RR2 zoning and is not in the ALR. Also, on Commercial see MLS# C8070208. (id:60626)
Royal LePage Aspire Realty
3225 Stardale Road W
Champlain, Ontario
TRULY ONE-OF-A-KIND! Welcome to your dream hobby farm on 18 sprawling acres of opportunity! This beautifully updated ancestral farm house features 4 bedrooms and 2 bathrooms, a walk-in pantry, kitchen with oversized island and a double fridge. The home is flooded with a rustic and charming ambiance with wood floors, ceilings, accent wall and exposed beams. Master bedroom with impressive vaulted, exposed beams ceilings and powder room. Propane furnace, central a/c. A barn, outbuildings, and fencing provide the infrastructure needed for a variety of farming activities and hobbies. Whether you aspire to grow your own organic produce, keep horses or other livestock (currently serving as a Sheep Farm, or simply savor the tranquility of rural life, this property offers boundless opportunities. This property allows you to escape from the hustle and bustle of city life while remaining conveniently close to the Highway 417 for commutes to Ottawa and Montreal. (id:60626)
Exit Realty Matrix
205 128 W Cordova Street
Vancouver, British Columbia
WOODWARDS ! Here is your opportunity to own in a Vancouver Landmark property. This 2nd floor home offers a unique open 2 bedroom- 2 bathroom floor plan. Currently tenanted, this property offers an excellent investment opportunity, a unique lock-off second bedroom, with a kitchenette/laundry - ideal for generating rental income or accommodating guest. Features include, polished concrete ceilings, open concept island kitchen, designer doors and tiles. Amenities are unsurpassed: Club W sits on the top floors overlooking Gastown, Vancouver's Harbour and the mountains. It features a fully equipped fitness center, office area, media room, indoor outdoor lounging and hot tub. rental Strata Fee's includes both internet and heat. Perfect for Investors or a Starter Home. Priced to Sell, Act Now! (id:60626)
Heller Murch Realty
1326 Whitlow Grass Way
Ottawa, Ontario
BARRY HOBIN DESIGNED, UNIFORM BUILT - IT DOESNT GET ANY BETTER!! ONLY TWO HOMES LEFT AND READY FOR OCCUPANCY IN SEPTEMBER! Built by Uniform Homes to the highest quality of standards, this brand new home with TARION warranty features 2160SF of highly refined luxury in a prime Kanata location. Featuring 3 bedrooms, 3 bathrooms plus a finished basement and highlighted by $25K in upgrades from a builder synonymous with superior craftmanship. Timeless finishes include hardwood floors, quartz countertops, custom cabinetry, modern rails & spindles and much, much more. Minutes from Kanata tech, major retail and the 417. WHY WOULD YOU WANT TO BE ANYWHERE ELSE?? (id:60626)
Coldwell Banker First Ottawa Realty
703 4th Avenue N
Saskatoon, Saskatchewan
Welcome to 703 4th Avenue North—where timeless charm meets modern upgrades. This beautifully renovated two-storey home in the heart of City Park offers over 1,806 sq ft of living space with 4 bedrooms and 4 bathrooms. The main floor features hardwood and tile throughout, a cozy wood-burning fireplace in the living room, and a formal dining area perfect for entertaining. The custom kitchen blends style and function with high-end finishings. A den and 2-pc powder room complete the main level. Upstairs you'll find three spacious bedrooms, each with bathroom access. The primary suite is a true retreat, showcasing a stunning 5-piece ensuite with soaker tub, steam shower, built-in makeup vanity, and loads of natural light. The walk-in closet is equally impressive, offering ample space and organization. The fully developed basement adds even more living area with a family room, an additional bedroom and den, a 3-pc bathroom, and a stylish wet bar—ideal for guests or relaxing. There's also plenty of storage in the utility room. Extensive updates include a new furnace (2018), tankless water heater, water softener, and reverse osmosis system (2021), plus new A/C and garage heater (2023). Situated on a mature corner lot with great street parking, this property also features a massive 25' x 29' heated double detached garage—perfect for vehicles, tools, or a workshop. Just steps from City Hospital, close to the U of S and RUH, and near downtown and the river. This is a rare opportunity to own a one-of-a-kind home in one of Saskatoon's most sought-after neighborhoods. (id:60626)
Boyes Group Realty Inc.
1322 Whitlow Grass Way
Ottawa, Ontario
BARRY HOBIN DESIGNED, UNIFORM BUILT - IT DOESNT GET ANY BETTER!! ONLY TWO HOMES LEFT AND READY FOR OCCUPANCY IN SEPTEMBER! Built by Uniform Homes to the highest quality of standards, this brand new home with TARION warranty features 2160SF of highly refined luxury in a prime Kanata location. Featuring 3 bedrooms, 3 bathrooms plus a finished basement and highlighted by $25K in upgrades from a builder synonymous with superior craftmanship. Timeless finishes include hardwood floors, quartz countertops, custom cabinetry, modern rails & spindles and much, much more. Minutes from Kanata tech, major retail and the 417. WHY WOULD YOU WANT TO BE ANYWHERE ELSE?? (id:60626)
Coldwell Banker First Ottawa Realty
1433 Methodist Point Road
Tiny, Ontario
Craving Space, Privacy, And The Freedom To Live Life Your Way? This One-Of-A-Kind Country Escape Offers All That And More. Welcome To Your Own Slice Of Rural Paradise. This Charming 4-Bedroom, 2-Bath Farmhouse Sits Proudly On 16+ Acres Of Lush, Private, & Treed Land. Whether Youre Dreaming Of Peaceful Nature Walks, Blazing Your Own ATV And Snowmobile Trails, Or Tapping Into The Potential Of The Old Sugar Shack, This Property Is Packed With Opportunity & Adventure. The Home Offers A Warm, Country Feel With An Oversized Eat-In Kitchen Featuring Newer Appliances & LED Lights '(23), Updated Flooring, And Plenty Of Cabinetry For Storage. The Bright And Open Living & Dining Area Is Perfect For Entertaining, With Large Windows Letting In Tons Of Natural Light. A Fully-Renovated 4-Piece Bath Adds Comfort And Style, While The Enclosed Entryway Connecting The Garage To The Home Includes A Dedicated Office Space. Upstairs, Youll Find Four Bedrooms With Update Lighting ('22) And A Newer Two-Piece Washroom ('22). In 2022, The Home Was Thoughtfully Converted To Propane Heating And Outfitted With A New Boiler System And Heat Pump, Offering Efficient, Year-Round Comfort And Peace Of Mind. The Full, Partly-Finished Basement With Separate Entrance Offers In-Law Potential Or Extra Living Space To Grow Into. Outside, Youll Find Not One But Two Driveways For Easy Access, An Attached Garage, A Large Workshop With Its Own Electrical Panel, A Classic Driving Shed, & Plenty Of Extra Parking For Your Vehicles, Trailers, And Toys. New Well Pump ('23). Tend Your Vegetable Garden, Explore Your Very Own Forest, Or Simply Relax And Enjoy The Peace And Privacy. Located Just Minutes From Midland And Penetanguishene, & A Short Drive To Public Beaches Including Balm Beach, Lafontaine Beach Park, & Thunder Beach, This Unique Property Offers The Perfect Blend Of Country Charm, Outdoor Living, And Year-Round Recreation. (id:60626)
Exp Realty
14 - 185 Bedrock Drive
Hamilton, Ontario
This is a stunningly beautiful home located on the most desired Stoney Creek Mountain. This house is suitable for a first time home buyer, someone looking to upgrade/downsize or an investor. It is a rare lane double-garage plus extra 2 parking on the driveway. You can't get it wrong with this house because it's well maintained, less than one year old, has a big den on the ground floor that can easily be converted to an ensuite bedroom/in-law suite. It is 2,307 Sq Ft above grade, It has a large Living + Dining Perfectly for entertaining. Chefs Kitchen with upgrades plus a huge Eat-in Breakfast Island. Don't waste anytime, I am available for negotiation. (id:60626)
Century 21 Red Star Realty Inc.
12 Philip Street
Prince Edward County, Ontario
IMPROVED PRICE! Nestled in the charming town of Picton, this quiet and established neighbourhood offers an idyllic family life with the perfect blend of serenity and convenience. Located just minutes walk to downtown Picton, the picturesque harbour, schools, parks, and more, this home is a haven for those seeking a balanced lifestyle. This residence boasts over 2,300 square feet of living space, designed to accommodate the needs of a modern family. The main level provides space to relax, dine, and entertain. The living room features a bay window that floods the area with natural light and is the perfect spot to unwind. An attractive and well-designed kitchen is equipped with ample counter space and cabinetry, making meal preparation a breeze. Sliding glass doors from the dining area lead to a private covered deck, overlooking the pool and the fenced back yard. A few steps down from the kitchen, the large family room awaits, featuring a vaulted ceiling that enhances the sense of spaciousness. This room is perfect for casual family time, accented by a cozy gas fireplace that adds warmth and ambiance. The family room also has a walk-out to the patio and outdoor area. This level is also home to a convenient 3-piece bathroom, a laundry room, and a mud-room with another entrance, ensuring practicality and ease of living. The upper level features four generously sized bedrooms and a 4-piece bathroom ensuring comfort and convenience for all. The unfinished basement presents a blank canvas for customization based on your needs. The back yard is a true oasis with multiple covered decks and pergolas surrounding the in-ground pool. The pool is heated with a convenient solar heating system. The interior of the home has recently been freshly painted, adding a touch of newness and readiness for new owners to move in. This property is a testament to the joys of family living. Embrace the tranquility, enjoy the convenience, and make this house your home. (id:60626)
RE/MAX Quinte Ltd.
1100 Hamilton Road
London East, Ontario
Discover exceptional value and endless possibilities in this well-maintained multi-unit property, ideal for investors, extended families, or anyone seeking income-generating potential. Located in a convenient area with municipal water, this property includes a main residence with two units plus a fully detached auxiliary building, all thoughtfully updated and cared for over the years. The main floor unit includes 2 spacious bedrooms, a bright bonus room perfect for a home office or den, and a full 4-piece bathroom, and a large basement. The windows (except bath) were updated in 2011. Upstairs, the 2nd unit features 1 bedroom and 2 dens that can be used for work, study, or guest space. It also includes a full 4-piece bathroom, kitchen, living room, and convenient in-unit stackable washer and dryer. The unit is accessed via a new upper deck and staircase. The detached auxiliary unit is completely self-contained with its own kitchen, full 4-piece bath, AC unit. It offers a great opportunity for rental income, a studio, or a private guest suite. Enjoy the huge backyard for family and entertaining, and there's plenty of parking with the detached double garage & carport. The electrical system includes 3 separate hydro meters and 3 separate 100 Amp panels for each unit, plus a 60 Amp connection to the garage, which is tied to the main home. Other updates include the removal of knob & tub wiring, newer Furnace & AC (main), replaced shingles (main). (id:60626)
Sutton Group - Select Realty
Royal LePage Triland Realty

