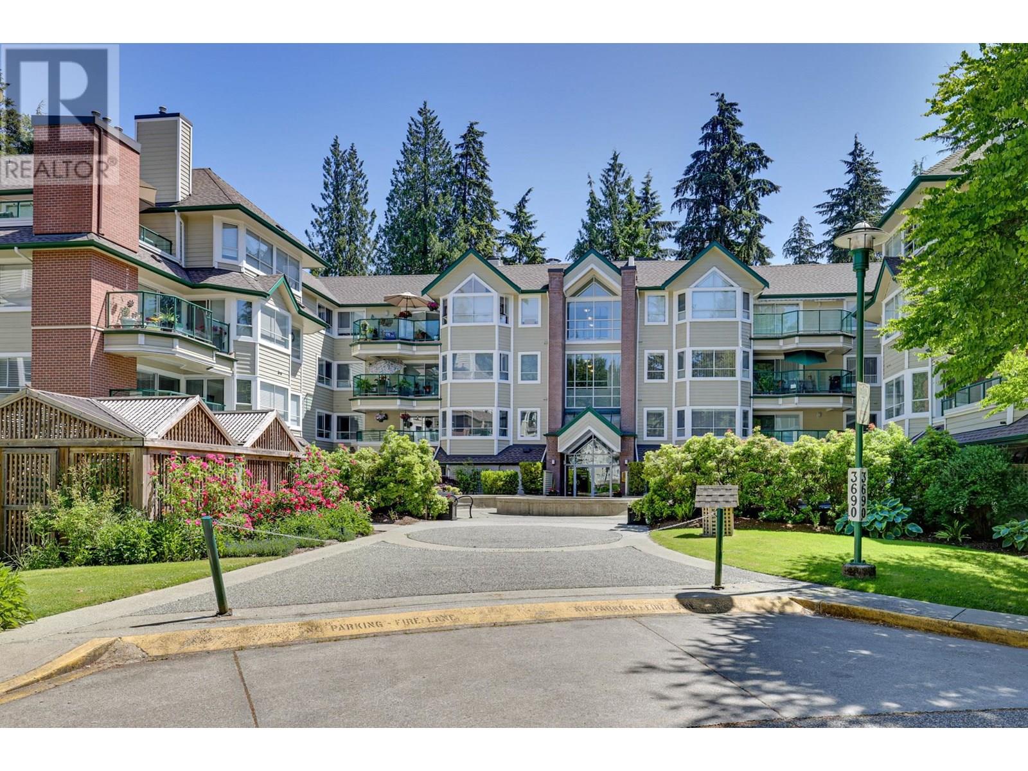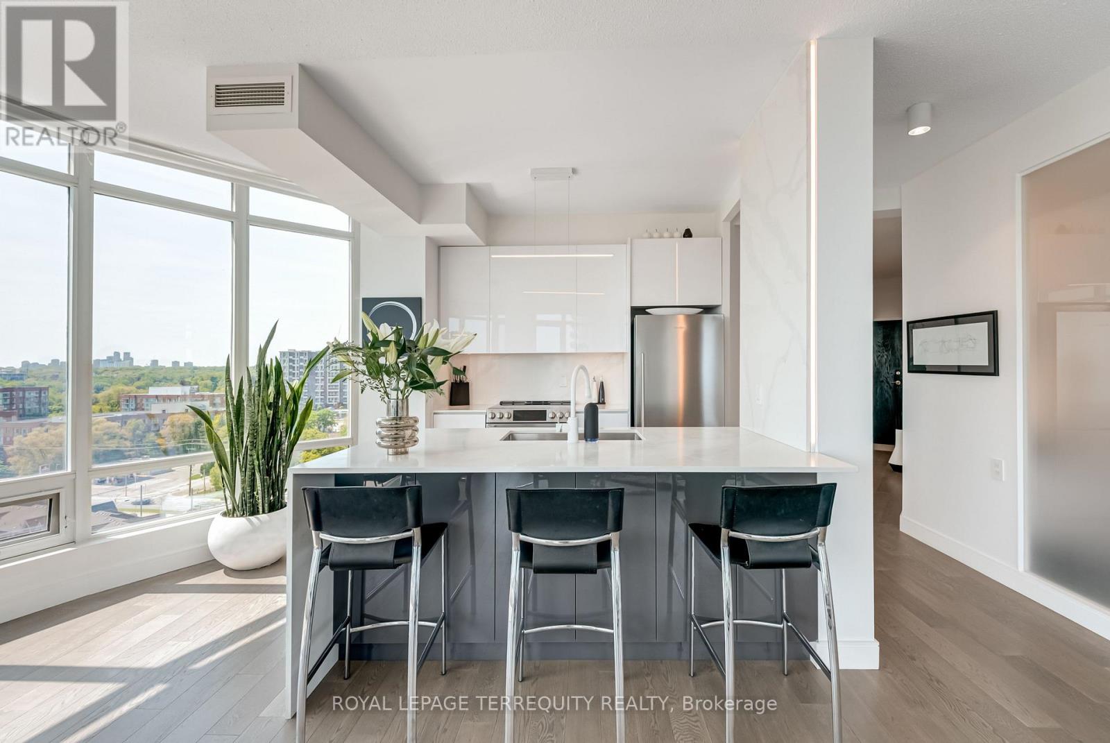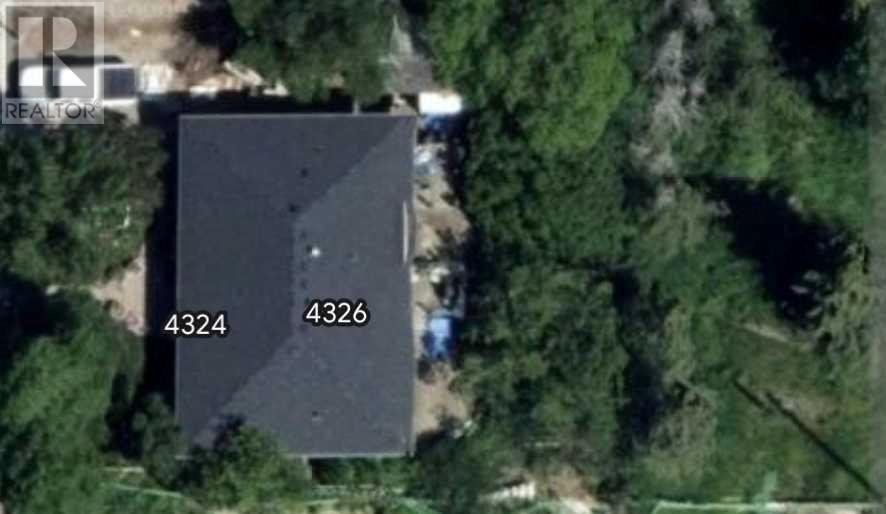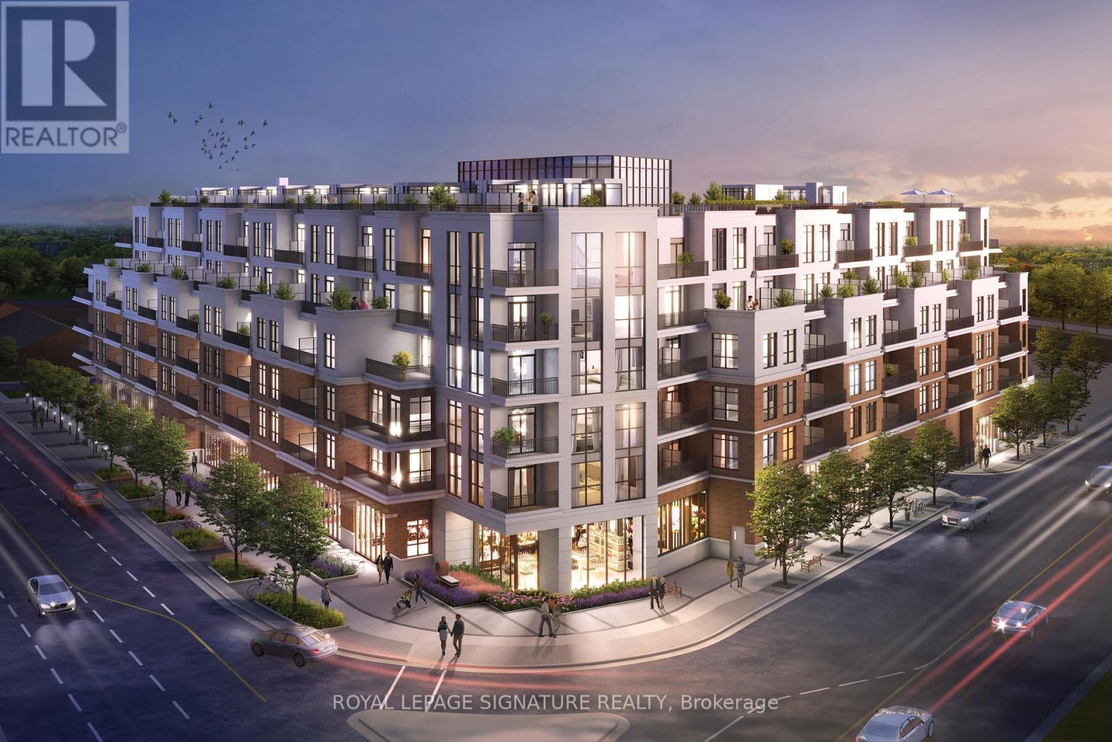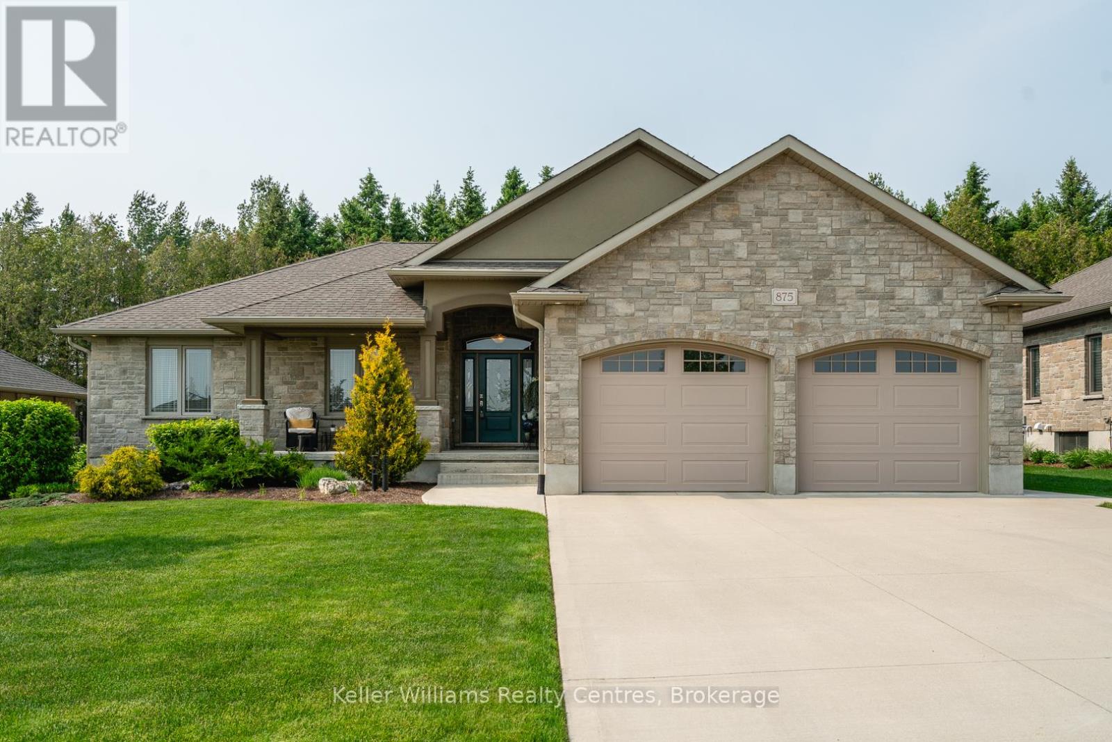922 Braeside Place
Saskatoon, Saskatchewan
A Legacy of Craftsmanship by the Lake. Welcome to a home that tells a story—a legacy of craftsmanship, strength, and love. Custom-built by its original Greek owners, this over 2,500 sq. ft. Briarwood gem was designed not just to impress, but to endure. Located on a quiet, family-friendly cul-de-sac just steps from Briarwood Lake and Park, this is a residence where timeless construction meets heartfelt tradition. Every inch of this home reflects quality and pride. From the solid materials used throughout to the thoughtful layout built for generations, it’s clear this was more than just a house—it was a dream realized. Inspired by classic Greek design and guided by an unshakable commitment to durability, this property has been lovingly maintained since day one. Outdoors, the legacy continues. Fruit trees flourish, perennials return year after year, and mature garden beds await the next family’s touch. This yard wasn’t landscaped—it was nurtured. Whether you're gathering in the generous living spaces, preparing a meal in the heart-filled kitchen, or relaxing under the shade of a fruit tree, you’ll feel it: this home was made to be lived in, grown into, and cherished. Minutes from both long-standing neighbourhood staples and new amenities, this is your rare chance to own a property where heritage and home go hand in hand. The next chapter is waiting—come write it here. (id:60626)
Coldwell Banker Signature
104 3690 Banff Court
North Vancouver, British Columbia
Spacious, garden-level suite that feels like a house-perfect for downsizers or families! This beautifully maintained 2-bedroom, 2-bathroom home offers generous living space to fit house-sized furniture. A formal dining room and a large eating area offer flexibility for a home office. Expansive windows overlook a 165 square ft bright patio and serene forest surroundings. Cozy up by the fireplace in winter and enjoy the patio, pool, and complex amenities year-round. Parkgate Manor is a quiet, well-managed community you´ll love to call home. Set in a peaceful location and just steps to transit, Parkgate Mall´s shops, restaurants, groceries, library, and recreation centre. Call today! (id:60626)
RE/MAX Crest Realty
1210 - 15 Windermere Avenue
Toronto, Ontario
For those who envision life framed by skyline silhouettes and shimmering lake views - this is it! This rarely offered 2+1 bed, 2 bath residence features a functional split-bedroom layout and over $70K in luxury upgrades and finishes. Designed with contemporary flair, every detail has been thoughtfully curated for the discerning buyer who values comfort, design, and elegance. The finest materials, craftsmanship, and finishes elevate this suite to Architectural Digest-worthy status. Enjoy breathtaking 180-degree panoramic views of the city skyline, shoreline, and sunsets through dramatic 9-ft floor-to-ceiling windows. A wall of glass fills the open-concept living and dining area with natural light, creating a warm and expansive atmosphere. Step onto the balcony to unwind and take in golden hour over the lake. A sleek, contemporary kitchen appointed with a quartz waterfall island, countertops, backsplash, and top-of-the-line appliances. The versatile den overlooks the main living space and can function as an office or nursery. The primary bedroom offers a 4-piece ensuite and double closets, while the second bedroom features floor-to-ceiling windows and ample storage. Premium interior upgrades include designer lighting, custom frosted glass panels with backlighting in both bathrooms, custom designed kitchen, upgraded quartz countertops with waterfall edges, and superior hardwood flooring throughout. Nestled in a lush waterfront enclave, this residence offers the perfect blend of serenity and city life. Just minutes from High Park, Sunnyside Beach, Grenadier Pond, and the Lake Ontario boardwalk, nature and leisure await. You're also under 8 minutes to the charm of Bloor West Village with cozy cafés, fine dining, artisan markets, and boutique shopping. With top-rated schools, hospitals, seamless transit, and only 20 minutes to downtown, every urban convenience is easily within reach. (id:60626)
Royal LePage Terrequity Realty
4326 Centre A Street Ne
Calgary, Alberta
Unlock the potential of this expansive 75’ x 130’ lot (9,750 sq ft) on a tranquil street in the dynamic Highland Park community, zoned R-CG for maximum development flexibility. Units 4324 and 4326 must be sold together for a combined price of $979,000, presenting a rare opportunity for developers and investors. This oversized lot supports multi-family builds, such as 4-6 row townhouses or a semi-detached home plus a detached home, each with suited basements for up to 12 dwelling units (6 primary + 6 secondary suites), all eligible for separate addresses to enhance rental appeal. With a backlane for private garage access, ample space remains for parking and outdoor amenity areas. The east-facing orientation offers potential for stunning views with a two-storey design, elevating long-term value. Located in vibrant Northwest Calgary, this lot is close to transit (potentially qualifying for reduced parking requirements), parks, amenities, and downtown, making it ideal for creating affordable housing in a high-demand area. Seize this chance to shape Highland Park’s evolving growth story with a prime, oversized lot! (id:60626)
Real Estate Professionals Inc.
4324 Centre A Street Ne
Calgary, Alberta
Unlock the potential of this expansive 75’ x 130’ lot (9,750 sq ft) on a tranquil street in the dynamic Highland Park community, zoned R-CG for maximum development flexibility. Units 4324 and 4326 must be sold together for a combined price of $979,000, presenting a rare opportunity for developers and investors. This oversized lot supports multi-family builds, such as 4-6 row townhouses or a semi-detached home plus a detached home, each with suited basements for up to 12 dwelling units (6 primary + 6 secondary suites), all eligible for separate addresses to enhance rental appeal. With a backlane for private garage access, ample space remains for parking and outdoor amenity areas. The east-facing orientation offers potential for stunning views with a two-storey design, elevating long-term value. Located in vibrant Northwest Calgary, this lot is close to transit (potentially qualifying for reduced parking requirements), parks, amenities, and downtown, making it ideal for creating affordable housing in a high-demand area. Seize this chance to shape Highland Park’s evolving growth story with a prime, oversized lot! (id:60626)
Real Estate Professionals Inc.
3339 Victory Crescent
Mississauga, Ontario
Prime Location with Income Potential! Nestled in one of the area's most desirable neighborhoods, this spacious 5-level backsplit sits on a premium corner lot and features 4+2 bedrooms, offering exceptional versatility for extended families or savvy investors. The upper level includes 4 generously sized bedrooms and a beautiful eat-in kitchen complete with recently upgraded stainless steel appliances. This home is ideal for multi-generational families or those looking for rental income potential. The basement units feature a shared kitchen, two spacious bedrooms, and separate side entrances for added privacy (Triple-A basement tenants willing to stay ). Outside, enjoy a concrete walkway leading to a private backyard complete with a shed for storage and plenty of room for entertaining and family gatherings. Located just minutes from Pearson International Airport and major highways (427, 401, 407), and within walking distance to the Malton GO Station, places of worship, schools, shopping, grocery stores, and parks. Dont miss out, this home is priced to sell! (id:60626)
Right At Home Realty
33 Lakeside Greens Close
Chestermere, Alberta
** OPEN HOUSE SATURDAY JUNE 28 from 12 PM to 2 PM!** Welcome to 33 Lakeside Greens Close in Chestermere – a beautifully upgraded home backing onto the golf course and just minutes from the lake.As you enter, you're greeted by a granite tile foyer, a grand curved staircase, and a formal living and dining area—perfect for hosting unforgettable gatherings. The space flows effortlessly into the kitchen featuring an induction range, casual dining area, and cozy family room, which opens to your private balcony where you can unwind with peaceful golf course views. The main floor also features a bedroom ideal for a home office, as well as a laundry/mudroom conveniently located just off the attached garage.Upstairs, follow the custom stair runners to the serene primary retreat, complete with a walk-in closet and a lavish 5-piece ensuite showcasing over $100,000 in upgrades—including heated floors, granite countertops, granite backsplash along the soaker tub, and a granite steam shower for the ultimate spa-like experience. Two additional bedrooms and a vaulted-ceiling bonus room with architectural charm complete the upper level.The fully finished walkout basement offers an expansive recreation space with a third fireplace, a separate side entrance, and sliding doors leading to a beautifully landscaped patio with stunning views of Hole 14 at Lakeside Golf Club. You’ll also find a fifth bedroom, a 3-piece bathroom, a cold room ideal for wine storage or pantry use, and a spacious mechanical room with two high-efficiency furnaces and updated plumbing—this is a Poly-B–free home!Additional highlights include a WiFi-enabled irrigation system to maintain the massive pie-shaped lot, Euroshield rubber shingles with a 50-year hail and wind warranty, two AC units, and triple pane windows fitted with Hunter Douglas blinds throughout the home.This one-of-a-kind home in the sought-after Lakeside Greens community offers luxury, comfort, and lifestyle—all in one perfect package. Don ’t miss your chance to experience it for yourself. (id:60626)
Real Broker
527 Rossland Road E
Ajax, Ontario
Welcome to this beautifully designed 2000 sq ft semi-detached home offering spacious living with large rooms and 4 bathrooms. Bright and airy throughout, the home is fllled with natural light and features an open-concept living and family room - perfect for everyday comfort, andentertaining. The modern kitchen boasts quartz countertops and stainless steel appliances, with a walk-out balcony ideal for relaxing.Conveniently located within walking distance to schools, parks, and shopping, and just minutes to Hwy 401, 407 and Hwy 12 (id:60626)
RE/MAX Hallmark First Group Realty Ltd.
224 - 2432 Lakeshore Road W
Oakville, Ontario
Welcome to The Residences at Bronte Lakeside, Oakville's newest boutique luxury address at 2432 Lakeshore Road West, nestled in the heart of vibrant Bronte Village. This elegant six-storey condominium combines timeless architecture with sustainable design and forward-thinking technology, offering a rare opportunity to live just steps from the lake in one of Oakville's most walkable and charming communities. (2000 characters)This thoughtfully designed pre-construction suite features two bedrooms, two full bathrooms, and 811 square feet of open concept interior space. With nine-foot ceilings and a bright, efficient layout, the home offers both comfort and sophistication in a beautifully scaled design. A private 78 square foot balcony provides a peaceful outdoor space to relax and unwind. Designed for professionals, downsizers, and investors alike, this residence offers the perfect blend of quality, lifestyle, and low-maintenance living in a truly sought-after neighbourhood. Residents will enjoy a curated collection of hotel-inspired amenities, including a rooftop terrace with panoramic views of Lake Ontario, dining and lounge areas with barbecues, a private garden, fitness centre, pet spa, party room, games room, coworking lounge, and secure bike storage. A smart energy system enhances comfort while supporting long-term efficiency year-round. Enjoy life just moments from scenic trails, lakefront parks, and the shops and restaurants of downtown Bronte. With limited suites remaining, this is your chance to be part of an exceptional lakeside community. Schedule your private appointment today. (id:60626)
Royal LePage Signature Realty
#20 4295 Old Clayburn Road
Abbotsford, British Columbia
Welcome to Sunspring Estates! This beautiful family home is spacious and elegant featuring an open floorplan, laminate flooring, tall, dark cabinets and plenty of storage. Walk out to the covered living space with gas fireplace and enjoy the beautiful view of farmland and nature to the east! Convenient powder room on main floor and office space. Upstairs you'll find a HUGE primary bedroom with walk-in closet and large ensuite. 2 additional spacious bedrooms with Jack n' Jill bathroom and convenient laundry room (with sink!). Large rec room on ground floor level with walk out access to the fenced yard. Head down the street for a short walk to Clayburn Village for your favourite flavour of ice cream or a quick trip to Lepp Farms! Close to Abbotsford Christian Schools & Sandy Hill Elemen. (id:60626)
Macdonald Realty (Langley)
875 17th Street
Hanover, Ontario
Welcome to this exceptional 3+1 bedroom bungalow, offering over 3000 sq. ft. of beautifully finished living space on a generous 75 x 130 ft lot perfectly nestled against a backdrop of mature trees for privacy and tranquility.Step inside to discover luxury finishes and thoughtful design, including: Elegant quartz countertops and white-grey washed cabinetry in a chef-inspired kitchen. Trayed ceilings, rich hardwood floors, and abundant natural light throughout. A stone gas fireplace with custom built-in cabinetry, cleverly concealing a bar ideal for entertaining. Spacious oversized double garage with ample room for storage and vehicles. The main level boasts: A master retreat with a large walk-in closet and luxurious 4-piece ensuite. Two additional full-sized bedrooms and a second full bathroom. Stunning views of the treed backyard from the open-concept living and dining areas. The fully finished lower level offers: A generous rec room, perfect for games, movie nights, or family gatherings. A large fourth bedroom, full bathroom, a dedicated home office, and a substantial storage room. In-floor heating, an air exchanger, water softener, and water filtration system for year-round comfort and quality living. This home combines elegance, space, and nature in a rare, sought-after setting. Whether you're relaxing with a book by the fireplace or entertaining guests indoors or out, this property truly has it all.(Lawn has irrigation system; 9 x 12 shed has concrete floor and power.) (id:60626)
Keller Williams Realty Centres
78 Candy Crescent
Brampton, Ontario
WELCOME TO 78 CANDY CRES..ALL BRICK FULLY DETACHED HOUSE..3+1 BEDROOMS AND 2 FULL WASHROOMS ON SECOND FLOOR..SEPRATE LIVING/DINNING AND FAMILY ROOM..4 WASHROOMS..DOUBLE CAR GARAGE..BRAND NEW FLOORING,POT LIGHTS,DRIVEWAY...FRESHLY PAINTED WITH NEUTRAL COLORS..POT LIGHTS ..ONE BEDROOM FINISHED BASEMENT WITH KITCHEN AND 3 PC WASHROOM..STORAGE SHED IN THE BACKYARD..LOTS OF SUNLIGHT IN THE ENTIRE HOUSE..SEEING IS BELIEVING..SPARKLING CLEAN ..WONT LAST LONG.. (id:60626)
RE/MAX Gold Realty Inc.


