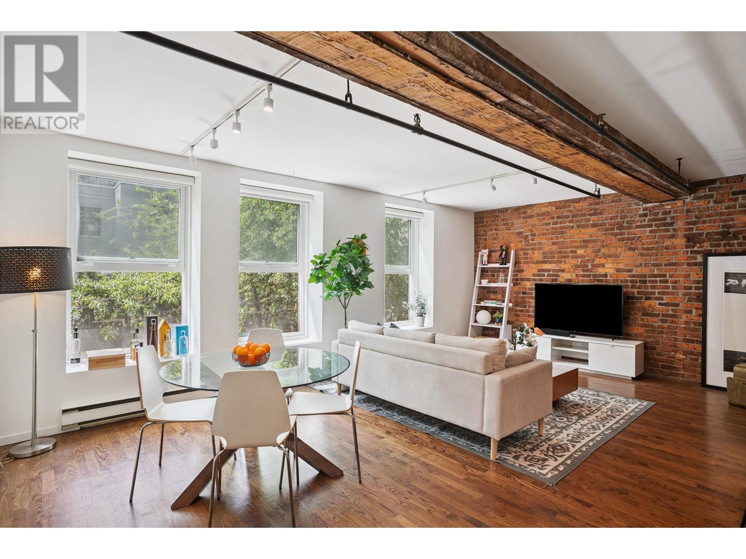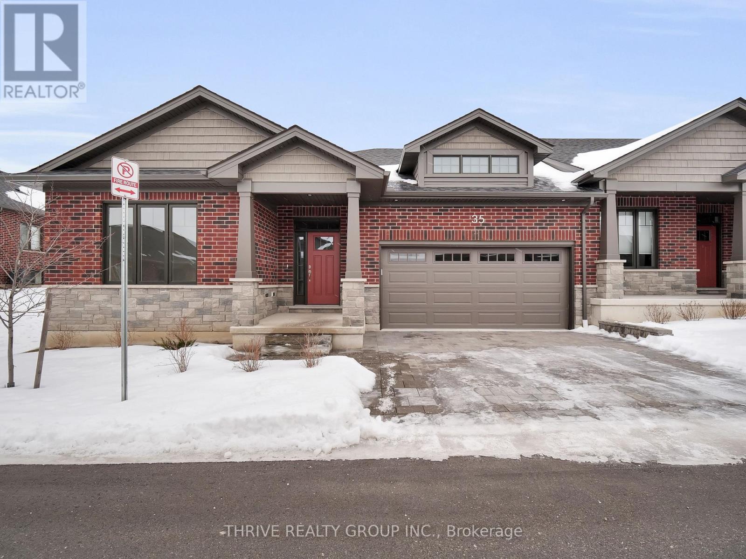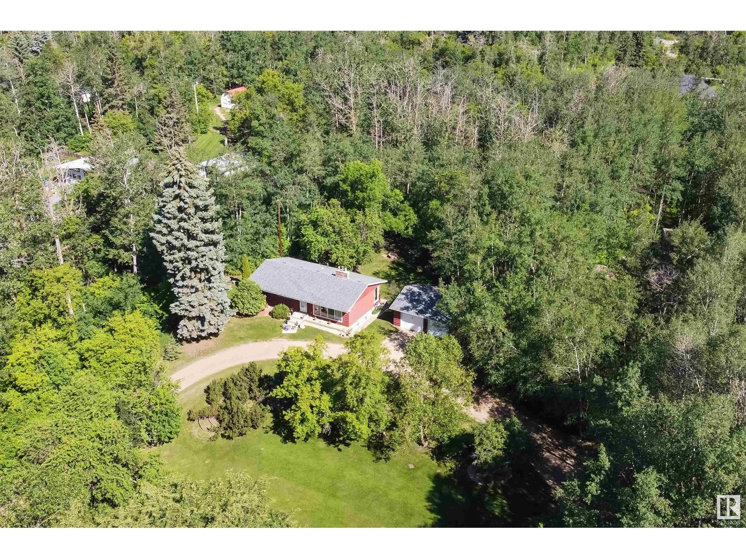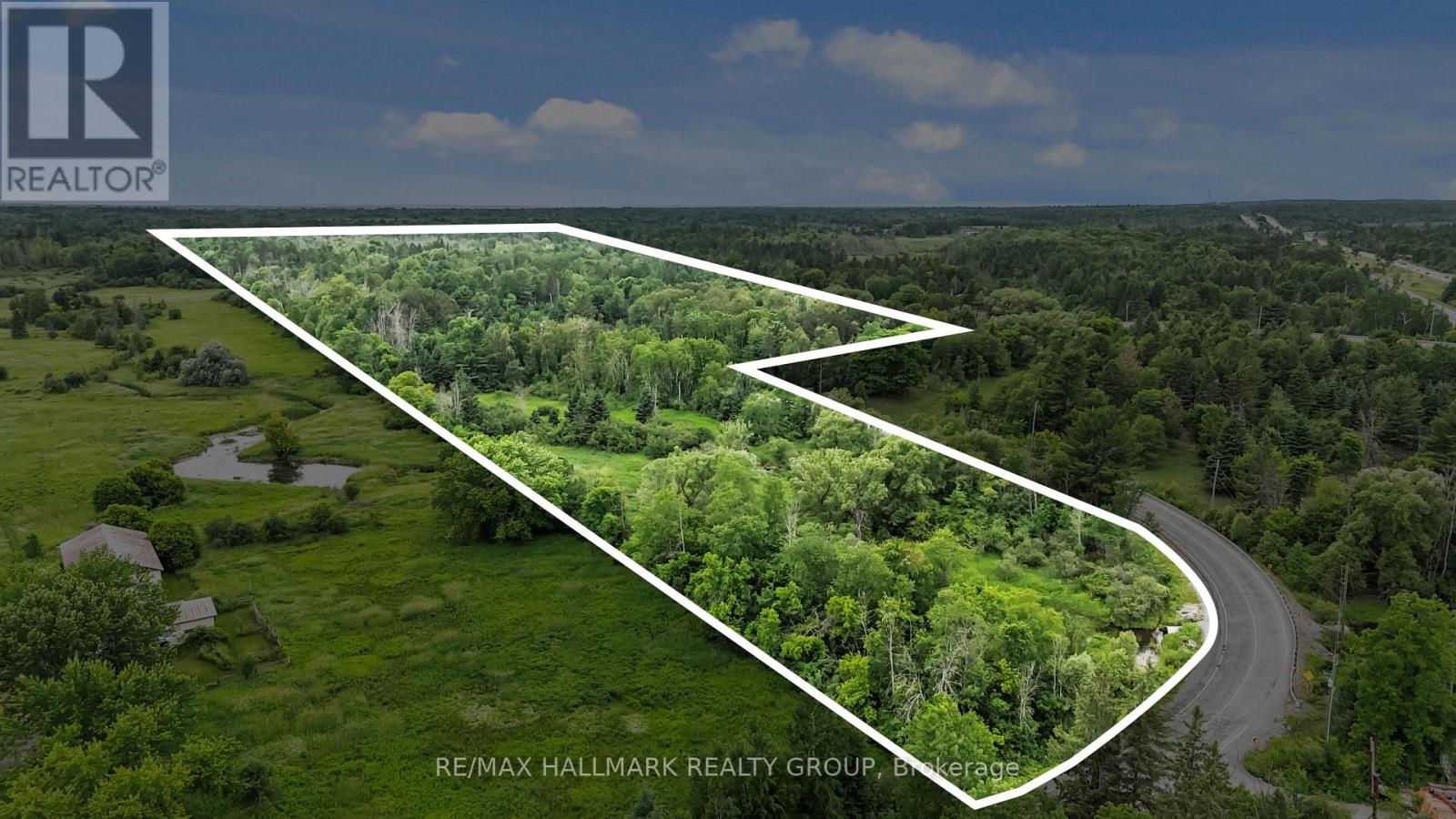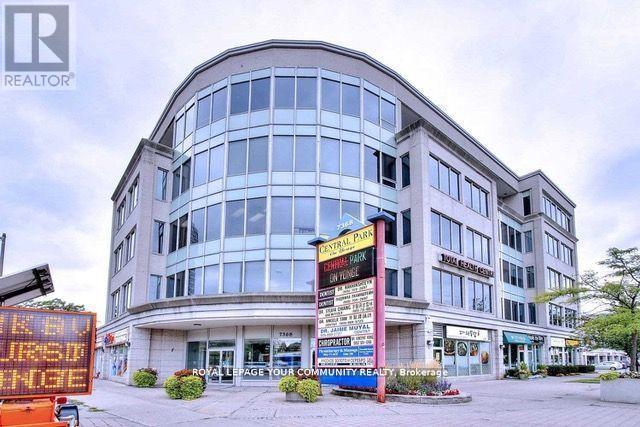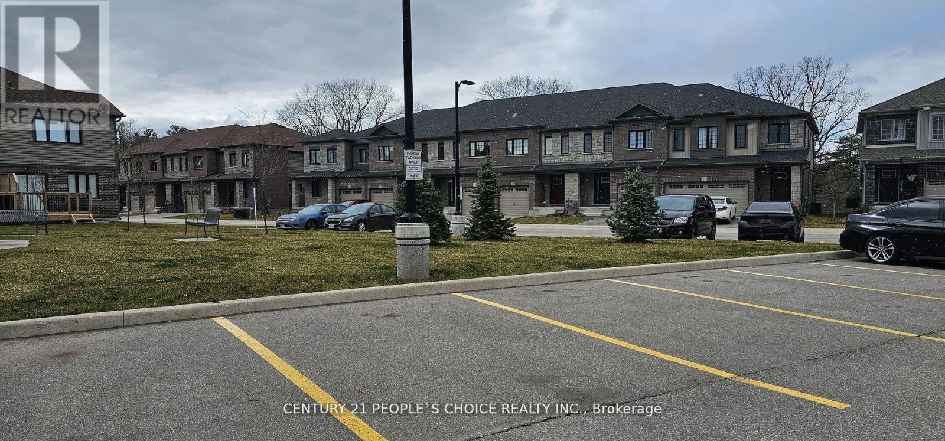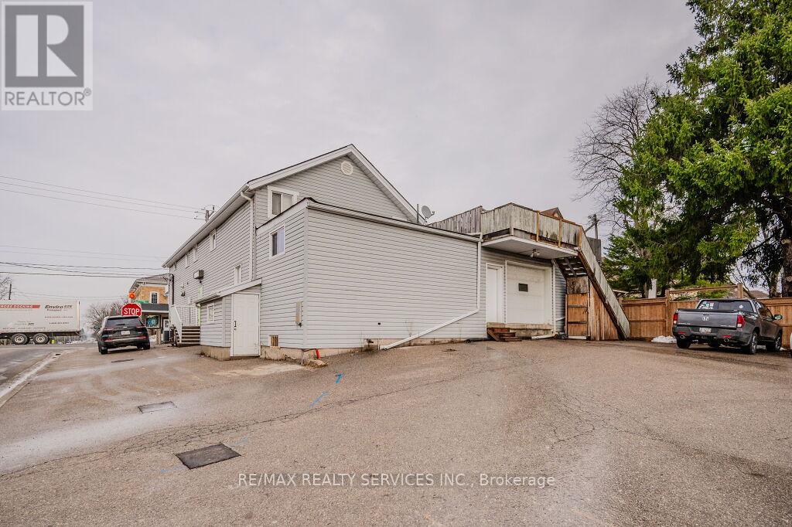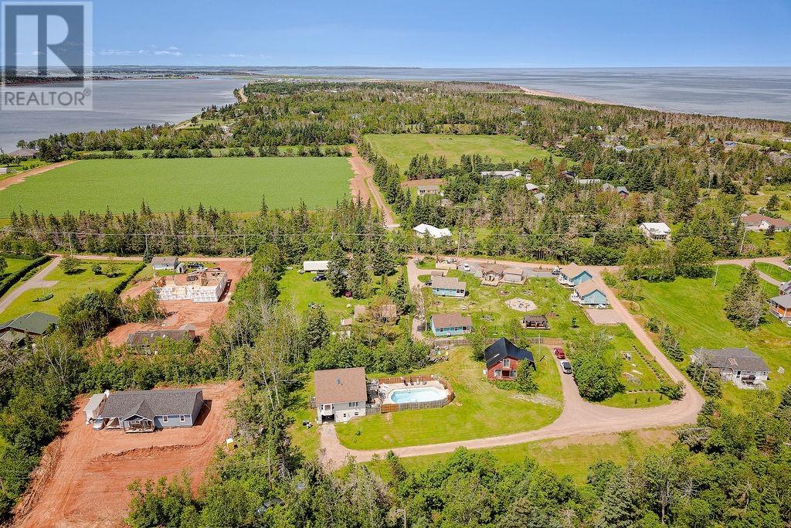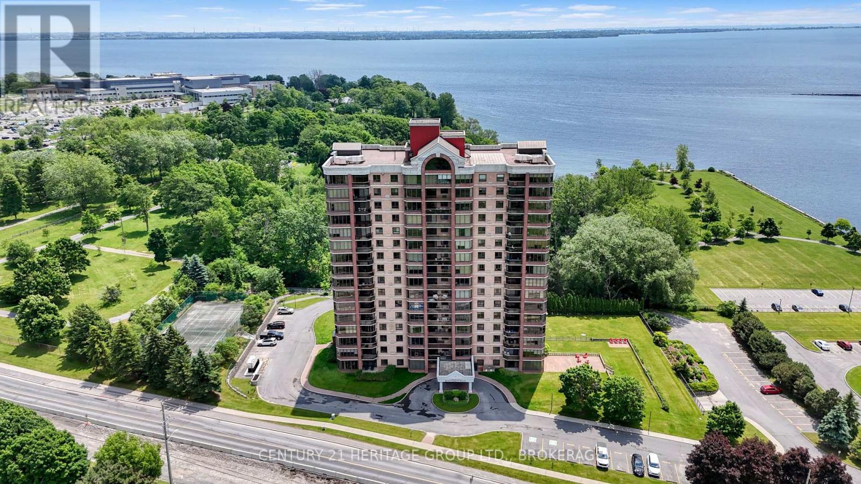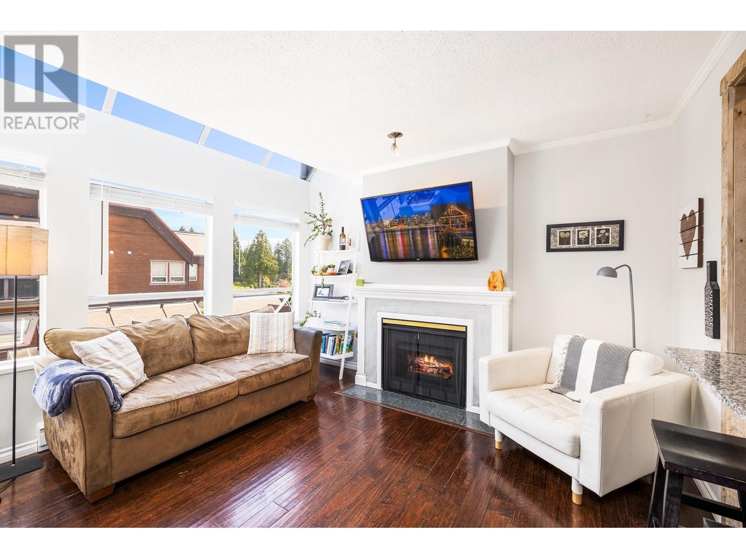203 150 Alexander Street
Vancouver, British Columbia
Gastown Historic conversion building is rarely available, situated in a clean, quiet pocket of Gastown, features prominent exposed brick, wood beams, hardwood throughout and custom storage and organization. A rare larger floorplan is easy on the mind, taking in the warm character and also spacious enough while two professionals can work from home. A sizeable patio over the court yard area is a calm space for fresh air. Main living off the kitchen is designed for full size furniture options while large enough to host friends and family before enjoying Vancouver's hottest restaurants & cafes at your doorstep (Di Beppe, Ask for Luigi, L'Abbatoir - 22nd in Canada) High income potential, no rental restrictions, Convenient storage locker on same floor. (id:60626)
Engel & Volkers Vancouver
235 Everwillow Close Sw
Calgary, Alberta
MULTIGENERATIONAL | 6 BEDROOMS | HOME OFFICE | PRICE REDUCEDLocated on a desirable corner lot in Evergreen, this 2,124 sq ft home offers rare flexibility with 6 BEDROOMS and 4 full bathrooms—ideal for multigenerational households or large families. On the main floor, a bedroom and full 3pc bath offer a STAIR-FREE OPTION for aging parents or guests, with easy access to the kitchen and living areas. Upstairs, four bright bedrooms and two full baths—including a spacious primary suite with walk-in-closet and 5-piece ensuite—provide privacy and space to unwind. A dedicated HOME OFFICE and cozy bonus nook add versatility for work, study, or play. The kitchen features classic oak cabinetry and stainless steel appliances, opening to a sunny breakfast area. Downstairs, the finished basement includes a RARE 6TH BEDROOM, convenient 3pc bath, and a rubber-floored space perfect for a home gym or creative studio. Enjoy summer evenings on the spacious backyard deck with gas hookup, or bring your RV through the oversized gate into the fully fenced yard. The attached double garage and large driveway offer plenty of parking and storage year-round. Steps from walking trails, top-rated schools, and Fish Creek Park, this home blends comfort, flexibility, and location in one of Calgary’s most family-friendly communities. (id:60626)
Royal LePage Benchmark
35 - 1080 Upperpoint Avenue
London, Ontario
The White Spruce, the largest model in the Whispering Pine condominiums, offers 1,741 sq. ft. of thoughtfully designed living space. This elegant three-bedroom home welcomes you with a grand foyer leading into a formal dining area and an open-concept great room, complete with a cozy gas fireplace. The kitchen, featuring an eat-in caf, flows seamlessly to the rear deckperfect for morning coffee or evening relaxation. The spacious primary suite boasts a luxurious ensuite and a walk-in closet, while two additional front bedrooms provide comfortable accommodations for family or guests. Located in sought-after west London, Whispering Pine is a vibrant, maintenance-free condominium community designed for active living. Surrounded by serene forest views and natural trails, residents enjoy easy access to nearby shopping, dining, entertainment, and essential services. This final phase presents an exceptional opportunity to experience luxury and convenience in one of London, Ontarios most desirable neighbourhoods. (id:60626)
Thrive Realty Group Inc.
1805 County Line 74
Waterford, Ontario
Move in ready raised bungalow with a Great 1350 square foot workshop already onsite. House is actually five bedrooms but one of the main floor three bedrooms accommodates the laundry room. Laundry could easily be changed back to the lower utility room. Large kitchen with decent sized eating area attached. Plus sized living room and dining area. Downstairs is a huge carpeted family room with a gas fireplace. Two more bedrooms also on lower level and the utility room which houses the nearly new gas furnace and owned gas hot water heater. A natural gas standby generator to run the entire house in case of a power failure also. There is a 20ft by 14ft attached garage complete with auto door opener. The 45 ft by 30 ft workshop has a gas furnace, is fully insulated with a 12ft by 12ft roll up door. A copy of Driveway Easement is on file. Great opportunity to get your country fix. Come and have a look!! (id:60626)
RE/MAX Erie Shores Realty Inc. Brokerage
#451 22559 Wye Rd
Rural Strathcona County, Alberta
PRIME LOCATION AND VALUE!!! This lovely bungalow is situated on 2.99 ACRES in Bailey's subdivision. Only 2 minutes from Sherwood Park!! Easy double access driveway to the property. Spacious and bright living room with hardwood floors and cozy brick-featured gas fireplace. Lovely kitchen with an open dining area. There are 3 bedrooms on the main plus a 4 piece bathroom. The FULLY FINISHED basement offers a Rec Room and utility/laundry room plus storage space. Double detached garage, 2000 gallon cistern and septic is tank and straight discharge. Beautifully treed walking trails and a MASSIVE BACKYARD with tons of room to enjoy the peace and tranquility. An amazing opportunity for those who want affordable acreage living and super close to town!!! Visit REALTOR® website for more information. (id:60626)
RE/MAX Elite
3106 Vaughan Side Road
Ottawa, Ontario
**WE WELCOME OFFERS!** (id:60626)
RE/MAX Hallmark Realty Group
Ph-A - 7368 Yonge Street
Vaughan, Ontario
Spacious Offices with Floor to Ceiling Glass walls and Doors. High End Finishes Throughout.2 Car Underground Parking Included! Unobstructed Views East and South of Toronto. Very Low on Yonge in Prime Old Thornhill. Updated with Spacious Reception Area, Boardroom and 2Spectacular Completely Updated and Renovated Penthouse Office in the High Demand Central Park Maintenance Fees that Include All Utilities. Viva Transit at Front Door & Huge Future Potential with Potential Yonge Line Subway Extension. **EXTRAS** Very Low Maintenance Fees include All Utilities (except Internet and Phone). Includes 2 Car Underground Parking (One Premium Spot Next to Door). (id:60626)
Royal LePage Your Community Realty
87 - 135 Hardcastle Drive
Cambridge, Ontario
Beautiful 3 Bedroom and 3 washrooms Townhouse for Sale in a New Neighborhood Located in Cambridge .Master Bedroom with 4pc Ensuite and Walk in Closet. Brightly-Lit Kitchen Combined with Breakfast Area with sliding Doors Leading up to the newly build Deck. Spacious Great Room, Laminate Flooring, Big Basement with Look out Window. Close to Shopping Centers, Grocery Stores, Conestoga Collage, Bus Stops, School and Parks. Potl Fee=$160.and Window Coverings. (id:60626)
Century 21 People's Choice Realty Inc.
3590 Lobsinger Line
Woolwich, Ontario
A rare opportunity in town of St. Clements to own this mixed use commercial building offers rented vet clinic (approx. 1000 sq ft), tenanted warehouse with loading dock (approx. 1430 sq. ft. ), 2 tenanted residential apartments and an opportunity to rent another unit for uses like restaurant, massage/spa clinic or health/beauty related business. This location is at a corner of most busy intersection. A huge size parking lot at the rear of building further adds huge potential in this building. Upstairs you will find 2 decent sized apartments with 1 bedrooms + den each along with 1 washroom each. A must visit on this listing to explore endless possibilities for redesigning a space to both live and run your business. Only 10 mins from waterloo/conestoga mall (id:60626)
RE/MAX Realty Services Inc.
106 & 108 Blanchard Lane
Stanhope, Prince Edward Island
Ideally located in Stanhope, 2-four season homes located on a one acre parcel of land. The owner occupied home is #108 and is finished on 3 levels, open concept living space with garden doors to the patio deck over looking an 18' x 30' in-ground heated roman pool with 3'-8' water depth, water slide and privacy fence. This home has a built in garage, walk out basement, 2 1/2 baths, primary bedroom with deck over looking the pool and 2 more bedrooms.The second home #106 features: 3 bedrooms, 2 baths, open concept living space with vaulted ceiling, propane fireplace, screened room and is turn key with all furniture and content remaining. #106 has been used as a weekly rental home in the summer season and as a monthly rental during the remained of the year. (HST applies on a portion of the sale price and that HST is over & above the listing price). This is a great opportunity for someone looking to generate some income or those looking for enough space for all the family. This property is conveniently located within a few minutes of the National park featuring sandy beaches, walking/hiking/cycling trails, Stanhope golf course, Bayshore Road Promenade, Covehead Harbor yet only 20 minutes to Charlottetown. See alternative feature sheet for room sizes and additional information on 106 Blanchard Lane. (id:60626)
Exit Realty Pei
1404 - 1000 King Street W
Kingston, Ontario
Experience sophisticated lakefront living in this 14th-floor corner residence at the prestigious 1000 King West. With panoramic views of Lake Ontario and lush waterfront parkland, this two-bedroom, two-bathroom suite offers over 1,500 square feet of elegant, light-filled space in one of Kingston's most desirable buildings. Wrapped in nearly floor-to-ceiling glazing, the open-concept living and dining areas showcase uninterrupted lake and skyline views. Two private balconies extend the living experience outdoors - perfect for morning coffee or evening sunsets. Engineered hardwood flows throughout the main living areas and bedrooms, while ceramic tile in the kitchen and bathrooms offers timeless practicality. The updated kitchen is appointed with granite countertops, stainless steel appliances, and ample storage. The primary suite features lake views and a 3-piece ensuite with full-size shower. The second bedroom also with lake exposure, is serviced by a beautifully finished 4-piece bath with tub/shower. Bonus highlights include two underground parking spaces and a secure storage locker. Residents enjoy full access to resort-style amenities: a solarium-style indoor pool, sauna, fitness centre, rooftop greenhouse, tennis and pickleball courts, library, guest suite, party room, woodworking shop, car wash bay, and professionally landscaped gardens with direct access to the waterfront trail. Set across from the Cataraqui Golf & Country Club and just minutes from Queens University, Kingston General Hospital, Lake Ontario Park, and the historic downtown coreSuite 1404 is luxury living, perfectly elevated. (id:60626)
Century 21 Heritage Group Ltd.
309 3721 Delbrook Avenue
North Vancouver, British Columbia
Discover this special two-bedroom, three-bathroom home in sunny Delbrook-ideally located between Edgemont Village and Lonsdale. Enjoy easy access to shopping, top-rated schools, parks, restaurants, and some of North Vancouver´s best trails, all right at your doorstep. This spacious two-level condo features a beautifully renovated kitchen with stainless steel appliances, granite countertops, and custom cabinetry. The large living and dining room are perfect for entertaining and balcony offers nice outdoor space off the dining room. Each of the two generous bedrooms includes its own full ensuite bathroom, offering ultimate privacy and flexibility for first-time buyers, small families, or savvy investors. Rarely found in condo living, the common rooftop deck offers stunning mountain views and a peaceful place to relax, used by only a handful of owners. Bonus features include two secure parking stalls and a large storage locker. A unique home in an unbeatable location-don´t miss this opportunity! (id:60626)
Stilhavn Real Estate Services

