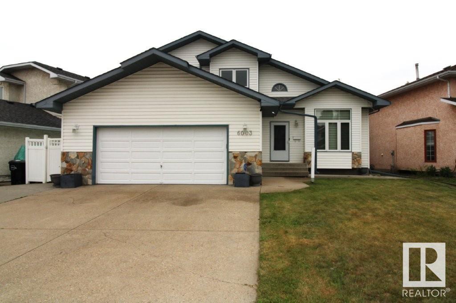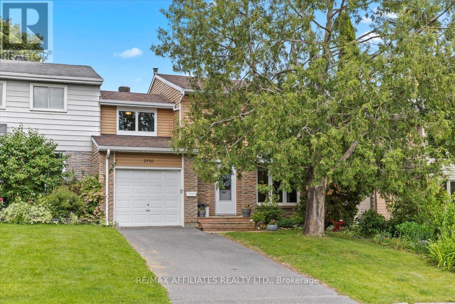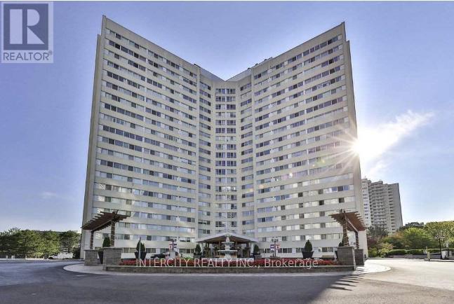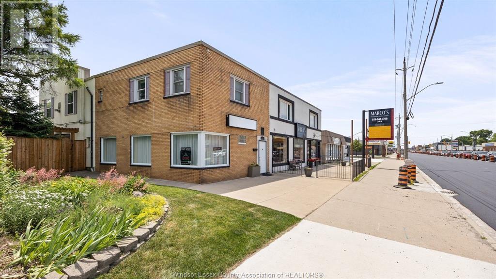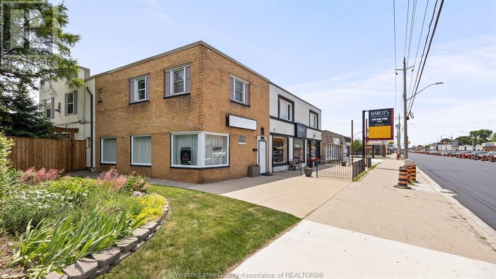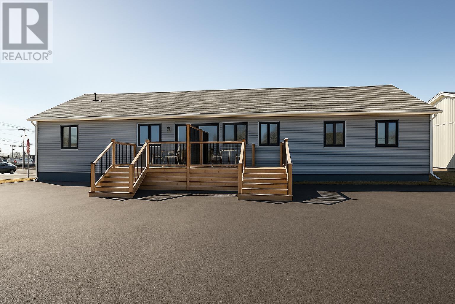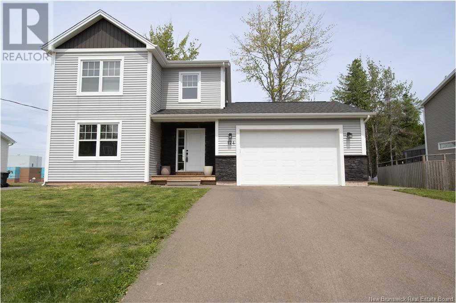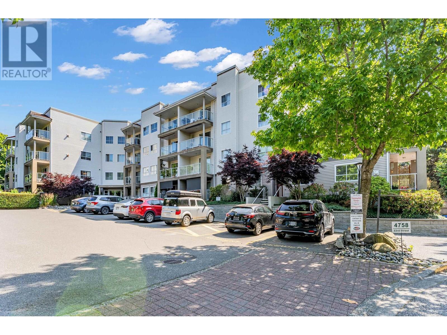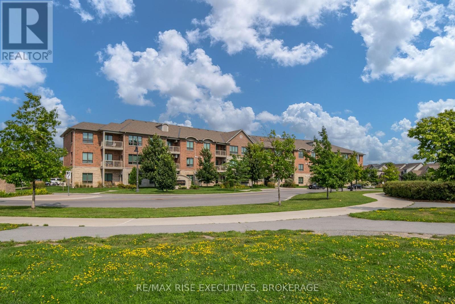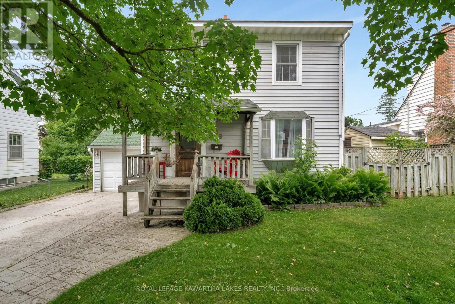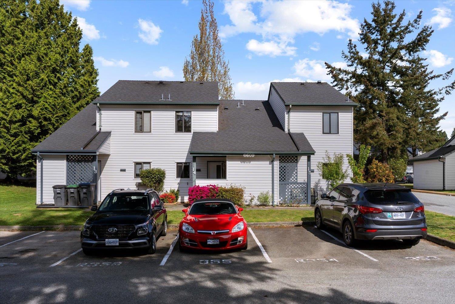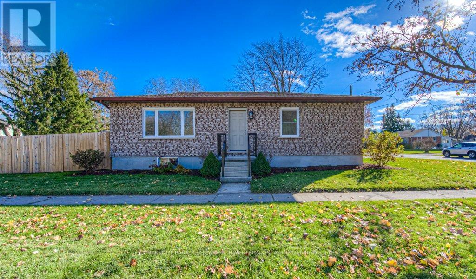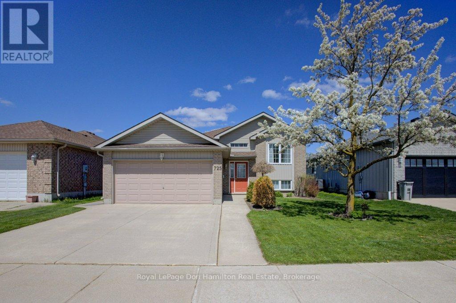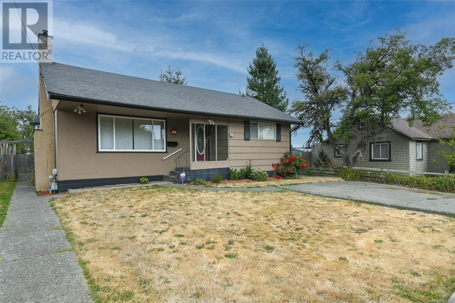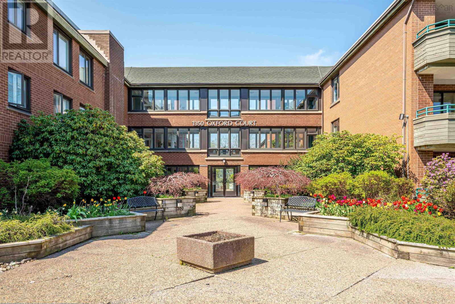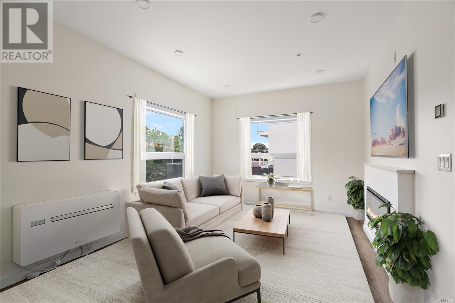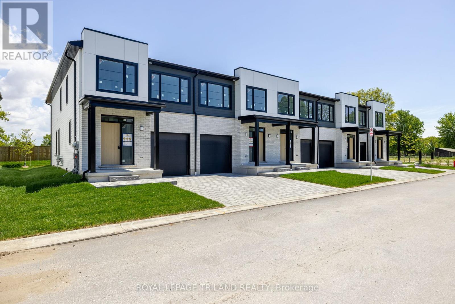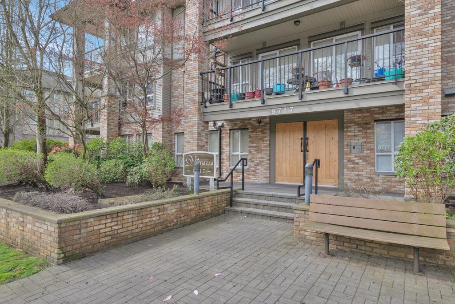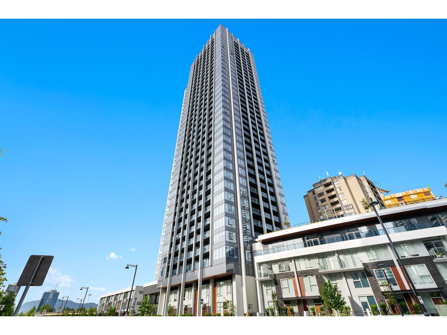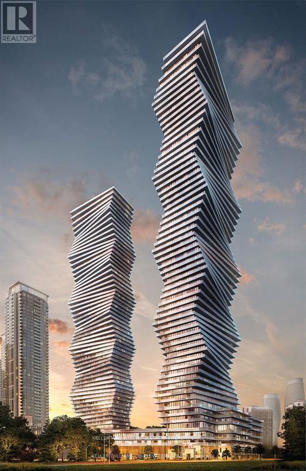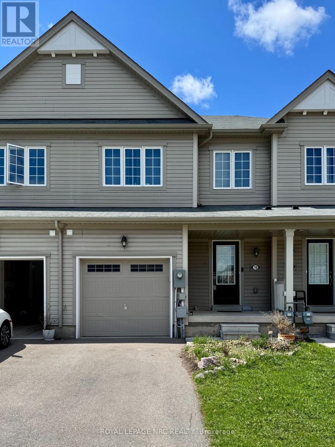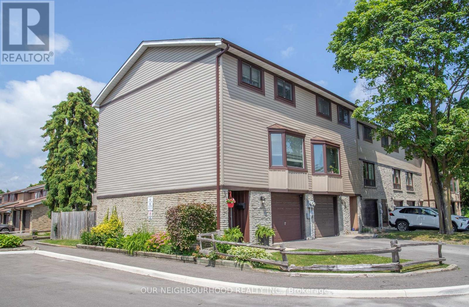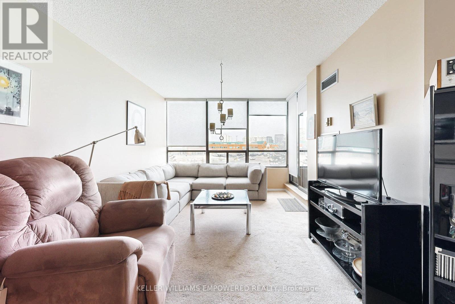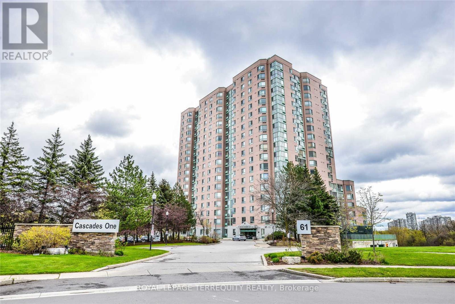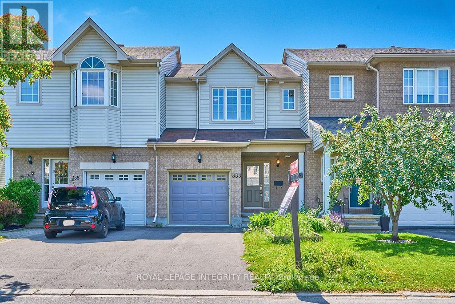6003 156 Av Nw
Edmonton, Alberta
Welcome to this Beautifully Maintained 2-Storey Home in the Heart of Matt Berry! This spacious 1990-built home offers 6 bedrooms plus a den, and is fully finished from top to bottom—perfect for large or growing families! Nestled on a generous lot in the sought-after community of Matt Berry, this home has been lovingly cared for and extensively upgraded over the years. Recent updates include fresh paint, newer flooring, a high-efficiency furnace, hot water tank, and central air conditioning for year-round comfort. The main floor boasts a huge living room, a formal dining area, a cozy family room, one bedroom, and a spacious kitchen ideal for entertaining or family meals. Upstairs, you’ll find two generously sized bedrooms and a luxurious master suite featuring a fully renovated ensuite bath. The fully finished basement includes a large recreation/living room, two additional bedrooms, and a den currently used as a home gym—offering great flexibility for any lifestyle.This is a rare opportunity to own a move (id:60626)
Maxwell Polaris
2530 Autumn Hill Crescent
Ottawa, Ontario
Welcome to 2530 Autumn Hill Crescent a well-maintained 4-bedroom freehold carriage home nestled on a quiet crescent in sought-after Blackburn Hamlet. The home features a double-length driveway, mature tree, and a walk-through garage leading to a private backyard oasis with cedar hedges, patio stones, a garden, and a BBQ-ready covered area.Inside, you'll find a functional layout with laminate flooring in the entry, two mirrored closets, and a spacious powder room. The renovated kitchen offers quartz countertops, stainless steel appliances, backsplash, a 3-panel window, and a slide-out pantry. Hardwood flows through the open-concept living and dining space, with French doors providing seamless access to the backyard.Upstairs, the large primary bedroom features wall-to-wall closet space and floor-to-ceiling 3-panel windows. Three additional spacious bedrooms and an updated 4-piece bath (2021) complete the upper level, all with vinyl flooring (2020). The partially finished basement offers a rec room with vinyl wood flooring, laundry area with hot/cold water sink, and ample storage.Notable updates: Roof (2015), Furnace (2019), HWT (2009), Appliances (20182022), Basement window (2022).Ideal location close to schools, parks, transit, restaurants, and more. Pride of ownership throughout. (id:60626)
RE/MAX Affiliates Realty Ltd.
616 - 9 Tecumseth Street
Toronto, Ontario
Located in the heart of one of Toronto's most vibrant and sought-after neighbourhoods, this stunning and extensively upgraded 1 bedroom + den, 1 bath unit at 9 Tecumseth St. offers luxurious living with unmatched convenience. Just steps from the King West corridor, you'll enjoy easy access to the TTC streetcar, the new Ontario Line, and some of the city's best shopping, dining and entertainment. This prime location places you at the intersection of Toronto's trendiest areas: King West and Bathurst St where you'll find world-class boutiques, acclaimed restaurants, lively cafes and cultural hotspots. Whether you're strolling along the waterfront, exploring the Stackt Market around the corner, or enjoying the nightlife, everything is just moments away. With its sleek design, premium finishes and unbeatable proximity to the city's best amenities, this brand-new and never lived in condo offers the prefect blend of moder sophistication and urban convenience. (id:60626)
Harvey Kalles Real Estate Ltd.
509 - 3695 Kaneff Crescent
Mississauga, Ontario
Live in the Heart of Convenience at Place Royale Condos! Enjoy easy access to nearby restaurants, cafés, grocery stores, and pharmaciesall just steps Square One Shopping Centre is close by for shopping, dining, and entertainment. Green spaces like Garden of the Valley and Mississauga Valley Park offer the perfect escape for a walk or fresh air. Schools and public transit are within walking distance, making this location ideal for families and commuters alike. (id:60626)
Intercity Realty Inc.
2430 Progress Road
Prince George, British Columbia
* PREC - Personal Real Estate Corporation. If you have a large family and are looking for a move in ready country home with lots of parking and great privacy this is on your must see list. This 5-bed, 3-bath country home features a bright and open floor plan, substantial renovations and great natural light. RV parking, a single garage and lots of room for future out building is the icing on the cake here. This is a must see home and a short drive to the downtown core. Don't miss out on this great home today. All measurements are approximate, buyer to verify if deemed important. Lot size taken from BC assessment. (id:60626)
Royal LePage Aspire Realty
4165 Tecumseh Road East
Windsor, Ontario
ATTENTION Investors and/or those looking for an amazing live/work space. IDEALLY located on the corner of Rossini and Tecumseh Rd E, this rare 3 bedroom 1 bath apartment style embraces the convenience of low maintenance living with the warm feeling of home! During the summer months, your private side yard fenced in oasis will no doubt bring calm and comfort. The lower open concept commercial space offers ample natural light w/2pc bath and storage. Previously a professional yoga studio and prior to that a hair salon, this combination of location, space and true residential living simply can't be found. Updates include: roof (2020), Combo Furnace/AC (2017), HWT (2021). Bring your vision/business plans or enjoy the rental successes, either way you'll want to see immediately! FULL Info. package available. (id:60626)
Keller Williams Lifestyles Realty
4165 Tecumseh Road East
Windsor, Ontario
ATTENTION Investors and/or those looking for an amazing live/work space. IDEALLY located on the corner of Rossini and Tecumseh Rd E, this rare 3 bedroom 1 bath apartment style embraces the convenience of low maintenance living with the warm feeling of home! During the summer months, your private side yard fenced in oasis will no doubt bring calm and comfort. The lower open concept commercial space offers ample natural light w/2pc bath and storage. Previously a professional yoga studio and prior to that a hair salon, this combination of location, space and true residential living simply can't be found. Updates include: roof (2020), Combo Furnace/AC (2017), HWT (2021). Bring your vision/business plans or enjoy the rental successes, either way you'll want to see immediately! FULL Info. package available. (id:60626)
Keller Williams Lifestyles Realty
1-2 71 Woodleigh Drive
Kensington, Prince Edward Island
Looking for an incredible investment opportunity in a sought-after location? This semi-detached property in the heart of Kensington is the perfect find! Featuring two separate, fully updated 2-bedroom, 1-bathroom units, you can live in one and rent out the other for added income potential. Inside, you?ll enjoy an open concept layout with modern finishes, including stainless steel appliances, a custom fireplace, and charming pine ceilings that create a cozy, inviting atmosphere. The property is equipped with a heat pump, offering efficient heating in the winter and cooling in the summer for year-round comfort. Located just 10 minutes from Summerside and 40 minutes from Charlottetown, this property is close to all the essential amenities, making it an ideal choice for tenants or homeowners seeking convenience and accessibility. Don?t miss out on this fantastic investment in a great location?schedule a viewing today! (id:60626)
RE/MAX Charlottetown Realty
124 Des Eleves
Dieppe, New Brunswick
Welcome to 124 Des Eleves, tastefully finished throughout! The main floor has an open concept layout with a living room featuring a custom fireplace, a well appointed kitchen with an island and dining room. Patio doors lead you to the back deck. A two-piece bathroom and mudroom area leading to the attached garage complete this level. Upstairs, you will find two bedrooms, a 4 piece bathroom, a Primary Bedroom with a three-piece ensuite, and a conveniently located laundry closet. The lower level includes a finished family room and ample storage with potential for additional living space. The home is finished with hardwood and tile throughout the two main levels, a mini split heat pump on upper level for cost-effective heating in the winter months, and cool a/c for the hot summer days, stone and vinyl facade. This home is conveniently located off Dieppe Blvd. and within close proximity to the Middle School, daycares and many other amenities. (id:60626)
Brunswick Royal Realty Inc.
236 Lee Street
Peterborough North, Ontario
Charming Raised Bungalow On A Quiet Corner Lot - Perfect For First-Time Homebuyers Or Downsizers. Nestled On A Peaceful, Tucked-Away Street In The Desirable North End, This Inviting Raised Bungalow Offers A Perfect Blend Of Comfort And Convenience. With Abundant Natural Light Pouring In Throughout The Home, You'll Immediately Feel At Ease In This Cozy Yet Spacious Retreat. As You Step Inside, You're Welcomed By A Generous Foyer That Sets The Tone For The Open, Airy Living Spaces Ahead. The Living Room, With Its Large Bay Window, Provides A Perfect Spot For Relaxation And Gatherings, While The Dining Area Opens Up To A Private Back Deck - Ideal For Enjoying Your Morning Coffee Or Entertaining Friends And Family. Two Comfortable Bedrooms Await You On The Main Floor, With Beautifully Maintained Hard Surface Flooring Throughout. The Upper Bathroom Features A Convenient Walk-In Shower, Ensuring Easy Accessibility And Modern Comfort. The Lower Level Is An Added Bonus, With An In-Law Suite That Includes A Wet Bar, Offering Plenty Of Potential For Guests, Extended Family, Or Even A Home Office. For Those Who Love To Tinker, A Spacious Workshop Outbuilding With Power Awaits - Ready To Be Transformed Into The Garage Of Your Dreams, Or Used For Extra Storage And Hobbies. Ideally Situated On A Prime Corner Lot, This Home Offers The Peace And Privacy You Desire, While Still Being Close To All The Amenities You Need - Including Close Proximity To All Levels Of Schooling. Whether You're Starting Out Or Looking To Downsize, This Inviting Bungalow Is A Must-See. (id:60626)
Century 21 United Realty Inc.
302 4758 53 Street
Delta, British Columbia
This meticulously cared-for 2-bedroom, 2-bathroom condo offers the perfect blend of comfort and convenience. With a large, sun-soaked west-facing balcony, it´s ideal for enjoying afternoon sunshine . The bright open-concept living area is perfect for relaxing or entertaining, featuring a cozy gas fireplace and easy access to the balcony. Beautiful engineered hardwood floors flow seamlessly throughout, adding warmth and elegance. Located in the heart of vibrant Ladner Village, this condo is just minutes away from transit, shopping, parks, and historic Ladner Village. Offers 1 secured under garage parking and 1 storage locker. Unit is in great condition, easy to view and it will sell itself. Some photos have been virtually staged for illustration purposes. (id:60626)
Sutton Group Seafair Realty
15501 Township Road 744
High Prairie, Alberta
A 2-Storey Home on 2.27 Acres in Big Meadow. This spacious 2,860 sqft home is perfect for your growing family, featuring 5 bedrooms and 3 bathrooms, including a fully finished basement with a one-bedroom suite complete with a new kitchen and bathroom—ideal for guests or rental income. Enjoy luxurious amenities like a soaking tub, a sun deck, and a wrap-around covered porch, perfect for relaxing and entertaining. The property also includes a double-car garage and low-maintenance landscaping with mature trees and open grassy areas. Located in the peaceful Big Meadow community, this home is just under 10 minutes to High Prairie and close to outdoor adventures at the East Prairie River and Lesser Slave Lake. The community hall hosts weekly card games and seasonal events, offering a friendly, small-town atmosphere. Don’t miss this gem of a property—schedule a viewing today! (id:60626)
Grassroots Realty Group - High Prairie
310 - 740 Augusta Drive
Kingston, Ontario
Welcome to Augusta Glen! Unit 310 is a top-floor, 2-bedroom, 2-bath gem with unobstructed views of Bert Meunier Park. At 1,219 sq/ft, this condo features an open-concept design with a warm mocha kitchen, upgraded cabinets, granite countertops, breakfast bar, and stainless steel appliances over $12,500 in kitchen upgrades alone. The bright dining/living area boasts a west-facing window and garden door leading to a private balcony perfect for sunset views. Additional features include a secure storage unit on the same floor, in-unit laundry with storage, a 3-piece bath with an enclosed shower, a large second bedroom, and a primary suite with a walk-in closet and ensuite. Building amenities include a fitness room, security access, and a party room. Walk to shopping, parks, Kingston Transit stops to take you anywhere, and more. Schedule your viewing today! (id:60626)
RE/MAX Rise Executives
769 Chesterfield Avenue
Peterborough North, Ontario
Chesterfield Ave might be one of Peterborough's best kept secrets- with incredibly easy access to Wolsely St and Chemong Rd, in this quiet residential alcove you have a great location, so many conveniences *almost* at your doorstep, and a lovely street of neighbours to greet as you enjoy a stroll on the sidewalks! Built in 1948 this home offers character and charm, and has raised a family or two in its day. From the hard wood floors, and beautifully refinished stairs, to the large picture window in the living room and the walkout from dining room to the backyard, there's room to grow your life in this property. Big enough to grow into, but not so big to be daunting if you're looking for your first home- 769 Chesterfield is the Goldilocks of homes- just right! (id:60626)
Royal LePage Kawartha Lakes Realty Inc.
8 Erie View Road
Leamington, Ontario
BEAUTIFULLY MAINTAINED RANCH STYLE HOME, LOCATED ON A CUL DE SAC IN A GREAT FAMILY NEIGHBOURHOOD. THIS FULL BRICK HOME FEATURES 3 BEDS AND 2 BATHS, EAT-IN KITCHEN WITH GRANITE COUNTERTOPS AND LOTS OF CUPBOARD SPACE. LAUNDRY ROOM CONVENIENTLY LOCATED ON MAIN FLOOR. LARGE FAMILY ROOM WITH WOOD BURNING FIREPLACE OPENS UP TO A GLASS ENCLOSED SUNROOM OVERLOOKING THE BACKYARD. LOWER LEVEL IS PARTIALLY FINISHED, READY FOR CUSTOMIZATION TO SUIT YOUR NEEDS. FENCED IN YARD INCLUDES NON-FUNCTIONAL EMPTY POOL. THAT PRESENTS AN OPPORTUNITY FOR REMOVAL OR REDESIGN, DEPENDING ON YOUR VISION FOR THE OUTDOOR SPACE. ONE CAR GARAGE WITH PAVED DRIVE. NEW FURNACE 2023. ALL SHOPPING AND AMENITIES CLOSE BY. (id:60626)
Royal LePage Binder Real Estate
2 Heath Drive
Trent Hills, Ontario
This charming 3 bedroom, 1-bathroom country home offers a perfect blend of rustic charm and modern convenience. Nestled on a spacious lot surrounded by serene landscapes, this residence features a bright and airy living room, ideal for family gatherings or quiet evenings. The well-appointed kitchen boasts ample counter space and modern appliances, making meal preparation a delight. Each of the three large bedrooms provides comfortable living spaces, perfect for rest and relaxation. The outdoor area invites you to enjoy the beauty of nature, with plenty of room for gardening or entertaining, the property also offers a detached workshop, Hot tub, and new steel roof!! Located in a peaceful community, this home is a wonderful opportunity for those seeking a tranquil lifestyle while still being close to local amenities. Don't miss the chance to make this country retreat your own! (id:60626)
Coldwell Banker - R.m.r. Real Estate
157 Midtown Court E
Airdrie, Alberta
New Price Alert — Reduced by $30,000! Welcome to your dream home—a stunning, well-kept gem nestled on a spacious corner lot with unbeatable curb appeal and breathtaking views of the pond right from your backyard! This southwest-facing beauty offers everything your family needs and more, all in a location that blends nature, comfort, and convenience.What Makes This Home Special?-Premium Corner Lot with unobstructed pond views-Southwest-facing backyard – enjoy sunshine all day!-Beautiful curb appeal & fully landscaped yard-Covered front porch – perfect for morning coffees ?-Steps to walking/biking trails, dog park & playground-Walk to amenities & enjoy easy highway access Inside the Home-Bright, open-concept layout with 9’ ceilings-Vinyl plank flooring throughout main level-Cozy gas fireplace with elegant mantel & display nook-Oversized windows = tons of natural light ?? Chef’s Kitchen Includes:•Large island with seating•Granite countertops•Tons of beautiful cabinetry & coffee nook•Designated coffee bar with accent lighting•Under-cabinet lighting•Electric stove with gas hookup optionUpper Level Comfort-3 spacious bedrooms with large windows- Primary suite with walk-in closet-Convenient upstairs laundry-3 full baths + 1 half bath Bonus Basement Features-Fully finished basement with 2 large windows-Cold storage/pantry room- Built-in vacuum system-Sump pump (peace of mind!)-Ideal for media room, gym, or guest suiteGarage & Exterior Perks- double car garage-Composite backyard deck – zero maintenance-Gas line for BBQs-Freshly painted/stained fence-All-new window blindsThis Home Has It All – Space, Style & Location! Checkout the 3d tour/ video of the home for added convenience Boo k your private showing today and fall in love! (id:60626)
Cir Realty
900 Kennedy Road
Hilden, Nova Scotia
Modern Living Meets Country Charm! Welcome to 900 Kennedy Road, a custom built home nestled on a private, wooded 8.43-acre lot, less than 15 minutes to Truro and 50 minutes to Halifax. This thoughtfully designed 3-bedroom, 2-bathroom home features high ceilings, a bright, open concept layout, and a chefs kitchen complete with quartz countertops, a large island, propane stove, and sleek stainless steel appliances. The spacious primary suite offers a generous walk-in closet and a spa-inspired ensuite with a luxurious walk-in shower. Throughout the home, custom cabinetry provides stylish and functional storage in every room. Built on a slab foundation, this home is ideal for one level living, perfect for those with mobility needs or anyone seeking modern comfort without stairs. Additional features include in-floor propane heating, a ductless heat pump, generator panel, and a full water treatment system. A durable steel roof and siding, along with a large concrete deck, making outdoor living easy and with low-maintenance. Stylish, accessible, and surrounded by nature. This exceptional home is a rare find. Book your private viewing today! (id:60626)
RE/MAX Nova (Halifax)
231 Saddlemead Road Ne
Calgary, Alberta
Discover this beautiful well maintained fully developed 4 split level home in a family friendly community of Saddleridge with a total finished area of 1911 sq ft.. As you enter you will be greeted with a spacious high ceiling living and dining room filled with natural lights. The kitchen offers lots of cabinetry with stainless steel appliances. Head upstairs you will find a beautiful cherry brazilian hardwood flooring, a spacious primary bedroom with another 2 good size bedrooms and main family bathroom with separate tub and shower unit and a cheater door to master bedroom. Third level has a large media room and 3 piece bath and its own separate entrance with R14 ceiling insulation, home theater wiring with PVC conduit includes 1 center & 2 front and TV ready wall with framing. The basement bedroom wall is thermally insulated, the ceiling is thermal and sound proof insulated with a suspended acoustic ceiling. Mechanical room ceiling is foam insulated ceiling joist side wall double R14 thermal insulated and foam insulated. The multi level deck is right outside the dining room perfect for family and friends gatherings. Enjoy the oversized garage with R14 thermal insulation wall and ceiling. There is a swing gate on the left side of the garage for Trailer parking or just extra parking. This also comes with a number of security cameras for your convenience and a double blackout blinds and Christmas lights around the house. Close to school, transportation and shopping. (id:60626)
Real Estate Professionals Inc.
14 6609 138 Street
Surrey, British Columbia
INVESTOR or FIRST TIME BUYER ALERT!! Step into this well maintained 2 bed, 1 bath townhouse, a perfect place to call your first home or a smart addition to your investment portfolio. The main floor offers a great flow, leading out to your own private gated yard, perfect for relaxing or hosting friends. Upstairs, you will find two generously sized bedrooms and a 4 piece bathroom. Located in a convenient neighborhood close to schools, parks, and shopping. Affordable, move-in ready, and full of potential. Don't miss out! (id:60626)
Century 21 Creekside Realty (Luckakuck)
6998 St. Patrick Street
West Perth, Ontario
Welcome to your new home in the heart of Dublin, Ontario! This newly renovated gem offers three spacious bedrooms, providing ample space for your family to grow and thrive! The home boasts a brand-new kitchen with new appliances and brand-new windows that flood the interiors with natural light, creating a warm and inviting atmosphere. Outside, you'll find plenty of parking, making it easy for you and your guests to come and go, and not to mention the oversized backyard, great for entertaining. Don't miss the chance to make this beautifully renovated residence your own, where style and comfort meet in perfect harmony. Welcome to your new chapter in the charming town of Dublin! (id:60626)
Chestnut Park Realty(Southwestern Ontario) Ltd
725 Kincaid Street
North Perth, Ontario
Welcome to this well-maintained home nestled in the vibrant and scenic town of Listowel, offering the perfect blend of small-town charm and modern convenience. Located close to shopping, parks, trails, and the local hospital, this home is ideal for families, retirees, or anyone seeking a peaceful yet connected lifestyle. Step inside to a spacious open-concept main floor featuring a bright and functional kitchen, dining area, and living room perfect for entertaining or everyday living. The lower level boasts a large recreation room, two additional bedrooms, and a 3-piece bathroom, offering versatile space for guests, hobbies, or family. Enjoy outdoor living on the rear deck. The property also features a large two-car garage and a concrete driveway, adding both convenience and curb appeal. Don't miss your opportunity to own this move-in-ready home in one of Ontario's most welcoming communities. Call your Realtor today to book a showing. (id:60626)
Royal LePage Don Hamilton Real Estate
5454 Lakeshore Drive
Hamilton Township, Ontario
This charming waterfront home has been well kept and features an expansive, bright living room with a picture window offering wonderful views and a propane fireplace, an easy-to-work-in kitchen with breakfast nook, a dining area, 2 bedrooms and a full bathroom. From the living room a door leads out to a large, partially covered porch, where you can enjoy those famous Rice Lake sunsets. The lower level has a 2 pc washroom and a spacious family room with a propane stove and a walk-out to a private hot tub area. From here, stairs lead down to the boat house with its fabulous roof deck for enjoying the magnificent panoramic view of Rice Lake. Down to the dock, you can enjoy swimming, boating, fishing and waterfront living. If you're searching for an affordable waterfront residence in a picturesque setting this one has all it takes and then some!. NOTE 1: The subject property is supplied with water from the lake. The water system has a heated trace line with micron filter(s) and a (UV) ultra violet water system. Note 2: All appointments must have 12 hrs notice. Note 3: All offers must have an irrevocability of 2 business days from the time it has been received by the Listing Agent. (id:60626)
RE/MAX Rouge River Realty Ltd.
531 11th St
Courtenay, British Columbia
Welcome to your new home in the heart of downtown Courtenay! This delightful 3-bedroom, 2-bathroom residence offers the perfect blend of urban living with the comfort of your own private oasis. Outside, you'll find a fully-fenced yard with mature apple trees, offering a tranquil space to unwind after a busy day. Imagine picking fresh apples right from your own backyard! This home is ideally situated just steps away from everything you need—elementary schools, grocery stores, pharmacies, and doctors' offices are all within easy reach. For those who love the outdoors, nearby parks and walking trails provide endless opportunities for adventure and relaxation. Experience the best of both worlds: the convenience of city living with the charm of a small-town atmosphere. Don't miss out on this unique opportunity to own a piece of downtown Courtenay. Contact us today to schedule a private viewing! (id:60626)
Royal LePage-Comox Valley (Cv)
4200 Lakeshore Drive Unit# 320
Osoyoos, British Columbia
Experience Penthouse Living in the Heart of Wine Country! Welcome to your very own top-floor retreat at Walnut Beach Resort — one of the most sought-after destinations in Osoyoos. This spacious and beautifully appointed Penthouse Suite offers nearly 1,400 sq.ft. of luxury, complete with two primary bedrooms, each with its own full ensuite, offering comfort and privacy for you and your guests. Enjoy breathtaking panoramic views of Osoyoos Lake from your private deck — the perfect setting for morning coffee or sunset wine with friends. The open-concept layout seamlessly connects the island kitchen to the large dining and living area, making it ideal for entertaining. Resort-style amenities include a year-round outdoor pool, multiple hot tubs, a private beach with dock access, fitness centre, and more. Plus, take advantage of the rental pool program — allowing you to generate income when you're not using the unit, all managed by the on-site hotel team for hassle-free ownership. Located just steps from the lake and minutes to award-winning wineries, golf courses, cycling trails, skiing, and fantastic dining, this is your chance to own a premier vacation home in the South Okanagan. All measurements are approximate and should be verified if important. (id:60626)
RE/MAX Realty Solutions
112 1350 Oxford Street
Halifax, Nova Scotia
Welcome to Unit 112 at Oxford Court, one of Halifax's most sought-after condominium buildings. This northwest-facing unit is bathed in beautiful evening light, creating a warm and inviting atmosphere. Recently updated, the condo features new flooring and blinds, along with a brand-new hot water tank installed in 2024. The sellers have committed to paying the special assessment in full on closing day, offering peace of mind to the new owners. Tucked into a truly one-of-a-kind location, this elegant low-rise property offers a layout encouraging a sense of community while preserving privacy. The exterior spaces, including private balconies and shared courtyard/garden areas, offer opportunities to enjoy fresh air and natural light year-round. This spacious first floor 2 bedroom, 2 bathroom condo offers a versatile layout ideal for a variety of lifestyles. Oxford Court's prime South End location places you within walking distance of parks, esteemed schools, convenient bus routes, recreation centres, places of worship, and a variety of shops. Its proximity to Dalhousie University and St. Mary's University makes it an excellent choice for students and young professionals. The building's quiet, residential setting also appeals to small families and retirees seeking a serene urban lifestyle. Flanked by a stately stone church on one side and the esteemed Armbrae Academy private school on the other, this address blends timeless charm with everyday convenience. Residents enjoy access to a sunny courtyard, assigned underground parking, and the convenience of a superintendent. The building is pet-friendly, accommodating your furry companions. With its blend of modern updates, prime location, and comprehensive amenities, Unit 112 at 1350 Oxford Street offers a comfortable and convenient living experience in the heart of Halifax. (id:60626)
Red Door Realty
B407 1102 Esquimalt Rd
Esquimalt, British Columbia
Move in this year to this southwest facing 1 bedroom corner unit where natural light floods through! Located in the back Bellus building, this is an interior courtyard and Lampson facing unit perched up on the 4th floor inclusive of parking and storage. Finished in our popular Caligo colour scheme mixing neutral & modern tones with quartz countertops, large eat-in island, and black stainless KitchenAid appliance package. Brought to you by award winning GT Mann Contracting and superior design by Spaciz Design. The grand glass lobby welcomes residents to enjoy the state of the art gym, atrium, and courtyard. Located in the heart of Esquimalt Village, The Proxima is perfectly positioned for a life full of adventure, experiences, & amenities w/ Saxe Point Park, local breweries, Esquimalt Market, shopping, & the Archie Browning Sports Centre just a stone’s throw away. (id:60626)
Coldwell Banker Oceanside Real Estate
73 Rembrandt Boulevard
Paradise, Newfoundland & Labrador
Looking for a large 2 apartment home with nice curb appeal in Paradise? 73 Rembrandt Blvd is now under construction by Blueprint Homes. This is a fantastic house plan for anyone needing lots of space plus the bonus of a large 1 bedroom apartment. There is an open concept floor plan with 3 bedrooms on the main & 2 full washrooms, the primary bedroom features a walk-in closet, a large ensuite with a tub/ shower combo and overlooks the back. The bright kitchen overlooks the yard and has an open concept design with a generous sized sit up island and a huge living room on the front of the house. Downstairs is a large family room, laundry room and the oversized in-house garage. There is a beautiful 1 bedroom apartment with a kitchen, dining area, laundry, large bedroom with a closet plus a linen closet. This is a new and growing area of Paradise with many amenities close by - such as the flat walking trail around Adam's Pond, shopping, schools and so much more. This home is under construction and slated to be completed by September. Generous allowances and beautiful trim work along with a 10x12 patio on the back - complete this home. (id:60626)
Royal LePage Atlantic Homestead
502 - 4040 Mountain Street
Lincoln, Ontario
Introducing the Esprit model, a stunning 3-bedroom, 2.5-bathroom home located in the sought-after Losani Homes Benchmark Community. With 1,205 sq. ft. of thoughtfully designed living space, this 3-storey townhome offers a bright, open-concept layout thats perfect for modern living. With 9' ceilings on the ground and main levels, 8' ceilings on the second level, and sleek finishes throughout, this home seamlessly combines both style and functionality. A spacious deck extends off the kitchen and living area, providing the perfect space for outdoor dining, relaxing, or entertaining. The ground floor bonus area adds extra flexibility, ideal for a home office, playroom, or additional living space. Home features builder extras including great room pot lights, vinyl flooring throughout, upgraded quartz countertops in kitchen and bathrooms. Expertly designed and crafted, this home is steps to neighbourhood amenities including schools, parks, trails, and wineries. (id:60626)
Right At Home Realty
10 - 101 Swales Avenue
Strathroy-Caradoc, Ontario
DEVELOPMENT NOW OVER 90% SOLD!! ONLY 4 UNITS REMAIN! Some quick closing units available!!. Werrington Homes is excited to announce the launch of their newest project Carroll Creek in the family-friendly town of Strathroy. The project consists of 40 two-storey contemporary townhomes priced from $549,900. With the modern family & purchaser in mind, the builder has created 3 thoughtfully designed floorplans. The end units known as "The Waterlily" ($579,900) and "The Tigerlily" ($589,900) offer 1982 sq ft above grade & the interior units known as "The Starlily" ($549,900) offer 1966 sq ft above grade. On all the units you will find 3 bedrooms, 2.5 bathrooms, second floor laundry & a single car garage. The basements on all models have the option of being finished by the builder to include an additional BEDROOM, REC ROOM & FULL BATH! As standard, each home will be built with brick, hardboard and vinyl exteriors, 9 ft ceilings on the main & raised ceilings in the lower, luxury vinyl plank flooring, quartz counters, paver stone drive and walkways, ample pot lights, tremendous storage space & a 4-piece master ensuite complete with tile & glass shower & double sinks! Carroll Creek is conveniently located in the South West side of Strathroy, directly across from Mary Wright Public School & countless amenities all within walking distance! Great restaurants, Canadian Tire, Wal-Mart, LCBO, parks, West Middlesex Memorial Centre are all just a stone's throw away! Low monthly fee ($80 approx.) to cover common elements of the development (green space, snow removal on the private road, etc). This listing represents the base price of "The Waterlily" end unit plan. Photos shown are of the model home with the optional finished basement. Virtual staging used in some images. (id:60626)
Royal LePage Triland Realty
55 Brianna Drive
Lantz, Nova Scotia
Welcome to 55 Brianna Drive, The Belmont build by Highgate Homes. This brand new two-storey build in Osprey Landing, Lantz, offers a perfect blend of style, comfort, and practicality. The main floor features 9 foot ceilings, an open concept layout, a stunning 9 foot quartz island, walk in pantry, powder room, and a versatile office space. A built in mudroom bench adds functional charm just off the entry. Upstairs you'll find three spacious bedrooms, including a beautiful primary suite with a large walk in closet and a 5 piece ensuite, along with a second full bath and laundry room for added convenience. The home is finished with quartz countertops throughout, includes all stainless steel appliances, and offers year round comfort with electric heat and two ductless heat pumps. Additional highlights include a paved two car driveway, HRV system, and a large backyard with an oversized shed. Located just minutes from the East Hants Sportsplex, Aquatic Centre, parks, playgrounds, groceries, and schools, this home is also just 15 minutes to the airport and 45 minutes to Halifax. Modern finishes, smart design, and an ideal location, this home is ready to welcome you. Dont miss out on 55 Brianna. (id:60626)
RE/MAX Nova (Halifax)
393 Hotchkiss Drive Se
Calgary, Alberta
Don't Miss Out on This Incredible Opportunity! Looking for brand new but don’t want the wait? Be the first to live in this brand-new, exquisitely designed 3-bedroom home by Hopewell Residential, spanning nearly 1,400 square feet with a side entrance for a potential future basement suite (A secondary suite would be subject to approval and permitting by the city/municipality). This property features ample windows throughout and a west-facing backyard, offering abundant natural light and spacious living. As you enter, you'll be welcomed by a wide, open-to-below staircase with upgraded railings that span the entire stairwell, enhancing the sense of openness on the main floor. The main floor features luxurious vinyl plank flooring throughout, with a separate living and family room perfect for entertaining guests. The open floor plan includes a dedicated dining area that comfortably accommodates gatherings with friends and family or those holiday meals. The upgraded kitchen is a chef's dream, featuring quartz countertops, stainless appliances, and classic subway backsplash. The large island and ample cabinet and counter space provides plenty of room for the modern chef to prepare meals and entertain guests. There’s also a generous-sized pocket office on the main floor, the ideal setting for working from home or kids homework space. Upstairs, you'll find a spacious primary bedroom complete with a 4-piece en-suite bathroom with dual sinks and an oversized shower. Additionally, there are two good sized bedrooms, a laundry room, and another full bathroom. The side entrance provides options in the future for a basement suite (A secondary suite would be subject to approval and permitting by the city/municipality) providing the perfect spot for extended family or rental income. The backyard provides a space to customize in the future to make your own with room to build a double garage. Conveniently located, this home offers easy access to Stoney and Deerfoot Trails and all of S eton’s amenities including the South Health Campus just a short drive from home. Don't let this remarkable opportunity slip through your fingers. Discover the perfect blend of style, comfort, and functionality with The Benning by Hopewell Residential. (id:60626)
Real Broker
215 Royal Avenue Unit# 305
Kamloops, British Columbia
On the Thompson River! Thompson Landing on Royal Ave is a brand new riverfront condo development ideal for working professionals, downsizers or as an investment. Featuring 64 waterfront units spanning 2 buildings, these apartments are conveniently located next to the Tranquille district boasting amenities such as restaurants, retail, city parks, River's Trail and city bus. This unit is our popular C1 plan which includes a spacious two bedroom, 2 bathroom design and direct views of the Thompson River out your living room patio door. Building amenities include a common open-air courtyard, building amenity room, bike storage, riverfront access and an underground parkade. Pets and rentals allowed with some restrictions. Kitchen appliances and washer & dryer included. Energy efficient heat pump. Call for more information or to schedule a visit to our show suite. Developer Disclosure must be received prior to writing an offer. All measurements and conceptual images are approximate. (id:60626)
Brendan Shaw Real Estate Ltd.
517 Hughson Street N
Hamilton, Ontario
Stylishly Renovated 2-Storey Home in Hamilton’s North End! Welcome to this beautifully updated detached home nestled in the heart of Hamilton’s vibrant North End—just steps from the scenic Harbour, Pier 4 Park, waterfront trails, and some of the city’s best restaurants, breweries, and shops. Offering over 1,100 sq ft of modern living space, this home perfectly blends character with contemporary comfort. The main level features luxury vinyl flooring throughout, a brand-new kitchen with sleek quartz countertops, updated plumbing, and a convenient powder room. Upstairs, you'll find three spacious bedrooms and a stylish 4-piece bathroom with a tiled tub surround. Enjoy your mornings on the newly built front porch and unwind in the evening on the backyard patio—both ideal for outdoor living and entertaining. With a new roof, new furnace, new A/C, updated plumbing and electrical, plus new front and rear doors, this home is truly move-in ready. Perfect for first-time buyers or those looking to enjoy all the North End has to offer—this is your opportunity to step into homeownership in one of Hamilton’s most exciting communities. (id:60626)
Streetcity Realty Inc.
403 8717 160 Street
Surrey, British Columbia
"VERNAZZA" Beautiful 2 Bdrm, 2 Bath Condo in the heart of prestigious Fleetwood! Need Quick Completion? No problem!! This spacious unit offers 818 sqft of living space plus around 60 sqft of large north facing private balcony for cozy seating & perfect for relaxing overlooking city's view! Spacious primary bedroom with an en-suite bath. Split bedroom design offers privacy & each bedroom has its own full bath. Located just minutes to all the amenities, parks, shopping and schools with a quick walk from the future skytrain station estimated completing in 2028. Enjoy the convenience of 2 side by side parking stalls and 1 storage locker located in the secured parkade. Shared EV chargers are also available for residents. >> Check Virtual Tour << (id:60626)
Sutton Group-West Coast Realty (Surrey/120)
316 - 640 Sauve Street
Milton, Ontario
Welcome to this beautifully maintained two-bedroom, two-bathroom suite in the highly desirable Origins low-rise community in Miltons charming Beaty neighbourhood. Located on the third floor of a quiet, well-kept building, this 818 sq ft unit offers a bright, open-concept layout with 9-foot ceilings and brand new 7.5" laminate flooring throughout, complete with sound-dampening underlay for added comfort.The spacious living and dining area flows seamlessly into a modern kitchen featuring stainless steel appliances. Step outside to a private balcony the perfect spot to relax and enjoy stunning sunset views.The large primary bedroom includes a walk-in closet and a beautifully upgraded 4-piece ensuite, while the second bedroom offers flexibility for a guest room, home office, or nursery. A second 4-piece bathroom, in-suite laundry, surface parking spot, and large storage locker complete this move-in ready home. Residents enjoy access to fantastic amenities including a rooftop terrace, party room, and fitness centre plus the convenience of visitor parking and low maintenance fees. Ideally situated across from Irma Coulson Public School, and close to parks, trails, shopping, restaurants, Milton Hospital, the 401, and Milton GO Station, this home combines modern living with unbeatable location. Don't miss this opportunity to own a turn-key condo in one of Miltons most family-friendly and connected communities! (id:60626)
RE/MAX Real Estate Centre Inc.
3012 10448 University Drive
Surrey, British Columbia
Experience urban luxury in this 2-bed, 1-bath condo on the 30th floor of University District, crafted by world-renowned developer Bosa. This sophisticated unit features high-end modern finishes, a clever pull-out kitchen table that integrates seamlessly into the kitchen island, and a spacious covered balcony offering breathtaking views. Residents enjoy access to a separate amenity building with a rooftop pool, fire pit and BBQ areas, a fully equipped gym, meeting room, two lounges with kitchens, a quiet study area, kids playroom, Peloton room, and bike pavillion. Located within walking distance to Skytrain, schools, shopping, and with easy highway access, this condo offers unparalleled convenience and lifestyle. Don't miss this rare opportunity for upscale living in a prestigious building. (id:60626)
Exp Realty Of Canada
5 Avalon Drive
Wasaga Beach, Ontario
BRAND NEW, NEVER BEEN LIVED IN *May be eligible for GST Rebate*Sunnidale by RedBerry Homes, one of the newest master planned communities in Wasaga Beach. Conveniently located minutes to the World's Longest Fresh Water Beach. Amenities include Schools, Parks, Trails, Future Shopping and a Stunning Clock Tower thats a beacon for the community.Well Appointed Freehold Interior Unit Approximately 1,327 Sq. Ft. (as per Builders Plan). Features luxurious upgrades including: Stained Staircase Stringer & Railings with Upgraded Steel Pickets, Laminate on the Second Floor (Non-Tiled Areas), Upgraded Kitchen Cabinets with Deep Upper Cabinet Above Fridge, Kitchen Island, Upgraded Kitchen Backsplash, Upgraded Silestone Countertop throughout Kitchen with Undermount Sink, and Upgraded Bathroom Cabinets. Entry Door from Garage to House. Extra Wide and Deep Lot Includes Direct Access to Backyard through the Garage. Full Tarion Warranty Included. (40288288) *This property may be eligible for the Federal GST Rebate. To learn more about qualification requirements, please visit the official Government of Canada GST Rebate webpage. (id:60626)
Intercity Realty Inc.
4201 - 3900 Confederation Parkway
Mississauga, Ontario
2 Bed & 2 bathroom unit in the highly anticipated M City. Total 843 square feet of living space - 699 sq. foot interior plus large 144 sq. foot balcony. Abundance of building amenities including 2 storey lobby, 24 hour security, outdoor saltwater pool, rooftop skating rink (seasonal), fitness facility (cardio, weights, spinning & yoga!!) splash pad, kids play zone, games room, lounge & event space, dining room with chefs kitchen, and more! Conveniently located in major transit hub! minutes to major highways (401, 403, 407 & 410) for easy commute. Close to all amenities including Square One, Hospitals, Movie Theatres, Restaurants, cafes, City Hall & Civic Centre. (id:60626)
Keller Williams Co-Elevation Realty
32 Enfield Crescent
Brantford, Ontario
Welcome to 32 Enfield Crescent, Brantford. This fully renovated 4 bedroom, 2 bathroom home is located in one of Brantford’s most sought after North End neighbourhoods. The main floor is filled with natural light from large windows and features a spacious living room, a kitchen with stainless steel appliances, and a dining area with walk-out access to the large, fully fenced yard with a floating deck—perfect for relaxing or entertaining. Upstairs, you’ll find 4 generous bedrooms with ample closet space and a bright 4 piece bathroom. The finished basement adds even more living space with a large rec room and a second full bathroom. Move in ready and perfectly located—don’t miss out on this North End gem! (id:60626)
Pay It Forward Realty
7782 White Pine Crescent
Niagara Falls, Ontario
Welcome to 7782 White Pine Crescent! This 7 year old 3 bedroom, 3 bathroom freehold townhome is located in a prime area of Niagara Falls close to all amenities and the QEW! Step inside to find gleaming luxury vinyl plank flooring, a 2 piece bathroom, a spacious living room, and a large eat in kitchen complete with sleek modern cabinets and stainless steel appliances. Travel upstairs to find a large primary bedroom with walk-in closet & a private 3 piece ensuite bathroom, 2 additional bedrooms and another full 4 piece bathroom. The unfinished basement has been partially framed and is ready to become the rec room of your dreams! Only mere minutes to Costco, Lundy's Lane Shopping and Restaurants and the breathtaking natural wonder of the world - Niagara Falls. (id:60626)
Royal LePage NRC Realty
8 Merchison Avenue
Hamilton, Ontario
SHOWSTOPPER!| Modern 1.5 Storey Detached Home| Beautifully Renovated 3+1 Bedrooms| One of Hamilton's Most Family-Friendly Neighborhoods| Ideally Located Near Schools, Shopping Centers, Public Transit, Highways, & Scenic Parks| Move-In Ready| Spacious Living Room| Refreshing Front Porch| Brand New Kitchen With Lots Of Cabinets| New Flooring| New Washrooms| Freshly Painted| Tons Of Upgrades| Side Entrance| Don't Delay See It Today! (id:60626)
Royal LePage Your Community Realty
E9 - 221 Ormond Drive
Oshawa, Ontario
Stylish & Updated 3-Bedroom Townhome in North Oshawa! Welcome to this beautiful townhome nestled in a sought-after, family-friendly community. Featuring a spacious, functional layout with modern upgrades throughout including wide-plank laminate flooring (2023), fresh paint (2025), a refreshed 4-piece bath with new vanity, and an energy-efficient heat/cooling pump (2020). Enjoy the open-concept living space with a walkout to your own private, fully fenced backyard perfect for relaxing or entertaining. Ideally located close to top-rated schools, parks, shopping, transit, and just minutes from Durham College and Ontario Tech. Move-in ready and perfect for first-time buyers, downsizers, or savvy investors this home truly checks all the boxes! (id:60626)
Our Neighbourhood Realty Inc.
2636 192 St Nw
Edmonton, Alberta
Pond-facing and picture-perfect, this stunning detached home in the sought-after Uplands community offers the ultimate blend of beauty, space, and functionality. With uninterrupted views of the tranquil pond right from your doorstep, this home features a detached double garage, a charming front veranda, fully finished legal basement—ideal for extended family or a rental suite. Step inside to an open-concept layout filled with natural light, upgraded finishes, and modern design throughout. Whether you're enjoying peaceful mornings on the veranda, hosting friends in your stylish living space, or taking evening strolls along the nearby walking trails, this home delivers a lifestyle of comfort and elegance. Perfectly located near parks, schools, shopping, and all major amenities—this is a rare find you’ll fall in love with at first sight! You don’t want to miss! (id:60626)
Maxwell Polaris
401 - 7460 Bathurst Street
Vaughan, Ontario
Welcome to Promenade Towers! This rarely offered unit offers open concept living with an eat-in kitchen, ensuite laundry and large primary bedroom. Natural light fills the space and the bedrooms with floor to ceiling windows, complete with custom fitted blinds for privacy. Located steps to the Promenade Mall in an established neighbourhood, this 2 bed, 2 bath is within walking distance of public transit, library, grocery stores, places of worship, parks & more. Amenities, include a gated entrance with 24-hour security, an outdoor pool, a fitness room, a tennis/pickleball court, a squash court, a sauna, a party room, meeting room, rec room, and a guest suite. Monthly maintenance fee includes heat, hydro, water, central air conditioning, internet, cable and alarm system. (id:60626)
Keller Williams Empowered Realty
1209 - 61 Markbrook Lane
Toronto, Ontario
Welcome to breathtaking, unobstructed south-facing views of the Humber River! This bright and spacious 2-bedroom, 2-bathroom condo is a rare gem; the only unit on the floor with a balcony. Recently upgraded with over $25,000 in renovations, this modern, move-in-ready home is designed for both style and comfort. Step into a sleek, updated kitchen featuring brand-new stainless steel appliances, refinished countertops and cabinetry, and a contemporary backsplash perfect for everyday cooking or entertaining guests. Located in a well-maintained building with one of the lowest maintenance fees in Toronto, you'll also enjoy quick access to major highways and transit, making your commute effortless. Enjoy an impressive list of amenities including: 24-hour concierge, Indoor swimming pool, Gym, Squash courts, Sauna, Party room, Library, Games room, Bike storage, Ample visitor parking and much more! Don' t miss this rare opportunity to own a beautifully renovated condo with premium views and unbeatable value. (id:60626)
Royal LePage Terrequity Realty
333 Brigitta Street
Ottawa, Ontario
Upgraded Townhouse & Move-In Ready! This beautifully maintained freehold townhome offers 3 bedrooms and 3 bathrooms, nestled in the family-friendly neighbourhood of Bridlewood Trails. The main floor flooded with natural light, the home features stainless steel appliances and ample storage throughout. The second floor boasts a spacious primary bedroom with an ensuite and walk-in closet, along with two generously sized bedrooms. The fully finished basement offer extra space for guest or family. Numerous upgrades include: A/C (2020), second-floor bathroom (2020), full interior repaint (2025), new washer and dryer (2020), kitchen updates (2016/2020), and hardwood flooring on both the main and second floors. Enjoy a fully fenced and landscaped backyard, complete with a swing set - perfect for kids or relaxing afternoons outdoors. Conveniently located within walking distance to public transit, grocery stores, shopping, restaurants, and other amenities. Close to parks, schools, and bike paths - ideal for growing families or first-time buyers. (id:60626)
Royal LePage Integrity Realty
15 Silverton Glen Green Sw
Calgary, Alberta
WELCOME HOME! This 2023-built BEAUTIFUL townhome with NO CONDO FEES is in perfect move-in-ready condition in the sought-after SW community of Silverton. This showstopper home features three spacious bedrooms, two and a half baths, a partially-finished basement and a 22-ft wide double car garage! The chefs kitchen has 41" high cabinetry, an extended island, elegant pendant lights, stainless steel appliances including a built-in microwave, fridge, dishwasher and stove to create a modern and functional space. The designer dining room space allows for elegant entertaining and there is also room for additional seating at the oversized island. The main floor features a desirable open-concept living space and also has a 2-pc powder room for guests. The primary bedroom is a quiet oasis with a walk-in closet and the ensuite has a fully tiled walk-in shower with a stylish black sliding glass barn door. The laundry room is conveniently located on the top floor allowing for easy access. Both the main and ensuite bathrooms have tile floors for easy maintenance. The spacious basement is also partially finished with a large family or bonus room and there is also additional space to add bedrooms and a washroom to accommodate larger families. This home is located close to everything including grocery stores, shops, restaurants and schools. This Logel Homes built townhome features dedication to quality living which is evident throughout. Do not miss your chance to make this gorgeous house your next home! (id:60626)
Real Broker

