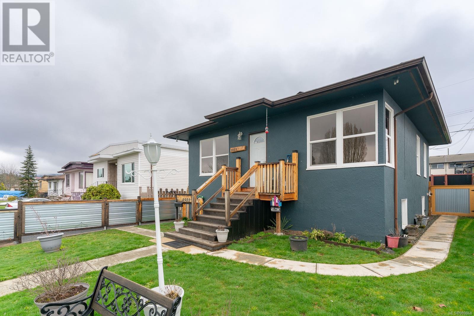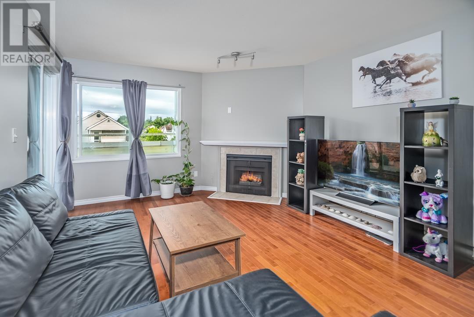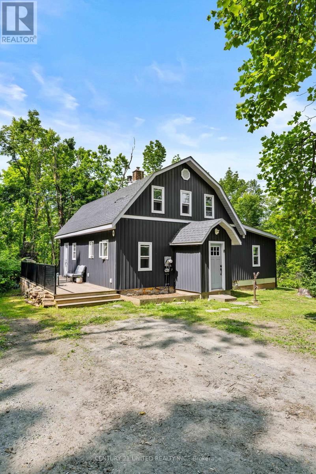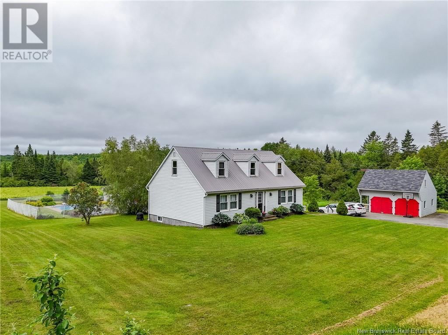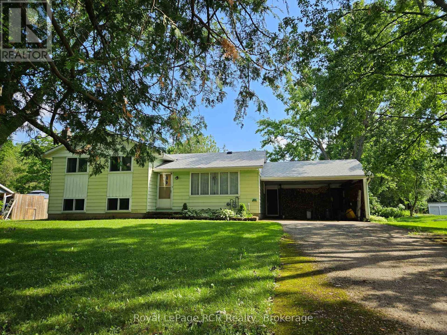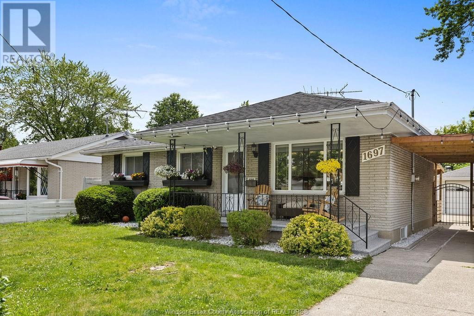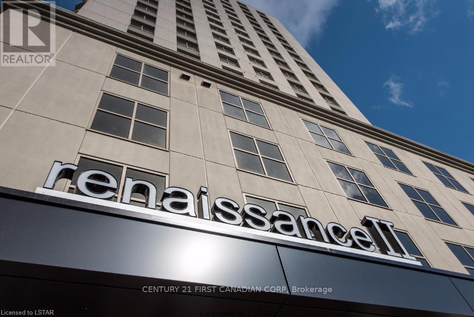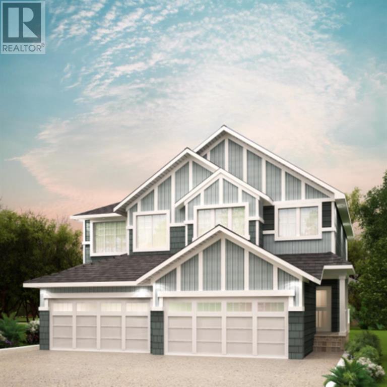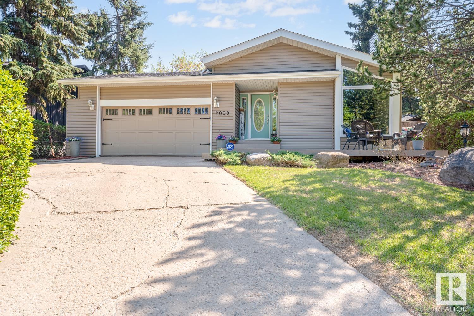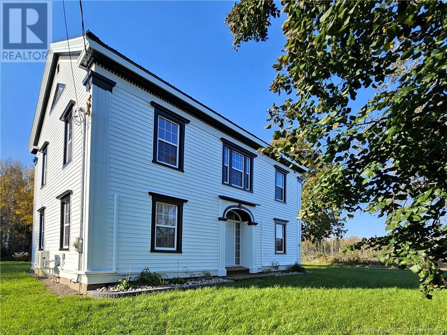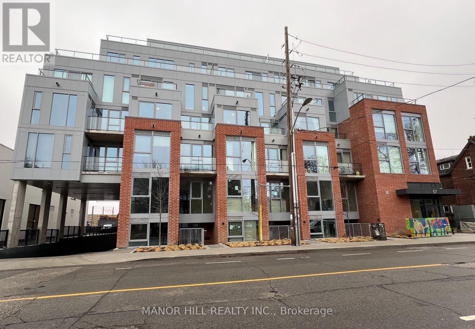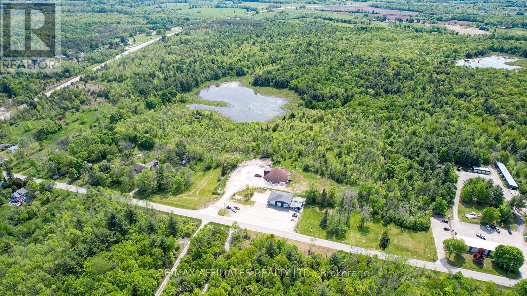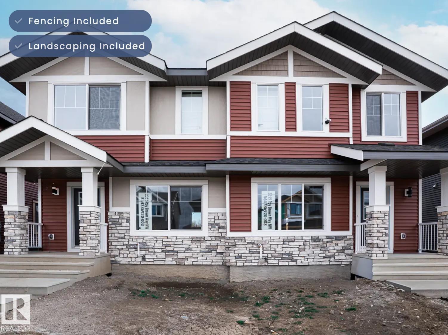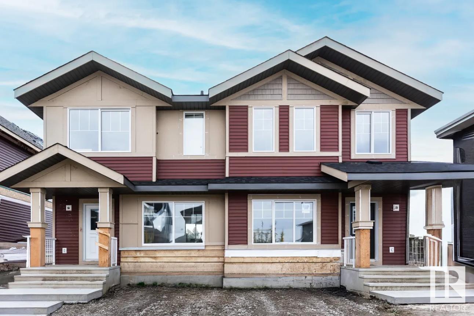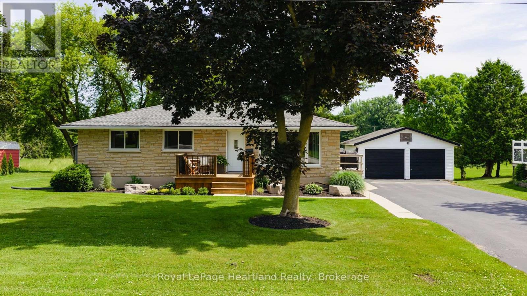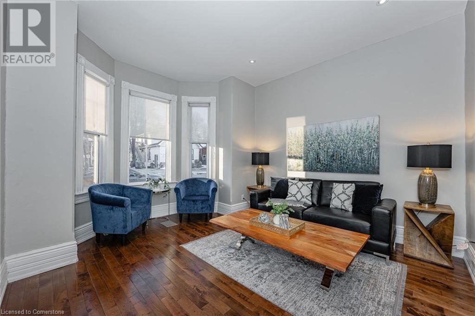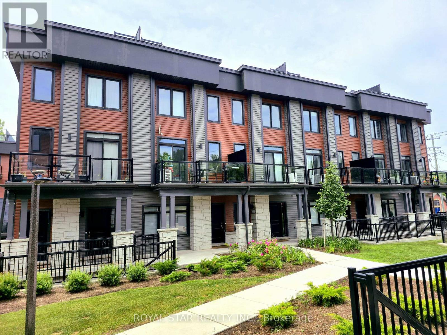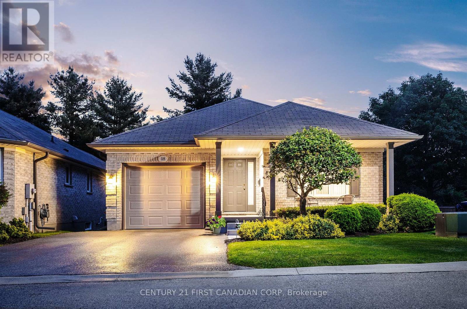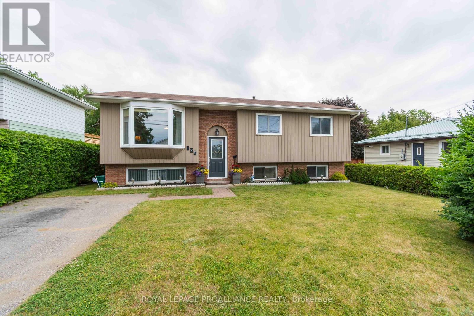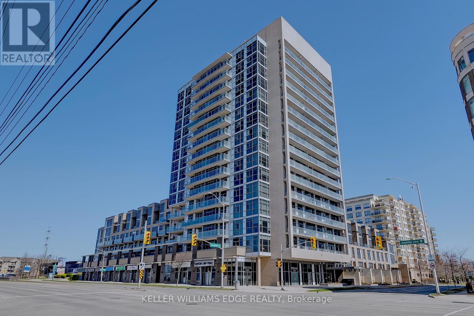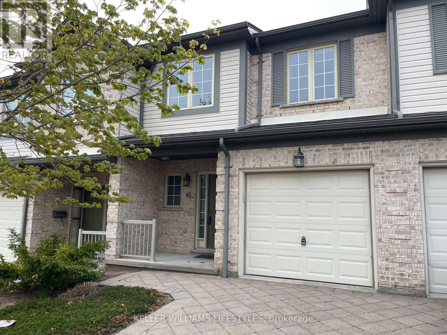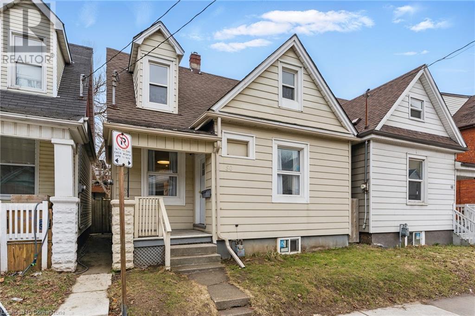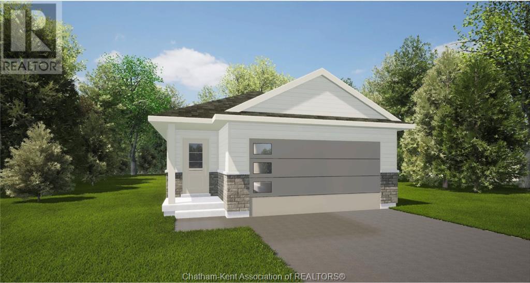3923 Anderson Ave
Port Alberni, British Columbia
Don't miss your chance to own this cozy home situated in the highly sought after Echo area of Port Alberni. The possibilities are endless with this home as the floor plan is 3 bedrooms and 2 bathrooms upstairs with a mortgage helper below, which could be configured as a 2 bedroom and 1 bathroom suite, with its own entry and laundry. Fully fenced front and rear low maintenance yard. House is walking distance to most amenities. Book your showing today! (id:60626)
Royal LePage Port Alberni - Pacific Rim Realty
23 5661 Ladner Trunk Road
Delta, British Columbia
Welcome to Oakglenn Terrace and this lovely TOP FLOOR 860 square ft 2 bedroom west facing condo. Great location that is close to rec center, shopping, transit and schools. Updates include baseboards, counters, sink and backsplash (2023) and upper cabinets (2022). Spacious living and dining with engineered hardwood and gas fireplace and a huge 130 square ft balcony to enjoy. Large primary bedroom has access to the balcony as well. Well managed complex that had balconies replaced in 2009, and windows and boiler 2016. One pet allowed up to 44 lbs. Great opportunity for first time buyer, downsizing, or investors. (id:60626)
RE/MAX Select Properties
101 - 30 Wilson Street
Markham, Ontario
Rarely Available Ground Floor 2-Bedroom Suite with 2 Underground Parking Spaces. Welcome to this rarely offered ground-level 2-bedroom suite in the highly sought-after Village Glen, featuring a bonus of two separately deeded underground parking spots - perfect for personal use or the option to rent or sell one or both. There's also ample visitor parking for your guests. Ideal for those looking to avoid elevators or stairs, this ground-level unit offers direct walk-in access and easy convenience. Maintenance fees include premium Rogers Cable TV & Internet, and Water. Enjoy the bright, open concept living and dining area featuring large windows and laminate floors throughout. The spacious primary bedroom includes a 3-piece ensuite + Walk-in Closet. A Split-Bedroom layout provides privacy, with the 2nd Bedroom/Den on the opposite side of the unit ideal for privacy or guests. Additional features include ensuite laundry and a convenient powder room for visitors. Nestled on a quiet cul-de-sac backing onto a serene ravine, the building is known for its strong sense of community. Enjoy on-site amenities such as a rooftop garden, library, party/meeting room, and more. Maintenance fees include premium Rogers Cable TV, Internet, and water. Located in the Heart of Old Markham Village, you're just steps to Main Street's charming shops, restaurants, cafes, and local events. Only a 7-min drive to Markville Mall and within close reach of the GO Train, York Region Transit, and TTC, this boutique building of just 43 units offers the perfect blend of comfort, community, and convenience. (id:60626)
RE/MAX Ultimate Realty Inc.
8 Library Road
North Kawartha, Ontario
Welcome to your retreat in the North Kawartha's! Nestled just minutes from the region's most popular lakes and only 15 minutes from the charming village of Apsley, this inviting 3-bedroom, 2-batheroom home offers the ideal blend of comfort, convenience, and natural beauty. Step inside to find a bright, open-concept living space designed for family gatherings. The kitchen flows between the dining room and access to the outdoor entertainment area, making it perfect for entertaining family and friends. Each bedroom is cozy, providing peaceful sanctuary after a day of exploring the great outdoors. Outside, you'll fall in love with the private backyard oasis featuring a beautifully landscaped garden and a deck-perfect for summer barbeques, morning coffee, or stargazing on warm evenings. Whether you're looking for a year-round family home or a weekend getaway, this property offers the best of North Kawartha living. Don't miss your chance to own a piece of paradise close to lakes, trails, and all the amenities of Apsley. Book your private showing today! (id:60626)
Century 21 United Realty Inc.
901 32330 South Fraser Way
Abbotsford, British Columbia
TOWN CENTRE TOWER - 2 bedroom, 2 bath unit in a concrete high rise building, well known for the quality of construction. Very well maintained. Located across from City Hall and just a short walk to The Reach Gallery Museum, shopping, offices and restaurants. Floor to ceiling windows enhance the amazing view to the north shore mountains and the west. Enjoy the sunset views from the private balcony. There is central A/C, 2 storage units and 2 side by side parking spaces underground. Common meeting room and exercise centre on the 3rd floor. Pets are not allowed. (id:60626)
Royal LePage Global Force Realty
201, 131 Quarry Way Se
Calgary, Alberta
Located in the prestigious community of Quarry Park, this elegant one-bedroom, one-bathroom condo in the concrete-constructed Champagne complex offers both luxury and convenience. Just steps from the Bow River and its scenic pathways, this home is also close to shopping, restaurants, parks, schools, playgrounds, an off-leash dog park, YMCA, and public transit. Inside, you’ll be greeted by a bright, open-concept layout with 9-foot ceilings, upgraded high-end laminate flooring, and modern lighting. The chef-inspired kitchen features stainless steel appliances, a granite island, and a built-in wine nook with a wine fridge and beverage center—perfect for entertaining. The spacious living room is framed by floor-to-ceiling windows and opens onto a full-width private balcony overlooking stunning Bow River views. The large primary bedroom also captures these river vistas and includes a walk-through closet leading to a spa-inspired ensuite with a soaker tub and stand-alone shower. Additional highlights include in-suite laundry, central air conditioning, a titled underground parking stall, and a separate titled storage locker. The building also offers bike storage, two on-site car wash bays, ample visitor parking, and is pet-friendly, allowing up to two pets. This is truly a turn-key home offering a serene, upscale lifestyle in one of Calgary’s most desirable communities. Call today to book your private viewing! (id:60626)
RE/MAX Real Estate (Mountain View)
44 Bayside Road
North Bedeque, Prince Edward Island
Discover this charming waterfront bungalow at 44 Bayside Road in the peaceful community of North Bedeque, PEI, nestled on the edge of Summerside Harbour. The home features a bright and inviting year-round sunroom, perfect for enjoying the stunning water views in any season. Designed for convenient, single-level living, it offers a large, open-concept kitchen and living room that create a spacious, modern feel ideal for family gatherings and entertaining. Currently a 2 bedroom, this spacious home could easily be adapted to include a 3rd bedroom and / or second bathroom. Outside, you will find the versatile bunkie, which could be transformed into a guesthouse or private retreat, along with beautifully maintained perennial gardens that add color and charm to the property. The spacious patio and sun deck provide perfect outdoor spaces for relaxing or hosting guests while taking in the tranquil waterfront setting. The oversized garage is wired for electric vehicles and offers ample storage for vehicles and hobbies, completing this idyllic property situated in a quiet, friendly neighborhood. It?s a perfect retreat for those seeking a waterfront lifestyle with modern conveniences, spacious living, and a peaceful community ambiance. Note: All measurements are approximate and should be verified by the buyer if deemed necessary. (id:60626)
Royal LePage Country Estates 1985 Ltd
419 Beardsley Road
Beardsley, New Brunswick
Welcome to this idyllic Cape Cod-style hobby farm nestled on 11.3 picturesque acres. This charming 3-bedroom, 1.5-bath home offers a perfect blend of rural tranquility and modern updates, with plenty of room to grow. A side entrance/mudroom steps inside to a well-appointed laundry room boasting Heritage Maple cabinets leading to a brightly updated kitchen/dining space featuring an island & subway-tile back splash. From the heart of the home are garden doors to a 3-season sunroom overlooking your private backyard oasis beginning w/ a beautifully landscaped/fenced in-ground pool. Main level also boasts lovely living room, huge master bedroom w/oversized walk-in closet & cheater door to newly renovated main bath. Upstairs features 2 huge bedrooms w/ ½ bath and den/office space. Lower level includes a generous family/games room, storage & walk outendless possibilities! Outside, the property truly shines! From the pool house/workshop to the 4 stall barn (w/ electricity & water), double car garage w/loft for loads of storage or future development & a covered clothes line, this property boasts several unique features! Whether you are an outdoor enthusiast that will enjoy the stream that borders the property or animal lover that can use the barn this property will not disappoint! A list of upgrades and property details are listed in documents. Pride in ownerships inside and out - only 3 min from Tim Hortons or 10 min to Woodstock - move-in condition just waiting for you! (id:60626)
Exit Realty Advantage
31 Thompson Avenue
St. Catharines, Ontario
Discover this exceptional 3+1 bedroom, 2-bathroom bungalow. This property is a diamond in the rough, offering exceptional value for investors looking to flip into a profitable rental property or first-time buyers ready to put their personal touch on a home with incredible bones and unlimited potential. Step through the welcoming foyer into a bright and airy living room showcasing stunning bay windows that flood the space with natural light throughout the day. The thoughtfully designed layout flows seamlessly into the adjacent dining room, creating an open-concept feel while maintaining distinct, spacious areas for entertaining and everyday living. The kitchen features abundant counter space and a large window with beautiful backyard views, offering tremendous potential for future expansion and reconfiguration to suit your lifestyle needs. Beautiful hardwood flooring extends throughout the main level, adding warmth and character to every room. The main floor is completed by three cozy bedrooms and a 4-piece bathroom, providing comfortable accommodation for families of all sizes. The basement level presents incredible versatility with a large recreation room perfect for family gatherings, plus an additional flexible room ideal for office space or a fourth bedroom. A second 4-piece bathroom and convenient storage room complete this level. The separate rear entrance opens up exciting possibilities for creating an in-law suite or secondary basement unit perfect for generating rental income or accommodating extended family. The property also boasts an attached double-car garage with ample storage space, connected to the home via a convenient hallway leading to the rear entrance. The expansive corner lot provides extensive outdoor green space, while the quiet residential street ensures peaceful living. Residents will appreciate the close proximity to essential amenities and easy access to the QEW, making this an ideal location for commuters. (id:60626)
RE/MAX Niagara Realty Ltd
303482 Indian Acres Road W
Georgian Bluffs, Ontario
A much loved family home with 4 bedrooms, a Great room, Living room and a Recreation room! Lots of space and an idyllic, nature lover's yard. Indian Acres Road is just outside Owen Sound - enjoy the gorgeous views of Georgian Bay every day! This side split has two wood fireplaces, a forced air natural gas furnace(2017) as well as electric base boards for lots of heating options. The property is on municipal water with a septic system. The lot is 100ft by 250ft, lots of space and serenity. The carport makes life easy in the winter with access to the house and additional usable space inside. Make sure not to miss this great home. (id:60626)
Royal LePage Rcr Realty
1697 Ferndale Avenue
Windsor, Ontario
WELCOME TO THIS FULLY RENOVATED EAST WINDSOR HOME! GORGEOUS FULL BRICK RANCH, BOASTING 2+2 SPACIOUS BDRMS, 2 FULL BATHS, FULL FINISHED LWR LVL, SITTING ON A NICE SIZE LOT 60 X 162 W/ AN OVERSIZED 2.5 DETACHED GARAGE AND ADDITIONAL NEWLY BUILT CARPORT. CHIC & CONTEMPORARY, FEATURES OPEN CONCEPT LIVING, DINING & WHITE SLEEK KITCHEN W/ GRANITE COUNTERS & BEAUTIFUL BACKSPLASH. LARGE MASTERBDRM W/ HIS AND HERS CLOSETS, CUSTOM BUILT MAIN FLR BATH W/ RAIN SHOWER & PORCELAIN TILES. LWR LVL IS FULLY FINISHED WITH FAMILY RM, 2 MORE BDRMS & NEW 3 PC BATH. ALL NEW FLOORINGS THROUGHOUT. LARGE FRONT-COVERED CONCRETE PORCHAND AND REAR-COVERED PATIO W/ GAS BBQ HOOK UP. HUGE YARD THAT CAN ACCOMMODATE A POOL OR AN ADDITIONAL DEWELING UNIT. THIS SOLID RANCH IS MOVE IN READY. ALL APPLIANCES INCLUDED. (id:60626)
Deerbrook Realty Inc.
1350 Garth Street Unit# 82
Hamilton, Ontario
Make this amazing 4 bedroom townhouse on the west mountain home. New vinyl flooring in the living room and dining room. The kitchen has plenty of cabinetry, under cabinet lighting, 4 appliances and a large pantry. A tasteful half bath finishes off the main level. New carpet leading up to the second level and through-out two bedrooms. Along with the rare 4 upper bedrooms you will find a full bathroom. The basement has space for entertaining and a laundry room with plenty of storage space. Swing sets and a basketball area in the complex for use. Reasonable maintenance fees that include cable, internet, and water. A commuter's dream with the LINC / 403 and public transit right outside your door. Major shopping areas like Upper James, Meadowlands and Limeridge Mall are all a short distance away. Also within walking distance to the local elementary school (K-8). Don't miss your opportunity. (id:60626)
Exp Realty
19852 45 Street Se
Calgary, Alberta
*PREMIER TOWN HOME COLLECTION*BEAUTIFUL JAYMANBUILT NEW HOME*SOLAR & SMART TECH*NO CONDO FEES*PARKING FOR 2 CARS*SIDE ENTRANCE*This lovely 2 story townhouse features a nice open floor plan that flows smoothly into the modern kitchen with a centralized flush eating bar, Elegant white QUARTZ counters, full pantry, Stainless Steel WHIRLPOOL appliances that includes a 25 cu ft French Door Refrigerator with icemaker, Broan Power Pack hood fan with shroud, built-in Panasonic microwave with trim kit and upgraded slide in glass top stove. As well as a convenient half bath + nice back entry! The 2nd level offers a Master Suite with a private 3 piece en suite with sliding glass door shower & walk-in closet along with 2 additional spacious bedrooms & a full 4 piece main bath. Bonus: Upper Laundry room! The unfinished basement provides roughed in plumbing & an opportunity for you to create & finish your ideal additional living space. Beautiful interior selections that include a silgranite sink & soft close drawers. Other upgrades include 7x4 rear deck, Fully fenced and landscaped, QUARTZ counters tops in kitchen and bathrooms, Triple Pane Windows, 10 solar panels, BuiltGreen Canada Standard with an EnerGuide rating, UV-C ultraviolet light air purification system, high efficiency furnace with Merv 13 filters & HRV unit, Navien-Brand tankless hot water heater, raised 9ft ceiling height in Living Room and Smart Home Technology Solutions. Enjoy living in this beautiful new community with nature as your back drop and trails within steps of your brand new Jayman BUILT Home. South Health Campus, World's largest YMCA, Cineplex and shopping all close by. Seton, a vibrant Southeast community that has everything you need to live, work and play. Enjoy the lifestyle you & your family deserve in a beautiful Community you will enjoy for a lifetime. (id:60626)
Jayman Realty Inc.
1307 - 330 Ridout Street N
London, Ontario
Welcome to the Renaissance II. Bright Open 2 Bedroom, 2 Bathroom, Executive Condo at the Renaissance II! 1455 Sq Ft (Plus 184 Sq Ft Balcony). 2 Premium Owned Underground Side by Side Parking Spots (UG-67 & UG-68), and Owned Storage Locker (P4-63). Well Designed Condo has Private Master Bedroom, w/ Dream Ensuite & Walk-In Closet on 1 Side of Condo, & Private Guest Bedroom with Walk-In Closet on the other side. Bright Open Chef's Kitchen with Pantry is Perfect for Entertaining. High End Stainless Steel Appliances Complete with Customized Granite Counters in the Kitchen & Baths. In-Suite Laundry. Balcony Provides Ample Space for Patio Furniture & Personal BBQ. Upgrades include Hardwood Floors, Modern Electric Fireplace, & Berber Carpet in Bedrooms. Facilities include: Exercise Centre, Massive Party Area with Pool Table, Theatre Room, Outdoor Terraces w/ Gas Fireplace, BBQs, Putting Green, Patio Furniture & 2 Guest Suites! Low Condo fees Include: HEAT, COOLING (A/C), WATER (Hot), BUILDING INSURANCE/MAINTENANCE ETC. Walk to Everything! Budweiser, Forks of the Thames & Your Office! No Snow to Shovel, No Grass to Cut! (id:60626)
Century 21 First Canadian Corp
15 Sunset Drive
St. Thomas, Ontario
This hidden gem is sure to impress situated on a 50' wide by 305' deep lot backing onto Kettle Creek and conveniently located just outside of the city. Entering the home through the front door you are greet by a spacious foyer that leads into the open concept main living area consisting of a perfect sized living room, bright dining room with patio door access to the backyard and a high functioning kitchen over looking the back deck. The upper level consists of two bedrooms and the full bathroom. The interior of the home has been extensively renovated over time including new wiring, spray foam insulation, drywall, kitchen, bathroom, trim, floors, roof and windows. The exterior has plenty to offer with a 0.373 acre lot, ample parking, garden shed and a triple detached garage (2008) with second level storage. Don't miss your chance to own this rare property. (id:60626)
RE/MAX Centre City Realty Inc.
71 Heritage Manor
Cochrane, Alberta
Home awaits in one of Cochrane’s nature-inspired communities, West Hawk! Offering breathtaking mountain and foothill views, a future school site, a dog park, and direct access to a natural reserve, this community blends convenience with outdoor living. With 1,677 square feet of open-concept living space, the Richmond is built with your growing family in mind. This duplex features 3 bedrooms, 2.5 bathrooms, a side entry, and a front-attached garage. Enjoy extra living space on the main floor with the laundry room on the second floor. The 9-foot ceilings and quartz countertops throughout blend style and functionality for your family to build endless memories. (id:60626)
Century 21 All Stars Realty Ltd.
2009 1 Av
Cold Lake, Alberta
Prime location and room to grow is this large 1900sf bungalow with lots of upgrades, right across from Kinosoo Beach! Recent upgrades include: shingles, windows, siding, soffits, eavestroughs, new flooring throughout main, freshly painted and some new fixtures and lighting. Pride of ownership is evident as you enter this large sunken living room with gas fireplace with stunning rock feature wall and formal dining room, brightened by sun tubes and large windows. Large working kitchen has quartz countertops and stainless appliances, large eating area and all open to family room featuring gas fireplace with built-ins and access to private, treed backyard with lane access and one of three decks! 3 large bedrooms round out the main floor including large primary bedroom with 4pc ensuite and walk in closet. Fully developed basement has large family room with another fireplace, den/library area, 4th bedroom with 3pc bathroom and LOADS of storage!! This home ticks all the boxes! Location, upgrades and space! (id:60626)
Royal LePage Northern Lights Realty
1118 Riverside Avenue Unit# B304
Sicamous, British Columbia
This top-floor corner condo in The Narrows boasts a deep water boat slip on the outside of the dock, nearest Sicamous Channel and offers stunning views of the pool and channel. The South West facing balcony is perfect for soaking up both the day and evening sunshine, extending your enjoyment well beyond your time on the water. With 1,148 square feet of living space, this unit features two master suites, each complete with its own en-suite bathroom, plus an additional half bath for guests. Convenience is key with an in-unit storage room equipped with laundry facilities and ample space for additional items. The kitchen's maple shaker cabinets extend to the ceiling, providing abundant storage. Both bedrooms are designed with comfort in mind; the primary bedroom includes a walk-in closet, while the second bedroom has an oversized closet for extra storage. The property's dock has alrady been replaced (no longer original) and is fully paid for, ensuring worry-free access to your boat. The Narrows recently underwent updates with new roofing and exterior paint four years ago. Two underground parking spots in a heated garage add to the appeal, especially in winter. This condo is being sold furnished, complete with housewares, making it a ready-to-enjoy, turn-key opportunity. (id:60626)
RE/MAX Vernon
9035 Columbia Road
Prince George, British Columbia
This turnkey 5-acre property features a carriage house with a heated double garage and a 1-bed, 2-bath suite. Ride your horses in the well maintained 100' x 200' outdoor riding arena, fully set up for roping. The property is thoughtfully laid out with cleared, seeded pastures, multiple new horse and livestock shelters, a pond and a small established garden. Access off highway frontage road. It is fully perimeter fenced and cross-fenced with 5' horse fencing for secure, functional use. A newly built 25’ x 44’ and door is 12.5' tall and 13' wide, powered shop—with 12’ overhead doors and 6” concrete floors—is ideal for parking a rig or storing recreational toys. Enjoy a horse owners dream lifestyle—a few minutes from town! (id:60626)
Exp Realty
420 Lays Lake Road
Meaghers Grant, Nova Scotia
Brand-New Home in Meaghers Grant Your Peaceful Cottage Escape! Welcome to your brand-new home in the heart of Meaghers Grant - where modern comfort meets country charm. Located on quiet and scenic Lays Lake Road, this thoughtfully designed 3-bedroom, 2-bathroom bungalow is ideal for first-time buyers, retirees, or anyone dreaming of a simpler, cottage-style life. Step inside to a bright, open-concept layout with stylish finishes throughout. The kitchen is a standout, featuring sleek stainless steel appliances and a contemporary design that flows seamlessly into the living space. The spacious primary bedroom includes a walk-in closet and a private en suite bath - your own personal retreat at the end of the day. This newly built home sits on a large, private lot surrounded by nature, perfect for enjoying quiet mornings or hosting family and friends. A detached 24 x 24 wired garage provides excellent space for storage, hobbies, or weekend projects. Located just minutes from River Oaks Golf Course, Lays Lake, and the Musquodoboit Trail, this home offers year-round access to outdoor adventure and relaxation. Whether youre starting out, slowing down, or looking for a cozy getaway, this is the perfect place to call home. (id:60626)
Royal LePage Atlantic (Dartmouth)
Royal LePage Atlantic
12039 41 St Nw
Edmonton, Alberta
This brand-new, 2-storey half duplex features a modern open-concept living area with quartz countertops and a main-floor bedroom with a 3-piece bathroom. Upstairs, you'll find three bedrooms, including a Primary with an ensuite and walk-in closet, plus a laundry room and a 4-piece bathroom. The property also includes a 2-bedroom legal suite and a double detached garage. (id:60626)
Maxwell Challenge Realty
298 16 Route
Pointe De Bute, New Brunswick
Welcome back to 298 Route 16! *TO VIEW THIS HOME IN 3D, CLICK ON THE VIDEO ICON* This gorgeous 4 bedroom, 2 bath century plus home in Point de Bute, NB is a perfect blend of modern meets historic charm. Through the backdoor you'll enter through the new addition, a spacious entry with laundry, and a new main floor bath! Through the hallway, you'll enter the fully renovated kitchen. Attached to your new kitchen, you'll find a formal dining room, feat. original finishes and a gorgeous mantled original decorative fireplace. When you enter the foyer, note the stunning curved ceiling overhead and the beautiful front entry. In your new living room, you'll find another mantled original decorative fireplace, built in storage/china cabinet, and beautiful finishes flowing into your main level bedroom. Up the stairs you find 3 generous bedrooms, with built-ins, updated throughout and a fully renovated full bath (with washer & dryer hookups! Leaving options open to where you need your laundry, or conveniently have laundry on both floors). Few upgrades to note are new windows (2023), siding & trim (2023), electrical panel to 200AMP (2023), 3 mini-splits (2023), new flooring, refinished trim work and doors, and so much more! With approx. 6.3 acres, your own backyard firepit, and a beautifully landscaped yard. Only 10 mins to Sackville/Amherst & 45 mins to PEI. Contact REALTOR® today for more info! (id:60626)
Evertree Realty Inc.
706 - 57 Brock Avenue
Toronto, Ontario
Step Into Boutique Urban Living With This Modern 1-Bed, 1-Bath Condo Nestled In The Sought-After 57 Brock Ave Building. Bright With Large Windows, Airy, And Thoughtfully Designed, This Suite Features Sleek Finishes, Floor-To-Ceiling Windows, And A Functional Open-Concept Layout Perfect For Comfortable Living And Entertaining. Enjoy A Designer Kitchen With Integrated Appliances, A Spacious Bedroom With Ample Storage, And A Private Balcony To Take In The Vibrant Views Of One Of Toronto's Most Beloved Neighborhoods. Located In Trendy Roncesvalles, You're Just Steps From Local Coffee Shops, Artisanal Bakeries, Restaurants, Parks, Transit, And The Best Of Queen West. Building Amenities Include A Gym, Rooftop Terrace, Party Room, And More. Whether You're A First-Time Buyer, Young Professional, Or Savvy Investor, This Is Downtown Living Done Right. (id:60626)
Manor Hill Realty Inc.
00 Davis Lock Road
Rideau Lakes, Ontario
This exceptional 71 acres located in the quaint Village of Elgin, the heart of the Rideau Lakes Region. This property not only provides a serene space to build your dream home, but offers development potential as it sits in a settlement zoning area. The land is primarily high and dry, with a great mix of cleared and wooded areas, offering private locations to build a home, along with trails winding through oak, ash, elm and pine trees surrounding two ponds, one being spring-fed pond. The property has entrances from Hwy 15 and Davis Lock Road. The Village itself conveniently offers many amenities with its schools, stores, restaurants, library, and recreation facilities. Just down the road from Davis Lock, which separates Sand and Opinicon Lakes, part of the UNESCO World Heritage site Rideau Canal. High Speed internet is available. Only 30 mins to Smiths Falls or 40 mins to Kingston, with other beautiful Hamlets, Villages, and Lakes just minutes away. Rare opportunity, call today! (id:60626)
RE/MAX Affiliates Realty Ltd.
3319 Roy Brown Wy Nw
Edmonton, Alberta
Experience modern living in this beautifully crafted half duplex by Landmark Homes, located in the highly desirable Village at Griesbach. This home is packed with premium features designed to elevate comfort, efficiency, and everyday convenience. Enjoy a healthier indoor environment with a 3 Stage Medical-Grade Air Purification System and a Hi-Velocity Heating System that delivers efficient heating, cooling, filtration, and ventilation. A Navien Tankless Hot Water Heater ensures continuous hot water and lower utility bills. Ideal for growing families or savvy investors, this home includes a side entry, making future suite potential a breeze. Outside, the detached garage, fencing, landscaping, and pressure-treated deck are all included—ready for you to enjoy from day one. Inside, relax by the electric fireplace and appreciate the thoughtful layout built for today’s lifestyle. Don’t miss this opportunity to live in one of Edmonton’s most award-winning master-planned communities. (id:60626)
Century 21 Leading
3317 Roy Brown Wy Nw
Edmonton, Alberta
Welcome to this beautifully designed half duplex by Landmark Homes, located in the award-winning community of Griesbach. Built with wellness and efficiency in mind, this home features a 3 Stage Medical-Grade Air Purification System and a Hi-Velocity Heating System for superior comfort and indoor air quality. The Navien Tankless Hot Water Heater provides endless hot water while saving on utility costs. Thoughtfully crafted, the home includes a convenient side entry—ideal for a future legal suite or private access. Outside, enjoy the low-maintenance lifestyle with full landscaping, fencing, a pressure-treated deck, and a detached garage all included. Inside, cozy up by the electric fireplace in the open-concept living space. Whether you're looking to invest or settle down, this quick possession home offers unbeatable value, efficiency, and style in one of Edmonton's most desirable master-planned communities. (id:60626)
Century 21 Leading
31 North Street N
Huron East, Ontario
Charming, neat, and full of pride of ownership - this all-brick bungalow is nestled on a quiet, tree-lined, family-friendly street in the heart of Egmondville. With its classic curb appeal, detached garage, and thoughtfully updated features, this home is ideal for first-time buyers, down-sizers, or anyone seeking a move-in-ready home.The main floor offers two bright bedrooms and a full bath, along with a welcoming living room featuring a cozy gas fireplace framed by beautiful custom built-ins perfect for displaying your favourite books, photos, or keepsakes. The eat-in kitchen is spotless and shows beautifully - ideal for casual meals or entertaining. Downstairs, the finished lower level includes a spacious rec room, gas stove, a newly updated two-piece bath (2024), and an additional bedroom and a convenient walk-out from the utilty room to the backyard. Outside, you'll find a newly built back deck (2023), perfect for summer entertaining, and a nicely landscaped yard with mature trees and room to enjoy the outdoors. An adorable garden shed added in 2022 makes a great she-shed or playhouse. Additional updates include a majority of windows replaced and an updated electrical panel (2025). This tastefully decorated home is a must-see ...affordable, low-maintenance, and ready for its next chapter. (id:60626)
Royal LePage Heartland Realty
233 - 580 Mary Street E
Whitby, Ontario
Spacious, Updated 3-Bedroom Condo in Prime Whitby Location!Welcome to this incredibly spacious 1,252sqft single-level condo ideal for families, first-time buyers, or down-sizers seeking comfort, convenience, and value. This meticulously maintained 3-bedroom home offers tasteful updates throughout and an affordable monthly fee that includes water. Enjoy the outdoors from your sun-soaked, south-facing balcony, accessible from three separate walk-outs perfect for relaxing or entertaining - No balconies beside you & no neighbours below! The kitchen has been beautifully updated with stainless steel appliances and ample cabinetry for all your storage needs. The primary bedroom is a true retreat, featuring his and hers walk-in closets, while the renovated bathroom adds modern comfort. Two additional bedrooms provide flexible space for a growing family, guests, or work-from-home setups. All windows and exterior doors were replaced in Summer 2024, offering peace of mind and energy efficiency. Newly renovated laundry room (2025) just down the hall from the unit! Located within walking distance to downtown Whitby, you're just steps from shops, dining, and entertainment. Plus, enjoy easy access to HWY 401, 407, 412, as well as GO Transit and public transportation. Located within an excellent school district! This home is move-in ready, low-maintenance, and offers exceptional space and value. Don't miss your chance, this one wont last! (id:60626)
Royal Heritage Realty Ltd.
103 Surrey Street E
Guelph, Ontario
Welcome to 103 Surrey St E, a beautifully renovated century home nestled in one of Guelph's most desirable locations, just a short stroll from the vibrant downtown! This 3-bedroom gem is the perfect blend of historic charm & modern updates! Upon entry, you're greeted by a bright & airy living room, featuring solid hardwood floors & multiple windows that flood the space with natural light. The living room flows effortlessly into a spacious dining room, ideal for hosting family gatherings or dinner parties with friends. The eat-in kitchen is a showstopper with fresh white cabinetry, a beautiful backsplash & stainless steel appliances. The charming wainscoting adds character & direct access to the deck makes outdoor entertaining a breeze—perfect for BBQs with friends & family. Upstairs, you'll find 3 spacious bedrooms, all with hardwood floors, high baseboards & large windows that invite abundant natural light. The modern 3-piece bathroom features a sleek vanity & convenient stackable laundry. With room to add a 4th bedroom & zoning that allows for future possibilities, this home offers incredible flexibility! The property also includes a detached garage at the back, perfect for additional storage or parking. The home has been mechanically updated, including a newer furnace, wiring, windows & plumbing, along with cosmetic upgrades such as the kitchen, bathroom & flooring. This property’s location is unbeatable. It’s just a short walk to downtown Guelph offering an array of restaurants, boutique shops, nightlife & more. For commuters, the GO Train station is within walking distance. You’re also just steps away from the University of Guelph, making it ideal for students or parents of students. Local gems like Sugo on Surrey & Zen Gardens are at your doorstep! (id:60626)
RE/MAX Real Estate Centre Inc.
413 - 778 Laurelwood Drive
Waterloo, Ontario
Welcome to 778 Laurelwood Drive, Unit 413 ! This Stunning, bright, and spacious corner unit offers one of the largest floor plans in the building with 2 bedrooms, 2 full bathrooms, In-suite Laundry, a Storage Locker and 2 parking spots (1 underground and 1 above ground). Surrounded by large windows that flood the space with natural light, the open-concept layout is perfect for modern living and entertaining. The upgraded kitchen features white shaker cabinetry, granite countertops, backsplash, stainless steel appliances, and a generous island, all opening onto your private 65 sq ft balcony. The Master Bedroom boasts a walk-in closet and a luxurious en-suite with walk-in glass shower and a dreamy rain showerhead. Additional finishes include laminate flooring throughout the main living areas and ceramic tile and granite countertops in both bathrooms. Located in the desirable Laurelwood neighbourhood, this executive condo provides access to top amenities, including a party room and bike storage in Building 778, and a lounge/library and movie theatre in Building 776. Enjoy being close to highly rated schools, universities, shopping, public transit, parks, and scenic trails. This is a rare opportunity to own a beautiful home in one of Waterloos most sought-after communities! (id:60626)
Keller Williams Innovation Realty
33 - 2 Willow Street
Brant, Ontario
Welcome To Riverside Townhome With Stunning Dual Views - Unit #33, 2 Willow Street, Paris, Ontario. Discover This Exceptional 2-Bedroom, 2.5 Bath Townhouse, One Of Only A Few In The Complex Offering Spectacular Unobstructed Views Of The Grand River And Peaceful Hillside Scenery. Nestled In A Quiet, Well-Maintained Community, This Home Perfectly Blends Comfort, Convenience, And Natural Beauty. The Bright, Open Main Floor Features A Modern Kitchen With Granite Counter-Tops And Stainless Steel Appliances, Flowing Seamlessly Into The Living And Dining Area - Ideal For Everyday Living And Entertaining. Upstairs, The Spacious Primary Bedroom Included A Walk-In Closet, Private Ensuite Bathroom, And Balcony Access. A Second Bedroom Offers Flexibility For Guests, Family, Or A Home Office With Separate Bathroom. Enjoy Two Private Outdoor Spaces: A Rooftop Terrace With Panoramic River Views, Perfect For Relaxing Or Entertaining And A Balcony Off The Living Area, Great For Morning Coffee Or BBQ. Additional Features Include An Attached Garage Plus Second Parking Space, Visitor Parking, Hardwood Floors, And Low Condo Fees. Located Close To Downtown Paris, Scenic Walking Trails, Shops, Restaurants, And With Easy Access To Major Highways, This Home Is Ideal For Professionals, Couples, Or Downsizers Seeking A Rare Combination Of Lifestyle And Location. (id:60626)
Royal Star Realty Inc.
61 Hudson Drive
Cayuga, Ontario
Welcome home to 61 Hudson Dr., Cayuga. Close to schools, the arena complex and downtown. Larger than it looks! Offering 2 beds and 3 full baths this lovingly cared for freehold townhome, a perfect fit for first time home buyers, downsizers or investors looking to add to their portfolio. Step into this beautifully designed home featuring soaring vaulted ceilings in the living room and an open-concept main floor that seamlessly connects the entire living space. From the front of the kitchen, enjoy an unobstructed view straight through to the sliding glass doors, which lead to a fully fenced backyard—perfect for both relaxation and entertaining. The main floor also includes a spacious second bedroom and a stylish 4-piece bathroom, ideal for guests or family members. Upstairs, a versatile loft overlooks the living area below, offering the perfect setting for a home office, media room, or upper-level lounge. This floor also boasts a private primary retreat complete with its own 4-piece bathroom, creating a serene and comfortable escape. The fully finished lower level elevates the home with a large recreation area featuring a built-in bar, a spa-inspired bathroom, and a generous flex space currently used as a workout room. There's also potential to convert part of the rec room into an additional bedroom if desired. Step outside to a beautifully landscaped backyard complete with a spacious deck—an ideal spot for summer gatherings, with plenty of room for children and pets to play safely. This home is move-in ready and waiting for you to enjoy! (id:60626)
RE/MAX Twin City Realty Inc
#6 - 433 Queen Street
Kincardine, Ontario
Step into easy, coastal living with this bright and cheerful condo townhome, tucked just a short walk less than two blocks from the stunning shores of Lake Huron. With only 11 homes in this quiet, well-kept community, you'll enjoy peaceful surroundings and walkable access to Kincardine's beaches, scenic trails, charming downtown, and lively year-round events.Inside, the impressive 16-foot ceiling in the foyer sets the tone for a space that feels open, fresh, and full of natural light an ideal blend of comfort and thoughtful design. It features 2 bedrooms, 3.5 bathrooms, a convenient main floor laundry, and a versatile loft that overlooks the living room and foyer. The comfortable living and dining areas boast a cathedral ceiling and a cozy gas fireplace, leading out to an outdoor area perfect for gatherings.This home is thoughtfully designed for easy one-level living and has been extensively updated in recent years. Upgrades include: The only unit in the complex with a skylight, offering more natural light. (2022) Efficient 60-gallon water heater, (2023) Roof shingles replaced. One of the only units in the complex with a fully finished basement, built-in storage, and a 3-piece bathroom. Common elements are exterior components, landscaping / snow & building insurance. Don't miss your chance! Schedule your viewing today! (id:60626)
Oliver & Associates Sarah Oliver Real Estate Brokerage
45 East Bend Avenue N
Hamilton, Ontario
Purpose built LEGAL duplex. Flexible possession. Excellent for the 1st time BUYER or investor AND its a great mortgage helper (cap rate of 5.78%) set your own rents. 2 separate hydro meters and panels ,1 gas meter with hot water heating, 1 water meter . This home is walking distance to Gage Park, Tim Hortons Field and to both Memorial Elementary School and Bernie Custis Secondary School. Seller has made some recent improvements: 1 gas boiler 15 yrs, newer floors on both levels, roof 2012. (rental income is projected, expenses are actual and water/sewer is estimated) , 1 laundry main floor(private) , all copper wiring, copper and plastic ABS plumbing, vinyl windows, fire proofing between both floors, main floor has access to backyard from inside, 2nd upper unit with complete separate entrance. parking for 1 car at front and oversized 1 car garage at the back through the laneway. Seller will accommodate the Buyer to rent out the units prior to closing. Using $1600 for upper unit and $1800 for main floor and basement. expenses are actual numbers. MOTIVATED SELLER (id:60626)
RE/MAX Twin City Realty Inc. Brokerage-2
45 East Bend Avenue N
Hamilton, Ontario
Are you a 1ST time Buyer? Are you looking for a mortgage helper? This home is perfect for you. 2 stories with completely separate entrances. This home has been updated with new flooring on both levels, roof in 2012, 2 parking areas, 1 spot out front and other in single car garage from out back accessed from municipal laneway. It's been updated with all copper wiring, copper and plastic ABS plumbing, vinyl windows, fire proofing between both floors, main floor has access to large private backyard. Conveniently located and walking distance to Gage Park, Tim Hortons Field and to both Memorial Elementary School and Bernie Custis Secondary School. With rates where they are, living here can be so inexpensive and a great starter home. (id:60626)
RE/MAX Twin City Realty Inc. Brokerage-2
53515 Rge Rd 110
Rural Yellowhead, Alberta
This amazing 60 acre parcel has been groomed & maintained since 2004. There are trails you can drive your vehicle or quad through & surround yourself with majestic trees & nature. There are shelters, a barn & other structures & sheds. The owner has raised cattle & equipped the property into separate pastures, all with their own Watering troughs & power poles for night vision. The modular home was built in 2002 & offers 2 decks, 2 wells (one in a well house) 2 septics & shingles replaced in 2023. The open concept offers a generous Oak kitch with a central island, a spacious LR with corner wood Stove & 2 patio doors to the S Deck. There are 2 secondary bdrms & a large Primary Bdrm with a W/I closet & 3pc ensuite. On the Far East of the property is a small cabin with a deck & fishing pond . This property would be perfect for cattle farmer or anyone who wants to raise animals. Chip lake is across the hwy where you can boat or go fishing. Close is Wildwood, a Hamlet on RR 92 & further E on RR 74 is Entwistle (id:60626)
RE/MAX River City
1032 Iron Landing Way
Crossfield, Alberta
AMAZING FAMILY HOME - PREMIUM UPGRADES THROUGHOUT - SEPARATE SIDE ENTRANCE TO BASEMENT - 3+1 BED - 3 FULL BATH Welcome to your dream home! This custom-built 3 bed, 3 bath two-storey in the heart of CrossField is packed with high-end finishes and thoughtful design—no expense spared. Step into a bright, open-concept main floor with soaring 9-foot ceilings, stylish premium vinyl plank flooring, all premium window coverings, keypad door locks all around and a stunning designer lighting package throughout. At the front, you’ll find a bedroom currently being used as a flex room offering lots of versatility. The heart of the home is the gorgeous kitchen featuring gleaming quartz countertops (also in every bathroom), a premium gas cooktop, recessed pot lighting, upgraded stainless steel appliances, and full-height cabinetry that adds both elegance and storage. The spacious dining and living areas are ideal for everything from hosting dinner parties to relaxing with family, complete with a rare full four-piece bathroom on the main level. Upstairs, the primary suite is your private retreat with space for a king-sized bed, a large walk-in closet plus a second closet, and a luxurious spa-inspired ensuite with dual vanities and a sliding glass shower with full-height tile. Your complete laundry room with built in shelving, two generously sized bedrooms and another full four-piece bath finish off the upper level. Outside, enjoy your fully landscaped backyard with brand-new sod and new premium fencing, a rear deck perfect for BBQ nights, and a safe play space for the kids. The detached double garage features an oversized door to fit larger vehicles, is insulated and heated, and comes wired with 60-amp service—ready for your EV charger. The unfinished basement has its own versatile SIDE ENTRANCE, three big windows, and a bathroom rough-in, offering amazing potential for a legal suite or future development. Located close to schools, shopping, and amenities, this move-in-ready home t ruly has it all—book your private tour today before it’s gone! (id:60626)
2% Realty
57 Kirkston Avenue
Conception Bay South, Newfoundland & Labrador
The perfect home does exist, and this is it! From the outstanding curb appeal to the oversized lot. The perfect peaceful neighborhood and the proximity to everything you need, this one is unbelievable. With open concept main floor having space for large living areas and a stunning kitchen which, by the way, has a walk in pantry! 3 excellent sized bedrooms on the main with the master having an ensuite bathroom and a massive walk in closet. There's even an amazing sized in house garage for all of the storage needs! This one will not last long in this highly desirable area so do not hesitate to reach out today (id:60626)
Exp Realty
1944a-1944b Fish Creek Road
Frontenac, Ontario
3 FOR THE PRICE OF 1! Welcome to 1944A & 1944B Fish Creek Road, a rare and versatile opportunity on just shy of 8 acres across THREE SEPARATE LOTS, with quick access to beautiful Bob's Lake. This unique property features two separate homes, each offering 2 bedrooms and 1 bathroom, perfect for extended family, guest accommodations, or short-term cottage rentals. PLUS an additional lot with tons of potential! Each house has its own independent septic system with a shared well with plenty of water (inspection report available upon request). In addition to the existing residences, the fully severed vacant lot provides tons of potential, whether you are looking to build, expand, or invest in additional space. Located near one of the region's most sought-after lakes, this property is ideal for those seeking a peaceful retreat with income or development potential. A must-see for investors, families looking to have everyone close together, or nature lovers looking for space and flexibility in cottage country. (id:60626)
Exp Realty
18 - 20 Windermere Place
St. Thomas, Ontario
Welcome to this immaculate, fully finished 2+1 bedroom, 2.5 bath corner-lot condo located in the highly desirable Windemere Place community. Perfectly positioned near guest parking, this home combines comfort, space, and convenience. Step onto the charming front porch and into a bright, airy main level featuring vaulted ceilings and an abundance of natural light. The spacious great room is ideal for entertaining or relaxing with family. You'll love the large kitchen, complete with patio doors that open to a private deckperfect for morning coffee or evening BBQs. The main floor master suite includes a private ensuite, and the main floor laundry adds to the home's convenience. Downstairs, enjoy a generous recreation room with cozy gas fireplace, a third bedroom with a walk-in closet, and a full 3-piece bath. There's also ample storage space or potential for a workshop or hobby area. Additional highlights include a double driveway with single attached garage, low-maintenance living, and proximity to shopping, parks, and quick access to the 401 & London. The condo fees include lawn care, snow removal to the front door, shingle replacement, exterior brick work if needed, driveway and front step maintenance. Appliances included (Fridge 2022, Dishwasher 2022, Stove 2024, Microwave 2022, Washing Machine 2024, and A/C replaced 2022) (id:60626)
Century 21 First Canadian Corp
7 Echo Lake Rd
Echo Bay, Ontario
Enjoy peaceful lakefront living with this charming 3 bedroom home on Echo Lake. Situated on a 1/2 acre lot in and unorganized township, this property is only 30 minutes to Sault Ste. Marie. The flat, shoreline is perfect for swimming, relaxing, or launching your kayak. Echo Lake is known for it’s clear waters, Northern Pike, Walleye and Trout. Take in the breathtaking sunsets over the water and surrounding hills from your backyard. The insulated and wired 1 1/2 car garage offers great space for storage or a workshop. Ideal for year-round living or a weekend escape. (id:60626)
Exit Realty True North
129 Cedar Street
Brighton, Ontario
This 2+1 bedroom, 2 bath raised bungalow lends itself to multi-generational living and is conveniently located close to downtown, Brighton Bay and Presquile Provincial Park. The upstairs offers an open concept living and dining room and a neutrally decorated kitchen with two pantries for an abundance of storage, two walkouts to the private backyard with mature hedge great for entertaining or kids and pets. Two bedrooms up including a large primary and three piece bathroom. The lower level offers a third bedroom, full bathroom, and second kitchen. Additional features include: natural gas furnace, central air, paved driveway. 10 minutes to the 401! (id:60626)
Royal LePage Proalliance Realty
1049 Johnston Road
Frontenac, Ontario
This waterfront property defines peace and tranquility! Offering a 4 season cottage or full-time residence on a municipal road. Surrounded by nature w 4 bedrooms & 2 full baths. The property features 150 feet of beautiful level shoreline on Big Clear Lake! Enter the home to find a large foyer with a propane fireplace. The main floor features an updated kitchen, spacious living room with lake views, full bath& bright dining room with sliding doors to the large deck that wraps around 3 sides of the home. Upstairs features 4 bedrooms with a huge primary & large full bath. A detached garage & storage shed complete this beautiful property! Enjoy swimming, boating & fishing all from your front yard (id:60626)
Royal LePage Connect Realty
4419 55 Street
Red Deer, Alberta
Discover the perfect setting for your business dreams in the heart of the charming Woodlea subdivision. This enchanting building has undergone extensive renovations, making it an ideal space for expansion. With its bright open concept, vaulted ceilings, and modern beam design, this property is a true standout. It's not just a building; it's a canvas for your vision—perfect for a savvy investor looking to make a mark. The attached garage provides direct access to the basement, adding to the functionality of the space. Located in a highly visible area, this property offers fantastic advertising opportunities, ensuring your business gets the attention it deserves. Don’t miss your chance to own a piece of Woodlea that is charming beyond compare! (id:60626)
Royal LePage Network Realty Corp.
407 - 1940 Ironstone Drive
Burlington, Ontario
Welcome to your urban oasis in the sky! This beautifully designed 1+1 bedroom, 2-bathroom condo offers 690 sq. ft. of stylish living space with soaring high ceilings, elegant stone countertops, in-suite laundry, and a bright open-concept layout. The spacious primary bedroom is a true retreat, featuring double closets and a private ensuite. Step out onto your oversized balcony to enjoy a meal al fresco or sip your morning coffee while taking in the city views. Indulge in luxury amenities including a state-of-the-art gym, yoga studio, elegant party room, and a rooftop terrace with BBQs. With concierge service and an unbeatable walk score, you're steps from dining, shopping, and transit - this is city living at its finest! (id:60626)
Keller Williams Edge Realty
43 - 505 Blue Jay Drive
London North, Ontario
Welcome to 505 Blue Jay Drive, Unit 43, an inviting 2-storey condo townhouse in the desirable Uplands Pointe community. This beautifully maintained home offers three spacious bedrooms, three bathrooms, and a practical layout perfect for families or professionals. With over 1,350 square feet of living space, there's plenty of room to relax and entertain. The main floor features an open-concept kitchen, dining area, and a cozy natural gas fireplace in the living room, creating a welcoming atmosphere. Upstairs, you'll find three generously sized bedrooms, including a primary suite with a walk-in closet and a private 3-piece ensuite. The laundry room is conveniently located on the upper level for added ease. The property includes an attached single-car garage and additional parking in the shared driveway, ensuring space for two vehicles. Enjoy the comfort of central air, gas heating, and low-maintenance living with a condo fee that covers common elements. This quiet, well-managed community is ideally situated near schools, parks, and shopping, with easy access to Adelaide St. N. and Sunningdale Rd. E. Don't miss the chance to own this fantastic home. Immediate possession is available, making it move-in ready. Schedule your viewing today! (id:60626)
Keller Williams Lifestyles
50 Harvey Street
Hamilton, Ontario
Welcome to 50 Harvey Street – Where Charm Meets Potential! Step into this inviting 3-bedroom home that offers both cozy comfort and endless possibilities. The main floor greets you with a warm entry, perfect for hanging up your coat and unwinding. The open-concept dining area flows seamlessly into a custom kitchen featuring an L-shaped counter that comfortably seats four. Thoughtfully designed, the kitchen boasts elongated upper cabinets, soft-close drawers, two lazy Susans, a pull-out spice rack, and even a built-in cutlery drawer – all adding to the space’s functionality and charm. Updated floors throughout the main and upper levels, fresh paint, and stylish lighting bring a modern touch to this home. You’ll find not only three spacious bedrooms, but also an office space and a bonus room with direct access to your fenced-in backyard. With two full bathrooms and a lower level that walks up to the backyard, there's so much room to grow or transform as you wish. Located just across from Powell Park, enjoy views of the local community garden right from your doorstep. The vibrant Barton Village is just a short stroll away, where you’ll discover a delightful mix of local favourites, including unique shops, a family-friendly toy store, a beloved eatery, a neighbourhood pub, a classic Polish deli, and even a cinema. This is more than just a home—it’s a chance to become part of a thriving community. Let’s get you in! (id:60626)
RE/MAX Escarpment Realty Inc.
178 Ironwood Trail
Chatham, Ontario
Introducing ""The Linden"", built by Maple City Homes Ltd. Offering almost 1300 square feet of living space and a double car garage. The kitchen includes quartz countertops, that flows into the dining space and living room giving an open concept design. Patio doors off the living room, leading to a covered deck. Retreat to your primary bedroom, which includes a walk-in-closet and ensuite. Skip the stairs with Main Floor Laundry. Price includes a concrete driveway, fenced in yard, sod in the front yard and the backyard. With an Energy Star Rating to durable finishes, every element has been chosen to ensure your comfort & satisfaction for years to come. Photos in this listing are renderings only. These visual representations are provided for illustrative purposes only. Price inclusive of HST, net of rebates assigned to the builder. All Deposits payable to Maple City Homes Ltd. Order today and choose your own finishes from available packages, contact listing agent for more details. (id:60626)
Royal LePage Peifer Realty Brokerage

