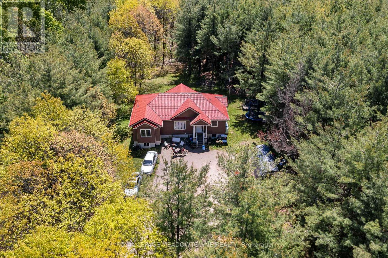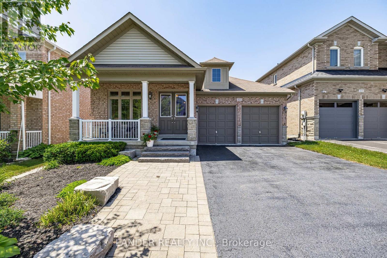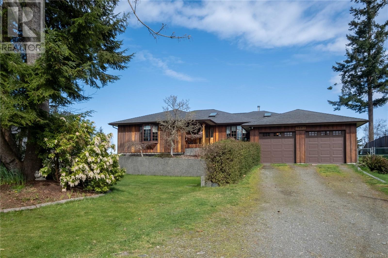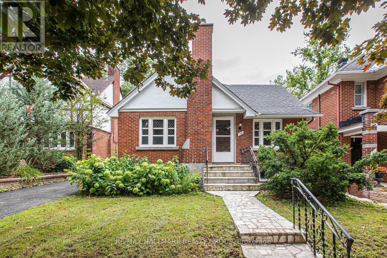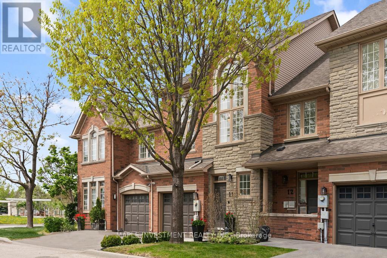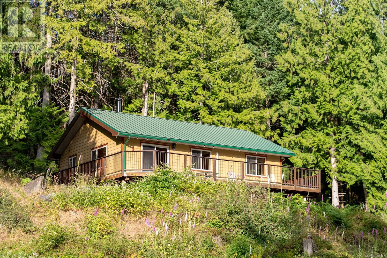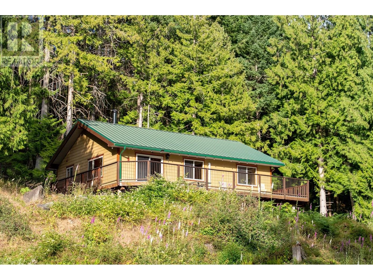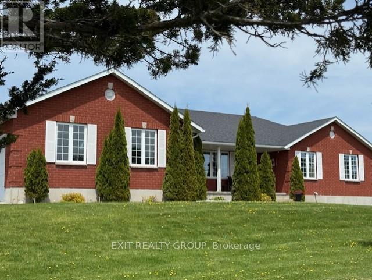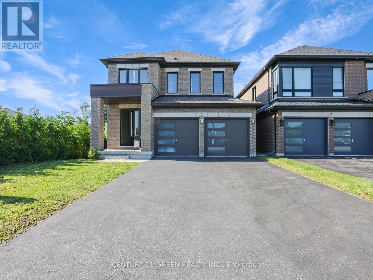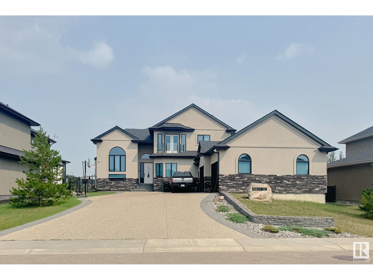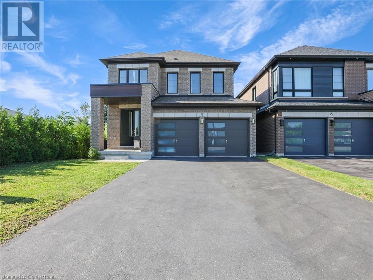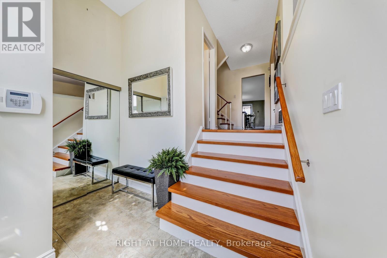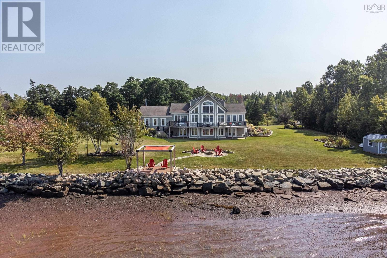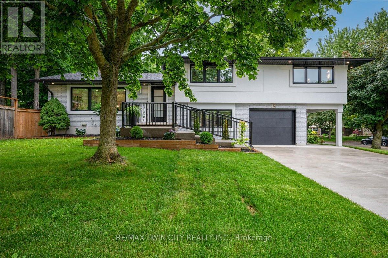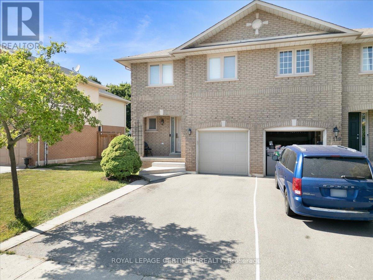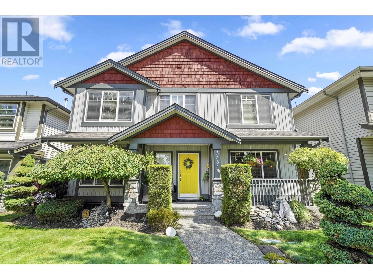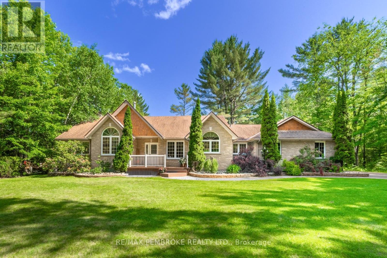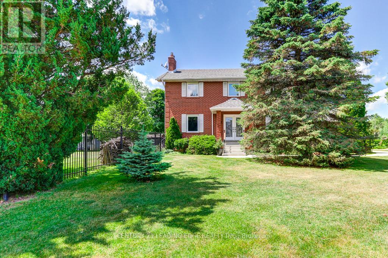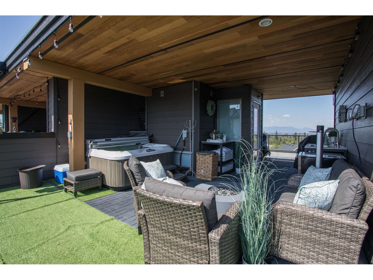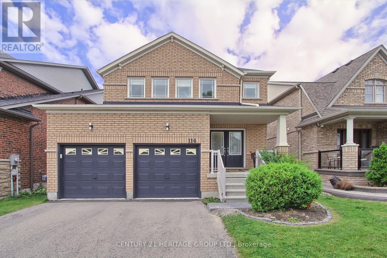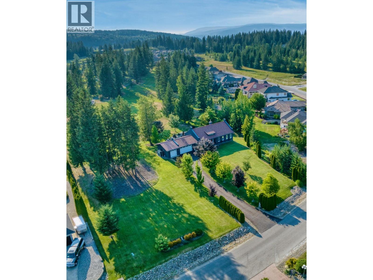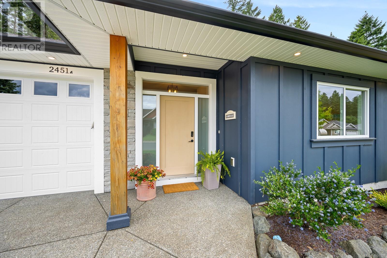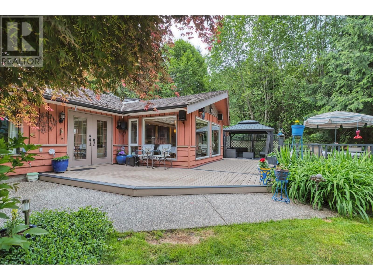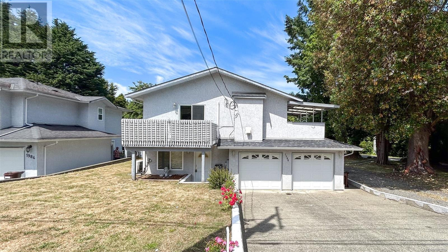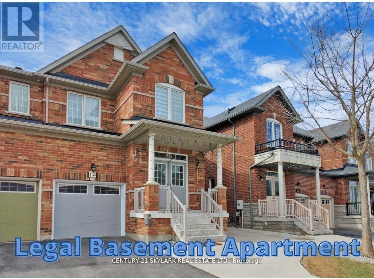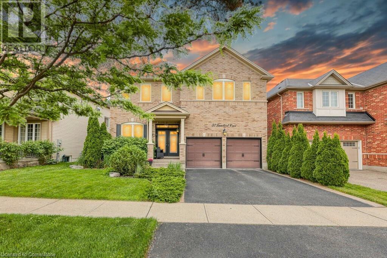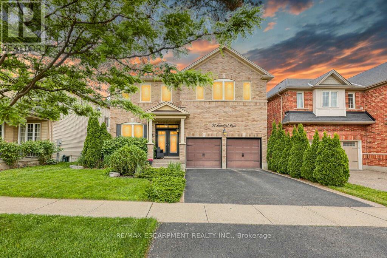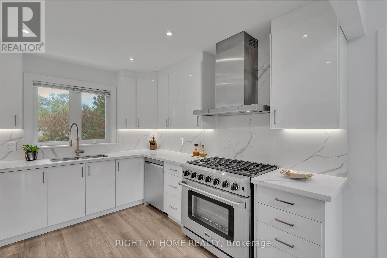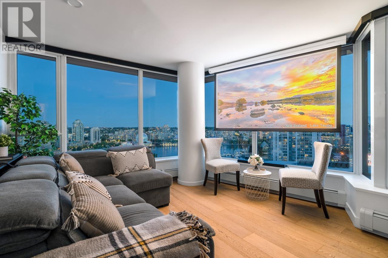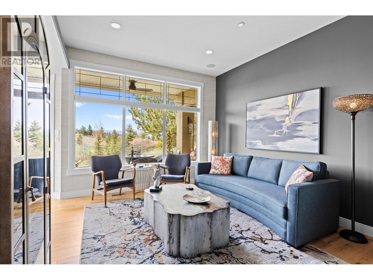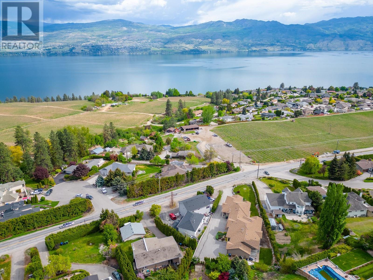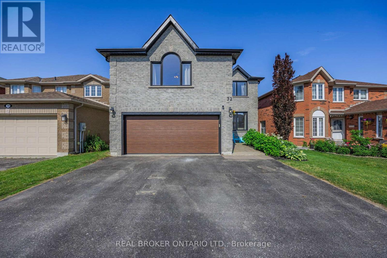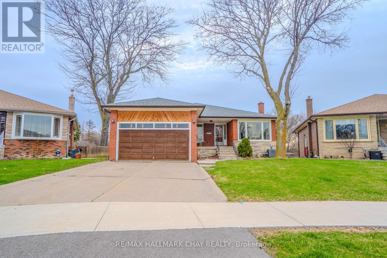5404 County Road 1
Prince Edward County, Ontario
Waterfront living on Consecon Lake A Prince Edward County Gem. Discover this beautifully updated waterfront bungalow, perfectly situated on the southern shore of lovely Consecon Lake, with 1.5 acres of land. With 2,000 sq. ft.of thoughtfully designed living space, this home blends contemporary sophistication with classic county charm for a truly elevated lakeside lifestyle. Inside, the open-concept layout features oversized windows that capture the breathtaking 180-degree lake views, bringing the outdoors in, and bathing the interior in natural light. A wood-burning fireplace adds warmth to the welcoming living area, while the gourmet open kitchen complete the seamless flow into the dining and living spaces as well as the spacious balcony just off the kitchen, that make entertaining in this home effortless.The private primary suite is a serene retreat, complemented by two other bedrooms on this floor, each with their own bathrooms. A finished basement with additional rooms and living space, which also has walkout access offers flexible space for guests, hobbies, or a home office. Outdoors, enjoy a stunning in-ground pool just off the front of the home, a gently winding driveway offers privacy with mature trees and space from the road, and most importantly direct access to Consecon lake via a charming stairway. The professionally landscaped grounds are ideal for both relaxing and recreation. As a licensed Short-Term Accommodation, this property presents a perfect opportunity for investors or those seeking a vacation home with income potential, and close to the 401. Whether its used as a full-time residence, weekend getaway, or vacation rental, this lakeside haven promises year-round enjoyment and lasting value. Experience waterfront living at its finest where every day feels like a getaway. Ideally situated, you'll be a short distance to the millennium trail, Wellington and Consecon restaurants, local shops, wineries, farmers markets, and a wide array of amenities. (id:60626)
Chestnut Park Real Estate Limited
9341 Sideroad 9
Erin, Ontario
Raised bungalow with walk-out basement sits on a peaceful 1+ acre lot surrounded by mature trees, tucked away on a quiet country road. It offers a perfect balance of rural tranquility and modern convenience, with schools, shopping, and GO stations in Acton and Georgetown just a short drive away. Inside, the main floor boasts hardwood flooring throughout and an open-concept kitchen and dining area, ideal for everyday living and entertaining. The spacious living room is perfect for family gatherings and opens onto a deck where you can relax and enjoy the natural surroundings. The primary bedroom serves as a private retreat with a 3-piece bathroom ensuite. The bright walk-out basement extends the living space, featuring hardwood and laminate flooring, a large recreation room with above-ground windows, a fourth bedroom, a convenient laundry area and a rough-in for an additional bathroom. Built in 2013 this modern home offers a durable metal roof, a 2024 propane forced air furnace, and provides central air conditioning for year-round comfort. With ample parking and a peaceful setting, this home is ideal for those seeking country living with easy access to town. Bell high-speed internet ensures reliable connectivity for work or entertainment at home. (id:60626)
Royal LePage Meadowtowne Realty
208 100 Saghalie Rd
Victoria, British Columbia
Stunning luxury suite for the elevated lifestyle! The gorgeous designer decor will surely impress along with the top calibre of finishing of this beautiful ‘like new’ residence. The well tailored floor plan has an open concept with separated bedrooms, each with their own spa-like ensuites, laundry area and flex room. The sleek kitchen design is crafted with custom milled cabinetry from Germany, precision fitted Jenn Air appliances, centre island, granite countertops and backsplash. Great room living and dining area accented with electric fireplace ambience is perfect for entertaining. Enjoy the sparkling lights of the city at night from inside or out on the generous, partially covered balcony. By day, the Olympic mountains are the backdrop, facing the Inner Harbour with some ocean views. Triple access to south facing balcony from primary bedroom and living room. Secure, elegant hotel style living with an unparalleled list of amenities - grand lobby entrance, concierge, conference room, owners lounge, large outdoor sun deck BBQ area, fitness facility, hot tub and sauna, guest suite, bicycle and kayak storage rooms, car wash and pet parlour. Secure parking and storage locker all inclusive at Bayview One, Victoria’s finest development. Note: strata fees include hot water and natural gas. Steps to Songhees waterfront walkway, E&N and galloping goose trails. (id:60626)
Macdonald Realty Victoria
2522 Bronzite Pl
Langford, British Columbia
Ready Fall 2025! Experience incredible views and elevated living in this modern, exceptionally designed townhome with 4 beds, 4 baths, & nearly 2400 sq ft. The main level showcases an open-concept layout to capture the view, with spacious living and dining areas, elegant modern kitchen and large deck overlooking the mountains and valley. Upstairs, the luxurious primary suite features a walk-in closet and ensuite, accompanied by second & third bedrooms, bathroom, laundry room, & versatile flex space idea for home office space. The lower level includes a rec room, additional bedroom & bathroom and outdoor patio. This home includes a garage, crawl space, a multi-head ductless heat pump for heating & cooling, fireplace, and a Whirlpool appliance package with a wall oven & gas range. The strata amenities include gym, community gardens, a bike and dog wash, & an outdoor patio. Located near Bear Mountain, you’ll enjoy two Championship Golf courses, endless recreational opportunities, and convenient shopping. (id:60626)
Royal LePage Coast Capital - Westshore
47 Ryans Way
Hamilton, Ontario
Welcome to this beautifully maintained five-level backsplit in the highly desirable West Waterdown community! With over 2,000 square feet of well-designed living space, this unique home is full of charm, functionality and unexpected features that make it truly stand out. The updated kitchen is a true showstopper, with a massive island, coffee station, abundant storage and sleek finishes. Hardwood flooring flows throughout, complementing the bright formal living room with a wood-burning fireplace and there are not one, but two family rooms one with a gas fireplace, giving families flexibility to gather or unwind. Upstairs, youll find three generous bedrooms, including a primary suite with a luxurious ensuite, complete with a programmable U by Moen shower and built-in Bluetooth speaker your own personal spa experience. The lower level includes a second family room, a bathroom and a versatile flex space that could serve as a fourth bedroom, home office or creative studio. Thoughtful touches like a cedar-lined entry closet with automatic lighting add to the homes charm. Nestled in a quiet, family-friendly neighbourhood, this home is just a five-minute walk to the elementary school and ten minutes to the high school. Parks, shops and restaurants all within walking distance. For nature lovers, scenic trails wind along Grindstone Creek right across the street, with the Bruce Trail only a ten-minute walk away. This is more than a home Its a lifestyle. RSA. (id:60626)
RE/MAX Escarpment Realty Inc.
47 Ryans Way
Waterdown, Ontario
Welcome to this beautifully maintained five-level backsplit in the highly desirable West Waterdown community! With over 2,000 square feet of well-designed living space, this unique home is full of charm, functionality and unexpected features that make it truly stand out. The update kitchen is a true showstopper, with a massive island, coffee station, abundant storage and sleek finishes. Hardwood flooring flows throughout, complementing the bright formal living room with a wood-burning fireplace and there are not one, but two family rooms — one with a gas fireplace, giving families flexibility to gather or unwind. Upstairs, you’ll find three generous bedrooms, including a primary suite with a luxurious ensuite, complete with a programmable U by Moen shower and built-in Bluetooth speaker — your own personal spa experience. The lower level includes a second family room, a bathroom and a versatile flex space that could serve as a fourth bedroom, home office or creative studio. Thoughtful touches like a cedar-lined entry closet with automatic lighting add to the home’s charm. Nestled in a quiet, family-friendly neighbourhood, this home is just a five-minute walk to the elementary school and ten minutes to the high school. Parks, shops and restaurants all within walking distance. For nature lovers, scenic trails wind along Grindstone Creek right across the street, with the Bruce Trail only a ten minute walk away. This is more than a home – It’s a lifestyle. Don’t be TOO LATE*! *REG TM. RSA (id:60626)
RE/MAX Escarpment Realty Inc.
433 Kwapis Boulevard
Newmarket, Ontario
Are you searching for a Bungalow? This beautifully maintained 2+2 bedroom, 3 bath home with a fully finished walk-out basement and double car garage, nestled on a quiet, family-friendly street is the one for you. This is main-floor living at its finest, with everything you need on one level and plenty of bonus space for family, guests, or hobbies below. Enjoy a sun-filled open-concept layout, a generous eat-in kitchen, with separate living and dining room and direct access to the garage. The primary suite includes a private ensuite and walk-in closet, and the second bedroom is perfect as a guest room or home office. The lower level is a fully finished walk-out basement offering two additional bedrooms, a full bathroom, and a bright rec room with direct access to the backyard ideal for multi-generational living or extra space to relax. Located in one of Newmarket's most convenient pockets, you're just minutes to Upper Canada Mall, Yonge Street shops and restaurants, the Magna Centre, Costco and SilverCity Cinema. Stroll or bike the Tom Taylor Trail, or enjoy a swim or skate at the Ray Twinney Complex. Quick access to Hwy 404, Hwy 400, GO Transit, and excellent local schools. Whether you're downsizing, upsizing, or just want the comfort and ease of the bungalow lifestyle with the flexibility of a finished lower space this home truly has it all. (id:60626)
Lander Realty Inc.
3882 Wavecrest Rd
Campbell River, British Columbia
This is a fabulous 4 bedroom 4 bath ocean view rancher. Entering on the main level, this home offers great ocean views all on a .66-acre lot . The home has a open floor plan that blends the kitchen, dining and living rooms together all over looking the ocean. With three large bedrooms and a den provide plenty of spaces and options. The kitchen, has a central island and stainless appliances that blends functionality and style. This is a cozy home with an upstairs ceramic woodstove plus a hot water boiler system with radiant in floor heating. In the basement you will find a large room used as a work shop plus a second room great for hobbies or extra storage. The property includes a greenhouse and vast outdoor space, inviting nature enthusiasts to immerse themselves in the beauty of the surroundings. It is also one block from Storey's Creek Golf Course and the ocean. (id:60626)
RE/MAX Check Realty
150 Ruskin Street
Ottawa, Ontario
Nestled in the sought-after Civic West neighbourhood, this beautiful 4-bedroom home is just steps from Hampton Park and the scenic trails of the Experimental Farm. Spacious and sun-filled floor plan offers an expansive living and dining room with attractive leaded glass windows. The home features original hardwood floors - oak hardwood throughout the main level and maple hardwood floors on the second level. Renovated kitchen with granite counters, marble backsplash and SS appliances. Enjoy the flexibility of two main level bedrooms (or bedroom and home office -you decide!) plus a renovated 4-piece bathroom. The second level boasts two additional bedrooms, a walk-in closet and renovated bathroom. Both bathrooms feature marble mosaic floors. The finished basement expands your living space with a generous rec room, sauna, wine cellar, cedar room, bathroom, and laundry area. A convenient mudroom leads to the private, south-facing backyard. Detached single car garage. Roof re-shingled ~2014 , garage roof re-shingled 2024, Gas Boiler and Hot Water Tank 2022, most windows replaced. Excellent location -walk or bike over the Jackie Holzman bridge leading to the trendy shops and restaurants of Wellington Village, Elmdale Tennis Courts & Parkdale Market! Full list of upgrades available. 72 hour irrevocable on all offers. Photos taken prior to tenants moving in and some photos are virtually staged. (id:60626)
RE/MAX Hallmark Realty Group
10107 138 St Nw
Edmonton, Alberta
Located in GLENORA and steps to the river valley, schools and restaurants! Perfectly put together, this two-storey home is finished top to bottom. 10 foot ceilings and 8 foot doors. Over 2,000 sq.ft., 3 bdrms., 3 1/2 bathrooms, open kitchen, dining room and cosy family room with a 20ft. high vaulted ceiling and fireplace. Large office on the main floor. Lower floor has big bright windows and 9 foot ceilings. Heated tile floors throughout. Sunny decks and beautiful landscaping. Double, heated garage. *Title to this property is protected by the Carruthers Caveat, re: Restrictive Covenant* (id:60626)
Maxwell Progressive
11 - 15 Pottery Place
Vaughan, Ontario
Rare, Private Court Location For This 3 Bed 4 Bath Home, fully renovated in 2020. Beautiful Hard Wood Floors And Gas F/P In Living Room, open concept Kitchen quartz counter/backsplash with W/O To Deck. Large Master Bedroom With Full Ensuite Bath And W/I Closet, 2 More Good Size Bedrooms With 4 Pc Bath, As Well As 2 Pc On Main Level and one 4 pcs in basement. new composite tile deck, epoxy garage floor, new furnace, New Tankless water heater ( Rental), New AC. beautiful vine cellar, Kitchenet in finished basement with ss fridge and sink, new Asphalt and landscaping in front. (id:60626)
Maple Investment Realty Inc.
5574 Hooson Rd
Pender Island, British Columbia
A Truly One-of-a-Kind Pender Island Retreat. Ultra private. Utterly peaceful. Unforgettable. Welcome to the end of the road—literally. Tucked away at the very end of Hooson Road, this exceptional5.93-acre property offers the kind of privacy and tranquility that’s nearly impossible to find. Surrounded by parkland and just steps from the Mt. Menzies trailhead, this is a rare sanctuary immersed in nature. As you meander up the forested driveway, the trees part to reveal a sunny, fully fenced approximately 2-acre clearing—an ideal setting for peaceful living or creative pursuits. At its heart is a custom, well-built West Coast home featuring a durable metal roof, Hardie Plank siding, efficient Heat Pump and rich hardwood flooring throughout. The main level offers comfortable, easy living, while the walk-out basement invites your imagination—keep it as a workshop or transform it into a rec room, gym, or additional living space. Stroll over to your charming studio bunkie—affectionately known as La Cantina—perfect for guests, art, or a quiet escape. A tucked-away sauna, fenced garden with fruit trees, and complete sense of serenity complete the outdoor experience. This property has previously been home to a successful dog boarding and training business, and the layout lends itself beautifully to continued use or fresh ideas. Just minutes from the ocean and Hope Bay, this is a very special part of Pender Island, and there's truly nothing else like it. (id:60626)
RE/MAX Lifestyles Realty
5574 Hooson Road
Pender Island, British Columbia
Ultra private. Utterly peaceful. Tucked away at the end of Hooson Rd, this 5.93-ac property offers privacy and tranquility that´s nearly impossible to find. Surrounded by parkland and steps from Mt. Menzies trail. The forested driveway opens to a sunny, fully fenced approx. 2-ac clearing. At its heart is a custom, well-built West Coast home featuring a metal roof, HardiePlank siding, Heat Pump and hardwood flooring. The main level offers comfortable, easy living. The walk-out basement used as a workshop or transform it into a rec rm, gym or more living space. The studio bunkie, sauna, fenced garden & fruit trees complete the outdoor retreat. Home to successful dog boarding/training business. Minutes from the ocean and Hope Bay, this is a very special place, there's nothing else like it. (id:60626)
RE/MAX Lifestyles Realty
706 West Gore Street
Nelson, British Columbia
Architectural Gem on a Private Lot in Nelson This one-of-a-kind, Thomas Loh architecturally designed, home sits proudly on a beautifully landscaped corner lot in the heart of Rosemont in Nelson. Featuring 3 bedrooms and 5 bathrooms, this stunning residence has been recently updated with new engineered composite wood plank flooring, as well as fresh interior and exterior paint, blending timeless elegance with modern style. Vacant and move-in ready, this home offers quick possession! The open-concept main floor is designed for living and entertaining, with expansive windows and patios perfectly positioned to allow for indoor/ outdoor living in the summer months. The second-floor master suite is an outstanding private retreat, offering serene vistas and a thoughtful design. Every detail of this home has been crafted for both beauty and functionality, featuring a geo-thermal heating system, energy-efficient low-e windows, custom cabinetry, elegant flooring, and custom wrought-iron railings. A centrally located natural gas fireplace creates a cozy ambiance for colder months. The lower level boasts two spacious bedrooms and three bathrooms, ideal for family or guests. The property also includes a multi-purpose room to bring your own ideas for and a double garage with direct access to the main floor, ensuring convenience and practicality for everyday living. Set on a corner lot with stunning landscaping, this home is as welcoming outdoors as it is inside. With its new updates, thoughtful design, and unbeatable location, this property offers a rare opportunity to enjoy luxury living and privacy in the vibrant community of Nelson. (id:60626)
Exp Realty
1047 Lazier Road
Tyendinaga, Ontario
A beautiful, spacious home nestled into almost 90 acres just north of Belleville. Enjoy the great outdoors with lots of wildlife, deer, turkey, rabbits and birds of all kinds. Plenty of walking and ATV trails. Areas of beautiful hardwood trees, open fields and a small marsh. Put your toys in the double attached garage or in the insulated 3 bay detached garage, or in the large wooden garden shed. The solid brick bungalow has an open concept kitchen (granite countertops), dining area, living room and family room. The lower level has a full walkout with in-law potential and a home office. Enjoy the cozy woodstove on those cold winter nights. Three and a half bathrooms, 5 bedrooms, hardwood floors, back-up Generator, main floor laundry, security system, large deck overlooking the Wentworth landscaping. Kitchen updated and new appliances in 2019, new shingles in 2016, new AC in 2016. (id:60626)
Exit Realty Group
4 Slater Street
Cambridge, Ontario
Welcome to 4 Slater Street, a beautifully upgraded detached home on a premium corner lot in one of Cambridges most desirable and peaceful neighbourhoods. Just over 4 years old, this contemporary-style residence blends the warmth of a custom-built home with modern design and a functional layoutideal for families, professionals, and anyone seeking long-term comfort and convenience.From the moment you arrive, you'll appreciate the exceptional curb appeal, spacious double garage, and extended driveway that fits up to 4 additional vehicles. With a total of 6 parking spaces (2 covered, 4 open) and a fire hydrant right in front of the home, this property offers both practicality and peace of mind.The corner lot offers added privacy, space, and natural light throughout the interior. Inside, enjoy bright, sun-filled living areas with large windows and an open-concept main floor perfect for entertaining. The upgraded kitchen features modern cabinetry, stylish countertops, and quality appliances to inspire creativity and ease.Upstairs, you'll find 3 spacious bedrooms and 3 bathrooms, including a primary suite with a walk-in closet and private ensuite. Additional bedrooms offer flexible use for family, guests, or a home office.Located near top-rated schools: Cambridge Christian School (Preschool), Holy Spirit Catholic, Moffat Creek PS, Chalmers Street PS (Elementary), and Glenview Park, Monsignor Doyle, St. Benedict (Secondary). Nearby YMCA childcare options include St. Vincent de Paul, Moffat Creek, and The Oaks Early Learning Centre.Cambridge Memorial Hospital is just 510 minutes away, with convenience stores within a 23 minute drive. This home offers the perfect blend of location, space, and modern living. (id:60626)
Century 21 Green Realty Inc.
16611 9 St Ne
Edmonton, Alberta
This luxury with total living space over 5,000Sq ft, custom-built home in Quarry Ridge seamlessly blends elegance and functionality. Upon entry, you're greeted by soaring ceilings, a custom maple open-tread staircase. The formal living room and flex area provide an elegant touch. The chef’s kitchen, equipped with a custom spice kitchen, ensures an efficient and enjoyable culinary experience. The open kitchen, living, and dining areas, along with a formal dining room, are perfect for hosting large gatherings. The master bedroom features a luxurious 6-piece spa ensuite with a Jacuzzi tub, steam and spray shower, and two walk-in wardrobes. Two additional bedrooms share a bathroom, while a fourth bedroom boasts a balcony. The basement, includes a theatre room and a recreation room, providing ample space for entertainment and relaxation. The property features a triple garage, large windows, and abundant natural light. The architecture optimally utilizes every corner, making this home both beautiful. (id:60626)
Century 21 Smart Realty
4 Slater Street Street
Cambridge, Ontario
Welcome to 4 Slater Street, a beautifully upgraded detached home on a premium corner lot in one of Cambridge’s most desirable and peaceful neighbourhoods. Just over 4 years old, this contemporary-style residence blends the warmth of a custom-built home with modern design and a functional layout—ideal for families, professionals, and anyone seeking long-term comfort and convenience. From the moment you arrive, you'll appreciate the exceptional curb appeal, spacious double garage, and extended driveway that fits up to 4 additional vehicles. With a total of 6 parking spaces (2 covered, 4 open) and a fire hydrant right in front of the home, this property offers both practicality and peace of mind. The corner lot offers added privacy, space, and natural light throughout the interior. Inside, enjoy bright, sun-filled living areas with large windows and an open-concept main floor perfect for entertaining. The upgraded kitchen features modern cabinetry, stylish countertops, and quality appliances to inspire creativity and ease. Upstairs, you'll find 3 spacious bedrooms and 3 bathrooms, including a primary suite with a walk-in closet and private ensuite. Additional bedrooms offer flexible use for family, guests, or a home office. Located near top-rated schools: Cambridge Christian School (Preschool), Holy Spirit Catholic, Moffat Creek PS, Chalmers Street PS (Elementary), and Glenview Park, Monsignor Doyle, St. Benedict (Secondary). Nearby YMCA childcare options include St. Vincent de Paul, Moffat Creek, and The Oaks Early Learning Centre. Cambridge Memorial Hospital is just 5–10 minutes away, with convenience stores within a 2–3 minute drive. This home offers the perfect blend of location, space, and modern living. (id:60626)
Century 21 Green Realty Inc
157 Dollery Court
Toronto, Ontario
Stunning 4+1-Bed, 4-Bath Freehold Corner Lot Semi-Detached Home in North York! Incredible opportunity to own this beautifully maintained brick semi in the vibrant Westminster-Branson neighbourhood! Offering 2,174 sq. ft. of above-grade living space plus a fully finished walkout basement (accessible through the garage), this freshly painted home blends comfort, style, and function. Step into a bright 15-ft high foyer through elegant double doors. The main floor features separate living and family rooms, a charming Bay Window, and upgraded hardwood flooring (2023). The updated kitchen (2016) showcases Quartz Countertops, Stainless Steel Appliances, and a cozy Breakfast/Dining area with a walkout to a deck and extra deep-large backyard, perfect for entertaining. Upstairs: The primary suite offers a walk-in closet and a luxurious 4-piece ensuite. Three additional sun-filled bedrooms share a modern 4-piece bathroom.The finished walkout basement with garage access provides flexible space for a home office, gym, studio, or recreation room.Thoughtful Upgrades Include: Furnace/AC (2011), Bathrooms (2016), Dishwasher (2020), Washer/Dryer & Stove (2021), Driveway & Eavestrough (2021), Roof (2022), and Air Purifier (2023). Unbeatable Location: Steps to the TTC, enjoy the 15 KM paved Finch Hydro Corridor Recreational Trail and Soccer Field right behind the home - ideal for active families. Close to Schools, Community Centre, Library, Ice Hockey Rink, Esther Shiner Stadium, and just minutes to Hwy 401, Finch & Finch West subway stations, York University, Shopping and dining. Extended driveway fits 3 Cars. Don't miss this rare opportunity to own a turn-key, family-sized home in one of North York's most convenient and community-oriented Neighbourhoods! (id:60626)
Right At Home Realty
13573 Highway 6 Highway
Wallace Bridge, Nova Scotia
Escape to the serene beauty of Wallace Bay, where this expansive chalet-style home blends luxury with natural tranquility. Set on a sprawling lot with 400 feet of private waterfront, this A-frame retreat offers breathtaking views of the Northumberland Strait, stunning sunrises and sunsets, and a thoughtfully designed interior that seamlessly balances modern upgrades with timeless charm. Professionally renovated throughout, this home showcases high-quality craftsmanship and modern conveniences. The custom kitchen is a standout, featuring quartz countertops, wood floating shelves, a walk-in pantry, and a large working islandideal for both casual mornings and gourmet entertaining. The open-to-above great room is the heart of the home, with soaring ceilings, floor-to-ceiling windows that flood the space with natural light, and a cozy fireplace for year-round comfort. Upstairs, the loft-style primary suite offers a private retreat with stunning water views and a fully renovated ensuite, complete with in-floor heating, a custom-tiled shower, and a stone countertops. A fully renovated main floor bathroom and gorgeous engineered hardwood floors elevate the main living areas, while heat pumps and a new propane furnace provide energy-efficient, year-round comfort. The homes exquisite curb appeal is matched by its beautifully landscaped property, featuring mature gardens, a wrap-around deck, and a fire pit area perfect for gathering under the stars. Your coastal lifestyle awaitsswim, boat, or kayak from your private waterfront, explore nearby trails and beaches, or take in the sea breeze in this vibrant community. Wallace Wharf (with boat launch and docking), Ski Wentworth, and several golf courses, including Northumberland Links, Wallace River, and Fox Harbour Resort, are just minutes away. This is your chance to embrace a peaceful, four-season oceanfront lifestyle in one of the regions most desirable locations! (id:60626)
Parachute Realty
162 Greenbrook Drive
Kitchener, Ontario
Mature and desirable forest hill location meets fully modernized side split on beautiful, wooded lot. 162 Greenbrook drive has undergone an addition and major renovation adding square footage to transform the primary bedroom to include an oversized walk in closet and 3 piece luxury ensuite. An elegant stucco exterior compliments the brick, enhances R value, and accents the newly replaced windows and overhanging soffits. Luxury vinyl plank and hardwood stairs span majority of the carpet free home with pot lighting and modern light fixtures distributed throughout. The elegant eat in kitchen, features floor to ceiling cabinets with a shaker door style, centre island with quartz countertops and stainless steel appliances. Entertainment space extends from this space to the oversized fully fenced yard through the sliding patio door. One level up leads to 3 bedrooms, a 5 piece main bathroom and 3 piece ensuite with heated floors, beautifully finished with designer tile, bath tube and shower niches, and glass enclosures. The ground level consists of the 4th bedroom, 3 piece bathroom, and leads to the beautifully finished epoxy floor garage. The basement level offers maximum versatility with a direct family room back door to outside access, fully finished laundry and office; giving you the ability to offer a potential separate living space. The updates are pristine and consistent throughout. Roof and windows new in 2023, gas stove, dryer, and BBQ hook up. This home checks lots of boxes, move in and enjoy! (id:60626)
RE/MAX Twin City Realty Inc.
2024 Chesterfield Avenue
North Vancouver, British Columbia
Feels like a detached house, this 3-bedroom Townhouse has 1500 square feet of living space, 422 square feet of decks & patios. No shared walls. Attached garage, and versatile enclosed multi-purpose private workshop area. Large front bedroom could easily be used for two kids. Excellent flow from front door through to living room, dining area, and kitchen. Multiple patios off the living room and dining room. Mountain view from front-facing bedroom balcony. Basement bedroom makes a great third bedroom, office, or laundry room. Could be configured as a nanny suite or even a short-term rental with a private entrance that could be locked off from upper living space. Access to garage from basement. Driveway at front. Great neighbourhood. Across from Wagg Park, short walk to Lonsdale shoppingand much more. Brand new community centre, Harry Jerome almost complete , easy access to Sea to Sky, local mountains, hiking trails, and more. North Shore living at its best! (id:60626)
Rennie & Associates Realty Ltd.
121 Genesee Drive
Oakville, Ontario
Welcome to 121 Genesee Dr a beautifully maintained semi-detached home in Oakvilles sought- after River Oaks neighbourhood. This spacious 3-bedroom, 3-bathroom home is move-in ready and filled with upgrades that enhance comfort and style. The sun-filled eat-in kitchen boasts premium KitchenAid stainless steel appliances, bleached oak cabinets, and a walkout to a landscaped backyard with patio and perennial gardenperfect for entertaining or relaxing. Enjoy hardwood flooring throughout the main and upper levels, California shutters, and generous principal rooms including a large primary bedroom with ensuite, sitting area, and wall-to-wall closets. The second bedroom features a walk-in closet. A professionally finished basement offers a cozy rec room with pot lights and wall sconces, laminate flooring, a laundry area with a storage room. Additional features include a new furnace, lifetime windows and doors, extended driveway, Located on a quiet, family-friendly street with top-rated schools, parks, trails, and quick access to QEW/403. (id:60626)
Royal LePage Certified Realty
23649 Kanaka Way
Maple Ridge, British Columbia
Welcome to 23649 Kanaka Way, in the heart of Kanaka Creek. This lovely 4-bedroom, 3-bathroom home offers 2200 square ft of well-designed living space on a low-maintenance 3,600 square ft lot - perfect for families or anyone looking for comfort and convenience. Featuring vaulted ceilings that create a bright and airy feel, along with an open-concept layout that makes everyday living and entertaining easy. The kitchen features classic maple cabinets and plenty of storage, flowing nicely into the dining and living areas. Step outside to the back deck to enjoy your morning coffee or evening unwind in a peaceful setting. Downstairs, the fully finished basement offers great flexibility with a spacious rec room, additional bdrm, full bath, and den a perfect setup for guests, older kids, or extended fam. (id:60626)
Exp Realty Of Canada
559 Black Bay Road
Petawawa, Ontario
Welcome to this stunning ranch-style home nestled on just over an acre. This spacious property features 4 bedrooms (3+1), an office/gym, & 3 baths. Enter through the garage into a well organized mud room w/ built in storage & a bench which leads directly into the kitchen.The kitchen is beautifully appointed w/granite counters, a breakfast bar, a cozy breakfast nook, & a charming half round window that fills the space with natural light. A fantastic laundry rm is conveniently located nearby. The inviting living rm overlooks the back patio & includes built in cabinets & a cultured stone accent wall w/ a propane fireplace.The dining rm boasts vaulted ceilings & opens to a covered back deck. The spacious primary bedrm is a private retreat offering calming views, a walk in closet & luxurious ensuite bath. The ensuite includes a lg soaker tub, dual vanities with granite & separate shower. The finished L/L features a lg family rm complete with a bar, a pull down screen for movie nights, brick accent wall with a wood stove, an additional bedrm, an office/gym, & a finished storage closet w/ built-in shelving. There is also a 2pc bath with rough-ins in place for a shower. The back yard is an entertainers dream. Enjoy a built-in outdoor kitchen w/ plumbing, a beautiful stone patio & a dedicated dining area with its own stone fireplace- perfect for chilly evenings. Don't miss the twinkling sound of the pond complete w/ gold fish. For bug-free comfort, relax in the screened-in gazebo, spacious enough to fit both living & dining furniture. Additional features include an attached heated double-car garage & a separate heated barn/workshop w/ garage space, two insulated stalls, a storage area & a non heated loft. There's also a 3 bay storage shed with garage doors ideal for storing recreational equipment! A sprinkler system for the lawn & future hot tub water line ready to go. The house shines beautifully in the evening, thanks to well placed exterior lighting! (id:60626)
RE/MAX Pembroke Realty Ltd.
1932 27 Street Sw
Calgary, Alberta
Welcome to this professionally designed architectural gem, perfectly positioned on a quiet street in the highly sought-after inner-city community of Killarney. Showcasing superior craftsmanship, incomparable quality, and an air-conditioned, thoughtfully curated floor plan, this 4-bedroom, 3.5-bathroom home offers over 2,800 square feet of luxurious living space. From the moment you arrive, the striking curb appeal sets the tone. Step inside and experience the elegance of coffered ceilings, stunning millwork, beautiful hardwood floors, a dramatic curved staircase, and a custom stone fireplace that anchors the spacious and sun-filled main level.The chef-inspired kitchen is a true dream — outfitted with full-height, wood cabinetry, sleek Quartz countertops, and premium stainless steel appliances, including a commercial-style gas range and professional side-by-side fridge/freezer. A built-in coffee maker adds a touch of daily indulgence, while the granite farmhouse sink, hot water pot filler, garburator, and expansive 12’ island make this kitchen as functional as it is beautiful — perfect for everyday use or entertaining guests. The dining area offers seamless access to a fully landscaped backyard oasis, complete with a deck and patio, ideal for summer gatherings. A custom mudroom with built-in bench and closet, plus a stylish 2-piece powder room, complete the main floor. Upstairs, retreat to your private owner’s sanctuary featuring a generous primary suite with a walk-in closet and custom storage. The spa-like 5-piece ensuite boasts heated floors, dual vanity sinks, a freestanding soaker tub, a private water closet, and a large steam shower. Two additional bedrooms, a well-appointed 4-piece bathroom, and a convenient laundry room with sink round out the upper level. The fully finished, functional basement includes in-floor heating, a spacious family/media room, wet bar with a bar fridge, a 4th bedroom boasting a large window and walk in closet, and a 4-piece bathroom. Enjoy the convenience of a finished double detached heated garage and embrace all that the vibrant Killarney community has to offer — from top-rated schools and beautiful parks to the Killarney Aquatic & Recreation Centre and quick access to downtown Calgary via the C-Train or all major roadways, and the mountains. (id:60626)
Royal LePage Benchmark
2 Colleen Crescent
Caledon, Ontario
Welcome home. This is a well cared for home in the heart of Caledon East. The neighborhood is quiet, friendly and perfect for families. The home is a large 2 story, 3+1 Bedroom, 4xbathroom all brick house that sits on a big 100ft x 151 ft lot. This home is spacious enough to comfortably accommodate a big family and extended family too. The fully fenced-in yard has a large private deck and plenty of yard space for entertaining Friends and Family. The backyard is highlighted by mature trees and a garden shed. A big two car garage ( with great ceiling height ) and large driveway for plenty of parking. Three HUGE bedrooms on the top floor and a additional office space on the main floor. Separated Living and Dining rooms, a Powder room and a Large Eat in Kitchen that's steps from your own Private backyard deck. Direct indoor access to the two car garage. One Laundry area by the primary ensuite on the top floor and one Laundry area in the basement. The spacious basement offers a Fourth FULL Bathroom, Extra rooms, Laundry area, Storage room, Recreation room and a Full Service Bar. The home also features 2 beautiful fireplaces. This wonderful Home is a close walk to restaurants, Ice-cream shops, Groceries, great schools and The Caledon Trailway Walking Path. This is the perfect home for your Large Family. New Furnace was installed 2024 and the Roof was updated in 2021 (id:60626)
Century 21 Leading Edge Realty Inc.
47 2825 159 Street
Surrey, British Columbia
Greenway in Southridge Club.This is a completely customized townhome and nothing like the rest! Upgrades are A/C, all closets have built-ins, kitchen pantry and Coffee station with beverage centre, extensive mouldings, real brick feature wall, washed pine accent ceiling in living room, upgraded lighting.Customized entrance/mudroom, wallpaper, wainscotting, shiplap feature wall, custom fireplace, tailored drapes. Oversize garage has epoxy floor.There is 762 sq.ft. of decks including rooftop patio that spans the entire length of the home from the mountain view to the sunny south exposure. Covered hot tub area with outdoor kitchen optimizes your year round use. School is at the end of the block and shopping nearby. Additional Street Parking right at your front door. Recreation second to none! (id:60626)
Homelife Benchmark Realty Corp.
114 Faris Street
Bradford West Gwillimbury, Ontario
Outstanding detached 3 bedroom home with a 2nd floor office which can be used as a 4th bedroom. Warm and inviting throughout. Great functional open concept layout with a family sized eat-in updated kitchen boasting stainless steel appliances, breakfast bar, quartz counter tops and a breakfast area that walks out to a beautifully landscaped fully fenced backyard complete with a garden shed. Ideal for entertaining guests on a warm summer night. Quiet yet lively neighbourhood filled with endless opportunities! With 2-car spacious garage, 4 car driveway parking. The unfinished basement is waiting for your personal touch. Close to Hwy 400, shopping, schools, parks, pond, rec centre & library. This lovely home is move-in ready and shows pride of ownership! Don't miss out, book a viewing today!!! (id:60626)
Century 21 Heritage Group Ltd.
2726 Golf Course Drive
Blind Bay, British Columbia
There is literally no place like this one on Golf Course Drive, Blind Bay with both the largest lot, and a very unique custom home with a nod to Spanish Colonial architecture! 0.99 acre, fully landscaped lot backs onto the 3rd hole of Shuswap Lake Golf Course. Gorgeous move-in ready 3139 sq. ft. 3 Bed / 3 Bath Rancher is set well back from the street for privacy. And it has features galore including fully finished daylight, walk-out lower level. Main floor has vaulted 14' ceilings, Brazilian Cherry hardwood floors, an open concept Kitchen with island, Dining Area with alcove, Living area anchored by a gas fireplace, bright Library/Office with French doors, massive Primary Bedroom Suite with 5 pc Ensuite, Laundry Room, & 2 pc ""powder room"". Raised deck with glass railings and retractable awnings overlooks the fairway. Lower level has Family Room, 2 more Bedrooms, Exercise Room and a full 4 pc Bath. Covered lower patio boasts a 6 person Beachcomber hot tub. Attached triple Garage and fully paved driveway. Just minutes to various beaches, marinas, boat launches, parks, tennis, shopping and dining, and the TCH. Located approximately half way between Calgary and Vancouver, this is the perfect home for the active family (id:60626)
Fair Realty (Sorrento)
2451 Dakota Pl
Comox, British Columbia
Modern living meets versatility in this stunning 2020-built 3 bed, 2 bath rancher with full walkout basement with over 3,200 sq ft of total space tucked away on a quiet cul-de-sac close to both Comox and Courtenay amenities and backing onto treed land. Downstairs offers a fully self-contained, spacious, legal 2 bedroom suite with its own laundry room and great parking—perfect for extended family or rental income, with optional interior access to main home. The main level features 9-ft ceilings, a beautifully appointed kitchen overlooking treed privacy, and a luxurious primary ensuite with a glass tile shower. Enjoy a fully fenced yard, irrigation system, RV parking, and a large unfinished area downstairs ideal for storage, a home office, or rec room. This property offers both beauty and the feeling of seclusion yet minutes to schools and amenities. (id:60626)
RE/MAX Ocean Pacific Realty (Crtny)
6241 Sechelt Inlet Road
Sechelt, British Columbia
Sprawling 2,300 square ft 3-bed rancher set on a private, level ½ an acre near the beach! Enjoy a reverse open floor plan filled with natural light from skylights and abundant windows that look out over mature gardens. Step outside to your oversized deck and listen to the soothing sounds of Brunett Creek as it meanders through your private garden oasis. The chef´s kitchen boasts craftsman-style wood cabinetry and flows into a bright dining area and spacious living room. Entertain in style under the hardtop gazebo or unwind in your fully equipped home theatre with a 75" TV, sound system, and lounge seating. Perfect for easy one-level living with indoor-outdoor harmony. Well on property can be used for irrigation. Short walk to the beaches, Brunett Creek falls, and a 3-min drive to Sechelt. (id:60626)
Sotheby's International Realty Canada
82 Chaumont Drive
Stoney Creek, Ontario
A fantastic open-concept home awaits you on family-friendly Stoney Creek Mountain! Some of the outstanding features include: Beautiful Hardwood Floors; Coffered Ceiling; Pillars; Pot Lighting; Stunning Kitchen with Quartz Countertops, Stainless Steel Appliances & Entertainment Island; Great Room with cozy Fireplace; Primary Bedroom with Ensuite & Walk in Closet; handy 2nd level Laundry and more!! Step through the sliding doors to an amazing back yard featuring a spacious Patio & Pergola, perfect for summer BBQ’s and a custom-built Shed! Just minutes to Parks, Schools, Shopping and highway access! Put this one on your “must see” list! (id:60626)
Royal LePage State Realty
1988 Mctavish Rd
North Saanich, British Columbia
Spacious 4BD/3BA home on a massive lot with suite potential! Ideal for multigenerational living, this 2-level layout offers 3 separate entries, a large yard, double garage, RV parking w/ water & sewer hookups, plus a shed. Upper level features open living/dining, covered balcony w/ hot tub, bright kitchen w/ breakfast nook, & 2BD incl. primary w/ ensuite. Lower level has 2BD & is prepped for a suite—just finish the kitchen! Steps to Park & Ride, close to shops, schools & amenities. A rare find with endless potential! Zoning and lot size may offer future development opportunities—buyer to verify with municipality. Whether you’re an investor, a large family, or looking for income potential, this property delivers flexibility and room to grow. Quiet, convenient location near transit and community essential (id:60626)
Exp Realty
2050 41 Avenue Sw
Calgary, Alberta
*** Open House Sunday July 13th from 1:30-3:30pm***Welcome home to an exceptional new build by inner city Master Builder Palatial homes Ltd. Located in a very desirable community of Altadore. with south front exposure. WALKING DISTANCE to Glenmore aquatic centre, Glenmore athletic park, Tennis dome, the Flames community arenas and many schools. Perfect place to raise family and enjoy a contemporary lifestyle with all amenities and shopping nearby. This home offers a unique blend of modern elegance and functional craftsmanship. Enter this custom designed home through the south facing front door into bright and open main floor layout with 10 ft. ceilings and Gleaming natural oak Herringbone hardwood. Central Gourmet chef-inspired kitchen with High end JennAir appliances, quartz countertops and ceiling height cabinetry. Cozy living room with natural gas fireplace and built-ins is perfect for everyday family living and holiday gatherings. Large tile floored Mudroom is meticulously positioned to keep muddy and snowy shoes out of sight. Upstairs offers 3 very good sized bedrooms. The luxurious master ensuite offers spa-like private retreat with in-floor heating, double sink vanity , freestanding bath tub and walk-in tile finished shower. Private toilet. Two more good sized bedrooms, large laundry with sink and another 4 piece washroom completes the second floor. Fully finished basement with bedroom, bar and extra large family room provides extra space for growing family among many other options. Exterior is fully finished with hardie board and brick. large patio off the living room is perfect for evening hangouts and BBQs. Double detached rear car garage with paved back lane. Landscaping to be completed in early spring. Call or email for more information. (id:60626)
Urban-Realty.ca
14 Mission Ridge Trail
Brampton, Ontario
**3 Bedroom Semi-Detached Home with 1 Bedroom Legal Basement Apartment**1673 Square Feet as Per MPAC**Double Door Entry**Close to Highway 427, Easy Access to Vaughan and Toronto**Walking Distance to Middle School, Public High School and Catholic High School**Walking Distance to Buses and The Gore Meadow Recreation Centre**Recreation Room Located in Basement which is Accessible for the Owner**Separate Laundry for Both Owner and Basement Tenants**Basement can Generate Approximately $1450 Per Month** (id:60626)
Century 21 Skylark Real Estate Ltd.
431 Colonia Dr S
Ladysmith, British Columbia
“Discerning buyer pay attention.” Discover a remarkable new custom home that seamlessly blends exceptional quality & craftsmanship with ocean and coastal mountain views. This distinct contemporary residence features a total of five bedrooms and three bathrooms in a prime location. Designed for convenience of full access and functional living with most of the main residence situated on the top floor as well as a generous two bedroom ground-level suite with its own heat pump. The top floor hosts the main living areas, including a primary suite with a walk-in closet and ensuite with separate shower & soaker tub, two other well-appointed bedrooms, a full bathroom and an open-concept layout that fosters a welcoming atmosphere. The bright, airy floor plan is complemented by a designer kitchen, showcasing a large island, quartz countertops, stylish tile backsplash, and premium stainless-steel appliances, including a five-burner gas range. Expansive picture windows allow natural light to flood the space, emphasizing the views. Cozy up next to the fireplace or step outside to enjoy al fresco dining on the spacious deck looking out to trees and the ocean. Better still, unwind in the backyard. Access the cul-de-sac directly behind for the kids to play and for parking your toys. This home exemplifies quality construction and meticulous attention to detail, providing all the essentials for family living, while a separate legal suite offers the option for income. Showcasing additional highlights such as soaring living room ceiling, air conditioning, natural gas furnace and on demand hot water, double car garage with workshop area and a tidy fully landscaped yard. Built by Creative Concepts Construction, every detail has been thoughtfully considered. Bring your family to explore this outstanding home, ideally situated not far from schools, downtown, the Holland Creek Trail system and popular Transfer Beach. (id:60626)
Exp Realty (Na)
37 Lambert Crescent
Brantford, Ontario
Step into your dream home at 37 Lambert Crescent, Brantford! This stunning 2-storey, all-brick residence in the welcoming Empire South neighbourhood is perfect for families, featuring a walk-out basement ideal for an in-law suite and a serene, protected green space as your backyard. Spanning 2,788 sq. ft. above grade, this home offers 4 bedrooms, 2.5 bathrooms, and soaring 9 ft. ceilings. Recent upgrades and premium builder enhancements make this property a standout. Builder upgrades include a premium lot backing onto green space, a 200-amp electrical panel, 6-inch exterior framing, enhanced insulation (including the attic), 9 ft. sliding doors on the main level and basement, and oversized windows throughout. The exterior shines with a custom stamped concrete front porch, fully landscaped curbs, upgraded front door inserts, and two new insulated garage doors. The backyard is an entertainer’s paradise, featuring a fully fenced yard, a 3-tier wooden deck with pin lights, a hot tub, an 18 ft. above-ground pool (52 deep), a natural gas hookup on the upper deck, and a concrete patio in the lower yard. Inside, no detail has been overlooked. Upgraded baseboards, hardwood floors throughout (no carpet), and premium tile in the foyer and primary bathroom elevate the space. All three bathrooms have been beautifully renovated with new sinks, toilets, and a freestanding tub. Unique custom touches set this home apart, including crown moulding throughout, accent walls, stone veneer in the family room and primary bedroom, pine wall mantles, a built-in mudroom storage wall, coffered ceilings in the family room, and upgraded column pillars on both levels. The primary suite is a true retreat with two expansive walk-in closets. Additional features include a heat recovery system, a heat exchanger, and a tankless water heater for endless hot water. The walk-out basement is prepped with bathroom rough-ins, ready for an in-law suite. This home has it all—schedule your private tour today! (id:60626)
RE/MAX Escarpment Realty Inc.
37 Lambert Crescent
Brantford, Ontario
Located at 37 Lambert Crescent in Brantford, this 2-storey, all-brick home is situated in the Empire South neighbourhood. It features a walk-out basement with potential for an in-law suite and backs onto protected green space. With 2,788 sq. ft. above grade, the layout includes 4 bedrooms, 2.5 bathrooms, and 9 ft. ceilings. Builder upgrades include a premium lot, 200-amp electrical panel, 6-inch exterior framing, enhanced attic insulation, 9 ft. sliding doors on both the main level and basement, and oversized windows. Exterior improvements consist of a custom stamped concrete front porch, landscaped curbs, upgraded front door inserts, and two insulated garage doors. The backyard includes a fully fenced yard, a 3-tier wooden deck with pin lights, hot tub, 18 ft. above-ground pool (52" deep), natural gas hookup on the upper deck, and a lower concrete patio. Interior finishes feature upgraded baseboards, hardwood floors throughout (no carpet), and premium tile in the foyer and primary bathroom. All bathrooms have been renovated with new sinks, toilets, and a freestanding tub. Custom details include crown moulding, accent walls, stone veneer in the family room and primary bedroom, pine wall mantles, built-in mudroom storage, coffered ceilings, and upgraded column pillars. The primary suite includes two walk-in closets. Additional features are a heat recovery system, heat exchanger, and tankless water heater. The walk-out basement has bathroom rough-ins in place. (id:60626)
RE/MAX Escarpment Realty Inc.
119 Sturgeon Glen Road
Kawartha Lakes, Ontario
Unprecedented privacy! Step into your own slice of paradise at Paradise House! Nestled on a tranquil 2.47-acre lot steps away from the serene shores of Sturgeon Lake (public boat launch access), this newly renovated custom-built 4 Level Side Split Bungalow invites you to indulge in luxury and tranquility like never before. As you enter the extra long driveway, be greeted by the allure of mature trees embracing the property, whispering tales of the beauty that awaits within. Step into the chef's dream kitchen, where an executive gas stove and stainless steel appliances await to elevate your culinary adventures. Gather around the expansive quartz waterfall island, basking in the breathtaking views of the lake and surrounding forest. On the main level, discover a large formal dining room, a 2nd bedroom, a 3-piece washroom, each meticulously crafted with attention to detail***see more in attachment (id:60626)
Right At Home Realty
3417 Harbourview Blvd
Courtenay, British Columbia
Welcome to 3417 Harbourview Blvd—where thoughtful design, high-end craftsmanship, and West Coast lifestyle come together in one exceptional offering. This luxurious custom rancher with a spacious bonus room above delivers elevated living on a beautifully landscaped 0.23-acre lot in one of Courtenay’s most desirable neighborhoods. From the moment you step inside, you’ll notice the attention to detail. The great room features a dramatic coffered timber ceiling and a stunning fireplace focal point, perfect for both quiet nights in and vibrant gatherings. The open-concept layout flows into a gourmet kitchen with granite counters, a 5-burner gas range, beverage cooler, custom cabinetry, and an eating bar that invites connection. A formal dining room adds flexibility for holidays, celebrations, or elegant hosting. The main-level primary suite feels like a private retreat with its spa-style ensuite—complete with dual vanities, a soaker tub, and a deluxe walk-in shower. Two additional bedrooms on the main level offer options for family, guests, or home office configurations. Upstairs, the expansive bonus room creates endless potential: media room, fitness studio, art space, or extra bedroom when friends and family visit. Outside, enjoy the covered patio with new composite decking that invites year-round entertaining. The fully fenced yard, constructed with precast concrete panels and secure gated access, is both beautiful and low-maintenance—enhanced by edible gardens and a greenhouse for your homegrown lifestyle. Located close to parks, trails, shopping, and top-tier amenities, this is more than a home—it’s a lifestyle upgrade. Whether you’re upsizing in quality, downsizing in maintenance, or looking for the perfect forever home, 3417 Harbourview Blvd is worth your attention. (id:60626)
Exp Realty (Na)
2505 689 Abbott Street
Vancouver, British Columbia
Live the downtown lifestyle just steps from Vancouver´s iconic Seawall in this rare corner unit. Enjoy 2 balconies, 2 side-by-side parking stalls, 2 lockers, and equipped with A/C-one of only six units in the building with this feature. Designer upgrades include marble finishes, motorized blinds, engineered hardwood flooring, built-in speaker wiring, and a 95" projector screen. Perfectly located near Costco, T&T, SkyTrain, and Crosstown Elementary. Airbnb-friendly and handpicked by the building´s architect, this unique home is a must-see! (id:60626)
Royal Pacific Realty Corp.
910 - 591 Sheppard Avenue E
Toronto, Ontario
Welcome to Unit 910 at The Village Residences in the heart of Bayview Village. This rare, beautifully designed 2-bedroom + den suite offers 1,245 sq ft of bright, open-concept living space with two ensuite bathrooms and floor-to-ceiling west-facing windows that flood the unit with natural light and stunning city views. Enjoy full-service building amenities including a 24-hour concierge, fitness centre, rooftop terrace with BBQs, party room, dining lounge, and underground parking. Located just steps from Bayview Village Shopping Centre, Bayview Subway Station, and minutes to the 401, DVP, North York General Hospital, public library, parks, and dining. This is boutique condo living at its finest in one of Torontos most desirable neighbourhoods. (id:60626)
Royal LePage Signature Realty
3888 Gallaghers Pinnacle Way Unit# 17
Kelowna, British Columbia
Welcome to over 2,600 sq ft of refined living in this fully renovated, bright, and spacious executive walk-out rancher townhome in the prestigious Gallaghers Canyon community. Set in an elevated, private location just steps from exceptional amenities—including an indoor pool, fitness centre, tennis courts, and more—this semi-attached home offers a rare blend of luxury and lifestyle. The extra-large, secure courtyard is sun-drenched and private, complete with a peaceful water feature—ideal for entertaining or relaxing with your family pet. Inside, discover casual elegance and thoughtful upgrades throughout: tailored cabinetry, glass-sided kitchen drawers, quartz counters, an apron-front sil-granite sink, a gas stove with dual-function ovens, designer lighting, rich hardwood floors, and a striking glass cove ceiling in the dining room. The luxurious primary suite is a true retreat, featuring a spa-inspired ensuite with steam shower, heated floors, and his & hers closets. Step out onto the covered upper deck to take in beautiful views of the Pinnacle Golf Course and a tranquil stream. The lower level includes a spacious family room with a fireplace, two additional bedrooms, a full bath, abundant storage, and a walkout to a second view patio. Additional highlights include a double garage, new furnace, A/C, hot water heater, garage door, blinds, and more. Low-maintenance living in a vibrant, welcoming community—this home is a must-see! (id:60626)
RE/MAX Kelowna
3174 Boucherie Road
West Kelowna, British Columbia
This exceptional property is nestled in the heart of West Kelowna’s world-renowned wine trail. This unique offering features a 3-bed, 1720 sqft main home with an oversized double garage (23’x20’), plus a newer 2-bed, 1050 sqft carriage home perched above a massive 42’x30’ garage/workshop. The workshop boasts 12.5 ft ceilings and its own 4-piece bathroom, making it ideal for any hobbyist or tradesperson. The carriage home offers stunning panoramic views of Okanagan Lake and provides an incredible investment opportunity with short-term and long-term rental potential. Just minutes from Okanagan Lake, beautiful beaches, golf courses, and top-tier restaurants, this location is unbeatable. The main home has seen numerous upgrades, including a gas furnace, kitchen appliances, counters, and a hot water tank (all updated in 2018 when the carriage home was built). With a low-maintenance yard and ample parking for all your toys, this property is the perfect combination of comfort, convenience, and investment potential. (id:60626)
Exp Realty (Kelowna)
32 Black Willow Drive
Barrie, Ontario
*Overview* Welcome To 32 Black Willow Drive, A Beautifully Updated All-Brick Home Nestled In Desirable South-West Barrie. Offering 4+1 Bedrooms, 3.5 Bathrooms, With Room For The In-laws or Investment Potential, Combining Functionality With Style, Perfect For Multi-Generational Living. Featuring 6-Car Parking, No Sidewalk, And Backing Onto Protected Land With Gate Access, This Home is Practical & Private. *Interior* The Main Floor Features A Bright Kitchen With A New Breakfast Bar W/ Granite Counters, And Walkout To A Large Composite Deck With Glass Railings. The Living Room Boasts Built-In Cabinetry And Large Windows That Fill The Space With Natural Light. Go Upstairs To The Spacious Second Living Room Offering A Cozy Gas Fireplace. The Upper Level Hosts A Primary Suite With Fireplace, Walk-Through Closet With Custom Organizers, And A Recently Renovated Ensuite With Heated Floors. The Fully Finished Basement Features A 1-Bedroom In-Law Suite With Separate Entrance (Space For 6th Bedroom), Quartz Counters, Luxury Vinyl Plank Flooring, Gas Fireplace, Separate Laundry, New Appliances, Subfloor, And Soundproofing Throughout Including Insulated Walls And Ceilings With 8.5-Foot Ceilings Throughout Most Of The Space. *Exterior* Situated On A Quiet Street With No Sidewalk And An Interlock Entryway, The Property Features A Fully Fenced Backyard, Newer Fence (2024), Beautiful Low-Maintenance Landscaping, A 20x12 Pergola, Storage Shed, And Gate Access To Protected Land. The Driveway Parking For Six Cars And An Electric Car And 2nd RV Hookup. Additional Features Include A Gas BBQ Hookup, Fully Insulated Garage, And Striking Black Windows, Soffits, And Eavestroughs. *Noteable* In-Law Potential W/ Separate Entrance, New Basement (2023), Quartz & Granite Counters, Gas Fireplaces (2), Heated Ensuite Floors, Electric Car Hookup, Fully Insulated Garage, No Sidewalk, 6-Car Parking, Protected Land Behind, Gate Access To Trails, Composite Deck W/ Glass Railings, Pergola, Newer Fence. (id:60626)
Real Broker Ontario Ltd.
3 Alicewood Court
Toronto, Ontario
Attention Large Families & Savvy Investors! Discover the potential in this spacious all-brick bungalow offering 2,712 sq ft, nestled on a quiet, family-friendly cul-de-sac, backing directly onto the Humber River and Humber Gate Park enjoy ultimate privacy with no rear neighbours The main level features 3 generously sized bedrooms, including a primary bed with its own ensuite bath. A fourth bedroom in the walk-out basement adds flexibility, along with 3 full bathrooms throughout the home to accommodate the whole family! This home boasts a double car garage, a fully functional kitchen, and large windows throughout that flood the space with natural light. The bright walk-out basement feels like a main floor and includes a beautifully crafted stone fireplace, a workshop space for hobbies or storage, and a separate side entrance making it easily convertible into a two-unit property for added income or multi-generational living. Enjoy early mornings and late summer nights relaxing on the back balcony, overlooking the massive, beautifully landscaped backyard surrounded by the sights and sounds of nature. Just minutes from Humber College, Etobicoke General Hospital, and all essential amenities, this prime location offers both comfort and convenience. Whether you're looking to create your forever home or invest in a duplex conversion, the possibilities here are endless! Bonus: Most of the big-ticket items have already been upgraded for peace of mind- Shingles (2018), Furnace (2018), A/C (2018), and Hot Water Tank (2021). (id:60626)
RE/MAX Hallmark Chay Realty
87 Royal Amber Crescent
East Gwillimbury, Ontario
$1,179,000 or Trade! Your wait is overwelcome home to a loved and thoroughly upgraded family home with quality renovations throughout. From the roof vents to the fully finished basement, over $150,000 in renovations done including fresh paint, new windows and a new front door, this home shows like a magazine! Step into the bright and spacious grand foyer and look upsoaring ceilings and designer light fixtures set the tone. As you walk though the home you have beautiful arched windows letting in lots of natural light. The open-concept kitchen is built for hosting, with clear views to the backyard with its brand-new aluminum privacy fence. Upstairs, you'll find oversized bedrooms and a dreamy primary ensuite your friends will envy. The finished basement offers two large bedrooms with walk-in closets, a huge rec room, and a stunning wet barperfect for hosting or converting into an income-generating apartment or a cozy in-law suite. The backyard? Massive. Over 60 feet wide of space connected to the side yard, there's room for a pool and a soccer game. Located in beautiful Mt Albert, you're nestled in the Oak Ridges Moraine with hiking and biking trails, scenic landscapes, and nature at your doorstep. Enjoy the peaceful small-town feel while being minutes from Hwy 48 and the 404ideal for commuters and weekend adventurers alike. Top-rated schools are within walking distance, and all major amenities are nearby. Recent upgrades include: windows, front door, full landscaping/interlock, driveway, aluminum fence, popcorn ceiling removal, roof vent covers, all kitchen appliances, fully finished basement, new laminate flooring/baseboards, light fixtures, door handles, stair carpet, glass shower door, fireplace mantle, kitchen cabinet doors, full interior repaint, and a water softener system. (id:60626)
Exp Realty


