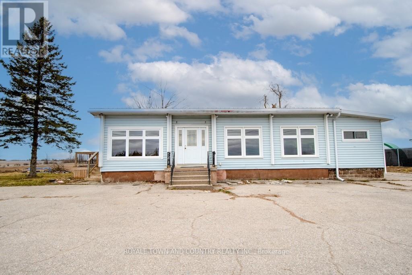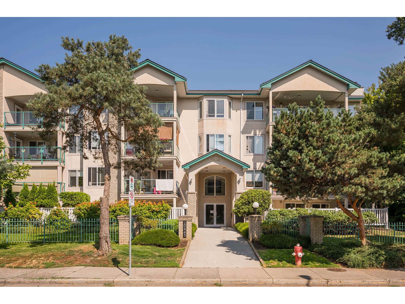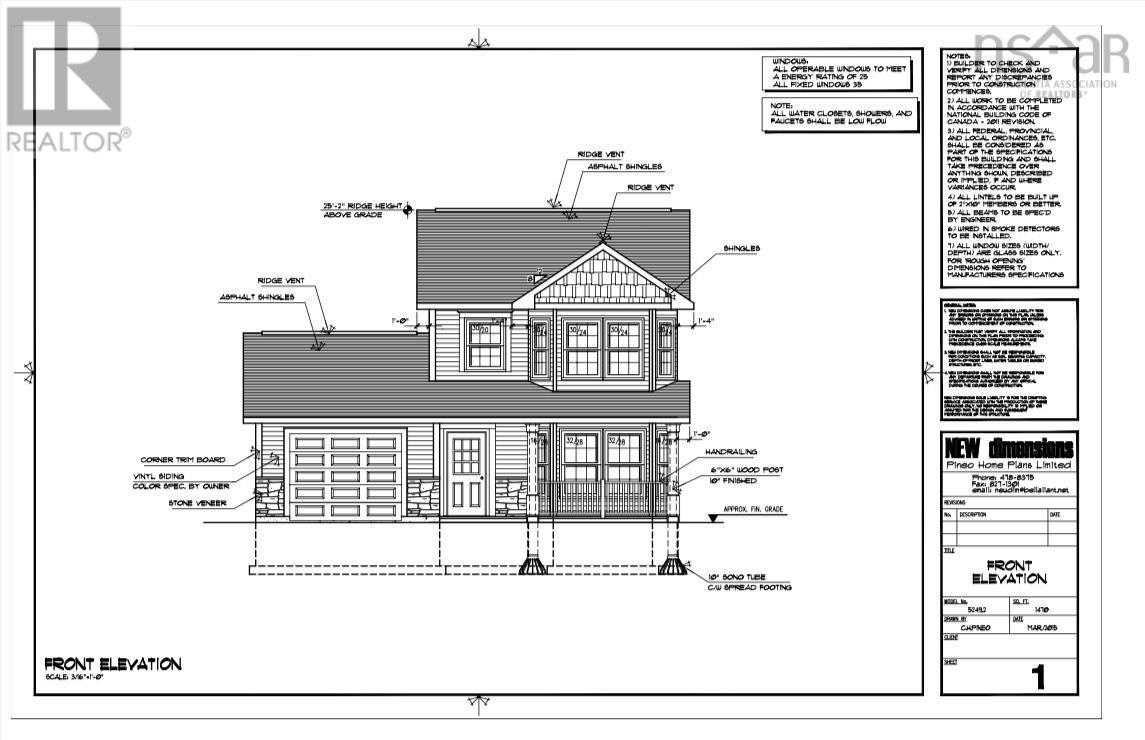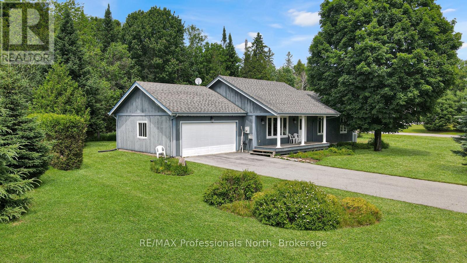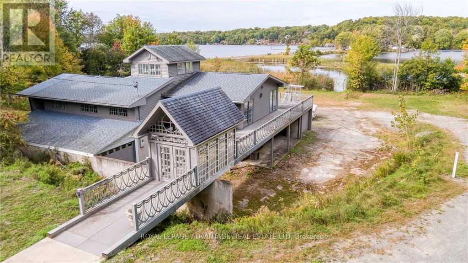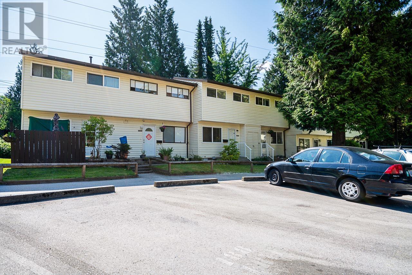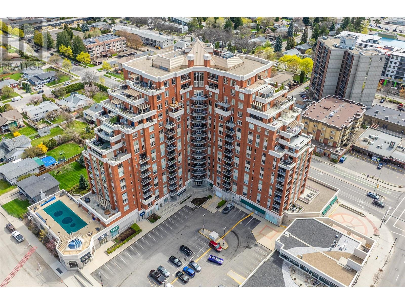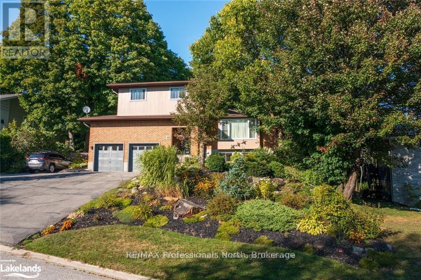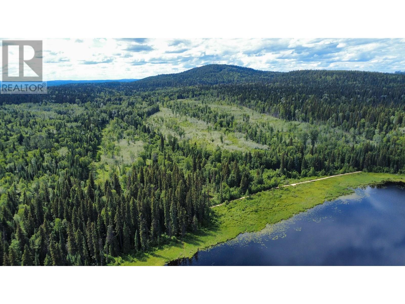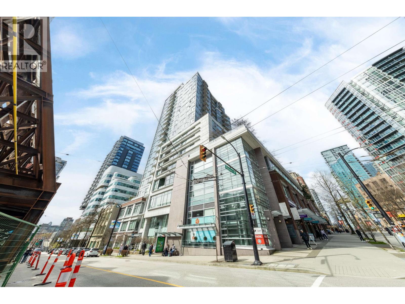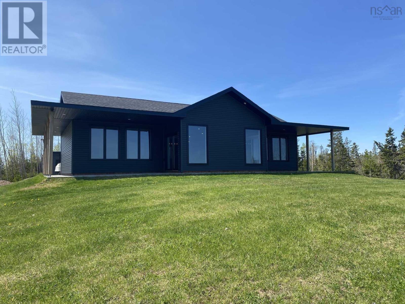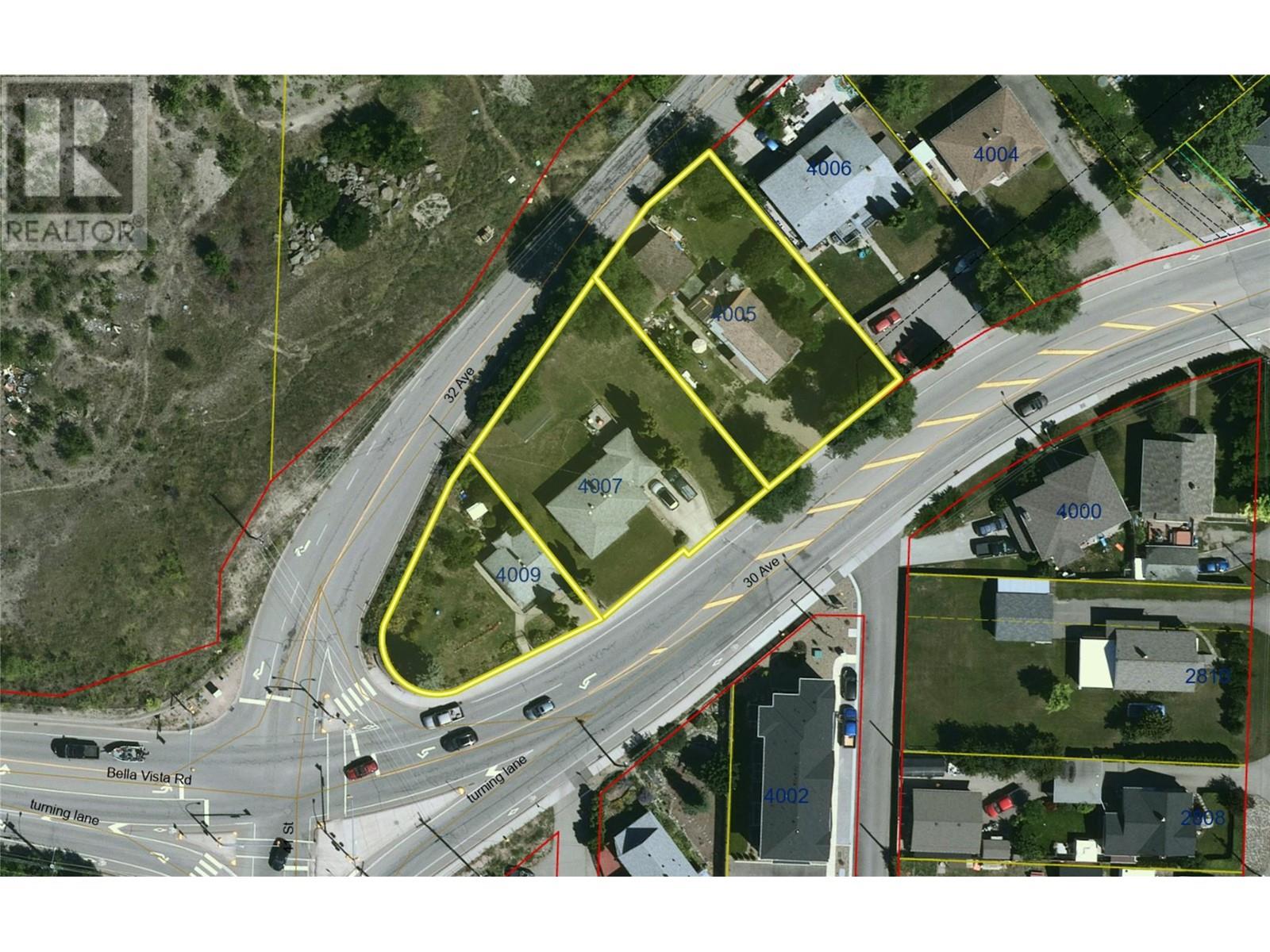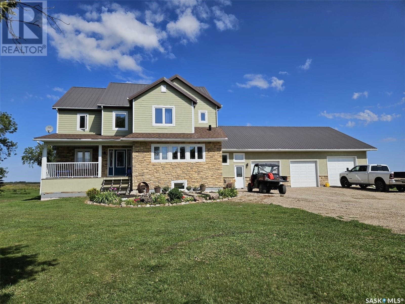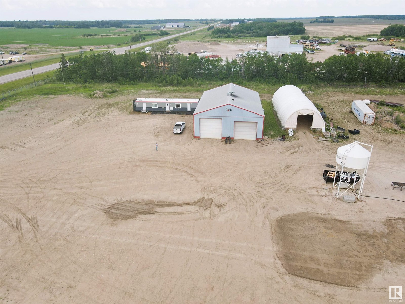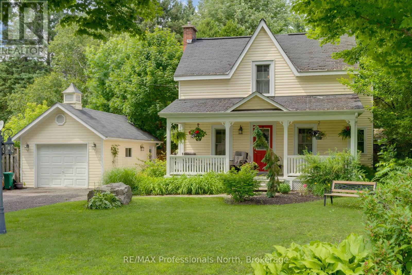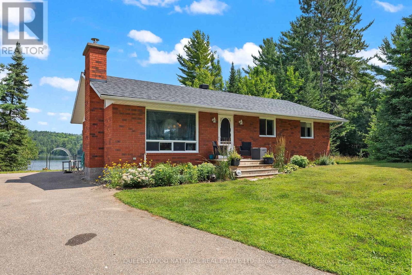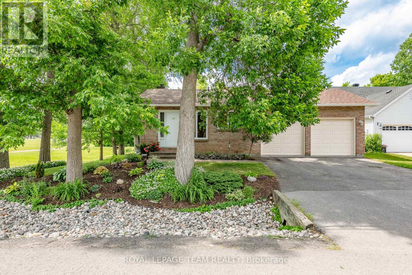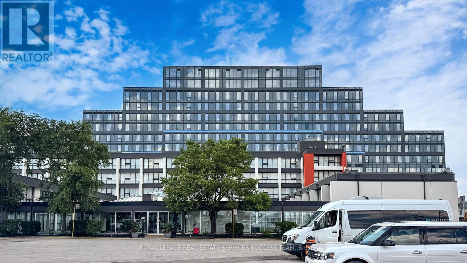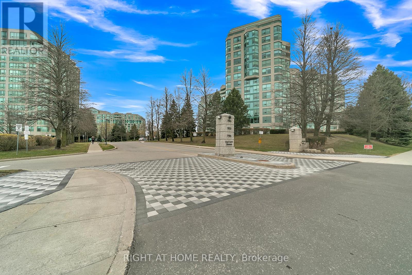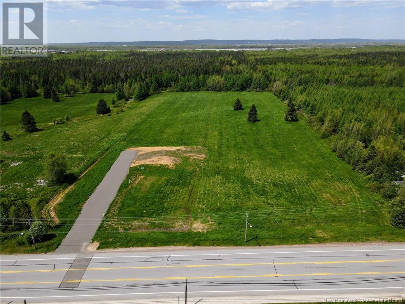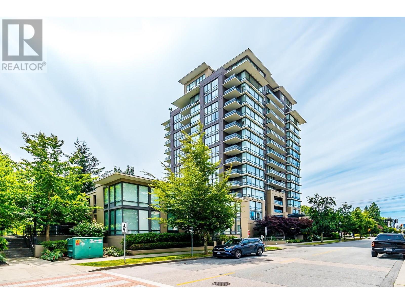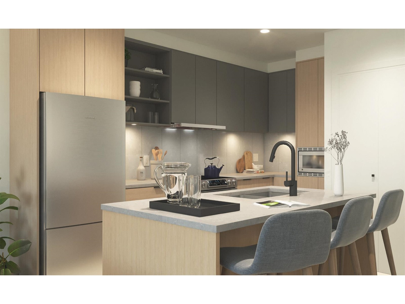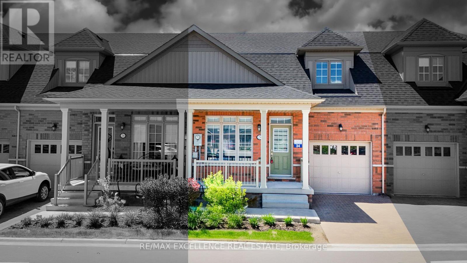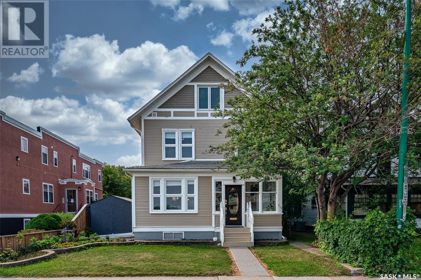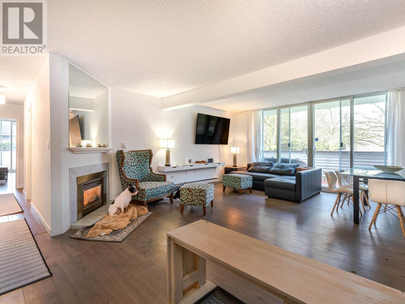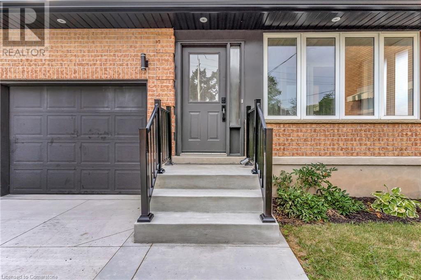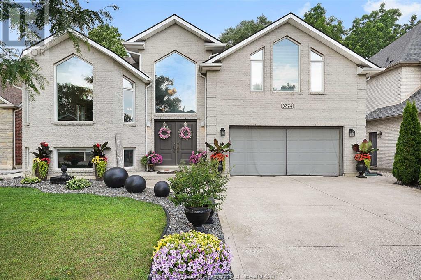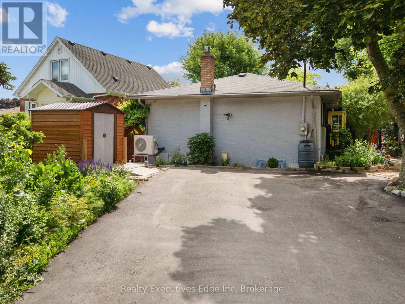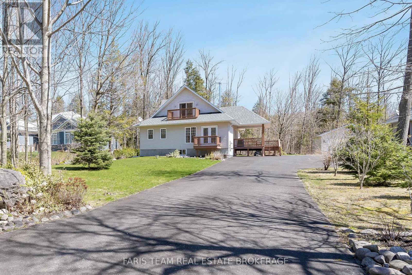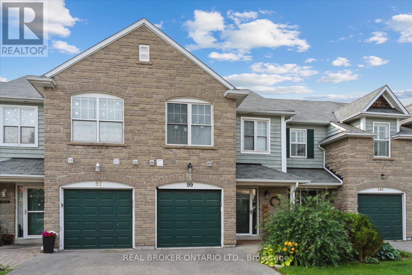1175 Highway 7
Kawartha Lakes, Ontario
This commercially zoned property is brimming with potential. Previously operating as a restaurant and family home, this unique property offers a rare chance to live and work in one versatile space. With its prime location on a well-traveled highway, its ideally situated for a variety of business venturesfrom a caf or retail shop to a bed and breakfast or even a recreational establishment. The zoning opens the door to countless possibilities for entrepreneurs, investors, or creative renovators ready to bring their vision to life.While the property does require some TLC, this presents the perfect opportunity to customize it exactly to your needs. Whether you're dreaming of restoring its former charm or creating something entirely new, the potential is undeniable. With a little imagination, this could be transformed into a thriving business hub or a cozy home-based operation. Don't miss your chance to invest in a location that offers both visibility and versatility in a growing community. (id:60626)
Royale Town And Country Realty Inc.
409 20443 53 Avenue
Langley, British Columbia
Beautifully kept bright & spacious Top Floor South West Corner unit with 2 bedrooms, 2 bathrooms & 2 balconies. In desirable Countryside Estates. 1,266 sqft of living space with extra large rooms & windows. Features living room with a gas fireplace & sliders to South balcony with view of Mount Baker. Primary bedroom boasts his & hers closets, deep soaker tub ensuite with shower & private West balcony - perfect retreat for morning coffee or evening relaxation. In suite laundry & storage plus a large storage locker conveniently located on the same floor. Secured underground parking. 2 pets allowed. Nestled in Langley City, steps from numerous parks, miles of walking & biking nature trails, Timm's Community Centre, and downtown Langley's vibrant shopping & dining scene. Don't miss this rare opportunity to own a spacious, top-floor corner unit in a prime location. (id:60626)
Royal LePage - Wolstencroft
1304 - 2481 Taunton Road
Oakville, Ontario
Stylish Unit in Uptown Core Oakville Ideal for First-Time Buyers or Downsizers! Bright and modern 2-bedroom, 2-bathroom southeast unit with 842 sq. ft. of thoughtfully designed space plus a private 30 sq. ft. balcony offering stunning unobstructed views. Features include 9 smooth ceilings, wide-plank laminate floors, and a spacious open-concept layout. The upgraded kitchen boasts granite countertops, modern backsplash, and built-in stainless steel appliances with integrated fridge and dishwasher. The primary suite includes a walk-in closet and 3-piece ensuite with glass shower. Additional perks: in-suite laundry, underground parking, and storage locker.Located in the vibrant Uptown Core, steps to shopping, dining, banks, cafes, and public transit. Quick access to Hwy 403/407, GO Transit, and Sheridan College. Enjoy premium amenities: 24-hour concierge, gym, outdoor pool, yoga studio, wine lounge, theater, zen garden, ping pong room & more.Some photos virtually staged. (id:60626)
Sutton Group Realty Systems Inc.
Lot 54 Gosling Circle
Porters Lake, Nova Scotia
Are you looking to build your new home within the award winning community of SEVEN LAKES? Look no further! Enjoy the experience of working with Dockside Atlantic Group on personalizing this house to make it your home. This to-be-built 2 storey 3 bedroom/2.5 bath home with unfinished walkout lower level will check all your boxes! Beautiful open living space on the main floor, perfect for entertaining or relaxing time on your deck overlooking Bell Lake! Only 25 minutes to downtown Halifax and minutes to the beautiful Porters Lake. This lot backs onto Bell Lake which makes you feel like you are living the waterfront dream without the expense. Condo fees of $100/month incl community septic, walking trails, road maintenance. Minutes to amenities in the lovely community of Porters Lake. Reach out to your favorite realtor to discuss alternative options for this lot as well. (id:60626)
Keller Williams Select Realty
67 Sancayne Street
Dysart Et Al, Ontario
Welcome to this well-maintained bungalow, ideally suited for family living in one of Haliburton's most sought-after neighbourhoods. This spacious home offers 3 bedrooms, 2 bathrooms, and an open-concept layout designed for comfort and functionality. The bright living room is filled with natural light and features a cozy propane fireplace, while the dining area walks out to a back deck with a gazebo perfect for outdoor entertaining or quiet evenings. The kitchen offers generous counter space, a two-tier island, and ample storage, making meal prep and hosting a breeze. An unfinished basement provides endless potential whether you're looking to add a family room, office, or guest space. Additional highlights include a 24 x 20 attached garage, covered front porch, central vacuum, lawn irrigation system, and a garden shed. Set on a level lot, this home is just a short walk to schools and in-town amenities. As a resident of this private community, you'll enjoy access to a members-only park featuring a boat launch, fire pit, picnic area, and your own boat slip on Haliburton's scenic five-lake chain. This is a rare opportunity to enjoy in-town convenience with lake access and a strong sense of community. (id:60626)
RE/MAX Professionals North
1215 Narrows Lock Road
Rideau Lakes, Ontario
Welcome to this wonderfully enchanting property ideally located between Perth, Westport + Portland, close to Narrows Lock separating Big + Upper Rideau Lakes, where you can launch your boat + begin a fabulous tour of the world renowned Rideau Waterway System -Spectacular waterfront views, memorable sunsets from your full length deck, currently lovingly enjoyed as a 3.5 season residence, this property's potential far exceeds its existing use -One visit is all it takes to start envisioning your future plans for this special, exceedingly unique setting -3 beds, 2 baths w/loft for an ideal studio/office w/its absolutely breathtaking waterfront vistas, the true highlight is the lower level garage, workshop + storage areas, w/multiple entries + bay doors, simply a handyman's dream destination! -Links to more photos/video for a fuller, complete appreciation of its ingrained beauty, all nestled on 1.35 acres of serene, very easily accessible privacy -Call today for details + book your visit!, Flooring: Mixed (id:60626)
Royal LePage Advantage Real Estate Ltd
8946 Ganymede Place
Burnaby, British Columbia
UPDATED 3 BDRM and 1 BATH unit. Over 1300 sqft o n3 levels. Basement has a spacious recreatinal room. Walking distance to Burnaby Mountain Secondary & transit. Close to SFU. Ready to be moved into. Family oriented complex. Near shopping and restaurants. Shows well! (id:60626)
RE/MAX Crest Realty
Royal LePage Global Force Realty
2323 Airport Way
Revelstoke, British Columbia
A rare south facing .45 Acre Lot with a natural berm that protects the privacy of this lot that borders Airport Way. Fabulous views on the surrounding mountain ranges including Revelstoke's very own Mt. Begbie, plus the south views of the Columbia River and natural ponds. Cross country ski trails, bike trails at your door step plus just minutes away from the best skiing in the world at Revelstoke Mountain Resorts and the future Cabot Golf Course. Please contact me for further information. (id:60626)
RE/MAX Revelstoke Realty
1160 Bernard Avenue Unit# 903
Kelowna, British Columbia
Experience vibrant urban living in this 2-bedroom residence featuring a split floor plan that includes a versatile open den, perfect for a home office. The spacious open-concept design includes a stylish kitchen with granite countertops, stainless steel appliances, and a gas stovetop. Enjoy lake and cityscape views from the generous living area, kitchen, and primary bedroom. The primary suite includes a walk-in closet and a 5-piece ensuite bathroom with a soaking tub, walk-in shower, and dual sinks. Step out onto your private covered balcony facing west, where you can bask in ample natural light. This exceptional unit also includes two secure underground parking spaces and a dedicated storage locker for additional storage needs. Discover the vibrant lifestyle at Centuria, which offers amenities such as an outdoor swimming pool, a hot tub, and a fully equipped fitness center. With grocery stores and various retail shops right at your doorstep and downtown just a leisurely bike ride or walk away, this location is perfect for those seeking both comfort and convenience. (id:60626)
Coldwell Banker Horizon Realty
86 Old Huron Court
Kitchener, Ontario
Welcome to this charming 3+2 bedroom, Semi-detached, raised bungalow nestled on a quiet lotand amenity-rich location just minutes from Highway 401 and 10 mins from Conestoga college, Offering a perfect blend of character, functionality, and modern upgrades, this home is ideal for families, multi-generational living, or those seeking income potential. Inside, you'll find a bright and open concept living room and freshly painted throughout. The kitchen was tastefully updated with new appliances and w/o to deck. A convenient generous sized 3 bedrooms offers perfect accommodation for family and The fully finished basement offers a turnkey in-lawor income suite. Dont miss it. (id:60626)
Royal LePage Real Estate Services Ltd.
104 - 150 Sabina Drive
Oakville, Ontario
Welcome to this spacious 940 sq. ft. southwest-facing unit built by award-winning home builder Great Gulf Homes, offering a bright and open-concept floorplan with 9.5 ft ceilings and floor-to-ceiling windows that flood the space with natural light. Featuring two generously sized split bedrooms for privacy, including a primary suite with a 3-piece ensuite and walk-in closet. The versatile den can function as a dedicated home office or a formal dining area to suit your lifestyle. Enjoy a sleek, modern kitchen with granite countertops, a large center island, and extra pantry storage perfect for everyday living and entertaining. Step out onto your large private terrace with unobstructed city views. Ideally located close to Hwy 403, 407, QEW, and minutes to GO Transit and Oakville Transit. Surrounded by top retailers, restaurants, and everyday amenities. Quiet street with close access to the major roads. (id:60626)
Royal LePage Real Estate Services Ltd.
205 710 School Road
Gibsons, British Columbia
Spectacular open plan two bedroom, two bathroom corner view unit, in The Murray. This spacious southeast facing unit welcomes a ton of natural light and features large room sizes that offer up a spacious feel throughout. The main living space features a centrepiece natural gas fireplace, separate dining area and adjoining a beautiful kitchen. The kitchen features a stainless steel appliance package, including a natural gas stove, stone countertops and a large eat-in island. The units large primary suite has a large walk through closet, and a spa like ensuite with soaker tub, and a walk in shower, plus dual sink vanity. Enjoy the spectacular ocean, island and mountain views from the units large wrap around balcony. This unit also includes two parking spaces and a storage locker! (id:60626)
Sutton Group-West Coast Realty
40 Glenwood Drive
Huntsville, Ontario
Exception value in sought-after Glenwood subdivision! Don't miss this opportunity to own a spacious family home in this desirable and established neighbourhood of Huntsville. Ideally located close to everything this vibrant town has to offer-shopping, restaurants, ski hill, hospital, schools, and even its own community playground. This warm and welcoming home offers 4 bedrooms and 3 bathrooms, with a thoughtfully designed layout that includes a formal living room with cozy gas fireplace, a family room, and a separate rec room-perfect for growing families or hosting guests. The bright kitchen offers charming wood accents and overlooks a private, tree-lined backyard with natural rock outcroppings offering peaceful country vibes right in town. Set on a wooded half-acre lot, the property backs onto a 66' road allowance and adjoins untouched acreage, ensuring privacy and a serene setting. Unwind in the gazebo on the back deck during warm evenings. Additional features include forced air gas heating, gas fireplace and stove, FIBE internet, municipal services, primary bedroom with private ensuite and double closets, and a partially finished basement with wet bar, full bath and plenty of storage space. A perfect blend of comfort, space and location-schedule your viewing today! (id:60626)
RE/MAX Professionals North
Pilot Mountain Road
Prince George, British Columbia
80 Acres, just off Pilot Mountain Road just steps away from and bordering the N/W corner of Ferguson Lake. This parcel is only a few minutes from Prince George and has versatile development opportunities. The parcel has RR2 zoning and is not in the ALR. Also available on Residential - see MLS# R3018236. (id:60626)
Royal LePage Aspire Realty
269 Prospect Street
Newmarket, Ontario
ATTENTION INVESTORS! Two Independent Rentals floors, Fully Updated W/ New Exterior (Asphalt Driveway, Stucco, Roof/Eavestrough, Fence, Deck & Landscaping). W/ New Interior (Kitchen, Washrooms, Closets, Subfloor & Flooring). The Basement Offers Opportunity For An Income Suite, Having A Separate Entrance W/ Full Kitchen, 3 Piece Bath & Separate Living room & Bedroom. This Impeccable & Timelessly Designed House Boasts A Tasteful Combination Of Delicate Accents That Adds A Touch Of Sophistication. As You Step Inside Your Eyes Are Drawn Upward, Captivated By the Loft-Like Ceilings, Creating A Sense Of Openness That Invites An Abundance Of Natural Light. Customized to Perfection & Crafted W/ High Quality Materials Throughout. The Kitchen Alone Is A Culinary Haven Combining Style & Functionality Where Friends & Family Gather To Share The Joy Of Cooking & Dining. Together, These Features & More Transform This Turn-Key Property Into a Sanctuary Making It An Exceptional Home. (id:60626)
Right At Home Realty
1103 821 Cambie Street
Vancouver, British Columbia
This bright, newly renovated suite features light laminate flooring, updated countertops, and modern kitchen cabinets. Enjoy a Miele appliance package, a sunlit den with city views, and a spacious bedroom with a walk-in closet. The spa-inspired bath includes a soaker tub, separate shower, and marble finishes. Includes in-suite storage, laundry, parking, concierge, fitness centre, and hot tub. Steps to Robson Street, Yaletown, Rogers Arena & more. Open House, 2-4pm Sun, July 6th. (id:60626)
RE/MAX Crest Realty
29 Corbett Street
Southgate, Ontario
Welcome to this stunning new build on a premium 40+ ft ravine lot, located in the heart of Dundalk just 15 minutes north of Shelburne! This beautiful home features 9 ft ceilings and a grand, high-ceiling foyer that makes a striking first impression. Enjoy an open-concept living area filled with natural light and a family-sized kitchen with granite countertops, perfect for cooking and entertaining.An elegant oak staircase leads to three spacious bedrooms, each with its own private ensuite bathroom ideal for comfort and privacy.Whether you're an investor or looking for your dream home, this property offers exceptional value and versatility. (id:60626)
Royal Canadian Realty
254 Shore Road
Caribou River, Nova Scotia
Visit REALTOR® website for additional information. Set back on a hill with a stunning water view, this brand-new 2- bedroom home offers modern comfort. The exterior features an in-group pool, fenced yard, concrete patio & a 3-car garage. Inside, then open-concept layout includes a kitchen with dark cabinetry, center island & waterproof laminate flooring. The living room, with large windows & sliding doors, leads to a patio. The attached garage measures 36 x 26 with 9 x 8 doors. Additional features include new stainless steel appliances, Generlink, Smart Switch, security cameras, & completed landscaping. Note: The property is part an 8. 1-acre parcel, with approximately 3 acres included in the sale. More acreage is available for purchase upon inquiry. (id:60626)
Pg Direct Realty Ltd.
4007 30 Avenue
Vernon, British Columbia
Land Assembly: Easy access property with multi unit development potential, close to downtown and recreation. The preference is to sell this property in conjunction with 4009 30 Avenue, Vernon BC V1T 2G2 PID 011-339-705 MLS 10343448, and 4005 30 Avenue, Vernon BC V1T 2G2 PID 010-739-386 MLS 10343394. The value is in the land, and not the buildings. City zoning currently allows for 15-18 units, depending on setbacks, when all 3 properties are combined. (id:60626)
Royal LePage Downtown Realty
65 Sky View Lane
Argyle Shore, Prince Edward Island
Welcome to this beautifully crafted 4,000 sq ft two-story home located at 65 Sky View Lane, Argyle Shore, a sought-after area just off Rte 19. Newly constructed and set on 2.28 acres with stunning views of Northumberland Strait. This 4-bedroom, 2-bath residence features a bright and airy open-concept layout with a chef's kitchen, high-end appliances, and stone countertops throughout and large pantry. The spacious dining and living areas are perfect for both everyday living and entertaining, enhanced by an abundance of natural light. Additional highlights include a double garage and an unfinished basement offering great potential for future development. A perfect blend of luxury, comfort, and scenic surroundings. All measurements are approximate. (id:60626)
Coldwell Banker/parker Realty
544 Christie Lake Ln 51a Lane
Tay Valley, Ontario
Rare opportunity to own over 5 acres on beautiful Christie Lake, one of the area's most desirable waterfronts. This unique property features a private boat launch, gorgeous lake views, and direct access to a clean, swimmable shoreline. The year-round 1-bedroom, 1-bath bungalow offers rustic charm and cozy potential. While modest in size and style, it provides a comfortable space to enjoy as-is or personalize over time to suit your vision. Additional features include a detached Bunkie, ideal for guests, and a massive workshop/garage with ample space for boats, storage, and a laydown area. This is a perfect property for outdoor enthusiasts, investors, or those looking to create a private lakeside getaway. Enjoy the tranquility of Christie Lake with plenty of room to expand or improve. (id:60626)
RE/MAX Frontline Realty
671 2 Avenue Ne
Salmon Arm, British Columbia
Full of character and charm, this updated 3-bed, 2-bath heritage home is a must view! Sitting on a flat 0.45-acre lakeview lot in the heart of Salmon Arm, just steps from the grocery stores, restaurants, and parks make this home conveniently walkable to all amenities. The enclosed wraparound veranda with lake views has lots of room to sit and relax. The main floor includes a bright kitchen, living and dining areas, a bathroom, and a large primary bedroom that could easily be used as an office for a home-based business, with its own exterior door off the front porch for client access. With hardwood floors and large windows to keep it bright throughout this home offers plenty of entertaining space on the main floor. Upstairs features 2 more bedrooms with refinished hardwood floors, another bathroom and a spacious bonus room that can be a 4th bedroom. The versatile partially finished basement includes a large rec room and tons of storage with room for a workshop. Enjoy your morning coffee off of the lakeview back deck. The large backyard offers plenty of space for outdoor activities or even a shop and a carriage home. This is truly a home that must be seen to be appreciated! (id:60626)
Homelife Salmon Arm Realty.com
Rm Of Mcleod Farm
Mcleod Rm No. 185, Saskatchewan
RM of McLeod Farm. Here is a fabulous 2 storey home with all the amenities you could ask for. The sellers are willing to subdivide approximately 8 acres with the yard and outbuildings and sell that separately. The main floor includes a large roomy kitchen with island, and opens up to the spacious dining area. The living room offers enough area to hold large family gatherings and come with a beautiful gas fireplace. Garden doors allow access to a large newly built deck. The main floor also has a beautifully designed ceramic tiled 3 pc bath and a large office. The second floor is home to a full 4 pc bathroom, a large laundry room with ample storage space as well as a sink. the rest of the second floor has 4 large bedrooms all with walk in closets. The master bedroom contains a double sink ensuite complete with shower, soaker tub and leads to a spacious walk in closet. A surprise addition to the second floor is a drop down stair case that leads to a fully finished loft!. The basement area is partially finished and contains a 3 pc bath, cold storage area, large utility room, 2 potential large family rooms and a walkout door to the garage. The garage itself is every acreage owners dream. It is a massive 40' x 50' in size and comes with in floor heat and floor drains. The front has 3 bays while a larger door on the side allows access for 1 long bay that contains a workshop area to accommodate bigger vehicles or space to work on smaller equipment or recreational vehicles. The yard is well landscaped and has underground power. There is a 40' x 60' steel Quonset for extra storage as well as 6 steel grain bins. To the west of the house and on the other side of the shelter belt is an open pole barn complete with a water bowl for those that want to have a few horses or other livestock. The balance of the land, approximately 80 acres is in crop production and currently rented out. Don't miss out on this great opportunity to purchase this great property. (id:60626)
RE/MAX Blue Chip Realty
61515 Hwy 41
Rural Bonnyville M.d., Alberta
It’s the perfect time to invest in your own commercial shop! Located just north of the Bonnyville Airport on Highway 41, this impressive 3,950 sq. ft. shop sits on 9.62 acres and offers exceptional flexibility. Bay #1 features an 18’x16’ powered overhead door and is 55’ deep. Bay #2 runs 75’ deep and includes a 14’x16’ powered overhead door with a exhaust hood. The center dividing wall is removable to create one large open space, and both bays are heated with radiant tube heaters for maximum efficiency. The building is constructed on a concrete foundation with a wood frame. At the back of the second bay, you’ll find a main-floor office, reception area, bathroom, and storage room. The upper mezzanine includes additional open office space, a kitchenette, and more storage. This property is fully serviced with power, natural gas, a drilled well, and two 3,000-gallon holding tanks for sewage and shop sump systems. Don’t miss out on this rare opportunity to own a highly functional and well-equipped shop space. (id:60626)
Royal LePage Northern Lights Realty
550 Wagner Street
Gravenhurst, Ontario
Welcome to 550 Wagner Street, a stunning century home that combines curb appeal and historic charm with a prime location in Gravenhurst, Ontario. This beautiful home offers the perfect blend of timeless elegance and modern convenience. Situated within a short walk to Ungerman Gateway Park, you can enjoy breathtaking sunsets, a public beach, and rock jumping into the serene Lake Muskoka. The home is also within walking distance to Lookout Park, downtown Gravenhurst, the Opera House, the Wharf, a dog park, and Gravenhurst Public Schools. Perfect for someone looking for a quiet neighbourhood and the enjoyment of walking to all the local attractions. As you approach the house, you are greeted by a picturesque front porch an ideal spot to relax with your morning coffee or unwind with a book in the afternoon, all while taking in the peaceful surroundings of the neighbourhood. The property features a single detached garage and encompasses 1,880 square feet of living space. Inside, you'll find three spacious bedrooms and 2.5 bathrooms. The large master bedroom includes a cozy sitting area, a luxurious ensuite bathroom, and a generous walk-in closet. The home retains the character and charm of a century home with two inviting sitting rooms perfect for entertaining, a formal dining room, and a well-appointed kitchen that opens onto a back deck overlooking the private backyard. This exquisite property offers a unique opportunity to own a piece of Gravenhurst's heritage while enjoying all the modern amenities and conveniences of contemporary living. Don't miss your chance to call 550 Wagner Street home. There are no heritage restrictions on this home. (id:60626)
RE/MAX Professionals North
260 Matcheski Road
Madawaska Valley, Ontario
Gorgeous beachfront! Year round Brick home on an acre+ of land ready to move into. This oasis on a quiet non through road is beautiful, sun soaked with lots of rooms for gardens and limestone landscaping at the sandy beachfront. A wonderful wood fired sauna is right by the dock for winter and summer. Jump into the spring fed lake for optimum health! Renovated kitchen with quartz and hardwood countertops, waterproof flooring, main floor laundry and one bath/three bedrooms. The basement is full height and partially finished. Propane furnace and ductwork 2017, roof 2016, renovated kitchen drywalled living room 2017, bathroom, painting, some electrical and plumbing 2020, 200 amp service. Move in and enjoy the life so many dream about. The waterfront features are really unique. There are passages to a chain of 4 lakes with small watercraft, the lake is great for winter fun too. This home is a treasure trove close to the town of Barry's Bay but on a quiet non through road. Relax after work, have a beautiful year round home or a cottage with crystal clear water and nature all around, swim, boat, and snowshoe and skate in the winter, then have a sauna! (id:60626)
Queenswood National Real Estate Ltd
A.j. Cantin
Leask Rm No. 464, Saskatchewan
- Welcome to 35 D’Amour Lake – A Rare Lakefront Retreat with Modern Comforts - Just over an hour from Saskatoon, North Battleford & Prince Albert Nestled on the tranquil shores of scenic D’Amour Lake, this fully furnished, four-season home is your chance to own a spectacular lakefront acreage where luxury meets nature. Whether you're enjoying your morning coffee or an evening glass of wine, the serene 360° views will never get old. Property Highlights: Lot Size: 2.49 acres with panoramic lake and forest views Bedrooms: 3 total – including a spacious master suite with lake views Bathrooms: 3 – with heated floors in two upstairs bathrooms Water & Septic: Private well, 1,600-gallon septic, iron filter & water softener Vaulted Ceilings: Soaring 17-foot ceilings and walls of windows for stunning natural light Flooring: Beautiful hardwood throughout the main living areas Kitchen: Chef-style layout with a large island, stainless steel appliances, and a 6' x 8' walk-in pantry Laundry: Main floor laundry with upright freezer for added convenience Fireplace: Cozy gas fireplace for year-round comfort Walkout Lower Level: Ceiling Height: Spacious 9-foot ceilings Living Space: Large rec room and gym area perfect for relaxing or entertaining Additional Rooms: Private bedroom, full bathroom, home office, mechanical room & ample storage Outdoor Features: Two Decks: Enjoy sun or shade Garage: 26' x 28' detached garage – ideal for lake toys, tools, or workshop use Trails & Recreation: Direct access to Thickwood Hills, offering endless trails for hiking, quadding, and snowmobiling Year-Round Living or the Ultimate Lake Getaway. Whether you're looking for a peaceful full-time residence or a seasonal escape, 35 D’Amour Lake checks every box. From sunrise paddles to snowy trail rides, this home is your base for four-season adventure and timeless lakeside memories. Schedule Your Private Vie... As per the Seller’s direction, all offers will be presented on 2025-07-18 at 1:00 PM (id:60626)
Exp Realty
119 Royal York Street W
Ottawa, Ontario
Bright, beautiful and big 3 plus 2 bedroom *bungalow* right in the heart of Richmond ! Pride of ownership is abundant in this custom built stunner - welcoming you with strong curb appeal, manicured gardens and immaculate presence. Good sized, sun filled kitchen provides plenty of cupboard space and convenient access to the garage and lower level. Large living room boasts a feature fireplace and the spacious dining room perfectly compliments the open concept design with beautiful hardwood floors. Patio doors off the dining room lead you to a patio area, and a fully fenced backyard oasis - complete with a large custom shed. No rear neighbours - instead backing onto the serene and well known "St. John's Quiet Garden", a perfect place to stroll and appreciate nature at its finest. Three good sized bedrooms are ideally served by a main bath. Handily, the double car garage has an entry door that leads directly to the lower level - providing a private entrance for a possible future suite or separate retreat. Lower level now provides 2 good sized bedrooms or use them as offices, plenty of space for storage, great very large workshop and a good size laundry and utility room. Generac generator provides peace of mind for the whole home. A very well looked after home.Fabulous location and an amazing neighbourhood close to the picturesque Jock River to enjoy some great walks - and all close to all amenities, parks, schools, restaurants and shops nearby. Richmond is an amazing community, a perfect blend of small town vibes while having great amenities and being close to Kanata, Stittsville and the 416.Don't miss this fantastic opportunity to make this your new home! (id:60626)
Royal LePage Team Realty
39 Meadowlark Street
Hamilton, Ontario
Welcome to 39 Meadowlark This spacious and affordable 4-bedroom semi-detached home is the perfect place to start your next chapter. Offering over 1,500 sq ft of living space (not including the basement!) is ideal for first-time buyers or a young family looking for room to grow. Step into the bright and airy living room, filled with natural light from the large front window. The eat-in kitchen flows seamlessly into a generous family room, featuring a cozy wood stove and walk-out to your private backyard. The oversized detached garage, offering extra storage or workshop potential. Upstairs, you will find four bedrooms and a full 4-piece bath, while the partially finished basement adds even more flexibility with a gas fireplace and 3-piece bath. All this in a convenient location close to schools, shopping, parks, and bus routes This home offers an abundance of space to settle in and grow! Do not miss your opportunity to make it yours! (id:60626)
Royal LePage NRC Realty
301 - 600 Dixon Road
Toronto, Ontario
BRAND NEW HIGH END OFFICE & RETAIL SPACES ACROSS TORONTO PEARSON AIRPORT! Introducing Regal Plaza, a Modern Business Hub Rising Above the Sky within minutes of reach to Toronto Congress Center, Highway 401 and the Lester B. Pearson Airport. Regal Plaza Welcomes you with Ground Floor Retail Spaces, 4 Floors of Office Spaces and 7 Floors of Staybridge Suites Hotel. A Reinvigorated Neighborhood With Endless Potential! Unit 301 is Your Opportunity To Own a Piece of This Toronto Landmark Building! Priced to Sell and Seller is Motivated! (id:60626)
Royal LePage Real Estate Services Success Team
39 Meadowlark Drive
Hamilton, Ontario
Welcome to 39 Meadowlark This spacious and affordable 4-bedroom semi-detached home is the perfect place to start your next chapter. Offering over 1,600 sq ft of living space (not including the basement!) is ideal for first-time buyers or a young family looking for room to grow. Step into the bright and airy living room, filled with natural light from the large front window. The eat-in kitchen flows seamlessly into a generous family room, featuring a cozy wood stove and walk-out to your private backyard. The oversized detached garage, offering extra storage or workshop potential. Upstairs, you’ll find four bedrooms and a full 4-piece bath, while the partially finished basement adds even more flexibility with a gas fireplace and 3-piece bath. All this in a convenient location close to schools, shopping, parks, and bus routes This home offers an abundance of space to settle in and grow! Don’t miss your opportunity to make it yours! (id:60626)
Royal LePage NRC Realty Inc.
1117 - 50 Clegg Road
Markham, Ontario
Location! Location! The Heart of Markham! "Majestic Court". 9 Ft Ceilings and a 20ft Private Walk-Out Balcony! Open Concept, Bright & Functional Layout w/Lots of Natural Lights. Brand New 5 pcs Appliances. Primary Bedroom w/Large Closet & 4 pcs Ensuite. Parking Space (1) and Locker (1) Included. Located in Top Ranked Unionville High School District, Steps to Supermarket, Restaurants, and Public Transits. Easy Access to 404, 407! (id:60626)
Power 7 Realty
901 - 7825 Bayview Avenue
Markham, Ontario
Welcome to the prestigious Landmark of Thornhill. This bright and spacious 2-bedroom unit features a large sun-filled solarium, perfect for relaxing or entertaining. The open-concept layout includes a kitchen with a dedicated eat-in area and neutral décor throughout. Prime location within walking distance to the Thornhill Community Centre, places of worship, supermarkets, Shoppers Drug Mart, and a variety of restaurants. Convenient direct bus access to Finch Subway Station, and just minutes to top-rated schools, Highway 7, and Highway 407. Enjoy a full range of exceptional condo amenities, including an indoor pool, fitness facilities, and more. (id:60626)
Right At Home Realty
Lot Salisbury Road
Moncton, New Brunswick
ATTENTION DEVELOPERS! THIS BEAUTIFUL PROPERTY WITHIN THE MONCTON CITY OFFERS ENDLESS POSSIBILITIES FOR THAT SPECIAL DEVELOPMENT. SERVICED 7.9 ACRES - SALISBURY ROAD - PRIME LOCATION - MONCTON.The possibilities are truly unlimited only by your imagination! Nested in the picturesque Salisbury Road area. Stunning 7.9 acres property is ready for your dream home. This is an exceptional opportunity to create your ideal country retreat while staying close to modern conveniences. Prime Location: Just minutes to downtown Moncton amenities. Enjoy sweeping, unobstructed vistas that showcase the beauty of the surrounding countryside. A wide driveway leads directly to the property pad for future dream home. Enjoy privacy and space, with ample room to grow, entertain, and explore. This incredible serviced property is ready for you to make it your own. Just minutes from downtown Moncton and miles from the bustle of city life, come and enjoy fresh air, wildlife, trees and a peaceful setting with beautiful natural vibes. With its enchanting landscape and unbeatable location, this 7.9 acres retreat is truly a slice of paradise waiting to be discovered. Don't miss your chance to make it yours! Come see this fantastic secluded property! It is definitely one of a kind and is ready for all your dreams and ideas. This serene 7.9 acres property offers a rare opportunity to create your dream estate in a tranquil setting just minutes from downtown Moncton. (id:60626)
RE/MAX Quality Real Estate Inc.
1502 9188 Cook Road
Richmond, British Columbia
Soaring high on the 15th floor, this stunning 2 bed 2 bath home at Residence on a Park offers breathtaking west-facing views of the city and mountains! Enjoy a bright, open layout with extra-large windows, fresh paint, and abundant natural light. The sleek gourmet kitchen features granite countertops, stainless steel appliances, and a gas cooktop. Relax in the cozy primary bedroom with a walk-in closet. Unbeatable central Richmond location-next to 20-acre Garden City Park and just minutes to Richmond Centre, Walmart, Kwantlen University, and SkyTrain. (id:60626)
Sutton Group - 1st West Realty
85 Fulsom Crescent
Kawartha Lakes, Ontario
Top 5 Reasons You Will Love This Home: 1) Savour breathtaking, uninterrupted lake views from your screened-in front porch that elevate everyday living, along with the added special benefit of a home theatre tailored to entertaining 2) Beautifully move-in ready with a flowing layout and two generously sized bedrooms designed for comfort and ease of living 3) Tucked among mature trees, this private retreat features an expansive deck for open-air dining and a firepit perfect for late-night storytelling 4) Enjoy deeded access to a tranquil waterfront enclave, complete with a private park and a residents-only boat launch, where luxury meets laid-back lake life 5) Whether you're hosting a dinner party inside or roasting marshmallows under the stars, this home blends country charm with elevated design. 1,541 above grade sq.ft. Visit our website for more detailed information. (id:60626)
Faris Team Real Estate Brokerage
Faris Team Real Estate
409 13439 94a Avenue
Surrey, British Columbia
This stunning 2 Bed + Den, 2 Bath apartment is the perfect blend of modern living and comfort, designed for families who value space and style. With a functional layout that maximizes every inch, this home boasts a kitchen with sleek stainless steel appliances, air conditioning, EV charging, and a spacious deck ideal for outdoor meals and entertaining. Enjoy family time in the generous-sized family room - perfect for those who need extra space. The master suite features a private ensuite bathroom, with additional cozy bedrooms to accommodate everyone. Just minutes from schools, parks, and public transit, this gem won't last long. (id:60626)
RE/MAX City Realty
28 Bluestone Crescent
Brampton, Ontario
Upgraded 2 Bed + 3 Bath Bungaloft , Backyard Deck & Clubhouse Amenities! This bright and modern home features an open-concept layout, a stylish kitchen with a center island, and a walkout to a private deck, perfect for entertaining. The main-floor primary bedroom includes a walk-in closet and a 3-piece ensuite. Upstairs, a spacious loft offers a second bedroom with a semi-ensuite, great for guests or a home office. The massive unfinished basement is ready for customization or potential rental space. Enjoy hassle-free living with snow removal and lawn care included. Pets are allowed, so your furry friends can feel right at home too! Residents have full access to a premium clubhouse with an indoor pool, sauna, gym, auditorium, lounge, and 9-hole golf course. (id:60626)
RE/MAX Excellence Real Estate
1608 - 1455 Celebration Drive
Pickering, Ontario
Welcome To Your New Home At Universal City Condominium Tower 2! A Pristine Development By Chestnut Hill! Brand New Never Lived In Gorgeous Unit With 2 Bedrooms & 2 Baths. Open Concept Design, Facing Northwest. Tons Of Natural Light With 2 Balconies, 1 Parking, S/S Appliances! Quartz Counters & B/S! Laminate Throughout! Luxurious Amenities W/State Of The Art Fitness Centre & Pool! Saunas, Change Rooms, Party Room, Landscaped Terrace, Bbq's, Lounges, Guest Suites & More! Close To Schools, Parks, Rec Centre, Pickering Town Centre, Transportation, 401 & GO Train. (id:60626)
Homelife/miracle Realty Ltd
36 Chaparral Drive Se
Calgary, Alberta
Welcome to this bright and beautifully upgraded 3-bedroom home in the sought-after community of Chaparral, offering 3.5 bathrooms and a spacious, functional layout. With a south-facing orientation, this home is filled with natural light all day long, creating a warm and inviting atmosphere.- Former AVI show home - Large master suite with a spa-like ensuite and his & hers walk-in closets.- Elegant hardwood flooring throughout the main level.- Modern kitchen featuring upgraded cabinets, granite countertops, and modern fixtures.- Freshly painted with a contemporary neutral palette.-Fully Finished Basement - Perfect for entertaining with lots of storage!.- Cozy living area with a fireplace in the basement.- Additional flex room/den in the basement (non-egress, great for a home office or gym).- Durable vinyl flooring & carpet for comfort and style.- Massive utility/storage room - plenty of space for organization.- Insulated & finished double attached garage.Recent Upgrades for Peace of Mind:- Replaced hot water tank & plumbing (no more Poly B!).- Popcorn ceilings removed for a sleek, modern look.- New roof.Outdoor Living & Location Perks:- Spacious deck overlooking the backyard - perfect for summer gatherings.- Directly faces a school & greenspace - ideal for families and outdoor lovers.- 300 meters from Chaparral Lake Park (private community lake)- Minutes to parks, shopping, and amenities.This turnkey home has been meticulously maintained and upgraded - just move in and enjoy! Don’t miss out, schedule your private viewing today! (id:60626)
First Place Realty
508 - 2522 Keele Street
Toronto, Ontario
Experience the perfect blend of city vibrancy and suburban value at 2522 Keele St, Unit 508a newly renovated 2-bedroom, 2-bathroom suite in the sleek and well-maintained Visto Condominiums, located in Torontos Maple Leaf community. Ideal for first-time buyers, young professionals, families, and retirees looking to smart-size or upgrade their lifestyle. This move-in-ready home offers 1,022 sq ft of carefully customized space, featuring a reconfigured layout that expands the primary bedroom into a peaceful retreat and opens the living area for modern, flexible living. 9-ft ceilings and floor-to-ceiling large windows with north and east exposures flood the space with natural light, highlighting the fresh paint, upgraded engineered hardwood flooring, and refined finishes throughout. Enjoy a cozy electric fireplace with stone surround, a gourmet kitchen with upgraded granite countertops, a high-performance Vent-A-Hood range hood, custom woodwork around the sink, and a sleek subway tile backsplash. Large sliding doors lead to a private balconyperfect for morning coffee or evening wind-downs. Pot lights with dimmer switches and app-controlled, color-adjustable bulbs let you set the perfect moodwhether white, warm, or vibrant hues. Additional touches include recessed lighting, a chic dining chandelier, open shelving, and a mirrored entry closet. Includes one parking space and one locker. Just a 5-min drive (3.5 km) to Yorkdale Mall and close to Hwy 401, Humber River Hospital (1.23km), Maple Leaf PS & Weston CI. Four nearby parks offer tennis courts, splash pads, playgrounds, and trails for active living. Bonus: Seller will pay for the purchase of an IKEA Pax wardrobe system to complete the primary bedroom. Extras: Visitor parking, modern elevators, and nearby police and fire services. A rare find in a connected, growing neighborhood. (id:60626)
Royal LePage Terrequity Realty
518 12th Street E
Saskatoon, Saskatchewan
Just steps from the Saskatchewan River, tucked into the historic Nutana Neighbourhood, this Character 1911 home has been lovingly restored for clients who appreciate the history and location of this property. This spacious home has a completely renovated kitchen with quartz countertops, new cupboards and backsplash, under counter lighting, all new appliances, including a newer large wine and beer fridge and a nice open floorplan flowing through to the dining room and living room. An office space and main floor laundry are a great convenience on the main floor. Four- piece bathrooms on each of first two floors and half bath on third floor are convenient. Three large bedrooms on the second floor, one with a very large walk-in closet with window. (Could be used as a nursery.) One of the bedrooms on the second floor can also be used as a Sunroom. A new staircase leads to the third floor where the primary bedroom could be located. This room could also be used as a bonus room or very large office. Owner has replaced much of the crown molding to return this property to its original glory. There are South facing decks off the second and third floor as well as a back deck off the kitchen, also South facing. Most windows are new. Furnace, water heater and reverse osmosis recently changed. New paint everywhere and new engineered hardwood flooring make this is a turnkey property (Vinyl planking on the 3rd floor). Arches, tall baseboards, bay windows and glass doors complete the historic look of this home. This property has a completely fenced in backyard with board sidewalk leading to parking off the back alley. There is room for a garage. The owner has also created a small oasis of gardening boxes tucked around the back yard which is drenched in sunshine most of the day. Come and visit this beautifully renovated historic home, you’ll be glad you did. (id:60626)
M Realty
116 9151 No. 5 Road
Richmond, British Columbia
A rare gem for the growing family! This massive 3-bed + den corner unit offers over 1,500 sq.ft. of bright, open living space-truly one-of-a-kind in Richmond. Enjoy an abundance of natural light and tasteful updates including fresh paint, flooring, bathrooms, fixtures, and appliances. Conveniently located minutes from Ironwood Mall, transit, and highway access. BONUS: Comes with 2 parking stalls and an oversized storage locker. Don´t miss this unique opportunity-viewing by appointment only! (id:60626)
Exp Realty
126 Highland Road W
Kitchener, Ontario
Introducing 126 Highland Rd W: Your Dream Investment or Family Haven I'm thrilled to present this stunning legal duplex, perfectly suited for discerning investors and families seeking a multigenerational living solution. With its sleek modern design and lucrative income potential, this property is a rare find. Property Highlights: - Spacious living space, divided into two expansive 4-bedroom, 2-bathroom units - Gourmet kitchens featuring quartz countertops and stainless steel appliances - Elegant open-concept main floor with hardwood flooring, ideal for hosting - Serene private rear yard and inviting covered front porch - Separate hydro meters and in-suite laundry for added convenience - Spacious basement with separate entrance, offering endless possibilities - Double-wide driveway and attached single-car garage for ample parking and storage Investment Potential: This property's prime location and modern amenities make it an attractive rental opportunity, poised to generate significant income. The separate units cater to a wide range of tenants, ensuring a steady revenue stream. Multigenerational Living: For families, this property provides a unique chance to live together while maintaining separate living spaces. The thoughtfully designed units offer a comfortable and private environment for multiple generations. Turnkey Opportunity: With all plumbing, electrical, and mechanical systems replaced, this property is move-in ready or primed for rental income. Don't miss this exceptional opportunity to own a beautifully renovated legal duplex in a desirable location. Additional Features: - Durable all-brick bungalow construction - Recently renovated in 2025 for modern amenities and peace of mind - Prime location with easy access to: - Schools - Highway access - Hospital - Places of worship - Shopping - Public transit Let's schedule a viewing today and make this incredible property yours! (id:60626)
Keller Williams Innovation Realty
3774 Inglewood
Windsor, Ontario
Location, Location, Location! Welcome to 3774 Inglewood Ave in prestigious South Windsor neighbourhood. This stunning raised ranch with bonus room offers over 3,200 sq ft of finished living space, featuring vaulted ceilings, oversized windows, and a bright, open-concept layout ideal for modern living. The upper level is a private primary retreat with an ensuite and walk-in closet. Enjoy beautifully landscaped yard and a peaceful backyard with no rear neighbours. Located in Southlawn Gardens—one of Windsor’s most sought-after communities—just steps from top-rated schools including Bellewood Public School, Vincent Massey Secondary, and Holy Names Catholic High School. Quick access to Costco, Home Depot, major shopping, highways, and the US border. A rare opportunity to own a spacious, well-appointed home in a prime location—don’t miss out! Offers will be viewed on July 14th as per seller's request. (id:60626)
Jump Realty Inc.
309 Southill Drive
Kitchener, Ontario
A COTTAGE IN THE CITY: Welcome to 309 Southill Drive, a nature lovers paradise with urban convenience in the heart of Kitchener. This beautifully updated 3+2 bedroom, 2 bathroom bungalow East Facing, blends natural charm with modern living in a prime location near Fairview Park Mall, Chicopee Ski Hills, and Highway 401. The move-in ready home features a brand new kitchen with gas hookup (2023), new windows, flooring, furnace, and heat pump (2024), a tankless water heater-Owned (2023), water softener and additional filter system (2024), and an upgraded 200-amp electrical panel. The main floor offers three spacious bedrooms and a full bath, while the fully finished basement, with its own private side entrance, includes a bedroom, a kids study, a second bedroom/movie room (Home Theatre included), a large family room with fireplace and mini bar, a full bathroom, laundry area, and extra storage is ideal for extended family living or potential rental income. The lush front yard welcomes you with perennial plants, edible berries, and space for children to play, while the backyard comes with a breathtaking water body, hammock, treehouse, BBQ hut, firepit, and multiple cozy seating areas for relaxation or entertaining. Two outdoor sheds (barn shed & regular shed) provide ample storage, and the home is within walking distance to schools, Centreville community Centre with a brand-new play area and splash pad, and essential amenities like Costco, Walmart, Zehrs, and FreshCo. This property truly offers the best of both worlds: peaceful, nature-inspired living with unbeatable access to city amenities. A must-see property, do not miss this opportunity! (id:60626)
Realty Executives Edge Inc
139 Trout Lane
Tiny, Ontario
Top 5 Reasons You Will Love This Home: 1) Impeccably maintained retreat, complete with a fully paved driveway, a covered deck, and an expansive open living area with a comforting wood stove, creating an atmosphere of warmth 2) The added convenience of a short stroll to Sand Castle Beach, where endless days of sun, waves, and breathtaking sunsets await, offering the promise of cherished memories year-round 3) Primary bedroom sanctuary featuring a walk-in closet, a lush 6-piece ensuite, and a private balcony, perfect for savouring tranquil mornings 4) Spoil guests with the luxury of an additional ensuite in the front bedroom, ensuring unparalleled comfort and privacy during their stay 5) Unlock the potential of the untouched basement, offering ample storage space and endless possibilities for customization, whether as a media room, recreation area, or additional bedrooms. 1,881 fin.sq.ft. Age 21. Visit our website for more detailed information. (id:60626)
Faris Team Real Estate Brokerage
99 - 2800 Courtice Road
Clarington, Ontario
Stunning Spacious Condo Townhome Backing Onto a Ravine! This immaculate and exceptionally maintained condo townhouse is a true gem. Nestled in one of Courtice's most desirable neighbourhoods. From the moment you walk in, youll appreciate the care and attention that has gone into keeping this home in pristine condition. The main floor is bright with an inviting open concept layout. 3 good size bedrooms and 4 bathrooms! The primary bedroom has an ensuite and a walk in closet. Convenient main floor laundry, a finished basement and a garage with inside access. New vinyl flooring on main and upper floor. Walk out to a deck from the dining room backing onto a ravine with a fully fenced yard. No neighbours behind offers privacy and a peaceful setting when sitting on the deck enjoying a morning coffee. Tastefully landscaped with beautiful perennial gardens to admire.Walk to the nearby recreation centre, with schools, shopping, transit, and parks all just minutes away. Close to the 401 & 407. Whether youre starting out, downsizing, or simply looking for a well-kept home in a fantastic community, this one checks all the boxes. (id:60626)
Real Broker Ontario Ltd.

