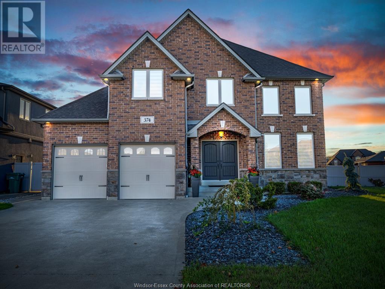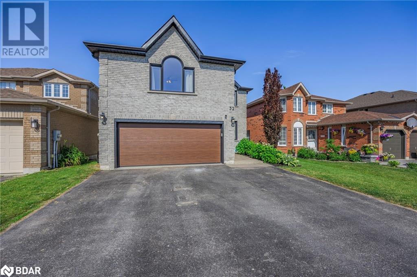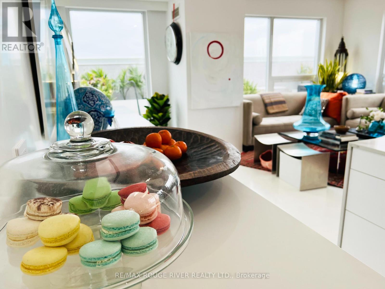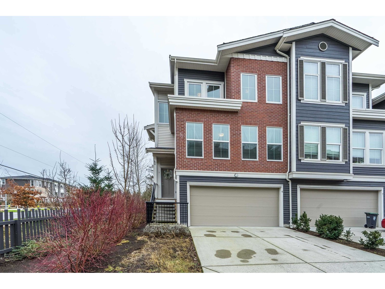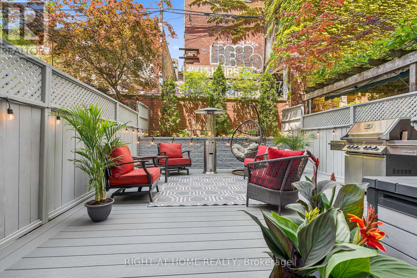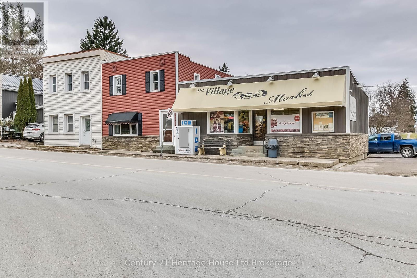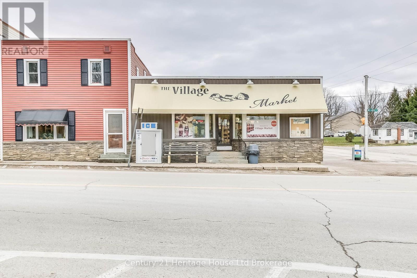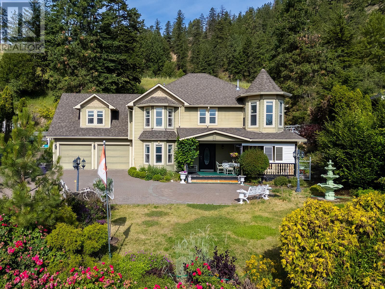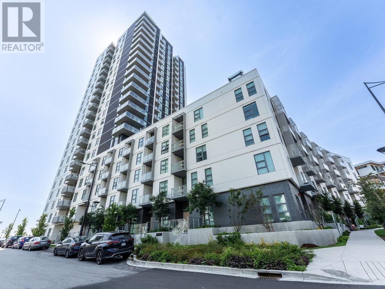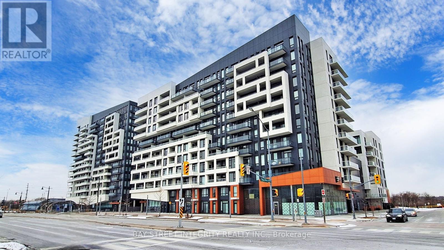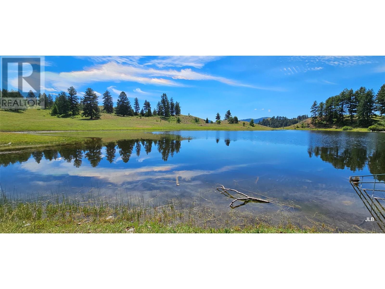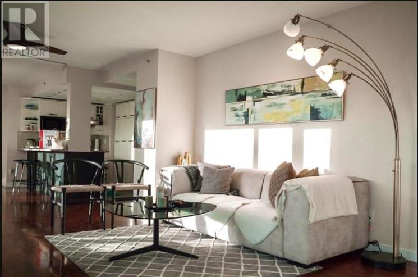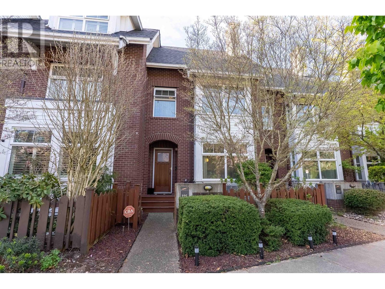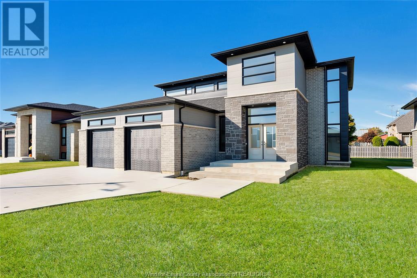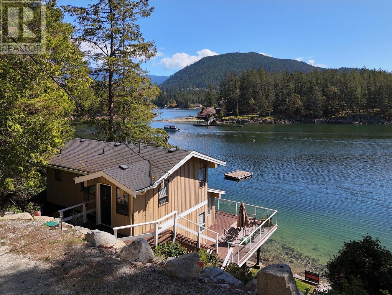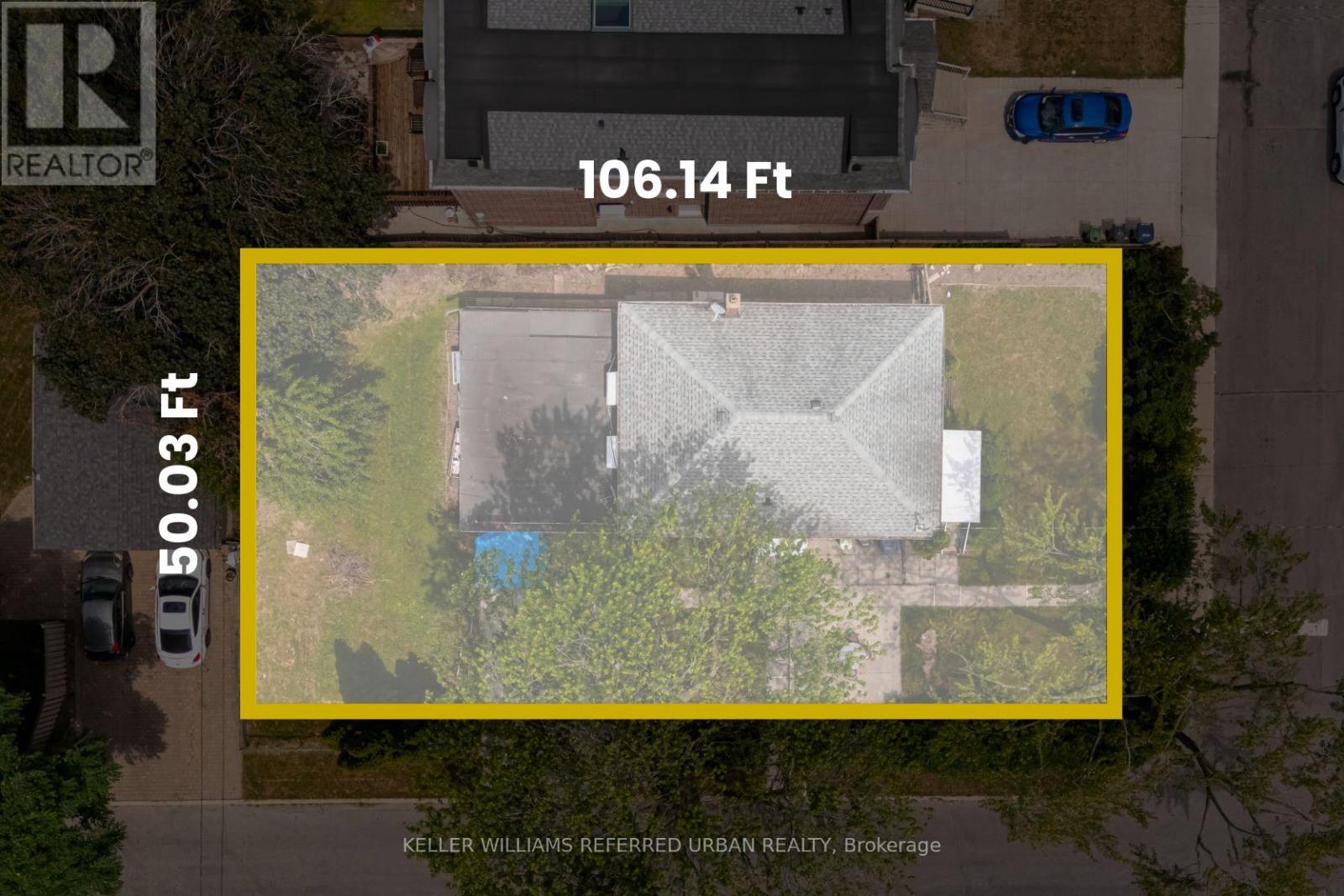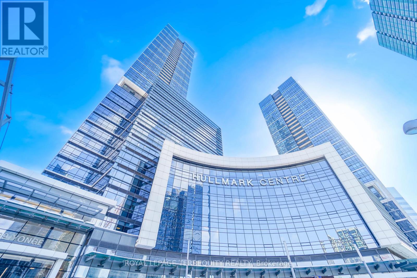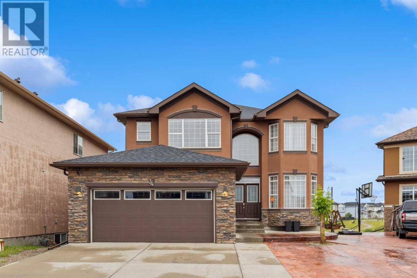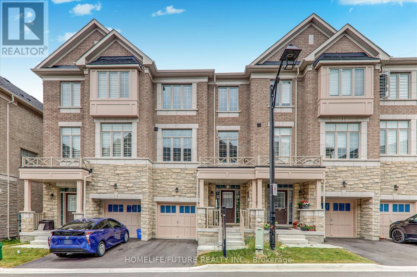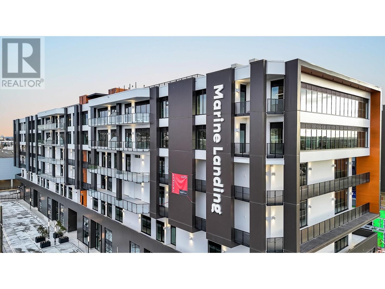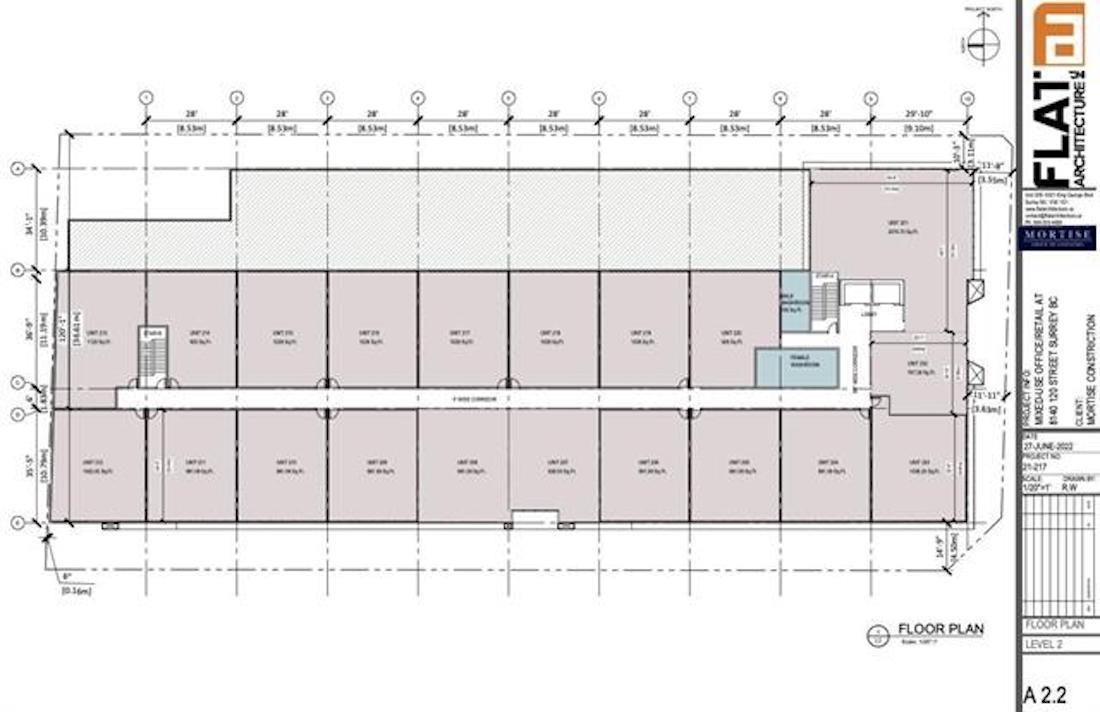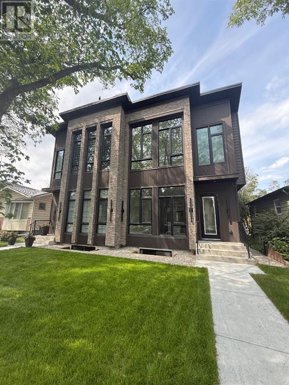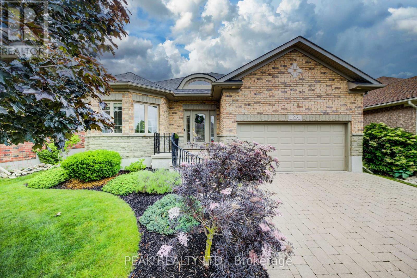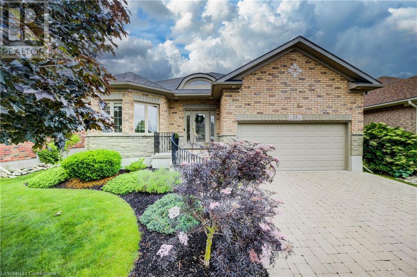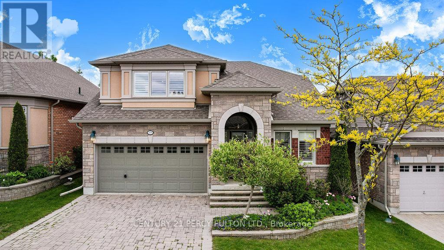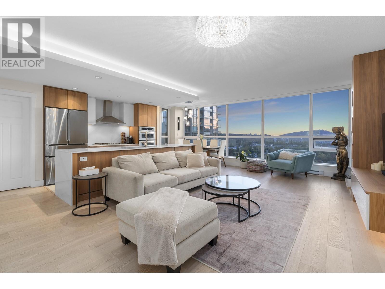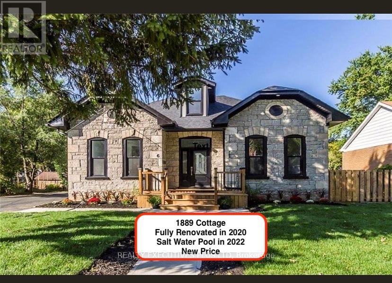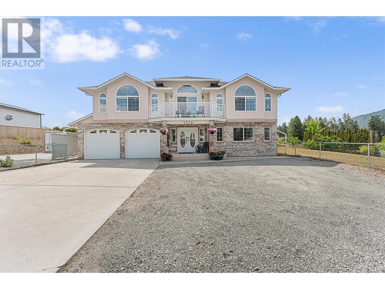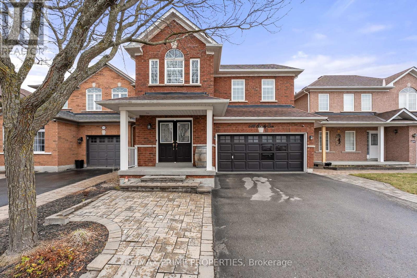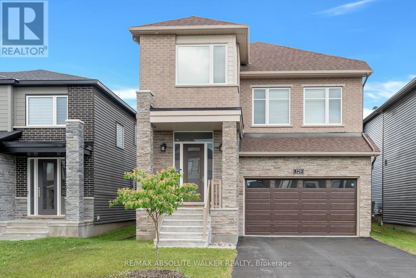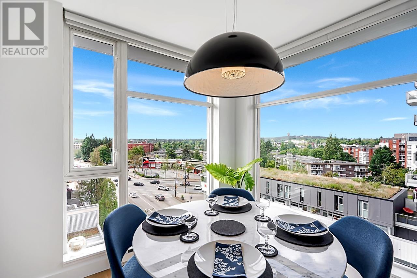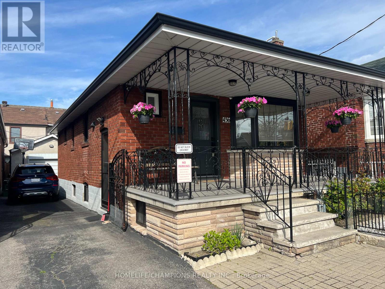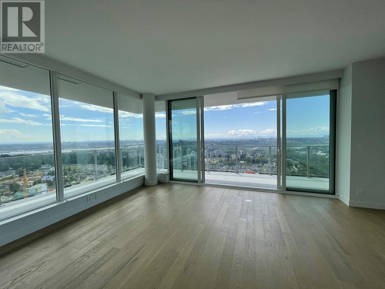3914 Stardust Street
Mississauga, Ontario
Stunning Carpet free well maintained Semi-Detached home in the highly desired Churchill Meadows with separate basement. Over 2500 sqft of living space with total of 5 bedrooms and 4 bathrooms, 2 Laundry rooms, Stunning Carpet free well maintained Semi-Detached home in the highly desired Churchill Meadows. Over 2500 sqft of living space with total of 5 bedrooms and 4 bathrooms, 3 cars driveway. An open concept bright main floor with lots of pot lights. Large master bedroom with custom built walk in closet and 4 pc Ensuite. Professional finished basement with 2 bedrooms, 3 pc bathroom and large entertainment area. Large backyard with huge deck and gas line for the barbecue. New Roof (2022), Expansion of driveway (2021), New Garage door (2021). Fridge, microwave, stove (2021) and new dishwasher (2023). (id:60626)
Ipro Realty Ltd.
Lot 409 3664 Horne Lake Caves Rd
Qualicum Beach, British Columbia
The absolute STAR of Horne Lake! One of the largest private (1/2 acre) lots on the lake with tailor made driveway and rock tiered garden beds. 1100 Sq feet of custom built decks and walkways face a magnificent panoramic lake view. New stairs down to the 400 Sq ft. dock with extended rampways & deep water berth for your boat. Summer swimming doesn't come any better than this either! Actually sleeps 8 upstairs and 2 down comfortably in its 1200 sq. ft of living space. Tons of open parking on 3 levels. Bosch hot water on demand, powerful solar system with 4 ROLLS BRAND deep cycle lead/acid batteries ($1000.00 ea.) & generator backup. A full 600 Sq ft. basement with 8ft ceiling, that can be shop/storage or converted to more living space IE: bed/baths if wished. New waterproof laminate floors, doors, paint, trim, railings and new lifetime steel roof. SS fridge and stove, propane & wood heat and propane washer/dryer make this a getaway designed for year round living or as your secluded lake front getaway. Staggered lower levels down to the beach have fire & horseshoe pits for family BBQ and S'mores nights after a day of tubing, boating and fishing on beautiful Horne Lake. And your pristine view across the lake is uncompromised by any other dwellings. Just lush forests and rolling hills. This home has been lived in year-round and is lovingly maintained and cared for, with everything it requires to do so. The decks, dock, basement and overall floorplan are ''grandfathered'' in to this lot and are unable to be replicated in any other lot/location. It is a one-of-a-kind! MUST BE SEEN to be appreciated! Far too many features and upgrades to list here, pls see our feature sheet list in supplements on MATRIX. Have your realtor book now, this cant be missed! The nicest spot on this lake or any other by far! (id:60626)
RE/MAX Professionals
374 Poplar Drive
Lakeshore, Ontario
WELCOME TO 374 POPLAR DR IN ONE OF LAKESHORE'S MOST SOUGHT AFTER AREAS!THIS ELEGANT 6 BDRM,2 STY CUSTOM HOME HAS IT ALL AND MUCH MORE.IT BOASTS A BEAUTIFUL GOURMET EAT IN KITCHEN,FAM RM W/STONE F/PLACE,DIN RM & LVNG RM WITH SPAEAKERS INSIDE/OUT. HIGH END CUSTOM FINISHES THRU-OUT ALONG WITH A FINISHED BASEMENT SITTING ON A PRIVATELY LNDSCPD CORNER LOT W/I/GR POOL.THIS HOME IS WALKING DISTANCE TO L/SHORE DISCOVERY SCHOOL,ST ANNE'S H/S,ATLAS TUBE REC CTR,WLKNG/BIKE TRAILS,PARKS AND MINS TO THE LAKE (id:60626)
Deerbrook Realty Inc.
32 Black Willow Drive
Barrie, Ontario
*Overview* Welcome To 32 Black Willow Drive, A Beautifully Updated All-Brick Home Nestled In Desirable South-West Barrie. Offering 4+1 Bedrooms, 3.5 Bathrooms, With Room For The In-laws or Investment Potential, Combining Functionality With Style, Perfect For Multi-Generational Living. Featuring 6-Car Parking, No Sidewalk, And Backing Onto Protected Land With Gate Access, This Home is Practical & Private. *Interior* The Main Floor Features A Bright Kitchen With A New Breakfast Bar W/ Granite Counters, And Walkout To A Large Composite Deck With Glass Railings. The Living Room Boasts Built-In Cabinetry And Large Windows That Fill The Space With Natural Light. Go Upstairs To The Spacious Second Living Room Offering A Cozy Gas Fireplace. The Upper Level Hosts A Primary Suite With Fireplace, Walk-Through Closet With Custom Organizers, And A Recently Renovated Ensuite With Heated Floors. The Fully Finished Basement Features A 1-Bedroom In-Law Suite With Separate Entrance (Space For 6th Bedroom), Quartz Counters, Luxury Vinyl Plank Flooring, Gas Fireplace, Separate Laundry, New Appliances, Subfloor, And Soundproofing Throughout Including Insulated Walls And Ceilings With 8.5-Foot Ceilings Throughout Most Of The Space. *Exterior* Situated On A Quiet Street With No Sidewalk And An Interlock Entryway, The Property Features A Fully Fenced Backyard, Newer Fence (2024), Beautiful Low-Maintenance Landscaping, A 20x12 Pergola, Storage Shed, And Gate Access To Protected Land. The Driveway Offers Parking For Six Cars And An Electric Car Hookup. Additional Features Include A Gas BBQ Hookup, Fully Insulated Garage, And Striking Black Windows, Soffits, And Eavestroughs. *Noteable* In-Law Potential W/ Separate Entrance, New Basement (2023), Quartz & Granite Counters, Gas Fireplaces (2), Heated Ensuite Floors, Electric Car Hookup, Fully Insulated Garage, No Sidewalk, 6-Car Parking, Protected Land Behind, Gate Access To Trails, Composite Deck W/ Glass Railings, Pergola, Newer Fence. (id:60626)
Real Broker Ontario Ltd.
114 Cultra Square N
Toronto, Ontario
Welcome to 114 Cultra Square. A detached bunaglow 4 split offering a fantastic investment opportunity with the potential for excellent rental income. Situated in the desirable neighbourhood of Westhill, this property features 2 independant units with seperate entrances. The main floor unit offers a large eat-in kitchen and bright living space. Located minutes schools, Close to UofT, College, All major malls and plazas, Short walk to the bus stand, Short drive to the 401. Commuters can have it all, Just move in and enjoy! (id:60626)
Royal LePage Real Estate Associates
304 2225 Holdom Avenue
Burnaby, British Columbia
Rare BOSA Concrete Townhouse in Brentwood! This updated 2-level, 3-bed, 2-bath home offers 1,561 sq. ft. of living space with soaring 25-ft ceilings, a wood-burning fireplace, and a 213 sq. ft. private rooftop patio. Features include a modern kitchen, renovated baths, new flooring, designer lighting, and custom closets. Includes 2 side-by-side parking stalls and an XL storage locker on the same floor. Enjoy 6,000+ sq. ft. of amenities-gym, sauna, clubhouse, and more. Steps to SkyTrain, Brentwood Mall, parks, and schools. Pet and rental friendly! (id:60626)
RE/MAX Masters Realty
702 - 701 Sheppard Avenue W
Toronto, Ontario
*Welcome To Your Incomparable Midtown Toronto Luxe Retreat, Cocooned In Your Massive Lush & Tranquil Private Terrace Garden In The Sky *Ultra Modern Custom Renovations *Approx 1730Sf+1200Sf Terrace *Enjoy Sunrise To Sunset Unobstructed Southwest Views All The Way To The Cn Tower *Open Concept Kit Boasting Quartz Counters, Centre Island & Professional Built In Appliances *Crisp Architectural Design W/State Of The Art Led Lighting & Integrated Smarthome, Allows You To Repaint Each Room With Light *Custom Built In Shelves & Storage *Ensuite Bath In Each Bedroom *Primary Ensuite Features Flush Mounted Rain Shower & Body Jets *Upgraded Bidets *Multiple Dedicated Work From Home Spaces *3 Walkouts To Massive Terrace W/ Natural Gas, Water Bib & Hydro *2 Parking & 2 Lockers *24Hr Concierge *Excellent Rec Facilities, Gym, Party Rm, Rooftop Terrace, Guest Suites & More *Close To Schools, Earl Bales Park, Shops, Restaurants, Yorkdale Mall, Ttc & Hwy 401 (id:60626)
RE/MAX Rouge River Realty Ltd.
4 Wills Crescent
Hamilton, Ontario
This beautifully maintained home, newly renovated kitchen and bath with 36" commercial gas stove perfect for the chef of the house located in a highly sought after Binbrook neighbourhood, its perfect for families. Situated on a quiet street, the property features and in-law potential that has 2 bedroom in the basement and a 4 piece bath, ideal for extended family. Inside you will find 3 spacious bedrooms on the main level 2 bathrooms, and a newly renovated kitchen, dining room, living room open concept, spacious feel, while the eat-in kitchen boasts a large island and dinette area with glass sliding door, access to a large private backyard with an inground heated pool, perfect for outdoor entertaining. Don't miss this opportunity to own a home in one Binbrook's most family friendly areas. (id:60626)
Royal LePage Macro Realty
6 8370 202b Street
Langley, British Columbia
A rare opportunity to own a true end-unit townhome in the renowned Latimer Village. Situated at the very end of the complex, this home offers exceptional privacy with a greenbelt backyard and a side grass walk, allowing for abundant natural sunlight throughout. The thoughtfully designed floor plan feels like a single-family home, featuring a spacious lower-level family room with a full bathroom and its own walk-out entrance. Plus, this home has been very well taken care of and is in excellent condition. Located in a prime area, just a short walk to the new elementary school, Yorkson Middle School, Carvolth Bus Exchange, as well as shops, restaurants, trails, and parks. Don't miss this rare chance to own one of the best townhomes in Willoughby. (id:60626)
Sutton Group - 1st West Realty
118 - 500 Richmond Street W
Toronto, Ontario
Welcome to this rarely offered, professionally remodeled townhouse in the heart of Toronto's Fashion District, one of the most sought-after locations for unparalleled urban living. This impeccably fully renovated luxurious suite boasts just under 1,100 square feet of modern, open concept living space, designed for both comfort and style. Soaring nine-foot ceilings on both the main and second levels, with premium finishes throughout, elegant pot lighting, a complete smart home, and audio ecosystem ensures a refined living experience. (Ask your realtor for a full list of upgrades.)The sleek chef's kitchen boasts a massive quartz backsplash, extra-long counter, and a waterfall-edge peninsula, adding functionality and elegance. Divided in several sections you will find high-end appliances including built-in wine fridge, French-door fridge, whisper-quiet Bosch dishwasher & a 5-burner gas stove-top. Upstairs, the second floor offers two bedrooms with custom built-ins, seamlessly blending storage solutions with thoughtful design. The bathroom is a true retreat featuring double Italian-made vanities, an anti-fog LED mirror, a heated towel rack, and a rain-inspired walk-in shower. A thoughtfully integrated laundry area ensures both ease and convenience. The crowning jewel of this home is its newly refreshed, expansive 425-square-foot terrace is an oasis of tranquility and peace amid the vibrant city. This rare offering is truly a must-see for those seeking the perfect blend of luxury, indoor & outdoor living, convenience, and modern elegance in a superb location and a quiet building. A walker's, rider's, and biker's paradise with scores of 100, 100, and 92, respectively. Enjoy exclusive access to world-class amenities, including five-star restaurants, bars, theaters, parks, art galleries, and premier shopping, all just steps from your door. MUST SEE. (id:60626)
Right At Home Realty
1538 Clitherow St. Street
Milton, Ontario
Step into elegance and tranquility with this stunning detached 4-bedroom, 2.5-bath, 2211 Sq Ft above grade as per the builder, home sitting on a "Premium Ravine Lot" that backs onto a peaceful creek with no house behind-offering rare privacy and serene views. Boasting $$$ in upgrades, this gem features 9' ceilings and hardwood flooring on the main level & 2nd floor foyer, separate living, family, and dining rooms, plus a spacious family kitchen with backsplash, 4 stainless steel appliances breakfast bar and breakfast area. The 4th bedroom opens to a private balcony, perfect for morning coffee or evening relaxation. Freshly professionally painted, with new light fixtures and many pot lights, this home is move-in ready. The unfinished basement offers a blank canvas to create your dream space. A true beauty-inside and out-nestled in a quiet and picturesque setting. (id:60626)
RE/MAX Real Estate Centre Inc.
2 Church Street
Norwich, Ontario
Since the 1970's, The Village Market has been a well-loved local (Non Franchise) convenience store, perfectly positioned as the heart of the community. Offering essentials, groceries, tobacco products, and catering services with regular contracts to provide meals for many local employers. The Village Market is famous for their home-style soups, handmade submarine sandwiches, special custom pizzas and more! The current owners have taken The Village Market to the most up-to-date professional level, including a state of the art Point of Sale Software system, Website and Social media, Updated and replaced store fixtures and equipment, backup generator. For buyers looking to maximize returns, there's an excellent opportunity to expand the business by Introducing alcohol and lottery sales-two proven revenue drivers in the convenience market. With no other convenience stores or restaurants within 8 KM, The Village Market enjoys a consistent and loyal customer base plus high traffic exposure to commuters. This is your chance to step into a truly turnkey, successful operation with plenty of untapped potential to take it to the next level. Attached to the store is a Full family home with 3 bedrooms, 2 baths large kitchen/eating area and lovely living room. Outside is a large covered deck with inviting hot tub, offering a beautiful private place to unwind after a rewarding day of work in your OWN business. Church Street (Highway 59), connects the 401 Corridor with the recreational and beach communities of the Lake Erie's North Shore, making The Village Variety an essential stop for those must have items that travelers may have forgotten. The purchase price includes training time with the current owner to ensure the new owners will start the business on the best possible foot. (id:62611)
Century 21 Heritage House Ltd Brokerage
2 Church Street
Norwich, Ontario
Lovely family home with 3 bedrooms, 2 baths large kitchen/eating area and lovely living room. Outside is a large covered deck with inviting hot tub, offering a beautiful private place to unwind after a rewarding day of work in your OWN business. Since the 1970's, The Village Market has been a well-loved local (Non Franchise) convenience store, perfectly positioned as the heart of the community. Offering essentials, groceries, tobacco products, and catering services with regular contracts to provide meals for many local employers. The Village Market is famous for their home-style soups, handmade submarine sandwiches, special custom pizzas and more! The current owners have taken The Village Market to the most up-to-date professional level, including a state of the art Point of Sale Software system, Website and Social media, Updated and replaced store fixtures and equipment, backup generator. For buyers looking to maximize returns, there's an excellent opportunity to expand the business by Introducing alcohol and lottery sales-two proven revenue drivers in the convenience market. With no other convenience stores or restaurants within 8 KM, The Village Market enjoys a consistent and loyal customer base plus high traffic exposure to commuters. This is your chance to step into a truly turnkey, successful operation with plenty of untapped potential to take it to the next level. Church Street (Highway 59), connects the 401 Corridor with the recreational and beach communities of the Lake Erie's North Shore, making The Village Variety an essential stop for those must have items that travelers may have forgotten. The purchase price includes training time with the current owner to ensure the new owners will start the business on the best possible foot. (id:60626)
Century 21 Heritage House Ltd Brokerage
1282 Lakeview Cove Place
West Kelowna, British Columbia
This charming Victorian-style home in West Kelowna is the perfect blend of family-friendly living and income-generating potential. Set in a quiet, family-oriented neighborhood close to schools, shopping, wineries, and lake access, the home features 6 bedrooms, 5 bathrooms, and a classic covered front porch, perfect for drinking coffee, or listening to the crickets chirp at night on a hot summer evening. The main living area is located on the upper level, offering a warm and traditional layout with peek a boo lake views from the cozy living and dining area.. The kitchen features granite countertops and opens to a private backyard, complete with garden space, greenhouse, and NO rear neighbours! Also upstairs is a self-contained 1-bedroom in law suite with a private entrance, great for family or extra income! Downstairs, you’ll find three fully private bedrooms, each with their own ensuite bathrooms, currently set up and operating as profitable Airbnb accommodations, making it an exceptional opportunity for homeowners looking to earn extra income. Key features include: Brand-new tankless hot water on-demand system, 2-car garage with additional driveway parking, and flexible floorplan perfect for multigenerational living, or mortgage helpers. Whether you’re searching for a cute home with space for your family, or a fully functioning investment property, this unique home delivers on all fronts! (id:60626)
Royal LePage Kelowna
1501 3430 E Kent Avenue
Vancouver, British Columbia
Perched on the 15th floor of the sought-after Paradigm, this stunning 3-bedroom + den, 2-bathroom residence offers a bright, functional layout and breathtaking 180-degree water, mountain and city views. Step onto the balcony from the living room to soak in the serene waterfront vistas and expansive open sightlines. Designed for modern living, the home features high-quality finishes, stainless steel kitchen appliances, and a full-sized washer & dryer. Enjoy access to premier club amenities. The unit includes one parking stall (EV-ready) and a spacious storage locker. (id:60626)
Jovi Realty Inc.
306 Oxford Street
Fredericton, New Brunswick
Welcome to a masterclass in understated elegance. Built by renowned craftsman Allan Sharpe - one of the citys most respected builders - this refined three-bedroom, two-and-a-half-bathroom home defines quiet luxury. Every detail is thoughtfully curated, from the seamless flow of its main level open-concept design with 9ceilings to the timeless finishes throughout. The heart of the home is a solid wood, marble and quartz chefs kitchen that opens gracefully to the living and dining spaces - perfectly suited for both relaxed everyday living and sophisticated entertaining. Natural light pours in, leading your eye to the breathtaking private backyard oasis - carefully designed French drain is built into landscaping, with the owner having 3 sides of the yard fenced. The layout offers an impressive primary suite tray ceiling with 10' centre. An ensuite with heated porcelain floors, custom walk-in shower with dual shower positions, and private water closet. Two additional spacious bedrooms and a private bathroom thats ideally positioned complete this level. A ducted York heat pump is fuelled with electricity, while natural gas fuels the fireplace, stove, rented water tank, and BBQ. Located on The Hill - one of the most coveted neighbourhoods in the city, this home delivers rare craftsmanship, flawless design, and an unbeatable address. (id:60626)
Royal LePage Atlantic
25 Palisade Crescent
Richmond Hill, Ontario
Welcome to this rare opportunity to own a charming 2-bedroom, 2-bathroom detached bungalow in the highly sought-after Rough Woods community. Proudly maintained by the original owners, this home offers a perfect blend of comfort, space, and convenience. Featuring 9-foot ceilings and a spacious open-concept layout, the family room flows seamlessly into a well-appointed kitchen ideal for both relaxing and entertaining. A separate formal area provides the flexibility to be used as a living room, dining room, or a home office. Solid built with upgrade plywood subflooring, with a cold room and extra set of washer & dryer in the basement. Located within walking distance to top-ranked Bayview Secondary School and Silver Stream Public School, this home is perfect for families or those looking to downsize without compromising on location or quality. Just minutes from Hwy 404, shopping, restaurants, and all essential amenities. Don't miss your chance to own this beautifully maintained bungalow in one of Richmond Hill's most desirable neighbourhoods! **Virtual 3D Walk-through in the Virtual Tour Link** (id:60626)
Century 21 Atria Realty Inc.
108 - 10 Rouge Valley Drive
Markham, Ontario
$$$+++ Spent In Upgrades! Luxury Elegance,Sophistication Stunning Townhouse , Located In The Heart Of Downtown Markham! Close to 2000 Sqft living area, Everything in this home Features with designer inspired and customized, Very Bright Unit W/High Ceilings! Floor to Ceiling Windows , Morden Kitchen with Quartz Counters & B/I Hi-End appliances, Larger Center Island. Best Layout with 3 bedroom Size, Spacious master bedroom & bathroom with a tub and double sink. Bedrooms with tasteful blinds and Black out Curtains. Large Private backyard Directly Walkout to Unobstructed View Of Central Park and Tennis Court. It's special for you with refined living home.The Best Of Both Worlds: Condo Living W/Security Guard, Pool, Exercise & Party Rooms In Your Own Two Level House W/Private Huge Size W/Gate To Park! Viva Transit At Doorsteps!Walking Distance To VIVA Station, Cinema, Cafe, Restaurants, Good Life Fitness,Park and tennis court,Future York University And Mins To The Go-Station, Hwy 407 & Hwy 404. High Ranking public schools.Status Certificate Available Per Request! It is A MUST SEE!!! (id:60626)
Bay Street Integrity Realty Inc.
1111 East Ingram Fsr Road
Midway, British Columbia
This hidden parcel of land is nestled above the Kettle Valley in the Boundary Country. Stunning views of valleys and mountains in any direction. KMs of trails to ride, hike, quad on. Lots of wildlife in the area, and the property has Crown Land on 3 sides. Large pond, and several other smaller ponds, springs and streams. Diverse mix of forest, hillsides and open pasture. Great for a wilderness ranch, recreational parcel, or off-grid remote homestead. Land is fully fenced. Drilled well. Cell service. No power. There is approx 5 KMs of non-maintained forestry road to access the property. No neighbors in sight. Property has Farm Status, GST applicable. (id:60626)
Royal LePage Desert Oasis Rlty
1604 183 Keefer Place
Vancouver, British Columbia
Airbnb-friendly and fully furnished, this turnkey condo includes everything-from furniture to essentials-ready for the summer season. S/E facing. lots of sunlight, warm and bright. Generates $7000 on average through short-term rentals. Rare side-by-side parking in Downtown Vancouver. Unbeatable location: steps to SkyTrain, T&T, shopping, dining, Rogers Arena & BC Place. (id:60626)
Pacific Evergreen Realty Ltd.
225 Salter Street
New Westminster, British Columbia
Freehold non-strata row house in Port Royal, New Westminster! This 2-level home offers 3 bedrooms, 3 bathrooms, air conditioning, and a fenced backyard with lane-access garage. Just a 5-minute walk to the Q2Q ferry for easy SkyTrain access. No strata fees or restrictions-enjoy the freedom of owning your land. Ideal for upsizers or downsizers looking for a quiet, connected community. (id:60626)
Sutton Group - 1st West Realty
115 Hazel
Kingsville, Ontario
This gorgeous, modern 2-storey is situated on a 60 x 126 foot lot in Kingsville. Main level has an abundance of natural light and features spacious family room with electric fireplace, dining room and beautiful kitchen with large island, quartz countertops, walk-in pantry and sliding doors leading to a covered porch. Large second level includes finished laundry room conveniently located next to 3 bedrooms and 2 full baths. Beautiful primary bedroom includes walk-in closet & 5 piece bath with 2 vanities, soaker tub and walk-in shower. This property also includes an appliance package, tray ceilings with recessed lighting, 2 car garage and cement driveway. Great location close to downtown Kingsville, the brand new JK-12 Erie Migration District School, Golf Courses, Lake Erie and Kingsville Arena & Sports Complex (Pickleball, Tennis, Soccer Fields & Baseball Diamonds).Other 2-storey and ranch models available! (id:60626)
RE/MAX Preferred Realty Ltd. - 588
4279 Francis Peninsula Road
Madeira Park, British Columbia
Looking for legal, protected deep water moorage for your boat? This 2.16 acre split parcel walk out waterfront property features a super cute low-bank beach cottage on the waterfront, a stunning forested view parcel just above & a newly granted legal Foreshore Licence for a private dock. Huge deck, open plan main level, workshop, quiet setting. Enjoy the waterfront cottage with 104' of frontage while you design your second home, or think about a potential subdivision in the future. Very quiet location with gorgeous ocean views, minutes to Madeira Park & Francis Point Marine Park. Tons of opportunity here. Private, legal moorage is a rarity in B.C., this is your chance to secure this special parcel in a 10/10 location. (id:60626)
Royal LePage Sussex
44 Maybourne Avenue
Toronto, Ontario
Stylish Living with Future Potential in Toronto's Hottest Up-and-Coming Neighbourhood! Welcome to 44 Maybourne Ave, a beautifully renovated home on a quiet, tree-lined street in the heart of Clairlea-Birchmount. This family-friendly pocket is quickly becoming one of Toronto's most talked-about gentrifying neighbourhoods, where lot-splitting and redevelopment are already in motion. Set on a generous lot, this home is move-in ready and filled with opportunity. Upstairs features a bright, modern layout with an open-concept living/dining area, updated kitchen, and spacious bedrooms. Downstairs, a fully finished basement with a separate entrance offers flexible living, perfect for in-laws, rental income, or a private work-from-home space. Whether you're looking for a smart investment, a family home with income potential, or a future building opportunity, this property delivers on all fronts. Steps to the subway, schools, parks, and a growing hub of shops and restaurants along St. Clair East. Live in it, rent it, or build on it, this is a rare find in a rapidly evolving Toronto neighbourhood. (id:60626)
Keller Williams Referred Urban Realty
719/720 - 4789 Yonge Street
Toronto, Ontario
Elevate your business at Hullmark Corporate Centre, rare opportunity to acquire 2 side-by-side units facing Yonge Street and Sheppard Avenue (one of the two unit being a corner unit), Option to design and build as your business requires. Grand lobby with concierge and direct subway access to 2 subway lines, onsite management, washrooms on Every floor, 4 elevators, paid public parking, quick and easy access to Highways 401/404/DVP. 20-30 minute drive to Pearson Airport. Option to purchase both units or individually. Unit 719 (corner unit): 1,252 Gross Feet, Unit 720: 1,165 Gross Feet, Total: 2,417 Gross Feet. 12 ft ceiling, Raw Units. (id:60626)
Royal LePage Terrequity Realty
3 Prince William Drive
Markham, Ontario
Welcome to this beautifully maintained 3+1 bedroom , 4-bathroom semi-detached, located in the heart of prestigious Unionville, Markham, with fully finished *walk-out basement*, offering spacious living across all levels. With *9-ft ceilings* and *Hardwood flooring* throughout the main and upper floors, this home combines elegance with everyday functionality. The main floor features an inviting open-concept living and dining area, ideal for entertaining or relaxing. The upgraded kitchen is a chef's delight with granite countertops, stainless steel appliances including a *gas stove*, and rich hardwood flooring. A convenient powder room is also located on this level, perfect for guests. Upstairs, you'll find three generously sized bedrooms, each with ample closet space and natural light. The primary bedroom is a true retreat, complete with a large walk-in closet and a luxurious 5-piece ensuite bathroom, featuring a double vanity, soaker tub, and separate shower. Two additional bedrooms share another full 4-piece bathroom, making this floor ideal for family living. The fully finished walk-out basement expands the living space even further with a fourth bedroom, a full 3-piece washroom, and a versatile recreation area perfect for in-laws, guests, or potential rental income. *Owned hot water tank, owned furnace, and owned HRV system* . Enjoy the convenience of being minutes to Highway 407, Milne Dam Conservation Park, Austin Drive Park, CF Markville Mall, and nearby neighborhood plazas. The home is also located near top-rated schools including Markville Secondary School and Unionville Meadows Public School. This move-in-ready home offers exceptional value, space, and location. A rare opportunity in one of Markham's most desirable communities! Central Vacuum , Tandem Garage and can Park 2 Cars. (id:60626)
Century 21 Property Zone Realty Inc.
546 Benninger Drive
Kitchener, Ontario
OPEN HOUSE SATURDAY AND SUNDAY 1-4 PM. Discover the Foxdale Model, a shining example of modern design in the sought-after Trussler West community. These 2,280 square foot homes feature four generously sized bedrooms and two beautifully designed primary en-suite bathrooms, and a Jack and Jill bathroom. The Foxdale impresses with 9’ ceilings and engineered hardwood floors on the main level, quartz countertops throughout the kitchen and baths, and an elegant quartz backsplash. The home also includes an unfinished basement, ready for your personal touch, and sits on a walkout lot, effortlessly blending indoor and outdoor spaces. The Foxdale Model embodies superior craftsmanship and innovative design, making it a perfect fit for the vibrant Trussler West community. There are other plans to choose from starting from only $998,900.00. (id:60626)
RE/MAX Real Estate Centre Inc. Brokerage-3
RE/MAX Real Estate Centre Inc.
34 Taralake Cape Ne
Calgary, Alberta
Location Location Welcome to the Taralake Estate Home in the heart of Taradale over 3341 Sqft Above ground with 2 Master rooms . The home has a great open to below Livingroom with its dining area next is the office or main bedroom with a full bathroom. Home has a mudroom with spice kitchen with water filter and 2 Air conditioning units with Gas stove connecting into the Kitchen that has a large granite island. Build in Appliances and nook next to the kitchen which is next to the Family room. The Nook has beautiful views of the Pond and green space with privacy views. The Staircase is nice and wide which goes up to the bonus room with views of the front of home which is in a cul da sac . 4 great size bedrooms with upstairs laundry room with added sink. Master has a outdoor porch with views all bathrooms have Bidets. A small reading area looking over the open to below space . The Basement has a wetbar with media room for your entertainment needs. Two bedroom's walkout with full bathroom. Lots of windows in the home new roof new gutters also has extended garage allowing bigger vehicles to park inside, making it a great family's home within walking distance to shopping and buses. The home is in a quite cul-da-sac with a nice wide drive way with added concrete pad with the pond in the back but still close to all your amenities. Book your showing today. (id:60626)
RE/MAX House Of Real Estate
24 Andress Way
Markham, Ontario
Welcome To This Beautiful, Townhouse By Fair Tree. 4 Bedrooms & 4 Washrooms. Backs On To Ravine Lot," Overlooking Pond" Luxurious Finishes ,Open-Concept Layout W/ 9 Ft Ceiling & Upgraded Tiles & Hardwood Floors. Perfect For Entertaining Beautiful Eat-In-Kitchen With Breakfast Area. Master Bedroom With Walk-In Closet & 5Pc Ensuite. Bedroom & Full Washroom On 1st Floor. Large Windows. ** Rough-In For Basement Washroom. Close To Golf Course, Schools, Parks, All Major Banks, Costco, Walmart/Canadian Tire/Home Depot.. Top-Ranking School Middlefield Collegiate Institute. ** Don't Miss It! Come & See.*** (id:60626)
Homelife/future Realty Inc.
330 8188 Manitoba Street
Vancouver, British Columbia
Welcome to Marine Landing, Brand new state of the art commercial mix use building in the heart of Vancouver. Let your creativity take over and personally design this brand new 1387 sqft unit located on the 3rd floor. Directly across from the elevator, this corner unit has huge potential. Building amenities are top notch and include communal lounge, large rooftoop balcony with BBQ's, state-of-the-art fitness facilities with private showers and lockers, end of trip bicycle facility with wash-down station and workshop and a bookable boardroom. I-2 zoning provides plenty of use options and a great opportunity for owner operators. Minutes from Marine Drive Canada Line Skytrain station and includes 1 parking stall. (id:60626)
Rennie & Associates Realty Ltd.
217 8140 120 Street
Surrey, British Columbia
Mortise Group proudly introduces Scott Plaza, its newest retail & office development located at 8140 120 Street in the prime neighbourhood of Surrey. This landmark mixed-use development offers an exciting opportunity for both businesses and investors, with approximately 13,000 square feet of prominent retail space for sale and 21,000 square feet of premium office strata space. Designed with superior, high-quality construction. Scott Plaza ensures an ideal environment for business owners, medical professionals, retailers, and more. The development offers an excellent opportunity to establish a presence in Surrey's most sought-after Scott Road neighbourhood, well positioned for foot traffic and visibility. Best opportunity for daycare. Presale opportunity is now available, with estimated delivery expected for early 2028. This is an exceptional chance for those looking to invest or operate in a highly desirable location. Contact for more details. (id:60626)
Exp Realty Of Canada
506 28 Avenue Nw
Calgary, Alberta
FINAL HOME REMAINING! Welcome home to this beautiful infill duplex on a highly desired street and community of Mt. Pleasant! This 2-storey home offers over 2800 SQFT of living space, featuring 5 bedrooms, 4 bathrooms, and a bonus room! As you step into the home, you are welcomed by the spacious, open-concept dining room, with views to your expansive kitchen with lots of storage and counter space, not to mention the additional butler's pantry! Stepping away from your kitchen, you step into your own cozy gathering living space which is perfect for a relaxing evening. The 2 piece bathroom and back entrance with a large mudroom offering plenty of space to store shoes and outerwear, completes this floor. Making your way to the upper floor, you’ll find your large master bedroom, with your spa-like ensuite layout featuring a large walk-in shower, soaker tub, and his and her sinks, making this space your getaway retreat! Two large secondary bedrooms, bonus room/office space, contemporary laundry + full additional bathroom also complete this floor. The basement showcases a legalized suite with 2 spacious bedrooms with a full-size kitchen, living area, and another full-size bathroom. Located on a quiet street, close to shops, transit, parks, schools + a quick trek down to the restaurants. This completed home is a must-see! Book your viewing today! (id:60626)
Century 21 Bravo Realty
26 Orchard Way
Wilmot, Ontario
Welcome to 26 Orchard Way, a rare opportunity in the sought-after Stonecroft community. This exceptional home sits on one of the best lots, backing onto open green space with serene pond views and no rear neighbors. Step outside from the primary bedroom or great room and enjoy ultimate privacy from the covered deck, surrounded by lush gardens. The popular Dorchester model offers 2 bedrooms plus a den on the main floor, with numerous upgrades, including an updated kitchen with built-in appliances, interlock driveway, custom front steps and railing, and elegant crown molding. The lower level is perfect for entertaining at the bar or unwinding in the cozy rec room, with plenty of storage space beyond. Located in the heart of Stonecroft, you're just steps from the 18,000 sq. ft. recreation center featuring an indoor pool, fitness room, games/media rooms, library, party room, billiards, tennis courts, and scenic walking trails. Don't miss your chance to experience this stunning home in person ask for the full list of upgrades and schedule your private showing today! (id:60626)
Peak Realty Ltd.
26 Orchard Way
New Hamburg, Ontario
Welcome to 26 Orchard Way, a rare opportunity in the sought-after Stonecroft community. This exceptional home sits on one of the best lots, backing onto open green space with serene pond views and no rear neighbors. Step outside from the primary bedroom or great room and enjoy ultimate privacy from the covered deck, surrounded by lush gardens. The popular Dorchester model offers 2 bedrooms plus a den on the main floor, with numerous upgrades, including an updated kitchen with built-in appliances, interlock driveway, custom front steps and railing, and elegant crown molding. The lower level is perfect for entertaining at the bar or unwinding in the cozy rec room, with plenty of storage space beyond. Located in the heart of Stonecroft, you’re just steps from the 18,000 sq. ft. recreation center featuring an indoor pool, fitness room, games/media rooms, library, party room, billiards, tennis courts, and scenic walking trails. Don’t miss your chance to experience this stunning home in person—ask for the full list of upgrades and schedule your private showing today! (id:60626)
Peak Realty Ltd.
87 Sunset Drive
Oyster Bed Bridge, Prince Edward Island
Tucked within the serene elegance of Oyster Bed Bridge, 87 Sunset Drive is a masterclass in modern coastal living. This custom-built residence spans 3748 square feet of refined interiors, where curated design meets effortless functionality. Framed by preserved green space and crafted to capture both sunrise and sunset, every element of this home speaks to those who appreciate quiet luxury. Step inside to a palette of warm wood tones, soft whites, and bespoke lighting that enhances the architectural rhythm of exposed pine beams and expansive triple-pane windows. The heart of the home reveals a chef's kitchen where quartz countertops, custom cabinetry, and a grand island invite both daily rituals and elevated gatherings. Adjacent, the living area offers a sophisticated sanctuary with built-in shelving, a sleek electric fireplace, and views that blur the line between indoors and nature. The upper level is dedicated to the private primary suite, a retreat featuring a walk-in closet and a spa-inspired ensuite where a freestanding tub invites moments of calm beneath sunlit skies. The walkout lower level extends the living experience with two oversized bedrooms, a stylish wet bar, and seamless access to a sun-drenched patio and pool; complete with all equipment for effortless enjoyment. Four climate zones, heated tile baths, custom window coverings, and abundant storage reflect a commitment to comfort without compromise. The heated triple garage with integrated workspace and generator hookup ensures practicality meets elegance. With deeded access to a secluded sandy beach and the assurance of protected surroundings, this is more than a home. It is a lifestyle defined by space, light, and timeless design. (id:60626)
Royal LePage Prince Edward Realty
159 Ridge Way
New Tecumseth, Ontario
Welcome to 159 Ridge Way! Nestled in the Prestigious, Award-Winning Adult Lifestyle Community of Briah Hill. This Verona Bungaloft backs onto a golf course, offering tranquil views and luxury living. Boasting over 2700 combined square feet, this home features 3 spacious bedrooms and 4 well appointed bathrooms. The open concept main level is designed for casual living and elegant entertaining, with a seamless flow between living and dining areas. The large loft with its own ensuite provides flexible space - ideal as a guest suite, home office or additional living area. Don't miss this rare opportunity to live in one of the area's most sought after communities! (id:60626)
Century 21 Percy Fulton Ltd.
2484 Sunrise Boulevard
Blind Bay, British Columbia
2484 Sunrise Blvd, if it sounds like an address out of a movie, then that’s because it could be. Picturesque, and perfectly located. Not only are you literally just steps away from the great community beach access at Pebble Beach and nearby Sandy Beach, but you’re also within walking distance of Bayside Marina, which features a boat launch, moorage, a fantastic restaurant, and more. Beyond this incredible neighborhood and location you’ll fall in love with, the property offers even more. Rare half-acre lot with views of the lake, bay, and mountains and all-day sun exposure, making the backyard lakeview pool a refreshing alternative to the lake on those hot days. Because dragging the margarita machine to the lake is hard when you can just have margaritas by the pool. The home has had wonderful recent updates while still preserving its 2 Craftsman-style floor-to-ceiling rock fireplaces. With 4 bedrooms, 3 bathrooms, and two kitchens, the layout is ideal for hosting guests or accommodating in-laws with extra space downstairs. The fully renovated upstairs kitchen features Renaissance cabinets, an oversized quartz island, brand-new appliances, and a stunning view of the pool and lake from the kitchen window. This is the home that perfectly matches the new Shu lifestyle you’ve been dreaming of, complete with a triple garage and a large, flat, paved driveway that gives you all the space you need to bring or collect the toys that make lakeside living. Check out the 3D tour and video. (id:60626)
Fair Realty (Sorrento)
3301 2968 Glen Drive
Coquitlam, British Columbia
Fully renovated Lower Penthouse at Grand Central 2 with over $100K in upgrades! This 2 bed, 2 bath home features brand new engineered hardwood floors, a stunning kitchen with luxury granite counters & New Bosch/Kitchen Aid appliances, and luxurious reimagined bathrooms. Bedrooms are on opposite sides for privacy, and the wide, bright living area showcases Panoramic, unobstructed views of Westwood Plateau, Burrard Inlet & city skyline. Two 180 square ft balconies offer sun, scenery and entertainment space, from both sides of the high-rise. Steps to Coquitlam Centre, SkyTrain, Lafarge Lake & more. Resort-style amenities include outdoor pool, hot tub, gym, playground & putting green. Book your private showing today! (id:60626)
Team 3000 Realty Ltd.
6 Elgin Street N
Cambridge, Ontario
This exceptional property, built around 1889, masterfully blends the grandeur of its High Victorian Gothic design with modern updates and luxurious amenities. Fully renovated in 2020, the home boasts new electrical systems, flooring, upgraded windows and doors, a new roof, plumbing, and state-of-the-art kitchen and bathroom appliances. The original stone exterior has been carefully preserved, allowing the home to retain its timeless charm while offering a sleek, contemporary interior. One of the standout features of this unique home is the stone craftsmanship, which continues inside and enhances the character of the living spaces. The interior is further highlighted by a custom-designed bungaloft layout, ensuring both style and comfort throughout. The backyard is an entertainer's dream, with over $200,000 invested in 2023 transforming the space. It includes a deep, in-ground saltwater pool, professional landscaping, and upgraded composite fencing with a built-in gas BBQ line perfect for hosting gatherings in a private, tranquil setting.The homes thoughtful renovations extend to the roof, which has been spray-foamed for added insulation, ensuring year-round comfort. High 10-foot ceilings create an expansive atmosphere, inviting both relaxation and entertainment in this stunning property. The balance of historical beauty and modern functionality makes this home a truly one-of-a-kind gem. Additional updates include a 200-amp electrical service with a separate 100-amp electrical box in the garage, providing ample power for modern needs. The basement is a low-ceiling unfinished room, housing the furnace, water heater, and electrical panel, offering extra storage space for convenience. This home provides a perfect blend of old-world charm, modern efficiency, and luxurious living in an exceptional setting. **EXTRAS** Water Softener, Hot water tank, furnace (id:60626)
Realty Executives Plus Ltd
4029 Smith Way
Peachland, British Columbia
If space is what you need—inside and out—welcome to your dream setup in Peachland. This property has room for the whole crew and then some. With 8 bedrooms, a legal suite, and a workshop, there’s no shortage of options; whether you're housing a big family, running a business from home, or just need elbow room. The .63-acre lot gives you all the outdoor space you could ask for. There’s even an above-ground pool to cool off after a long day and garden boxes to grow your veggies. Got toys? No problem—there’s more than enough space for trailers, gear and trucks, plus a detached shop, enclosed storage under the deck and a full 4'6"" crawl space. With recent updates to the dual zone furnace,A/C and roof, the big-ticket items are already handled. Inside, you’ll find a spacious main floor with vaulted ceilings, warm natural light, 4 bedrooms, kitchen, and 2 separate family rooms. The home is generous and well laid out, while the fully self-contained groundfloor suite adds flexibility for extended family or rental income. The bedrooms are oversized, and everything has been looked after. If you’re looking for real square footage, solid value, and a property that works as hard as you do—4029 Smith Way delivers. This isn’t just a house; it’s your headquarters. (id:60626)
Coldwell Banker Horizon Realty
859 Mt. Bulman Place
Vernon, British Columbia
Step into bright, airy elegance at 859 Mt Bulman Place, nestled in Vernon’s coveted Middleton Mountain. This beautifully updated 5-bedroom, 4-bath home welcomes you with a soaring two-storey entryway that immediately sets the tone for its open and inviting layout. Perfectly situated with no rear neighbours, the serene property backs directly onto a peaceful conservation area, offering uninterrupted mountain views and lasting privacy. Inside, enjoy copious recent upgrades; from refinished flooring and replaced carpeting, to the recently replaced furnace and hot water tank, this property comes stress free. The main level boasts 9 ft ceilings and a dual aspect, living/dining room with a cozy natural gas fireplace. The kitchen is a chef’s delight with a newer 36-inch professional gas range, and flows into a four-season room with skylight, the perfect sunny retreat. Upstairs, the primary suite features serene views of the conservation area and a fully renovated ensuite bath with a freestanding tub and glass-walled shower. A spacious bonus room (family room or studio bedroom), two more bedrooms and a full bath complete the upper level. Downstairs, the finished basement offers two additional bedrooms and a full bath, ideal for guests or extended family. With central air, a double-attached garage, irrigation, and municipal water, this home offers comfort and functionality in a peaceful and natural setting. Come take a look today! (id:60626)
RE/MAX Vernon Salt Fowler
648 Society Crescent
Newmarket, Ontario
Welcome to 648 Society Cres, in the heart of Summerhill Estates ,one of Newmarket's most family-friendly neighbourhoods. This 4-bedroom, 4-bathroom home offers 2,275 sq ft plus a finished basement, giving you plenty of space to spread out. The main floor features hardwood floors, 9-foot ceilings, an open kitchen and living room layout. Enjoy main floor laundry and direct garage access. Upstairs, you'll find four generously sized bedrooms, including a spacious primary with a 4-piece ensuite and large walk-in closet. California shutters throughout. The finished basement adds even more flexible living space. Out back, enjoy a private, low-maintenance (no grass) yard with a two-tier deck (lower deck July 2020)and hot tub (2017). Out front interlock completed in July 2020 offers more parking space and less lawn maintenance. Roof (2019). Walk to parks, close to Terry Fox public school and Sir William Mulock Secondary School, and enjoy quick access to Yonge Street and all the amenities. (id:60626)
RE/MAX Prime Properties
529 Anchor Circle
Ottawa, Ontario
Step into luxury and comfort in this expansive 2023-built home, thoughtfully designed with a large, functional layout ideal for modern family living. The main level welcomes you with a spacious living room featuring a cozy gas fireplace, while the kitchen boasts ample cabinetry, upgraded Level Three countertops, and overlooks the eating area with direct access to the fully fenced backyardperfect for entertaining or unwinding outdoors.Upstairs, the impressive great room features a second gas fireplace with a full stone wall, creating a warm and inviting atmosphere. The primary suite offers a peaceful retreat, complete with a walk-in closet and a double-sink ensuite bathroom. Three additional generous bedrooms and a full bathroom provide ample space for the whole family.This home is packed with premium upgrades, including top-tier LG appliances (some never used), pot lights, cabinet lighting, extra exterior and laundry room lighting, and custom blinds from European Glass. The fully finished basement includes a full bathroom with tub and a finished, drywalled laundry room. Comfort-enhancing features include air conditioning, an air exchange unit, and a humidifier. Added extras like a decorative front door and window covers, Bell alarm system, Ring cameras, a large stained rear deck, and a $12K hybrid no-maintenance fence with a gate lock elevate this home's value. With turnkey luxury, style, and space, this home truly has it all. (id:60626)
RE/MAX Absolute Walker Realty
905 328 E 11th Avenue
Vancouver, British Columbia
Live where culture, coffee, and creativity collide-in the heart of Mt Pleasant at the ever-coveted UNO by Intracorp. This bright 2 bed + flex, 2 bath corner home isn´t just stylish-it´s smart. Think wide-open layout, floor-to-ceiling windows, new oak floors, and a kitchen that means business: gas range, oversized island, and serious storage. Chill on your covered balcony or vibe out in the flex space-perfect for that Peloton corner you keep talking about. Bonus: custom millwork in the second bedroom adds storage without stealing space. UNO is concrete-built cool, with a strong strata, gym, party lounge, and a lush courtyard for your morning matcha. Rentals? Pets? Bring 'em. Own the moment. Live the vibe. Welcome to UNO. (id:60626)
RE/MAX Select Properties
436 Oakwood Avenue
Toronto, Ontario
Welcome to Gorgeous and lovely up-dated Bungalow fully renovated from top to bottom In A High Demand Neighborhood, "OPEN CONCEPT" kitchen living and dining, bright pot lights with dimmer, Separate entrance to 3 bedrooms basement in-laws apartment, gated 3 cars parking driveway + 1 car detached concrete garage, all appliances (2021), Roof shingles (2021), Tankless water heater (rental $49.90/mo) and Gas furnace 2021, washer and dryer 2021. Upgraded Electrical Panel(2021), BONUS Features in the garage for summer entertainments "wall mounted TV and Karaoke sound system" plus ++Lovely and upgraded garden and Gazebo in the backyard. Steps to TTC Bus Stop, Restaurants, Schools, 15-20 minutes to Downtown Toronto, close to all amenities. (id:60626)
Homelife/champions Realty Inc.
4604 567 Clarke Road
Coquitlam, British Columbia
Welcome to this stunning 2-bedroom corner residence at 567 Clarke, this home blends elegance with functionality. The gourmet kitchen is equipped with a premium Fisher & Paykel stainless steel fridge, a Bosch gas cooktop, and a self-cleaning 30" wall oven-perfect for both everyday living and entertaining. Thoughtful details like quartz countertops, custom cabinetry, and spa-inspired bathrooms elevate the entire living experience. As part of Coquitlam´s tallest and most iconic tower, residents enjoy over 20,000 square ft of indoor and outdoor amenities-including a fully equipped fitness centre, yoga space, sports court, sauna, lounge, music room, and more. Plus, you're just steps away from Burquitlam SkyTrain Station, offering quick access to downtown Vancouver, SFU, shopping, dining, and parks. (id:60626)
Luxmore Realty
Uph08 - 2220 Lakeshore Boulevard W
Toronto, Ontario
Welcome To The West Lake Residences. Corner Penthouse with Best Southwest Lake View. 2B+Den Unit, 2 Bathroom. 10'5'' HighCeiling. Spacious Den/Study Area. Super Open Concept With Wrap Around Balcony & Amazing Water Views. A Spacious Balcony, Floor To CeilingWindows With Coverings. Conveniently Located With Lakeshore & TTC At Doorstep, Steps To Go Station, QEW Hwy & Martin Goodman Trail. EasyAccess To 30,000 Sq Ft Of "Club W" Amenities & Retails. Metro, Shoppers Drug Mart, Starbuck, LCBO & TD Bank. Building Amenities Include:Concierge, Spa, Indoor Pool, Sauna, Gym, Guest Suites, Yoga Studio, Rooftop Deck, Jacuzzi, Squash Court, And More! (id:60626)
Mehome Realty (Ontario) Inc.
415 - 55 Regent Park Boulevard
Toronto, Ontario
Bright, spacious, and thoughtfully designed, this 3-bed, 2-bath suite at the coveted One Park Place - South Tower offers the perfect blend of comfort and urban style in one of Toronto's most vibrant neighbourhoods. An expansive open-concept layout is flooded with natural light from floor-to-ceiling windows and extends effortlessly to a rare, expansive, nearly 300 sqf. private terrace - a true downtown luxury that offers stunning city views and the perfect setting for morning coffees or relaxed evenings under the downtown skies. The modern kitchen is both stylish and functional, featuring sleek cabinetry, under-cabinet lighting, stainless steel appliances, ample storage, and a large island that offers generous space for meal prep and dining. The primary bedroom includes a 4-piece ensuite, generous closet space and large floor-to-ceiling windows. Two additional spacious bedrooms feature closets and large floor-to-ceiling windows, with one offering a walkout to the terrace. Residents enjoy over 45,000 sq. ft. of premium amenities, including squash courts, a basketball gym, a state-of-the-art fitness centre, steam room, yoga studio, and a beautifully landscaped terrace with BBQ lounges. Built to LEED Gold Certification standards, this residence promotes sustainable living with water-saving systems and a green rooftop that helps cool the building. Just steps to TTC, TMU, parks, community centres, shops, cafes, and more - this is downtown living at its finest. (id:60626)
Royal LePage Terrequity Realty



