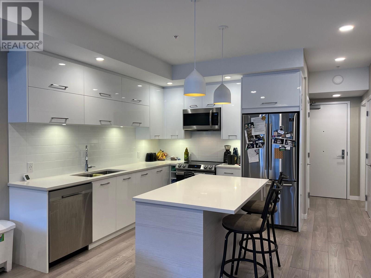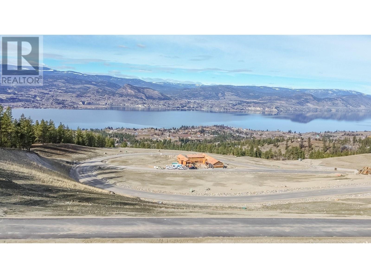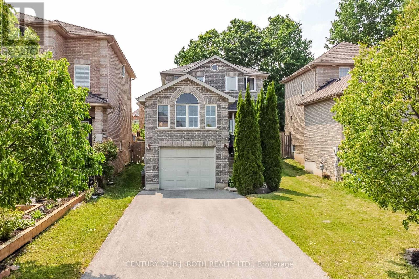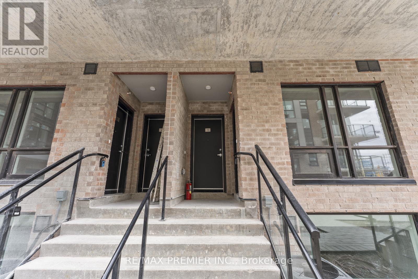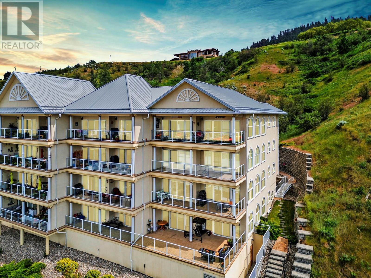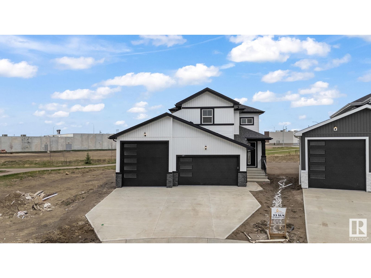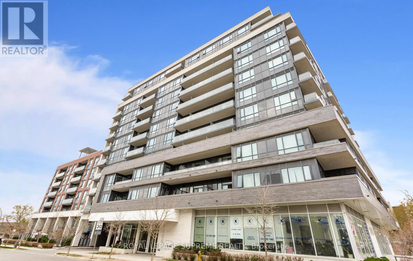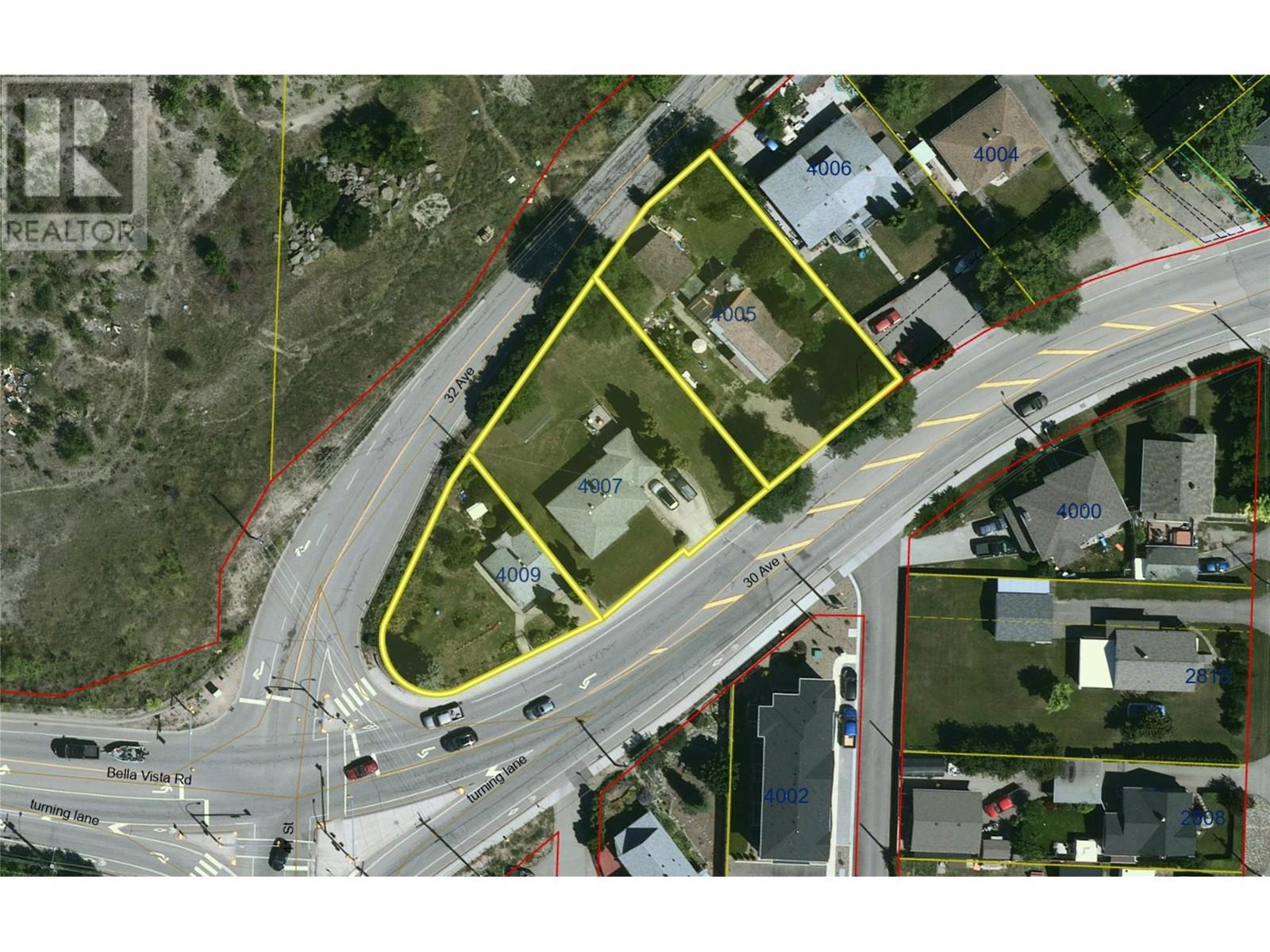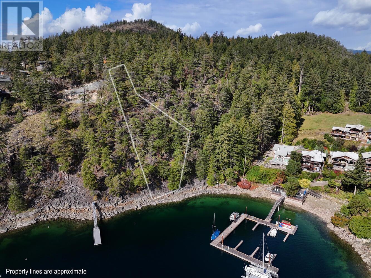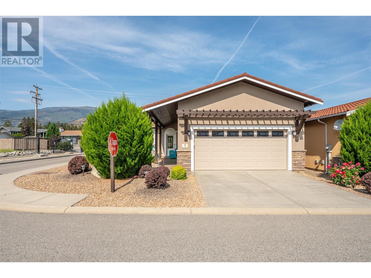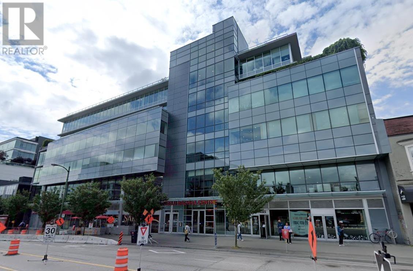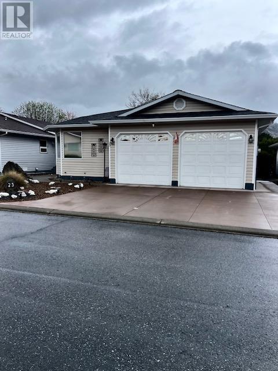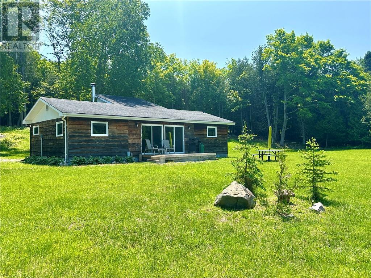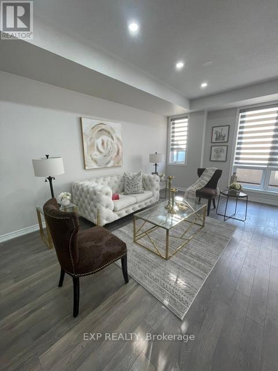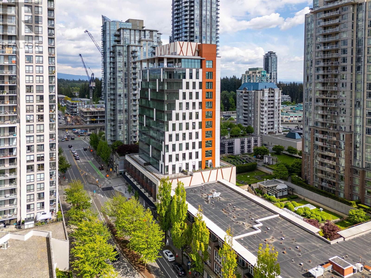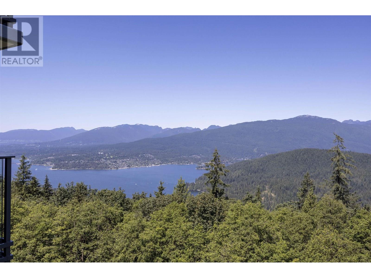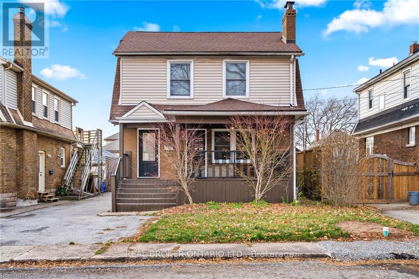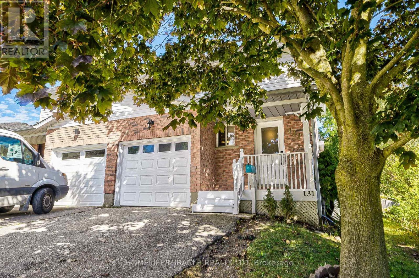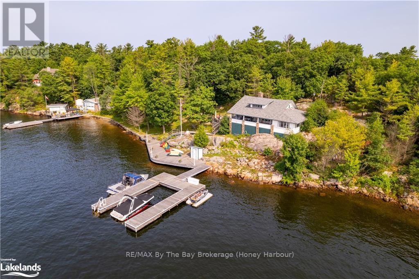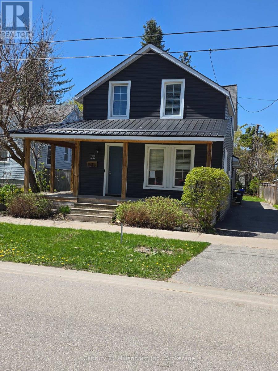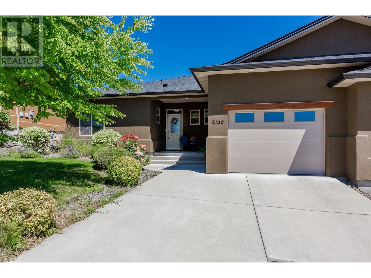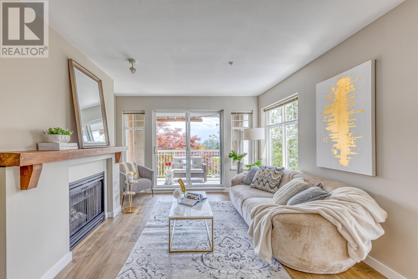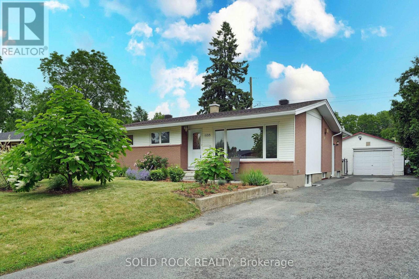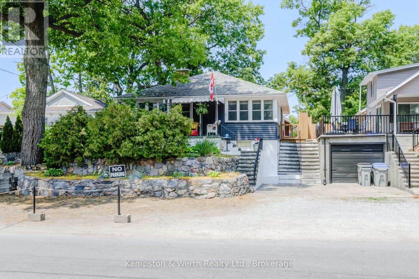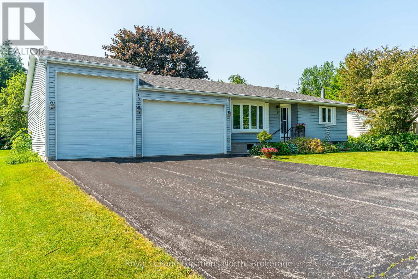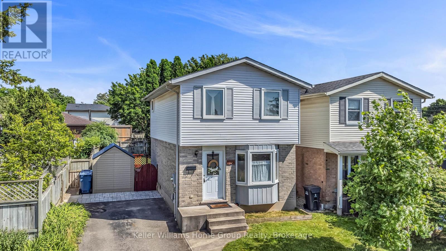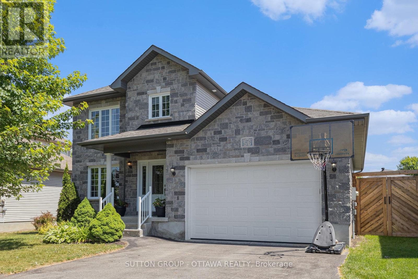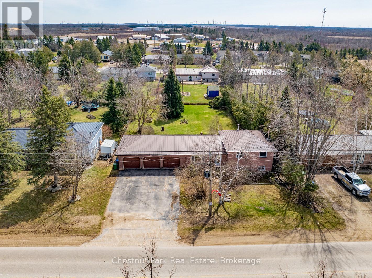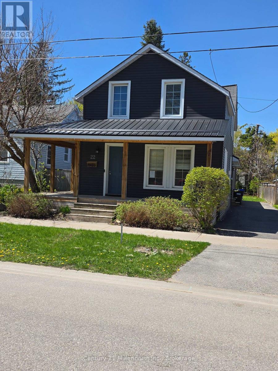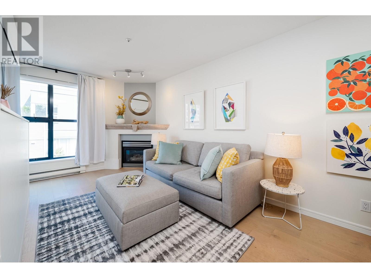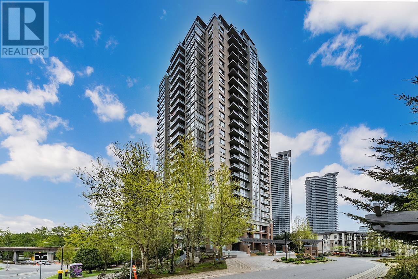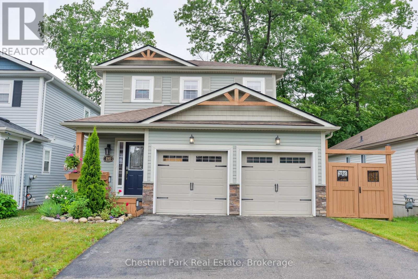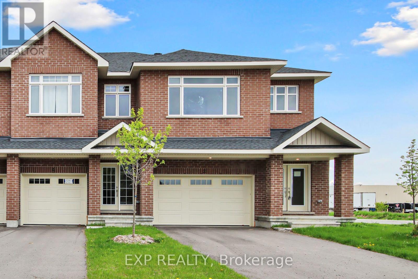637 White Rock Road
Canaan, Nova Scotia
Welcome to 637 White Rock Road, a picturesque south facing 4.3 acre property that is perfectly suited as a hobby farm or horse lover's paradise! This beautiful two story home features an open concept main level including a gorgeous kitchen complete with pantry, large dining room, a cozy living room with a fireplace masonry heater, a large den/office area, and a full bath with laundry facilities. Upstairs there are 4 large bedrooms and a second full bath, with plenty of windows to let in the natural light. With new paint throughout, this bright and airy home is move in ready! Surrounded by expansive fields that could easily be converted into a riding ring, paddock or pasture, there is still plenty of room for your vegetable or flower gardens, with some wild peach trees already on the property. The front of the home features a large deck and stone patio complete with firepit, the perfect spot for evening bonfires and homemade s'mores! This property is a nature lover's dream, providing considerable privacy while being only 5 minutes to the amenities of New Minas, and 15 minutes to the town of Wolfville. This property has so much potential with lots of room to grow, so bring your ideas to life by booking your showing today! (id:60626)
Mackay Real Estate Ltd.
310 38033 Second Avenue
Squamish, British Columbia
Luxury 2-Bed + Den at Amaji - Downtown Squamish Living. Welcome to Amaji, where elevated living meets urban convenience in the heart of Downtown Squamish. This well-appointed 851 sq. ft. 2-bedroom + den, 2-bath suite offers unprecedented luxury and mountain views. Designed for the ultimate work-play-life balance, Amaji puts you steps from shops, cafés, healthcare, and Squamish´s world-class trail network, with Whistler skiing just 45 minutes away. Includes 1 parking stall, 1 storage locker, and the balance of the new home warranty. Easy to show - contact us today for more information or to schedule a viewing! (id:60626)
Angell Hasman & Associates Realty Ltd.
230 Benchlands Drive
Naramata, British Columbia
Sweeping Okanagan Lake and Okanagan valley views are found from this 26,000 sq. ft. building lot situated on the Naramata bench. The property is sloped with direct street access at the front of the lot and laneway access at the rear, allowing for flexibility of your design choices and unfettered access for the builder of your choice to construct your vision. All services are available at the lot line including natural gas, electricity, water, sewer, telephone, cable, internet and storm sewer. The zoning bylaw and building scheme allow for both a principal dwelling and a secondary dwelling to be built. This newly developed, upscale neighbourhood is in close proximity to trails, renowned wineries, unspoiled beach, artisan shops and the Village of Naramata. GST has already been paid, so no extra charge! (id:60626)
Parker Real Estate
1863 Swan Street
Innisfil, Ontario
Located within this established Lakeside Community! This charming and Fmaily ready property features three spacious bedrooms upstairs, a fully finished basement complete with a four-piece bathroom and large cantina/cold room. 9 foot ceilings on the Main floor. An attached garage with great additional overhead space can make for bright studio or office. The fenced yard offers privacy and is perfect for kids, pets, or backyard gatherings.Ideally located within walking distance to schools, grocery stores, and other key amenities, this home combines comfort with unbeatable convenience. Nestled in a beautiful, family-friendly neighborhood, it's the perfect place to put down roots.Dont miss your chance to call this one home book your showing today! (id:60626)
Century 21 B.j. Roth Realty Ltd.
15 - 851 Sheppard Avenue W
Toronto, Ontario
Greenwich Village Townhome! Located in the Heart of North York, Very Spacious Floorplan w 9 ft Ceilings Provides Large Bedrooms, Plenty of Natural Light, Multiple Balconies, & AMAZING Rooftop Terrace. S/S Appliances in the Kitchen. 2 Bed + 2 Bath Layout w 1 Parking & 1 Locker Incl. This Elegant Property Boasts A Great Location w Easy Access to Major Hwy's (Allen, 400 Series Hwy), Local Shopping (Yorkdale only 6 mins away!), Great Schools & Universities, Great Transit Access (10 Min Walk to Subway & Immediate Transit Routes), Plenty of Amenities & Entertainment Nearby incl Downsview Park. Don't Miss Your Opportunity to Enjoy This Great Space & Unbeatable Location! (id:60626)
RE/MAX Premier Inc.
7922 Okanagan Landing Road Unit# 401
Vernon, British Columbia
Experience the upscale Okanagan lifestyle in this beautifully appointed 2-bedroom plus den, 2-bath corner condo at the highly desirable Mandalay. Just steps from the lake, this home offers breathtaking views of Okanagan Lake and blends everyday comfort with resort-style amenities in one of Vernon’s most scenic locations. Inside, you’ll find a bright and spacious open-concept layout enhanced by arched windows that frame the view and fill the home with natural light. The covered deck is the perfect place to unwind, whether you’re enjoying your morning coffee or sunset drinks with friends. The kitchen is both functional and stylish, featuring granite countertops, stainless steel appliances, and ample space to cook or entertain. The primary suite offers direct patio access, a walk-in closet, and a well-appointed four-piece ensuite. A second bedroom and full guest bathroom are positioned for privacy, while the versatile den provides a great space for a home office, studio, or occasional guest room. This well-maintained complex includes a heated outdoor pool, hot tub, fully equipped gym, secure underground parking, a private storage locker, and professionally landscaped grounds complete with a community herb garden. . Located just across from the Vernon Yacht Club and Paddlewheel Park, with beaches, walking trails, and water recreation right outside your door, this is a low-maintenance, high-comfort home that’s perfect for full-time living or as a lock-and-leave lakeside retreat. (id:60626)
Real Broker B.c. Ltd
3637 Madawaska Road
South Algonquin, Ontario
Escape to Your Private Lakeside Oasis on Cross Lake! Imagine waking up to the sound of loons on Cross Lake, just a short skip from Algonquin Park. This isn't just any cottage; it's that charming 3 bedroom, 1 washroom escape you've been dreaming of. Tucked away on a super quiet bay, you'll be treated to jaw-dropping views and all the privacy you could ever want, surrounded by vast Crown Land that ensures an unparalleled sense of seclusion. Inside, it's just as cute as a button, with that cozy cottage feel that instantly makes you relax. But the magic really happens outside! Picture yourself unwinding in your very own sauna, then rinsing off under the stars with the outdoor shower. Got extra guests? The sweet little Bunkie is perfect, and two handy sheds mean there's a spot for all your lake toys. You'll love the peace of mind knowing this cottage is built to last, with new foundation posts providing a solid base and a metal roof that offers a long life. Plus, you're set for years of worry-free enjoyment with a new water filtration system and a new septic system installed in 2018. Down by the water, you've got a lovely sandy beach for lazy afternoons and not one, but two docks for all your boats and water fun. And that big, beautiful deck? It's just calling for morning coffees, BBQ dinners, and endless sunset gazing. This isn't just a place; it's where those lifelong cottage memories are made (id:60626)
Coldwell Banker Electric Realty
33 Sun Meadows Cl
Stony Plain, Alberta
Welcome to this brand-new home in the serene community of Sun Meadows, Stony Plain. Offering over 2200sqft of living space, this beautifully designed property is perfect for families seeking modern comfort with upscale finishes. As you arrive, you'll be greeted by a spacious triple car garage with RV parking. Step inside to find an open and inviting layout, featuring a den on the main floor—ideal for a home office or additional living space including an open-to-below living room, filled with natural light and perfect for entertaining. It flows seamlessly into the gourmet kitchen, complete with high-end appliances, custom cabinetry, and a large island perfect for family gatherings. Upstairs, you'll find three generously-sized bedrooms, including a spacious primary suite with a 5-piece ensuite. A cozy bonus room upstairs offers offers additional space for relaxation for the family. This home is just minutes away from parks, schools, and amenities, offering both convenience and tranquility (id:60626)
Exp Realty
Gr07 - 2119 Lakeshore Boulevard W
Toronto, Ontario
This rare, ground-floor unit offers a seamless walkout to a park and lake with stunning south/east exposure that provides natural light throughout the day. Exceptionally quiet and private unit with no neighbours across and only one adjoining side thanks to its unique position, you'll enjoy peace, privacy, and minimal foot traffic.1 Bed plus Den 757 sqft of thoughtfully designed interior space, complemented by approximately 250 sqft of private ground-level terrace perfect for peaceful relaxation, especially during the summer season. Whether you're enjoying the view or stepping out into nature, this location is truly unmatched. Building amenities including fitness center, Indoor Swimming Pool, Hot tub Jacuzzi, Guest Suites, Theatre, Golf Simulators, Library, 24/7 concierge, and more! ***Maintenance Fees Includes All Utilities. (id:60626)
Sutton Group Old Mill Realty Inc.
903 - 2800 Keele Street
Toronto, Ontario
Welcome to this bright and beautifully maintained 2-bedroom + large den suite at 2800 Keele Street. The generously sized den is big enough to function as a true third bedroom or a private home office offering exceptional flexibility for families or professionals. Enjoy modern finishes including stainless steel appliances, sleek laminate flooring, and a spacious open-concept layout perfect for everyday living or entertaining. Step out onto the north-facing balcony and take in the open views. The building offers fantastic amenities including a fully equipped gym, sauna, party room, and guest suite for overnight visitors. One parking spot included. Conveniently located near Metro, shops, banks, library, parks, hospitals, and with quick access to TTC, Highway 401, 400, and Allen Rd this location truly has it all. Don't miss this opportunity to own a condo that lives like a 3-bedroom! (id:60626)
Royal LePage Supreme Realty
4005 30 Avenue
Vernon, British Columbia
Land Assembly: Easy access property with multi unit development potential, close to downtown and recreation. The preference is to sell this property in conjunction with 4009 30 Avenue, Vernon BC V1T 2G2 PID 011-339-705 MLS 10343448, and 4007 30 Avenue, Vernon BC V1T 2G2 PID 013-631-110 MLS 10343441. The value is in the land, and not the buildings. City zoning currently allows for 15-18 units, depending on setbacks, when all 3 properties are combined. (id:60626)
Royal LePage Downtown Realty
1609 - 117 Mcmahon Drive
Toronto, Ontario
Located In The Heart Of North York Bayville Village Neighborhood, This Quiet Corner 2 Bedroom Unit Is A Must Have! 848 Sf Indoor Area Plus 148 Sf Oversized Balcony. Open Concept Kitchen With Built-In Appliances. Marble Backsplash And Quartz Countertop. 9-Foot Ceiling And Laminate Flooring Throughout. Large Functional Bedrooms With Spa-Like Bathrooms. Northeast Corner With Tons Of Natural Light And Unobstructed View. Both Bedrooms Have Large Windows. Building Is Part Of The Well-Established Park Place Community Features 8-Acre Woodsy Park, Outdoor Skating Rink, Soccer Field, 80,000 Sf Indoor & Outdoor Amenities, Play Grounds, Toronto's Largest Community Centre, 2 Subway Stations And Go Train Station. 3 Minutes Drive To Hwy 401 & 404. 4 Minutes Drive To Bayview Village. 5 Minutes Drive To Fairview Mall. 8 Minutes Drive To York University Glendon Campus. Close To Shopping, Restaurant, Entertainment And Everything! (id:60626)
Homelife New World Realty Inc.
504 - 781 King Street W
Toronto, Ontario
King West's Gotham Lofts: originally a harness factory built in 1917. Step back in time with this rare authentic loft conversion developed in 1996 that ticks all the boxes for those discerning loft lovers!! Soaring Ceilings, beefy wood beams, massive windows with electric blinds allowing for an abundance of light, exposed brick throughout, and topped off with and industrial metal spiral staircase to seal the deal. This 2-level dream space offers an upper level, upgraded, sleek open concept kitchen granite breakfast bar, stainless steel appliances & under cabinet lighting and a lower level bedroom retreat with stylishly renovated ensuite bath, and one owned parking space. This King West location can't be beat being only steps to Queens West, the entertainment district, Trinity Bellwoods, Stanley Park, Fort York, the CNE and the lake. Transit is at your door for easy access to all that downtown has to offer! (id:60626)
Sage Real Estate Limited
729 Hampstead Road
London South, Ontario
A charming side split home tucked away on a quiet cul-de-sac in desirable South London. The main level welcomes you with an open-concept kitchen and a cozy living area, all highlighted by renewed flooring. Upstairs, you'll find three comfortable bedrooms and a stylish 3-piece bathroom, with the same flooring adding character throughout. The lower level offers an extra bedroom, a convenient 3-piece bath, and a generous family room, perfect for movie nights or hosting guests. Need more space? The basement provides additional room for recreation or storage. Step outside into the large, fully fenced backyard ideal for kids, pets, or backyard barbecues. This lovely home is just moments from Highland Golf Course and a short drive to downtown London, where you'll enjoy easy access to shops, restaurants, parks, and entertainment. Direct buses to Western University as well! (id:60626)
Streetcity Realty Inc.
Lot 14 Flagship Road
Garden Bay, British Columbia
Discover this truly spectacular 1.88 acre waterfront property in exclusive "Pender Harbour Landing" with breathtaking ocean & island views. Nestled among mossy rock outcroppings and surrounded by Arbutus, Cedar, and Fir trees, this property boasts prime sunshine exposure and a level entry, providing a perfect canvas for your dream home. You'll enjoy nearby access to hiking trails, freshwater lakes, the ocean & all other recreational activities this area is prized for. Plus, inquire about the unique Foreshore Licence that offers potential moorage options. Don´t miss this opportunity to build your ideal retreat in a serene and picturesque setting! Contact us today for more details. (id:60626)
Royal LePage Sussex
6823 Tucelnuit Drive Unit# 1
Oliver, British Columbia
Discover the perfect blend of comfort, style, and lifestyle in this immaculate 2-bedroom, 2-bathroom golf villa located on a premium corner lot in one of Oliver’s most sought-after communities.This beautifully maintained home offers breathtaking panoramic views of the surrounding mountains, golf greens, and the valley, creating a truly serene and picturesque setting. The bright, open concept layout is filled with natural light, heated tile flooring, and a warm and welcoming atmosphere ideal for entertaining or relaxing. Step outside to your private covered patio and enjoy quiet mornings or sunset evenings in a peaceful, resort-style environment with a private hot tub and power remote sun awning. The spacious garage with custom Epoxy flooring it has been smartly converted into the ultimate rec room, giving you added flexibility for guests, hobbies, or additional living space while still being usable for parking if preferred. With a low $175/month HOA fee, this well run community allows 2 pets and rentals of 3 month minimum, making it a perfect full time residence or lock and leave vacation home. Don't miss your chance to own a piece of golf course living in the heart of Wine Country—book your private showing today! (id:60626)
RE/MAX Wine Capital Realty
Turtle Lake Acreage
Mervin Rm No.499, Saskatchewan
Welcome to the stunning "Turtle Lake Acreage" where privacy and serenity await you. This 10-acre property is nestled behind 3 acres of enchanting pine trees and opens up to 7 acres of lush green grass, providing the perfect escape from the hustle and bustle of everyday life. This property is a dream come true for any lake lover, with ample space for boats, campers, quads, snowmobiles, and ice shacks. The Turtle Grove Restaurant is within walking distance, and the Powm Public beach and playground are only 1km away. The Blueberry Hill Golf Course is just a three-minute drive, and the public boat launch is four minutes away. South-bay, which offers a playground, multipurpose basketball court, another boat launch, and three public beaches, is only 7km away. The property boasts 200 spruce trees, 25 pine trees, six apple trees, six elm trees, two Haskap berry plants, two cherry trees, and a garden surrounded by lilies, making it a picturesque paradise. The vibrant cottage-style house, built-in 2019, features a full wrap-around deck in the front and a 28x14 deck in the back. As you step inside, you'll be greeted by tongue n groove pine on the ceiling, a wood fireplace surrounded with stone, and a warm cabin ambiance. The living room and kitchen are incredibly spacious, perfect for hosting guests, and the island seats three. The countertops are finished with Laminate/Arborite, adding a modern touch. The main floor includes a master bedroom with an office, walk-in closet, and an ensuite bathroom. Upstairs, you'll find two spacious bedrooms, a 4-piece bathroom, and a loft overlooking the living room, perfect for a cozy movie night on a rainy day. The 30x36 detached garage offers a second level ideal for storage and any toys you may have. Call today to book your private viewing. (id:60626)
RE/MAX Saskatoon
205023 10-0 Twp Rd
Rural Lethbridge County, Alberta
Dream Acreage for Sale!Discover this stunning 8.95-acre property, just 15 minutes from Lethbridge! With an SMRID irrigation agreement, you can effortlessly irrigate the entire parcel, making it ideal for livestock, hay production, or even a market garden.The solid and inviting home boasts 4 bedrooms and 2.5 baths, featuring a great layout, spacious kitchen, and dining room. Cozy up by the stone fireplace in the basement, perfect for family gatherings or quiet evenings at home.The property includes a newer metal-clad 26 x 28 pole shed, a tack shed, and a pump house equipped with a rebuilt pump, sand filter, and UV light for your peace of mind.The dugout provides water for domestic use and animal watering, with the option to fill it using SMRID water during the summer and fall for a reliable supply throughout the winter months.Horse enthusiasts will love the horse facilities, complete with corrals featuring 2 automatic/heated water bowls, along with numerous sheds, shelters, and outbuildings for all your storage and livestock needs. Plus, you’re only 1 mile off pavement, ensuring easy access while enjoying a peaceful lifestyle.Don’t miss out on this incredible opportunity to own a piece of the country! Please see the appraisal in the supplements tab!! (id:60626)
Real Estate Centre - Coaldale
Real Estate Centre - Fort Macleod
341 550 W Broadway
Vancouver, British Columbia
Must See! One of affordable class A office unit with ensuite sink basin in Vancouver Fairview area. Approx. 445 sqft rectangle unit (16.31 ft x 27.28 ft), on the 3rd floor of Broadway Central building, located at Broadway, one of busiest commercial st in Vancouver, between Ash St and Cambie St. Walking distance to the Skytrain station, London Drugs on the opposite street, Vancouver General Hospital, City Square Shopping Centre, and all kinds of restaurants all arounds. One parking included, rooftop garden and gym, lots of amenities. Vacant unit, available immediately. An excellent unit for people who are looking for small investment or own use professional office. Don't miss, Call Now! (id:60626)
RE/MAX City Realty
1174 Highway #2
Lantz, Nova Scotia
Gorgeous 3 bedroom/2 bath Cape Cod style home on sprawling, picturesque property in Lantz outside Halifax, just 11 mins to airport. This solidly built brick home is situated on an impeccably manicured lot (just under one acre) with mature flowering shrubs, breathtaking weeping willow, fruit trees and shed for gardening equipment. Main level of home features large living room with 2 oversized windows facing south/southwest and beautiful hardwood floors. The spacious, eat-in kitchen has bright white cabinets, stainless steel appliances, Tiffany lighting fixture and separate dining room. Main floor also features guest bedroom with desk alcove, attractive custom entry, and adjacent 3 piece bath. Upper level of home features bright dormer window, two bedrooms and 3 piece bath. Home is zoned R-2 and comes with architectural plans for potential basement apartment. Equipped with efficient central heat pump, air conditioning and custom metal roof with lifetime guarantee that transfers to new owner. Shows beautifully and is move in ready. (id:60626)
Century 21 Trident Realty Ltd.
6526 Tucelnuit Drive Unit# 23
Oliver, British Columbia
SUNNYDALE ESTATE RANCHER with a full basement - double garage - a bright open floorplan with approx 2400 sq ft with some finishing in the basement - 2 bedrooms with a den - 2 bathrooms - spacious kitchen lots of cupboards Downstairs features a summer kitchen, bathroom, bedroom, rec room, workshop for the crafty individuals, water softener, enclosed sunroom with lots of storage under, covered patio area with private hedging, low maintenance yard with drip irrigation. This is a secure retirement complex with low strata fees of $35.00 per month, Pet friendly with 1 dog/1cat or both only 2 pets -limited RV fenced parking. Includes some furnishings. So close to the hospital/ curling club/ arena and the lovely Oliver community park. Kitchen chandelier and crystal wall sconce will be removed. (id:60626)
Century 21 Premier Properties Ltd.
11927 Highway 540
Gore Bay, Ontario
Welcome to your own private country retreat nestled on a stunning 52-acre hardwood lot fronting on Highway 540 just outside the Town of Gore Bay, fully fenced and rich with natural beauty and privacy. This property includes a fully renovated 3-bedroom, 1-bath bungalow, a detached garage with loft storage, a storage/wood shed and unassembled aluminum frame greenhouse offering the perfect blend of modern comfort and rural charm, making it ideal as a year-round residence, hobby farm, or serene recreational getaway. Step inside to discover the bright, beautifully updated living spaces, including a stylish new mudroom/laundry room addition, electric heated floors (bathrooms, kitchen and living room areas), hot water on demand, and a cozy freestanding propane fireplace for added warmth and comfort. The home features stainless steel kitchen appliances along with new patio and entry doors. A new 8' x 16' deck provides the perfect spot to relax and enjoy the peaceful surroundings. The property is well-equipped with a spring-fed drilled well, septic system, and 200 amp electrical service. For added functionality and future possibilities, there’s a 100 amp service already in place for three trailer sites—perfect for visiting guests or potential income opportunities. Nature lovers will appreciate the beautiful maple bush, which offers an opportunity to tap the trees and make your own maple syrup, and the network of near by walking and nearby snowmobile trails. This rare, turn-key opportunity combines comfort, utility, and natural beauty in one of Manitoulin Island’s most desirable rural settings. Don’t miss your chance to own this unique and well-appointed country property — book your private showing today! (id:60626)
Royal LePage North Heritage Realty
43 - 9440 The Gore Road
Brampton, Ontario
Incredibly Beautiful 1,860 Sq Ft 2 Storey Townhome Located On The Gore Rd, Brick Elevation W/ 1 Built In Garage & 2 Balconies. Spacious Living & Dining Areas, 9 Ft Ceilings, S/S Appliances & Lots Of Natural Sunlight W/ Unobstructed View. A Bright Kitchen With W/O To Balcony. This Home Provides Ample Room For All Your Needs. Spacious Open Concept Floor Plan And A Separate Laundry Room. Indulge In The Unmatched Convenience Of Its Proximity To Premier Schools, Convenient Grocery Stores. One of the sellers is a RREA member. (id:60626)
Exp Realty
804 2992 Glen Drive
Coquitlam, British Columbia
Now available for sale, premium 643 sq ft east-facing office in The Diagram, Tri-Cities' newest Class-A commercial-only tower. This bright, open-layout unit offers expansive floor-to-ceiling windows, exposed ceilings, and an optional private-use patio perfect for outdoor meetings or client lounge space. Ideal for wellness, medical, professional, and creative uses. Includes 11' ceiling height, secure underground parking, and access to premium building amenities: rooftop terrace, end-of-trip facilities, EV parking, and secure bike storage. Located in the heart of Coquitlam Town Centre, steps from Lincoln SkyTrain Station, Coquitlam Centre, restaurants, and everyday conveniences. Immediate possession. A rare opportunity to elevate your business presence in a forward-focused environment. Click on virtual tour for more. (id:60626)
Royal LePage West Real Estate Services
709 8940 University Crescent
Burnaby, British Columbia
Unobstructed OCEAN and North Shore Mountains views. Terraces at the Peak ascends 13 storeys into the sky on Burnaby Mountain, the highest point in Metro Vancouver and New University condo tower in SFU. This Northeast CORNER two bedroom unit has elegant wide plank laminate flooring throughout. Heating is included in Strata fee. Plus 3,000 square ft of indoor/ outdoor amenities, including a social lounge with chef-inspired kitchen, dining & study areas, state of the art fitness centre, large outdoor terrace with BBQ area, kids playground & landscaped gardens. 1 Parking, 2 Locker. Enjoy walking to bus loop, elementary school, childcare, Starbucks, Nestor´s markets, shops, parks, or stroll to 26 km of hiking/biking trails. Open House: Jul.5 Sat 2-4pm (id:60626)
Nu Stream Realty Inc.
1 501 Stanford Ave E
Parksville, British Columbia
Take advantage of this exceptional opportunity to own a fully renovated, move-in-ready commercial space in a prime location with excellent exposure and access off the Island Highway. Zoned CS-3, this versatile end-cap unit is ideal for a wide range of service commercial and light industrial uses. Spanning 3,247 sq. ft. over two floors, the space features quality finishes throughout. The main floor offers 1,611 sq. ft. and includes a welcoming reception area, staff lounge and kitchen, one 2-piece & one 3-piece washroom, an office, storage area, and garage space. The upper floor provides an additional 1,636 sq. ft. with a spacious boardroom and six private offices. With prominent signage opportunities, dedicated and visitor parking, and a highly accessible in-town location, this unit is perfect for investors or end users looking to establish a strong local presence as well as a strategic location for access up and down Vancouver Island. Ready for immediate occupancy. Plus GST (id:60626)
RE/MAX Professionals
5317 Third Avenue
Niagara Falls, Ontario
Brimming with charm and character, this 1,740 sq. ft. two-and-a-half-story home offers a unique layout and plenty of space. Enjoy summers around the generous 36 x 14-foot in-ground concrete pool and cabana bar perfect for relaxing or entertaining. Just a short drive from the world-famous Niagara Falls entertainment district, this home features 4+1 bedrooms, 2.5 bathrooms, a finished basement, and a finished attic loft. Recent upgrades include a new A/C unit, pool pump, hot water on demand, and a stylish front porch makeover. (id:60626)
Real Broker Ontario Ltd.
5317 Third Avenue
Niagara Falls, Ontario
Brimming with charm and character, this 1,740 sq. ft. two-and-a-half-story home offers a unique layout and plenty of space. Enjoy summers around the generous 36 x 14-foot in-ground concrete pool and cabana bar—perfect for relaxing or entertaining. Just a short drive from the world-famous Niagara Falls entertainment district, this home features 4+1 bedrooms, 2.5 bathrooms, a finished basement, and a finished attic loft. Recent upgrades include a new A/C unit, pool pump, hot water on demand, and a stylish front porch makeover. (id:60626)
Real Broker Ontario Ltd.
131 Poplar Drive
Cambridge, Ontario
Welcome to your perfect beginning! This inviting carpet free 3-bedroom, 3-bathroom home offers a comfortable and functional layout ideal for families, or anyone looking for smart space and modern convenience. The open-concept living and dining areas are filled with natural light, creating a warm and welcoming atmosphere. The kitchen features ample cabinet space and stainless steel appliances. The spacious primary suite includes a 3 pc en-suite and generous closet space. Two additional bedrooms are perfect for children, guests, or a home office. Enjoy quiet evenings on the patio or entertain friends in the huge backyard. Located in a friendly neighborhood close to schools, parks, and shopping, this home blends convenience and charm. Whether you're just starting out or looking to downsize, this home checks all the boxes. Don't miss your chance to make it yours! (id:60626)
Homelife/miracle Realty Ltd
2602 Is 820 Georgian Bay
Georgian Bay, Ontario
Enjoy Georgian Bay living at its best with 262 feet of water frontage, complete with a large shore deck and U-shaped dock, perfect for swimming, boating and lounging. The screened porch provides the ideal spot to sip your coffee while viewing the sunrises sheltered from the elements. Inside you will find a spacious kitchen, 3-bedrooms, 1-bathrooms and a large stone fireplace. Large windows throughout create a bright and natural feel. Listing also includes a pontoon boat! Only a quick 1-min boat ride from the local Honey Harbour Marinas. (id:60626)
RE/MAX By The Bay Brokerage
22 Market Street
Collingwood, Ontario
Legal non conforming residence. Property has been a single family residence. Zoned C-1 commercial allows for a number of commercial applications. Laminate and tile flooring on the main floor. Carpet and tile on second floor. Three bed 2 bath home. Suitable for professional offices. Current taxes are for residential. Roof: metal and asphalt shingles. (id:60626)
Century 21 Millennium Inc.
2140 Serrento Lane
Westbank, British Columbia
Backing onto the fairway @ Two Eagles Golf course. Enjoy the views from the tee box all the way down to the green. Green space in front and back of the home, opens up the living space. 2 Beds 2 full baths, great room open plan with beautiful ceiling heights, loads of windows, granite counter tops in kitchen, extended rear patio to take in the views of Mission Hill winery and Boucherie Mountain. Single garage plus 2 additional parking stalls out front of garage. Clubhouse, easy access/ walking distance to Gellatly Beach, marina, shopping, Sonoma Pines West Kelowna's most successful development and pet friendly. No Property Transfer Tax for buyers with the 99 yr Pre paid landlease Easy access to guest parking. (id:60626)
RE/MAX Kelowna
66 William Street
Parry Sound, Ontario
Welcome to 66 William Street - a spacious and versatile home on 1.5 acres right in the town of Parry Sound. This well laid out property features a main floor with open living, dining and kitchen areas, a primary bedroom with ensuite, walk-in closet and laundry for easy everyday living. Upstairs you'll find two additional bedrooms and a full 4-piece bath while the finished basement adds a cozy recreation room and a handy 2-piece bathroom. Step outside to enjoy the enclosed front porch, a back deck perfect for relaxing or entertaining, a generous yard with space to roam and a shed for all your tools and toys. The detached garage with a workshop adds even more flexibility. Heating and cooling options include a natural gas fireplace, four electric heat pumps with A/C and your choice of radiant heat via electric or natural gas boiler. Whether you're settling in, starting fresh or looking for room to grow 66 William has all the right pieced to make it feel like home. (id:60626)
Royal LePage Team Advantage Realty
211 1420 Parkway Boulevard
Coquitlam, British Columbia
BEAUTIFULLY UPDATED 2 bed 2 bath 1004SF SE Corner home at the Montreux by Polygon, located at prestigious Westwood Plateau! Brand New laminate flooring throughout, Perfect floor plan, Living room with gas fireplace, Separate kitchen w/breakfast nook, Spacious Primary bedroom w/walk-in closet and Ensuite. 2nd bedroom close to a full bath. Updated lighting fixtures and Freshly Painted! Insuite laundry. Nice covered balcony with Unobstructed Mountain and Valley view! Complex has gym, outdoor pool, large garden and easy access to schools and Westwood Plateau Village shopping! 2 parking 2 lockers! Ready to move in! OPEN HOUSE SAT JULY 19 2-4PM (id:60626)
Sutton Group - 1st West Realty
1135 Maybank Street
Ottawa, Ontario
OPEN HOUSE Sunday July 20, 2025 2-4pm. Spacious 4-Bedroom and 2 other rooms (dens) that just need closet doors installed to be bedrooms. Bungalow with Basement Potential in Prime Ottawa Location. Ideal for large families or savvy investors, this sun-filled and spacious 3+1 bedroom, 3 full bathroom bungalow offers a rare opportunity in one of Ottawa's desirable neighborhoods. Thoughtfully maintained and tastefully finished throughout, this home provides a flexible layout with potential for multi-generational living or future rental income. What sets this property apart is the rear addition, which expands the main floor with an oversized primary bedroom featuring its own full en-suite and a generous dining room offering more square footage than many other bungalows on the street. The main level also includes hardwood floors, two updated full bathrooms, and a functional kitchen that opens to a welcoming dining area and main floor laundry with pantry space .Downstairs, the fully finished basement offers three additional rooms one with closet and two could have closet added to make an extra 3 bedroom, a three-piece bathroom, a large family room, and a rough-in for a kitchen and a laundry room. Three rooms have large windows for a basment and one suitable as an egress exit. With a convenient side entrance and two hydro meters already in place, the space lends itself well to a future secondary dwelling or in-law suite with minimal work required. Outside, you'll find a rare 19' x 19' detached garage (older structure), a two-tier deck perfect for entertaining, and a nicely landscaped front yard that adds curb appeal. With ample parking and outdoor space, the home is both practical and inviting. Centrally located near the LRT Phase 2, OC Transpo station, Algonquin College, and quick access to Highway 417, this property offers strong long-term value and versatility for a variety of buyers. (id:60626)
Solid Rock Realty
3 Elmwood Avenue
Lambton Shores, Ontario
Welcome to the beautiful town of Grand Bend on the shore of Lake Huron. This cottage is in a prime location and within walking distance to everything you need to enjoy your time at the lake. Pride of ownership show all through out this lovely cottage. Several updates have been done such as new siding 2023, new windows, deck, door and gas furnace in 2014. Full bathroom reno in 2019 and ne basement floor in 2022. Some of the windows on the main floor have been recently tinted to add extra privacy for you and your family. The backyard has new privacy fence (2024) which makes it's even more enjoyable when soaking in the sun or entertaining family and friends. All you have to do is move in and enjoy. (id:60626)
Kempston & Werth Realty Ltd.
153 Riverview Circle
Cochrane, Alberta
This spacious 1,627 sq ft walk-out bi-level home backs west onto the 9th hole of the Cochrane Golf Club, offering stunning views and peaceful surroundings. If that’s not enough, this home also fronts onto a large park so no neighbours behind OR in front. The main level features soaring vaulted ceilings throughout the living room, foyer, kitchen, dining area, and family room—creating an airy, open feel perfect for entertaining. Enjoy hardwood flooring throughout the main floor and cozy up by the gas fireplace in the family room. The open style kitchen features an island and views of the golf course. The large primary bedroom includes a 4-piece ensuite and walk-in closet, while the second bedroom is conveniently located near a full hall bath. Downstairs, the walk-out basement is partially finished with a generous rec room (featuring a second gas fireplace) and a laundry room. With framing already in place, finishing the remaining basement space is a breeze. A double attached garage, updated plumbing with the Poly-B piping removed, and a premium golf course location make this home a rare find. The location is extremely quiet yet still is walkable to shops. Properties like this do not come onto the market that often so don’t wait long to view the property. (id:60626)
RE/MAX House Of Real Estate
195 Aiken Street
Meaford, Ontario
Welcome to this true bungalow with an oversized attached 30x36 garage, located in one of the most desirable areas of town. Whether you're a downsizer seeking mainfloor living, a first-time home buyer, or an investor looking for a turnkey rental or AirBnB/STA, this home has it all. Step inside to find brand-new luxury vinyl plank flooring throughout the entire main level, along with a beautifully updated kitchen featuring butcher block countertops and sleek, energy-efficient stainless steel appliances. The home is comfortably climate-controlled year-round with a modern heat pump system, and also includes electric baseboard heaters in each room, as well as a cozy gas fireplace in the basement for additional warmth when needed. The updated 4-piece bathroom includes a stylish tile shower. There are two bedrooms on the main floor with a room in the basement currently being used as a third bedroom. There's also the potential to add a fourth bedroom and a second bathroom in the lower level, creating even more flexible living space. The fully finished basement adds valuable living space to the home, featuring a spacious second living room with a cozy gas fireplace and large windows, perfect for relaxing with family or entertaining guests. You'll also find plenty of additional storage options in the lower level, as well as a dedicated workshop area. The oversized garage is a dream for hobbyists, mechanics, or those needing extra storage, offering enough height and depth to accommodate an RV, a boat on a trailer, or even a vehicle hoist. It's fully insulated, heated with its own natural gas unit, and includes a workbench and sub-panel for added functionality. The paved triple-wide driveway provides ample parking. This home can be sold fully furnished, making it an ideal turnkey Airbnb or rental investment. The location is unbeatable - walking distance to local beaches, Memorial Park, the harbour, dog park, downtown shops, restaurants and the new school! (id:60626)
Royal LePage Locations North
138 Cole Road
Guelph, Ontario
This tidy and affordable fully detached three bedroom resides in the heart of South Guelph. It's a stone's throw away from Stone road mall as well as walking distance to Metro grocery. If you're looking for an affordable first home, this is probably one of your best opportunities in Guelph South. But if you're an investor, I think it also makes excellent sense given the current rental market. It has all the nearby shopping that students prefer, and is on a direct bus route to the university. You could develop another two bedrooms with bathroom in the basement, making this a five bedroom capable of pulling in between $4,500 and $6,000 per month. Back deck newly repaired and painted, Roof Aug. 2021 (id:60626)
Keller Williams Home Group Realty
56 Honore Crescent
The Nation, Ontario
Welcome to this spacious and beautifully maintained home. Built in 2010, this property is situated on an oversized lot in a welcoming neighbourhood known for it's sense of community. This home offers 3+1 bedrooms and 4 bathrooms. The primary bedroom is complete with a three piece ensuite and a walk-in closet. The second floor offers a second three piece bathroom and two additional bedrooms each with two door closets. Enjoy a partially open-concept design that maintains definition between spaces while allowing natural flow from the kitchen, dining room to the living room and to the backyard creating a practical and functional space. Just around the corner, you will have the convenience of a powder room, laundry room, and additional closet space all connecting to the garage foyer. The fully-finished basement offers a private bedroom along with an expansive living space equipped with a gas fireplace and a three piece bathrooom. To add on to this exceptional space, the premium lot backyard can be enjoyed with a deck that wraps around the back of the house including a lovely pergola perfect for entertaining guests or enjoying with family. This home is ideal for a family looking for a great community with only a 30 minute commute to Ottawa and quick access to the 417 highway. (id:60626)
Sutton Group - Ottawa Realty
380 Main Street W
Southgate, Ontario
Welcome to 380 Main Street West, Dundalk. This 3 bedroom home with a 3 attached garage is set on a large property in the south end of town. Kitchen boasts great cabinet storage and is open to the dining room with walkout to deck and backyard. The lower level features a family room; laundry facilities; and access to large storage crawlspace. Interior garage access from dining room, third garage is separated with an interior wall. Updated front bay window; sliding back door; metal roof with eavestrough guards. Natural gas forced air heating & central air conditioning. Relax, unwind and entertain in your large backyard. Walk to Highpoint Community School Grades 3-8, short drive to downtown and amenities. Imagine yourself living in this spacious home and property! (id:60626)
Chestnut Park Real Estate
22 Market Street
Collingwood, Ontario
Three bed 2 bath home located close to the downtown core.Home is zoned C-1 but has been and continues to be a single family home. Metal roof and vinyl siding makes this a low maintenance home. (id:60626)
Century 21 Millennium Inc.
404 2688 Vine Street
Vancouver, British Columbia
Top-floor 1 bed + den in sought-after Arbutus Walk, Kitsilano. Featuring a private balcony in this bright, quiet home with 9' ceilings, cozy gas fireplace & spacious layout. Kitchen boasts quartz countertops, gas stove, & stainless appliances. Custom wall bed, brand new bathroom renovation, and EV outlet in the parking spot add modern comfort and convenience. Ample storage, in-suite laundry & flex space make it ideal for work-from-home or lifestyle versatility. Located across from the Arbutus Greenway & steps to Kits Community Centre, cafes, shops, transit, & future SkyTrain. Includes 1 parking, bike locker, & access to gym/lounge. Rentals & pets allowed. A rare find in a prime location! (id:60626)
RE/MAX Crest Realty
308 4888 Brentwood Drive
Burnaby, British Columbia
Welcome to Fitzgerald by Ledingham McAllister and well-maintained concrete building. The unit comes with two bedroom and two bath with open layout concept, gas stove, stainless steel appliances, cozy gas fireplace, TWO parking stalls and locker. Enjoy the building amenities which includes fitness center, hot tub and party room. Conveniently located and steps away from Amazing Brentwood where you find lot of dining options, shopping, entertainment and Brentwood sky train station. OPEN HOUSE JULY 19,2-4 (id:60626)
Grand Central Realty
406 - 7325 Markham Road
Markham, Ontario
Welcome to this beautifully upgraded corner unit, with 2 underground parking spots (right beside each other in a very accessible location) boasting 9-ft ceilings and a thoughtfully designed open-concept layout. The modern kitchen features tall cabinetry, premium granite countertops, stainless steel appliances, and sleek under-mount sinks perfect for both everyday living and entertaining. With no carpet throughout, the home offers a clean, contemporary feel. Enjoy three spacious bedrooms, upgraded closets, and stylish granite vanity tops in both bathrooms. The unit also benefits from desirable direction, filling the space with natural light. Both parking lots, one storage locker, and access to exceptional building amenities such as a fully equipped gym, party room, and games room. Ideally located just steps from shopping plazas, TTC & YRT transit, Costco, banks, restaurants, and grocery stores. Minutes from Hwy 407, community centers, and top-rated schools this is one you don't want to miss! Home is vacant and easy to show. One of the listing agent is the owner of the home. Please call 613 983 4663 or 613 407 4771 to schedule a showing. Buyer to verify dimensions and property tax as per payments made and verbally confirmed with city of Markham. Offers will be presented at 6:00 pm on Monday July 21, 2025. Seller reserves the right to review/accept pre-emptive offers. (id:60626)
Royal LePage Team Realty
180 Pine Street
Gravenhurst, Ontario
LOCATION - PRIVACY - LUXURY - Welcome to this charming family home tucked away on a quiet cul-de-sac in one of Gravenhursts most desirable neighbourhoods. Ideally located within walking distance to Beechgrove Public School, and just minutes to Muskoka Beach Park, Taboo Golf Resort and downtown amenities, this property offers the perfect blend of peaceful living and convenient access. Step inside to a spacious, open-concept main floor designed for both comfort and functionality. The bright living and dining areas flow effortlessly into a well-appointed kitchen, making it ideal for everyday living and entertaining. Upstairs, youll find three generously sized bedrooms, including a primary suite complete with a beautifully upgraded ensuite featuring a walk-in shower with glass doors and a rainfall shower head. With 2.5 bathrooms in total, this home is built to accommodate the whole family. The basement is currently unfinished but includes rough-ins for an additional bathroom - offering excellent potential to expand your living space to suit your needs. One of the standout features of this home is the heated and insulated attached two-car garage, providing year-round convenience and comfort. Whether you're storing vehicles, creating a workshop, or simply seeking extra storage space, this garage is built to handle it all. Outside, enjoy a fully fenced backyard thats perfect for children, pets, or weekend gatherings. A large deck extends your living space outdoors and includes a covered gazebo outfitted with a ceiling fan and lights - perfect for summer evenings. A garden shed adds even more storage flexibility. Whether you're a growing family or looking to settle into a well-established, welcoming community, this home offers the lifestyle and location you've been looking for. (id:60626)
Chestnut Park Real Estate
204 202 E 24th Avenue
Vancouver, British Columbia
Welcome to Bluetree Homes On Main Street. A fully rain screened development w/brick exterior finish in the desirable Main St. district! This South facing home features one bedroom one CHEATER EN-SUITE bath PLUS DEN with an ideal functional layout with no wasted space, JULIET BALCONY with city views, laminate floors, kitchen with stone under mount counter tops, stainless steel appliances and in-suite laundry. With a walk score of 99, enjoy Main St. living just steps from all the shops, Caffe Artigiano just in the building, Prince Edward Park, Queen Elizabeth Park, Hillcrest Park, Nat Bailey Stadium, trendy coffee shops and all the finest restaurants! Includes 1 PARKING STALL and 1 STORAGE LOCKER! Do not miss this opportunity! EASY TO SHOW, CALL TODAY! OPEN HOUSE JULY 20, SUN 2-4PM (id:60626)
RE/MAX City Realty
15 Reynolds Avenue
Carleton Place, Ontario
Be the first to live in this BRAND NEW 4Bed/3Bath home in Carleton Landing! Olympia's popular Magnolia Semi-Detached Model. A spacious foyer leads to a bright, open concept main floor with tons of potlights and natural light. Modern kitchen features loads of white cabinets, pantry, granite countertops, island with seating and patio door access to the backyard. Living room overlooking the dining room, the perfect place to entertain guests. Mudroom off the double car garage. Primary bedroom with walk-in closet and spa like ensuite featuring a walk-in shower, soaker tub and expansive double vanity. Secondary bedrooms are a generous size and share a full bath. Laundry conveniently located on this level. Only minutes to amenities, shopping, schools and restaurants. Photos used are of the same model with different finishes. (id:60626)
Exp Realty


