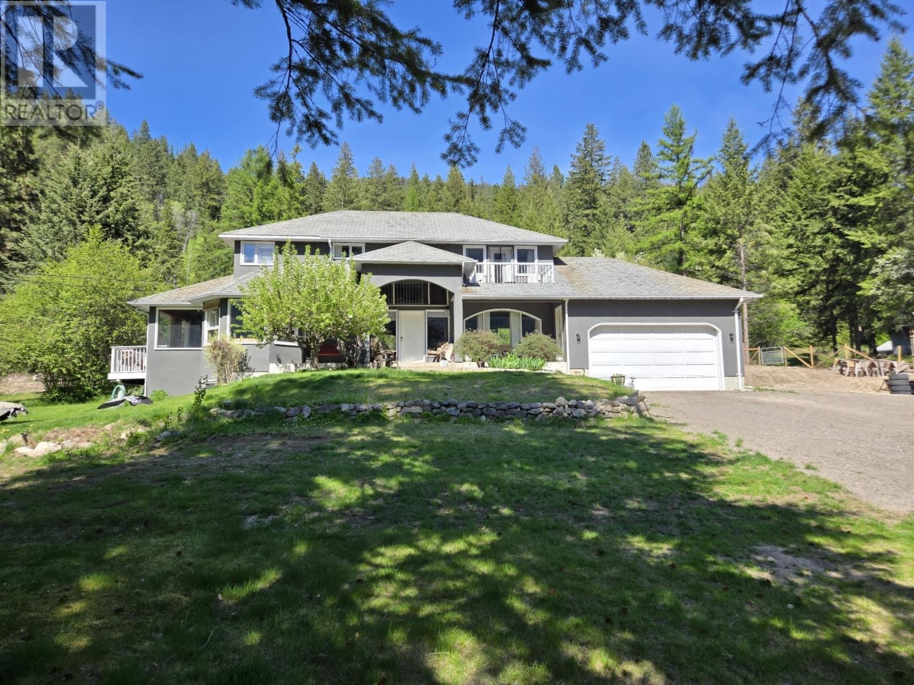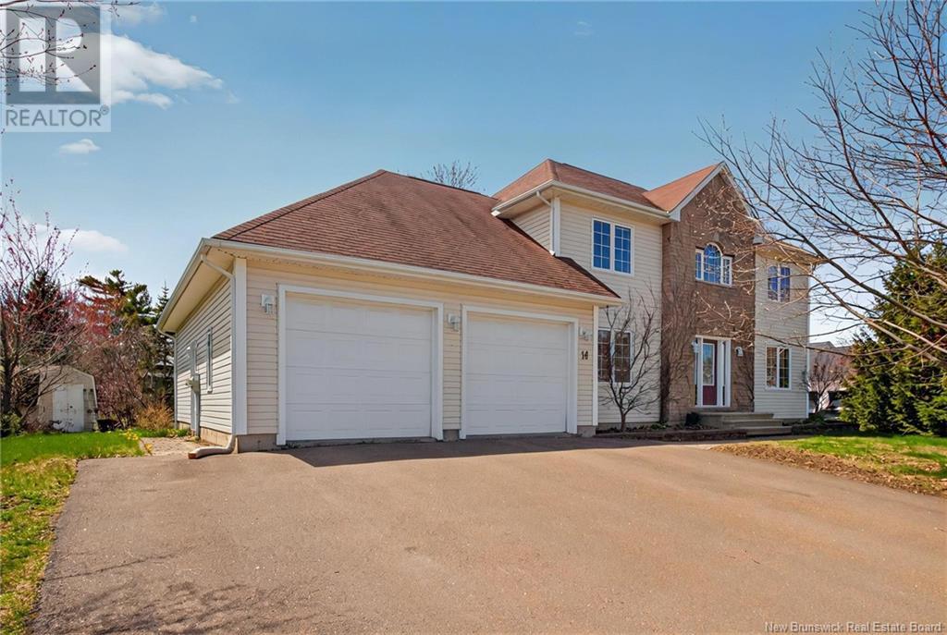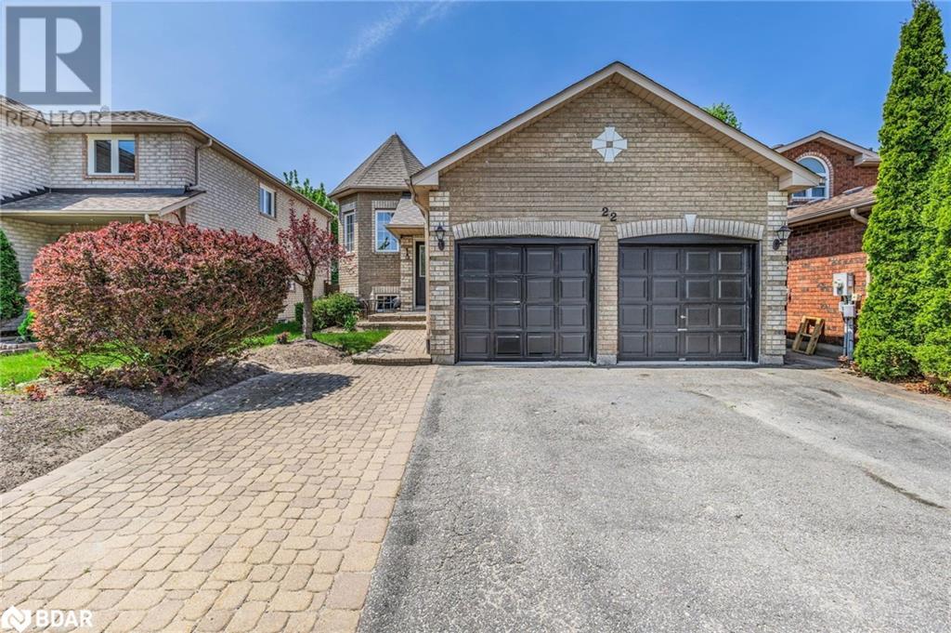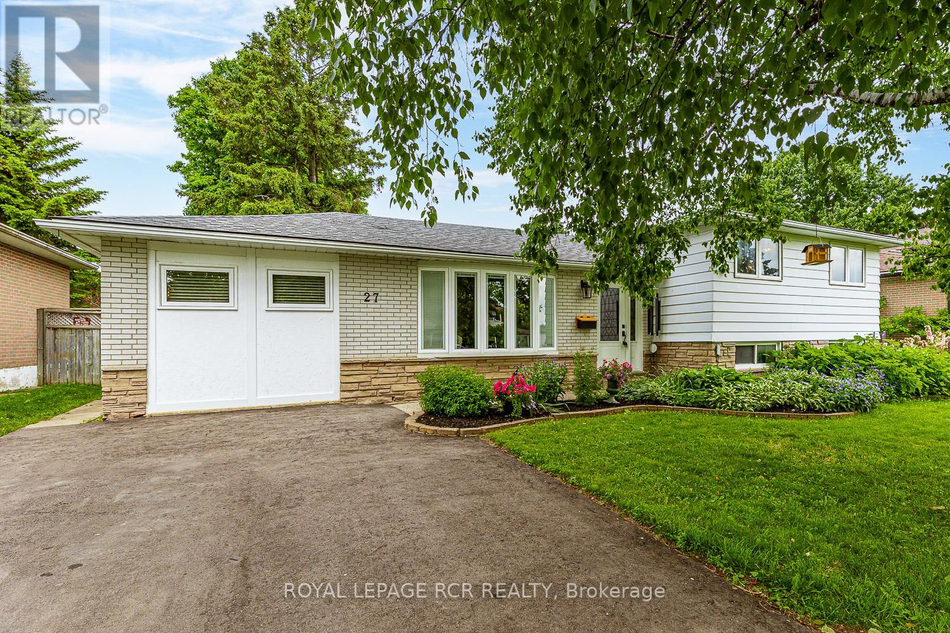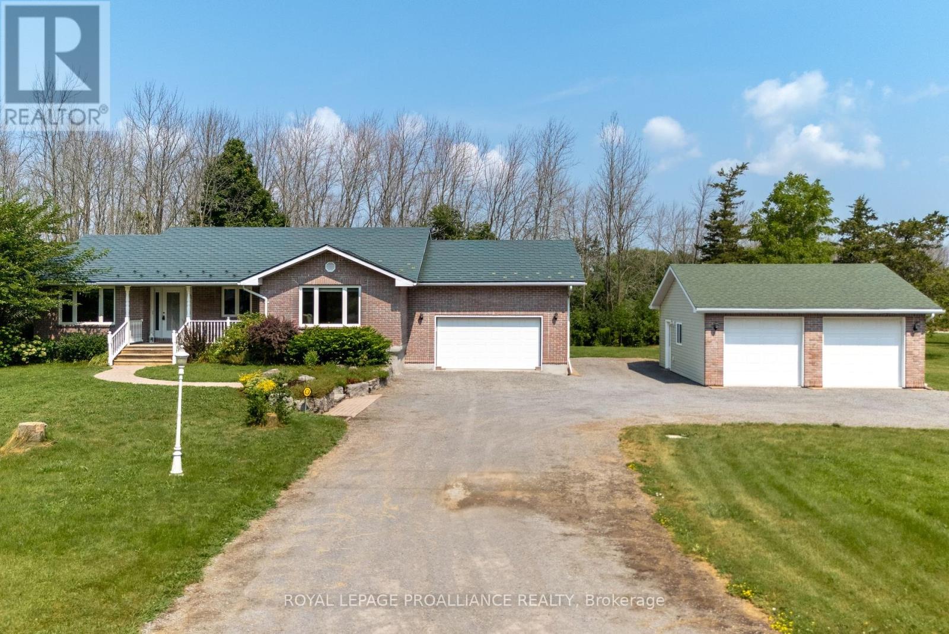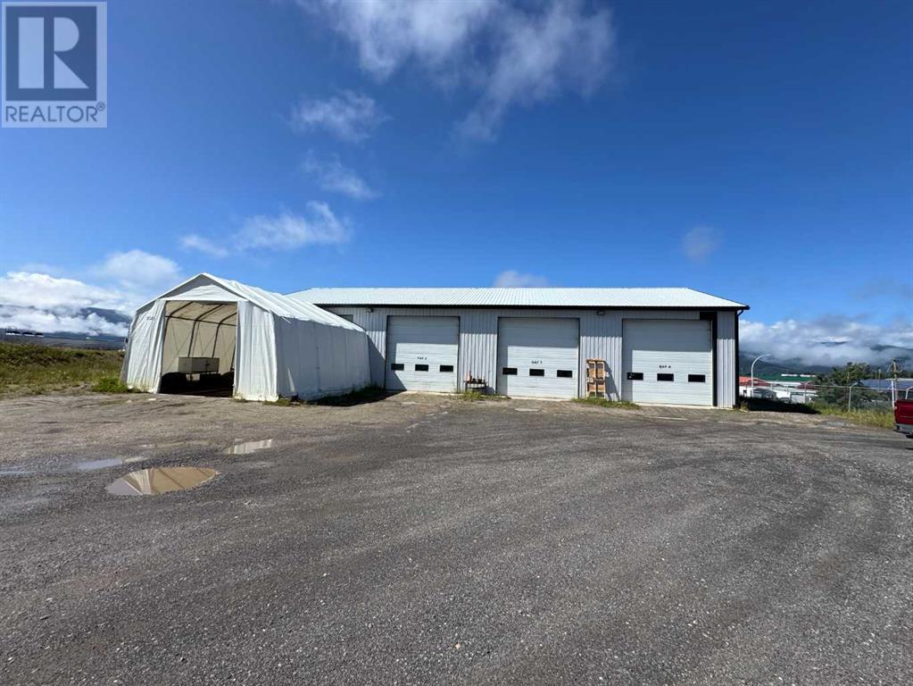76 Northwood Drive
Brampton, Ontario
MUST SEE! Immaculate Newly Renovated & Rarely Offered 3 Bedroom Home with 4-bedroom LEGAL PARTIAL finished basement and SEPERATE ENTERANCE. Located In the DOWNTOWN OF BRAMPTON. Stunning Ideal Layout with Living& Dining. $$$$ Lots Spent on Renovations. Kitchen (JULY 2025), Floor (JULY 2025), Neutral Color Paint (2025), LED Pot Lights (2024) and Bathroom (2025).'NO SIDEWALK'. Family Friendly Neighborhood & Newly poured concrete Backyard Oasis Perfect for Entertaining. Nearby, Parks, Restaurants, And Grocery Stores. Mere Minutes To DOWNTOWN, Toronto Premium Outlets and Steps to Public Transit. (id:60626)
Royal LePage Flower City Realty
5407 Allendale Crescent
Castlegar, British Columbia
Welcome to this exceptional 4-bedroom, 4-bathroom home that spans over 3,500 square feet of beautifully designed living space across three expansive floors. Nestled on a private 5.02-acre lot, this home offers an unmatched combination of luxury, functionality, and breathtaking lake views. Upon entering the main floor, you'll be greeted by updated flooring that flows throughout the main level. The spacious kitchen is perfect for culinary enthusiasts and includes a cozy breakfast nook. Adjacent to the kitchen, the family room provides an inviting space for relaxation, while the formal dining room and living room offer ideal settings for entertaining guests or enjoying quiet evenings. The fully finished downstairs level features a private 1-bedroom suite with a den, offering the perfect space for guests, extended family, or rental potential. Upstairs, you'll find three generously sized bedrooms, including the impressive master suite which features a huge ensuite bathroom, a large walk-in closet, and a private balcony where you can enjoy your morning coffee while taking in the serene lake views. The spacious full bathroom on this level is shared by the other two bedrooms. The outdoor space is nothing short of spectacular. With over 5 acres of land, this property offers unparalleled privacy and ample room for outdoor activities along with subdivision potential for the investment minded buyer. Don’t miss the chance to make this dream home your own! (id:60626)
Exp Realty
1004a Almond Lane
Frontenac, Ontario
Welcome to Big Clear Lake a truly unique opportunity to own a beautiful waterfront retreat with exceptional versatility and charm. This one-of-a-kind property features both a year-round 3-bedroom Viceroy home (built in 1987) and a cozy 3-season cottage, all set on a private, tree-lined acre. The main home offers just over 1,200 sq. ft. of well-maintained living space with numerous upgrades, including newer windows, a heat pump with AC wall uni, an updated flooring package, and a stunning 3-season sunroom perfect for taking in lake views. There's also a separate entrance to the unfinished basement, ideal for future development or storage. A water purification system services both the house and the cottage. The cottage was thoughtfully updated in 2008 with new siding, windows, and flooring perfect for overflow guests or rental potential. Step outside and enjoy the beautifully landscaped yard, an aluminum dock, and expansive views of the pristine lakefront. Whether youre hosting family gatherings or enjoying peaceful summer evenings by the water, this property is designed for comfort, recreation, and making lasting memories. Meticulously maintained from top to bottom a rare find on Big Clear Lake! (id:60626)
Coldwell Banker Dream City Realty
302 - 5 Wood Haven Drive
Tillsonburg, Ontario
Welcome to 5 Wood Haven Drive, Unit 302 A Showcase Model Home with Premium Upgrades! Experience luxury living in this meticulously maintained 3-bedroom, 3-full bathroom model condominium Townhome, showcasing top-tier upgrades and thoughtful design throughout. Located in a highly sought-after community, this one-owner home offers spacious, move-in ready living with modern elegance and exceptional attention to detail and the furniture is included! Key Features: Model Home with Premium Finishes: As the original model unit, this home features the finest upgrades, high-end finishes, and designer touches throughout. Spacious, Open-Concept Layout: Bright and airy living space flows seamlessly into the dining area and modern kitchen perfect for entertaining or everyday comfort. Gourmet Kitchen: Boasts sleek stainless steel appliances, Large granite countertops, ample cabinetry, and soaring ceilings above the front-facing sink that floods the space with natural light. Luxurious Primary Suite: Includes a large bedroom, walk-in closet, and a private ensuite with heated floors and large mirrors for a spa-like experience. Versatile Second & Third Bedrooms: Ideal for guests, a home office, or additional living space each with access to a full bathroom for ultimate convenience. Private Deck with Gas BBQ Hookup: Enjoy outdoor living on your own private deck, complete with a gas line hookup for barbecuing perfect for summer nights. Main level Laundry: Full-size washer and dryer for added ease. Double Car Garage: Includes a 2-car garage with remote control for secure and convenient parking. Community Perks: Beautifully maintained grounds with walking trails and lush green spaces. Peaceful, friendly neighbourhood close to shopping, dining, and major transit routes. This exceptional unit is a true showcase home in move-in ready condition offering a rare combination of style, functionality, and comfort. Don't miss your chance to own this standout property. (id:60626)
The Agency
2708 - 5180 Yonge Street
Toronto, Ontario
Stunning *Beacon Condo* 2 Bdrm + 2 Bath Condo In The Heart Of The Trendy North York Area With Indoor Access To Subway! Functional Layout, Soaring 9' Ceiling With Floor to Ceiling Windows For Lots Of Natural Light. Open Concept & Quartz Counter-Tops Water-Fall Centre Island Modern Kitchen W/Stainless Steel Appliances & Built-In Refrigerator, Stove, Dishwasher. Steps To Subway, Grocery Stores, Restaurants, Banks, Theatre, Library & Parks. Mns To Hwy 401 / 404. Building Amenities Includes: Gym, Steam Room, Rooftop Deck W/ Bbqs. . (id:60626)
Homelife New World Realty Inc.
14 Glastonbury Drive
Moncton, New Brunswick
Stunning 5-Bedroom Executive Home in Prestigious Camelot Estates Welcome to 14 Glastonbury Drive, a spacious and beautifully maintained 5-bedroom, 4-bathroom two-storey home nestled in the highly sought-after Camelot Estates neighborhood of Moncton. With approximately 3,700 sq ft of finished living space, this elegant home offers the perfect blend of style, comfort, and functionideal for growing families or those who love to entertain. Step inside to a bright, open-concept layout with rich hardwood and ceramic flooring throughout. The main level features a generous living space, formal dining area, and a warm family room perfect for gatherings. The kitchen is a true showstopper, boasting custom birch wood cabinetry, plenty of counter space, and a functional layout that will delight any home chef. Upstairs, you'll find four spacious bedrooms, including a luxurious primary suite complete with a private ensuite bath. The fully finished basement offers additional living space perfect for a home theatre, games room, gym, or guest accommodations.Beautiful home on a landscaped lot in one of Monctons top communities. Key features include: Double garage, open-concept layout, hardwood and ceramic floors, custom birch kitchen, and spacious primary with ensuite. Fully finished basement adds extra living space. Close to top schools, shopping, dining, and amenities. Peaceful suburban living with city conveniencemove-in ready! (id:60626)
Exp Realty
22 Dykstra Drive
Barrie, Ontario
OVERVIEW: 1162 Sqft Bungalow Plus Finished Basement With Setup For In-Law Potential, Ready For Easy Maintenance Living On A Private Street, Seconds From The Ardagh Bluffs Trails In Established Southwest Barrie. INTERIOR: 2+2 Beds and 2 Baths Plus 3rd Full Rough-In In Basement / Raised Open Concept Living Area With Hardwood Floors / Large Kitchen With Brand New Fridge And Stove, Walk-In Pantry, & Walkout To Back Deck / Primary Bedroom With Ensuite Bath / Inside Garage Access / Huge Open Rec-Room With Space For Loads Of Possibilities / 2 Basement Bedrooms With Lots Of Natural Light, Great For Older Kids Or Teens. EXTERIOR: Full Brick Front And Garage With Vinyl Siding / Extended Interlock Driveway For Extra Parking / Fully Fenced / Flagstone Patio. NOTABLE: Close To South End Shopping, Elementary And High Schools / Feet From Ardagh Bluffs Trails Entrance / A Short Drive To The Community Centre. CLICK “MORE INFORMATION” Tab For FAQ’s, Floor Plans, Bills $$, And More. (id:60626)
Real Broker Ontario Ltd.
21 Horton Court
Belleville, Ontario
Modern Elegance Meets Superior Craftsmanship - Brand-New Mid-Century Modern Home! Discover the perfect blend of style, quality, and functionality in this brand-new 3-bedroom, 2-storey home, built by a highly respected builder known for exceptional craftsmanship. Located at the end of a quiet cul-de-sac on a spacious pie-shaped lot, this Brookfield model offers privacy, modern design, and a sought-after location. Step inside to a bright, open-concept main floor, where large windows and hardwood flooring throughout create a warm and inviting atmosphere. The gourmet kitchen is designed for both beauty and functionality, featuring quartz countertops, a spacious island, and high-end finishes - perfect for cooking, entertaining, or gathering with family. The adjoining dining and living areas provide a seamless flow, making this home ideal for modern living. Upstairs, you'll find three spacious bedrooms, including a stunning primary suite. The ensuite bathroom is a true retreat, featuring a glass and ceramic shower, adding a touch of luxury to your daily routine. With full upgrades throughout, this home is move-in ready and built to impress. Don't miss your chance to own a beautiful mid-century modern home in an exceptional location! (id:60626)
Royal LePage Proalliance Realty
27 Rustic Crescent
Orangeville, Ontario
This beautiful 4-bedroom, 3 level side split home is perfectly located in Orangeville within walking distance to schools and parks and a short drive to all your shopping needs, rec centre, and downtown Orangeville. Its proximity to highways 9 & 10 also makes for an easy commute. The property features a fully fenced backyard, an enclosed dog run, an enclosed garden, and a shed. The garage has been converted to extra living space, allowing for an extra-large living room and a laundry/mud room with direct access to your backyard. The dining room also features a walk-out to the backyard deck and views to the kitchen, which includes stainless steel appliances and gas stove. Upstairs, you will find two bedrooms. The primary suite was originally two bedrooms and has been converted into a large suite with his and her closets. The lower level, with a separate entrance perfect for in-law potential, features a 3-piece bathroom, laundry hookup and two bedrooms. A second lower level with 5-foot ceilings and two rooms completes the home. (id:60626)
Royal LePage Rcr Realty
32 Pierce Road
Prince Edward County, Ontario
Welcome to your serene retreat nestled in a picturesque, 2-acre, park-like setting. This custom-built bungalow offers the perfect blend of luxury and privacy, featuring a stunning landscape with a tranquil pond, meandering creek, and lush woods. Step inside to discover the epitome of main-floor living at its finest with two spacious bedrooms, including a beautifully appointed cheater ensuite with a soaker tub. The heart of the home, the kitchen, boasts ample counter space and a generous work area, ideal for culinary creations and entertaining guests. Enjoy seamless indoor-outdoor living with patio doors leading to a large deck perfect for BBQs or simply unwinding while overlooking your private oasis. Crafted with the utmost care, this home features superior materials including durable Styrofoam block construction, extra attic insulation, and a premium aluminum interlock roof with a transferable lifetime warranty. The lower level offers limitless potential, ready to be tailored to your needs and desires. Located for convenient commuting to Picton, Bloomfield, Wellington, and Belleville. This exceptional property harmoniously blends rural charm with modern comfort. Experience the tranquility and elegance of this unique home. **EXTRAS** UV/ Water Softener. Aluminum interlock roof with transferable lifetime warranty (id:60626)
Royal LePage Proalliance Realty
2601 - 38 Grenville Street
Toronto, Ontario
Welcome to your ideal investment opportunity or cozy urban retreat! This charming 2-bedroom, 2-bathroom, 1-parking space condominium offers comfort, convenience, and a prime location near the college district. Key Features: 2 Bedrooms, 2 Bathrooms, 1 Designated Parking Space, 752 Sq Ft of Living Space. Highlights: Bright and Airy Layout, Modern Kitchen with Stainless Steel Appliances, Spacious Bedrooms with Ample Closet Space, Ensuite Bathroom in Master Bedroom, Private Balcony for Relaxation. Additional Benefits: Conveniently Located Near College, Shops, and Restaurants, Easy Access to Public Transportation. (id:60626)
Trustwell Realty Inc.
9802 98 Street
Grande Cache, Alberta
This property consists of a 4,000 square foot shop and a 12’ x 60’ office trailer on 1.34 acres, in a commercial / industrial area in Grande Cache. The shop has four 16' x 16' Over Head Doors. (id:60626)
RE/MAX Grande Prairie


