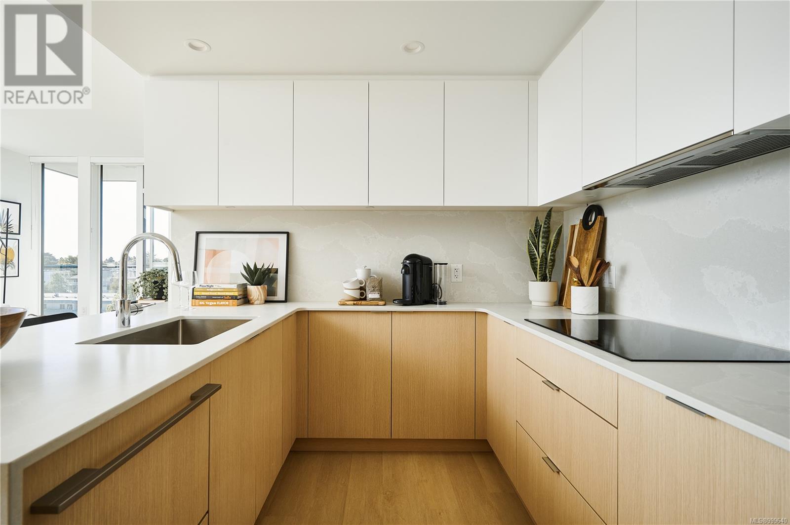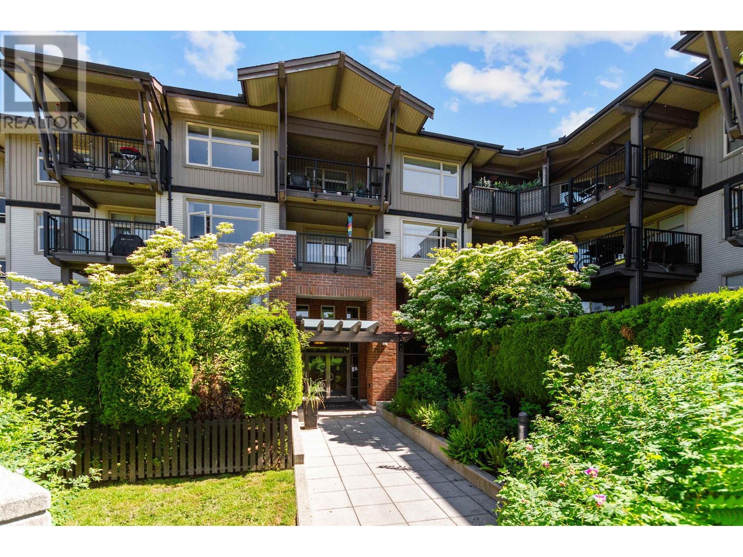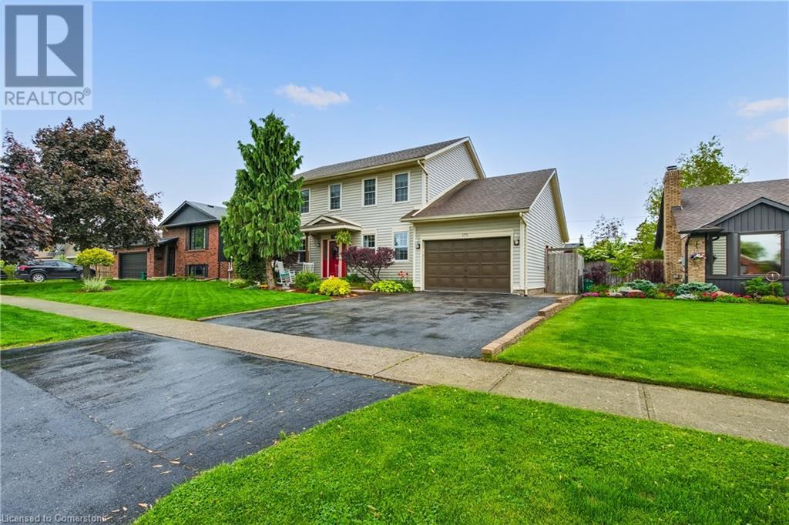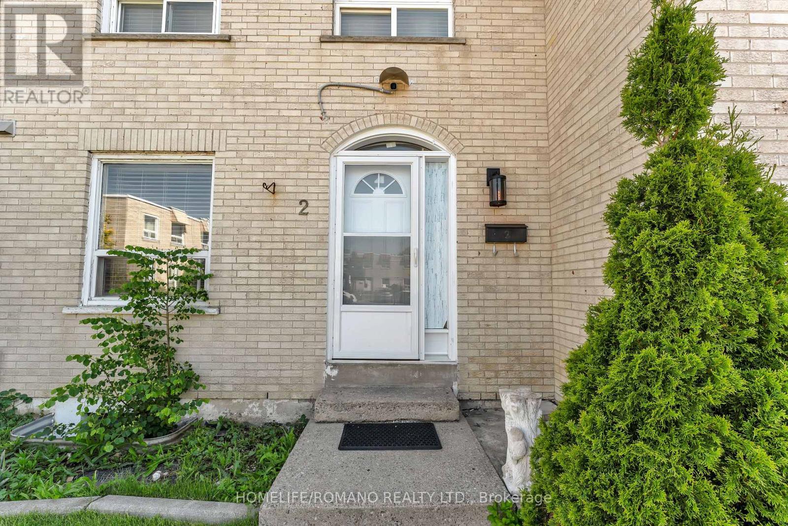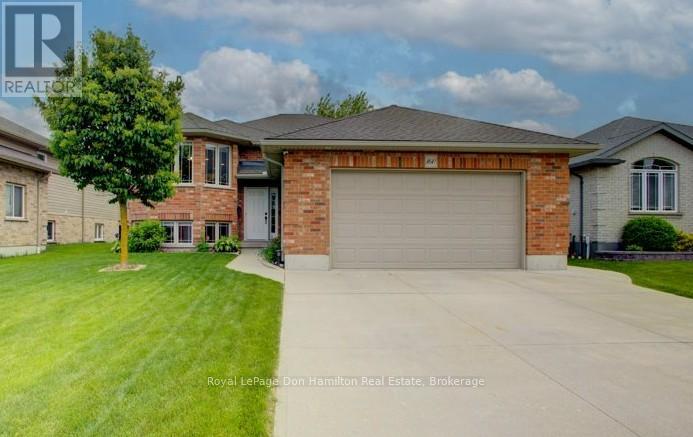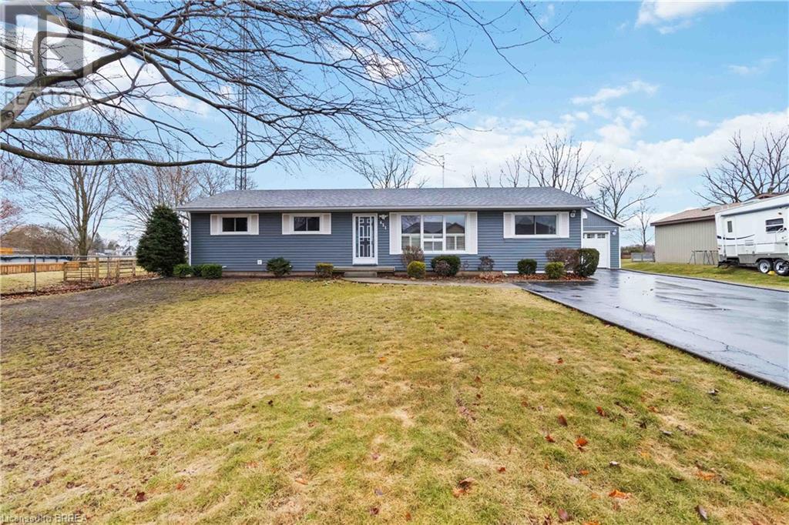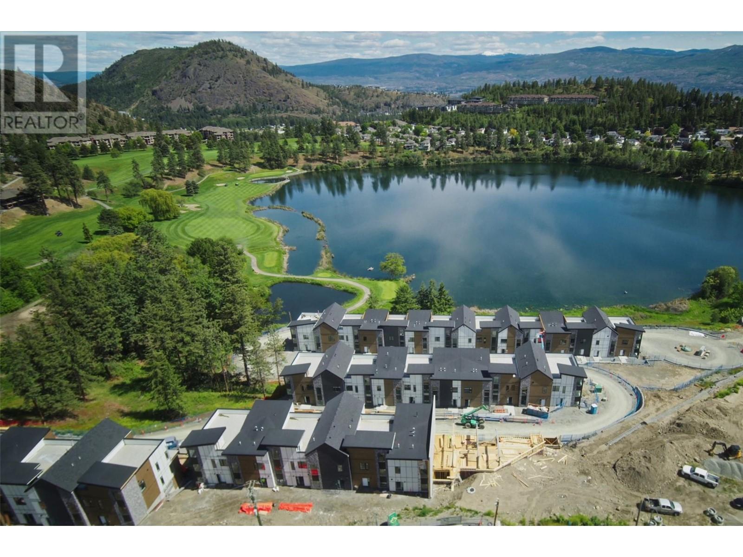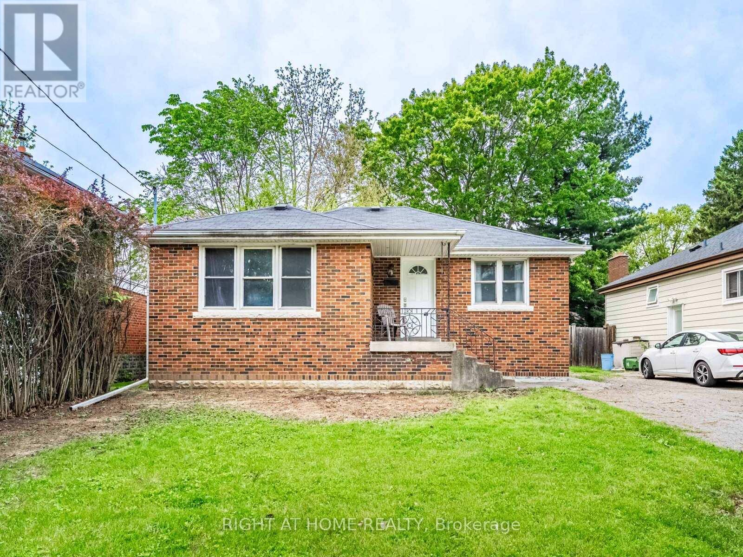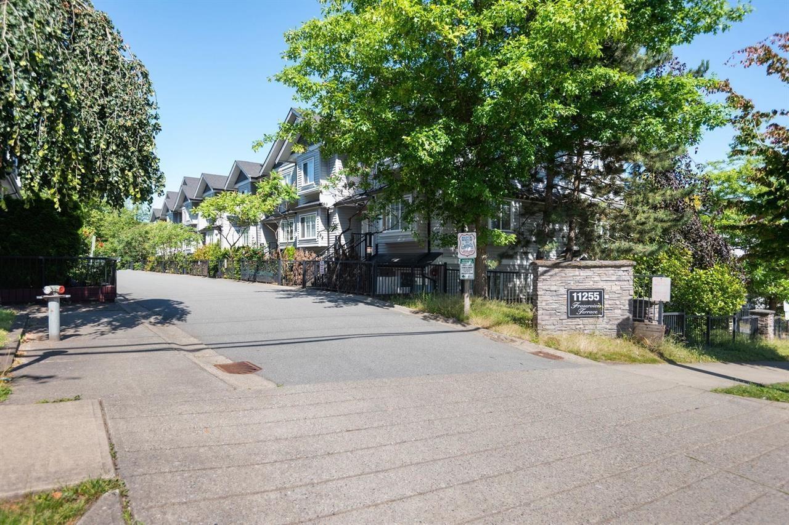408 1100 Yates St
Victoria, British Columbia
Welcome to NEST—a newly completed boutique condominium by award winning Chard Developments. Perfectly positioned at Cook & Yates, NEST offers the best of both worlds: the dynamic energy of Downtown Victoria and the peaceful charm of Fernwood. This stunning 2-bedroom, 2-bathroom southeast corner residence is flooded with natural light and showcases sweeping views from its expansive windows and oversized balcony—ideal for relaxing or entertaining. Inside, you’ll find a chef-inspired kitchen with elegant quartz waterfall countertops, a full-height backsplash, and a premium integrated Fisher & Paykel appliance package, complete with an induction cooktop and built-in wine fridge. Thoughtfully designed with separated bedrooms for optimal privacy, this home is perfect for families, professionals, or roommates. Enjoy year-round comfort with air conditioning, heated bathroom floors, secure parking, and a dedicated storage locker. Price plus GST. Some photos may not reflect the exact suite. (id:60626)
Newport Realty Ltd.
315 400 Klahanie Drive
Port Moody, British Columbia
Welcome to The Tides by Polygon, the perfect blend of comfort, style, and location. This private, greenbelt-facing 2-bed/2-bath home is thoughtfully designed with bedrooms on opposite sides, a walk-in closet, and an upgraded ensuite, offering both functionality and elegance. Entertain with ease in the open-concept kitchen, featuring s/s appliances, gas stove, and plenty of counter space, all flowing into a cozy living room with a fireplace. Hardwood floors throughout, along with a new washer/dryer, and dishwasher, make this home truly move-in ready. Enjoy community-forward resort-style amenities at the Canoe Club, including: tennis courts, outdoor pool & hot tub, gym, etc. Just steps from Rocky Point Park, brewer's row, trails, both Inlet and Moody Centre Station. Don't miss it! (id:60626)
Sutton Group-West Coast Realty
703 - 8 Hickory Street
Waterloo, Ontario
Incredible Turn Key Luxury Student Investment. Newly painted, New fridge. This Condo Is Fully Rented Until The End Of August 2025 With Options To Renew. Huge rental demand throughout the year. Recession proof income potential. Currently Rented for $4250/mth. AAA 3 working tenants continuing for last 3 years. Minutes Away From University Of Waterloo & Wilfred Laurier. Bike Lanes Run Right Up To Condo. Amenities, Shops, Restaurants & Transit Steps Away. Highway Is Only A Few Minutes Away. A Great Investment For Any Type Of Investor. 5 Bedrooms All 5 With Their Own Washrooms. Shared Common Space With Laundry, Living and huge balcony. (id:60626)
Royal LePage Flower City Realty
173 Green Pointe Drive
Welland, Ontario
Welcome to your dream family home nestled on a serene, tree-lined street with undeniable curb appeal. This beautiful two-story, 4+1 bedroom, 4-bathroom residence offers the perfect blend of charm, comfort, and functionality for a growing family—with over 2,700 sq ft of total finished living space to enjoy. Step inside and you'll immediately notice the carpet-free layout and spacious flow throughout the home. The formal living and dining rooms are elegantly divided by French doors, giving you the flexibility to entertain or relax with ease. The updated kitchen is a standout, featuring a stove top, wall oven, and an abundance of cupboard space—a true delight for any home cook. Convenience and connection to outdoor living are thoughtfully built in: the main floor laundry room offers direct access to the fenced backyard, making it easy to toss in muddy clothes or let the dog out. There's also inside access from the garage, ideally located near a drop zone for kids’ backpacks, sports gear, or groceries. Off the kitchen, patio doors lead to a stunning cement patio draped in wisteria and lit by a charming chandelier—perfect for barbecues and outdoor dining. The main floor family room, complete with a cozy gas fireplace, offers the perfect place to gather and unwind after a long day. Upstairs, discover four generously sized bedrooms, including a primary suite with a large walk-in closet and private 3-piece ensuite. The fully finished basement expands your living options with a spacious family/rec room, an additional bedroom, a 3-piece bathroom, and a utility/storage room—ideal for multi-generational living, guests, teens, or a home office setup. With a 1.5-car garage, double asphalt driveway, and a warm, welcoming feel throughout, this home is the perfect backdrop for your next chapter. Come and see why this one checks all the boxes for comfortable, stylish family living. (id:60626)
RE/MAX Escarpment Golfi Realty Inc.
2 - 7440 Goreway Drive
Mississauga, Ontario
This stunning, fully renovated gem is move-in ready and packed with upgrades! Featuring a brand-new kitchen (2021) and new powder room (2021), along with new front and back doors (2022), beautifully done backyard landscaping (2022), and new wood flooring (2021) throughout the home. Enjoy the convenience of modern stainless steel appliances, including a new fridge and stove (2021). The finished basement offers a versatile studio apartment, perfect as an in-law suite. Located in a highly desirable neighborhood with a walk score of 70, this home is within walking distance to all amenities: Westwood Mall (5-min walk).Home to major banks (RBC, TD, Scotiabank, CIBC), FreshCo grocery store, Tim Hortons, and a wide range of shops. Malton Community Centre (5-min walk): Offering a library, fitness facilities, and community programs. Bus Terminal access just steps away. Malton GO Station is just a 5-minute drive or 10-minute bus ride, offering a direct connection to downtown Toronto ideal for commuters! Surrounded by top-rated Peel Region Catholic and Public Elementary & High Schools. Nearby green spaces include Albert McBride Park, Paul Coffey Park, and the Derry Greenway Trail. This property combines comfort, style, and unbeatable convenience perfect for families, investors, or multi-generational living! (id:60626)
Homelife/romano Realty Ltd.
40 Harbour Ridge Drive
East Petpeswick, Nova Scotia
Check out this one level living at it's best! This 3 bed, 2 bath bungalow has been completely remodeled inside including a stunning designer kitchen with extra long Island, seating 6, quart countertops and a beautiful Italian tile on the feature wall behind the stove. Other reno's include upgraded electrical panel, ductless heat pumps, all new flooring throughout out & totally renovated bathrooms. It keeps flowing into the large family room with woodstove & an additional bedroom off of that, perfect for guests or in-law potential. The large deck is perfect to enjoy the beautiful sunsets of Petpeswick Harbour and if you go a few KM down the road you will find one of Nova Scotia longest sandy beaches, Martinique Beach. For boaters, there is the Petpeswick Yacht club just min. away as well as plenty of amenities at the foot of the road. (id:60626)
RE/MAX Nova
160 Armstrong Street W
North Perth, Ontario
Welcome to this spacious and well-appointed residential detached raised bungalow nestled in a quiet, desirable area of Listowel. Designed with both comfort and functionality in mind, this home features open-concept living, perfect for modern lifestyles. The primary bedroom includes a private ensuite, offering a relaxing retreat, while main floor laundry adds everyday convenience. Step outside to enjoy your private backyard oasis, ideal for entertaining or unwinding and relaxing.A concrete driveway enhances curb appeal and durability, and the separate entrance to the basement offers excellent potential for an in-law suite. Located just minutes from the hospital and close to schools, parks, and amenities, this home is perfect for families, retirees, or investors alike. This is the opportunity you've been waiting for in one of Listowel's most sought-after areas. Book your private tour today! (id:60626)
Royal LePage Don Hamilton Real Estate
631 Mount Pleasant Road
Mount Pleasant, Ontario
Welcome to this charming 5-bedroom, 2-bathroom bungalow, nestled in the heart of the picturesque town of Mount Pleasant, Ontario. Boasting fantastic curb appeal, a spacious layout, and a host of desirable features, this property perfectly balances comfort with untapped potential. As you step inside, you're welcomed by a bright and inviting living room, highlighted by large windows that flood the space with natural light. The open-concept design effortlessly flows into the dining area, offering an ideal space for family gatherings or entertaining guests. The kitchen is both functional and stylish, featuring generous counter space, modern appliances, and an efficient layout that makes meal prep a breeze. This bungalow offers five thoughtfully designed bedrooms, each serving as a peaceful retreat, complete with ample closet space for added convenience. The detached garage provides secure parking for your vehicles, along with extra storage options. A spacious driveway ensures plenty of room for guest parking, making hosting easy and hassle-free. The expansive backyard is a blank canvas, waiting for you to create your dream outdoor space. Whether you envision a lush garden, a cozy seating area, or a play zone for children, the possibilities are endless. Located in the charming town of Mount Pleasant, this property offers the perfect blend of peaceful suburban living with convenient access to local shops, schools, parks, and community amenities. Don’t miss the opportunity to turn this bungalow into your dream home! Property is sold in where as as is condition (id:60626)
RE/MAX Twin City Realty Inc
2735 Shannon Lake Road Unit# 503 Lot# 48
West Kelowna, British Columbia
Two bedroom plus den home, located in a sought-after community on the serene shores of Shannon Lake. Surrounded by the picturesque Shannon Lake Golf Course and Shannon Lake Regional Park, this thoughtfully designed residence offers an exceptional lifestyle. This B2 floorplan home features the dark color plan, two spacious bedrooms, a versatile separate den, and an impressive rooftop patio. Step inside to discover a world of contemporary luxury with upscale finishes such as elegant quartz countertops, stylish dual-tone cabinetry, durable vinyl plank flooring, and premium stainless-steel appliances, including a convenient wall oven/microwave. Additional highlights include a full-sized washer/dryer, soaring nine-foot ceilings on the main and second floors, and expansive decks perfect for outdoor enjoyment. The double attached garage provides ample parking and storage. Indulge in the community's outstanding amenities center, offering a wide array of facilities including fitness areas, pickleball courts, a theatre, yoga studio, meeting rooms, a games room, and a BBQ lounge area. This is lakeside living perfected, nestled within an established neighborhood with easy access to golfing, fishing, and scenic urban forest trails. Move in this Summer and enjoy all that living in this dynamic neighbourhood has to offer. (id:60626)
Sotheby's International Realty Canada
194 Cline Avenue S
Hamilton, Ontario
Great Opportunity To Own This 6-Bedroom Bungalow, Located Just 5 Minutes Walk From McMaster University, Total 6 Bedroom ( 2 Br Main Level & 4 Br Basement Level ) Could Generate Incredible Rental Income Each Month For Potential Buyer! Huge Lot Size : 48 Feet Wide X 115 Feet Deep, Huge Backyard With Deck And Mature Trees For Privacy, Located In A Quiet, Cul De Sac Street, Ideal For University Students, All Bedrooms Have Window And Laminated Flooring, No Carpet For Easy Maintenance, All Brick Exterior, Whether Live In Or Rent Out, You Would Not Be Disappointed! (id:60626)
Right At Home Realty
56 11255 132 Street
Surrey, British Columbia
Wow!! Come live in this fantastic 3-bed and 3-bath townhome in Fraserview Terrace. Great location close to SFU, SkyTrain, shopping, elementary school, park & Pattullo Bridge, and minutes away from Highway access to be in Downtown Vancouver in 35 minutes! OPEN PLAN LIVING/KITCHEN w/ laminate & tile flooring, ELECTRIC FIREPLACE. Large primary bedroom with full 4pc ENSUITE! Comes w/ 2 secured underground parking stalls and a storage locker. Great starter home in a family oriented strata. Playground for kids on the property. (id:60626)
Planet Group Realty Inc.
8446 Jennifer Crescent
Niagara Falls, Ontario
Welcome to 8446 Jennifer Cr, a beautifully maintained bungalow in one of the area's most desirable neighbourhoods, originally a Pinewood model home. This elegant home offers 2+2 bedrooms, 4 full bathrooms, and over 2,500 sq. ft. of finished living space, including a full in-law suite.The main level features an open-concept layout with hardwood floors, 9' ceiling, oversized interior doors, crown moulding, and large windows that flood the space with natural light. The custom kitchen is outfitted with granite countertops, stainless steel appliances, under-cabinet lighting, and a large peninsula with bar seating. The living room is anchored by a cozy gas fireplace and offers direct access to the private backyard deck perfect for relaxing or entertaining.Two spacious bedrooms are located on the main floor, each offering a 4 pc ensuite. Main floor laundry/mudroom and 2pc powder room complete this level. The lower level is fully finished and designed for versatility, featuring a second kitchen with modern cabinetry and backsplash, a large rec room, two additional bedrooms, and a stylish full bathroom making it ideal for multi-generational living. Additional highlights include a stamped concrete driveway, single-car garage with inside access, professional landscaping, and proximity to schools, parks, shopping, and highway access.This turn-key home combines comfort, functionality, and investment opportunity. (id:60626)
Revel Realty Inc.

