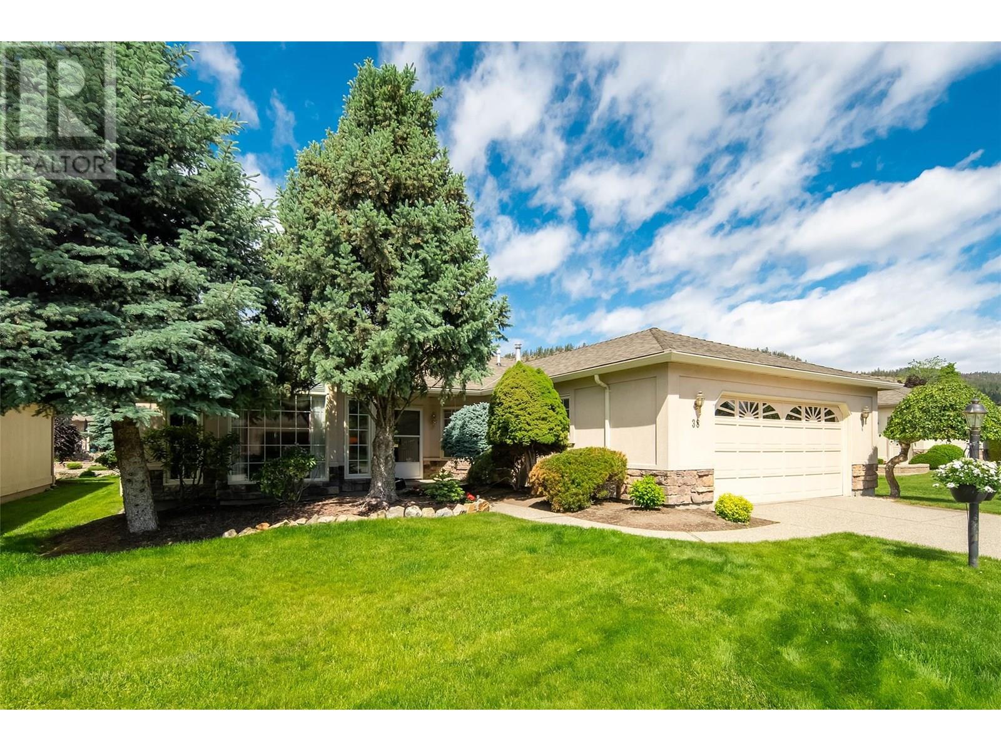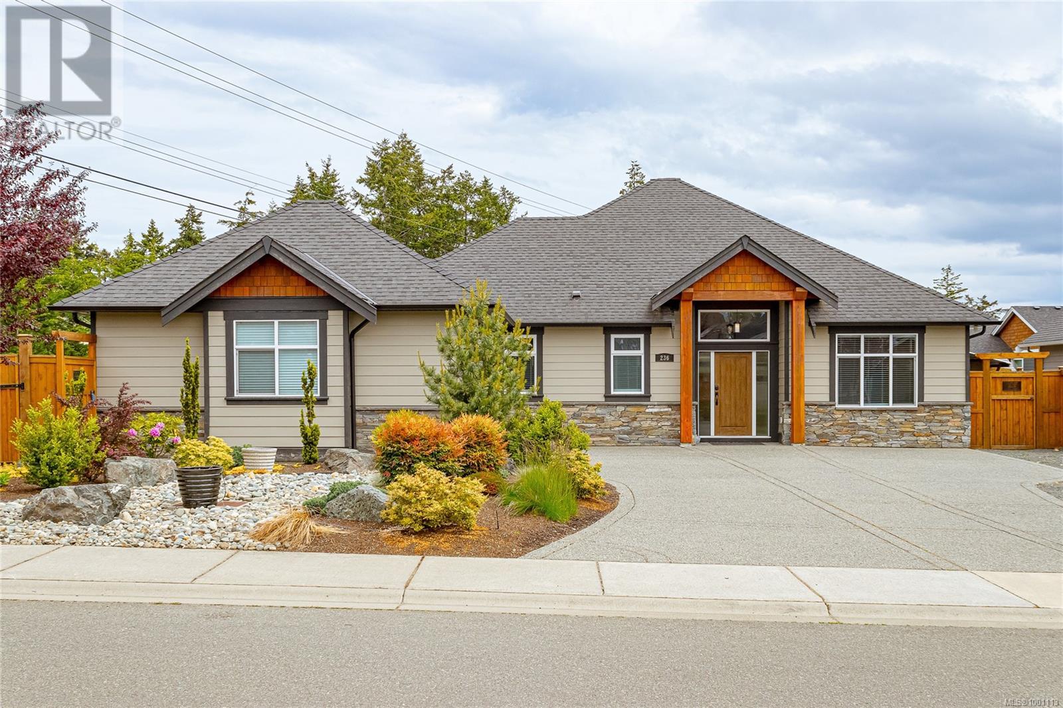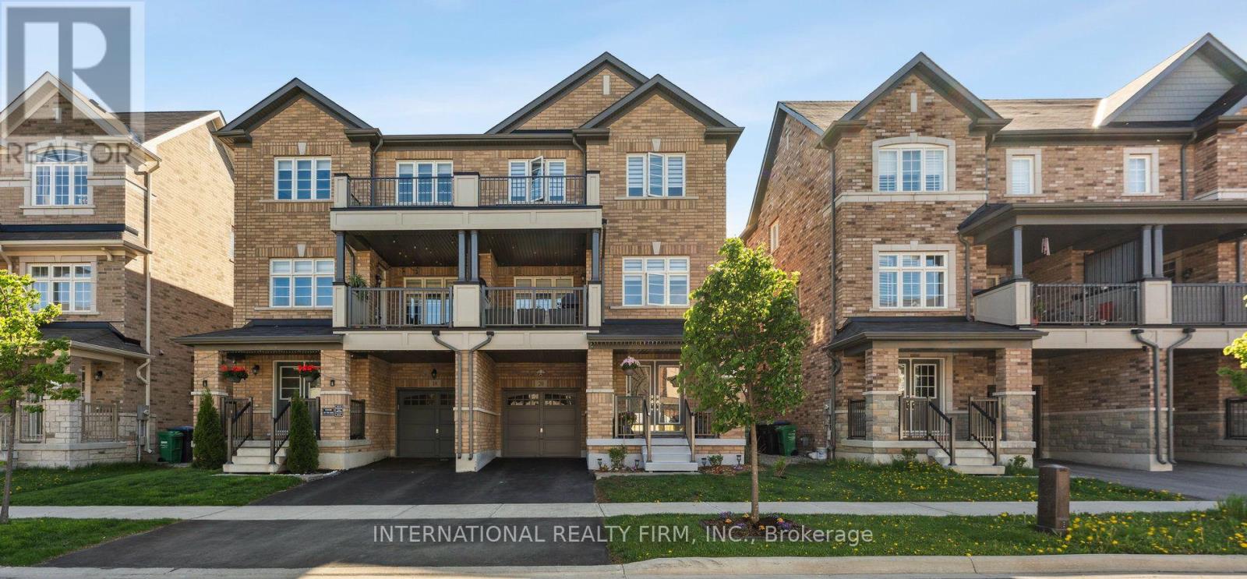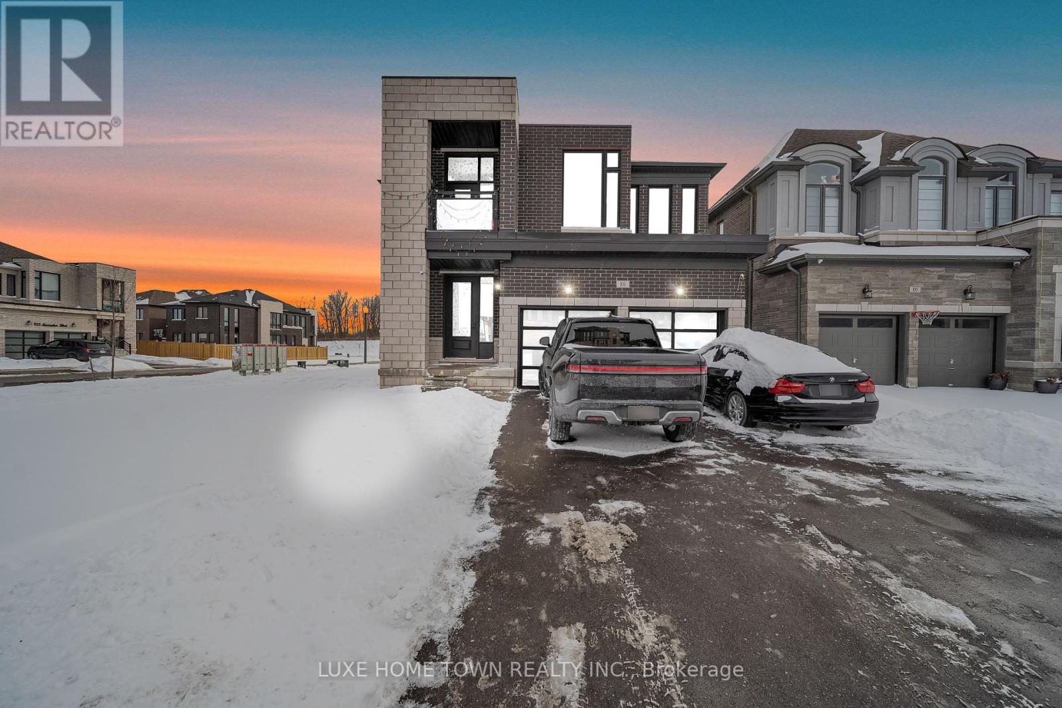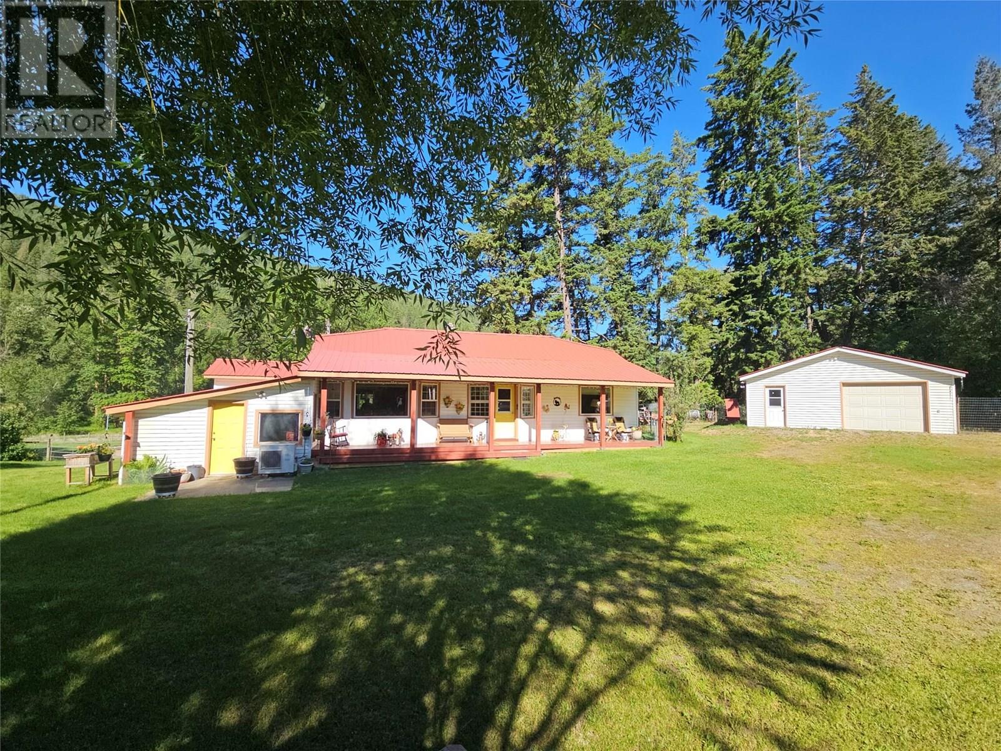Th9 3450 Whittier Ave
Saanich, British Columbia
Display Home located at 3421 Harriet Rd at TH#1. Move in ready! Greyson, featured in the Abstract Townhome Collection, is a community of traditional townhomes nestled away in Victoria’s burgeoning Uptown neighbourhood. This elegant 3 Bed, 3.5 Bath home offers 1,433 sq ft of living space with 9’ ceilings, generous windows & natural colours to embody a sense of ease & welcome. The gourmet kitchen showcases two-tone shaker-style matte white & slab style brushed oak cabinetry, quartz countertops and island, stainless steel appliance package, built-in full height pantry and desk. Spacious dining area is perfect for hosting friends and family. Each home is thoughtfully designed to balance the ideals of connection and privacy, featuring individual balconies & welcoming patios separated by white picket fences and lush landscaping. All homes include EV ready garage and are equipped with rough-in for AC and future solar power. Nestled away in a lush residential setting, where great parks, schools & shopping are moments away. Price + GST (first-time buyers are eligible for a rebate) (id:60626)
Newport Realty Ltd.
66 Jennifer Road
London North, Ontario
Move in for the 1st week of school! This well-maintained one-owner home in popular Jack Chambers school area has so much to offer starting with great curb appeal & a large covered front porch. A sweeping staircase & gleaming white tile floors greet you in the spacious foyer. Main floor includes big,bright living & dining rooms with engineered hardwood floors.Plenty of space for all your family gatherings & entertaining! Enjoy the convenience of the main floor office. Beautifully updated kitchen has cherry cabinetry, hard surface countertops & tile backsplash, plenty of cupboards including pantry, built-in bar & double oven slide-in range (2023).The adjoining family room features custom built-in cabinetry, electric fireplace & wall mount for your TV. The main level is completed by an updated 2-pc bath & large laundry/mudroom with access to the over-size (17 x 26) garage.The washer is commercial grade (2022).Upstairs you will find an inviting primary suite with his & hers closets.Hers is a walk-in! The updated ensuite bath has a relaxing soaker tub & Bathfiitter shower (2022).Non-slip luxury vinyl flooring has been installed in both upstairs baths.Also on this level are 3 more generous bedrooms.Down on the lower level, there is a huge fully finished basement currently used as a playroom, games room complete with kitchenette, reading area & a study nook. There is a 2-pc bath, utility/storage room & many built-in storage cupboards & closets. The exterior has been well maintained & updated.The roof (2017) has 25 yr shingles. Most windows are double-hung NorthStar tilt windows for fast & easy cleaning.The attractive front door (2023) features beautiful sidelite windows that open! Imagine your summer evenings bug-free on the 2 tiered deck in your screened in gazebo and included gas BBQ (2021). No more propane tanks required. Located close to all the amenities including Masonville Mall, University Hospital & Western University. This much loved family home could be yours! (id:60626)
Sutton Group - Select Realty
4618 72 Street Nw
Calgary, Alberta
Welcome to 4618 72 ST NW! This should not only be in the most beautiful homes magazine, but it should be the one on the cover! You will be very impressed, as it's even better than buying brand new!! This meticulously maintained and beautifully finished two-storey built in 2022 comes with a legal 2 bedroom basement suite, an insulated and heated garage and is just steps from the Bow River and Bowmont Pathways located on a quiet street. Take advantage of what the current owner have invested into this property, with stunning landscaping and a dream deck and patio area in the backyard. Air conditioning, high end window coverings and several smart built-ins, of which you won't find when buying new. The legal basement suite has been rented as an air BnB and could be sold fully furnished. Currently the long term tenant pays $2,000 / month including utilities and lease ends August 31, 2025. As you enter this lovely home you will be greeted by modern engineered hardwood flooring, soaring 10' ceilings and beautiful designer finishes thru-out. Perfect home for family living and entertaining with it's well lit dining area, massive centre island with stainless steel appliances including a gas range, a coffee / wine bar with several built-ins, lots of pantry storage, a large living room with cozy high end fireplace, which leads out to the beautiful backyard thru massive patio doors. A large mudroom with additional storage, bench seating and a powder room off the rear entrance complete the main floor, perfect for your everyday needs. The upper level boasts 3 bedrooms, a large middle bonus room with an amazing skylight, separate laundry room with sink & additional storage, plus another full bathroom. The primary bedroom is a true retreat with vaulted ceilings, barn door for decor, large walk-in closet and a spectacular 5 piece ensuite with deep soaker tub. The 2 bedroom + den basement suite is no slouch either, featuring luxury vinyl plank thru-out, stainless steel appliances and is a perfect mortgage helper. The stunning backyard will leave you speechless and truly can be enjoyed as a maintenance free sunny backyard for years to come. If your looking for a newer home, add this one to your list, you will not be disappointed! Excellent location as you are walking distance to Bowmont Park and Bow river pathways, 10 mins to the Children's and Foothills Hospitals, Close proximity to Sait and U of C, less than 20 mins to downtown and excellent access out West to the Mountains. Call your favorite realtor today to view this beautiful and elegant home! (id:60626)
RE/MAX House Of Real Estate
174 Sawgrass Drive
Oakfield, Nova Scotia
Tucked into the trees of Oakfield Woods, this property offers the rare combination of custom, high-end construction in a quiet, established neighbourhood. Warm, refined, and beautifully customized, this 3-year-young home is a breath of fresh airwhere timeless finishes, natural surroundings, and thoughtful design come together to create a place that just feels good to be in. From the creamy white exterior and covered porches to the rich textures inside, every inch invites you to settle in and stay awhile. Step into the main living space, where oversized windows frame leafy views and fill the home with natural light. The kitchen anchors the room with warm neutral tones, veined quartz, artisan tile, and a statement islanddesigned as much for daily function as for gathering. Its a space that invites connection, whether you're hosting friends or catching up over a quiet weeknight dinner. The living room is equally inviting, with a propane fireplace and wood built-ins that bring both character and comfort. Upstairs, the primary bedroom invites quiet mornings and slow Sunday starts, with a custom walk-in closet and an ensuite that blends beauty and functioncomplete with soaker tub, full-wall tile, and a sense of calm that lingers. Two additional bedrooms and a spacious main bath offer room to grow, while the upper-level laundry adds ease to daily routines. A main-floor office and garage-entry mudroom add function without sacrificing style. A portion of the garage has been transformed into a stylish, finished salonperfect for a home business, creative studio, or private workspace. And with a 1,287 sq. ft. unfinished basement already roughed in for a bathroom, there's plenty of room to expandwhen and how you choose. Step outside to a flat, tree-lined backyardideal for play or future landscaping. Whether you're paddling nearby lakes, hitting local trails, or sipping coffee on the covered deck, life in Oakfield balances comfort, connection, and countryside (id:60626)
Parachute Realty
58 Zinkann Crescent
Wellesley, Ontario
Nestled in the tranquil and family-friendly community of Wellesley, this all-brick bungalow offers the perfect blend of comfort, space, and charm. Set on a generous, fully fenced lot surrounded by mature trees, this well-cared-for home provides privacy and peace of mind - ideal for children and pets alike. Step inside to discover a thoughtfully designed layout featuring 3+1 bedrooms and 3 full bathrooms. The open-concept main floor offers a seamless flow between the living room (complete with a cozy gas fireplace), the spacious kitchen, and the dining area that opens to a private backyard oasis.The primary bedroom is a true retreat, showcasing a vaulted ceiling, walk-in closet, and a luxurious ensuite with a jacuzzi tub and separate shower - your very own spa experience at home. Two additional main-floor bedrooms are bright, spacious, and perfect for family or guests. The mostly finished basement adds incredible versatility with a large rec room featuring a second gas fireplace, a full bathroom, another bedroom, and a kitchen area. With its private walk-up entrance through the garage, this space is ideal for an in-law suite or potential rental income. Step outside to enjoy your own backyard paradise, complete with an on-ground heated swimming pool and beautifully landscaped perennial gardens that bloom throughout the year. Additional highlights include a double car garage, concrete driveway, California shutters throughout, and a security camera system for added peace of mind. Located just minutes from local parks, the community center, schools, and daycare, and only a 20-minute drive to Waterloo - you'll enjoy small-town charm with city convenience. Don't miss the chance to make this exceptional home yours! (id:60626)
RE/MAX Twin City Realty Inc.
595 Yates Road Unit# 38
Kelowna, British Columbia
Experience the convenience of one-level living in this spacious standalone home in Sandpointe, ideally situated to capture afternoon sun and the soothing sounds of the backyard waterway with small rapids. Meticulously maintained, this rare home offers an excellent and versatile floor plan featuring a generous sized primary bedroom, an additional bedroom, a dedicated home office, a separate den, a formal dining room, and a formal living room—providing exceptional space for entertaining and having separate spaces to relax. The kitchen features a center island and a breakfast nook with bay windows overlooking the water. A sliding glass door from the kitchen leads to a private patio with peaceful views, perfect for grilling & dining, with an awning for shade. For added ambiance, the den has a gas fireplace. The primary bedroom offers ample space for a king-sized bed, full furniture set, a seating area, with an adjoining 4-piece bathroom. The patio provides views of the well-manicured lawns. A new furnace was installed in 2023, ensuring comfort and efficiency. This home includes a two-car garage and is located in one of Kelowna’s premier 55+ gated communities, Sandpointe. Residents enjoy an exceptional clubhouse with a games room, library, fitness center, and indoor and outdoor pools. Conveniently located in Glenmore, it's within walking distance to medical facilities, groceries, and Brandt’s Creek Greenway. Enjoy the best of Sandpointe living in this beautifully appointed home. (id:60626)
Unison Jane Hoffman Realty
236 Amity Way
Parksville, British Columbia
NEW PRICE! Prime Parksville Rancher! This beautifully maintained 3-bed, 2-bath home is set on a corner lot in a polished community. Thoughtfully designed, it offers exceptional comfort & style on one level with engineered hardwood floors throughout, vaulted ceilings in the main living area, & oversized windows that flood the space with natural light. The open-concept layout is perfect for entertaining, anchored by a chef’s kitchen featuring granite countertops, stainless steel appliances, & a walk-in pantry. It flows seamlessly into the spacious dining area & sun-soaked patio. The generous primary suite includes a walk-in closet & a spa-inspired ensuite with a soaker tub, walk-in shower, double sinks, & heated tile floors. Built in 2019, this home includes practical features such as hot water on demand, two storage units, an immaculate double car garage, & RV parking with a 30A hook up. Enjoy a private, fully fenced yard with easy-care landscaping complete with a serene pond. (id:60626)
Sotheby's International Realty Canada
20 Lowes Hill Circle
Caledon, Ontario
Step into this elegantly upgraded semi-detached home, offering approximately 2,000 sq ft of stylish and functional living space in a highly sought-after Caledon neighbourhood.Hardwood floors and pot lights run throughout, creating a warm, upscale atmosphere. The open-concept main floor features a contemporary kitchen with quartz countertops, sleek cabinetry, stainless steel appliances, and a spacious eat-in island perfect for both everyday living and entertaining. The living room is anchored by a striking feature wall with built-in shelving and a fireplace, combining comfort and modern design.Enjoy seamless indoor-outdoor living with a walkout to a private balcony from the dining area, ideal for morning coffee or evening wind-downs.This home offers 3 generously sized bedrooms and 4 bathrooms (2 half), each thoughtfully designed and finished with upgraded quartz countertops for a cohesive, luxurious feel. The primary suite includes its own private ensuite for added comfort.A flexible main-floor space provides the perfect setting for a home office or den. Additional highlights include a dedicated laundry room, direct interior access from the single-car garage, and parking for two additional vehicles on the driveway.Conveniently located near parks, top-rated schools, shopping, and transit, this home effortlessly combines elegance, function, and everyday convenience. (id:60626)
International Realty Firm
101 Prince Charles Crescent
Woodstock, Ontario
Welcome to this beautifully designed home, perfectly situated in a charming neighborhood in Woodstock. Offering 4 spacious bedrooms and 5 bathrooms, each bedroom has its own private ensuite, ensuring both comfort and luxury. The home features hardwood flooring, elegant oak stairs, and upgraded tiles, all guiding you through an open-concept layout tailored for modern living. The gourmet kitchen boasts sleek Quartz countertops, stainless steel appliances, and a separate dining area ideal for hosting guests. In addition, the home includes both a separate living room and dining room. Filled with natural light throughout, this home creates a welcoming atmosphere at every turn. The large backyard is perfect for kids to play or for gardening, while the convenient second-floor laundry room adds ease to daily living. Located near transit, plazas, a conservation area, community center, future school, place of worship, parks, and other amenities, this home is ready for you to make it your own. (id:60626)
Luxe Home Town Realty Inc.
58 Cottonwood Street
Waterford, Ontario
Discover this quality-built, custom bungalow located in the picturesque and peaceful town of Waterford. Offering over 3,100 sq. ft. of beautifully finished living space, this home combines timeless elegance with thoughtful functionality, ideal for families, retirees, or multi-generational living. The bright and spacious open-concept main floor features a large white kitchen with granite counters, SS appliances and ample space for a dining table. Enjoy a spacious living room with a cozy double sided fireplace with doors to a gorgeous sunroom, perfect for enjoying your morning coffee or relaxing while overlooking the fully fenced backyard. Enjoy 3 bedrooms, a den or formal dining room, and 3 full bathrooms. The primary suite is a serene retreat with a luxurious 5-piece ensuite and ample closet space. Step outside to a professionally landscaped yard complete with a patio, large shed, and cozy firepit area—ideal for entertaining or quiet evenings under the stars. The professionally finished basement offers excellent in-law potential with 2 additional bedrooms, a 4-piece bathroom, and abundant space ready for a future kitchen setup. Additional features include: stunning hardwood floors, 9 ft. ceilings, main floor laundry with garage access, covered front porch, double garage & 4-car driveway parking. Located on a quiet street in a family-friendly neighbourhood. This home is a rare gem with room for everyone and every lifestyle. Book your private showing today and experience the best of Waterford living. (id:60626)
Royal LePage State Realty Inc.
890 Canyon Creek Road
Golden, British Columbia
Visit REALTOR website for additional information. Peaceful country living in Nicholson, just south of Golden, surrounded by views of the Selkirk, Rocky Mountains & the Columbia Wetlands. This unique property is just minutes from Kootenay & Yoho National Parks & Kicking Horse Mountain Resort. Outdoor enthusiasts will love the nearby opportunities for skiing, biking, snowmobiling, fishing, & golfing. The main home offers 2 bedrooms, 2 baths, & over 940 sq ft of cozy living space, plus a finished basement with a family room & extra bedroom. A standout 800 sq ft heated workshop provides plenty of space for gear or hobbies, while a detached secondary dwelling with 2 bedrooms & 1 bath offers rental income or guest accommodations. With natural landscaping, ample parking, & local amenities nearby, this property is a perfect mix of lifestyle & investment potential. (id:60626)
Pg Direct Realty Ltd.
5409 Hwy 97 Highway
Falkland, British Columbia
Don't let the Highway address fool you! This quaint and peaceful home is situated at the end of a long driveway set well back from the Highway and set on the right side of the tracks. Cozy rancher with basement offers a large living area, 3 good sized bedrooms and a bright eat-in kitchen where you can enjoy morning coffee and beautiful mountain and river views. There's a great screened in porch to beat the bugs and an additional hobby/flex room on the main before you head down to the basement. There is hook-up for 2 laundry's, a dog wash already set up and loads of storage. A new certified pellet stove supplements the heat pump on the cold winter days and bonus air conditioning in the summer months! Outside you can putter around in your 24'x24' detached garage and an additional 40'x42' metal clad shop that includes a hoist and RV storage. Great water with 2 wells 90+ gpm, water and sani-dump for your RV. Two titles - 1 is 7.5 acres; balance of acres in 2nd title. ATV, mountain bike or trail ride the treed acres & garden, graze your animals & keep your chickens on the balance! Just minutes outside of Falkland & 25 min. into downtown Vernon. Lots to offer a variety of lifestyles in this affordable, tidy acreage! (id:60626)
Royal LePage Downtown Realty






