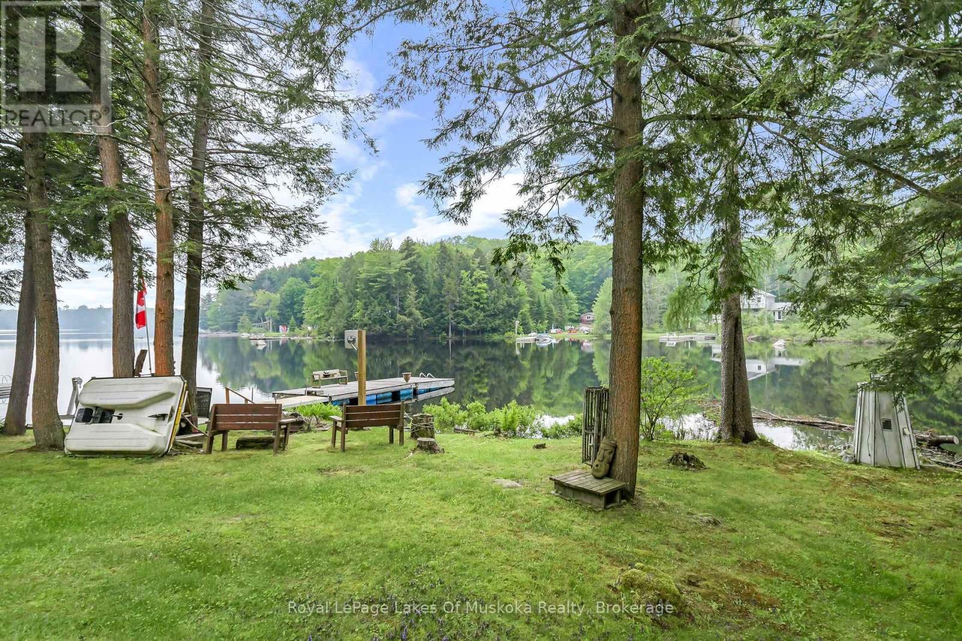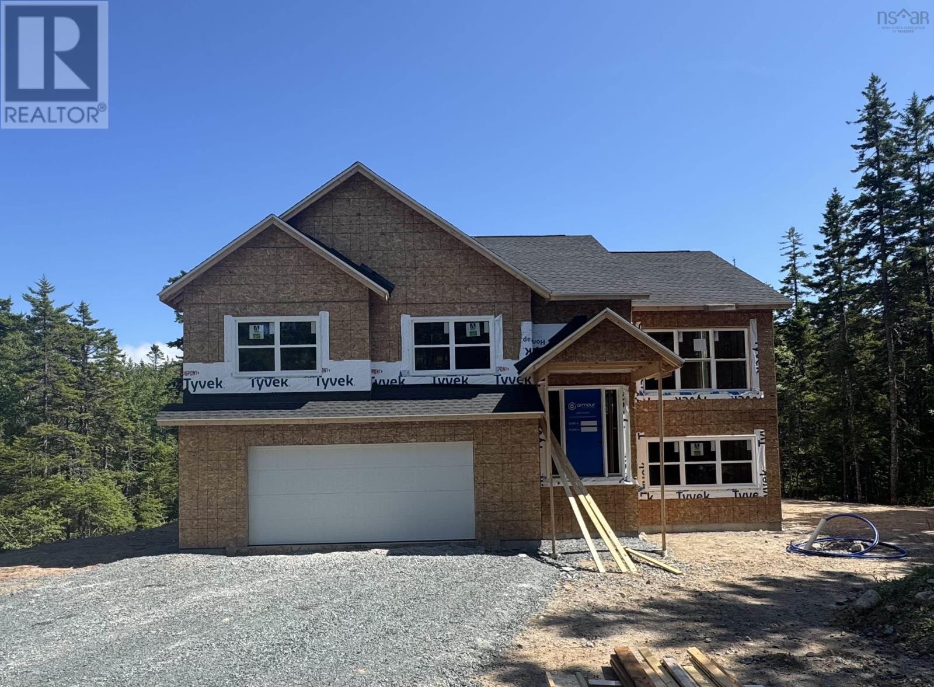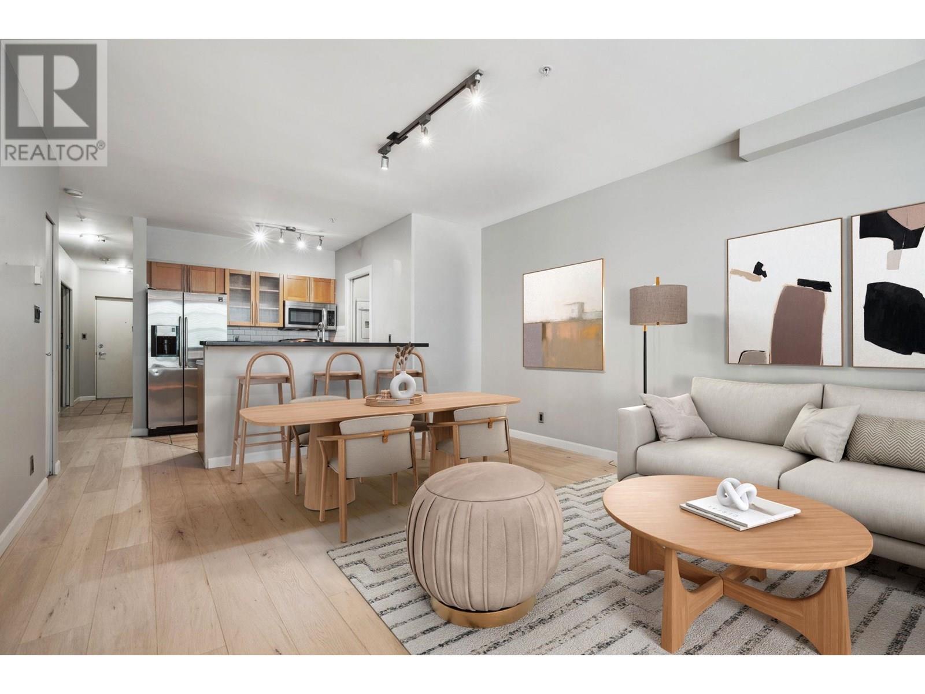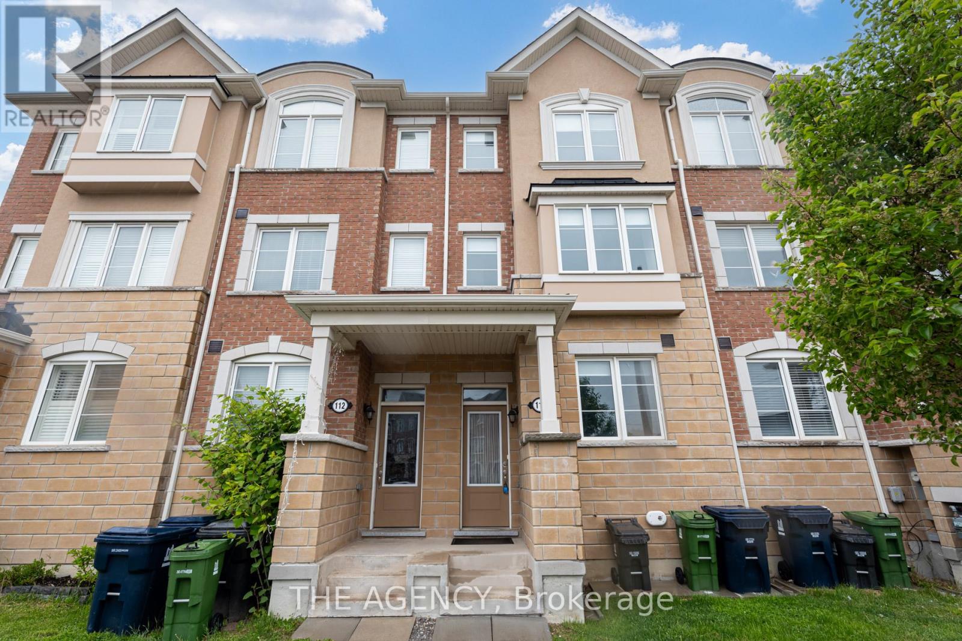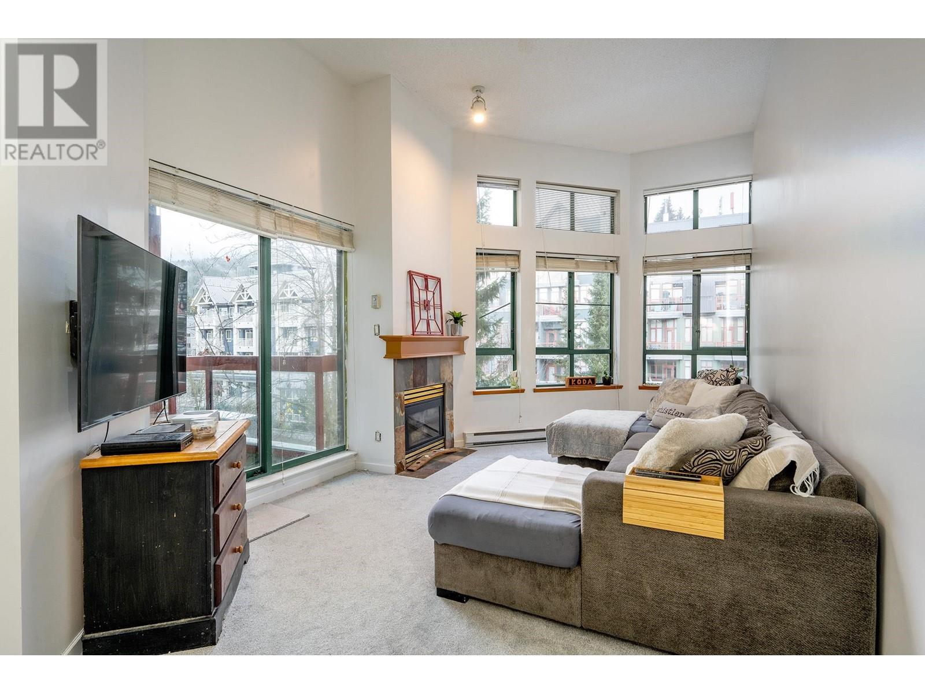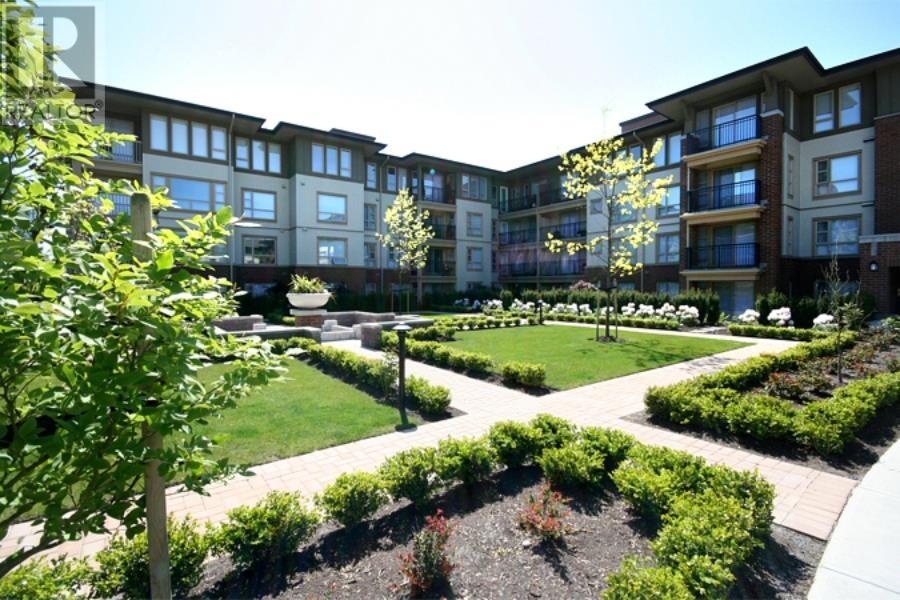1019 Lakeshore Road N
Bracebridge, Ontario
What an amazing property to be enjoyed on Leech Lake!! What you have to understand about this lake is that it is spring fed and it is stocked! It is a fisherman dream!! Now, let's talk about the cottage! It really packs a punch as it offers everything that you need to enjoy lakefront living. It has 2 bedrooms, vaulted ceilings with a wall of glass overlooking the lake, a full bath, stackable laundry and open living spaces. There is a woodstove if you want to have the toasty feeling of warmth that only a woodstove can offer or turn on the PFA furnace. In the summer, we enjoy the natural warm breeze or when its super hot, we turn on the AC. The large front deck will allow space for all to enjoy al fresco dining and relaxing. Overflow guests can enjoy the adequate excess living in the heated upper garage loft. This space is so large that it could easily be divided to give you more bedrooms. This heated garage, built in 2006, is a mans dream come true and has radiant heat in the office area. The property itself is blanketed in perennials, so you just have to allow nature to take over and offer you a plethora of colour all summer long. The gentle slope allows for excellent drainage on the land and ends at the waters edge with a dock that offers about 8 of depth, so dive right in! The cottage has seen a renovation that renewed the roof, windows, updated the plumbing and refreshed the interior. The crawl space is excellent for storage of outdoor furniture. With 119 of frontage and just under of an acre, this is a perfect way to start your family cottaging! (id:60626)
Royal LePage Lakes Of Muskoka Realty
78 Aralia Lane
Upper Tantallon, Nova Scotia
Welcome to 78 Aralia Lane. This 4 bedroom, 3 bathroom split entry is located in the beautiful subdivision of Westwood Hills. This home sits on a treelined 1.69 acres with 260 feet of water frontage on Bull Pond. The main floor consists of an open concept kitchen/dining/living space, 3 great sized bedrooms and two full baths, including a primary ensuite. The lower level level includes a 4th bedroom, large family room, a full bath, laundry room and access to the double car garage. (id:60626)
Exit Realty Metro
213 Woodbridge Avenue
Vaughan, Ontario
Here Is The One You've Been Waiting For! True Pride Of Ownership Throughout. Located In The Vibrant Woodbridge Ave Neighbourhood, Only Steps To Everything Market Lane Has To Offer, From Shopping , Chic Boutiques, Restaurants & So Much More. This Townhome Does Not Fall Short Of It's Prestigious Location. Tasteful & Elegant Finishing Highlight This Home With Southerly Exposure For Plenty Of Natural Light. Engineered Hardwood Flooring & New Ceramic Tile On The Top 2 Floors, Oak Staircases With Wrought Iron Pickets, Renovated Family Sized Kitchen With A Custom Backsplash A Breakfast Bar & Renovated Bathroom. Free Flowing Open Concept Floor Plan & The Lower Level Features A Walk Out + A Walk - In From The Garage. You Will Be Proud To Call This Place Home! Plenty Of Visitors Parking In Complex. (id:60626)
RE/MAX Premier Inc.
404 1688 Cypress Street
Vancouver, British Columbia
Welcome to Yorkville South - a bright and inviting 2-bedroom, 2-bath condo with 884 square ft of thoughtfully designed space just steps from Kits Beach and vibrant West 1st Avenue. Freshly updated with white oak flooring, brand new windows, and some freshly painted walls, this 4th-floor, west-facing home features an open-concept layout with a cozy gas fireplace and a refurbished private balcony offering partial mountain views. The contemporary kitchen showcases sleek quartz countertops and stainless steel appliances. Both bedrooms are spacious, with a primary ensuite. Additional conveniences include in-suite laundry and a dedicated parking stall in this pet-friendly building. Enjoy easy access to boutique shops, cafés, restaurants, waterfront paths, beaches, Granville Island, and downtown. (id:60626)
Sotheby's International Realty Canada
411 Rosedale Drive
Whitby, Ontario
Move In Ready Semi-Detached Home In Desirable Whitby-Meadows With Many Upgrades. This 4+2 Bed, 4 Bath Home Features Laminate Floors Throughout, Newly Upgraded Kitchens, Chef's Kitchen Equipped With Quartz counter top, backsplash and S/S Appliances. High Ceilings On The Main Floor. Backs Onto Rosedale Park Greenbelt. New Windows throughout, New Roof, New A/C Heat pump and heating swimming pool. The Newly Finished Basement with Separate Entrance Features Laminate Floors, & Its Own Kitchen & Laundry. Hwy 412 & All Of Life's Amenities Are Minutes Away, Making This Home A Perfect Combination Of Elegance & Convenience. (id:60626)
P2 Realty Inc.
114 Cleanside Road
Toronto, Ontario
Welcome to this spacious and beautifully designed 4-bedroom, 3-bathroom Freehold townhome. Featuring a modern open-concept layout.This home offers a bright living space perfect for families. Bright kitchen with walk-out to the backyard perfect for indoor/outdoor living. Enjoy your morning coffee on the private deck or entertain guests in the open concept living area.4 Large Bedrooms, Primary Bedroom has a 4pc Ensuite along with His & Hers Closet.Hardwood Stairs & Railings, Laminate throughout this great home.Partially finished basement offers extra living space with room to customize perfect for a rec room, home gym, or office space.Property includes a private garage for convenience and is nestled in a sought-after community with parks, schools, and local amenities just steps away. Dont miss this perfect blend of comfort, style and location. **EXTRAS** S/Steel Appliances;LG Fridge,Stove W Range Hood,Dishwasher,Stacked LG Washer & Dryer **Maintenance Fee $140/month** (id:60626)
The Agency
22 Jones Court
Aurora, Ontario
Stunning 2-Story Home Nestled In The Heart Of A Desirable Family-Friendly Neighborhood! This Beautifully Maintained Property Features 3 Spacious Bedrooms, 3 Bathrooms, And A Bright, Open-Concept Layout Perfect For Entertaining. $$$ Spent On Renovation. The Updated Kitchen Boasts Quartz Countertops, Backsplash And A Breakfast Area. Enjoy Laminate Flooring Throughout, A Cozy Living Space Overlook The Frontyard, And A Walkout To A Private Deck, Fenced Backyard. Finished Basement With Separated Entrance And 3 Pcs Washroom. Add A Kitchen And Partition Walls To Create A Rental Suite For Extra Income. Conveniently Located Near Schools, Parks, Transit, And Shopping. A Must-See! (id:60626)
Exp Realty
28 Centre Street
Lambton Shores, Ontario
Stunning Cape Cod-Style Cottage in Grand Bend Prime AirBnB Opportunity! Discover the perfect blend of charm, comfort, and income potential with this beautifully maintained 3-bedroom, 2.5-bath Cape Cod-style home, ideally situated in the heart of Grand Bend. Just over 10 years old and professionally finished on all three levels, this turnkey property is ideal as a full-time residence, family cottage, or AirBnB investment. The main floor boasts a spacious great room with a dramatic gas fireplace and soaring 2-storey windows, overlooked by an upper-level catwalk. Entertain effortlessly in the custom kitchen (updated in 2019) and adjacent dining area, while the lower level (finished in 2017) features a bright bedroom, cheater ensuite, and a cozy rec room/games space. Upstairs, you'll find two generously sized bedrooms and a luxurious 4-piece bath with a soaker tub and walk-in shower. Smart home upgrades include a smart thermostat, while outdoor living is enhanced by a 16' x 10' cedar deck (2016) with corrugated metal privacy fencing and a spacious 400 sq. ft. front deck -- perfect for relaxing summer evenings. The single-car garage with inside access adds convenience, and the 40 x 80 lot sits in a newer subdivision just minutes from Tim Hortons, restaurants, and Grand Bends renowned beach. Stylish, spacious, and move-in ready -- this is a rare Grand Bend gem you don't want to miss! (id:60626)
Exp Realty
21 Slater Circle
Brampton, Ontario
Beautifully renovated, this 5-level back split presents a fantastic opportunity for homeownership or investment. Ideally situated in a sought-after neighbourhood, the home offers three bedrooms and three bathrooms. The main floor features a bright kitchen that flows seamlessly into the dining area, with recessed lighting, quartz countertops, stainless steel appliances, and a large center island, perfect for family gatherings. A convenient combination laundry room and 3-piece bathroom is also located on this level. Just a few steps up, the upper level showcases a sun-filled living room, an inviting space ideal for entertaining. On the second floor, you'll find a spacious primary bedroom, two generously sized additional bedrooms, and a 4-piece bathroom. The split-level design continues with a lower-level family room featuring a cozy wood-burning fireplace, perfect for relaxing evenings. The finished basement offers excellent potential for multigenerational living or extended family, featuring a large, versatile room with a kitchen and an additional 4-piece bathroom. A landscaped and fully fenced backyard includes a stamped concrete patio and no neighbours behind, ensuring added privacy. Attached single-car garage with direct access to the home and a private driveway for additional parking. This home truly has it all. Schedule your visit today! ** This is a linked property.** (id:60626)
RE/MAX Rouge River Realty Ltd.
305 4368 Main Street
Whistler, British Columbia
This bright and spacious one-bedroom top floor apartment boasts vaulted ceilings and a gas fireplace/AC with views of Whistler/Blackcomb mountains. Located in the heart of Whistler Village, the popular Market Pavilion complex, offers roof top hot tub, secure underground parking and permits short term rentals. The suite is steps away from the grocery/liquor store, restaurants, shopping, health center and free shuttle. Excellent potential for generating income through short-term rentals. (id:60626)
Sotheby's International Realty Canada
755 Patterson Avenue
Kelowna, British Columbia
Modern Living Meets Ultimate Convenience in Central Kelowna This stylish 3-bedroom, 4-bathroom townhouse offers the perfect combination of space, comfort, and location. The entry level features a double garage, a generous recreation room—ideal for a home gym, media room, or play space—and a convenient powder room. Upstairs, the bright and airy main floor showcases an open-concept kitchen, living, and dining area that seamlessly extends to a covered, private deck—perfect for morning coffee or evening entertaining. The spacious primary suite includes a walk-in closet and 4-piece ensuite. On the top level, you'll find two more bedrooms, a full bathroom, and a large bonus room that opens to your very own rooftop patio—an incredible space for lounging or entertaining under the Okanagan sky. Just two blocks from the sandy shores of Kinsmen Beach and steps to the boutique shops, cafes, and amenities of Pandosy Village, this home offers the very best of urban living in one of the city’s most vibrant and walkable neighbourhoods. Estimated Completion: End of August 2025. (id:60626)
RE/MAX Kelowna
6212 5117 Garden City Road
Richmond, British Columbia
LOCATION! LOCATION! LOCATION! Lions Park by Polygon. Ideally located right next to Kwantlen University and Lansdowne Mall and just steps away from hundreds of shops and restaurants. Close to Skytrain Station at Aberdeen. This spacious, 3 bedrooms + den, 2 bathrooms, 2 parking, 1201sf, 2nd floor condo is located at the quiet interior side of Lions Park with a beautiful and serene view of the private courtyard. Photos are from before tenants moved in. (id:60626)
RE/MAX City Realty

