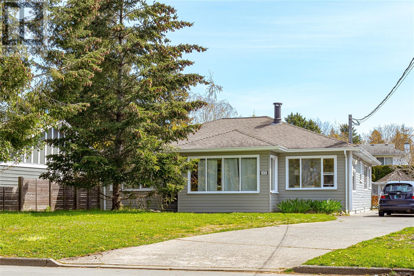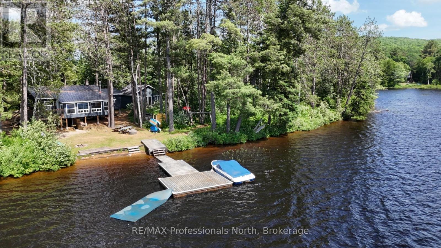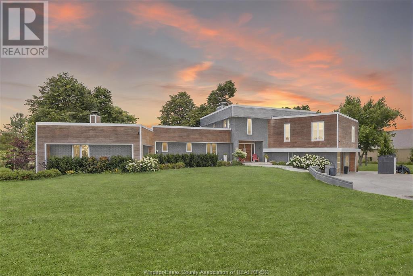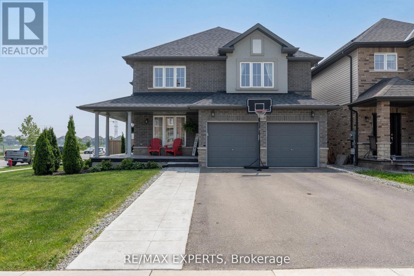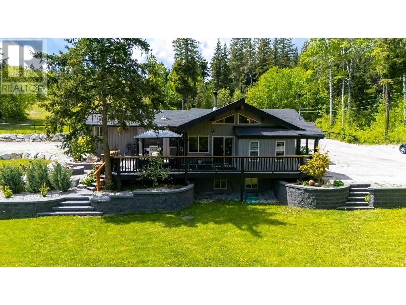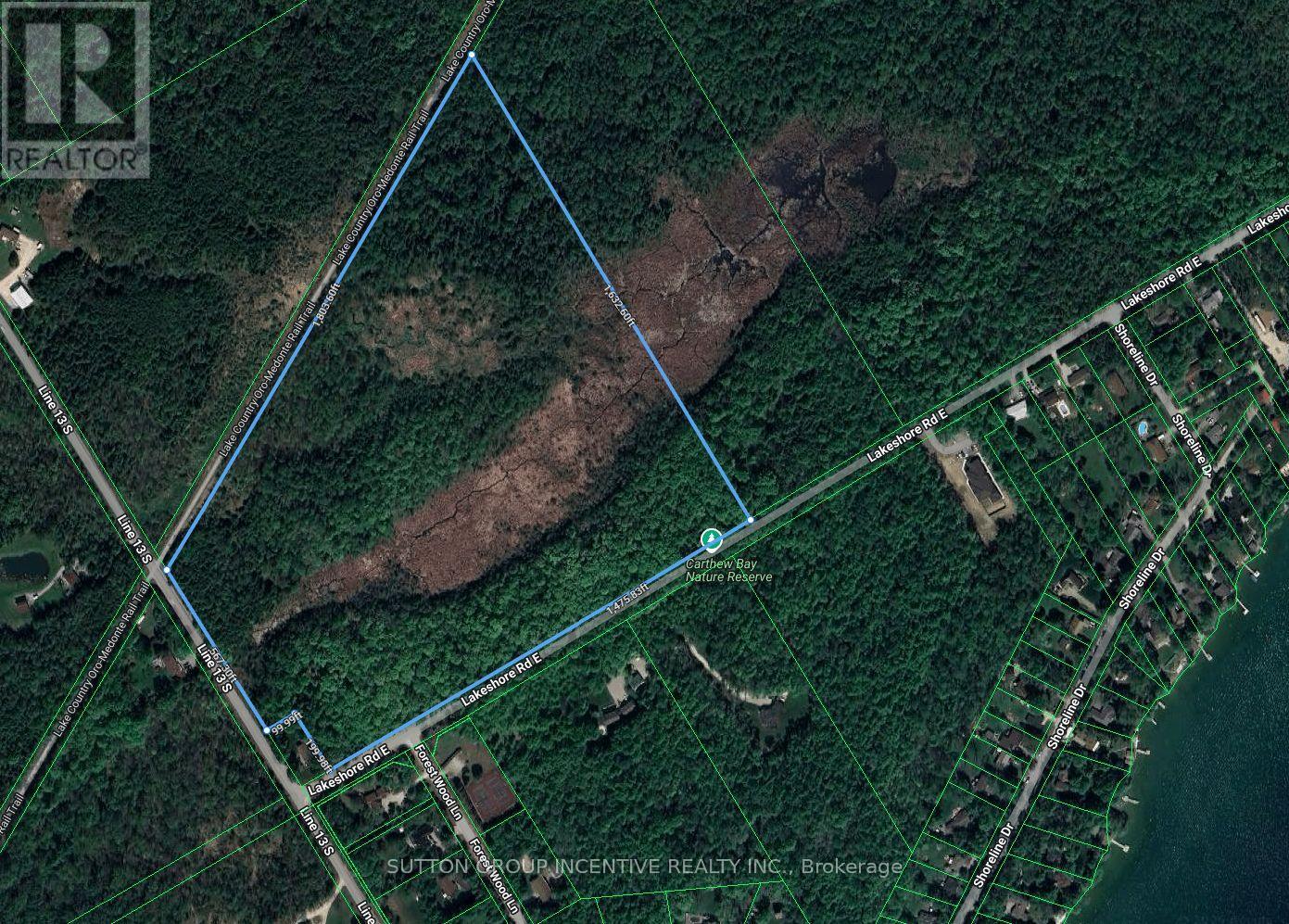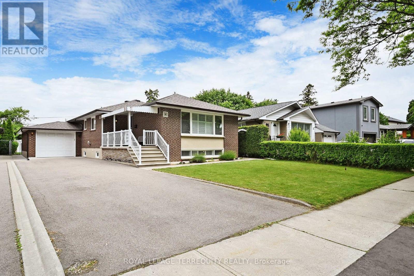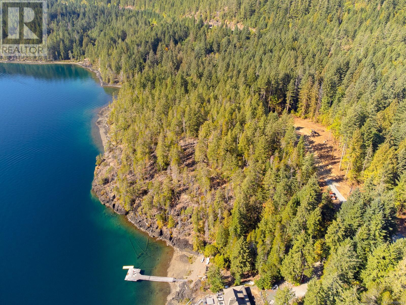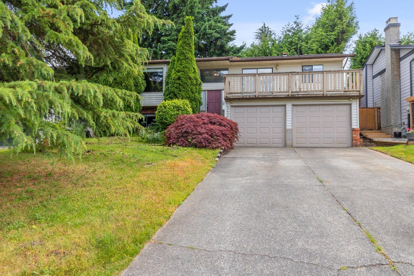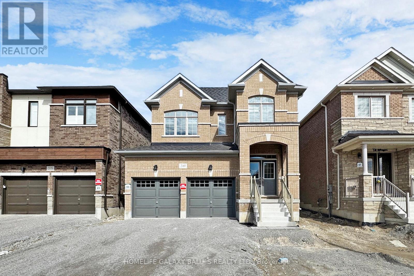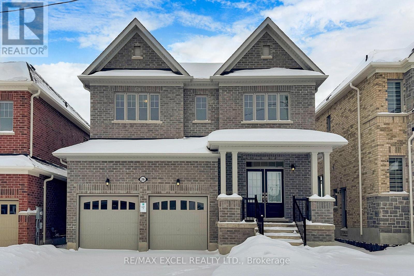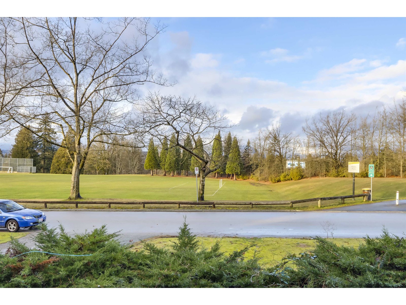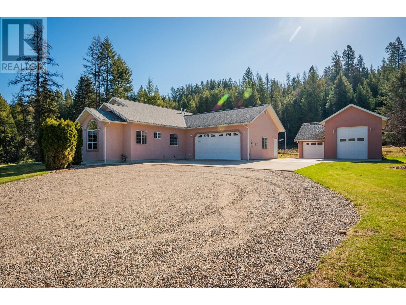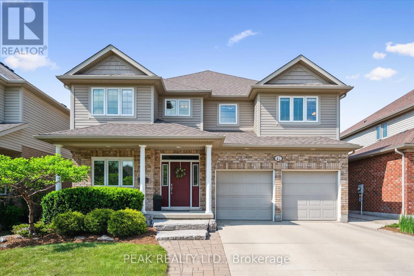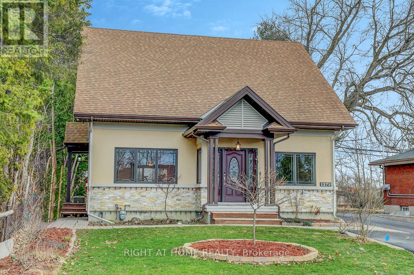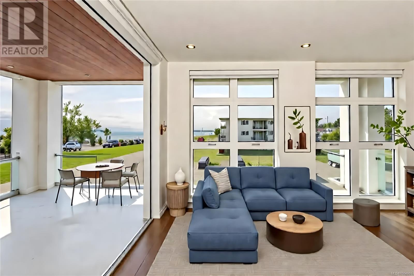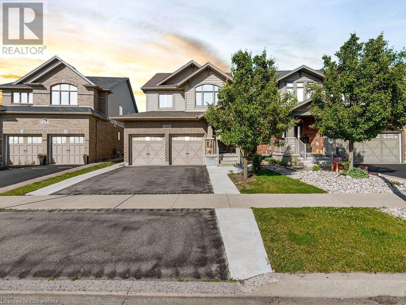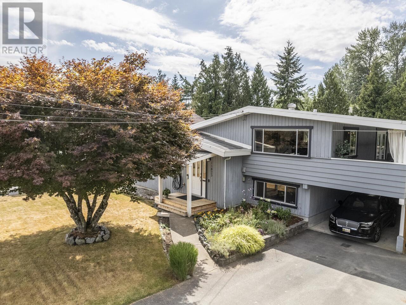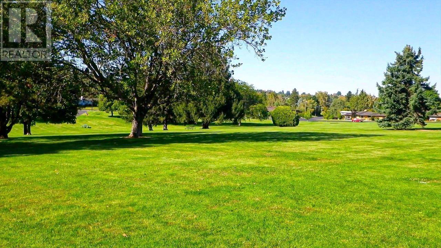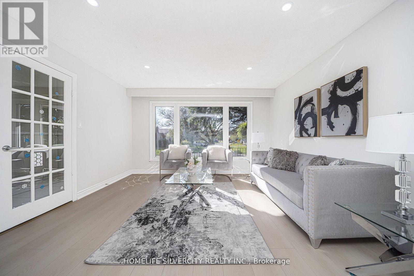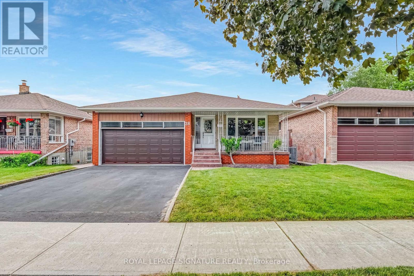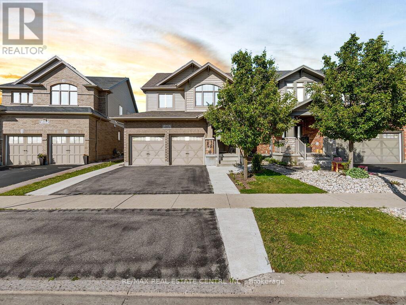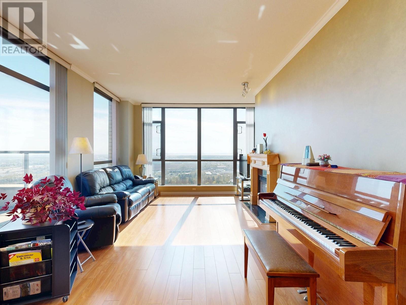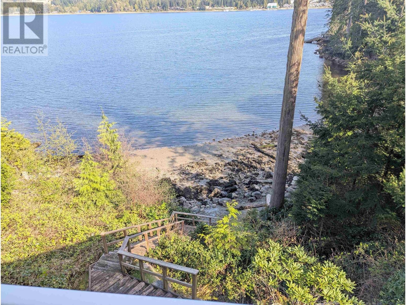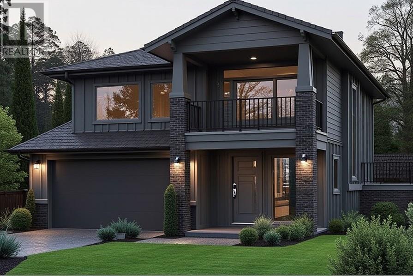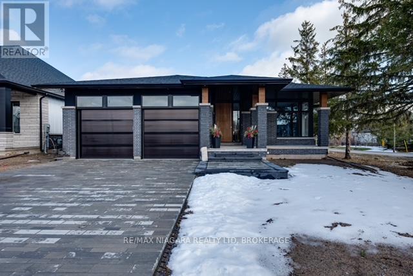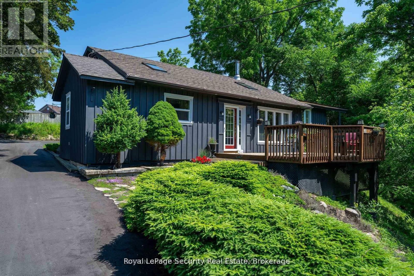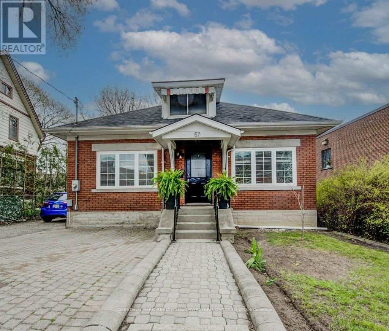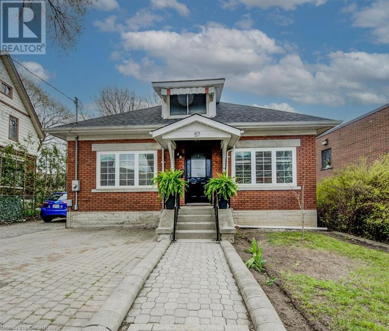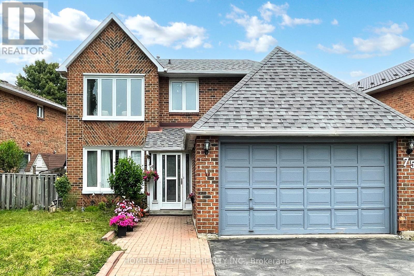4435 Torquay Dr
Saanich, British Columbia
Located on a peaceful, tree-lined street in sought-after gordon head, this charming bungalow with detached studio offers exceptional flexibility and value. This home includes a detached, ground-level bachlor studio which is perfect for extended family, guests, or rental income. The main home features 3 spacious bedrooms (potential for a 4th) and 2 full bathrooms. All conveniently located on one level. The bright, south-facing kitchen flows seamlessly into a cozy dining area. The sun-drenched 27x27 ft family room offers a gas fireplace and updated laminate flooring—perfect for relaxing or entertaining. The detached 527 sq.ft. studio can be fully self-contained with its own laundry and kitchen appliances which is deal for students or as a mortgage helper. This home is just minutes from UVic, schools, parks, shopping, and all amenities, making it a great choice for families, professionals, or investors alike. (id:60626)
Sutton Group West Coast Realty
1053 Cheerful Lane
Dysart Et Al, Ontario
On every lake there are the lots who were chosen 1st way back when the original developments were done. This is one of those lots located here on Benoir Lake. Boasting 750'+/- on the water with 300' or so on the lake side and 450' or so on the York River side, this land is not only totally level but has huge, mature trees, a hard packed rippled sand beach facing south and west on the lake with the river part facing more south east. This 4 season accessible property also has a new septic installed in 2014 to handle both the COTTAGE and GUEST HOUSE which allows you to have lots of guests or family to entertain easily with so much room in both! Many upgrades since they purchased in 2010 including complete main floor reno of the cottage, enclosed sunroom, metal roof and more as well as a new guest house in 2014 and so much more. Benoir Lake is joined by water to Elephant and Baptiste Lakes for 35 km of connected boating, fishing and water entertainment but also for the outdoor enthusiast you can canoe/kayak up the York River into Algonquin Park for an outdoor afternoon excursion. Other great things about this general area are the ATV and Snowmobile trails so you can explore the entire region but being located between Haliburton and Bancroft also gives you shopping options. So much to tell best seen in the video presentation but full Buyer Information packages are available so email or call today to book a viewing! (id:60626)
RE/MAX Professionals North
6675 Concession 10
Maidstone, Ontario
WELCOME HOME TO THIS BEAUTIFUL ESTATE HOUSE SITUATED ON 1.23 ACRES W/ NO REAR YARD NEIGHBOURS . ENJOY THE SUNSETS AND YOUR OWN PARADISE! EVEN RUN YOUR OWN BUSINESS PLUS LOTS OF ROOM FOR A POLE BARN OR ADDITIONAL STRUCTURE . THIS STUNNING HOME FEATURES 5 BEDROOMS AND 3.5 BATHS INC A PRIMARY ENSUITE WITH WALK IN CLOSET, FULL ENSUITE AND OFFICE SPACE. SPACIOUS AND OPEN CONCEPT WITH ALL MAJOR APPLIANCES INC AND WALK IN PANTRY WITH FULL FRIDGE AND FREEZER. 2 BEAUTIFUL FIREPLACES , ONE NATURAL WOOD AND ONE GAS. MORE FEATURES.PER MPAC 4590 SF OF LIVING SPACE W ADDITIONAL 1871 SF IN THE BASEMENT. BACK COVERED PORCH AND NEWLY FINISHED CEMENT PATIO OVERLOOKS GORGEOUS BACKYARD WITH NO REAR YARD NEIGHBOURS , FEATURING FENCED ABOVE GROUND POOL AND EXTERIOR HOT TUB. LARGE FRONT DRIVE WITH TONS OF ROOM FOR PARKING AND DOUBLE CAR ATTACHED GARAGE WITH INSIDE GRADE ENTRANCE. FLEXIBLE POSSESSION IS AVAILABLE. COME AND TOUR THIS FANTASTIC PROPERTY TODAY! PLS ALLOW 72 HOURS IRREV ON ALL OFFERS. (id:60626)
Manor Windsor Realty Ltd.
316 Dalgleish Trail
Hamilton, Ontario
Welcome to this beautiful, move in ready 4 bedroom home located in a sought after, family friendly community. Sitting proudly on a landscaped corner lot, this 2,875 sq ft home(above grade) offers exceptional curb appeal, a widened driveway, and a professionally finished backyard patio complete with a pergola, perfect for outdoor entertaining. Step inside to find upgraded hardwood flooring throughout and a spacious open concept layout designed for modern living. The family room features a striking open to above ceiling that adds both grandeur and natural light. The chef inspired kitchen is ideal for gatherings, offering ample space for dining and entertaining, and includes an extra wide sliding door that brings in plenty of sunlight and leads directly to the backyard retreat. Upstairs, you'll find four generously sized bedrooms filled with natural light, offering comfort and privacy for the entire family. An unfinished basement provides endless potential for additional living space or customization to suit your needs. Located close to schools, parks, shopping, and all essential amenities, this home offers the perfect balance of luxury, comfort, and convenience. Don't miss your opportunity to own this exceptional property! (id:60626)
RE/MAX Experts
3402 Mckellar Road
West Kelowna, British Columbia
Tucked away on 3.5 acres in a highly desirable neighborhood just minutes from the city, this peaceful sanctuary offers the perfect mix of privacy, space, and accessibility. Surrounded by award-winning wineries, breweries, cideries, and endless opportunities for outdoor fun, including the nearby Telemark cross-country ski trails. This property is ideal for those who crave both adventure and tranquility. The home has been thoughtfully maintained and updated, with recent improvements that include new windows, a roof just three years old, and a freshly re-stained cabin exterior. Inside, you’ll find a warm and welcoming atmosphere, with a blend of hardwood, tile, and laminate flooring, as well as vaulted ceilings that enhance the sense of space and light. Outside, the beautifully landscaped yard features a serene pond and two multi-purpose outbuildings, perfect for hobbies, a workshop, or a creative studio. The property is also zoned for a future carriage house, offering flexibility for guest space or rental income. Whether you're searching for a year-round home or a weekend escape, this unique property delivers country charm, modern comfort, and unbeatable proximity to all the essentials. (id:60626)
Coldwell Banker Horizon Realty
91 Lorne Card Drive
Brant, Ontario
Welcome to this beautifully maintained and spacious 4 bedroom home offering over 2950 sq. ft. of above grade living space, plus a fully finished basement. Designed for comfort and functionality, this home features a versatile bonus room upstairs-perfect for a home office, extra bedroom or media room, as well as the convenience of upstairs laundry. The main floor boasts elegant hardwood floors throughout, with an open concept kitchen, breakfast area and living room-ideal for entertaining or everyday living. A separate dinging room offer additional space for formal gatherings. The finished basement includes a large rec. room, bedroom and secondary laundry room-perfect space for guests, nanny or in-law suite. Step outside to an impressively landscaped front and backyard. With over 80k invested in professional landscaping, including interlocking stonework with landscape lighting that elevate the home's curb appeal and outdoor living space. (id:60626)
Century 21 Miller Real Estate Ltd.
447 Line 13 Line S
Oro-Medonte, Ontario
Seller is very Motivated and will look at all offer's seriously. 43.25ac Vacant Land in one of Oro-Medonte's most beautiful areas. Walking distance to Lake Simcoe. Build your Dream home or there maybe an opportunity to divide or split this property in 2 or 3 lots. (id:60626)
Sutton Group Incentive Realty Inc.
2 890 Admirals Rd
Esquimalt, British Columbia
Tucked away on a cul-de-sac off Admirals Road, this bright and well-maintained home offers five bedrooms and three bathrooms with a spacious open floor plan. A stylish three-sided gas fireplace separates the living and dining areas of the upper suite, while the updated kitchen with eating nook flows out to a sunny south-facing deck, perfect for relaxing or entertaining. Downstairs, a quality two-bedroom suite provides flexibility for extended family or a great mortgage helper. Ample room for vehicles with an over height garage and an additional guest parking space. Freshly painted in modern tones and surrounded by easy-care landscaping, this home is truly move-in ready. Ideal as a starter home, investment property, or for those looking to offset their mortgage. A rare find in a central location. (id:60626)
Sotheby's International Realty Canada
8 Cromer Place
Toronto, Ontario
Discover Your Ideal Family Home in a Welcoming Community! This charming 3+1 bedroom raised bungalow is the perfect place for your family. Open Concept Living: The spacious living, dining, and kitchen seamlessly flow together, creating an inviting space for family gatherings. Sun-Filled Main Floor: Natural light floods the main floor, highlighting the gleaming hardwood throughout. Its a warm and welcoming environment for everyday living. Versatile Finished Basement: With a separate entrance, the finished basement offers flexibility. Use it as a large recreation room or explore its potential as an income generating basement apartment. Private Backyard Retreat: The expansive, fenced-in backyard is an oasis for relaxation & entertainment. Whether hosting friends or letting the kids play, this outdoor space is perfect for all occasions. (id:60626)
Royal LePage Terrequity Realty
3447 Roberge Road
Tappen, British Columbia
Welcome to 3447 Roberge Road — a unique and versatile 2.49-acre property offering exceptional value and income potential. Nestled in a peaceful, private setting surrounded by mature trees, this property features three separate residences, including a spacious two-storey main home, a charming 720 sq.ft. 2-bedroom house, and a well-kept 2-bedroom, 1-bath mobile home. The cabin and mobile are currently rented for $1,200/month and $1,400/month respectively, providing solid revenue from day one. The main home showcases thoughtful design elements such as vaulted ceilings, natural wood stair railings, crown moldings, and a beautiful stone-faced wood-burning fireplace. The gas stove is a chef’s delight, while HardiePlank siding offers durability and low maintenance. Enjoy outdoor living with four separate decks, including a private balcony off the primary bedroom with stunning views of the lake. Practical features include two certified septic systems, a drilled well, and ample space for gardens, recreation, or extended family. Located less than 20 minutes to Salmon Arm and just 10 minutes to Blind Bay, this is the perfect blend of rural tranquility and convenience. Whether you're looking for a multi-generational home, a revenue-generating property, or a peaceful retreat, 3447 Roberge Road is a rare find in the Shuswap. (id:60626)
Coldwell Banker Executives Realty
Sl 2 11196 Taylor Arm Dr
Port Alberni, British Columbia
Sproat Lake waterfront! One of the last 2 native waterfront lots available on the lake. This brand-new residential lot is situated where you will enjoy the last lingering and most magical sunsets on Sproat Lake – voted BC’s Best Lake! This lot is 1.09 acres in size with 75 ft of waterfrontage, includes walk-on waterfront, is beautifully treed with native foliage and trees and enjoys spectacular lake and mountain views. The lot will have power and Telus to the lot line and a communal sewage system to connect to. Road access is by extension of the existing Taylor Arm Drive. Build your dream home or summer getaway and enjoy panoramic views, plus the privacy and the clean, clear water that Taylor Arm is known for. Cool off on a hot summer day swimming or boating and enjoy a serene morning paddle on a crisp autumn morning. Price is plus GST. All measurements are approximate and must be verified if important. (id:60626)
RE/MAX Of Nanaimo - Dave Koszegi Group
21220 93a Avenue
Langley, British Columbia
Welcome to this spacious 4-bedroom, 3-bathroom split-entry home in desirable Walnut Grove. Offering 2,185 sq ft of living space on a generous 5,745 sq ft lot, this property features a functional kitchen with stainless steel appliances, wood-burning fireplace, and a double car garage. The fenced backyard with wrap around deck is perfect for outdoor gatherings. Located in a great neighborhood near all schools, shopping and amenities. This great family home presents a fantastic opportunity to personalize and add value in a very sought-after area. Don't miss your chance...Call today! (id:60626)
Royal LePage Sterling Realty
3 Forestgrove Circle
Brampton, Ontario
WOW!!! Shows 10++++ Immaculate Detached Nestled in a desirable Heart Lake Neighborhood on a Quiet Street! Don't miss this amazing opportunity to own one of the finest home which has been Renovated Thoroughly!!! Spent over $200,000 in Upgrades like steam shower, new Kitchen Both Upper & Basement with Gas Stove, quartz counter, New Floors, All four New Baths, 2nd Flr Laundry, Open concept, EV Charger, New Windows 25K , Remote control Blinds, sky Light, Pot Lights throughout, Legal Basement Apartment, Upgraded Heat Pump system which keeps your utilities Low, Whole House water, RO System and Much More. Close Proximity to top rated schools, Highways, Local Amenities and Heart Lake conservation. This is a Great find. Ready to Move In. Get it before its Gone. (id:60626)
Ipro Realty Ltd
2169 Cayenne Street
Oshawa, Ontario
Bright and Spacious Detached Home Located In Family-Oriented Prestigious Neighborhood In Oshawa. This Stunning Home Features Double Door Entrance with Good Size 4 Bedrooms+4 washrooms, High 9' Feet ceilings on both the main and second floors, Separate Living Room and Family Room with Gas Fireplace , $$$ Upgrades, Large Primary Bedroom W/6 pcs ensuite & walk-in closet,, Modern Kitchen W/Tall Cabinets and Large Centre Island, Open Concept Eat-In Kitchen, including an open-concept layout perfect for entertaining, Second Floor Laundry , Upgraded Stained Oak Stairs With Metal Spindles, In Garage a rough-in for an EV charger.200-amp electrical service, Access To Garage From Inside Of Home. Close to To All Amenities, Schools, Go Bus, Costco, Groceries, Hwy 407, Park, Hospital, Shopping, Banks etc. Inclusions: Newer Appliances S/S Fridge, S/S Stove, B/I Dishwasher, Washer & Dryer, Rangehood, Zebra Blinds, HRV/ERV, Smart Thermostat, Gas Fireplace.. (id:60626)
Homelife Galaxy Balu's Realty Ltd.
26 Raines Road
Scugog, Ontario
Brand New Home In Port Perry. Be The First To Call This Your Home. Situated On A 40-Foot Lot, This Spacious 2,500 Sq. Ft. Home Offers A Thoughtfully Designed 4-Bedroom Layout Perfect For Families. The Bright And Open Kitchen Overlooks The Breakfast Area And Backyard, Creating A Seamless Flow For Everyday Living And Entertaining. Over $20,000 Spent On Upgrades, Which Include the Stained Oakwood Staircase And Railings. Second Floor Features A Very Spacious Primary Bedroom With A 5pc Ensuite, And A Jack & Jill As The Second & Third Bedroom. Located In A Prime Port Perry Neighborhood, You'll Enjoy Easy Access To Amenities Including Lake Ridge Health, Shops, Schools, The Beautiful Lake Scugog And More. All Just Minutes Away. Dont Miss This Incredible Opportunity. Schedule Your Viewing Today! EXTRAS: Existing: Fridge, Stove, Dishwasher, All Elf's, Furnace, CAC. (id:60626)
RE/MAX Excel Realty Ltd.
15058 Robin Crescent
Surrey, British Columbia
Discover this stunning 5-bedroom, 3-bathroom home in Bolivar Heights, featuring UNBEATABLE VIEWS that create a breathtaking backdrop for everyday living. Perfectly suited for BUILDERS, INVESTORS, or first-time buyers, this spacious property offers ample room for customization and growth. The open-concept living area is flooded with natural light, while the modern kitchen is designed for both functionality and style. With generous bedrooms, including a master suite with an en-suite bathroom, and a large backyard ready for your personal touch, this home presents a unique opportunity to create your dream residence in a highly desirable neighborhood. Don't miss out on this chance to invest in a property with tremendous potential! Or the chance to BUILD your DREAM HOME (id:60626)
RE/MAX Select Realty
20 Dickinson Avenue
Norfolk, Ontario
Cottage Season Is Almost Here Be Ready for the Ultimate Year-Round Retreat! Welcome to Long Point, where you can live, work, and play hard from your dream waterfront home! Cottage season is just around the corner, and this stunning year-round retreat, built in 2017, offers the best of both worlds a vacation paradise at home with modern convenience. With unparalleled lake access in your backyard, this property is perfect for boating, fishing, and waterfront living. Two private boat slips with lifts let you launch straight into the Old Cut channel, while the brand-new extensive sea wall (2017) protects your shoreline. A detached garage stores jet skis, fishing gear, and paddle boards room for it all. This move-in-ready home features four spacious bedrooms and four luxurious bathrooms, ensuring plenty of space for family and friends. The gourmet kitchen complete with top-of-the-line appliances flows seamlessly into the bright, open-concept dining and living area. Expansive water views bring the outdoors in, creating a serene setting perfect for both relaxation and remote work. Step onto your huge back deck, ideal for entertaining, or unwind on the second-level rooftop patio with breathtaking views. Whether sipping morning coffee or enjoying an evening sunset, every inch of this home is built for year-round enjoyment. Additional Features: 12KW Millbank Generator No worries about power outages. High-Speed Internet Work remotely from your lakeside paradise. Low-Maintenance Design More time enjoying, less time on upkeep. Prime Location! Easy access to outdoor adventures all year round! Cottage season is coming fast don't miss out! Whether you're boating all summer, ice fishing in the winter, or working from your waterfront oasis, this is the ultimate getaway and home in one. (id:60626)
Royal LePage Triland Realty
Accsell Realty Inc.
2673 Kendal Ave
Cumberland, British Columbia
This thoughtfully designed, custom-built home offers over 3,000 sqft of beautifully finished living space, a 1-bed legal suite above the garage, ideal for extended family, guests, or rental income. The gourmet kitchen boasts antique white cabinetry, granite countertops, pot filler, & ample workspace. The primary suite features heated tile floors & spa-inspired granite ensuite, even the laundry room is finished with granite counters. Upstairs is a generous family room, den, full bath, & two additional bedrooms, perfect for growing families or visiting guests. A portion of the garage has been converted into a fun & functional bar room. Outside, enjoy your private, fenced backyard oasis with mature fruit trees, a Paloform natural gas firepit, & hot tub, perfect for relaxing or entertaining. Located just a 5-minute walk to Cumberland School. Both the home and suite are equipped with heat pumps. A rare opportunity to own a quality-built home with income potential in vibrant Cumberland! For more information please contact Ronni Lister at 250-702-7252 or ronnilister.com. (id:60626)
RE/MAX Ocean Pacific Realty (Crtny)
1750 Green Road
Fruitvale, British Columbia
Welcome to this exceptional one-owner home, thoughtfully designed for comfort, functionality, and main-level living. Featuring 3 bedrooms on the main level and a fourth bedroom down, this home offers the perfect layout for families of all sizes. The large master suite is a true retreat, complete with a spacious ensuite featuring a separate shower and a luxurious soaker tub. There’s also a full bathroom on the main level and another downstairs for added convenience. Situated on 4.6 acres directly across from the Beaver Valley Arena and ball fields, and just minutes from Fruitvale Elementary School, this location is ideal for active families. Inside, you’ll find quality craftsmanship throughout, including solid stone countertops, custom cabinetry, and vaulted ceilings in the living room that create an airy, elegant feel—centered around a beautiful gas fireplace. The full basement features a massive rec room with a second gas fireplace, plus a dedicated space that’s perfect as the ultimate hockey shooting room or a fun, functional play room for the kids. Outside, the attached oversized garage offers ample space for vehicles and storage, while the incredible heated shop is a true standout—featuring two bays, a hoist, and enough clearance to accommodate a trailer. It will be hard to find something this nice on the market—this is the perfect forever home for anyone seeking space, quality, and lifestyle. Don’t miss your chance to make it yours. (id:60626)
RE/MAX All Pro Realty
42 Treeview Drive
Woolwich, Ontario
Fabulous Family Home in Charming St. Jacobs! Welcome to this beautifully maintained Bromberg-built home, nestled on a quiet street in the heart of St. Jacobs. Step into the bright, spacious foyer with plenty of room to greet your guests. Off the foyer, youll find a versatile formal dining room perfect as an office or playroom. The open-concept main floor features a large kitchen with abundant cabinets, pantry with roll-outs, breakfast bar, and built-in desk. The generous dinette leads to a lovely deck, ideal for summer BBQs. The living room is warm and inviting with hardwood floors, pot lights, California shutters, and a cozy gas fireplace. A convenient mudroom and 2-pc bath complete the main level. Upstairs offers a bright loft area, second-floor laundry, 3 spacious bedrooms, and a full 4-pc bathroom. The primary suite is a true retreat, with large closets and a luxurious ensuite featuring double sinks, a soaker tub, and a glass shower. The finished basement adds even more living space with a huge rec room/flex area, wet bar, 4-pc bath, cork floors over Dricore subfloor, and space for a future bedroom or office. Plus, there's a cold room, utility room, and storage. Enjoy the outdoors on the wood deck with glass railing, or unwind in the private, fenced backyard with mature trees, a patio, and shed. The oversized double garage includes a tandem bayperfect for bikes, tools, or a workshop, while still fitting two vehicles. All of this just minutes from Waterloo, the Farmers Market, and highway accesss mall-town charm with city convenience! Shows A+++ (id:60626)
Peak Realty Ltd.
106 Via Italia
Toronto, Ontario
Welcome to 106 Via Italia. Extraordinarily large home in a prime location, just steps to St Clair, the TTC streetcar and Dufferin - plus a great walking score!! Thishome is truly a diamond in the rough. With your personal touches and decorating it can become spectacular. The main floor kitchen as well as the principle bedroom have walkouts to balconies! The property has a separately metered 2level, 2 bedroom apartment attached to the house on the west end of thebuilding. It also has a basement with a kitchen and an additional 3 piecebathroom which has further potential. The property also has 3 legal parking spots issued by the city of Toronto to accommodate multiple vehicles. This home isideal for someone that wants to add value instantly by updating and renovating amagnificent property on a beautiful corner lot. Opportunity awaits!! (id:60626)
RE/MAX Professionals Inc.
10 Golden Trail
Vaughan, Ontario
Nestled in Vaughan's Patterson community, 10 Golden Trail is a beautifully maintained freehold stacked townhouse offering comfort, style, and thoughtful design across every level. This 3-bedroom, 3-bathroom home stands out with its unique layout and seamless indoor-outdoor flow. The main floor welcomes you with a versatile family room that walks out to a private, fenced backyard, perfect for kids, pets, or quiet outdoor evenings, as well as a convenient laundry room. Upstairs, the open-concept living and dining areas are enhanced by a striking two-way fireplace, creating a cozy ambiance that connects both spaces effortlessly. The living room provides walk-out access to a private balcony, ideal for enjoying morning coffee or evening sunsets, while the dining area leads into a bright, functional kitchen complete with crisp white cabinetry, a pantry, centre island, and stainless steel appliances. A second balcony off the kitchen offers another outdoor retreat. The spacious primary bedroom is a true sanctuary with a walk-in closet and a 4-piece ensuite featuring a soaking tub and glass-enclosed shower. The second bedroom offers its own walk-out to a balcony, while the third bedroom is perfect as a guest room, nursery, or home office. With multiple outdoor spaces, a private fenced yard, and a warm, functional interior layout, this home is perfect for those seeking a low-maintenance lifestyle without compromising on space or style. Located close to parks, schools, shopping, and transit, 10 Golden Trail offers the perfect blend of suburban ease and modern living. **Listing contains virtually staged photos.** (id:60626)
Sutton Group-Admiral Realty Inc.
1271 Field Street
Ottawa, Ontario
One of Kind, 4 bedroom, 5 bath detached home located in Sought after Bel-Air Park on large lot backing onto Greenspace! This home was rebuilt in 2015 and provides multiple possibilities as a family home, in-law potential and/or rental income. Features 4 bedrooms all with ensuite baths, laundry on main & 2nd floor, unspoiled basement with great potential, 400 amp service, 2 hot water tanks (2015), 2 furnaces (2015), , 2 air conditioners (2015); Air Exchanger (2015); Gas Stove with Grill (Monogram), Pella Windows are Stained Clear Pine, double glazed, Doors are also Pella with Fiberglass Insulation, Roof offers 35 Year Shingles (2015); Fantastic chef's kitchen with built-in Stainless Steal appliances, Large pantry, large island with breakfast bar & Brazilian granite counters (with Mica and Agate Embedded), 2 x 2 Porcelain Tile with in floor heating with a Walnut Look Porcelain Border; Main floor primary bedroom offers 4" Width Black walnut flooring, beautiful Brazillian Granite accent wall with electric fireplace, walk in closet & ensuite bath with double sinks, heated flooring; pot lighting, plenty of natural light; crown moulding in Living Room; Main Floor Laundry offers a Sink with Water and Hand Shower - Great to wash a small dog - See Attached Sheet giving more Details of the Home; Close to pond, trails & lookouts, walking distance to bus station, transit, College Square, schools, parks & Algonquin College. (id:60626)
Right At Home Realty
886428 Oxford Road 8
Bright, Ontario
Discover your dream home at 886428 Oxford Road 8, where rural tranquility meets modern convenience. This meticulously maintained 4-bedroom, 2-bathroom bungalow is set on a picturesque 1.25-acre lot in the charming town of Bright, offering you the perfect escape from the hustle and bustle of city life. Step inside to find an inviting main floor featuring an open-concept kitchen and dining area adorned with elegant granite countertops and stainless steel appliances—perfect for family gatherings or entertaining friends. With two bedrooms conveniently located on the main floor and two additional bedrooms in the fully finished walkout basement, this home provides ideal in-law capabilities for extended family living. The spacious rec room in the basement is a true highlight, complete with a bar and pool table area that leads out to a sprawling concrete patio. Enjoy stunning views of your property from the massive upper deck—perfect for relaxing on warm summer evenings or hosting outdoor barbecues. For hobbyists or those in need of extra storage, a bonus detached workshop awaits. Featuring three overhead doors and dual natural gas furnaces, it’s perfect for all your projects. Recent updates ensure peace of mind: a new furnace (2025), water heater (2021), water softener (2023), and a durable 50-year stone-coated steel roof with gutter guards mean you can focus on what matters most—enjoying your beautiful home. This is the one that checks all the boxes! (id:60626)
Hewitt Jancsar Realty Ltd.
86 Humberstone Crescent
Brampton, Ontario
A True Showstopper! Over $150,000 spent on amazing upgrades - this beautifully upgraded 4+2 bedroom detached home offers luxury living and exceptional income potential, with approximately 2,400 sq. ft. above grade and a LEGAL BASEMENT (TWO-UNIT DWELLING) with a separate entrance. Step into a home that boasts a modern open-concept layout, no carpet throughout, and stylish touches including California shutters, designer accent walls, pot lights, new chandeliers, and a cozy gas fireplace. The upgraded powder room adds a touch of elegance and convenience for guests. The Executive Kitchen features new quartz countertops, a central island, and top-tier stainless steel appliances - perfect for family meals or entertaining. A sunken mudroom with a closet provides smart storage solutions and keeps things tidy. Retreat to the primary bedroom oasis showcasing a 10-ft coffered ceiling, huge walk-in closet, and a luxurious 4-piece ensuite. All bedrooms are spacious and filled with natural light. Additional features include a central vacuum, second-floor laundry, and a separate laundry in the basement. The LEGAL BASEMENT UNIT includes 2 bedrooms, a full kitchen, a full bathroom, separate laundry, and a large rec room with a walk-in closet that can serve as a third bedroom or storage space - ideal for rental income or extended family. Freshly painted and meticulously maintained inside and out, this home blends style, comfort, and functionality in a prime family-friendly location. (id:60626)
RE/MAX Gold Realty Inc.
204 9570 Fifth St
Sidney, British Columbia
Welcome to Unit 204 at The Rise on Fifth, a stunning south-east-facing corner 2-bedroom home with beautiful ocean and mountain views. This thoughtfully designed residence offers an open-concept layout, allowing natural light to fill the space. The gourmet kitchen features quartz waterfall countertops and a built-in Fisher & Paykel appliance package, perfect for both everyday living and entertaining. Spa-inspired bathrooms include floating vanities, tiled walk-in showers, and a deep soaker tub. Additional amenities include energy-efficient heating and cooling, home automation, underground Klaus parking, storage lockers, bicycle storage, and a pet washing area. Relax on the rooftop patio with panoramic Haro Strait views or take a short stroll to the beach and Sidney’s vibrant downtown. Experience luxury and convenience in this exceptional home. (id:60626)
The Agency
269 Goodwin Drive
Guelph, Ontario
Beautiful Upgraded Double Car Garage Detached 2 Storey House Built In 2013 Which Is Located South Of Guelph. Main Floor Has: Huge Open Concept Kitchen With Breakfast Bar And Island, Lots Of Cabinets Stainless Steel Appliances, Huge Living Room With Hardwood Flooring And Fireplace, Sliders From The Dining Rom Lead Out To A Private Deck 2 Piece Bathroom. Second Floor Has: 3 Decent Sized Bedrooms, Master Bedroom Has Ensuite Bathroom With Jacuzzi Tub And Walk In Closet, Another 4-Pce Bathroom. Basement Has: Finished Basement Offers Living Space With An Open Concept Recreation Room ,Gas Fireplace, Large Windows And Additional Storage 4-Pce Bathroom. The House Is Surrounded By Nature, School, Library, Shopping, Restaurant And Rec. Centre. Dont Miss Your Chance To This Amazing House. (id:60626)
RE/MAX Real Estate Centre
155 Symington Avenue
Toronto, Ontario
Winning on Symington | Style, Space & Serious Curb Appeal. Welcome to 155 Symington Avenue, where urban edge meets everyday elegance in one of Toronto's most buzzed-about neighbourhoods: Dovercourt-Wallace Emerson-Junction.This beautifully renovated two-storey semi is the kind of find that makes your heart skip a beat. With 3 spacious bedrooms, 2 stylish bathrooms, a rare double car garage, and a lower level with in-law suite potential, this home is not just turnkey it's the total package. Inside, every detail has been considered. Think: wide-plank flooring, custom millwork, a modern, chef-worthy kitchen with stone countertops and stainless steel oven and hood fan. The open-concept living and dining areas are made for hosting, whether it's a dinner party or a cozy movie night with your favourite people. Downstairs, a separate entrance and fully finished lower level offer flexibility galore. Need a guest space, private office, or in-law/nanny suite? Done, done, and done. And let's talk location: Symington puts you right in the middle of it all. Morning caffeine from Wallace Espresso, weekend brunch at Baddies, after-work drinks at Halo Brewery, you're living among some of the west end's best hidden gems. Transit is a dream with Dundas West Station, the UP Express, and bike lanes nearby. Families will love being in the catchment for Perth Avenue Junior Public School and the NEW Bloor Collegiate Institute, and the little ones can run wild at Symington Avenue Playground just around the corner. This isn't just a house, it's a whole vibe. And on Symington, you're winning! (id:60626)
Royal LePage Supreme Realty
368 Trestle Street
Ottawa, Ontario
Welcome to 368 Trestle, nestled in the prestigious Mahogany community of Manotick! This stunning 4+1 bedroom, 3.5 bathroom home, with over $200k in upgrades, delivers an elevated sense of space and sophistication at every turn. At the heart of the home is a custom-designed kitchen featuring a 10-ft seamless quartz island, wine fridge, raised coffee bar with quartz waterfall counter, black stainless steel appliances, and a layout that prioritizes flow and entertaining. The main living area is anchored by a stone-surround gas fireplace with birch mantle, and seamlessly connects to the dedicated dining space. A sun-filled main floor den offers a perfect retreat for a home office or creative studio. Additional highlights include a custom cabinet and bench in mudroom, generous 10-ft ceilings, rich hardwood floors and a timeless oak staircase that define the main floors elegance. Upstairs, the primary suite is a true escape, complete with hardwood floors, walk-in closet and a spa-like ensuite featuring quartz counters, double vanity, a standalone soaker tub, and sleek glass shower. Three additional bedrooms feature upgraded carpet and share a spacious main bath with double vanity, along with the convenience of an upper-level laundry area; The finished lower level extends your living space with raised ceilings throughout a stylish recreation area, fifth bedroom, and a full bathroom - ideal for family, guests or hobbies. Outdoors, the lifestyle continues: unwind in the hot tub, host under the gazebo, enjoy a drink at the custom bar, or cook alfresco at the built-in BBQ station with granite counters and gas hook-up. The professionally landscaped interlock patio and fully fenced yard create a private, entertainment-ready space! Tucked within one of Ottawas most desirable communities, and steps to parks, pathways, and everyday essentials, this home pairs thoughtful design with the best of modern family living. Truly a must-see! (id:60626)
Royal LePage Team Realty
46 Clissold Road
Toronto, Ontario
Renovated Detached Home on a Quiet, Tree-Lined Street in Sought-after Islington-City Centre West. Deep Lot with a Spacious Fenced Backyard and Separate Basement Access. The Main Floor features New Hardwood Flooring, a Bright Living Room, Dining Room, Home Office, Renovated Kitchen with New LG Stainless Steel Appliances, and Modern 3-pc Bath. Upstairs offers Two Bedrooms and the lower level includes Two additional Bedrooms, a 3-pc Bath, Rec Room, and Laundry/Storage - ideal for extended family, guests, or flexible living space. New A/C, New Flooring and new LG Washer and Dryer. 2-Car Driveway. Just a 2-minute walk to Islington Station and close to Sherway Gardens, top schools, parks, and more. (id:60626)
Right At Home Realty
11823 Stephens Street
Maple Ridge, British Columbia
DON'T MISS THIS BEAUTY , THE BEST PRICE & VALUE . 3-bedroom, 2 FULL bathrooms upper level and renovated 2 bedroom, full kitchen and full bathroom on walkout basement level. Huge green flat private back yard, 5 parking spots plus RV parking. Great potential opportunity for the savvy investor; could be a super rental property at $5.300. per month. 5 minute walk to Thomas Haney Secondary School. Arthur Peake Secondary School and Golden Ears Elementary. Shopping is a 10 minute walk. Bus route and West Coast Express are very close. An itemized upgrade list of the home and property is available upon request. (id:60626)
Sutton Group Seafair Realty
503 7638 Cambie Street
Vancouver, British Columbia
This stunning SUB-PENTHOUSE NW CORNER unit, featuring 2 bedrooms, 2 bathrooms, plus FLEX room. The spacious gourmet kitchen is equipped to host any event, offering a generous dining area and direct access to a sprawling 700+ SF wraparound deck with breathtaking views of the open horizon, City & Mountain. Premium finishes throughout include a Wolf gas cooktop, integrated SubZero fridge, quartz countertops with a waterfall edge, bar seating, A/C, engineered hardwood floors, and non-adjacent bedrooms with walk-in closets and ensuites with heated floors. Plus, you´ll enjoy the convenience of 2 side-by-side parking spaces. School catchment: J.W. Sexsmith Elementary and Sir Winston Churchill Secondary. house July 12/13th from 2-4pm. (id:60626)
Metro Edge Realty
71 Massey Street
Brampton, Ontario
****Attention Investors & Extended Families****This incredible opportunity at 71 Massey St, Brampton offers a upgraded 5-level detached backsplit on a premium 59.56 x 115 ft lot, featuring 3 Separate Entrances and 6-Car parking perfect for multi-generational living or high-yield rental income. The property boasts a "" LEGAL BASEMENT APARTMENT"" with 3 bedrooms, 2 full washrooms, a Private Entrance, and Separate Laundry, currently rented at $2,500/month + utilities - ideal for immediate cash flow. With 2,241 sq ft above grade plus an additional 1,348 sq ft in the finished basement, enjoy nearly 3,589 sq ft of total living space designed for comfort and functionality. The main level includes 5 spacious bedrooms, 3 full baths, an open concept living/dining area, and its own laundry, making it ideal for large or extended families. Major upgrades completed in April 2025 with over $50K invested, including washrooms, new stairs, flooring, and fresh paint. This home comes with ""No Rental Items "" Furnace, A/C, and hot water tank are fully owned, ensuring low ongoing costs. A "" Rare Third Entrance"" adds future potential for additional income or enhanced multi- family flexibility. Located just a 2-minute walk to Massey Street Public School, Daycare, and public transit a truly unbeatable, family-friendly location in Brampton's sought-after Central Park community. Whether you're an investor or looking for a spacious home to accommodate your extended family, this turn-key property delivers space, income, and value. (id:60626)
Homelife Silvercity Realty Inc.
28 Greendowns Drive
Toronto, Ontario
Great on Greendowns- 4-Bed Backsplit with Basement Suite Potential! Welcome to this meticulously maintained 4-bedroom backsplit offering nearly 2,000 sq ft of thoughtfully designed living space in the heart of desirable Scarborough Village. This spacious and solid home is perfect for families, investors, or multi-generational living. Located on a quiet, family-friendly street, this sun-filled 4-bedroom backsplit offers spacious rooms, hardwood floors, and a versatile layout. The main level features a bright formal living and dining area, perfect for hosting gatherings or special occasions. The large eat-in kitchen provides plenty of storage and countertop space, with room for a breakfast table ideal for casual everyday dining. The family room offers a warm and inviting atmosphere with a gas fireplace that suits both family living and entertaining. The side entrance with the main floor bedroom and full bathroom create potential for a spacious basement apartment or in-law suite. The basement includes a large recreational space, a full eat-in kitchen, a wet bar, another full washroom, and a 5th bedroom. Truly an incredible opportunity. The home also has a two-car garage with parking for two additional cars in the driveway for four spaces in total. With real pride of ownership throughout, the home was immaculately kept by long-time owners move-in ready or renovate to make it your own. Situated in a well-established community, just minutes to TTC, the Eglinton Go Station, parks, shopping, and the Bluffs, plus access to Kingston Rd and downtown Toronto. (id:60626)
Royal LePage Signature Realty
1036 Mt Burnham Road
Vernon, British Columbia
Brand NEW BUILD situated in the new, sought-after, SunScapes family neighbourhood on Middleton Mountain! No details missed in building this 3000+ sq ft exquisite, luxury home. This stunning 6-bed, 3.5 bath single-family residence greets you to an inviting open-concept living area, perfect for entertaining guests or enjoying quality time with family. The home boasts elegance, comfort, & thoughtful design at every turn. The expansive kitchen offers stunning marble counters, high-end SS appliances, sleek wall-mounted oven & microwave, wine fridge, a large island with breakfast bar & a w/i butler pantry. The spacious primary bedroom is found on the main level & is a true sanctuary; it boasts a large 5pc en-suite with double vanities, a custom tiled w/i shower, a stand alone bathtub & a generous size w/i closet. The lower level offers 3 beds, 4pc bath, office/den space & a wet bar area. The lower level also boasts a 2 bed, 1 bath legal suite with it’s own laundry, a separate power meter & a separate entrance. The spacious double garage provides ample storage. This prime location on Middleton Mountain is only minutes away from shopping, restaurants, schools, Vernon Golf & Country Club, biking & walking trails, Kal Beach, Sawicki Park & the popular Rail Trail. This residence is move-in ready, allowing you to envision your new life in this sought-after community without delay. Monthly Home Owners Society Fee of $208.13. NEW build by local Home Warranty Builder, GST is Applicable. (id:60626)
Real Broker B.c. Ltd
242 Discovery Ridge Bay Sw
Calgary, Alberta
Welcome to your dream home in coveted Discovery Ridge—a nature-rich, west Calgary gem tucked along the Elbow River and bordered by the stunning Griffith Woods Park. Impeccably maintained and move-in ready, this residence offers over 3,600 sq ft of beautifully finished living space, with a fully developed walkout basement and a sun-drenched, west-facing backyard.From the moment you step inside, the home shines with natural light, crisp white millwork, marble accents, and gleaming hardwood floors that flow across the main and upper levels. The open-concept main floor features a formal dining room, private home office/den, and a welcoming great room that brings together an island kitchen, breakfast nook, and cozy family room. The chef-inspired kitchen features white cabinetry, granite countertops, a marble backsplash, and new stainless steel appliances. The adjacent nook, with its marble flooring, opens onto a spacious deck with a glass railing—perfect for morning coffee or evening sunsets.Upstairs, you'll find three spacious bedrooms and a vaulted bonus room, complete with a built-in desk, media unit, and a second gas fireplace. The primary suite offers a walk-in closet and a spa-like 5-piece en-suite with dual sinks, soaker tub, and separate shower.The walkout basement is thoughtfully developed with a fourth bedroom, 3-piece bathroom, and expansive living areas—ideal for a nanny, guests, or extended family. A flex space offers the perfect spot for a home gym or potential fifth bedroom, and the kitchenette/wet bar adds convenience for multi-generational living or entertaining.Outside, enjoy your private west backyard oasis, complete with an upper deck with glass railings, stairs leading to the stone patio and a lush, landscaped yard. A new roof (2020) adds peace of mind. Tucked away on the city's Western edge, Discovery Ridge is known for its serene environment, luxury homes, and proximity to nature, offering an unparalleled lifestyle. With Griffith Woods Park at your doorstep, enjoy walking trails, wildlife, and a true escape from the city—while still being only minutes to the city core and top amenities. Here it is, a family home that truly has it all - welcome home! (id:60626)
Century 21 Bamber Realty Ltd.
269 Goodwin Drive
Guelph, Ontario
Beautiful Upgraded Double Car Garage Detached 2 Storey House Built In 2013 Which Is Located South Of Guelph. Main Floor Has: Huge Open Concept Kitchen With Breakfast Bar And Island, Lots Of Cabinets Stainless Steel Appliances, Huge Living Room With Hardwood Flooring And Fireplace, Sliders From The Dining Rom Lead Out To A Private Deck 2 Piece Bathroom. Second Floor Has: 3 Decent Sized Bedrooms, Master Bedroom Has Ensuite Bathroom With Jacuzzi Tub And Walk In Closet, Another 4-Pce Bathroom. Basement Has: Finished Basement Offers Living Space With An Open Concept Recreation RomGas Fireplace, Large Windows And Additional Storage 4-Pce Bathroom. The House Is Surrounded By Nature, School, Library, Shopping, Restaurant And Rec. Centre. Dont Miss Your Chance To This Amazing House. (id:60626)
RE/MAX Real Estate Centre Inc.
4697 Laguna Way
Nanaimo, British Columbia
Ocean Park's original show home! Built in 2009 by the development professionals at Nordel Homes, this 3 bed plus a den, 3 bath custom crafted main level entry home makes the most of stunning 180° ocean views in one of North Nanaimo's top neighbourhoods. The west coast contemporary style front entrance opens up to a 9' high ceiling great room with oversized windows that draw in plenty of natural light and the water views. Fine finishings like real hardwood floors, built-in display cases, transom windows over the doors, granite counters, and maple shaker cabinets cap off the warm decor. Your choice of two decks framed by HardiePlank siding and glass railings are ready and waiting for you to take in the coastal mountain scenery. The generous master suite features a walk-in closet with organizers, and a true 5 piece bathroom with double sinks, low-step shower, and a soaker tub. Designed with family entertaining and guests in mind, the lower level plays host to a rec room with built-in wet bar, pool table, another 4 piece main bath, and 2 more generously sized bedrooms. There are plenty of storage options downstairs as well, and a utility room for the forced air furnace connected to a heat pump with air conditioning. Leading out from the patio doors is yet another spot to take in the ocean vistas, and also access the to fully irrigated landscaped yard and garden area. Plenty of planting beds have been created with a variety of mature vegetation that is fully fenced to keep out the deer and keep in your furry friends. You'll also appreciate the one-of-a-kind stacked stone garrison wall that proudly displays the address of your new home in prestigious Ocean Park. With a winning combination of west coast style, great neighbourhood, and even more fabulous views, this move is sure to be the right move. All data is approximate and to be verified independently if being relied upon, Call Peter today at 250-816-7325 for more information and to book your private viewing. (id:60626)
Sutton Group-West Coast Realty (Nan)
2101 7388 Sandborne Avenue
Burnaby, British Columbia
Soaring above the city, this 2-level, 3 bed/3 bath PENTHOUSE offers unobstructed southeast views in every room from Mount Baker to Vancouver Island. With 9 ft ceilings and floor-to-ceiling windows, natural light pours into every space. The main level features a spacious living and dining area with a cozy gas fireplace and balcony, a powder room and a private bedroom-perfect for guests or a home office. The large, kitchen includes a bright breakfast nook and access to a second balcony. Upstairs, you'll find two additional bedrooms, including the primary suite with its own balcony, walk-in closet, and ensuite. Resort-style amenities include an indoor pool, hot tub, gym, theatre room, residents´ lounge, and a beautifully manicured rose garden. 2 LARGE side-by-side parking/ XL locker included. (id:60626)
Oakwyn Realty Ltd.
6116 Poise Island Drive
Sechelt, British Columbia
High quality 2100 square ft 2 story Waterfront home with stunning ocean views. This is the only home on the street with a beach. This home features 3 bedrooms + den, 2 and 1/2 bathrooms. 2 bedrooms have gorgeous ocean views and the ensuite bathroom features a relaxing jetted bathtub. The upper level boasts high vaulted ceilings, a great kitchen with a new dishwasher and large pantry, living room with fireplace, and a large deck. The double car garage includes an extra storage room / workshop (id:60626)
Sotheby's International Realty Canada
2998 Scenic Ridge Drive Lot# 32
West Kelowna, British Columbia
Smith Creek West is West Kelowna’s newest family-friendly neighborhood surrounded by nature, with walking trails, hiking paths, and mountain biking just steps away. This pre-construction opportunity from award-winning H&H Custom Homes blends quality craftsmanship with modern living. The craftsman-style exterior features bold black windows and doors and includes the 3-car garage option. Construction is guaranteed within 7 months of permit approval. Inside, the well-designed layout offers 3 spacious bedrooms, 3 bathrooms, and a versatile office ideal for remote work or guests. The oversized primary suite includes a walk-in closet and a luxurious 5-piece ensuite. The open-concept kitchen, dining, and living space flows seamlessly to a covered front deck, perfect for year-round entertaining. A full laundry room with sink and hanging space adds everyday convenience. Buyers can collaborate with H&H’s in-house design team to personalize finishes, including cabinetry, countertops, flooring, fixtures & appliances. This home also includes a fully finished 1-bedroom legal suite with private entrance, full kitchen, in-suite laundry, outdoor area, separate heating and added soundproofing for rental income or extended family. With flexible financing options, no property transfer tax, and potential income, this is an affordable path to ownership. Backed by the 2-5-10 Home Warranty, this is your chance to build a custom home in one of West Kelowna’s most exciting new communities. (id:60626)
RE/MAX Kelowna
2795 Canadiana Court W
Fort Erie, Ontario
Welcome to your future dream home in the heart of Black Creek, ON, brought to you by the esteemed Tower Ridge Homes. This "To Be Built" gorgeous bungalow sits on a spacious 54.99 x 119.95 lot and promises to deliver the perfect blend of luxury, comfort, and modern living. Property Features: Bungalow Design: This elegant bungalow boasts an intelligently designed layout that maximizes space and functionality. With an open-concept floor plan, the home is perfect for both relaxing and entertaining. Fully Finished Top to Bottom: Every inch of this home is meticulously crafted and finished to the highest standards. From the inviting living spaces to the spacious bedrooms and chic bathrooms, no detail has been overlooked. Two-Car Garage: Enjoy the convenience and security of a fully finished two-car garage, providing ample space for your vehicles and additional storage. Prime Location: Nestled in the charming community of Black Creek within the City of Fort Erie, you'll be part of a vibrant community with easy access to local amenities, schools, parks, and more. Experience the perfect balance of serene suburban living with the convenience of urban accessibility. Customizable Options: Tower Ridge Homes offers a range of customizable options to make this home truly your own. From flooring and cabinetry to fixtures and finishes, you have the opportunity to personalize your space to suit your unique style and preferences. Don't miss the chance to own this stunning bungalow in Black Creek. Contact us today to learn more about this exceptional new build and how you can make it your own. Your dream home awaits with Tower Ridge Homes. (id:60626)
RE/MAX Niagara Realty Ltd
48 Jackman Road
Clarington, Ontario
Truly One-of-a-Kind! 2 Homes in 1 Endless Possibilities! Welcome to this exceptional home nestled in nature on a premium110.75 x 245.75 feet lot in a prestigious neighborhood. Set back from the road with a newly paved driveway for 10+ cars. This property offers privacy, tranquility, and stunning views of a meandering stream bordered by mature trees. The main home features a unique, light-filled layout with a gourmet kitchen and family room under a soaring pine cathedral ceiling with skylight and cozy woodstove. The eat-in kitchen includes a breakfast bar and walkout to a large front deck...ideal for entertaining. The upper level boasts an open-concept living/dining area with walkout to the backyard. The primary bedroom features two skylights and a private deck overlooking a meandering stream. The second bedroom is perfect as an office, and the third offers a semi-ensuite, double closet, and walkout to the backyard. The total amount of rooms and total square feet of 2640 includes the700 square feet include the new Loft. Bonus: A brand-new 700 sq ft loft (2024) sits above the double-car garage with separate entrance, laundry, and utilities perfect for in-laws, guests, or potential rental income. With two decks, neutral finishes, and nature at your doorstep, this home offers the ultimate lifestyle retreat. (id:60626)
Royal LePage Security Real Estate
169 Bayfield Street
Barrie, Ontario
Prime Mixed-Use Investment in Barrie's Best Location! High-traffic, high-visibility location just 2 km from the GO Station. This fully occupied, mixed-use property features 3,240 sq ft of commercial space, a 660 sq ft 2-bedroom loft apartment (currently rented for $2,100/month), full basement, 400 sq ft garage, and parking for 15 cars. Zoned for both commercial and residential use, with strong future development potential including possible condo projects. Includes an 85 ft Samsung communications tower currently providing internet to rural Central Ontario. Ideal for professional offices, medical or veterinary clinics, and more. Well-maintained with major upgrades: new furnace (2019), roof (2018), and Unilock walkway (2017). Long-time owner (28 years) wishes to retire but is open to transitional arrangements. Vendor Take-Back (VTB) financing available. (id:60626)
RE/MAX West Realty Inc.
57 Glasgow Street
Kitchener, Ontario
This inviting brick duplex offers a unique blend of charm, functionality, and opportunity. The upper unit features a total of 3 bedrooms and 2 bathrooms, including a spacious main floor layout with 2 bedrooms, a beautifully updated 4-piece bathroom, and an open-concept living and dining area. The kitchen walks out to a large deck overlooking a fully fenced, expansive backyardperfect for entertaining or relaxing. Upstairs, youll find a private loft-style primary bedroom with hardwood floors and a convenient 2-piece ensuite. The lower level boasts a separate entrance leading to a fully finished 1-bedroom, 1-bathroom unitideal as a mortgage helper or in-law suite. Recent updates, including a new roof and furnace in 2022, provide added peace of mind. With a wide driveway offering parking for up to 4 vehicles and no parking restrictions, convenience is key. Located within walking distance to Uptown Waterloo, Downtown Kitchener, Grand River Hospital, Sun Life, and more, this property is perfectly positioned for urban living. Zoned SGA-3 (High Rise Limited) under Kitchener's Growing Together Strategic Plan, this lot is part of the citys bold vision for increased density and sustainable growth. A rare opportunity for developers and investors to be part of a vibrant, transit-oriented community. Opportunities like this are few and far betweendont miss your chance! (id:60626)
Chestnut Park Realty(Southwestern Ontario) Ltd
57 Glasgow Street
Kitchener, Ontario
This inviting brick duplex offers a unique blend of charm, functionality, and opportunity. The upper unit features a total of 3 bedrooms and 2 bathrooms, including a spacious main floor layout with 2 bedrooms, a beautifully updated 4-piece bathroom, and an open-concept living and dining area. The kitchen walks out to a large deck overlooking a fully fenced, expansive backyard—perfect for entertaining or relaxing. Upstairs, you’ll find a private loft-style primary bedroom with hardwood floors and a convenient 2-piece ensuite. The lower level boasts a separate entrance leading to a fully finished 1-bedroom, 1-bathroom unit—ideal as a mortgage helper or in-law suite. Recent updates, including a new roof and furnace in 2022, provide added peace of mind. With a wide driveway offering parking for up to 4 vehicles and no parking restrictions, convenience is key. Located within walking distance to Uptown Waterloo, Downtown Kitchener, Grand River Hospital, Sun Life, and more, this property is perfectly positioned for urban living. Zoned SGA-3 (High Rise Limited) under Kitchener's ‘Growing Together’ Strategic Plan, this lot is part of the city’s bold vision for increased density and sustainable growth. A rare opportunity for developers and investors to be part of a vibrant, transit-oriented community. Opportunities like this are few and far between—don’t miss your chance! (id:60626)
Chestnut Park Realty Southwestern Ontario Limited
Chestnut Park Realty Southwestern Ontario Ltd.
57 Glasgow Street
Kitchener, Ontario
This inviting brick duplex offers a unique blend of charm, functionality, and opportunity. The upper unit features a total of 3 bedrooms and 2 bathrooms, including a spacious main floor layout with 2 bedrooms, a beautifully updated 4-piece bathroom, and an open-concept living and dining area. The kitchen walks out to a large deck overlooking a fully fenced, expansive backyard—perfect for entertaining or relaxing. Upstairs, you’ll find a private loft-style primary bedroom with hardwood floors and a convenient 2-piece ensuite. The lower level boasts a separate entrance leading to a fully finished 1-bedroom, 1-bathroom unit—ideal as a mortgage helper or in-law suite. Recent updates, including a new roof and furnace in 2022, provide added peace of mind. With a wide driveway offering parking for up to 4 vehicles and no parking restrictions, convenience is key. Located within walking distance to Uptown Waterloo, Downtown Kitchener, Grand River Hospital, Sun Life, and more, this property is perfectly positioned for urban living. Zoned SGA-3 (High Rise Limited) under Kitchener's ‘Growing Together’ Strategic Plan, this lot is part of the city’s bold vision for increased density and sustainable growth. A rare opportunity for developers and investors to be part of a vibrant, transit-oriented community. Opportunities like this are few and far between—don’t miss your chance! (id:60626)
Chestnut Park Realty Southwestern Ontario Limited
Chestnut Park Realty Southwestern Ontario Ltd.
75 Calverley Trail
Toronto, Ontario
Welcome To This Charming And Beautifully Maintained 4-Bedroom Detached Home, Perfectly Situated In One Of Toronto's Most Desirable And Family-Friendly Neighbourhoods. The Main Floor Features Gleaming Hardwood Floors, Stylish Pot Lights, And A Cozy Fireplace That Creates An Inviting Space To Relax And Entertain. The Thoughtfully Designed Layout Flows Seamlessly Into A Bright And Spacious Kitchen And Dining Area-Perfect For Family Gatherings And Everyday Living. Upstairs, You'll Find Four Generously Sized Bedrooms With Modern Laminate Flooring And Two Full Bathrooms, Offering Comfort And Functionality For A Growing Family. The Home Also Includes A Convenient Powder Room On The Main Level, With Another In The Fully Finished Basement. The Lower Level Is Designed For Both Fun And Wellness, Featuring A Large Entertainment/Media Room And A Dedicated Exercise Space-Ideal For Movie Nights, Fitness, Or A Home Office Setup. Backyard Includes A Useful Hut/Storage Shed For Your Gardening Tools And Seasonal Items. Located Just Minutes From The University Of Toronto Scarborough, Toronto Zoo, Centennial College, Schools, And Beautiful Parks, This Home Offers Unmatched Convenience And Lifestyle. Enjoy Easy Access To Highway 401, Public Transit, Shopping, And All Major Amenities. Nestled On A Quiet Street In A Welcoming Community, This Turn-Key Property Is Perfect For Families, Professionals, Or Investors Looking For Comfort, Space, And Location. Roof replaced in 2021. Furnace replaced in 2023.Don't Miss This Rare Opportunity To Own A True Gem In The Heart Of East Toronto-Your Dream Home Awaits! (id:60626)
Homelife/future Realty Inc.

