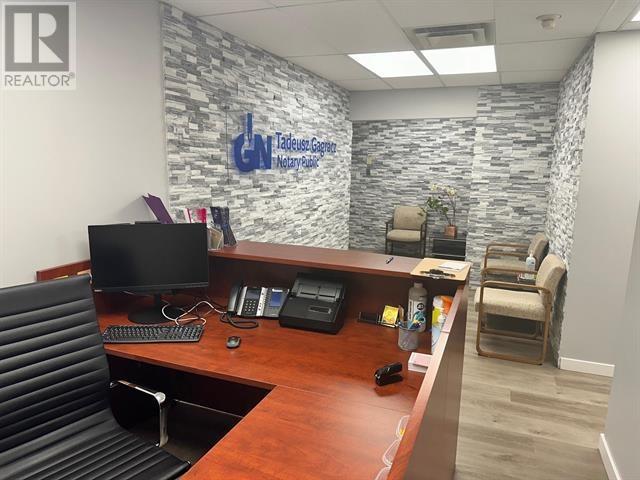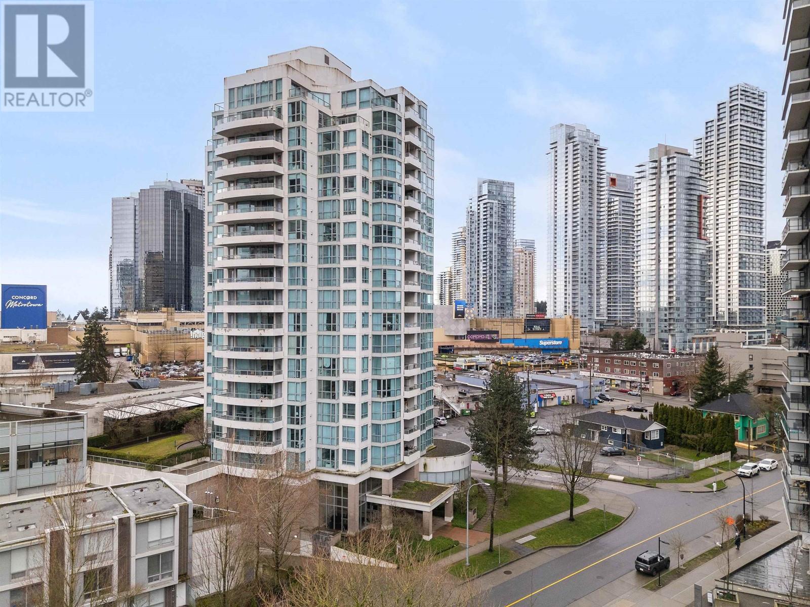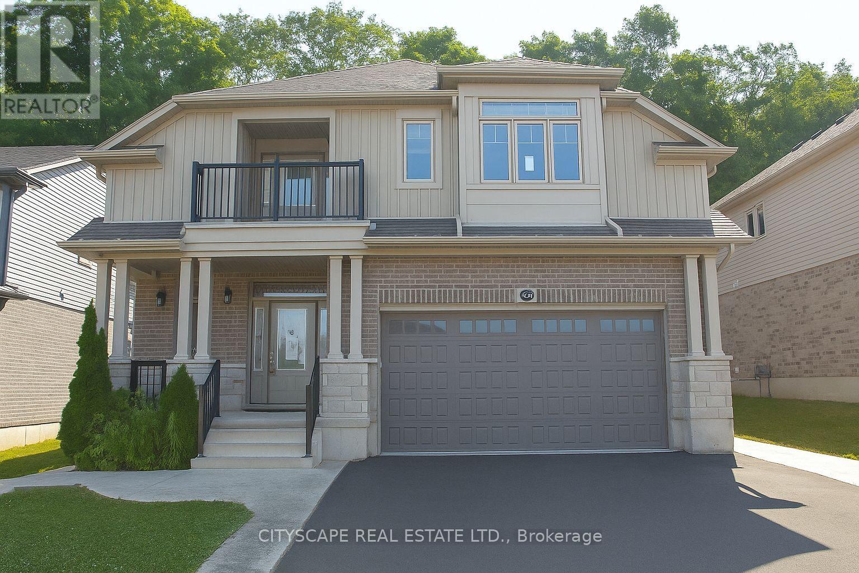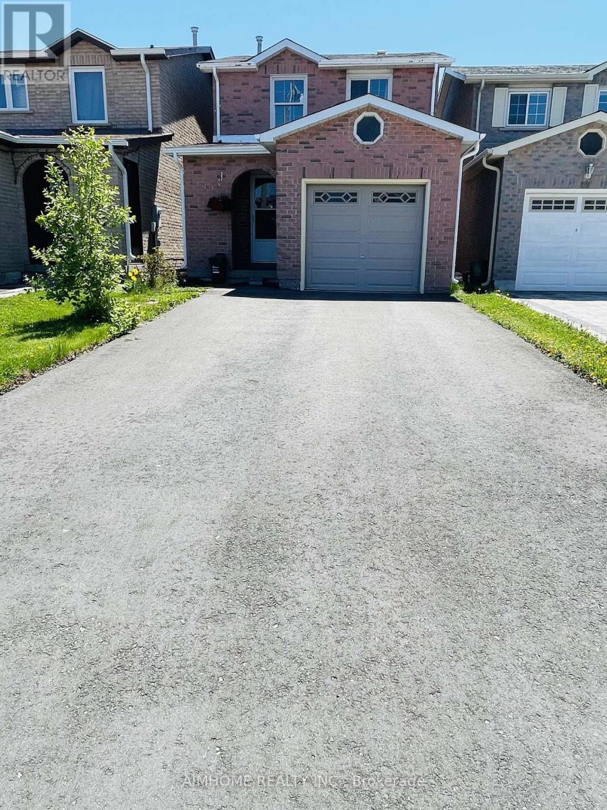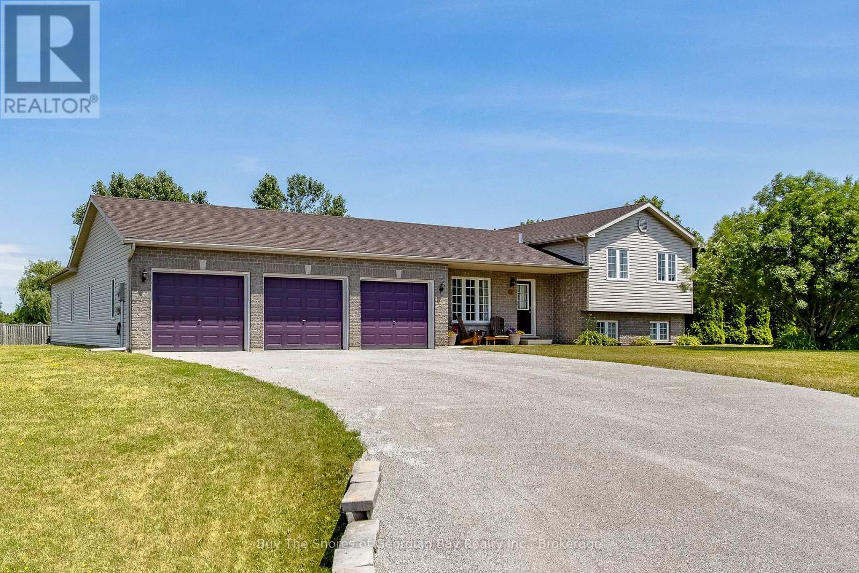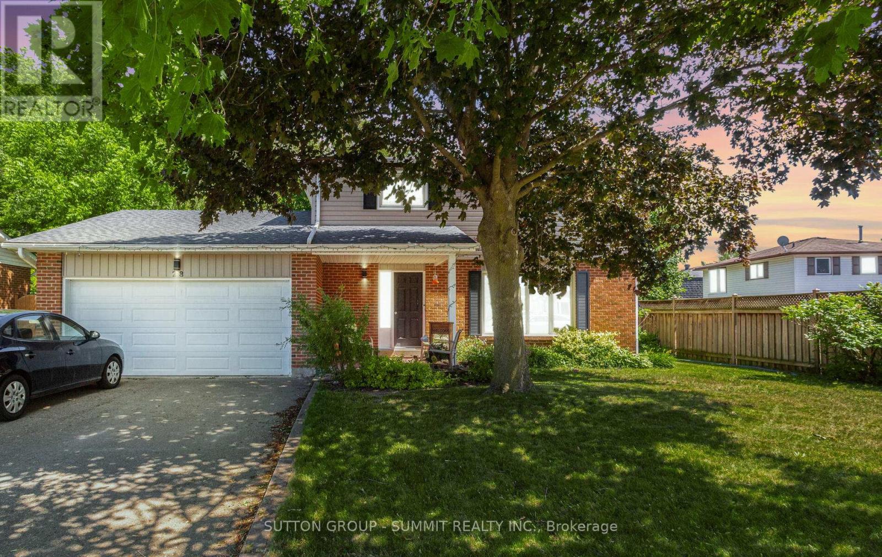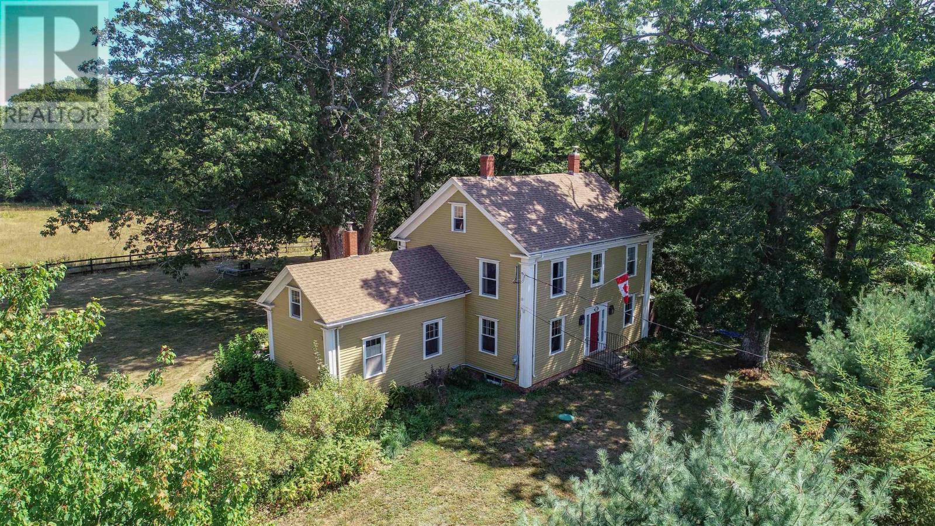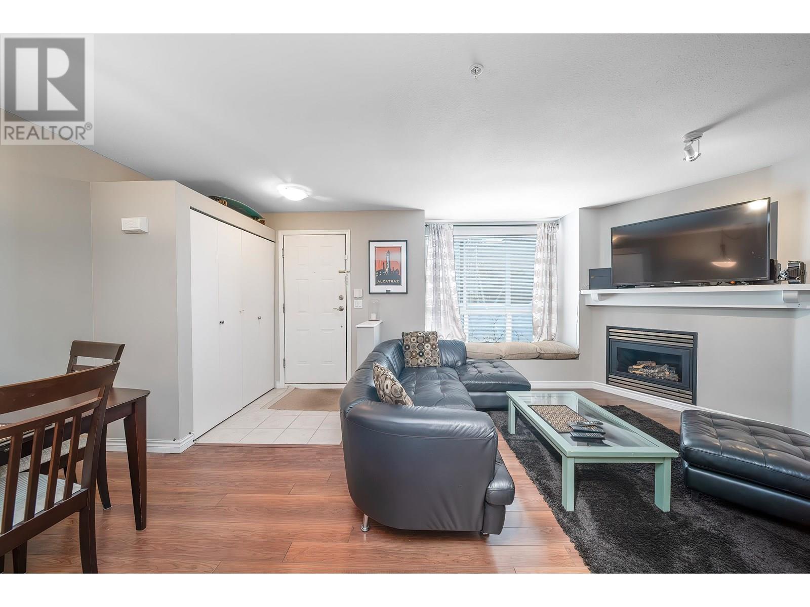125 1465 Salisbury Avenue
Port Coquitlam, British Columbia
Medical Professionals Turn key professional office space, $100k of tenant Improvements(2020) makes this ground floor space a perfect opportunity for your growing business or for a downsize space. The unit offers 3 offices & boardroom, private & 2nd common bathroom access, private lunchroom, storage, reception and sitting areas all professionally updated. Includes all of your HVAC and 2 parking. Lots of extra surface parking monitored for security. Professional building anchored by Pharmacy, Lifelabs, Dr offices and financial services business. Lots of exposure and foot traffic. (id:60626)
Royal LePage West Real Estate Services
4 Bryant Avenue
Toronto, Ontario
Wow! This impeccably maintained 4 bedroom detached home sits on a rare 25 x 110 lot in Toronto, offering an unbeatable opportunity to own a spacious property in the heart of the city, at an incredible price. Perfect for homeowners or investors, this residence features a separate entrance and a fully equipped in-law suite with its own kitchen and laundry, providing flexibility for multi-generational living or rental income. The expansive lot includes a single-car garage and an additional surface parking spot, both accessible via a quiet laneway. Potential for laneway housing to enhance future value, subject to city approval. Step inside to discover a thoughtfully updated move-in ready interior. The kitchen, living, and dining rooms were tastefully updated in 2022. Hardwood floors and large-format tiles were installed on new plywood with double acoustic underlay for a quiet, carpet-free home. Enjoy modern comforts with a gas fireplace, updated light fixtures, crown moulding, jacuzzi tub, second floor laundry, new A/C wall unit 2020, newer windows (most replaced in the last 5-8 years), and newer roof <10 years. The kitchens double-door walkout leads to a serene backyard oasis, complete with mature trees, ideal for summer entertaining or peaceful relaxation. Location is unbeatable: just steps to Victoria Park Subway, Dentonia Park & Golf Course, Taylor Creek Trails, Metro Grocery, LA Fitness, and everything the vibrant Danforth Ave has to offer. Home inspection available - buy with confidence! (id:60626)
Century 21 Atria Realty Inc.
210 Copperleaf Bay Se
Calgary, Alberta
Welcome to your dream home!! This Exquisite fully furnished 4 Bedroom, 3.5 Bathroom fully developed home is perfectly situated steps away from the Wildflower Pond, offering lifestyle comfort and sophistication. This modernly upgraded property features over $140,000 in renovations, including white cabinetry, upgraded lighting, flat ceilings, and much more! The main floor boasts an open concept layout, with a gourmet kitchen, large island, Newer (2024) Energy efficient appliances, white cabinets, granite counter tops and a spacious living area perfect for entertaining. Upstairs includes a generous size bonus room over looking the main floor living room. The luxurious primary suite offers a large walk in closet and an additional space that can be used for an office or walk in closet! Laundry is conveniently located on the upper floor for ease. The fully finished basement offers additional living space, a full bedroom, 3pc bathroom and a storage room. Energy efficient features and smart home upgrades complete the renovations! Whether you're hosting, relaxing, or working from home, this property offers the perfect balance of luxury, comfort, and location. Don't miss your chance to live in a highly sought- after neighborhood, within walking distance to schools, paths and transit! Schedule your showing today! (id:60626)
Century 21 Bravo Realty
305 4788 Hazel Street
Burnaby, British Columbia
Home Suite with Southwest Exposure - Steps from Metrotown! This well-maintained 3-bedroom, 2-bathroom home offers bright southwest exposure and a spacious layout designed for comfort and entertaining. The large living room with a cozy fireplace flows seamlessly into the kitchen and eating area, creating a warm and inviting atmosphere. Step outside to a generous patio, perfect for outdoor dining or relaxing in the fresh air. Enjoy the convenience of insuite laundry and a prime location just minutes from Metrotown, transit, shopping, and dining. A fantastic opportunity for those seeking space, style, and an unbeatable location! Storage Locker #9 & Parking Stalls 145/192 (id:60626)
RE/MAX Select Realty
197 Woodway Trail
Norfolk, Ontario
Welcome to 197 Woodway Trail, a beautifully designed 4 bedroom, 4-bathroom Executive home nestled in one of Simcoe's most desirable family-friendly neighborhoods. This meticulously maintained home offers exceptional living space across three finished levels perfect for growing families, multigenerational living, or savvy investors seeking a turnkey rental-ready opportunity.Step into a welcoming foyer with tile floors and a coat closet, leading into an expansive open-concept layout. The heart of the home features a spacious kitchen with stone countertops, stainless steel appliances, a pantry room, and laminate flooring throughout. The dining area flows seamlessly to a walk-out patio, ideal for summer BBQs and entertaining. The oversized living room is bathed in natural light with large windows and soaring ceilings over 17ft high a rare and luxurious touch.The second floor offers four generously sized bedrooms, including a massive primary suite with walk-out balcony, walk-in closet, and a spa-inspired 4-piece ensuite. The vaulted-ceiling family room provides a cozy space for movie nights or a kid-friendly hangout zone. A second 4-piece bathroom completes the upper level.The fully finished basement includes a sprawling rec room, an additional bedroom/office, a 3-piece bathroom, and a laundry room with built-in sink. Whether you need space for a home gym, teen retreat, in-law suite, or playroom the possibilities are endless! Located in the highly sought-after Woodway Trails community, you're just minutes to parks, walking trails, schools, shopping,grocery stores, and Simcoe's charming downtown core. Nature lovers will appreciate the nearby Lynn Valley Trail, and families will love being close to daycares, sports facilities, and recreational centers. Easy access to Highway 24, Norfolk General Hospital, and a short drive to Port Dover's beach and marina make this location as practical as it is peaceful. (id:60626)
Cityscape Real Estate Ltd.
41 Pettigrew Court
Markham, Ontario
Lovely 3 Bedrooms House With Finished Basement In High Demand Area, South Full of Sunshine Backyard For Entertaining & BBQ, Extra Long Driveway With No Sidewalk Updated recently. And New Hardwood floor in Living room replaced by 2024. Newer Roof, Windows & Garage Door.Stainless Steel Appliances, Convenient Location, Close To All Amenities , Pacific Mall , Supermarket, Park , York region Transit #002 at Street Corner, Can go to Finch Subway Station Directly. Wilclay Public School & Milliken Mills High School. (id:60626)
Aimhome Realty Inc.
1703 - 65 Spring Garden Avenue
Toronto, Ontario
Bright & Spacious, This 2-Bedroom, 2-Bathroom Condo In The Sought-After Atrium Ii Offers 1,477 Square Feet Of Well-Maintained Living Space, Including A Sun-Filled Solarium With Stunning East-Facing Panoramic Views. The Oversized Primary Bedroom Fits A King-Size Bed & Features A Walk-In Closet & Private Ensuite. The Second Bedroom Is Generously Sized With Ample Storage, While The Solarium Provides The Perfect Space For A Home Office, Creative Studio, Or Optional Third Bedroom. With A Smart Layout, Large Principal Rooms, And Move-In-Ready Condition. This Home Offers Exceptional Comfort, Light & Flexibility In One Of North Yorks Most Desirable Locations. Residents Enjoy Access To Premium Amenities Including A 24-Hour Concierge, Indoor Pool, Gym, Squash & Basketball Court, Party/Meeting Room & Visitor Parking. The Building Is Nestled In A Family-Friendly Community Close To Top-Rated Schools, Child Care Centers & Everyday Conveniences. Just Steps From Sheppard Subway Station & The Vibrant Shops, Restaurants & Grocery Stores Along Yonge Street, With Easy Access To Highways 401, 404, And The DVP. This Rare Offering Combines Generous Space, Modern Comfort & Long-Term Value In A Prime Urban Setting. (id:60626)
Sotheby's International Realty Canada
14411 91 Av Nw
Edmonton, Alberta
Welcome to this beautifully renovated home by Ackard Construction, perfectly positioned across from Parkview School and Playground. Redesigned with a modern, elegant palette, this home offers over 3,000 sq ft of meticulously finished living space, including 4 generous bedrooms and 4 full bathrooms. The warm hardwood floors and smart layout create an inviting atmosphere, while the expansive mudroom adds convenience and functionality. A main floor laundry hookup offers added flexibility. You'll love the spacious bonus room, updated mechanical systems for worry-free living, and the sunny south-facing backyard—complete with a hot tub—perfect for relaxing or entertaining. Thoughtful touches like abundant storage and an oversized double garage enhance the home’s functionality. Professionally landscaped and move-in ready, this is Parkview living at its best—just minutes from shopping, transit, and Downtown! (id:60626)
Maxwell Devonshire Realty
24 Marl Creek Drive
Springwater, Ontario
Spacious family home on 1 acre with a dream garage - minutes to Barrie! Welcome to this beautifully maintained 4-bedroom side-split, ideally situated on a generous 1-acre lot in a modern subdivision with a charming small hamlet atmosphere. This versatile home offers the perfect blend of space, comfort, and functionality, tailor made for family living. Step inside to a bright, open-concept main floor that seamlessly connects the living room, kitchen, and dining area that is ideal for everyday living and entertaining alike. The convenience of main floor laundry adds to the home's thoughtful design. Upstairs, you'll find three well sized bedrooms and a full bathroom. Just a few steps down, the first lower level features a spacious primary bedroom with a large closet, a full bathroom with a soaker tub and separate shower and a flexible office space that could easily serve as a fifth bedroom. The basement level is framed and ready for your personal touch, whether you need extra living space, a rec room, or a home gym. Car enthusiasts will fall in love with the attached 5-car garage, offering ample space for vehicles, tools, and toys. Bonus: inside entry is available from both the main and lower levels for added convenience. Enjoy peaceful, country-style living just 20 minutes from Barrie and 30 minutes to Highway 400. Perfect for commuters seeking more space without sacrificing accessibility. This is a rare opportunity in a sought-after community. Come see all this wonderful property has to offer! (id:60626)
Buy The Shores Of Georgian Bay Realty Inc.
28 Storey Drive
Halton Hills, Ontario
HUGE VALUE!! 4-bedroom Detached Home with a full 2-car garage, on a mature lot with a finished basement and a picturesque backyard with an inground heated pool!! Recently renovated with new vinyl plank flooring on the main, new carpet in the bedrooms & basement, upgraded bathrooms with new vanities, toilets, tiles, deep tub & modern fixtures. The sunken family room addition is a standout feature, boasting a vaulted ceiling with pot lights, a cozy gas fireplace, large windows & double French Doors that open to a private backyard oasis with a large gazebo set against a tranquil wooded backdrop. Major expenses have been meticulously addressed: new roof, new furnace, new pool liner, new s/s kitchen appliances, new kitchen backsplash, new light fixtures including basement pot lights, upgraded electrical panel, ensuring a move-in-ready home. The list is endless: granite counters, newer closet doors and window blinds, an upgraded water softener, front-load washer and dryer, and electrical and plumbing rough-ins ready for a basement bar or kitchen. Gas fireplace & pool heater recently serviced. Priced to sell! (id:60626)
Sutton Group - Summit Realty Inc.
1120 Hwy 359
Steam Mill, Nova Scotia
Welcome to this beautifully restored Century home nestled on 8 +- acres of countryside. The barn was built in 2003 and designed as a four-stall horse barn with a tack and hay room. Inside the home is bright and cheerful, and the yard offers a peaceful setting for the family gardener and children to play. You will be impressed with the care and details throughout. The home has undergone many updates, with character and charm maintained. Spacious and elegant, you will love time in the quaint modern kitchen and marvel at the exceptional living spaces. Four bedrooms on the second level, plus updated separate laundry and full bath with old-fashioned tub, highlight this design. A convenient mudroom plus a three-piece bath round out the lower level as well. More details for the family horse lover include the fence system, which is electro-braid with 3-4 acres fenced for grazing and an area of 100x200 levelled for riding. There is a second-level loft in the barn. For those desiring a lovely rural setting, you will find it here. The landscape includes an atmosphere suitable for many lifestyles with park-like grounds perfect for tranquil times, peaceful sunsets, and everyday connection with nature. Filled with a story of history and central location in the Annapolis Valley this location is notable, minutes to schools, Kingstec Community College, the Valley Regional Hospital, and downtown Kentville. A short drive to downtown Kentville and Kingstec Community College. Easy access to wineries, the Bay of Fundy shoreline, and highway routes. The Town of Wolfville, shopping, sport and art facilities, historic museums, lakes, and hiking trails. Wolfville farmers market and other farm markets ,40 minutes to Windsor Kings- Edgehill private school and Martock Ski Hill. Truly a pleasure. Feature booklet available in LBO. Welcome to your slice of paradise in the stunning Annapolis Valley. (id:60626)
RE/MAX Advantage
15 1015 Lynn Valley Road
North Vancouver, British Columbia
End-unit townhouse in River Rock by Adera. Move-in ready and perfectly located, this two-level home boasts a spacious layout and a stunning rooftop deck with breathtaking mountain views. The main floor features a cozy living room with a gas fireplace, a bright dining area with a charming window bench, a convenient powder room, and a well-appointed kitchen with ample cabinetry and counter space. Upstairs, you'll find two sunlit bedrooms and a full bathroom. Roof was replaced in March 2021. Just steps from Lynn Valley Village Centre and Karen Magnussen Rec Centre, this home also offers easy access to Lynn Canyon Park, where you can explore nature on foot or by bike. (id:60626)
Nu Stream Realty Inc.

