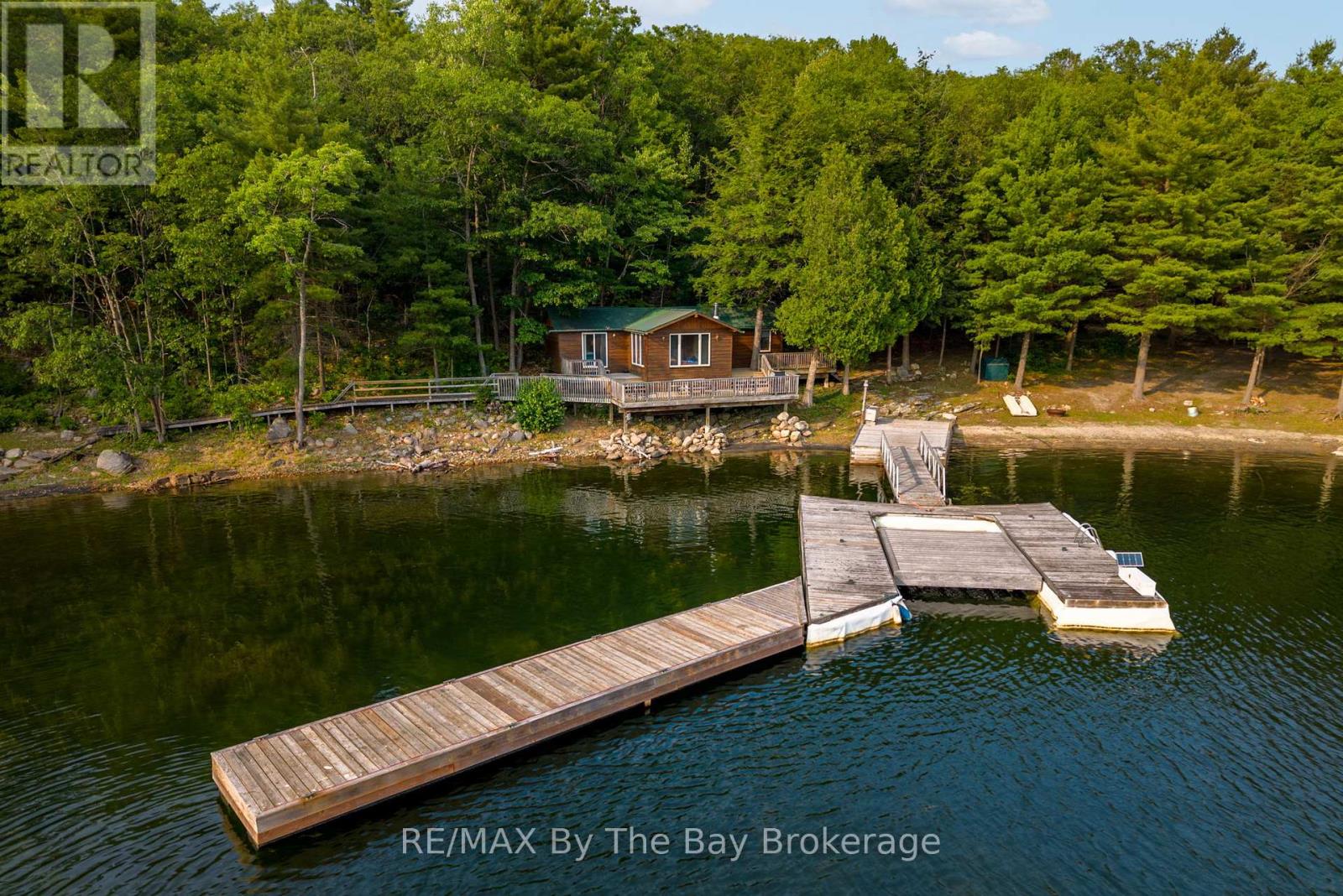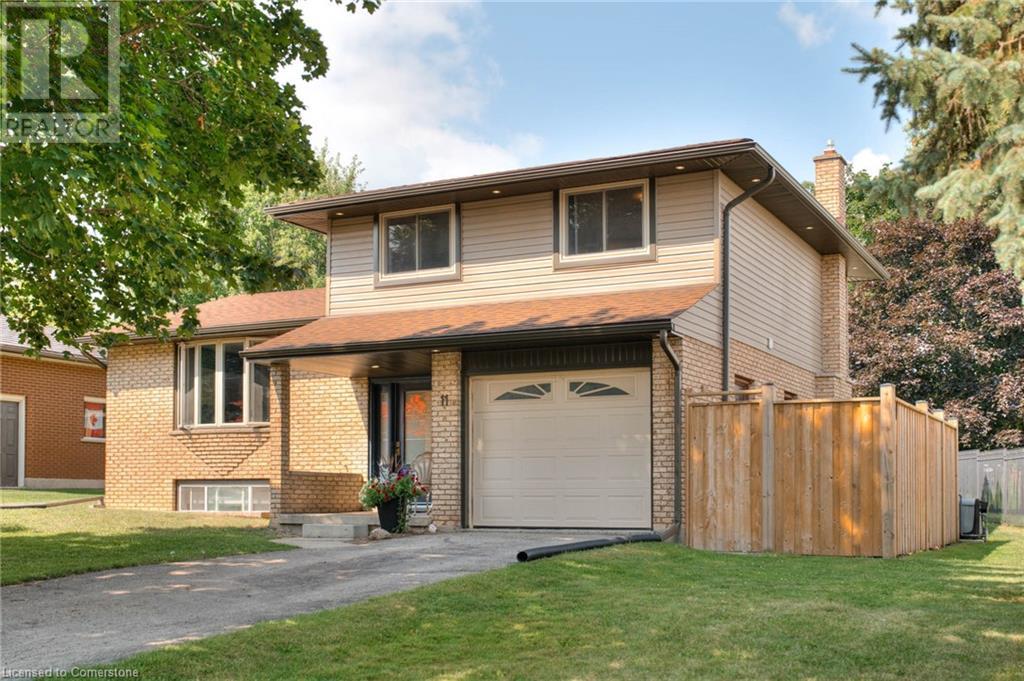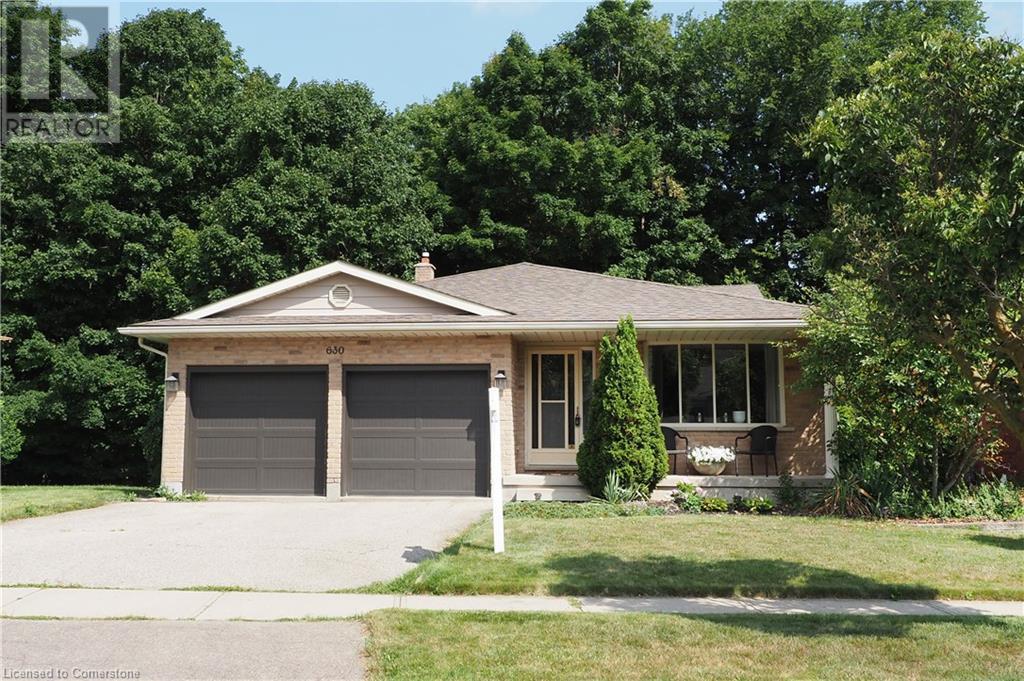37 Federica Crescent
Wasaga Beach, Ontario
PRICED TO SELL. This hidden gem is nestled within the new development, South Bay at Rivers Edge. You can feel the 'wow' factor from the moment you walk in the door. Loaded with $50,000 of builder upgrades! Quartz kitchen countertops, ample counter space & pantry, stainless steel appliances, balcony with natural gas BBQ hookup, toasty gas fireplace, 4 spacious bedrooms, main floor laundry, bathrooms on each level (main floor powder room, primary bathroom with soaker tub, double sink, walk in shower, second 4 piece bathroom upstairs, bonus 3 piece bathroom in the basement), zebra blinds, basement with large windows and a walk out to the backyard. Vinyl plank and tile flooring on the main level, carpeting upstairs. Modern and chic exterior with vinyl, brick and stone accents. Quick drive to restaurants, Wasaga Beach, Collingwood and ski hills. Ideal for families, military relocations and individuals looking for a work-life balance. Wasaga Beach Public Elementary School located within walking distance, along with a pond & trail system. Enjoy the 4 seasons with plenty of outdoor activities at your doorstep! Great value. Book your showing today. ** This is a linked property.** (id:60626)
Royal LePage Locations North
1215 Harrison Trail
Georgian Bay, Ontario
Discover this well loved family cottage on the pristine north shore of 12 Mile Bay with direct access to the magic of Georgian Bay. Enjoy 4 season private road access to this well built three bedroom, 1 bathroom cottage perched on the waters edge with your feet up enjoying the fire light and your favourite cocktail. In the morning, go for a refreshing swim in crystal clear water and throw a fishing line in to catch breakfast. Afterward, take a short 15 minute boar ride westward to observe the wonders of the Georgian Bay coastline. This wonderful property is only a 20 minute drive from Hwy 400 and 12 Mile Bay Road. (id:60626)
RE/MAX By The Bay Brokerage
11 Reiner Crescent
Wellesley, Ontario
Welcome to this open concept, 4 level, side split home, thoughtfully designed for a growing family. Featuring 3 comfortable bedrooms and an attached garage, this home offers a functional layout with multiple living spaces. The main living room is bright and inviting, while the lower level family room includes a walkout to the backyard oasis, complete with a deck, patio area, storage shed, and a stunning in-ground pool, perfect for summer entertaining. Enjoy peace of mind with brand new windows and a front door installed in 2025. The finished basement includes a spacious rec-room ideal for play or relaxation, along with a generous crawl space providing excellent additional storage. Situated in a mature, tree lined neighbourhood near the pond, this home offers the charm of an established community with a new recreation centre, space, comfort, and outdoor enjoyment all in one. (id:60626)
RE/MAX Solid Gold Realty (Ii) Ltd.
14 Witteveen Drive
Brant, Ontario
Corner lot 14 Witteveen Dr Located In West Brant Brantford! This Stunning 2 Storey Home With Attached Garage Features 4 Bedrooms , Open Concept Main Floor With Large Living And Dining Room With Laminate Flooring That Flows Into The Kitchen& Dinette At The Back Of The Home Where There Is A Walk-Out To The Patio In The Rear Yard. 9 Ft Ceilings On Main .Upper Level Laundry.Just Step Away From All Amenities. (id:60626)
Homelife Superstars Real Estate Limited
71 Jenny Wren Way
Toronto, Ontario
Attention Renovators and First Time Home Buyers! Opportunity To Own This Well Maintained Townhouse In Desirable Hillcrest Village Location at Don Mills Rd & Steeles Ave E in North York. Situated On A Family Oriented Neighbourhood Surrounded By Nearby Parks & Trails Perfect For Growing Families And First Time Home Buyers. This Home Offers 3 Bedrooms And 3 Bathrooms With A Finished Lower Level. Short Walking Distance To Major Plaza With Grocery & Restaurants. Easy Access To Transit With Steps To TTC & A Short Drive To Hwy 404 & 401. Nearby Top Ranking Schools Cliffwood Public & AY Jackson High School. Excellent Layout With A Spacious Living Room With Soaring 12 Ft Ceilings. Move In As Is Or Take The Opportunity To Design Your Own Home. This Home Is Looking For A New Family To Call It Home. Book Your Viewing Today! (id:60626)
Century 21 Heritage Group Ltd.
931 Langholm Drive Se
Airdrie, Alberta
Welcome to Your Dream Home in Kings Heights, Airdrie!Discover this brand-new, custom-built masterpiece nestled in the heart of Kings Heights—a vibrant, family-friendly community offering the perfect blend of small-town charm and modern convenience. Just minutes from schools, parks, shopping, and walking trails, this home provides easy access to both Airdrie's downtown and Calgary, making it ideal for growing families or professionals seeking comfort, style, and functionality.Step inside to an impressive open-concept layout bathed in natural sunlight, where every detail has been thoughtfully curated. Beautiful layout with accent lighting and an abundance of pot lights, the home radiates warmth and sophistication.The main floor features a spacious bedroom that easily doubles as a home office or flex room—perfect for guests, remote work, or multi-generational living. Including a full bathroom on the main floor. The chef-inspired kitchen is a true showstopper, complete with premium finishes, quartz countertops, an oversized island, and a full walk-in pantry for effortless organization and entertaining.The inviting living room offers beautifully crafted finishes and ample space to relax or host in style. Upstairs, retreat to a luxurious primary with a spa-like 5-piece ensuite, custom-tiled shower, and a massive walk-in closet designed with fashion and function in mind. Additional bedrooms include a second with its own ensuite, and two more sharing a convenient Jack & Jill bathroom. A dedicated upper-level laundry room adds even more convenience.With a double attached garage and upgrades throughout, this move-in-ready home checks every box. Separate side entrance leading to the unfinished basement ready for you to finish for your future needs subject to approval and permitting by the city/municipality.Don’t miss your chance to own this stunning, fully upgraded home in one of Airdrie’s most sought-after communities.book your private showing—and make this masterpiece yours! (id:60626)
Exp Realty
630 Red Pine Drive
Waterloo, Ontario
** PUBLIC OPEN HOUSE: SATURDAY & SUNDAY, 1:00-3:00 PM ** Space to Grow in a Scenic, Park-Like Setting! Tucked away on a quiet, low-traffic street in Waterloo’s desirable Lakeshore North neighbourhood, this spacious 4-level backsplit sits on an oversized, nearly ¼-acre lot (171' deep) — offering rare outdoor living with the feel of your own private park. Backed by mature trees and minimal fencing, the backyard is a true natural playground — a place where kids can roam, climb, and explore freely. Start your mornings on the covered front porch, coffee in hand, and spend sunny afternoons on the upper-tier deck, shaded by a convenient electronic awning. The expansive two-tier wood deck is ideal for summer barbecues, quiet evenings, and soaking in the tranquil surroundings. Need extra space? The 20’ x 9’ shed is a major bonus — perfect for storing bikes, tools, lawn equipment, or even converting into a hobby space, potting shed, or workshop. Inside, the home is designed with family life in mind. It features formal living and dining rooms, a bright family room level with cozy gas fireplace, above-grade windows, and a walkout to the lower deck. With three bedrooms and three full bathrooms, there’s room for everyone. Primary suite includes a walk-in closet and private 4-piece ensuite. The lower level adds even more functionality, with a games room, cold cellar, laundry area, and ample storage. Located just steps from walking trails, Laurel Creek Conservation Area, St. Jacobs Farmers’ Market, and close to universities, top schools, shopping, and the ION LRT, this is a home that offers space, comfort, and connection to nature — all within city limits. Your forever family home awaits in Lakeshore North — where space, serenity, and community come together. (id:60626)
Red And White Realty Inc.
98 Harber Avenue
Kitchener, Ontario
Welcome home to 98 Harber Avenue! Centrally located, this VACANT LEGAL DUPLEX is the perfect turnkey investment opportunity or multigenerational living. Offering modern living and exceptional income potential, this versatile property features a spacious 3-bedroom upper unit completely move in ready with large windows providing an abundance of natural light. Head downstairs to a heavily renovated (in 2020) 2 bedroom unit. Each unit features it's own hydro meter, stainless steel appliances and in-suite laundry. With many updates - Furnace/AC/Roof (2017), Eavestrough, soffits, fascia & downspouts (2019), Insulation/Sound proofing/Flooring/Driveway/Appliances (2020) - this home ensures peace of mind for years to come. With a double wide drive-way, there is enough parking for 5 cars, leaving plenty of room for potential tenants. Not only is this an amazing opportunity, this home is also perfectly located close to every amenity you could imagine from Fairview Park Mall, to grocery stores, the movies, multiple restaurants and more. Plus, the community centre, schools and the recently refurbished Wilson Park is just a short walk away. This opportunity won’t last long! Call today for your private tour. (id:60626)
Flux Realty
98 Harber Avenue
Kitchener, Ontario
Welcome home to 98 Harber Avenue! Centrally located, this VACANT LEGAL DUPLEX is the perfect turnkey investment opportunity or multigenerational living. Offering modern living and exceptional income potential, this versatile property features a spacious 3-bedroom upper unit completely move in ready with large windows providing an abundance of natural light. Head downstairs to a heavily renovated (in 2020) 2 bedroom unit. Each unit features it's own hydro meter, stainless steel appliances and in-suite laundry. With many updates - Furnace/AC/Roof (2017), Eavestrough, soffits, fascia & downspouts (2019), Insulation/Sound proofing/Flooring/Driveway/Appliances (2020) - this home ensures peace of mind for years to come. With a double wide drive-way, there is enough parking for 5 cars, leaving plenty of room for potential tenants. Not only is this an amazing opportunity, this home is also perfectly located close to every amenity you could imagine from Fairview Park Mall, to grocery stores, the movies, multiple restaurants and more. Plus, the community centre, schools and the recently refurbished Wilson Park is just a short walk away. This opportunity won’t last long! Call today for your private tour. (id:60626)
Flux Realty
9 19704 55a Avenue
Langley, British Columbia
Nestled in a desirable location, this pristine 2018-built Town home blends luxury, elegance, and charm. Enjoy modern living with an open-concept layout, sleek finishes, and a spacious design perfect for entertaining. The gourmet kitchen features stainless steel appliances, quartz countertops, and a large island-ideal for cooking and gathering. Upstairs, you'll find three generous bedrooms with ample closet space and spa-inspired bathrooms. Abundant natural light flows throughout, beautifully highlighting the stylish interiors. This is your chance to own a move-in-ready, sophisticated home that feels warm and inviting. Don't miss out-schedule your private tour today! (id:60626)
Exp Realty Of Canada
107 Howse Hill Ne
Calgary, Alberta
Beautifully Upgraded Home in Vibrant Livingston! This meticulously maintained home offers luxury, comfort, and community in one of Calgary’s most sought-after neighbourhoods. Just steps from the Livingston Community Centre, enjoy exclusive access to a splash park, gymnasiums, ice rinks, soccer fields, playgrounds, and more.Inside, you’ll find a sunlit open-concept main floor with a stunning kitchen featuring a massive quartz island, premium stainless steel appliances, a walk-in pantry, and seamless flow into the dining and living spaces. The main floor also includes a home office (or 4th bedroom with closet), full bathroom, and a stylish mudroom. The upper level is designed for comfort and convenience, offering a primary bedroom with a generous walk-in closet and a luxurious 5-piece ensuite. Two additional bedrooms, a laundry room and a large bonus room provide ample space for family and guests.The insulated basement is ready for future development, with potential to expand to 3,300+ sq. ft. of living space. This home has been meticulously cared for and is the perfect combination of luxury, functionality, and community. With an outstanding location just 5 minutes from multiple parks and playgrounds, and full access to Livingston’s top-tier amenities, this is a rare opportunity you won’t want to miss.Book your private showing today—your perfect home awaits! (id:60626)
RE/MAX Complete Realty
249 Kensington Crescent
Oshawa, Ontario
Welcome to this bright and beautifully renovated 2-storey detached home, ideally fronting north in a peaceful, family-friendly neighbourhood of Oshawa. Situated on a generous lot with excellent natural flow, this move-in ready home offers the perfect blend of comfort, style, and functionality.The sun-filled main floor features a stunning eat-in kitchen renovated in 2021, complete with ample cabinetry, modern appliances, and room to gather. Enjoy a separate dining area, a spacious living room with walk-out to a large, private backyard ideal for relaxing, entertaining, or enjoying your morning coffee in the sun. A convenient 2-piece powder room completes the main level.Upstairs offers three spacious bedrooms, all with double closets, and a beautifully updated 5-piece bathroom. The fully finished basement is an entertainers dream with a large rec room, custom bar, and a separate den perfect for a home office, gym, or guest suite.This home features a 1-car garage plus parking for 4 cars in the driveway. The backyard offers two side entrances and plenty of space to create lasting memories.Close to parks, schools, transit, and shopping this is the perfect home for families seeking flow, warmth, and long-term value. (id:60626)
RE/MAX Hallmark Realty Ltd.














