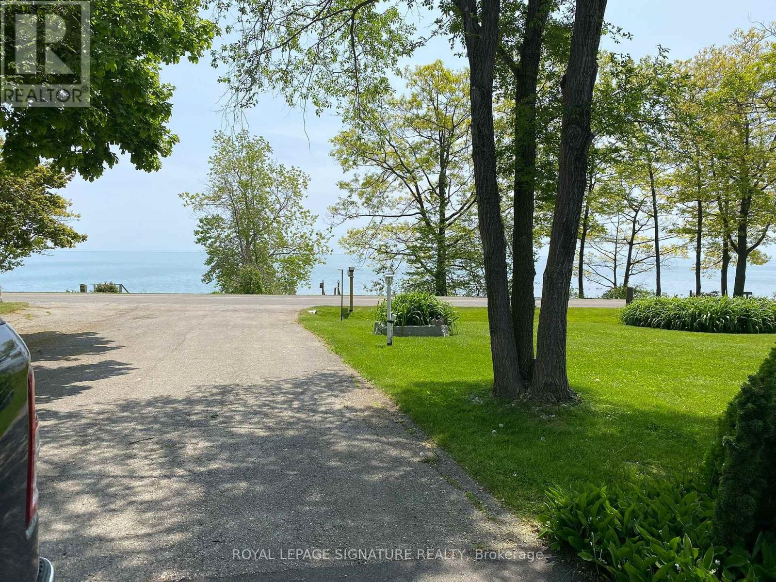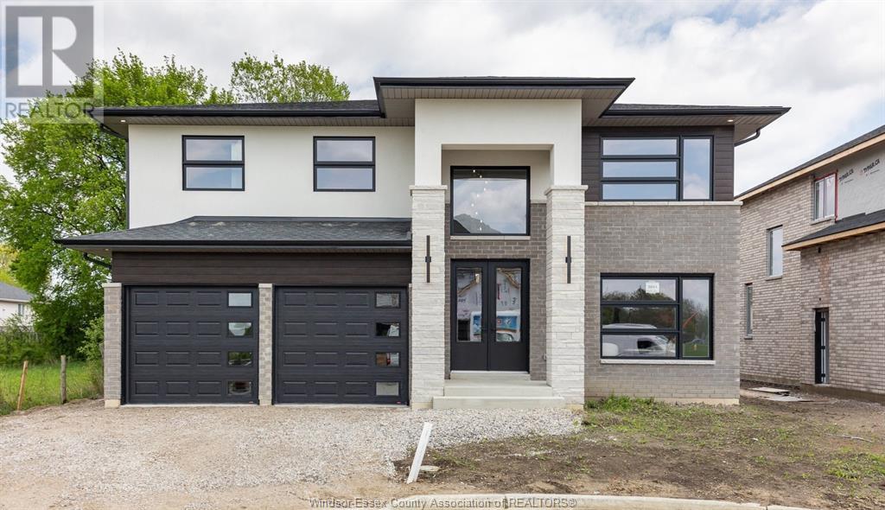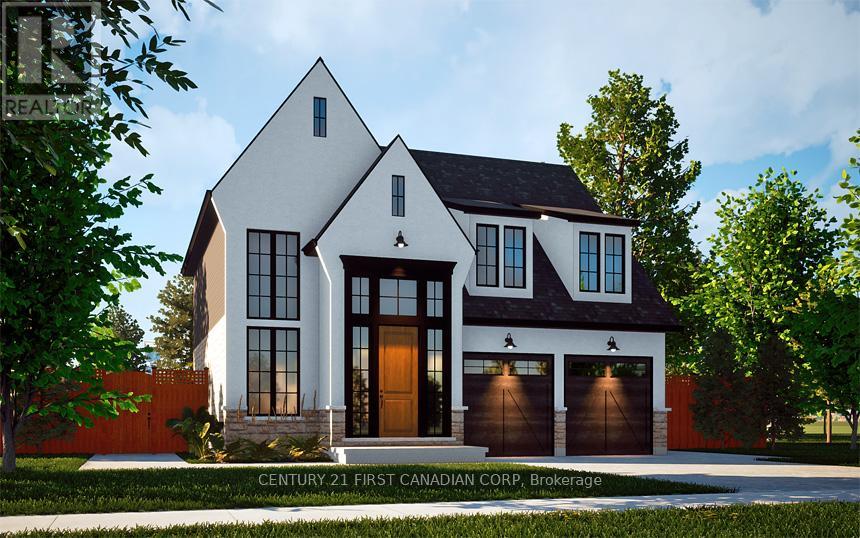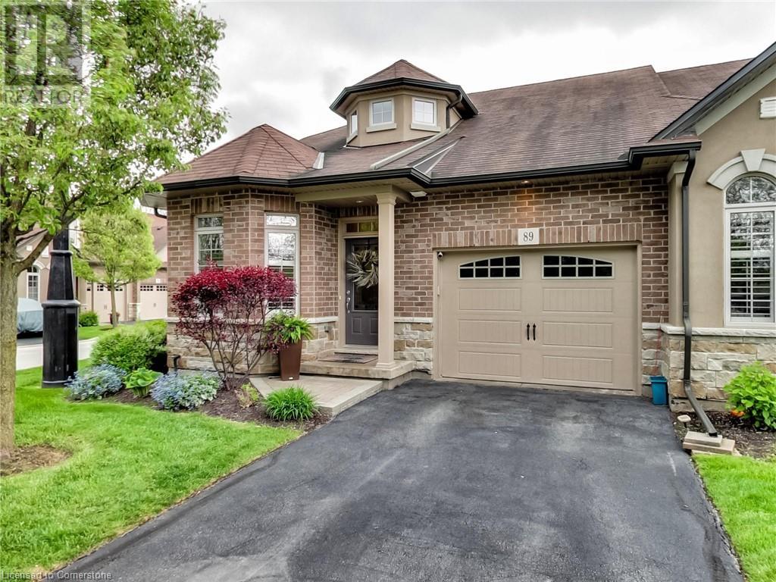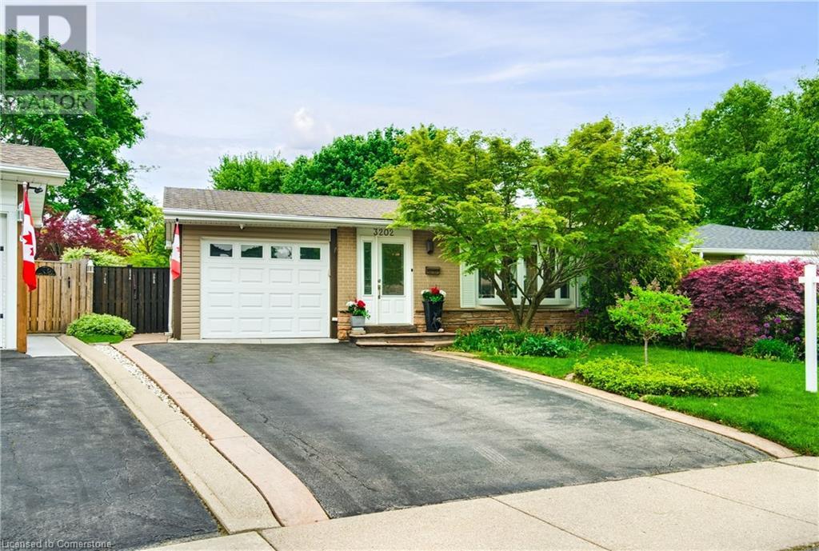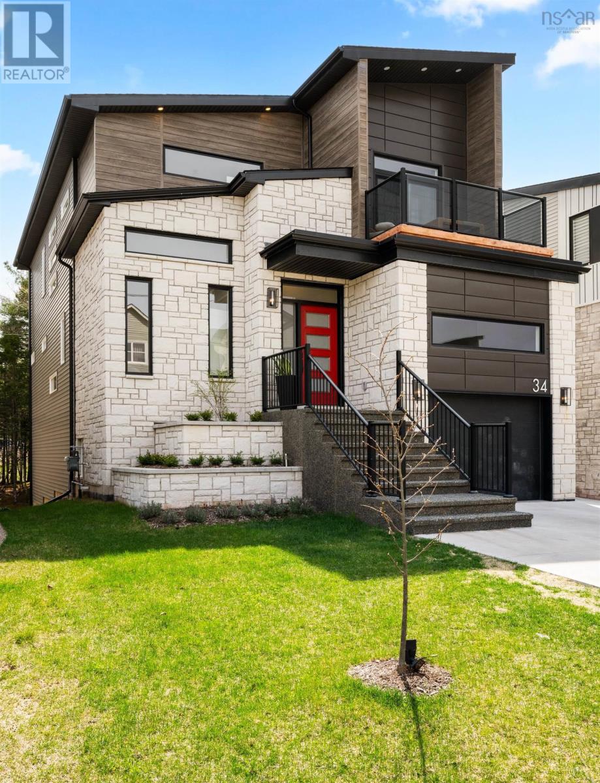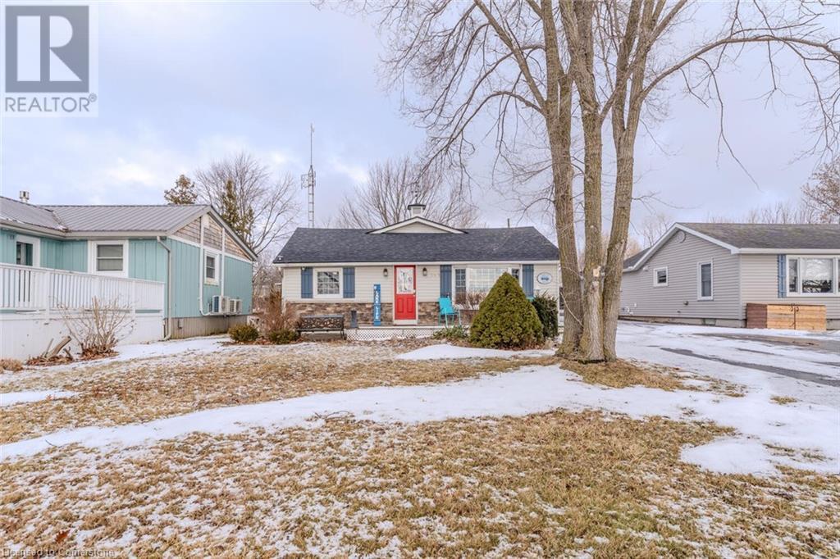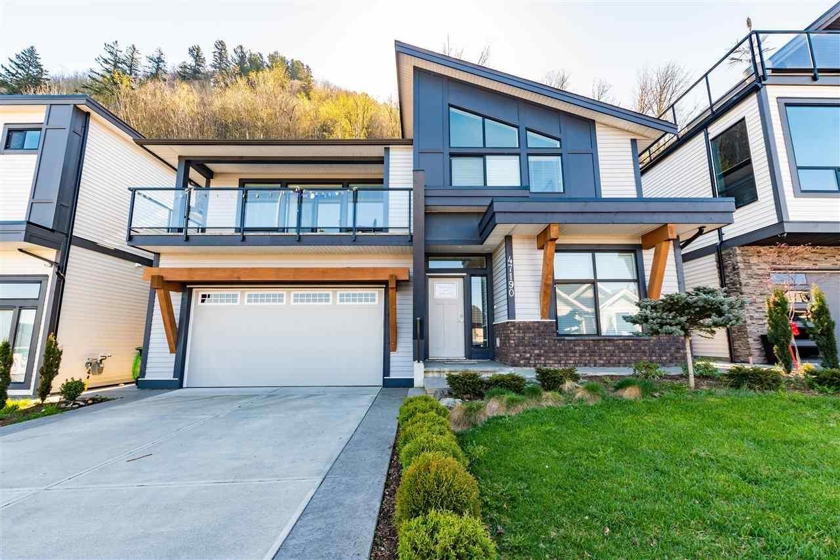291 Lakeshore Road N
Haldimand, Ontario
Truly the complete package! This Home features a magnificent open water views of beautiful Lake Erie, this four season home features over 1,600 square feet of well laid out living space. A large living room with hardwood floors and gas fireplace welcomes you, and flows nicely into the dining room with built in storage. The rear addition contains the HUGE custom kitchen , and is an entertainers dream with a large island with granite counter top, tons of cupboard space and higher end S/S appliances with an extra large Fridge, as well as the generous primary bedroom with 5 piece ensuite. Lake too choppy for a swim today? No problem ... the large backyard oasis includes an inground pool with new lining (2024), Winter cover, pump and filter. Also enjoy the hot tub steps outside the master bedroom! Rare deeded ownership on the southside of the road with combination sand and shale beach. Recent updates include furnace (2018), Central air(2021), Briggs and Stratton generator (service 2024), sump pump and back up, refreshed main bath and stairs to the lake. Located on one of the nicest, low density sections of Lakeshore, this one is not a drive by as it is deceptively larger than it appears! Waterfront ownership without the worry of break wall maintenance and repair. New Driveway (id:60626)
Royal LePage Signature Realty
1223 Campana Crescent
Lakeshore, Ontario
Searching for a brand new home in 2025? Look no further than J. RAUTI CUSTOM HOMES in our Lakeshore New Centre Estates. When you build with J.Rauti, you can only expect the best as our homes include the highest quality materials and finishes for the best price. Including luxurious granite & quartz countertops, porcelain tile & engineered hardwood flooring, as well as custom woodwork on the staircase and fireplace, the options and selections are endless with J.Rauti. With custom drawn floorplans, your home will be specifically designed for you and your family, with many different possibilities and inclusions. Between the custom floorplan, the highest quality finishes, and the best building locations in the city, building a home with J. Rauti is not only the best decision for you, but also for the hundreds of satisfied families who have worked with us to create their dream home. Call now to start your perfect home process. **PHOTOS FROM ANOTHER MODEL & MAY NOT BE EXACTLY AS SHOWN.** (id:60626)
Remo Valente Real Estate (1990) Limited
293 Ivey Crescent
Cobourg, Ontario
Welcome to this beautifully updated 3-bedroom bungalow, ideally situated on a private lot in a sought-after area close to shopping, schools, and quick access to the 401. Quality-built and thoughtfully updated with high-end finishes throughout, this home is the perfect blend of comfort, style, and convenience. Step into the spacious living and dining rooms ideal for entertaining family and friends. The custom-designed kitchen is a chefs dream, featuring premium appliances, elegant finishes, and a bright breakfast nook perfect for casual mornings. Enjoy year-round relaxation in the heated four-season sun room overlooking the backyard oasis. The dreamy primary bedroom offers plenty of space and a luxurious 4-piece en-suite for your comfort.The lower level expands your living space with a large rec room, additional bedroom, full 3-piece bathroom, and a walk-out to the private, landscaped backyard. Outdoors, the whole family will love the expansive patio area, hot tub, and stunning in-ground heated saltwater pool perfect for summer enjoyment. Don't miss your chance to own this exceptional home in a prime location (id:60626)
RE/MAX Impact Realty
240 Foxborough Place
Thames Centre, Ontario
Royal Oak Homes proudly introduces The Manhattan, a stunning 2,236 sq. ft. residence to be built in the highly desirable Foxborough community in Thorndale. This thoughtfully designed home features 4 bedrooms, 2.5 bathrooms, and an expansive open-concept layout. The chef-inspired kitchen includes a walk-in pantry and seamlessly flows into the bright, airy living and dining areas, creating the perfect space for entertaining. A double car garage connects to a generous mudroom for added convenience. The primary suite offers a private retreat, complete with a luxurious 5-piece ensuite that includes a stand-alone soaker tub and a custom glass-enclosed shower. Oversized windows throughout the home flood the space with natural light, enhancing the modern and inviting atmosphere. Included in the base price are premium finishes such as hardwood flooring on the main level and upper landing, ceramic tile in all wet areas, Quartz countertops in the kitchen and bathrooms, 9 ft. ceilings on the main floor, central air conditioning, a poplar staircase with iron spindles, a gas fireplace, and a designer ceramic tile shower with a custom glass enclosure, among many other exceptional features. Additional floor plans and lots are available. Photos shown are from previous models and are for illustrative purposes only; actual finishes and layouts may vary based on selections. (id:60626)
Century 21 First Canadian Corp
89 Toulon Avenue
Hamilton, Ontario
Exceptional End-Unit Custom Townhouse, 3+1 Beds, 3.5 Baths, finished basement, 3500+ sf of finished space loaded with upgrades. This meticulously maintained home is unlike any other in the community. Custom-built by an engineer with Starward Homes, it includes numerous thoughtful upgrades and premium features not found in comparable units, this home offers luxury, comfort, and practical living space for families and professionals alike. The main floor welcomes you with an elegant, open-concept design flooded with natural light. Throughout the home, you'll find quality finishes and craftsmanship, including crown molding, california knock-down ceilings, and a coffered ceiling detail for a touch of sophistication. This home features 2 gas fireplaces to cozy up to, built-in ceiling speaker system to enjoy in the living room, primary bedroom, ensuite bathroom, loft, and basement. Fully finished basement with wider windows, and a wet bar ideal for entertaining or guest accommodations. Enjoy all the benefits of low-maintenance condo living. Located in a sought-after, well-managed community close to amenities, parks, transit, and schools. (id:60626)
RE/MAX Escarpment Realty Inc.
89 Toulon Avenue
Ancaster, Ontario
Exceptional End-Unit Custom Townhouse, 3+1 Beds, 3.5 Baths, finished basement, loaded with upgrades. This meticulously maintained home is unlike any other in the community. Custom-built by an engineer with Starward Homes, it includes numerous thoughtful upgrades and premium features not found in comparable units, this home offers luxury, comfort, and practical living space for families and professionals alike. The main floor welcomes you with an elegant, open-concept design flooded with natural light. Throughout the home, you'll find quality finishes and craftsmanship, including crown molding, california knock-down ceilings, and a coffered ceiling detail for a touch of sophistication. This home features 2 gas fireplaces to cozy up to, built-in ceiling speaker system to enjoy in the living room, primary bedroom, ensuite bathroom, loft, and basement. Fully finished basement with wider windows, and a wet bar – ideal for entertaining or guest accommodations. Enjoy all the benefits of low-maintenance condo living. Located in a sought-after, well-managed community close to amenities, parks, transit, and schools. This is a rare opportunity to own a truly one-of-a-kind end-unit townhouse with extensive, thoughtful upgrades and premium finishes throughout. Don’t miss out — schedule your viewing today! (id:60626)
RE/MAX Escarpment Realty Inc.
20 4253 Dieppe Rd
Saanich, British Columbia
JUST LISTED: Welcome to Paragon Parc Living—this luxurious 3-bedroom, 4-bathroom townhome boasts over 2250+ sqft in a quiet community surrounded by mature homes. This end unit features contemporary West Coast design with soaring rooflines, stone and wood accents, transom windows on front main and upper level, as well as side windows on main and upper floors. The main floor offers 9' ceilings, floor-to-ceiling windows, and a gourmet kitchen with quartz counters, stainless appliances, a wall oven, gas cooktop, and an oversized island. The layout includes a cosy yet spacious living room with a fireplace, dining room, kitchen, office nook, and a powder room. Upstairs, find the primary suite with a walk-through closet and a luxurious 5-piece ensuite, plus two additional bedrooms, a main bath, and a laundry room, all with vaulted ceilings reaching 13'. The lower level has an 8' ceiling with a media room and a fourth bathroom, ample storage, and a utility closet. Notable features include radiant floor heating, remote blinds, garage with remote glass panel door, EV charger outlet, and a backyard patio backing onto green space. Built by award-winning White Wolf Homes, this townhome comes with a full New Home Warranty. Don’t miss your chance to call this exceptional property home! (id:60626)
Keller Williams Ocean Realty Vancentral
23 7128 18th Avenue
Burnaby, British Columbia
This meticulously taken care of and spotlessly clean 3-bedroom 3-bathroom townhome offers the perfect blend of convenience and peace. Very private fully fenced SE facing front yard facing quiet 17th Ave with direct access from the living room / kitchen level. Laminate or vinyl flooring throughout. Freshly painted, updated countertops, LED lights. Large main bedroom on its own upper level with ensuite, walk-in closet, balcony, and a nook (great for ones who work from home). 1 parking and 1 locker, street parking available. Lower maintenance fees include gas for the fireplace. Walking distance to Edmonds skytrain station, Highgate shopping, Edmonds Community center, parks, schools. 10 min drive to Metrotown. Well maintained, proactive complex. (id:60626)
Team 3000 Realty Ltd.
3202 Centennial Drive
Burlington, Ontario
Welcome to 3202 Centennial Drive, a beautifully renovated 3-bedroom, 2-bathroom backsplit in Burlington's sought-after Palmer community. This home blends modern elegance with everyday functionality for a lifestyle of comfort and convenience. At the heart of the home is a chef’s dream kitchen, featuring quartz counters, gas range, wine fridge, large pantry, tons of cabinet space, and a walkout to the backyard—perfect for both entertaining and daily living. The main floor features hardwood floors and a functional open-concept living and dining space filled with natural light. Upstairs, you'll find three spacious bedrooms with hardwood floors and ample closet space. The main bath offers a spa-like retreat with marble floors, heated towel rack, over-sized shower with a bench, and a luxurious corner whirlpool tub. The lower level features a large rec room for additional living or guest space, second full bath, and utility area. Step into your private backyard oasis with a heated in-ground pool, surrounded by mature trees and landscaping. Ideal for summer entertaining or peaceful relaxation. Updates include newer furnace and A/C, updated wiring, LED lighting throughout, and a private double driveway with attached garage. Located near top-rated schools, trails, parks, shopping, GO Transit, and major highways, this home offers the perfect mix of suburban peace and urban access. Don’t miss your chance to own this move-in-ready gem! (id:60626)
RE/MAX Escarpment Golfi Realty Inc.
34 Puncheon Way
Bedford, Nova Scotia
Welcome to this stunning contemporary home in sought-after Brookline Park, where upscale design meets everyday comfort. This 5-bedroom, 4.5-bath residence offers over 3,390 sq. ft. of thoughtfully crafted living space. The striking exterior showcases sleek modern paneling, elegant planter beds, exposed aggregate driveway and front steps, and a private balcony off the primary suite. Step inside to a showpiece kitchen tailored for both function and style; complete with full-height cabinetry, natural gas stove, a walk-in pantry, stone countertops and a 9ft island that anchors the space. A detailed backsplash and under-cabinet lighting adds sophistication while offering easy maintenance. The open-concept layout flows effortlessly into the living room, where a 50 electric fireplace creates a cozy focal point. A dedicated main-floor office positioned close to the front entrance provides the ideal work-from-home space. Upstairs, the primary suite is a true retreat with its own private balcony, luxurious ensuite with custom tile shower, and walk-in closet. A second bedroom also enjoys its own ensuite, while two additional bedrooms share a large, beautifully finished 5pc bathroom. A convenient upper-level laundry room completes the floor. The walkout lower level expands your living options with a fifth bedroom, full bath, oversized rec room, wet bar rough-in; perfect for entertaining or multigenerational living. Comfort is prioritized with a state-of-the-art, high-efficiency VRV ducted heat pump system offering zoned climate control throughout the home. Backed by a 10-year Atlantic New Home Warranty with 9 years remaining. A rare blend of modern luxury and everyday practicality, this home truly stands out. (id:60626)
Engel & Volkers
291 Lakeshore Road
Selkirk, Ontario
Truly the complete package! This Home features a magnificent open water views of beautiful Lake Erie, this four season home features over 1600 sqft of well laid out living space. A large living room with hardwood floors and a gas fireplace welcomes you, and flows nicely into the dining room with built in storage. The rear addition contains the HUGE custom kitchen, and is an entertainer's dream with a large island with granite counter top, tons of cupboard space and higher end S/S appliances with an extra large Fridge, as well as the generous primary bedroom with 4 piece ensuite. Lake too choppy for a swim today? No problem...the large backyard oasis includes an inground pool with new lining (2024), winter cover, pump and filter. also enjoy the hot tub steps outside the master bedroom! Rare deeded ownership on the side of the road with combination sand and shale beach. Recent updates include furnace (2018), Central air (2021), Briggs and Stratton generator (Service 2024), sump pump and back up, refreshed main bath and stairs to the lake. Located on one of the nicest, low density sections of Lakeshore, this one is not a drive by as it is deceptively larger than it appears! Waterfront ownership without the worry of break wall maintenance and repair. New Driveway (id:60626)
Royal LePage Signature Realty
47190 Sylvan Drive, Promontory
Chilliwack, British Columbia
This beautiful 6 bedroom, 3 bathroom home is located in Promontory, Chilliwack. Upstairs offers 3 bedrooms and 2 bathrooms, along with a bright, all-white kitchen featuring quartz countertops, stainless steel appliances, and a large island. The spacious great room includes a cozy natural gas fireplace. Enjoy your morning coffee on the large covered front deck while taking in stunning views of the Fraser Valley and surrounding mountains. Out back, there's a private yard perfect for kids to play. The basement includes a spare bedroom and extra storage for upstairs use, plus a fully finished 2-bedroom suite with separate entry"”ideal as a mortgage helper or in-law space. Don't miss this fantastic home! * PREC - Personal Real Estate Corporation (id:60626)
Century 21 Creekside Realty (Luckakuck)

