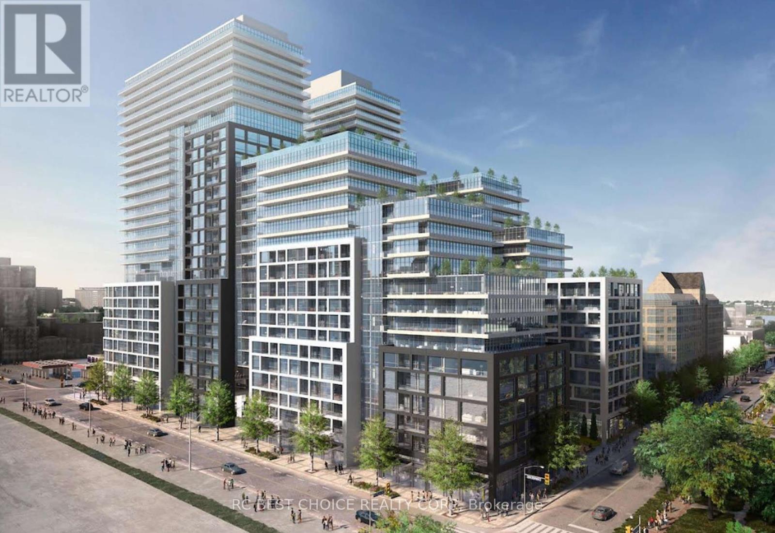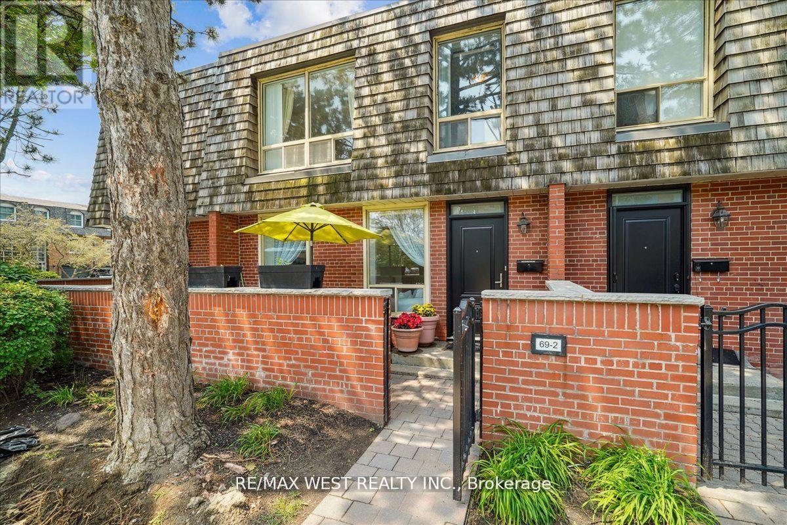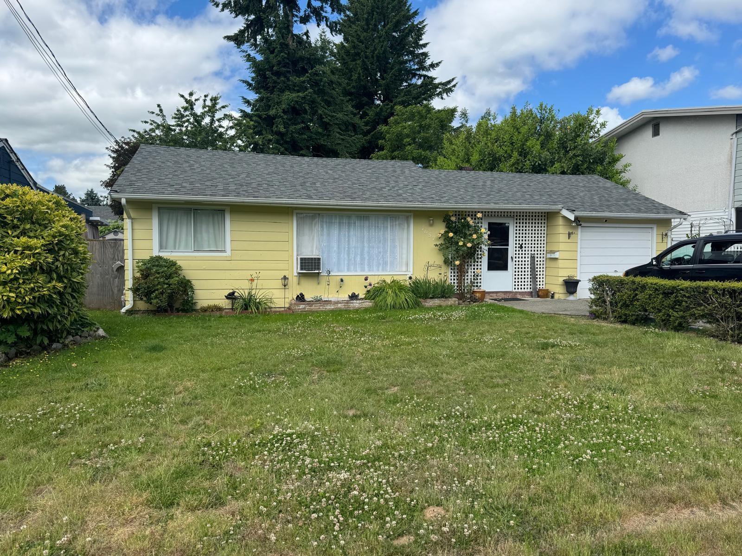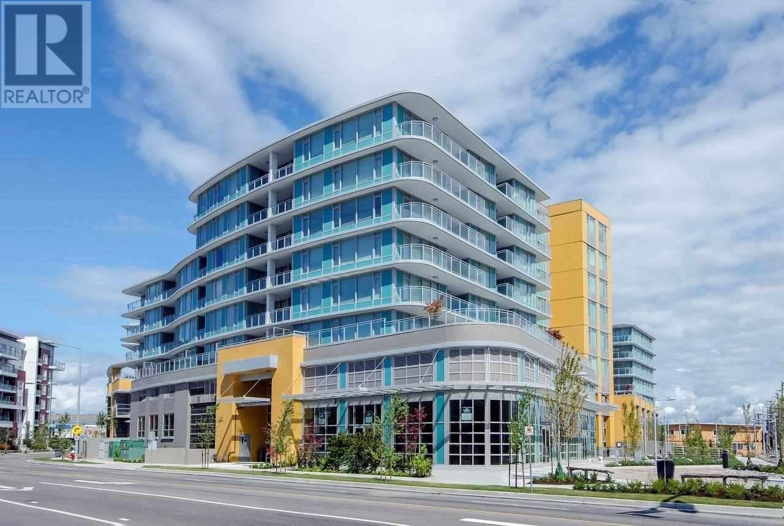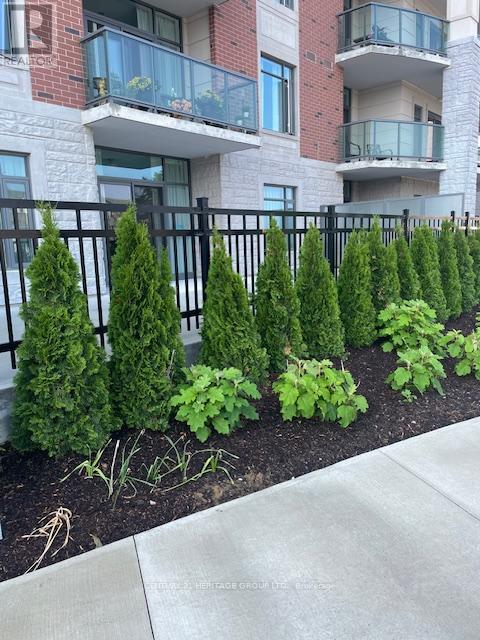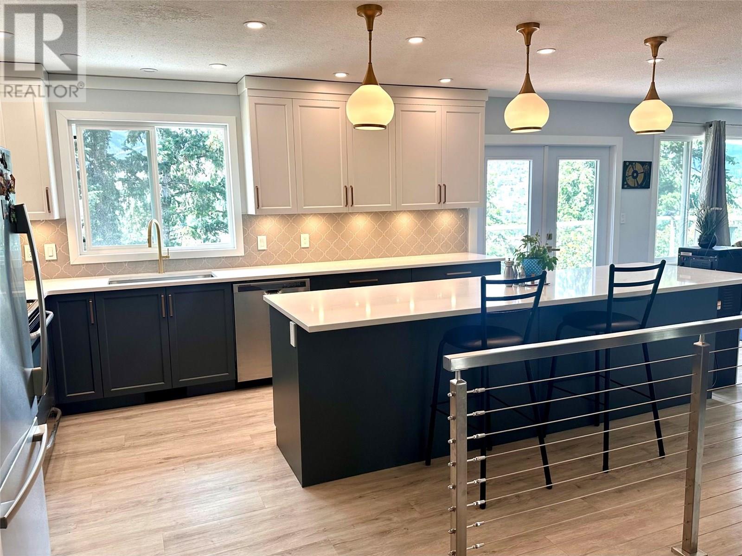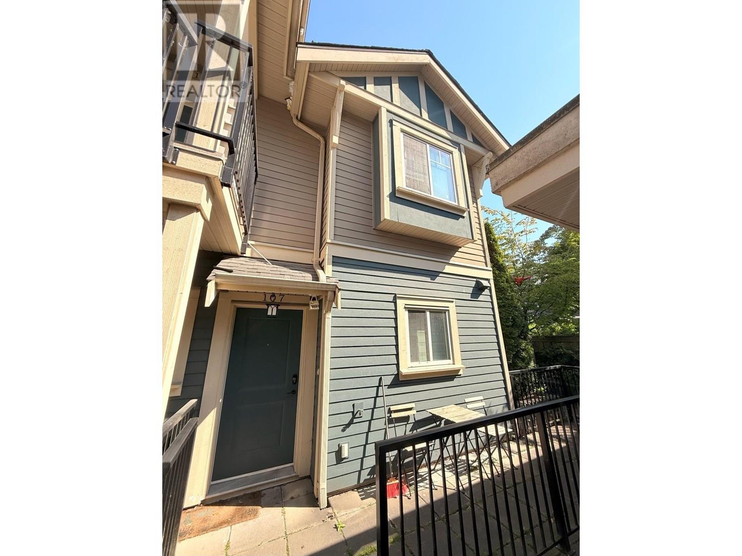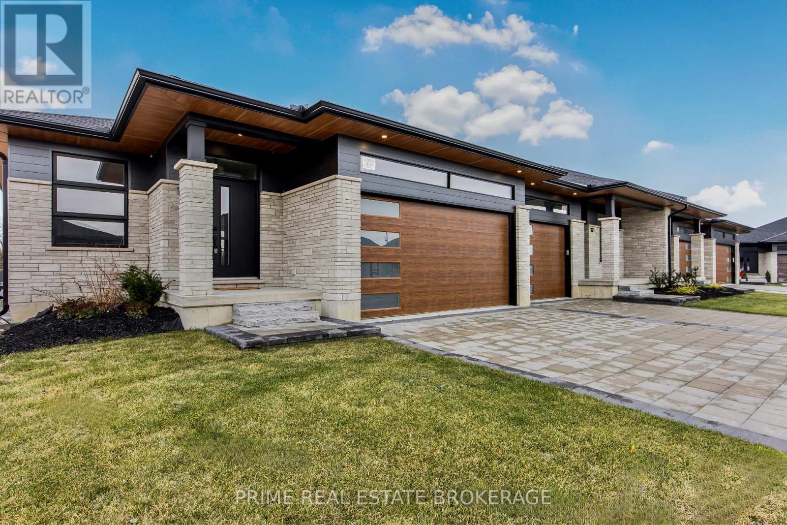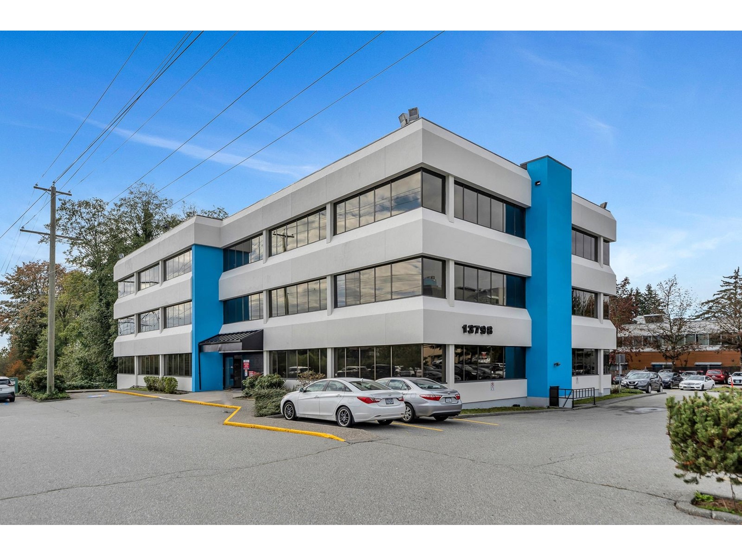7 - 69 Upper Canada Drive
Toronto, Ontario
Motivated seller. >> (Oversized Master With Wicc & Ensuite Bath), Renovated Kitchen, Hardwood Floors, Fin. Lower Level Family Room, Dining Terrace, Gas Fireplace, Parking,Beautiful Open Concept Townhome In Prestigious St Andrew's Estates Neighbourhood. Well Run Complex. 10 Minute Walk To York Mills Subway Or Ttc At Your Door. City Wide Access Via 401. Top School Zone: Owen Ps & Gifted St Andrew School Famous Denlow Gifted & Yorkmill C.I. Absolute Move-In Condition. (id:60626)
Homelife New World Realty Inc.
79 Doxsee Avenue N
Trent Hills, Ontario
Spacious 3-Bedroom Home with Extra-Large Living Areas & Backyard Walkout! Welcome to 79 Doxsee St N, an inviting 3-bedroom, 2-bathroom home located in the heart of Campbellford. Set on a 66+ ft wide and 207 ft deep lot, this property delivers exceptional interior space and a prime, walkable location close to schools, shops, and the scenic Trent-Severn Waterway. Step inside to discover generously sized principal rooms, perfect for both relaxed family living and effortless entertaining. The main floor features a versatile family room complete with a 2-piece ensuite and walkout to the backyard - ideal for multigenerational living, a guest suite, or a private home office. The oversized primary bedroom offers a true retreat, with plenty of room to create your dream sanctuary with space for a sitting area or additional furnishings. With a sunlit kitchen, functional layout, and expansive outdoor space, this well-maintained home blends everyday comfort with small-town charm. The detached barn building that is of historical interest would lend itself to many projects. Be sure to check out the feature sheet to see the many upgrades that have been done! (id:60626)
Coldwell Banker Electric Realty
1436 - 135 Lower Sherbourne Street
Toronto, Ontario
Welcome to Time & Space Condos where luxury, location, and lifestyle collide in the heart of downtown Toronto! Located at Front St E & Sherbourne, this stunning 3-bedroom, 2-bath suite offers a spacious, functional layout with no wasted space, soaring 9-ft ceilings, sleek laminate flooring, and a private balcony with breathtaking south-facing views. Steps from the iconic St. Lawrence Market (Phase 2 coming soon!), Distillery District, waterfront, and top grocery stores like No Frills. Walk to Torontos best restaurants, cafes, shops, and entertainment! Quick access to the Financial District, George Brown College, DVP, and TTC at your doorstep. Minutes to Union Station, King Streetcar, and major highways perfect for professionals, students, and investors looking for prime rental potential! (id:60626)
Rc Best Choice Realty Corp
2 - 69 Upper Canada Drive
Toronto, Ontario
Fully Renovated & Ultra Spacious 2 Bedroom Townhome Located In Prestigious St. Andrews Neighbourhood!! Look No Further, This One Has It All - Open Concept Layout Featuring Gorgeous New Kitchen W/ Stainless Steel Appliances, Living Room With Fireplace, Open Staircase Leading To2ndFloor, Finished Basement W/ Large Rec Room & Separate Laundry Area, Large Private Terrace/Patio & Much More! Close To Top-Rated Schools (Owen Blvd PS), Parks And Surrounded By Multi-Million Dollar Homes. Access To Transit, Highways & Minutes To Downtown T.O. - Amazing Opportunity!!! (id:60626)
RE/MAX West Realty Inc.
7657 Blott Street
Mission, British Columbia
The perfect home if you're just starting out or downsizing to a more manageable space. This 3 bedroom 1 bathroom, 1049 sq ft rancher has a bonus 593 sq foot basement with exterior access, perfect for storage or finish to add additional living space. Updates over the years including new plumbing, furnace and hot water tank. The outside has an enclosed breezeway with an attached single garage. The backyard is flat and has lane access. All of this makes this the perfect place to call home. (id:60626)
Lighthouse Realty Ltd.
7272 Lionshead Avenue
Niagara Falls, Ontario
*FINISHED BASEMENT* Beautiful detached home offers the perfect blend of modern design and comfort. Featuring a spacious 2-car garage and double wide driveway with no sidewalk and a beautifully open-concept layout, it's designed to meet all of your family needs.Step inside and be greeted by the cozy family room, ideal for relaxing with loved ones. Beautiful kitchen with a large center island, perfect for meal prep and casual dining. Modern light fixtures add a touch of elegance, while the functional mudroom off the garage provides convenience for busy families.Upstairs, you'll find three generous bedrooms, including a master suite with a private en suite bathroom for added privacy. With two full bathrooms on the second level, there's plenty of space for everyone.Enjoy peace and privacy with no rear neighbors and a fully fenced backyard. The raised deck with a charming pergola creates the perfect space to unwind and entertain on summer evenings.Bonus Feature: The fully finished basement adds incredible value, with an additional bedroom, full bathroom, and spacious rec room perfect for additional living space.With its incredible features and unbeatable location, this home is truly a must-see. Don't miss out on the opportunity to make it yours! (id:60626)
Revel Realty Inc.
611 7688 Alderbridge Way
Richmond, British Columbia
Tempo developed by Amacon. Great location within 10 minutes walking distance to Canada Line, Richmond Shopping Centre and Lansdowne Centre. Just several steps to Olympic Oval, T&T, library, restaurants and Fraser River. Tempo Club offers deluxe amenities such as indoor swimming pool & hot tub, exercise center, dance/yoga studio & party kitchen. Concrete construction with contemporary finishing. This spacious two bedroom & 2 bathroom unit with A/C is 901 square ft living with an outdoor balcony. Good Deal! (id:60626)
Luxmore Realty
115 - 460 William Graham Drive
Aurora, Ontario
Welcome to 'The Meadows of Aurora' and the Exquisite Treasures that Await. This 55+ Christian Community Living is situated on 25 Acres of Luscious Landscaping combined with Natural Habitat overlooking Forestry and the Natural Trail Circling the Beautiful Pond with a Serene Fountain. this resort-style Living offers only the best in the multitude of amenities. The very popular 'Algonquin' Model is 1129 sq. ft. of spacious living at its finest. The Open Concept Dining &Living Rooms overlooks the Generous Sized (520 SqFt) Terrace for Your Restful, Outdoor Living Overlooking Picturesque Gardens. Retire to your Very Private, Primary Retreat complete with a 4Piece Ensuite and Walk-in Closet. The Generous-sized Second Bedroom has a Large, Double Closet also Overlooking the Spacious Terrace. The Gourmet Kitchen boasts Quart Counters, a Large Pantry, a Chimney-Style Range Hood & Built-in Appliances that will satisfy the Novice Cook to the Skillful Chef. Enjoy the Convenient Powder Room and the Full Size Washer & Dryer in your Separate Laundry Room. The outstanding amenities include a Theatre-Like Grand Hall with a Baby Grand Piano, the Spacious Muskoka Room, 3 fitness rooms, a Pickle Ball Court, 2 libraries, 2 billiard rooms, an Art Room, multiple leisure rooms with Kitchen Facilities, a Cafe, a Gorgeous Dining Room, a Wellness Centre, a Hair Salon, just to name a few. The Calming Park-like setting is sure to please with the outdoor covered patio, covered gazebo's, manicured colourful flower beds plus the abundance of birds add to the peace and tranquility of this outstanding property. BONUS: PROPERTY TAXES, Cable, Internet, Home Phone, Heat, A/C & Amenity Fee ALL included in Maintenance Fee ... ADDED BONUS: NO LAND TRANSFER TAX on your purchase (id:60626)
Century 21 Heritage Group Ltd.
2420 Boucherie Road
West Kelowna, British Columbia
Welcome home to this West Kelowna wine trail oasis (freehold - not leasehold - and the sewer hookup is prepaid!) overlooking a vineyard with a peak-a-boo view of Okanagan Lake. Enjoy entertaining in your Westwood custom kitchen with quartz countertops, a huge island with seating that flows to the dining room and living room where you'll find a wood-burning fireplace surrounded by cultured stone finish. Let your gatherings spill out onto the freshly refinished deck with sweeping views of trees and mountains and the bustling community below. Step down to the lower tier of decking, which offers massive amounts of level outdoor space and is begging for a new hot tub. This home has enough room for all the family: 4 bedrooms, 3 full baths and extra recreation and storage space in the walkout basement. A handy new concrete staircase beside the house gives access to the walkout basement for those who imagine adding a suite or renting a room. The garage has extra space for your tools or toys. Besides the newly renovated kitchen and upper deck & railings, there are brand new windows, commercial-grade luxury vinyl plank in main living area, new staircase railings and more! (id:60626)
Macdonald Realty
107 7168 Stride Avenue
Burnaby, British Columbia
Welcome to this well-maintained corner unit townhouse in a highly convenient location! Just a 10-minute walk to Edmonds SkyTrain Station and only minutes away from schools and parks, this 13-year-old home offers both comfort and accessibility. Spread over two levels, the main floor features a functional layout with a bright living area and a modern kitchen, while the upper level boasts two spacious bedrooms and two bathrooms. Recent upgrades include new flooring installed just six months ago, and the home is in great condition throughout. Situated in a quiet, family-friendly neighborhood, this is an ideal home for first~time buyers, young families, or anyone seeking a peaceful urban lifestyle. Contact us today to book your private viewing! Sat 12:00 - 2:00 PM open house July 20 (id:60626)
Interlink Realty
49 - 14 Coastal Crescent
Lambton Shores, Ontario
Welcome to the 'Superior' Model at South of Main, Grand Bend's newest and most sought-after subdivision. This professionally designed home, built by the award-winning local builder MedwayHomes Inc., offers the perfect blend of modern living and small-town charm. Ideally located within walking distance of downtown Grand Bend, grocery stores, restaurants, golf courses, andGrand Bend's iconic blue-water beaches, this home is your peaceful oasis amidst it all.This stunning end-unit bungalow in a 4-plex boasts 2,603 total sq. ft. of beautifully finished living space, including a 1,156 sq. ft. lower level. With 4 spacious bedrooms, 3 full bathrooms, a finished basement, and a 2-car garage with a double driveway, this home has room for everyone. Luxurious quartz countertops and engineered hardwood flooring elevate the interior, complemented by luxury vinyl plank on the stairs and lower level.The primary suite is a retreat of its own, featuring a generous walk-in closet and a private3-piece ensuite. The open-concept main floor is flooded with natural light, thanks to 9-foot ceilings on both levels. Enjoy cozy evenings by the gas fireplace in the living room or host gatherings on the large deck, complete with a privacy wall. Additional highlights include a10-foot tray ceiling in the living room, a covered front porch, main floor laundry, and a host of other upgraded features.Life at South of Main is stress-free with maintenance-free living: lawn care, road maintenance, and snow removal are all included for $175/month. Plus, you'll love watching Grand Bends world-famous sunsets from your spacious yard. Don't miss the chance to make this exceptional home yours because life truly is better by the beach! Appliances included with this home! (id:60626)
Prime Real Estate Brokerage
207 13798 94a Avenue
Surrey, British Columbia
Looking for the perfect space to grow your business? This well-located office space offers everything you need. Situated in a bustling area with easy access to public transit and major roadways, it's ideal for business seeking convenience and visibility. Whether you're a startup or an established company, this is an opportunity to elevate your professional presence. Don't miss out- schedule a viewing today and see why this office space is the ideal fit for your business! (id:60626)
Royal LePage Global Force Realty



