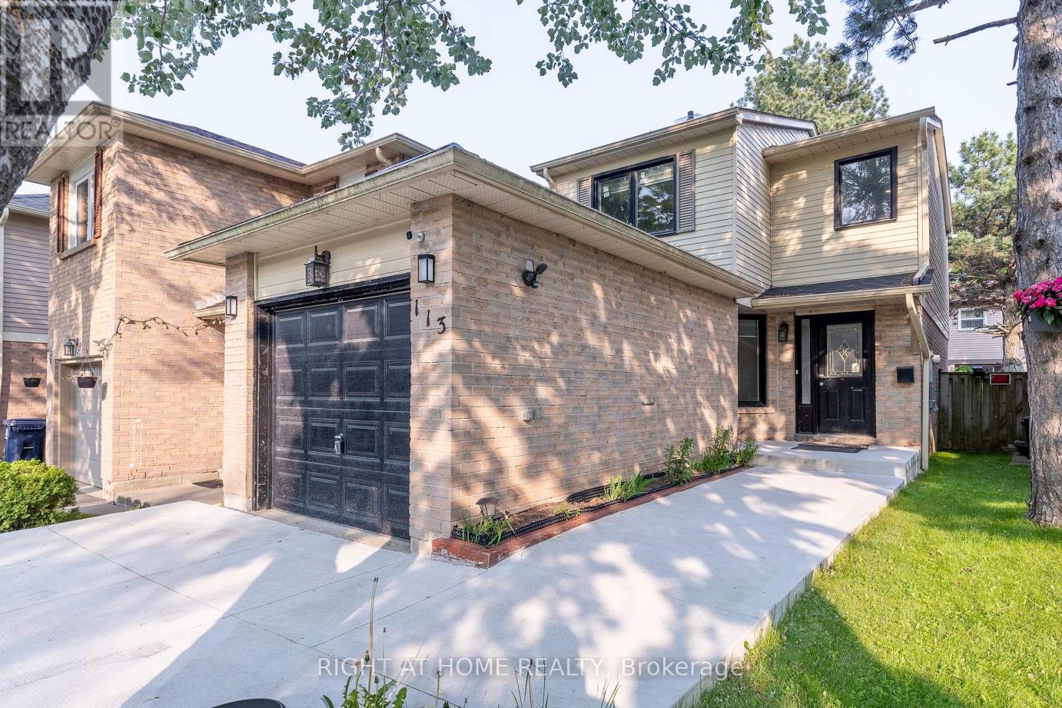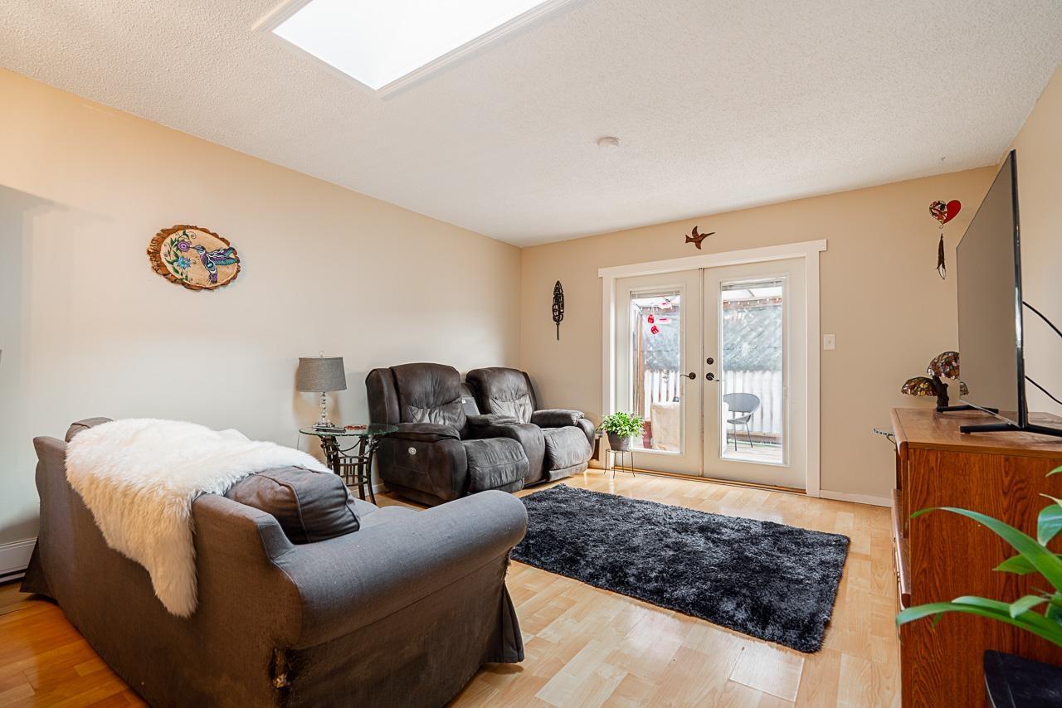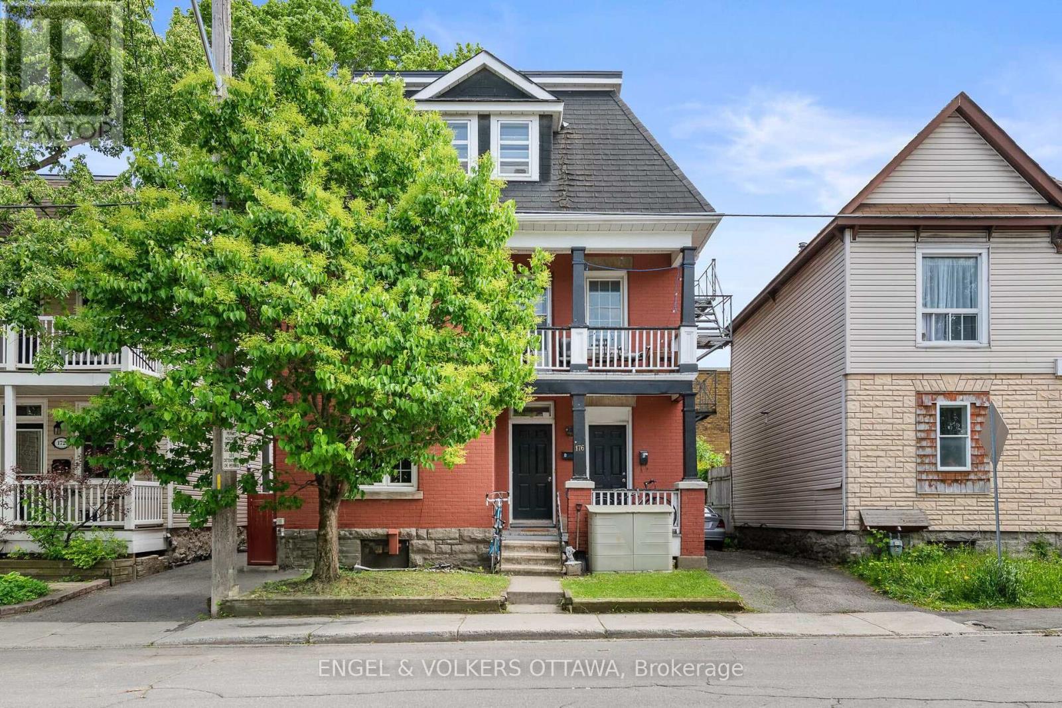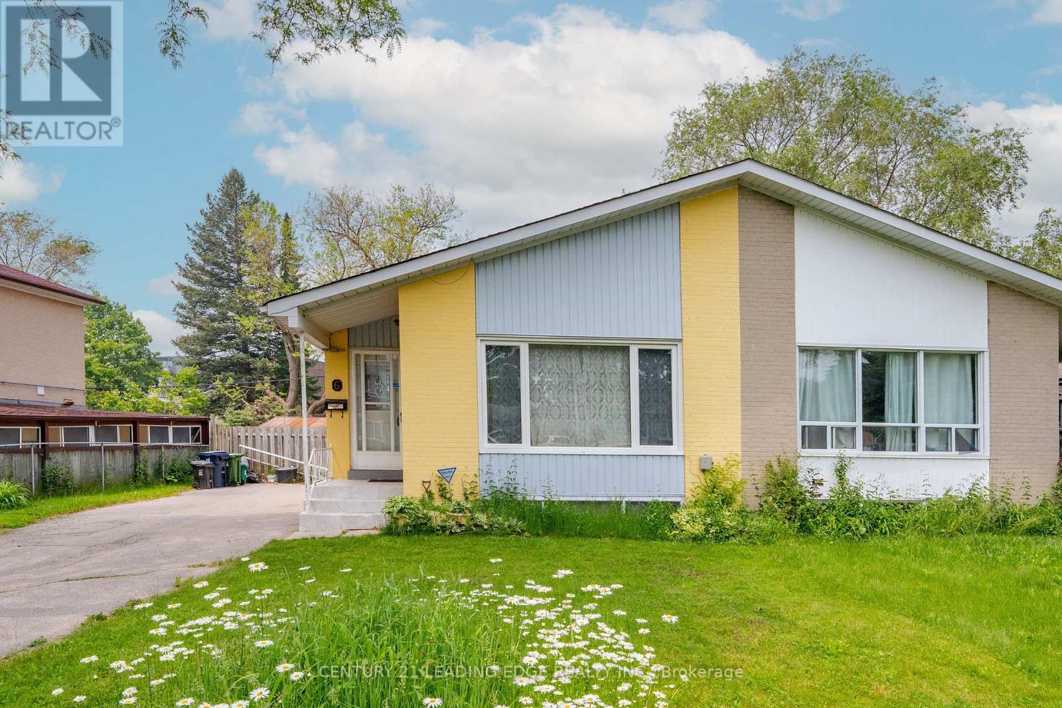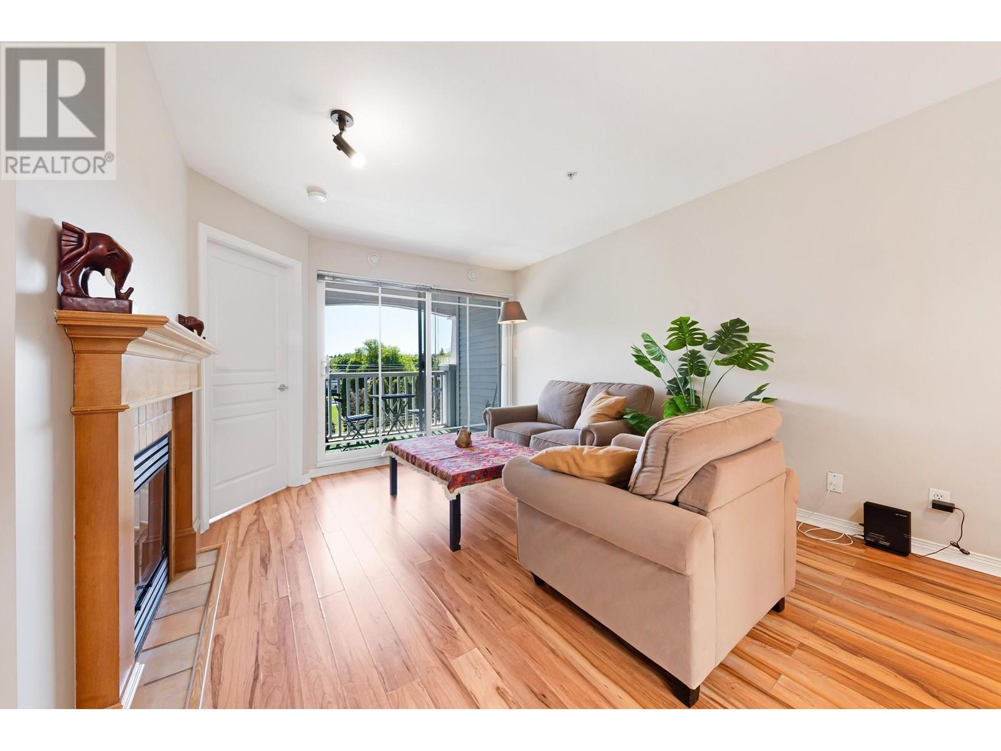20 15788 104 Avenue
Surrey, British Columbia
Stunning 1,606 sq ft 3-bed + large den townhouse across from Harold Bishop Elementary-perfect for families! The spacious den can easily serve as a 4th bedroom or home office. Features include a sleek modern kitchen with quartz countertops, stainless steel appliances, and stylish laminate flooring. Enjoy a smart layout with separate eating area, open-concept living/dining, and a cozy front patio. Parking includes a large single garage plus driveway, with two Level-2 EV chargers (Tesla + universal). Located in sought-after Guildford, just minutes to Hwy 1, shopping, parks, and transit. A perfect blend of comfort, style, and convenience! (id:60626)
Sutton Group-West Coast Realty
7 - 113 Alford Crescent
Toronto, Ontario
Welcome to Your Dream Home in Scarborough! This beautifully upgraded, elegant, and move-in ready Linked Detached home offers the perfect blend of style, comfort, and convenience. With over 1,400 sq. ft. of refined living space, this home has been thoughtfully designed to meet the needs of todays modern family. Step inside and experience quality at every turn! 8-foot ceilings, gleaming hardwood floors, oak staircases, and large windows that flood every room with natural light. The main floor features a functional layout, including a spacious living room with pot lights and a built-in surround sound system ideal for cozy family evenings or entertaining guests. The modern kitchen opens into a bright dining area and includes a convenient powder room nearby. Upstairs, you'll find three spacious and cozy bedrooms and a full bathroom, perfect for growing families. Need more space? The fully finished basement includes two additional rooms, a second kitchen, and a full bathroom ideal for multi-generational living or potential rental income. Outdoor living is just as impressive: enjoy a private, fully fenced backyard with concrete paving, a gazebo, and a storage shed perfect for summer BBQs or relaxing with family and friends. Plus, there's a single attached garage for added convenience. Recent upgrades include: Pot lights & upgraded light fixtures(2022), Air conditioner(2022),Driveway & backyard concrete paving(2023),Basement washroom(2023),Gazebo and storage shed(2024). Steps from parks playgrounds, 2 mins to Toronto Public Library Malvern Branch, 5 mins to Walmart, Hwy 401, 8 mins to Scarborough town center & U of T (Scarborough). The upcoming Scarborough TTC expansion is also nearby, adding even more value and convenience. This home truly has it all - space, style, and an unbeatable setting. Don't miss your chance to live in one of Scarborough's most family-friendly neighborhoods, with city amenities, transit and convenience right at your doorstep. Ready to move in today! (id:60626)
Right At Home Realty
2519 Golf View Crescent
Blind Bay, British Columbia
Discover the ultimate in family-friendly comfort in this exceptional Blind Bay beauty at 2519 Golf View Crescent. Perfectly positioned amongst the pristine fairways of the golf course, this refreshing gem has been meticulously updated. The 4-bedroom, 3-bathroom rancher offers nearly 4,000 sq.ft. of elegant living space on a private 0.29-acre lot. A refined retreat offering comfort, privacy, and connection to the best of the Shuswap lifestyle. The heart of the home is the open-concept kitchen and dining area, where a generous island invites conversation and new appliances make hosting effortless. Whether you're whipping up a gourmet brunch or gathering with family for a holiday feast, this is a space that makes memories. Unwind in the spacious primary suite with its spa-inspired ensuite, or head downstairs to enjoy movie nights, craft projects, or cocktails at the bar in your fully finished basement retreat. Step outside to a spacious backyard oasis: fully irrigated, beautifully landscaped, and designed for easy living. Recent upgrades include a new high-efficiency furnace, A/C unit, custom blinds, LED lighting, R50 attic insulation, refreshed deck railings, and newly paved asphalt driveway. From nearby golf and hiking trails, to lakeside afternoons just minutes away, this home isn't just a place to live—it's a place to thrive. Make 2519 Golf View Crescent your next chapter - schedule your viewing today! (id:60626)
Royal LePage Access Real Estate
8038 139b Street
Surrey, British Columbia
3 Bedroom 1 Bathroom Rancher in East Newton area of Surrey .This house sits on 3549 sq/ft lot. Close to all levels of schools, Bear Creek Park, Brookside Gurdwara, Lakshmi Narayan Mandir and transit. Call for your viewing appointment today ! (id:60626)
Sutton Group-Alliance R.e.s.
5262 Huston Road Lot# 4
Peachland, British Columbia
Gorgeous renovations in this Peachland home with 1 bedroom Suite! Ground level daylight suite has a great functional designed kitchen w/stainless steel side by side fridge/freezer, Haier dishwasher, tile backsplash, soft close doors/drawers, dining area with office space, cozy living room, French doors to bedroom & 3pc bath + its own laundry. Main level entrance opens to the spacious kitchen and dining room flooded with natural light, 2 bedrooms, 3pc bath & laundry/furnace room. Gourmet kitchen with quartz countertops, soft close drawers & cabinets is perfect to prepare meals with lake views. Light laminate flooring throughout with tile floor in the bathrooms (no carpets for easy cleaning). Upper level hosts a Luxurious Master bedroom with doors to upper covered deck with sweeping 180 degree views of Okanagan Lake. Upstairs also includes 2 closets & 4pc bathroom, inviting Living area/Lounge with a few seating areas are perfect for entertaining + separate office area with views of the lake. Exceptional outdoor spaces include 2 covered decks and back patio. The backyard has a lush lawn & back patio that are perfect for bocce, volleyball, pets & kids (room for pool). Fully fenced yard with storage shed & gate. Attached single garage, paved driveway provides room for multiple vehicles + paved 2nd parking stall for Suite. Features: full length wall mounted mirrors & TV's in 3 bedrooms, designer lighting. (id:60626)
RE/MAX Kelowna
176 Arlington Avenue
Ottawa, Ontario
An exceptional investment opportunity in the heart of Centretown, 176 Arlington Avenue is a spacious duplex with two well-appointed units, each with their own individual laundry, ideally situated two blocks from Bank St. Unit A is a 2 + 1 bed apartment built over the main and lower levels, featuring a private entrance, character-rich finishes, and an efficient layout. The living area boasts a large picture window, and the eat-in kitchen includes extended cabinetry, plenty of counter space, and a full stainless steel sink. 2 bright bedrooms, one with private exterior access, offer flexibility for families, home offices, or additional living spaces. A full bathroom on the main level and a basement with laundry, a powder room, and storage complete this inviting and functional unit. Unit B, spanning the second and 3rd levels offers a unique and thoughtfully separated layout. The first level of the unit includes 3 bedrooms, one with a built-in desk nook and another with direct access to a front-facing balcony. The living space with wide-plank vinyl flooring is found just off the modern kitchen with wood cabinetry, a hex tile backsplash, and ample prep space. Before heading up to the top level, you'll pass a stylish 3-piece bath with a walk-in shower. On the top floor of the property, 2 more cozy bedrooms feature sloped ceilings, parquet-style flooring, and generous closet space, while a second 4-piece bath provides added convenience. The property sits on a deep lot with mature greenery, and each unit benefits from private entrances and defined spaces - ideal for multi-tenant configurations or live-in owners seeking supplemental income. Steps to transit, cafes, parks, and the upcoming redevelopment of the old Greyhound station. This is an investment in an area with intense densification planned, poised for long-term growth in one of Ottawa's most dynamic neighbourhoods. Total monthly rental income: $4,750 & NOI of $3,462.83/mo (utilities & taxes). HUGE UPSIDE IN RENTS! (id:60626)
Engel & Volkers Ottawa
141 Stoco Road
Tweed, Ontario
Lovely waterfront property located on the Moira River at the mouth of Stoco Lake in Tweed. Two-bedroom 1 bath slab on grade home with a large, detached garage on a great piece of waterfront. Included as well is a cozy 1 bedroom, 1 bath cottage. Great for Airbnb or a short-term rental. Located 5 minutes from Tweed and 25 minutes from Belleville. (id:60626)
Exit Realty Group
6 Ravenrock Court
Toronto, Ontario
Unlock the potential of the incredible home! Perfect for investment or multi-generational living, this spacious 6 bedrooms, 2 full bathroom property offers endless possibilities. With 2 kitchens, 3 bedrooms upstairs and 3 downstairs, you create a dream home for extended family. Enjoy the functional layout, private backyard oasis, and large driveway with ample parking. Location that's just moments from all the essentials: schools, parks, shopping, and public transit. This charming home is a rare find! A must-see for first-time buyers, investors, and families alike. Don't miss out - schedule a viewing today and make this fantastic opportunity yours! (id:60626)
Century 21 Leading Edge Realty Inc.
138 Barnham Street
Ajax, Ontario
***Welcome To This Bright & Spacious Family Size Semi-Detached Home*** The Ground Floor Offers Spacious Family Room/Office, W/O To The Front Porch, Garage Access,. Walk Up To An Ideal Open Living/Dining Room On The Second Floor That Leads To A Walkout To The North Facing Terrace, Kitchen W/Backsplash And Breakfast Area. Primary Bdrm Retreat 4Pc En-Suite And A Walk-In Closet. Located In A Family-Friendly Neighborhood, Few Minutes To School. Quick Access To Hwy 412 & 401, Numerous Stores & Big Box Stores(Within 3-5Km), Audley Rec Centre, Amazon, Go Station & So Much More! (id:60626)
Century 21 Innovative Realty Inc.
290 Coronation Drive
Toronto, Ontario
Charming Bungalow on a Prime Lot with Endless Potential! Step into this classic bungalow, perfectly situated on a sprawling 60 x 134 ft lot with 8 parking spots and a double car garage. The sun-filled living room welcomes you with a large bay window, classic crown moulding, and gleaming hardwood floors. It flows seamlessly into the elegant dining room, featuring wainscoting, hardwood flooring, and a walkout through double French doors to a large deck overlooking the private, expansive yard ideal for outdoor entertaining. The upgraded kitchen boasts new stainless steel appliances and ample storage space. The main floor offers two spacious bedrooms with large windows and closets, and a beautifully renovated 3-piece bath with a sleek glass shower. Second Laundry has been added for convenience and allowing a fully separate basement. The finished basement with a separate entrance provides versatile living space, perfect for additional bedrooms, a recreation area, or in-law suite/rental income potential. It includes a second kitchen and a full 3-piece bathroom and own laundry. With its massive yard offering incredible potential, this property is ideal for families, investors, or those looking to expand. (id:60626)
Royal LePage Signature Realty
220 Auburn Meadows Crescent Se
Calgary, Alberta
Welcome to this beautifully appointed Jayman Built “Lauren” model, located in the heart of Auburn Bay—one of Calgary’s most sought-after four-season lake communities. Offering over 2,500 sq ft of thoughtfully designed living space, this 3-bedroom, 2.5-bathroom home boasts a rare and highly desirable location, backing directly onto Prince of Peace School and a quiet walking path. With no rear neighbours, you’ll enjoy both privacy and convenience—perfect for families or anyone who values a peaceful setting within walking distance of school grounds and green space.Inside, the home impresses with high-end upgrades and a layout tailored for modern living. Laminate flooring flows throughout the entire home, creating a clean, contemporary feel that’s both stylish and low-maintenance. The open-concept main floor showcases a gourmet kitchen featuring dual quartz islands, built-in stainless steel appliances, and ample cabinetry—ideal for cooking, gathering, and entertaining. Adjacent to the kitchen, the dining area and living room offer a warm and welcoming atmosphere, centered around a gas fireplace and enhanced by a built-in stereo system, perfect for both casual nights in and hosting guests.From the dining area, step out to the stamped concrete patio in the beautifully landscaped backyard. Backing onto the school and pathway, this outdoor space provides a sense of openness and quiet, with scenic views and direct access to the greenspace behind.Upstairs, the home continues to impress with a spacious bonus room, upper-level laundry, and three well-sized bedrooms. The luxurious primary suite is a true retreat, offering dual walk-in closets and an elegant ensuite with quartz-topped double vanities, a deep soaker tub, and plenty of space to unwind in comfort.The home also features central air conditioning for year-round climate control, and a double attached garage that offers both convenience and additional storage. The unfinished basement presents an excellent opportu nity to customize the space to suit your needs—whether that’s a home gym, media room, or additional living quarters.Enjoy the full Auburn Bay lifestyle, with access to the community lake, beach, clubhouse, parks, pathways, schools, shopping, restaurants, and quick access to the South Health Campus and major commuting routes. This is a rare opportunity to own a fully upgraded home in a prime location within one of Calgary’s most vibrant and amenity-rich neighbourhoods.Don’t miss your chance to make this exceptional property your new home. (id:60626)
Real Broker
412 3333 W 4th Avenue
Vancouver, British Columbia
Discover this exceptional TOP FLOOR End Unit 2 Bedroom/2 Bathroom home ideally located in one of Vancouver's most esteemed locations. This highly functional layout feels much more spacious than the sq. ft. suggests. Enjoy the natural light that cascades down from your very own skylight as you enter the home. The open kitchen leads to your generously sized dining & living room, complete with a cozy gas fireplace. Watch the day go by on your bright, south facing balcony with a view over beautiful McBride Park! Blenheim Terrace is conveniently located close to UBC. RENTALS & PETS allowed. Unit is complete with 1 parking & 1 storage locker. (id:60626)
Magsen Realty Inc.


