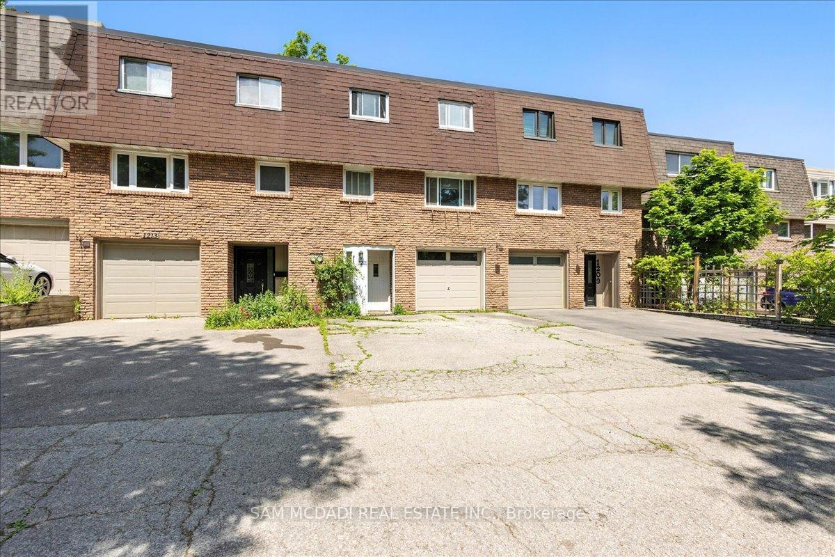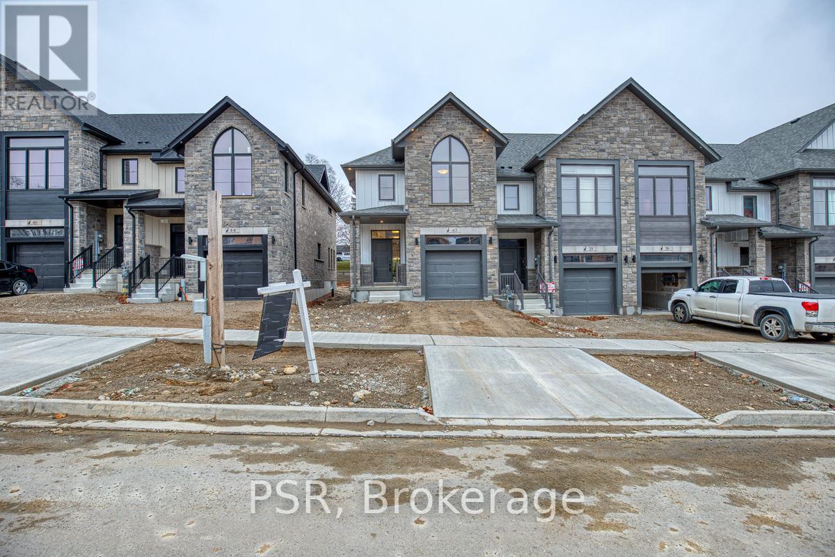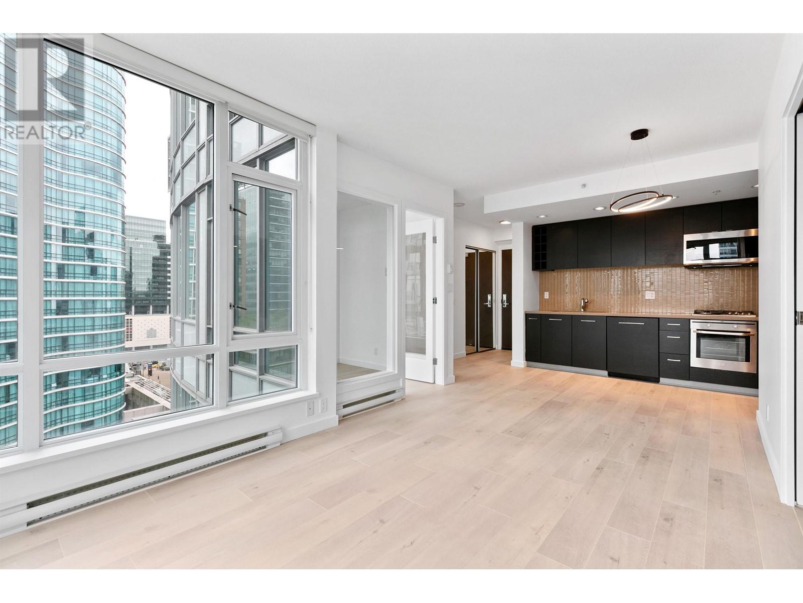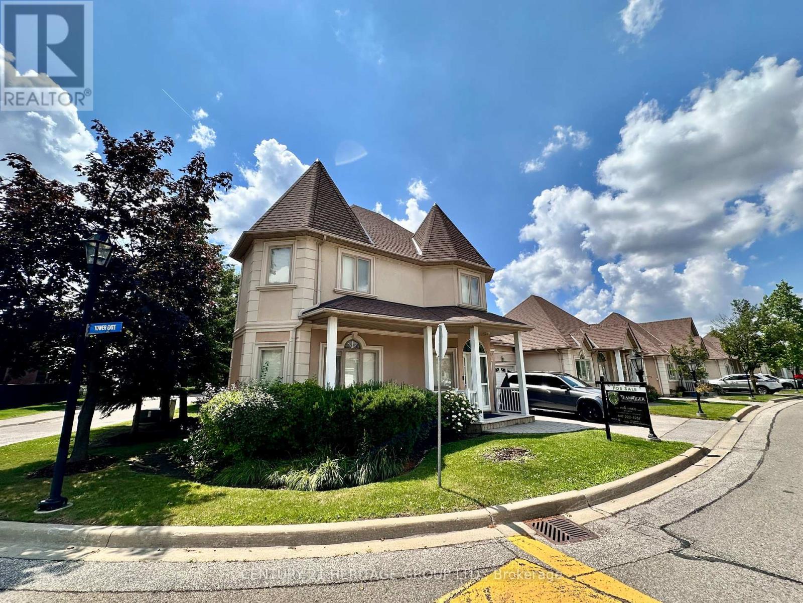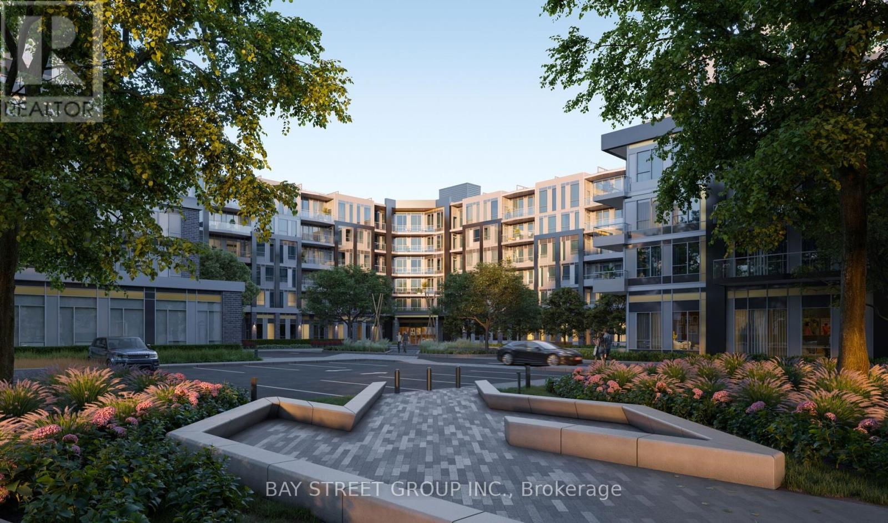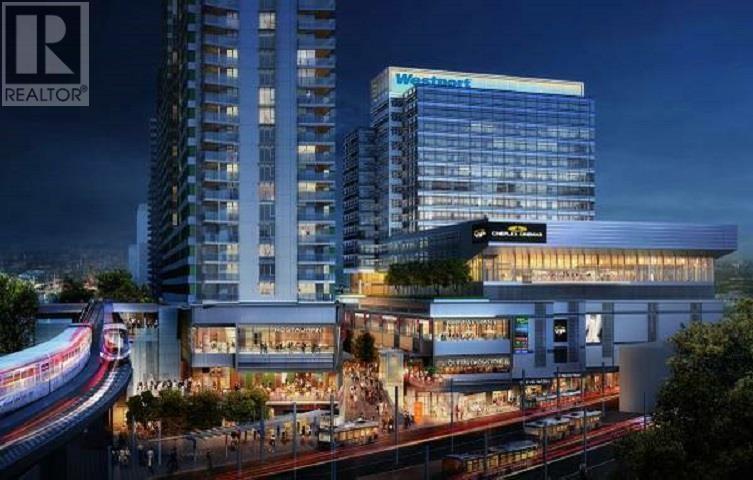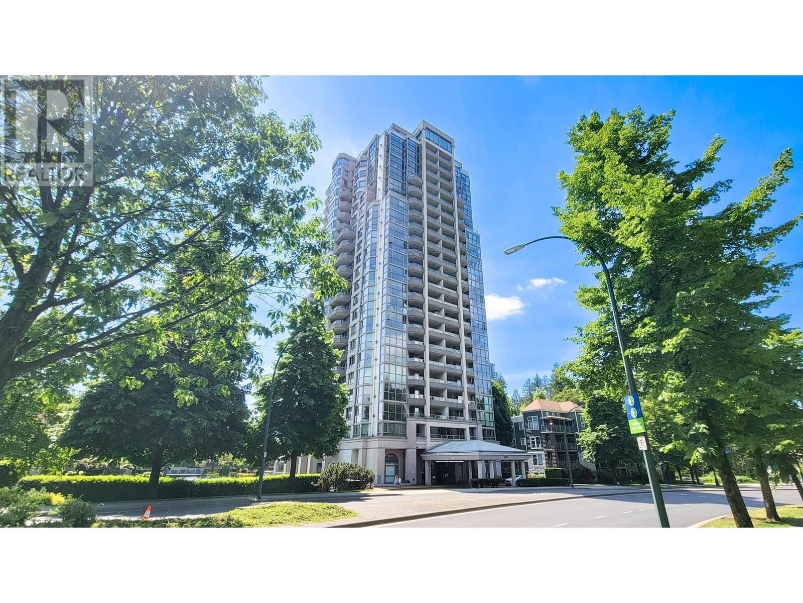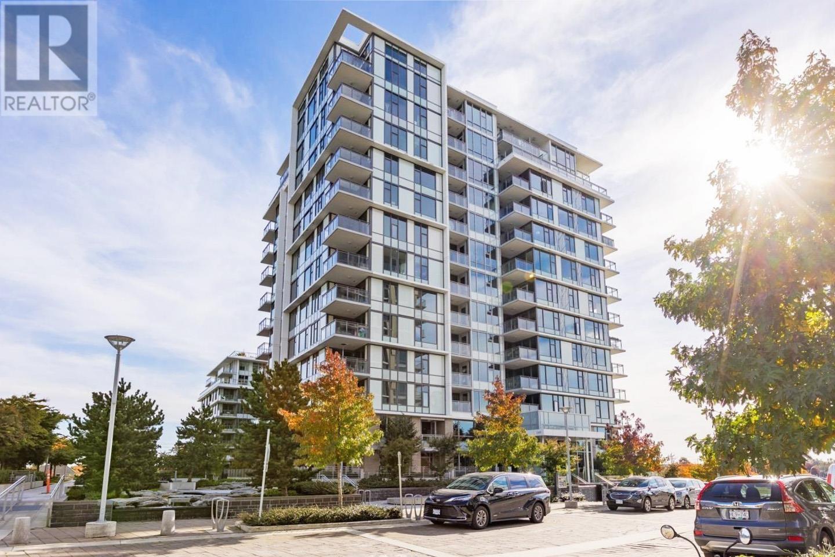1211 Eighth Line
Oakville, Ontario
Rare Gem Alert! This Spacious Four Bedroom Freehold Townhome In Desirable East Oakville Boasts A Stunning Deep Treed Rear Yard, Perfect For Relaxation And Outdoor Enjoyment. Its Close Proximity To The Go Station And Sheridan College Makes It An Ideal Location For Commuters And Students Alike, With A Convenient Short Bus Ride Available. This Property Represents A Fantastic Value That Is Sure To Attract Attention From Savvy Investors And First-Time Homebuyers Looking For A Great Opportunity. Don't Miss Out On This Rare Find (id:60626)
Sam Mcdadi Real Estate Inc.
Lot C10 29 Rivergreen Crescent
Cambridge, Ontario
Welcome to this stunning end unit freehold townhome, built by Ridgeview Homes, offering a perfect blend of modern design and everyday practicality. With its all-brick back and side exterior, enhanced architectural details, and a contemporary garage door, the home stands out with exceptional curb appeal. Inside, the main floor features soaring 9-foot ceilings and a carpet-free layout, creating a spacious and inviting atmosphere. The kitchen is both stylish and functional, equipped with quartz countertops, an extended breakfast bar, and 36" upper cabinets for ample storage. Upstairs, you'll find 3 generously sized bedrooms, including a primary retreat with a large walk-in closet and a luxurious four-piece ensuite. The convenience of upper-level laundry adds to the home's thoughtful design. Ideally located just minutes from the 401 and surrounded by parks and trails, this home offers both accessibility and tranquility. Additional highlights include a basement rough-in for a three-piece bathroom, air conditioner, high-efficiency furnace, and a heat recovery ventilation system for year-round comfort and efficiency. (id:60626)
Psr
Lot B6 19 Rivergreen Crescent
Cambridge, Ontario
Discover this exquisite end unit freehold townhome by Ridgeview Homes, perfectly blending style, comfort, and functionality. Featuring an all-brick back and side exterior with enhanced elevations and a modern garage door, this home makes a striking first impression. Step inside to 9-foot ceilings and a carpet-free main floor that creates an open and contemporary feel. The thoughtfully designed kitchen includes quartz countertops, 36" upper cabinets, and an extended bar topideal for entertaining or everyday living. Upstairs, youll find 3 spacious bedrooms, including a primary suite with large windows, a generous walk-in closet and a four-piece ensuite for added privacy and relaxation. Convenient second-floor laundry makes daily routines easier. Located just 10 to 12 minutes from Highway 401 and surrounded by scenic parks and trails, this home is perfectly situated for both commuters and nature lovers. Additional highlights include a basement rough-in for a three-piece bathroom, air conditioner, high-efficiency furnace, and a heat recovery ventilation system for year-round comfort and efficiency. Don't miss out on this exceptional home schedule your viewing today. (id:60626)
Psr
180 Masters Crescent Se
Calgary, Alberta
Welcome to this East/West-facing, 2017 built 2-storey home offering over 2,900 sq. ft. of total developed living space in Calgary’s premier lake community of Mahogany. With 4 bedrooms, 3.5 bathrooms, and a professionally finished basement, this home combines functionality, style, and access to amazing amenities including private lake access, beaches, parks, and schools. Step inside to a bright and open main floor with 9-foot ceilings, wide plank laminate flooring, and a flowing layout ideal for families or entertaining. The chef-inspired kitchen features quartz countertops, stainless steel appliances, including a gas cooktop and built-in wall ovens, a walk-through pantry, and a large central island. The adjacent dining area flows seamlessly into the living room with a cozy gas mantle fireplace, perfect for relaxing evenings. A well-placed mudroom off the double garage and a powder room complete the main level. Upstairs offers everything a growing family needs: a spacious central bonus room, laundry room, and three generous bedrooms. The primary suite is a private retreat with a walk-through closet, and a spa-like 5-piece ensuite featuring a double vanity, quartz counters, soaker tub, and tiled shower. The basement is professionally finished with permits, offering a fourth bedroom, 4-piece bathroom, large rec room, and a spacious utility/storage area, while the higher ceilings create an airy feel. Enjoy warm evenings in the west-facing backyard or walk to Mahogany’s countless nearby amenities. With lake access, excellent schools, shopping, restaurants, and walking paths all within reach, this is your opportunity to experience lakeside living without compromise. Book your private showing today! (id:60626)
2% Realty
1601 833 Homer Street
Vancouver, British Columbia
Welcome to this modern renovated home at Atelier in the corner of Homer & Robson! Spacious 694 sq-ft corner unit. 1 bedroom + den with windows + large in-suite storage room/flex. Super unique layout - the living room, bedroom, and den are all in corners, each with windows on two sides! German-made laminate flooring, LED lighting, open-concept kitchen with Bosch & Liebherr appliances. NW facing with unobstructed city views and park views. 1 large parking space is included. Amenities: 24HR concierge, gym, yoga studio, steam room, rooftop patio, and garden. Just 1 block away from Amazon & Apple, SAP, Vancouver Public Library, SAP. Open house Sunday June 22nd, 2-3:30pm. (id:60626)
1ne Collective Realty Inc.
11 - 1 Tower Gate
Brampton, Ontario
Team Tiger presents a rarely offered and impeccably maintained bright sun-filled 2-storey end-unit townhome tucked away in the exclusive Dayspring community an intimate enclave of just 24 homes bordering the peaceful Claireville Conservation. Beyond the pristine home itself, you'll find a true sense of community and security, where neighbours become friends and pride of ownership shines through.The welcoming foyer features direct garage access, leading into a renovated kitchen that walks out to a large, private patio perfect for quiet mornings or lively gatherings. The open-concept living and dining areas boast soaring 9-foot ceilings, creating an inviting and spacious atmosphere. Upstairs, the generous primary suite offers a walk-in closet and two additional closets for exceptional storage.The newly finished, bright lower level offers even more living space with a large family room, a bedroom, and a full bathroom ideal for guests or extended family. Complete with 2-car parking, this move-in-ready home is a rare opportunity to join a warm, connected community surrounded by nature, yet close to every convenience. (id:60626)
Century 21 Heritage Group Ltd.
92 Alsops Beach Road
Brock, Ontario
Showcasing 101 feet of pristine frontage on Lake Simcoe, this beautifully updated 4-season home or cottage blends rustic charm with modern comfort in an enviable lakeside setting. The main floor features vaulted ceilings with exposed wood beams, a bright open-concept living and dining area with a wood stove, and expansive lake views. The kitchen is both functional and full of cottage character perfect for entertaining. You'll also find a spacious primary bedroom with a double closet, a second bedroom, and a fully renovated 3-piece bathroom (2024). Pot lights, upgraded trim and doors, and oak stairs add thoughtful finishes throughout. The lower level offers a generous family room with a wood stove and walkout to the backyard, two ample-sized bedrooms, a laundry area, and plenty of storage space. The efficient split-boom heat pump delivers year-round heating and cooling. Outdoors, enjoy a detached garage, dry boat house with upper storage, aluminum dock, and a snowmobile shed with poured slab. Located on a quiet dead-end road just a short drive to the GTA and close to all amenities this is lakeside living at its best in Beaverton. (id:60626)
Royal LePage Kawartha Lakes Realty Inc.
433 - 2501 Saw Whet Boulevard
Oakville, Ontario
Stunning brand-new 2-bed, 2-bath condo at The Saw Whet in prestigious Oakville. Features soaring 10-ft ceilings, west exposure with clear, unobstructed views, and a sun-filled open-concept layout with upgraded designer finishes. Enjoy a rare private rooftop terrace-perfect for relaxing or entertaining with sunset skyline views. Prime location near Hwy403, Bronte GO (30-min to downtown TO) , top schools, and Bronte Creek trails. Maintenance fee includes internet access. Exceptional amenities: 24/7 concierge, valet parking, gym & yoga studio, co-working lounge, pet wash, EV rentals, parcel room, bike storage & visitor parking. One parking and One locker in included. (id:60626)
Bay Street Group Inc.
3303 488 Sw Marine Drive
Vancouver, British Columbia
Very rare find! South facing 2 bedrooms corner unit with 270 degrees panoramic STUNNING view of Water, City & Mountains,93SF balcony. Conveniently located above Marine Drive Skytrain Station, T&T Supermarket,Shoppers,Winners,Starbucks,A&W,Subway,Restauranta,Cineplex Theatre, Fitness World, Liquor Store, Pub and much more. Stainless Steel appliances with paneled fridge & dishwasher, granite counter top, soft-closing cabinetry. 1 parking on level P4 & locker. Management fee includes Heating. Very secured and well maintained building. Good long term tenant now on month-to-month lease at $2955/month without locker. Rent increasing in August to $3040. Churchill Secondary catchment. MUST SEE! Please allow min 24 hours to tenant for showing requests. Measurements from floor plan. (id:60626)
Lehomes Realty Premier
203 3070 Guildford Way
Coquitlam, British Columbia
https://youtu.be/anuqErkJkB0?si=5jHRoU2CESNkOril? (id:60626)
One Percent Realty Ltd.
607 3300 Ketcheson Road
Richmond, British Columbia
Experience luxury living at Concord Gardens Park Estate II! This northwest facing 2-bedroom home boasts 888 sqft of thoughtfully designed space with 9' ceilings and premium finishes. Enjoy high-end Bosch appliances, sleek quartz countertops, elegant marble tile backsplash, and quality Kohler & Grohe fixtures. Comfort is ensured year-round with central heating and cooling. Includes 1 parking. Indulge in world-class amenities at the exclusive Diamond Club- featuring an indoor pool, hot tub, sauna, theatre, basketball court, golf simulator, bowling alley, and more. Ideally located steps from shops, dining, and the future Capstan Way SkyTrain. Just minutes from Vancouver. (id:60626)
Royal Pacific Realty Corp.
3 14271 60 Avenue
Surrey, British Columbia
Welcome to BLACKBERRY WALK! This spacious 3 bedroom, 3 bathroom townhome offers 1,620 sq ft of stylish living. Featuring an open-concept main floor with 9 ft ceilings, oversized windows for natural light, and a modern kitchen with quartz counters, large island, and stainless steel appliances-perfect for entertaining. Upstairs boasts 3 generously sized bedrooms including a primary with walk-in closet and ensuite. Downstairs includes a bonus flex space ideal for an office or gym. Single garage plus bonus parking pad for second car. Front door directly off street to enter on main floor. Great for unloading groceries or moving. Located steps from schools, parks, shopping, and transit. A family-friendly community in a central location-this home checks all the boxes! (id:60626)
Royal LePage - Wolstencroft

