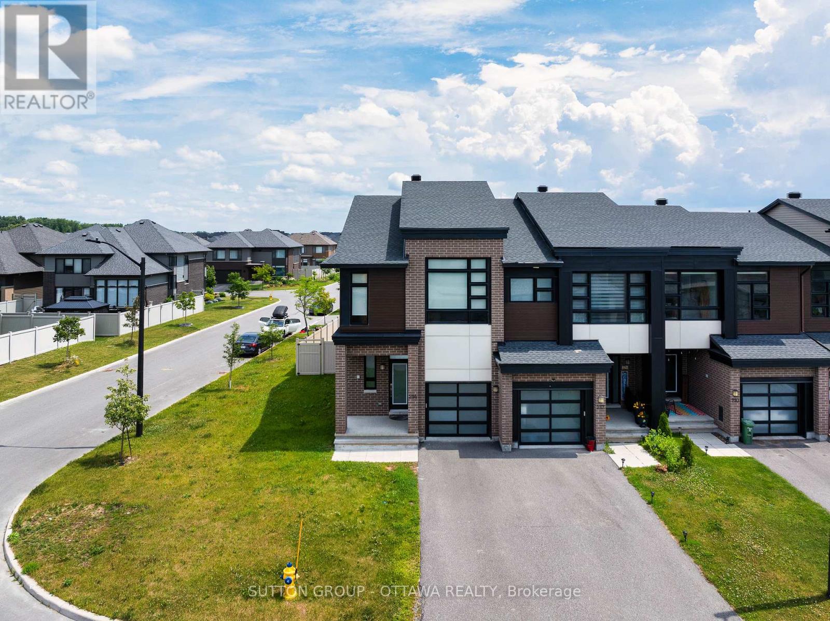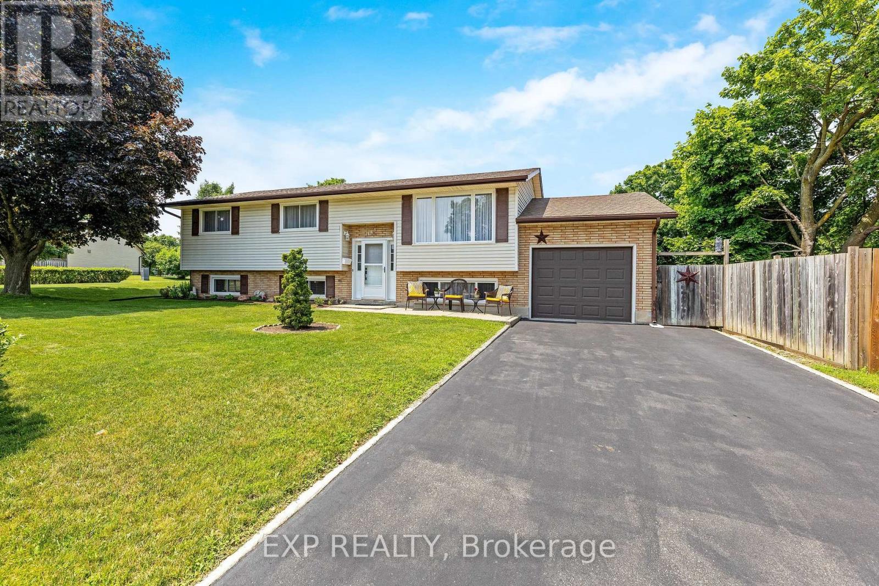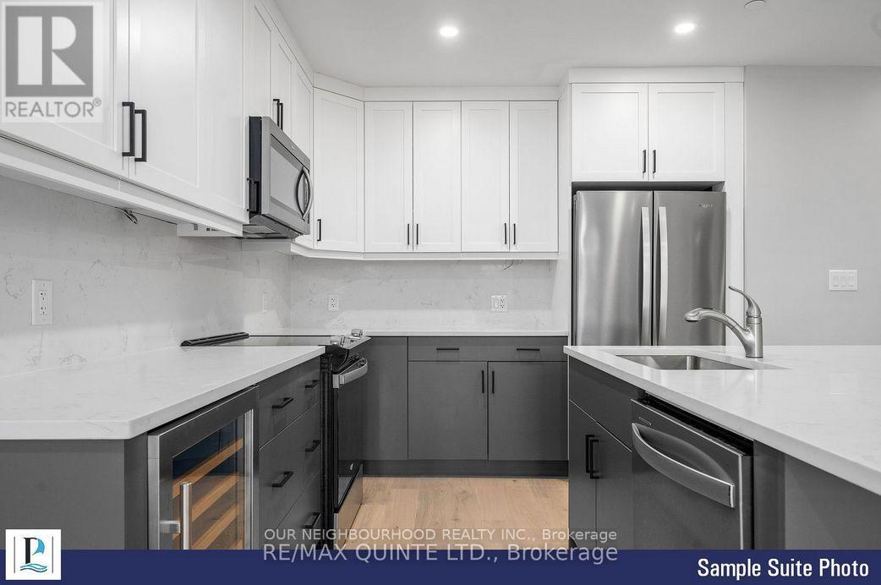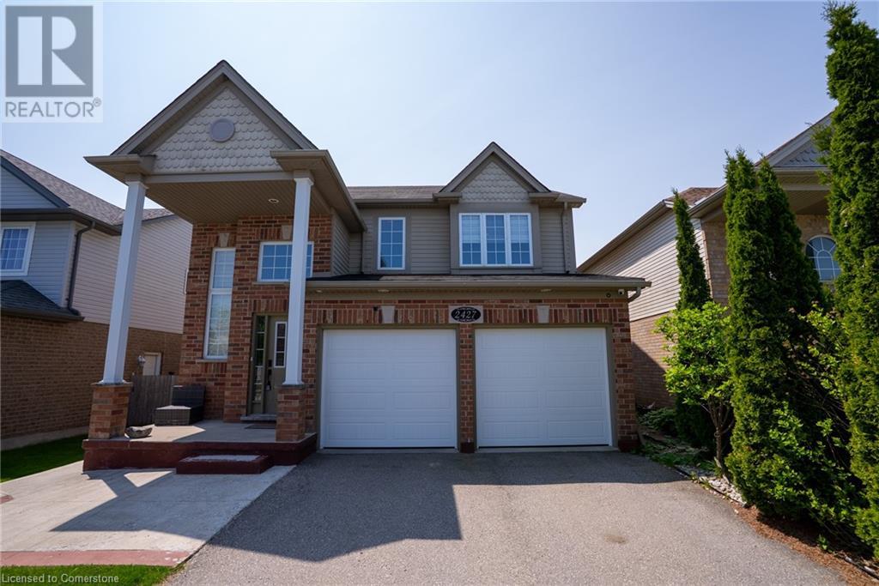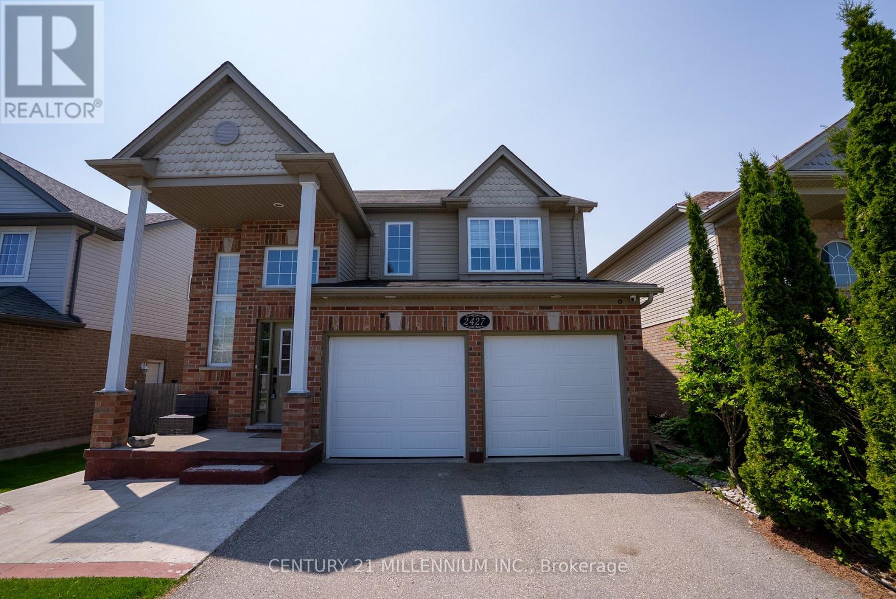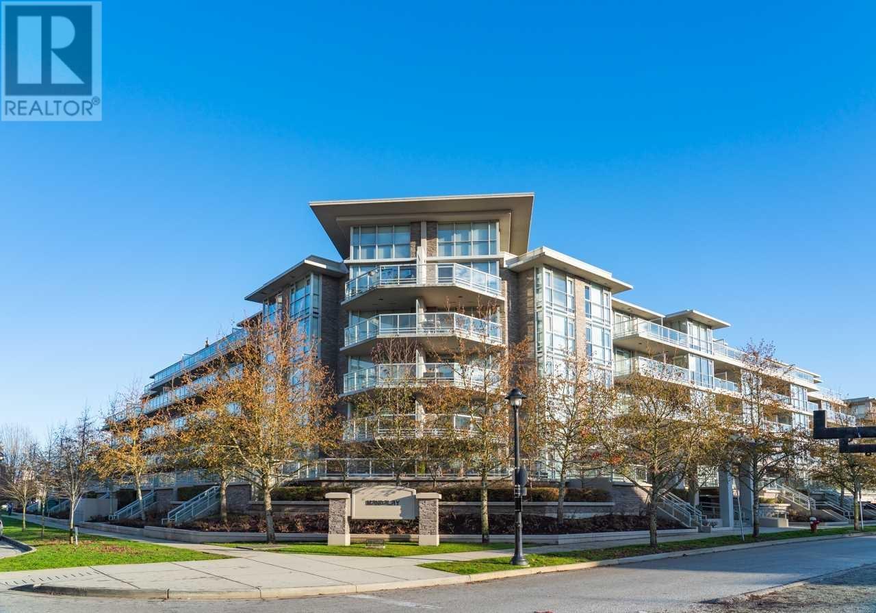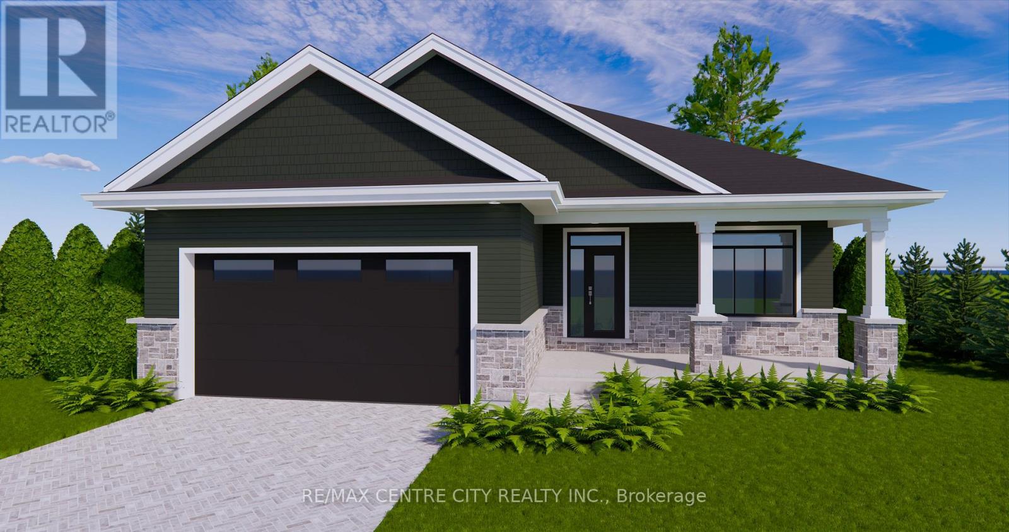10 Aura Drive
Blackfalds, Alberta
Welcome to this beautifully crafted, brand-new walkout two-storey home by Ridgestone Homes—a trusted, family-oriented builder known for exceptional quality and thoughtful design. This stunning property offers a perfect blend of comfort, style, and modern functionality, ideal for growing families or anyone seeking a fresh start in a new space. Upstairs, you’ll find three spacious bedrooms, including a luxurious primary suite featuring a spa-inspired 5-piece ensuite and a generous walk-in closet—your private retreat at the end of the day. The open-concept main floor boasts bright, airy living spaces, ideal for both everyday living and entertaining. An attached triple garage completes this exceptional home. Every detail has been considered, from the craftsmanship to the layout, making this home a true showcase of Ridgestone’s commitment to building with care, integrity, and family values at heart. (id:60626)
Royal LePage Network Realty Corp.
1168 Sailfin Heath
Rural Rocky View County, Alberta
Welcome to the start of your more peaceful and fulfilling life! Harmony is a luxury community that supports connectivity, relaxation, and an active lifestyle. Home to the Mikelson National Golf Course, LaunchPad, and Adventure Park, including a pump track, ninja warrior course, skating ribbon and outdoor rink, you don’t have to leave the community for ample fun! The first lake is home to the first beach, where you can take the family to play in the sand, go swimming, paddleboard, kayak, or even fish! The community has even designed 30% of open space, including numerous parks, 25 km of paved pathways, and more than 17,000 trees - wow. We’ll soon welcome the second, 100-acre lake, a Nordic Spa, a professional building, Bingham Crossing’s Costco just 5 minutes down the road, and more! But if we don’t have enough adventure for you here, Canmore is only a 45-minute drive for all your mountain adventuring needs! This bright, 28’ wide, 3 bed + 2.5 bath is the perfect backdrop for you and your loved ones. This large kitchen is outfitted with full height white cabinets, under cabinet lighting, Samsung electric appliance with a gas-line for a future range, silgranit sink, and white quartz counters with the waterfall detail on the island. Warm-grey LVP runs throughout the main floor which is finished with 9’ ceilings on the main floor, and large triple pane windows! As you exit through your double patio doors off the dining room, you find yourself on the covered deck, finished with black railing, a gas line for a BBQ, and wooden steps down to your landscaped and fenced backyard backing onto greenspace! Upstairs, you’ll find the primary suite finished with an 8’/9’ tray ceiling, a double sink vanity, a freestanding bathtub, 10mm glass, a full height-tile shower with a built-in bed and enclosed water closet in the ensuite, and a walk-in closet. Plus two more bedrooms, a full bath, and a spacious laundry room. This home is finished with an attached double car garage, undeveloped basement, roughed-in AC, and is wrapped in full Hardie board to stand up against the weather! Come to the show home at 1002 Harmony Parade to tour a similar home today and take the following steps to make Harmony your home. Take possession of Fall ’25. Please inquire today regarding all available promotions from the builder. (id:60626)
Grassroots Realty Group
617 68 Songhees Rd
Victoria, British Columbia
IT IS POOL SEASON AT SHUTTERS! In the heart of Victoria's INNER HARBOUR you will be impressed with striking contemporary architecture. Not your average condo, this PENTHOUSE LEVEL 862 square foot, 1 bedroom + den suite with 1.5 baths offers a complete west coast lifestyle. From the 6th floor take in vistas of downtown & Inner Harbour with calming water gardens. The space is perfect for singles or couples as a full time residence or pied-a-terre. The minimalistic, sleek decor is bright & light with15 foot vaulted, flat finish ceilings in living room, updated wide plank flooring plus custom lighting. Heat pump (installed 2023) offers cooling & heating to the suite. Residents of this sought after address enjoy an infinity pool, 2 hot tubs, sauna & steam room, fitness studio, guest suite, full time building manager. From Shutters you can walk, bike, or kayak to downtown, restaurants, harbour airport & ferries. EV infrastructure in-progress. One underground stall & storage included. (id:60626)
Fair Realty
214 Big Dipper Street
Ottawa, Ontario
This BEAUTIFUL URBANDALE END-UNIT townhome offers an exceptional blend of space, style, and functionality. With 3 bedrooms, 4 bathrooms, and a versatile loft, this home is ideal for modern living. Step inside to welcoming foyer with a powder room. The chef-inspired kitchen is equipped with quartz countertops, upgraded cabinetry, a walk-in pantry, and an oversized island that serves as both a prep space and a breakfast bar. The OPEN-TO-ABOVE living room boasts soaring 18-ft ceilings and floor-to-ceiling windows, creating a bright and inviting atmosphere with seamless sightlines to the second-floor loft. Upstairs, the loft area offers an inspiring space for a home office, reading nook, or relaxation lounge, complete with dark-tone railings and a large side window. The primary suite is a private sanctuary, overlooking the backyard and featuring a spa-like ensuite featuring double vanities & a walk-in glass shower.The fully finished basement provides a spacious multipurpose area, perfect for a home theater, fitness room, or guest suite, and is complemented by a full bathroom for added convenience. Low maintenance backyard is fully fenced and ready for all your outdoor entertainments. (id:60626)
Sutton Group - Ottawa Realty
165 Johanna Drive
Cambridge, Ontario
Welcome Home to Your Ideal Bungalow in West Galt - Nestled in the heart of sought-after West Galt, this beautifully maintained raised bungalow has been lovingly cared for by the same family for 37 years. More than just a house, its a warm, inviting canvas ready for you to make it your own. Designed to adapt to a variety of lifestyles, the spacious layout features 3+1 bedrooms, 2 bathrooms, and two full kitchens, providing exceptional flexibility for growing families, multi-generational living, or anyone needing dedicated space for work, hobbies, or extended family. Step inside to discover bright, welcoming interiors enhanced by upgraded laminate flooring and plush broadloom throughout, creating a comfortable, contemporary feel in every room. From the lush, manicured landscaping and well-kept exterior to the inviting, move-in-ready interior spaces, every corner of this home reflects decades of pride in ownership. Recent updates and thoughtful improvements blend timeless charm with modern convenience, ensuring you can settle in with complete confidence. Whether you're relaxing in the spacious living areas, hosting gatherings in the finished lower level, or enjoying the versatility of the second kitchen, you'll find comfort and possibility around every turn. Don't miss this rare opportunity to own a truly special property in one of West Galt's most desirable neighborhoods. Schedule your private showing today and experience firsthand the character, warmth, and endless potential this beautiful bungalow has to offer. (id:60626)
Exp Realty
390 - 18 Reith Way
Markham, Ontario
Welcome to 18 Reith Way. Location, location, location! Very child, family friendly, cul-de-sac in the heart of Thornhill! Same owner for 44 years! Freshly painted, renovated & updated throughout! 3 bedrooms, 2 full baths, bright, finished basement with 3 pc bath. Established, prime location of 'Johnsview Village'. Nestled in the south east corner of Bayview Ave & John St in Thornhill. Enjoy 32 acres of lush green space and community character! Walk to local school, expansive park & playground, basketball, tennis courts & outdoor pool! This home is sparkling clean and features brand new roof, new windows, quality Kitchen with brand new fridge, Quartz countertops, ceramic flooring, inlay double sink, solid wood cabinetry & coffee bar. Brand new luxury widestrip vinyl plank flooring & baseboarding on main & 2nd levels. Primary bedroom has a walk-in, mirrored double closet and built-in double armoire for added storage. Upgraded, 2nd floor bath with built-in bench & spa shower head system. Finished basement with plush carpeting , 3 pc bath, large laundry/utility room and plenty of extra storage space. Fenced backyard with perennial gardens & patio. Low carrying costs!! Hydro (seller's usage) only $1655/yr=$137.91/mth. Water included! Walking distance to transit, excellent Shopping, Thornhill Library, Fitness Centre, Medical Clinics, Arena, Go Train, Finch subway & YRT Bus stops & quick access to all highways. Come make this lovely home yours today. Please enjoy the virtual tour. (id:60626)
Royal Heritage Realty Ltd.
4 8713 158 Street
Surrey, British Columbia
Welcome to Fleetwood Mews, a charming family-oriented community nestled in the heart of Surrey's desirable Fleetwood neighbourhood. Exclusive West Coast style home featuring 23 units within the complex & low strata fees. This townhome offers a spacious open layout w/ 2 beds+den & 3 full baths. Details include shaker-style maple wood cabinetry, granite countertops, s/s appliances & ample storage space. Single car garage w/ additional carport for 2nd parking space & good size patio for summer BBQ. Convenient access to major routes to the Hwy & walking distance to all schools, shops, restaurants catering daily needs. Steps to community centre, children's education & activities. Upcoming Skytrain extension a block away & current transit stop steps away making commuting easy. OH SUNDAY 2-4pm! (id:60626)
Trg The Residential Group Downtown Realty
209 - 12 Clara Drive
Prince Edward County, Ontario
Experience luxury living in Port Pictons newest Harbourfront Community by PORT PICTON HOMES. This elegant south east corner 2 bedroom condo in The Taylor building offers 990 sq ft of stylish living space. It features an open-concept living and dining area, a private corner terrace, a 2-piece bath, and a sunlit primary suite with a 4-piece ensuite and spacious closet. Premium finishes include quartz countertops, tiled showers/tubs, and designer kitchen selections. Residents enjoy exclusive access to the Claramount Club, offering a spa, fitness center, indoor lap pool, tennis courts, and fine dining. A scenic boardwalk completes this exceptional lifestyle. Condo fees: $316.8/month. (id:60626)
Our Neighbourhood Realty Inc.
RE/MAX Quinte Ltd.
2427 Asima Drive
London, Ontario
Welcome Home to Comfort, Charm & Convenience in Londons Summerside Community! Step into this beautifully maintained 3-bedroom detached home nestled in one of Londons most family-friendly neighbourhoods. Whether you're a first-time buyer or looking to upgrade your lifestyle, this home checks all the boxes with its thoughtful layout, modern finishes, and inviting curb appeal.Inside, you'll find a bright and spacious main floor designed for both everyday living and effortless entertaining. The open-concept living and dining area features large windows that flood the space with natural light, and walk-out to the deck, while the modern kitchen offers ample counter space, stainless steel appliances, pantry and a cozy breakfast bar that also overlooks the Dining Room. Upstairs, three generous bedrooms provide plenty of space for rest and relaxation including a spacious Primary suite with a Large Walk-In Closet with shelving and room for a king-size bed. The updated 5 piece spa-like bathroom offers both style and functionality, perfect for busy mornings or winding down after a long day.The fully fenced backyard is ideal for families, pets, or summer barbecues, with room to garden, play, or simply relax. A private driveway, double car garage, and unspoiled basement offers plenty of storage.Located on a quiet, tree-lined street just minutes from schools, parks, shopping, and transit, this move-in-ready gem is a rare find in todays market. Don't miss your chance to own this charming home in one of Londons most desirable communities. Book your private showing today -Your new chapter starts here! (id:60626)
Century 21 Millennium Inc
2427 Asima Drive
London South, Ontario
Welcome Home to Comfort, Charm & Convenience in Londons Summerside Community! Step into this beautifully maintained 3-bedroom detached home nestled in one of Londons most family-friendly neighbourhoods. Whether you're a first-time buyer or looking to upgrade your lifestyle, this home checks all the boxes with its thoughtful layout, modern finishes, and inviting curb appeal.Inside, you'll find a bright and spacious main floor designed for both everyday living and effortless entertaining. The open-concept living and dining area features large windows that flood the space with natural light, and walk-out to the deck, while the modern kitchen offers ample counter space, stainless steel appliances, pantry and a cozy breakfast bar that also overlooks the Dining Room. Upstairs, three generous bedrooms provide plenty of space for rest and relaxation including a spacious Primary suite with a Large Walk-In Closet with shelving and room for a king-size bed. The updated 5 piece spa-like bathroom offers both style and functionality, perfect for busy mornings or winding down after a long day.The fully fenced backyard is ideal for families, pets, or summer barbecues, with room to garden, play, or simply relax. A private driveway, double car garage, and unspoiled basement offers plenty of storage.Located on a quiet, tree-lined street just minutes from schools, parks, shopping, and transit, this move-in-ready gem is a rare find in todays market. Don't miss your chance to own this charming home in one of Londons most desirable communities. Book your private showing today -Your new chapter starts here! (id:60626)
Century 21 Millennium Inc.
321 9371 Hemlock Drive
Richmond, British Columbia
Sweet sweet home. Rare south east facing corner unit in the luxurious Central Richmond's concrete low rise residence built by Cressey, well-known with its Superior Design and Quality Construction Developer. This well kept unit has fantastic layout with stainless steel appliances, granite countertops etc. Extra large corner balcony give you extra living space. Over 6,000 sf club house with social lounge, fitness centre, indoor pool, hot tub and more. Walking distance to transit, park, Anderson Elementary, McNeil High School, Kwantlen University & Lansdowne Mall. Strata Fee includes gas, cold & hot water. Must see! openhouse sat 2-4pm May 24th (id:60626)
Nu Stream Realty Inc.
368 Larry Street
Central Elgin, Ontario
TO BE BUILT ** Pricing available for a finished basement with or without lower level kitchenette if requested ** Quality home builder; Hugh Van Pelt Construction's newest Port Stanley stunner. This bungalow home on a mature lot with privacy along the back is perfect for someone that wants to be in a beach town but just far enough away from the summer action to enjoy a peaceful and quiet neighbourhood. Exterior is a great combination of stone, brick, and vinyl siding with a covered concrete front porch creating that traditional long lasting look. Insulated double car garage and double wide parking for plenty of family vehicles. Separate entrance to the basement from the garage to create a separate in-law / granny suite. Your interior offers 9 ft ceilings, 2 generous size bedrooms and 2 full bathrooms. Your primary bedroom features a large walk in closet connected to your ensuite with double sinks and a walk in shower with glass enclosure. Luxury vinyl plank flooring is featured throughout the house, a product appreciated for its durability for active families and their pets. Custom cabinetry in the kitchen and bathrooms with full suspension drawers, soft close mechanisms, and stone countertops. Long island in the kitchen is perfect for cooking, baking, or entertaining guests. Pot lights throughout the kitchen/dining room, great room, and foyer. The basement can either be finished as: A) Unfinished with exterior walls framed and insulated, rough in for future bathroom, rough in for future wet bar kitchenette. B) Fully finished with or without a kitchenette, rec room, full bathroom, and 2 additional bedrooms. Walk out your patio doors to the tree lined backyard to relax, bbq, or entertain your guests, kids, or dogs. Port Stanley offers one of the best beaches in Southwestern Ontario on Lake Erie with plenty for you to do with restaurants, hiking, sports, boating, and more. 15 minute drive to St. Thomas, 30 minutes to London, 1 hr 45 minutes to the west end of the GTA. (id:60626)
RE/MAX Centre City Realty Inc.




