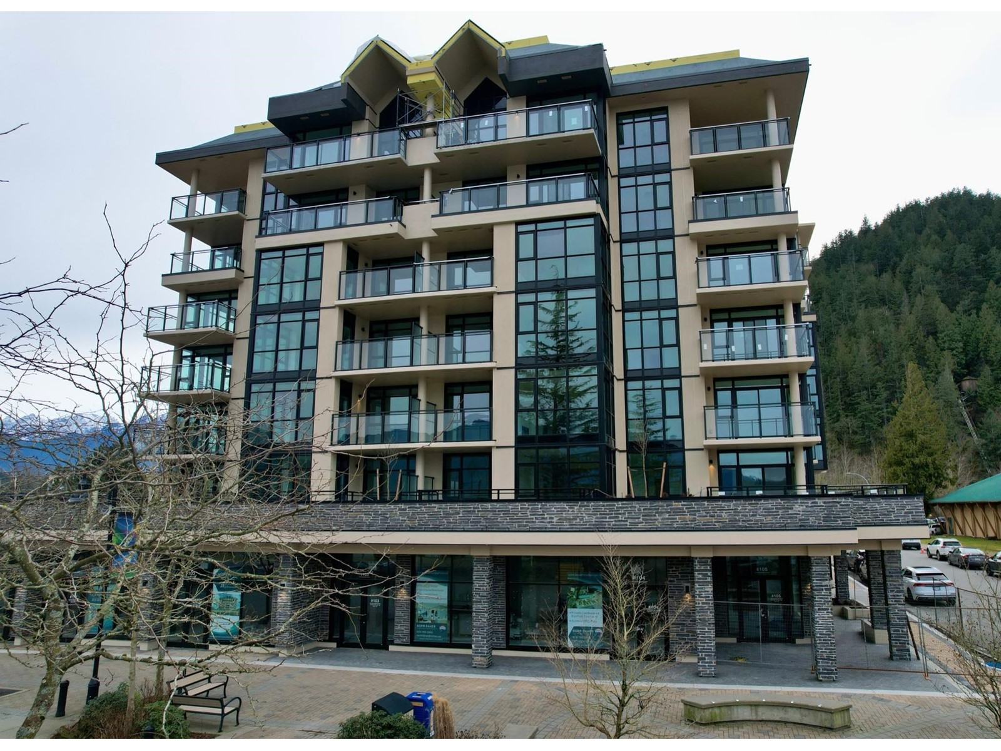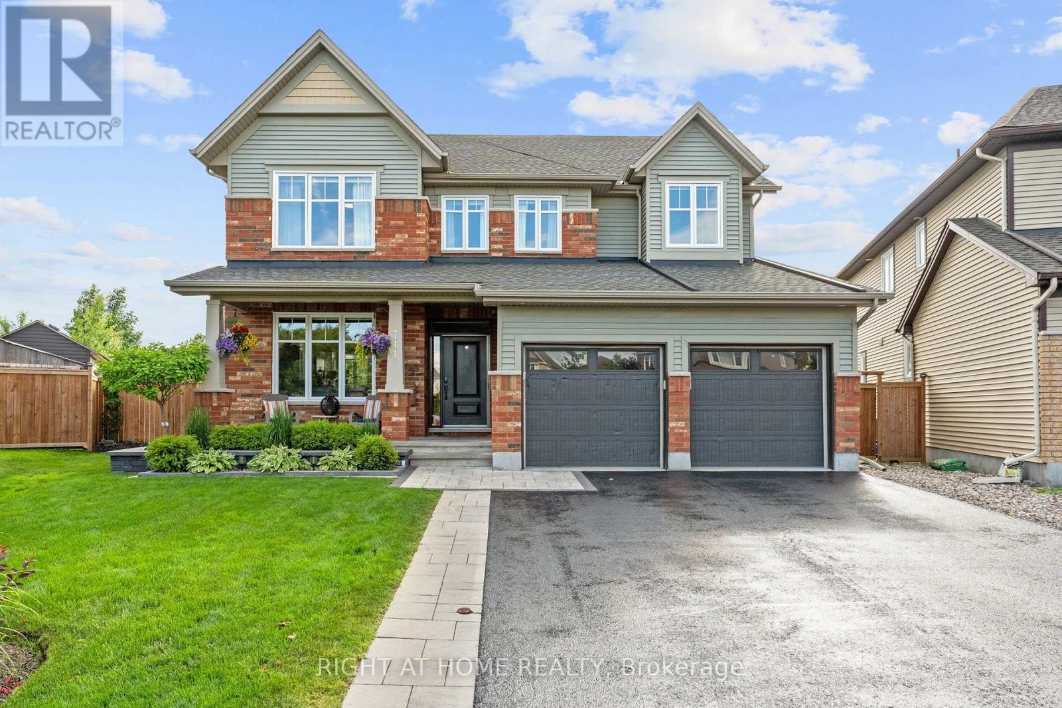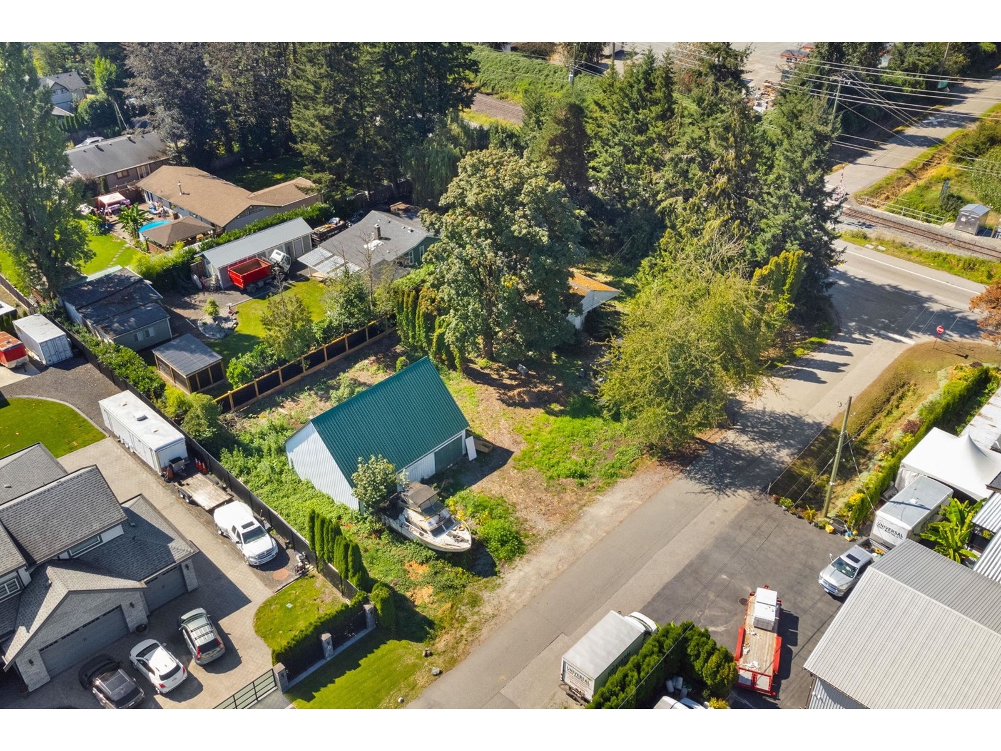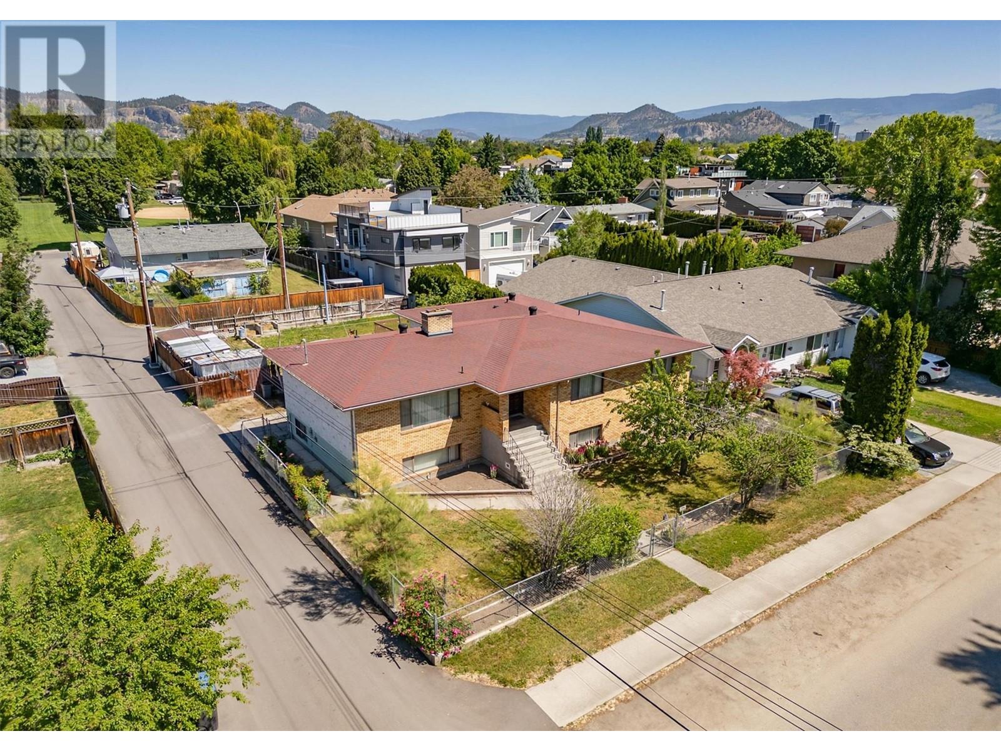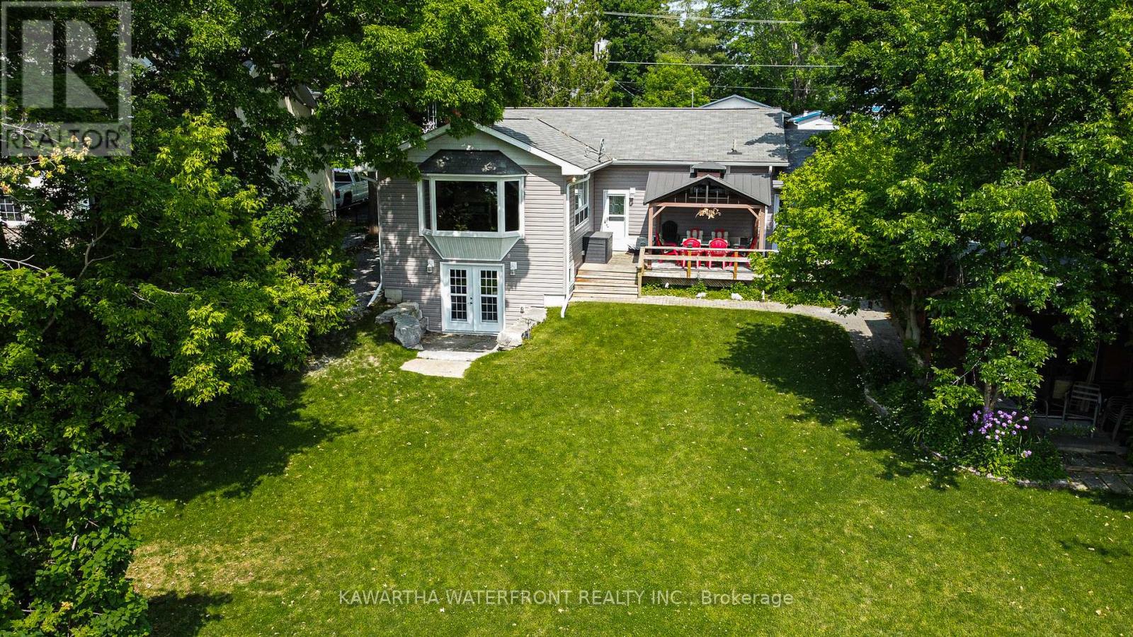679 Salzburg Drive
Waterloo, Ontario
LOCATION LOCATION LOCATION!! Welcome to Your Dream Home in Prestigious Clair Hills, Waterloo! Tucked away on a quiet street in the exclusive Rosewood Estates enclave of Clair Hills, this custom-built executive home delivers an unmatched blend of modern design, expansive space, and prime location just minutes from top-ranked schools, scenic trails, and every essential amenity. Freshly painted throughout and meticulously maintained, this one-of-a-kind residence is designed for those who value openness, light, and luxury. Step into a bright, airy layout featuring elegant formal living and dining areas with rich hardwood flooring, perfect for hosting and entertaining in style. The heart of the home is the stunning open-concept kitchen, complete with high-end stainless steel appliances, engineered granite countertops, and abundant cabinetry. A large center island and breakfast area flow into the spacious great room, where massive windows overlook a beautifully landscaped backyard and fill the space with natural light. Glass sliders lead to an oversized deck, ideal for morning coffee or summer gatherings. Additional highlights include a garage lift ideal for car enthusiasts or those needing 3-car indoor parking, a professionally landscaped yard designed for outdoor enjoyment, and unbeatable proximity to the Geo-Time Trail, top-rated schools, university campuses, The Boardwalk, and all the shopping, dining, and convenience Waterloo has to offer. This is more than just a home... its a statement. A lifestyle of elegance, flexibility, and opportunity awaits in one of Waterloos most sought-after neighborhoods. (id:60626)
Exp Realty
604 120 Esplanade Avenue, Harrison Hot Springs
Harrison Hot Springs, British Columbia
Last Water Front unit on the 6th floor! Discover the perfect oasis of relaxation and luxury at Aqua Shores - a premier condominium community offering spa-inspired bathrooms with deep soaker tubs and designer finishes. The gourmet kitchen is equipped with state-of-the-art appliances, perfect for whipping up culinary delights. With 9-foot ceilings, large windows, a private balcony, and high-end interior features, this is the perfect space to unwind. Escape the hustle of the city and bask in the sun-kissed views, cool rippling waters, and four seasons of magnificence. Aqua Shores Harrison is the ideal location for weekend retreats or daily indulgences. Explore local nature trails, sample delicious cuisine, and devote each day to yourself. * PREC - Personal Real Estate Corporation (id:60626)
RE/MAX Nyda Realty Inc.
156 Tuscany Ravine Heights Nw
Calgary, Alberta
Exquisite Walk-Out Luxury Villa with over 3200sq ft of development, Backing onto Serene Ravine Welcome to refined living in this fully developed, walk-out villa nestled against a tranquil ravine—a rare offering where elegance, low-maintenance luxury, and the freedom to travel converge. Parks and walking paths just outside and just minutes from premier golf courses, this stunning residence is designed for those who seek an elevated lifestyle without compromise. The main floor features a bright, open-concept layout—perfect for entertaining in style. The chef-inspired kitchen showcases a large island, rich cabinetry, stainless steel appliances, and granite countertops. A spacious living room with gas fireplace, custom-appointed den, formal dining room, and breakfast nook open to an oversized balcony with breathtaking ravine views! The primary retreat includes a luxurious 5-piece ensuite with in-floor heating and a walk-in closet with custom organizers. The professionally finished lower level offers heated in-slab floors throughout and is ideal for hosting or relaxing, with a full wet bar, games area, expansive family room with a second fireplace, two generously sized bedrooms, and one with cabinets which makes a great office and each with walk-in closets and two elegant full baths, one featuring a spa-style steam shower. A dedicated home gym with epoxy floor, abundant storage, and built-in cabinetry ensure both form and function and a covered patio. Additional highlights include: Hunter Douglas window coverings, Multi-zone audio system with ceiling speakers, Central air conditioning and programmable thermostat, Upgraded double garage with epoxy floors, 220V wiring for heater, custom built-ins, and slat wall system, Kinetico Water filtration and softening systems, Irrigation system, Phantom screens on all exterior doors, Aggregate concrete driveway, gas line to balcony. This home was constructed with top-of-the-line cabinetry, fixtures etc. Recent upgrades include engin eered hardwood on main level and the stairs, tile entry on the main level. The hi-end heating system features a fan coil furnace and boiler system for the heated floor a100yr warranty stainless steel hot water tank which has all been recently serviced. Attic insulation has been upgraded, the aggregate driveway has been recently re-sealed, Newer triple pane windows. This home is a true masterpiece, meticulously maintained by its owners and brimming with thoughtful upgrades throughout. An exceptional villa offering a turnkey lifestyle—schedule your private tour today. (id:60626)
Cir Realty
711 Wrangler Circle
Ottawa, Ontario
Welcome to your dream home, where luxury, lifestyle, and location come together in one unforgettable package! Nestled in a family-friendly cul-de-sac in the heart of coveted Jackson Trails, this showstopper Tartan "Glenburn" model checks every box for your family. 711 Wrangler Circle is a beautifully designed 4-bed, 4-bath home with a bright loft, upstairs laundry, and sun-filled open-concept living. The heart of the home is the modern kitchen with an oversized island with seating for six, perfect for gatherings. Upstairs, four spacious bedrooms offer plenty of room, while the bright and airy loft provides the perfect bonus space for a home office or creative studio. The primary suite is a true retreat, with a spa-inspired ensuite, generous walk-in closet, and serene atmosphere designed for relaxation. Outside escape to one of the largest, most private lots in Jackson Trails fully landscaped with a composite deck, gazebo, swim spa, and in-ground sprinklers. Enjoy peace of mind with a Generac generator for uninterrupted power during outages. Located in a vibrant, family-friendly neighbourhood near parks, schools, and trails. A rare opportunity to live beautifully inside and out! (id:60626)
Right At Home Realty
1095 Skyridge Boulevard
Pickering, Ontario
Live In a Detached Home In The New Seaton Community. This Home Features 3 Bedrooms And 3 Bathrooms. Open Concept Modern Design. Large Eat-In Kitchen With Large Island And Stainless Steel Appliances. The primary bedroom has a large walk-in closet, a 5-piece ensuite bath, a walk-in shower, double sinks, and a Soaker Tub. 2nd Floor Laundry. Hardwood Floors Throughout Main Floor. Close To All Amenities. Mins To Hwy 407, 412, 401 & Pickering Go Station. (id:60626)
Royal LePage Terrequity Realty
99 Kingston Road
Cornwall, Prince Edward Island
** Prime 3-acre Multiple Unit Residential Parcel of Land in Cornwall ** This exceptional 3-acre parcel of land is zoned for Multiple Unit Residential (R4) and is an ideal opportunity for developers looking to create a vibrant community. With the potential to construct approximately 80 +/- units/doors of modern apartments or condominiums, this property is perfect for families seeking a welcoming place to call home. The zoning also allows for other uses as noted in the Town By-Laws, including Duplex and Semi-Detached Dwellings, Row or Townhouse Dwellings, and Apartment Dwellings. Additionally, the Council may issue special Development Permits for Group Homes, Early Learning and Child Care Centres, and Health Clinics. Located directly across from the highly regarded East Wiltshire School, this site offers easy access to a variety of sports facilities. It?s an ideal setting for families due to its proximity to numerous educational institutions, shopping options, and recreational activities. Conveniently situated just three minutes from Charlottetown this property perfectly combines a peaceful living environment with all the amenities and attractions of urban life. Don?t miss your chance to invest in this promising and strategically located land! Listing agent is related to the seller. (id:60626)
Royal LePage Country Estates 1985 Ltd
1477 Lakeshore Road Unit# 1102
Burlington, Ontario
Experience luxury living in this stunning 2-bedroom, 2 bathroom condo in a premier downtown building, steps from the lake, Spencer Smith Park, and vibrant shopping and dining. Featuring dynamic views of the lake, escarpment, and city, this open-concept home boasts a bright and welcoming. Enjoy rich hardwood flooring, elegant crown moulding, and large windows that flood the space with natural light. The gourmet kitchen, featuring custom cabinetry, stainless steel appliances, an oversized island, and a designated dining area, is perfect for both everyday use and entertaining. Relax by the fireplace or step out onto the private terrace to take in the gorgeous scenery. Condo amenities include a rooftop patio and pool, concierge service, a party room, a gym with a golf simulator, and a steam room. Includes one underground parking spot and one locker. Perfectly situated near downtown restaurants, shops, and waterfront trails, this home offers the best of downtown living in an unbeatable location! (id:60626)
RE/MAX Escarpment Realty Inc.
6934 Glover Road
Langley, British Columbia
Unlock the potential of this rare and expansive 16,379 sqft lot, perfect for builders and dreamers alike. Nestled in the desirable Milner area, this blank canvas offers endless possibilities for you to design and build the custom home you've always envisioned. Whether you're looking to create a luxurious estate or a modern masterpiece, this generously sized lot provides ample space for all your ideas. Enjoy the best of both worlds with close access to the highway and the convenience of being near downtown Langley and Fort Langley. Shopping, dining, and recreational activities are just moments away, ensuring that your new home will be perfectly situated for both comfort and lifestyle. Don't miss out on this exceptional opportunity to bring your dream home to life. (id:60626)
Royal LePage - Wolstencroft
17 Henrietta Street
Markham, Ontario
Prime Location, Exceptional Living! This beautifully maintained semi-detached home offers a bright and spacious living environment. Situated in the highly sought-after zones of PierreElliott Trudeau High School and Beckett Farm Public School, this home is filled with upgrades that enhance both style and function. Features include a 9-foot ceiling, a modern open-concept kitchen, and elegant lighting fixtures throughout. Just steps from top-rated schools, the Angus GlenCommunity Centre, public transit, shopping, and with easy access to Highways 7, 407, and 404, this location can't be beaten. (id:60626)
RE/MAX Partners Realty Inc.
2153 Lillykin Street
Oakville, Ontario
Modern-Designed Townhome In Quiet Dead-End Street In River Oaks!Close To Go&Hwy, near Sheridan college, top rated schools, hospital, and shopping centers, Many Upgrades,Hardwood Floor Thru/Out,Led Pot-Lights W/Smart Switches Thru/Out.Granite/Marble Thru/Out All Washrooms & Kitchen,Oakwood Staircases Thru/Out,Heated Floors In Foyer,Main Floor 9'6"Ceiling,Prim Bdrm Professional Customized Walk-In Closet, 5Pc Ensuite. Gas Fireplace, W/Natural Limestone Mantel. Garage Epoxy Floor, Ground Level Office,Powder Room (id:60626)
RE/MAX Imperial Realty Inc.
734 Francis Avenue
Kelowna, British Columbia
SOUTH KELOWNA 0.23 ACRE CORNER LOT (2 points of alley access) WORTH UPDATING AND/OR HAS EXCELLENT DEVELOPMENT OPTIONS! This is a rare find in South Kelowna due to having only one careful owner and the large size of this corner lot with double lane access. This large and well cared for family home is solid and well built and is certainly worth updating. Or... DEVELOPER ALERT as this prime building lot could be fully developed or partially developed. A new owner may renovate the home and/or possibly build a carriage house or a suite. The home has 5 bedrooms, 3 bathrooms, two kitchens, a large shop, garage, sunroom and a massive open deck. This home is in a great central location close to SOPA, Schools, Restaurants, Cafes, Parks, Shopping, City Transit & Kelowna General Hospital. This home is worth seeing. (id:60626)
RE/MAX Kelowna
47 North Water Street
Kawartha Lakes, Ontario
Wake up to the gentle shimmer of water just steps from your door, all without giving up the convenience of town living. Waterside homes in an in-town setting offer the best of both worlds: peaceful views, direct water access, and a sense of escape, paired with walkable access to shops, schools, clubs, restaurants and community events. Spend your mornings paddling across calm waters, your afternoons boating and playing on beautiful Balsam Lake, and your evenings dining at your favourite nearby restaurant all at a pace that suits you. This four season home or cottage has had many recent updates, including a massive lake side addition housing a living room on the main level, and a walk out recreation room on the lower level (2015 with permit). The three bedrooms, office, two baths, laundry/furnace rooms, updated kitchen, sauna, all round off the amazingness of this in-town property. Situated on the scenic Gull River, this spot offers approximately 5 feet of water depth at the end of the dock is great for boating, and all your favorite water sports activities. Shoreline stabilization and Armour Stone work were completed in 2015 (with permit). Enjoy seamless access to Balsam Lake and the Trent-Severn Waterway, offering endless opportunities for exploration and leisurely cruises. A waterfront pergola creates a stylish and shaded retreat, perfect for relaxing, entertaining, or taking in the views on sun-drenched days. A handy lakeside storage shed keeps watercraft essentials and recreational gear perfectly organized and within reach. A charming lakeside bunkie provides a private, comfortable space for guests, ideal for hosting extended family or weekend visitors in style. This unique blend of nature and neighborhood delivers a lifestyle thats as relaxing as it is connected. (id:60626)
Kawartha Waterfront Realty Inc.


