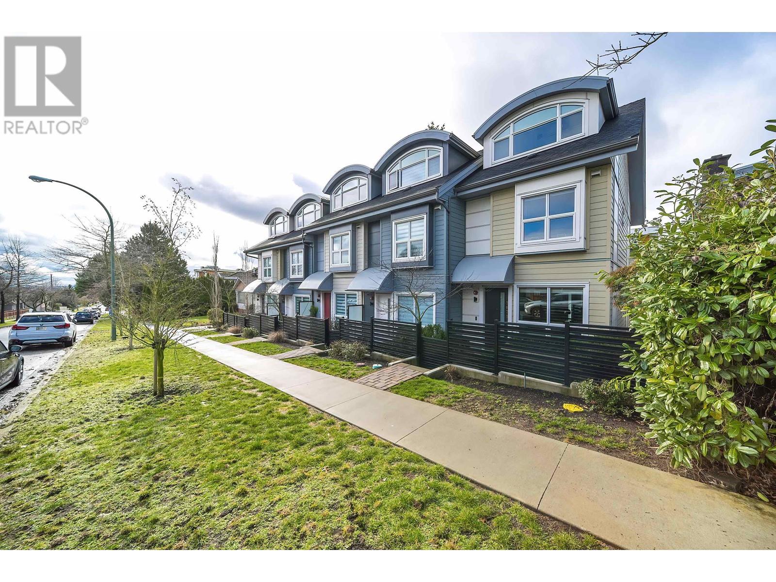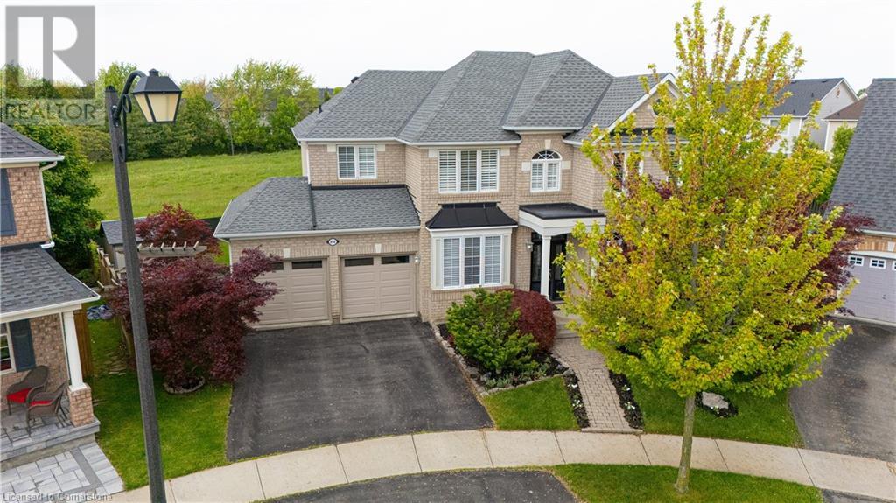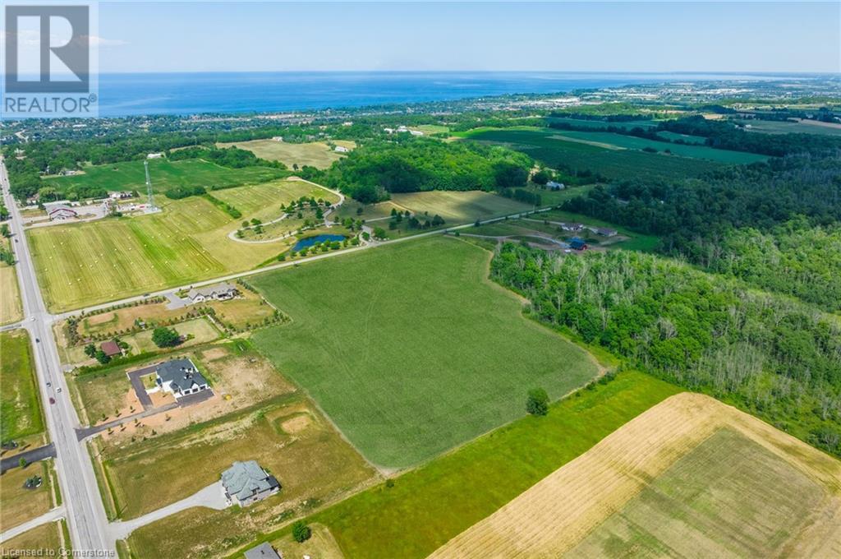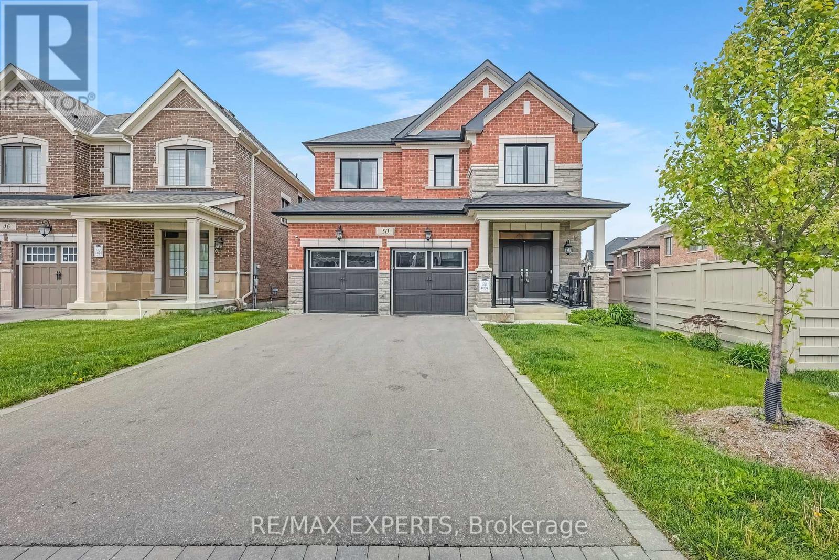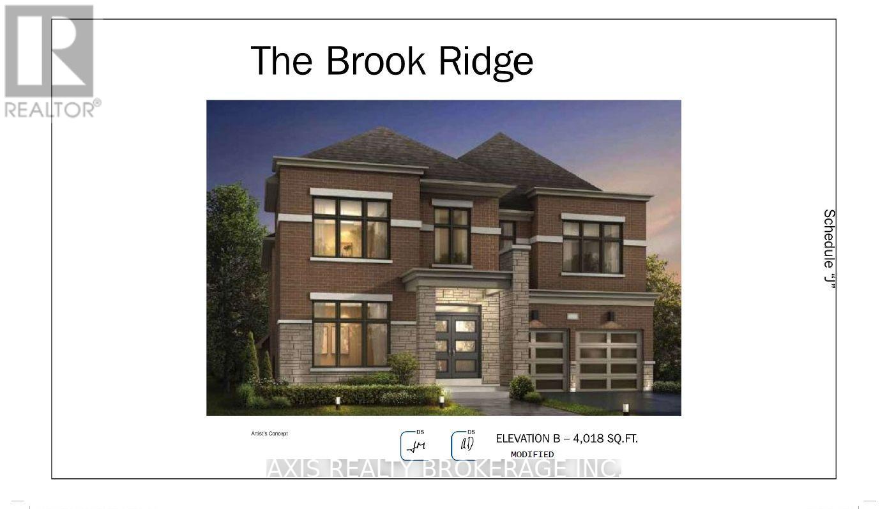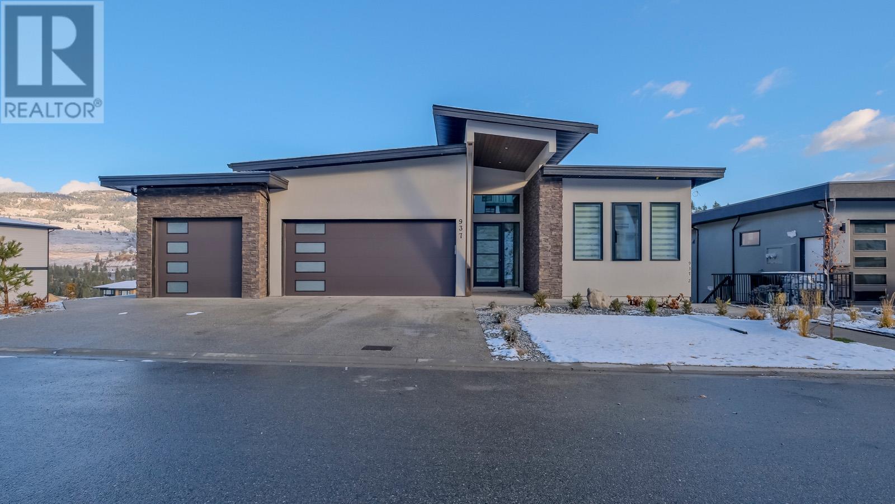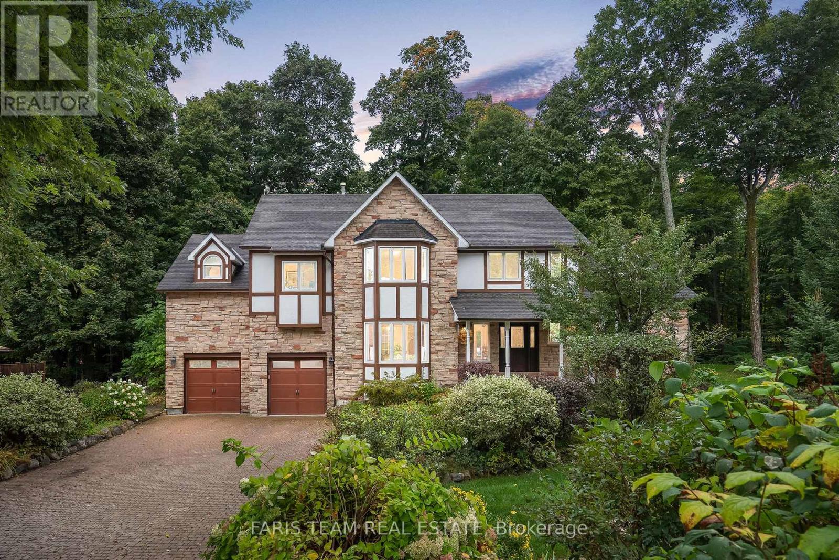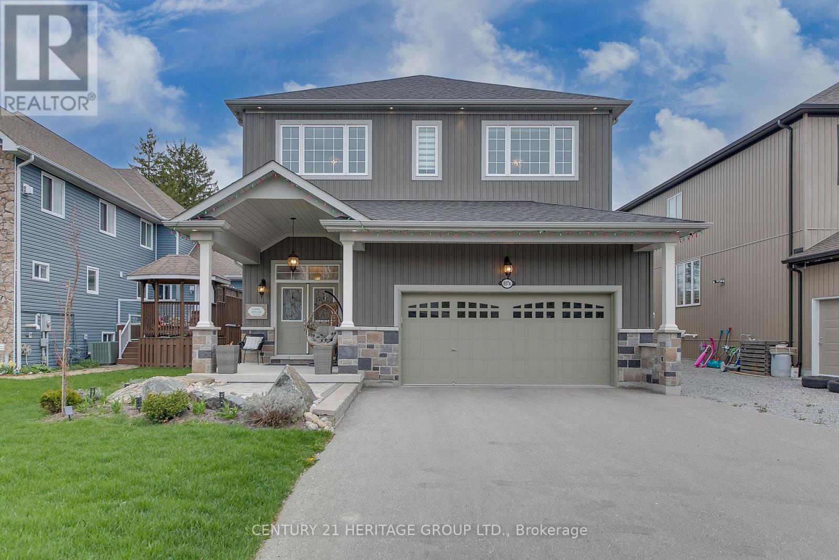7871 French Street
Vancouver, British Columbia
Rarely find Corner unit townhomes on a tree-lined street one block away from Granville street, Artesia offers a convenient city living in a tranquil atmosphere. These 3-level homes have tastefully crafted interiors, quality finishings and luxury Miele appliances. Direct access to parking, vaulted master bedroom ceiling, functional layout and oversized storage locker. For added convenience, there are an assortment of shops and eateries just steps away. Excellent school catchment (Churchill Secondary & David Lloyd George Elementary). Great affordability in a Westside location, Artesia is an ideal choice for families. To view our 3D video tour on line, DO NOT MISS!!! (id:60626)
Nu Stream Realty Inc.
856 Somerville Terrace
Milton, Ontario
Outstanding Mattamy family home with great curb appeal, approximately 2983 square feet, plus finished basement! Huge premium lot (135.34 feet wide across rear of property) backing onto greenspace. Walk to trails and park in the desirable Beaty community. Beautifully landscaped with mature birch and Japanese maple trees (cutleaf, bloodgood and lions mane). Fenced yard and large deck ideal for entertaining outdoors. Two garden sheds and gas BBQ hookup. 200 amp service. Oversized rooms, boasting two gas fireplaces. New engineered hardwood flooring installed July 2025 in living room, dining room, den and family room. Central air, central vac. Furnace and central air replaced in 2020 (approximately). Two insulated garage doors updated in 2018, garage door openers and two remotes. Roof shingles and vinyl columns updated in 2015. Exterior trim replaced in 2016 maintenance free. Window blinds. Five appliances, including JennAir gas stove. Main floor boasts a separate formal dining room and den. Large bright eat-in kitchen with pantry, quartz countertops and island with granite. Main floor family room with gas fireplace. Finished basement with huge recreation room with gas fireplace, with potential fifth bedroom on lower level or additional office space. 3 piece rough-in washroom in basement. Sump pump replaced in 2016. Laundry conveniently located on second floor, with stainless steel sink and large linen closet. Primary bedroom with two walk-in closets and large 5-piece ensuite bathroom, with separate soaker tub and updated shower. Many windows replaced throughout the home. Nest thermostat and Google Home Nest doorbell and rear security cameras and flood light. Nest devices are Bluetooth. Quiet residential street in sought after neighbourhood. A great place to call home. (id:60626)
Century 21 Miller Real Estate Ltd.
856 Somerville Terrace
Milton, Ontario
Outstanding Mattamy family home with great curb appeal, approximately 2983 square feet, plus finished basement! Huge premium lot (135.34 feet wide across rear of property) backing onto greenspace. Walk to trails and park in the desirable Beaty community. Beautifully landscaped with mature birch and Japanese maple trees (cutleaf, bloodgood and lions mane). Fenced yard and large deck ideal for entertaining outdoors. Two garden sheds and gas BBQ hookup. 200 amp service. Oversized rooms, boasting two gas fireplaces. New engineered hardwood flooring installed July 2025 in living room, dining room, den and family room. Central air, central vac. Furnace and central air replaced in 2020 (approximately). Two insulated garage doors updated in 2018, garage door openers and two remotes. Roof shingles and vinyl columns updated in 2015. Exterior trim replaced in 2016 maintenance free. Window blinds. Five appliances, including JennAir gas stove. Main floor boasts a separate formal dining room and den. Large bright eat-in kitchen with pantry, quartz countertops and island with granite. Main floor family room with gas fireplace. Finished basement with huge recreation room with gas fireplace, with potential fifth bedroom on lower level or additional office space. 3 piece rough-in washroom in basement. Sump pump replaced in 2016. Laundry conveniently located on second floor, with stainless steel sink and large linen closet. Primary bedroom with two walk-in closets and large 5-piece ensuite bathroom, with separate soaker tub and updated shower. Many windows replaced throughout the home. Nest thermostat and Google Home Nest doorbell and rear security cameras and flood light. Nest devices are Bluetooth. Quiet residential street in sought after neighbourhood. A great place to call home. (id:60626)
Century 21 Miller Real Estate Ltd.
60 Elm Tree Road E
Grimsby, Ontario
19 ACRE LOT! SURROUNDED BY WINE COUNTRY!! BUILD YOUR DREAM HOME! This dream location is a short 3-minute lake view drive to beautiful downtown Grimsby where you can browse the local shops, dine at a great selection of restaurants, or conveniently pick up your groceries. For those that love the outdoors, you can enjoy the new Grimsby beach and boardwalk or hike the Bruce Trail along the escarpment. Highway access is no further than town and affords you the luxury of executive living with the amenities you desire. The sky is the limit, whether you are looking to build a luxurious home with a shop, pond or paddock or something more understated, this is the perfect location. Come explore this beautiful lakefront community and dream of the near endless possibilities. (id:60626)
Your Home Sold Guaranteed Realty Elite
50 Chorus Crescent
Vaughan, Ontario
Welcome to this beautifully maintained modern home in the prestigious Kleinburg Summit Community, surrounded by luxurious multimillion-dollar estates. Bright, spacious, and welcoming, this 4-bedroom, 4-bathroom residence offers an open-concept main floor with soaring 10-foot ceilings and upgraded hardwood floors throughout. The stunning eat-in kitchen features a large custom center island, quartz countertops, a stylish oversized tile backsplash, and a walk-out to the sun deckperfect for entertaining.Thoughtful upgrades are found throughout the home, and theres ample parking available. The unfinished basement offers generous storage space, oversized windows, and a separate double-door walkout to the backyardideal for a potential in-law suite.Conveniently located near top-rated schools, parks, scenic trails, sports fields, shopping, grocery stores, restaurants, and public transit. Just move in and enjoy everything this exceptional home has to offer! (id:60626)
Exp Realty
Lot 2b Church Drive
Innisfil, Ontario
This Home Has Everything You Are Looking For! This 4-Bedroom, 4-Bathroom Detached Home Is Located On A Premium Lot At The End Of A Cul De Sac Where There Are Only 4 Lots That The Builder Is Building On. This Home Has Over 4,050 Square Feet Of Living Space On The Main & 2nd Floors (As Per Builder's Floorplan), Plus An Unfinished walk out Basement Ready For You To Design The Way You Like. All While Sitting On An Approx. 55 Wide, 127' Deep and 90' wide at back. This Home Comes Upgraded With Soaring 10' Ceilings On The Main Floor And 9' Ceilings On The 2nd Floor. Additional Features Include A Great Room Fireplace, Wine Bar, Mudroom, Servery, A Side Courtyard, and An Open To Below View From The 2nd Floor. The 2nd Floor Features A Laundry Room, Walk-In Closets, And En-Suite Bathroom Access For All Bedrooms. **EXTRAS** You Are Within Walking Distance Of Grocery Stores, Restaurants, Schools, Churches, Community Centers, Various Shops, And Killarney Beach. Being Within A Quick Drive To Hwy 400 And Bradford. (id:60626)
Axis Realty Brokerage Inc.
937 Royal Troon Lane
Kelowna, British Columbia
GST PAID! Welcome to ultimate luxury living in this spectacular 8-bed, 5-bath estate with POOL sized lot. Boasting breathtaking views, this home is a masterpiece of design, offering an unparalleled living experience. Upon entering, you're welcomed by an abundance of natural light through skylights and expansive windows. The gourmet kitchen is a culinary dream, featuring a 60-inch fridge, custom two toned cabinets, Van Gogh Veined granite countertops with waterfall edge and a butler's kitchen. Triple-car heated garage ensures convenience and comfort year-round, while the roughed-in EV charger reflects a commitment to modern living. The outdoor space is a haven for relaxation and entertainment, with a huge 18X18 deck and the backyard thoughtfully spaced for a future pool and a hot tub hookup as well as natural gas BBQ hookup. Beautiful theatre room and bar complete with high-end surround sound. Custom lighting, true high end finishes, modern fireplaces, Feature walls and granite throughout bathrooms, custom built ins, and highend flooring are just some of the many features in this home. The lower level of the home offers versatility with the potential for an additional in-law suite, featuring another separate entrance way. There is a spacious 2 bedroom LEGAL suite downstairs with completely separate entrance and parking allowing for the perfect mortgage helper with complete privacy. 1 bedroom 1 bathroom Separate in-law suite also available. (id:60626)
Royal LePage Kelowna
7 Nordic Trail
Oro-Medonte, Ontario
Top 5 Reasons You Will Love This Home: 1) Designed for both luxury and comfort, this custom-built home in the prestigious Horseshoe Highlands features a spacious layout with seven bedrooms and five bathrooms, perfectly suited for family living and entertaining 2) Expansive eat-in kitchen is a chef's dream featuring panoramic backyard views, a walkout to outdoor living, sleek granite countertops, built-in Bosch appliances, a gas cooktop, and generous cabinetry along with a dedicated coffee bar with a mini fridge and granite surfaces, adding a touch of convenience and elegance 3) Stunning great room is the heart of the home, showcasing soaring cathedral ceilings, a striking wood-burning fireplace framed by sophisticated built-in wood cabinetry, and a warm, inviting ambiance perfect for gatherings and relaxation complemented by a beautiful sitting room with multiple windows offering lovely views of the backyard and elegant sconce lighting enhancing the cozy atmosphere 4) Step into a backyard paradise where mature trees provide natural privacy and beautifully landscaped stone patios, vibrant gardens, a tranquil pond with charming bridges, and direct greenspace access backing onto greenspace with no neighbours, creating a serene and private setting 5) Enjoy an unmatched lifestyle in this coveted estate community just moments from Horseshoe Resort, top-tier golf courses, premier skiing, and the breathtaking trails of Copeland Forest, making it an outdoor lover's dream location. 5,467 fin.sq.ft. Age 33. Visit our website for more detailed information. (id:60626)
Faris Team Real Estate Brokerage
4576 Timberline Crescent Unit# 39
Fernie, British Columbia
Polar Peak Lodges, a private development of 40 homes, is uniquely located at the center of Fernie Alpine Resort and a four-minute walk to the Elk Chair. Polar Peak Lodges 39 has three floors of expansive living space, with large windows that flood the sunshine in and frame the surrounding forest and mountain backdrop. This new home features an inviting open concept main floor living space, with a large living room, dining room and a living room balcony for evening sun and with incredible views of ski runs and trails at Fernie Alpine Resort. The fully equipped luxury kitchen has Thermador Professional Series appliances, ample storage and a side pantry, quartz counter tops and a separate beverage center with fridge. The basement is a large expanse, with space for a huge TV, basement walk-out, a 4th bedroom or office space, two-piece laundry appliances, gear storage and a 3-piece bathroom with tile floors. Upstairs, an expansive master suite, with vaulted ceilings and Juliet balcony, a large walk-in closet, and a master ensuite bathroom with European wall toilets, heated Duravit toilet seat, stand-alone soaker tub and Italian tiles in showers and on the floors, installed with the Schluter waterproofing system. Heated bathroom in lower level. Two good-sized bedrooms, a three-piece bathroom and closet on the third floor. Installed air conditioning and heat pump for thermal comfort. Attached one car garage that is EV charger ready. A perfect full-time residence or seasonal home. (id:60626)
RE/MAX Elk Valley Realty
2096 May Rd
Comox, British Columbia
Discover this stunning, well-maintained 4,799 sq ft home, situated at the end of a quiet no-through road on 2.57 peaceful acres. It includes a spacious 1,544 sq ft, fully wheelchair-accessible 2-bedroom + den suite with a separate entrance, perfect for extended family, guests, or as a fantastic Airbnb or long-term rental opportunity. The main floor features an open-concept design with a bright and inviting living room, complete with a cozy propane fireplace, perfect for those cooler evenings. The well-appointed kitchen includes modern appliances, a walk-in pantry, and a large island, making it an ideal space for entertaining or family gatherings. There’s also a large dining area, cozy sitting space, and a den for added functionality. The luxurious primary bedroom on the main level boasts a walk-in closet and a deluxe ensuite bathroom with a double Jacuzzi jetted tub, a separate shower, and a beautiful double vanity. Upstairs, you’ll find three more generously sized bedrooms, perfect for family or guests. Through the power-gated entrance, a large driveway leads to a fully fenced, partially wooded level acreage. The property includes a charming treehouse, multiple fenced-off gardens, an orchard, and a chicken/duck compound with a pond. Attached to the home is a 3-bay garage, with two of the bays currently converted into a spacious family room featuring a wood stove and plumbing for a sink. There’s also a detached 36'x30' 3-bay shop with lean-to, two over-height doors, and a 220V outlet, perfect for hobbies or work projects. The property is well-equipped for those who need extra storage or workspace. Conveniently located just 10 minutes from town, this home offers easy access to nearby beaches and the trails at Seal Bay Park. The land also has prime potential to build a carriage house with its own access off June Road. A hot tub adds the final touch to this serene country retreat! (id:60626)
Royal LePage-Comox Valley (Cv)
807a Montsell Avenue
Georgina, Ontario
This gorgeous home has it all. From the welcoming entrance way to the main level, second level and lower level, oversize double garage with lots of storage and a high ceiling, the home represents true pride of ownership. On top of the beautiful home and surrounding gardens, there is an amazing 1250 sq ft workshop, with windows, oversized garage door, drive thru from front of home to back of home for easy unloading and loading, , heated flooring, 2 piece, central air, 200 amp, and offers an amazing opportunity to have your own art studio, family gym, a true workshop, a real "man's cave" or simply as a get away for the entire family. Welcome to 807A Montsell Ave, walking distance to Willow Beach on the shores of Lake Simcoe. Belonging to your very own Beach Association is an amazing bonus. The Association maintains the fully fenced grounds, locked, exclusively for the residents. Free parking passes are available to the members. From the moment you step through the double door entrance to this lovely home you can feel the warmth and care that has gone into creating it. From the exterior pot lights, the interior lighting, the layout, the floors, the blend of colours and quality of materials that have gone into creating this open concept home, you know this could be the home for you. Lots of natural light flows through the large windows. An amazing Chef's kitchen awaits you, walk-out to an entertainment deck, large family room with a fireplace and accent walls, and a large family size dining room for all your entertainment needs. 4 generous size bedrooms are upstairs along with a large laundry room, sink, and cupboards up and down for your convenience. Downstairs offers an open concept finished basement for the entire family with an office, 3 piece washroom, furnace room and storage. In additional to all that is being offered, this is an amazing home. Come take a look. You will not be disappointed. This lovely home is waiting for a new family. (id:60626)
Century 21 Heritage Group Ltd.
59 Highland Drive
Brantford, Ontario
Welcome to 59 Highland Drive! YOUR DREAM ESTATE RESIDENCE ON OVER 2+ ACRES with attached 1400Sqft shop space! 2 GARAGES for 6 CARS & zoned to expand. Perfectly situated in the prestigious Highland Estates and surrounded by mature trees. This expansive property with spectacular curb appeal is tucked away in one of the most sought-after family neighbourhoods. Meticulously cared for and designed for a large family seeking both comfort and elegance. Welcoming you in with an inviting foyer and abundant natural light. Brazilian walnut flooring enhancing its sophisticated and warm ambiance. Boasting a formal living room, dining room, and family room, plus three elegant fireplaces, it’s an ideal setting for entertaining guests and enjoying tranquil evenings. Picturesque views of the beautifully landscaped grounds. Gourmet kitchen with opulent Brazilian granite countertops. Offering five generously sized bedrooms. The master suite features stunning views, an ensuite, and a spacious walk-in closet. Additional bedrooms are equally impressive, ample space and storage to meet the needs of a growing family. The fully finished basement provides a huge recreational area with plenty of storage suitable for a home theater, gym, or playroom. For car enthusiasts and hobbyists, attached 2 car + a 4 car garage, that features 1,400sqft shop fully insulated with heat and A/C, two 7’ x 10’ doors and one 7’ x 8’ rear door, w remotes, 2 man doors, 100amp panel single receptacles on each breaker. Zoned to allow additional 1500sqft accessory building!* The rear of the property guarantees absolute privacy featuring an updated 20’ x 30’ deck with a concrete pad and canopy with hot tub! Perfect for outdoor entertaining and creating your limitless dream backyard oasis. Located just 4MINS from HWY within walking distance of the trails of Apps Mill and Whitemans Creek, a blend of convenience and natural beauty. Close proximity to all essentials! (id:60626)
RE/MAX Twin City Realty Inc.

