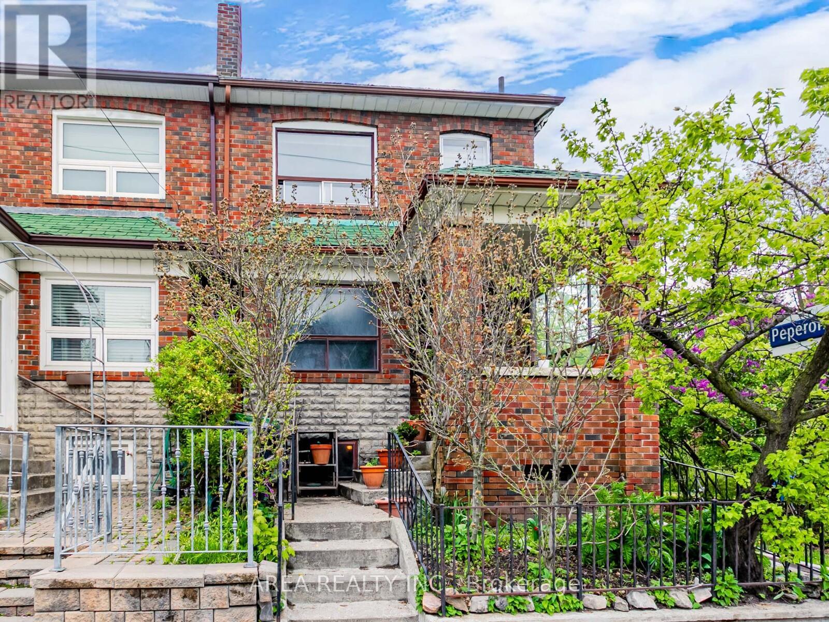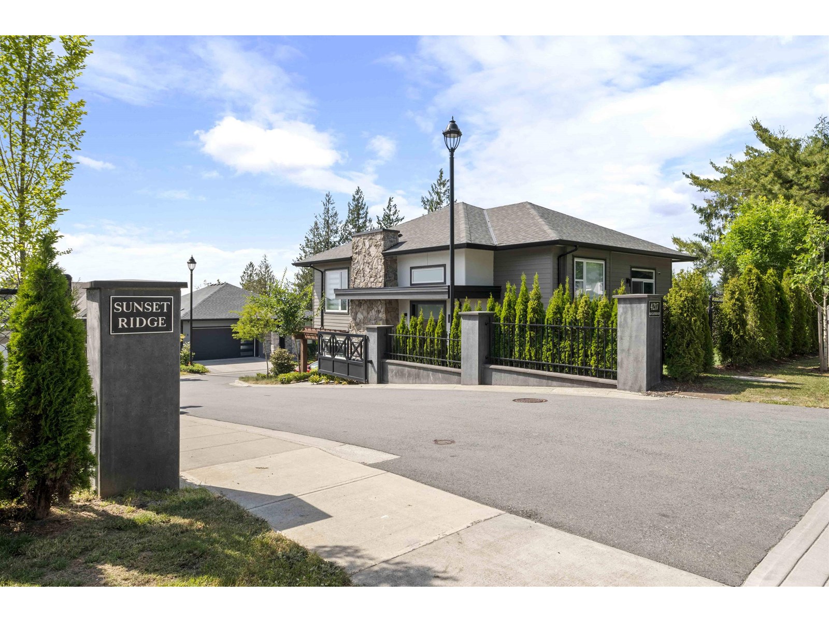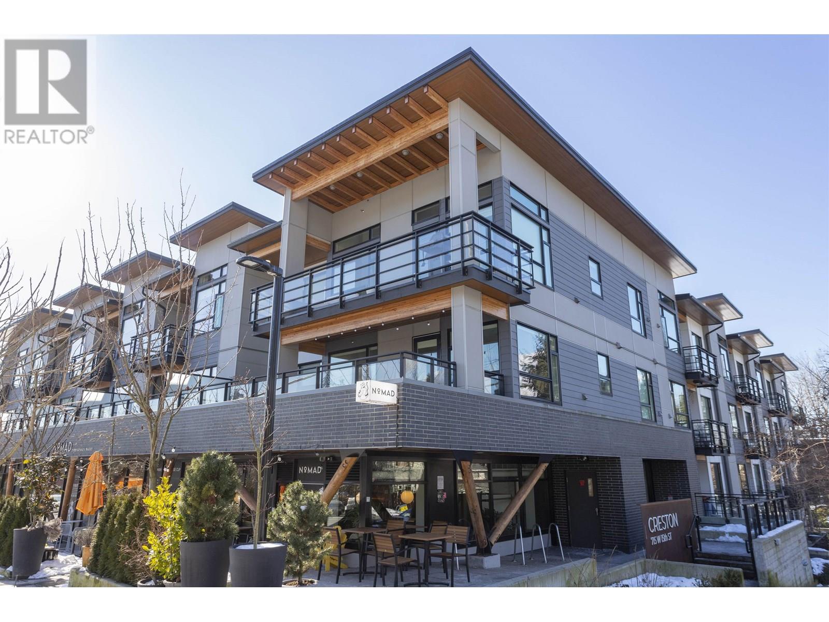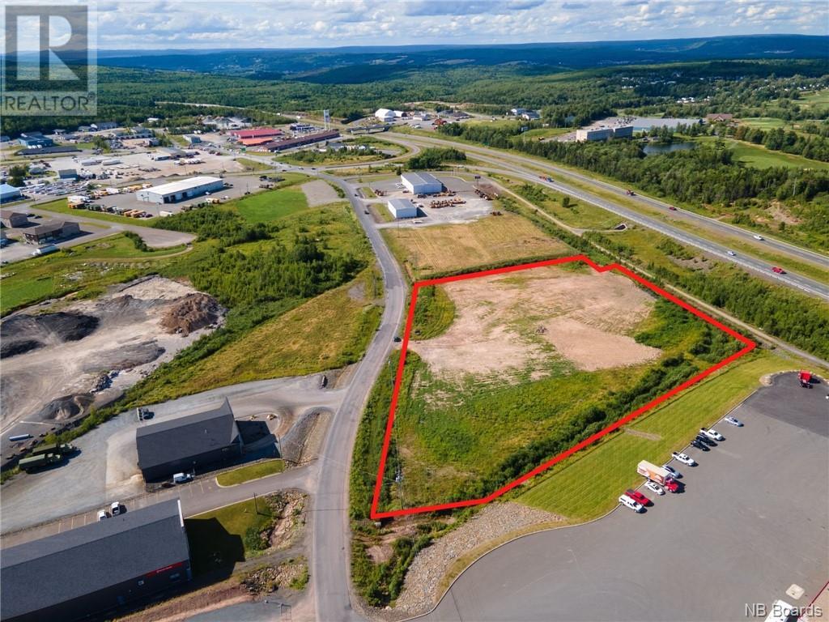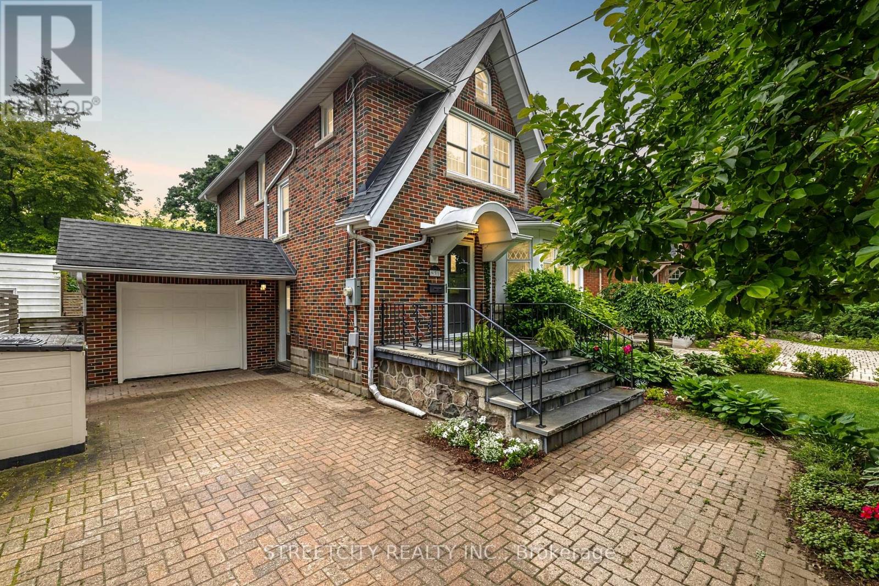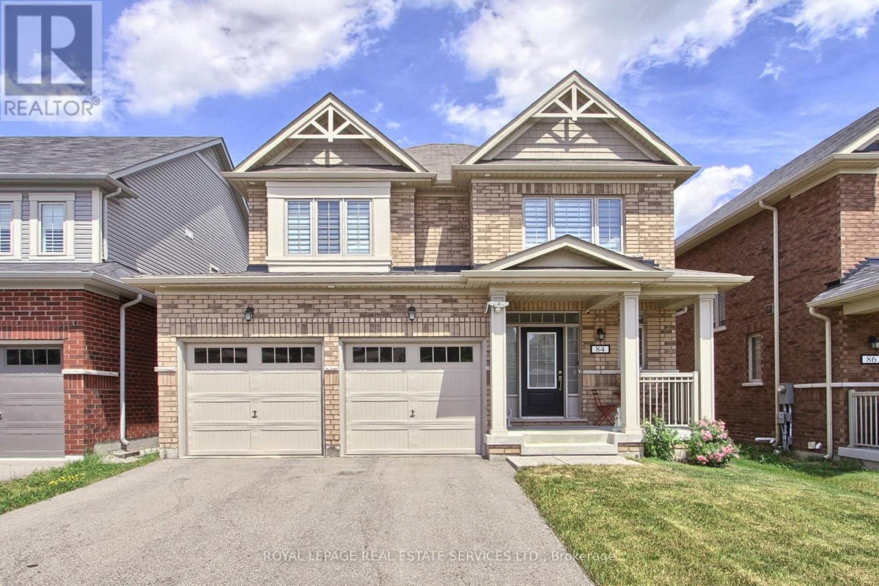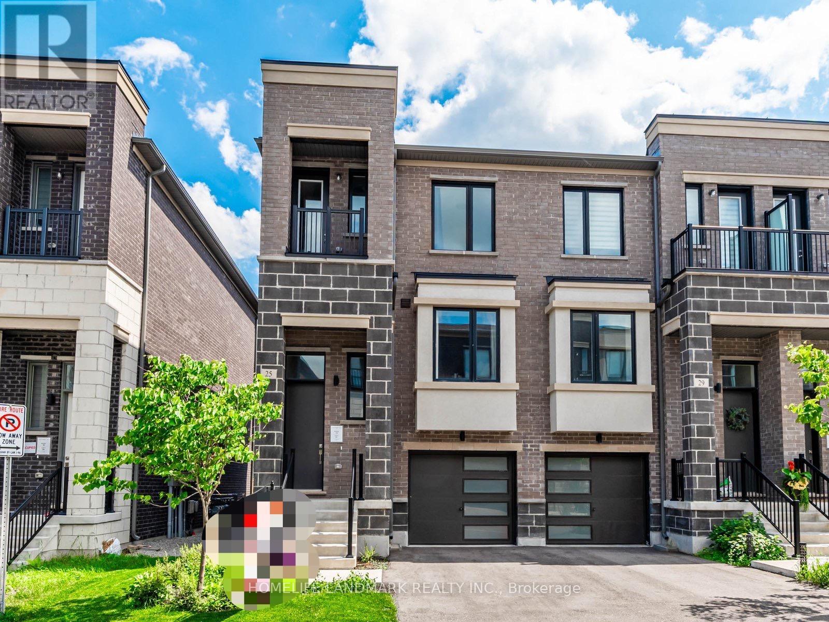326a Harbord Street
Toronto, Ontario
Don't miss this rare and versatile park side opportunity in one of the best areas of the west end! Welcome to 326A Harbord St, tucked away on the edge of Bickford Park. This 2-storey, semi detached house is full of charm and potential. The main floor features a classic Eduardian layout with plenty of original hard wood finishes and charm. With large windows in every room, the main floor boasts a bright and cozy atmosphere. The second floor features 3 well-appointed bedrooms and a full washroom. Enjoy the sunroom with beautiful views of the park, perfect for a home office, den or 4th bedroom. With high ceilings and big windows the finished basement offers plenty of extra space, a second bathroom, and a separate entrance to the backyard. Enjoy the convenience of parking and laneway access to a garage! Steps to Bloor St, Christie Station, Koreatown, Little Italy and Harbord Village. (id:60626)
Area Realty Inc.
153 Marshall Heights Road
Durham, Ontario
A Lifestyle of Luxury Awaits | Custom Estate Bungalow on 1.54 Acres | Home Theatre, Designer Finishes & Resort-Style Living Step into the life you've been dreaming of. This extraordinary custom-built bungalow is more than a home it's a private retreat, perfectly set on landscaped grounds, with every detail curated for comfort, elegance, and effortless living. Inside, natural light pours through every room, creating a warm, sophisticated ambiance. The gourmet kitchen is a stunning focal point, featuring quartz countertops, gas stove, a walk-in pantry, and an elegant coffee station that turns daily routines into indulgent rituals. Whether you're hosting guests or enjoying a quiet evening, the open-concept design flows effortlessly to the expansive back deck complete with a built-in Napoleon BBQ set in granite offering the perfect backdrop for unforgettable sunset gatherings and refined outdoor living. The primary suite is a true statement of luxury featuring a spa-quality ensuite with refined finishes, and a boutique-style walk-in closet designed to impress. Complementing this serene retreat are 2 additional, generously sized bedrooms, each with semi walk-in closets and tailored design for elevated everyday living. The fully finished lower level offers a resort-like escape: 2 bedrooms, a luxe 3-piece bath, massive cold room, and custom Douglas Fir built-ins. The highlight? Your own private home theatre with eight reclining chairs, 135 4K screen, Sony projector, and in-wall speakers perfect for movie nights or game-day gatherings. The heated 3-car garage features epoxy flooring, speaker wiring, and direct basement access. A second breaker panel is ready for generator hookup. Outside, discover an 18x20 finished shop with barn doors, Douglas Fir accents, metal roof, and pre-wiring for sound and ethernet. Parking for up to 18 vehicles ensures room for guests and toys alike. Don't just buy a home upgrade your lifestyle. Book your private showing today. (id:60626)
Real Broker Ontario Ltd.
20125 44 Avenue
Langley, British Columbia
Spotless & meticulously cared for by long-time owners, four-bedroom split-level home, perfect for comfortable family living with room to grow! Featuring an updated kitchen with modern finishes, this home is ready for you to move in and enjoy. Upstairs features a bright living room w/ fireplace & dining room w/ French Doors to the wonderful covered deck, a spacious Primary Bdrm w/ 2 pc.bath, plus 2 other large bdrms. Downstairs offers a rec room, den, & 4th bedroom with easy suite potential-ideal for extended family, or extra income. A DREAM BACKYARD with huge covered balcony is perfect for year-round entertaining & is fully fenced, ideal for kids & pets. Bonus-on city sewer. Very Convenient location -Watch the kids walk to school at Alice Brown and enjoy the nearby Brookswood amenities. (id:60626)
Royal LePage - Wolstencroft
36 4217 Old Clayburn Road
Abbotsford, British Columbia
Modern Living in East Abbotsford! This stunning 4-bedroom, 3.5-bath home offers over 2,500 sqft of stylish, functional living space on a well-appointed 3,233 sqft lot. Designed with contemporary comfort in mind, the home features an open-concept layout. Enjoy cooking in the sleek, modern kitchen equipped with gas appliances, stone countertops, and a spacious island-perfect for family gatherings and entertaining. The bright and airy living areas flow seamlessly, while generous bedrooms provide space for everyone. (id:60626)
Century 21 Coastal Realty Ltd.
17 Carrier Street
Edmundston, New Brunswick
This meticulously maintained 12-unit multifamily property is perfectly situated in a thriving neighborhood, offering a unique blend of consistent cash flow and strong potential for future appreciation. Located in Edmundston, the property benefits from proximity to the hospital,public schools, shopping, parks, etc. Each unit is thoughtfully designed and maintained to a high standard, ensuring tenant satisfaction and minimizing vacancy rates. The local rental market boasts high demand and stable rental rates, making this an attractive investment. With a history of consistent occupancy and reliable cash flow, this well-established multifamily property presents a prime opportunity in a prime location with significant upside potential. Contact us today to schedule a viewing and learn more about this exceptional investment. Cette propriété multifamiliale de 12 logements méticuleusement entretenue est parfaitement située dans un quartier prospère, offrant un mélange unique de flux de trésorerie constants et un fort potentiel d'appréciation future. Située à Edmundston, la propriété bénéficie de la proximité de l'hôpital, des écoles publiques, des magasins, des parcs, etc. Chaque unité est soigneusement conçue et entretenue selon des normes élevées, assurant la satisfaction des locataires et minimisant les taux d'inoccupation. Le marché locatif local bénéficie d'une forte demande et de tarifs de location stables, ce qui en fait un investissement attractif. (id:60626)
Keller Williams Capital Realty
204 715 W 15th Street
North Vancouver, British Columbia
A rare 3 Bedroom, 2 Full Bath & Den corner unit at the Creston. This bright and functional East, West & South facing home offers almost 1,200 SF of living space with amazing open floor plan. Features 9' ceilings and in-floor hot water radiant heating. The sleek kitchen has loads of cupboard space, quartz counter-tops, SS appliances & a 5-burner gas cooktop. Centre island is perfect for casual dining. Spacious 140 SF patio offers plenty of opportunities for outdoor entertaining and BBQ. Centrally located on a quiet street, great walkable neighbourhood, on transit, close to schools, shopping, parks and trails! This home offers two parking, storage locker,Bike Room, Amenity Room in a pet and kid friendly building. (id:60626)
RE/MAX Crest Realty
Lot 14-4 Greenview Drive
Hanwell, New Brunswick
Prime 4.57 Acre lot in the increasingly popular and growing Hanwell Industrial park, minutes outside of Fredericton core. The park is strategically located along the Trans Canada Highway en route to Moncton, Saint John, PEI and Nova Scotia. This lot backs onto the highway and is very visible from it. Being one of the first lots in the park, it is seconds from the on/off-ramp at exit 281. There are many well-established businesses that currently reside and who are moving into the park, you can be the next. Take advantage of the burgeoning Maritime population. The lot is cleared, level and well prepped with all organic matter removed. (id:60626)
Royal LePage Atlantic
97 Sirente Drive
Hamilton, Ontario
Welcome to 97 Sirente Drive — a stunning 4-bedroom detached home that truly showcases pride of ownership. Nestled in a quiet, family-friendly neighbourhood, this immaculate property offers the perfect blend of space, style, and convenience. Step inside to a bright and welcoming layout featuring a newly upgraded, modern kitchen with sleek cabinetry — perfect for both daily living and entertaining guests. This spacious home boasts four generously sized bedrooms, ideal for growing families or those who need extra space for a home office or guest room. Every corner of the home is meticulously maintained and filled with natural light, creating a warm and inviting atmosphere throughout. Enjoy the serenity of having a park just steps away, while being close to top-rated schools, public transit, and centrally located to all amenities — including Limeridge Mall, grocery stores, and major highways. Whether you're upsizing, investing, or looking for your forever family home, this one offers it all: location, layout, and lifestyle. Exceptionally clean, tastefully upgraded, and move-in ready — don’t miss your chance to call this beautiful home yours! (id:60626)
Realty Network
10 6427 Hammermill Avenue
Delta, British Columbia
Discover this immaculate 3-bed, 3-bath townhome in the sought-after Southlands community of Tsawwassen. Just 3 years old, this 1,598 sq. ft. home feels like new and includes A/C for year round comfort. Your main floor features an open-concept kitchen, living, and dining area, plus a powder room and a versatile nook, perfect for a home office. Step outside to your private outdoor space, the perfect place to relax and comes complete with a BBQ hookup and hose bib. Upstairs, the primary suite offers a large walk-in closet, an ensuite with double vanity, and in-floor heating for added comfort. Two spacious additional bedrooms, a 4-piece bathroom, and a laundry room equipped with additional shelving complete this level. And what might be the biggest bonus - enjoy an impressive 3-car garage with epoxy floors, storage room, a built-in workshop, and EV charger. Don´t miss the chance to own this spectacular home close to fabulous amenities - Four Winds Beach House, Centennial Beach, Walking trails, and more! (id:60626)
Oakwyn Realty Ltd.
931 Waterloo Street
London East, Ontario
Standing proudly on one of Old North's most coveted streets, 931 Waterloo Street is a shining example of heritage architecture done right. This storybook-style home exudes early 20th-century design, with steep-pitched gables, intricate brick detailing, and a beautifully curved portico that adds just the right touch of historic character above the front entry. Step inside, and the charm continues from the welcoming original woodwork and doorbell to the intricately detailed staircase, alongside the vintage doors that speak to the homes enduring quality. Rich hardwood floors lead the way into the living room, featuring a stunning stone fireplace, classic millwork, and leaded glass bay windows. The formal dining room blends timeless elegance with refined details, including the original 1930s chandelier and coved ceilings. Continue through to a versatile second family room that boasts plenty of natural light. In contrast, the kitchen offers a fresh, modern take with crisp white cabinetry, open shelving, and brass accents that pop against a neutral ceramic backsplash. Quartz countertops provide a sleek, durable workspace, and the smart, streamlined layout includes direct access to the outdoor living space. Upstairs, youll find 4 bedrooms and a full bathroom, highlighted by a generous-sized primary bedroom. The full-height finished basement features a 3 pc bathroom and a bonus room/playroom/home gym. Step outside and enter your own private outdoor retreat an unexpected oasis that truly sets this home apart. A true showstopper, this area is designed for entertaining and everyday enjoyment. At the heart is a sparkling saltwater in-ground pool, surrounded by a stamped concrete patio. A wood pergola defines the space, while the custom pool house/bar adds both function and style. Lush gardens create a peaceful setting for both gatherings and quiet evenings under the stars. All of this, just minutes from downtown, Western University, St. Joseph's Hospital, and top-rated schools. (id:60626)
Streetcity Realty Inc.
84 Pridham Place
New Tecumseth, Ontario
Welcome to 84 Pridham Place! This Beautiful Home Boasts Brightness & Functional Design Throughout. Located In Prime Location Of Tottenham In Quiet & Peaceful Neighbourhood. Immacutely Maintained 4-Bedroom & 3-Bath. Master Bedroom Features Pristine 4-Piece Bath & 2 Large Walk-In Closets. Open Concept Dining & Living Room W/ Fireplace. Kitchen Features Quartz-Countertop & High-End Stainless Steel Appliances W/ Walkout to Large Backyard. 9 Ft Ceilings W/ Potlights Throughout Main. High-End Washer & Dryer Conveniently Located On 2nd Floor. Central Water Filtration System. Double Garage W/ EV Car Charger. Conveniently Located Near Tottenham's Conservation Area Perfect For Nature Enthusiasts. Walking Distance To Shopping, Restaurants & More! (id:60626)
Royal LePage Real Estate Services Ltd.
25 Origin Way
Vaughan, Ontario
Treasure Hill Evoke Luxury 2 years+ New freehold Townhome. Modern, Bright and Spacious End Unit In The Prestigious Patterson. 9 Ft Smooth Ceilings, 2 Outdoor Terraces And $$$$ Upgrades. Separate entrance to ground 4th bedroom. Open concept layout with a large kitchen Island. Large Windows Throughout. Close To Parks, Hwy 7, 400 & 404, Schools, Library, fitness gym, Restaurants, Large Shopping Malls, Walmart, Vaughan Mill Mall, Hillcrest, wonderland, Go train, bus, Hospital ... POTL FEE $134.6/Monthly. (id:60626)
Homelife Landmark Realty Inc.

