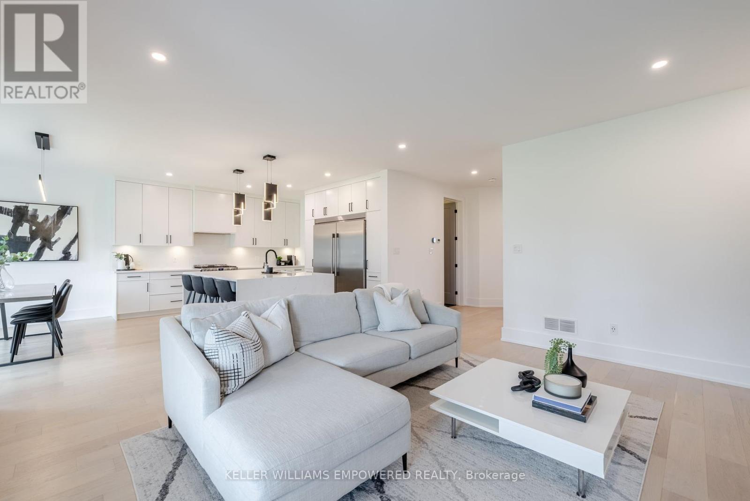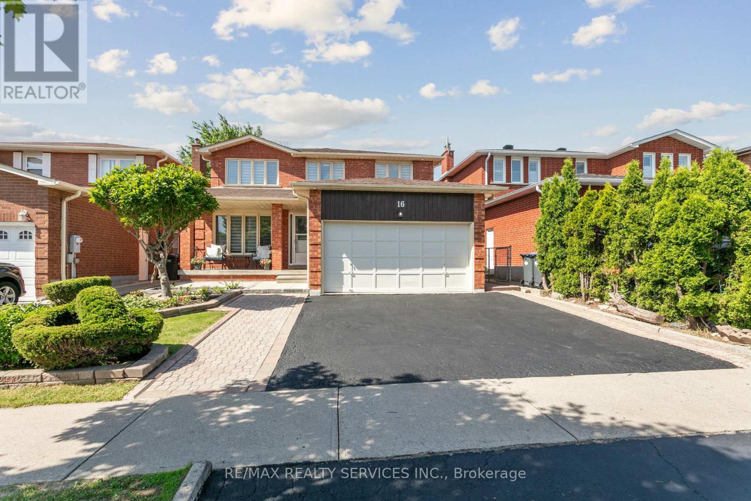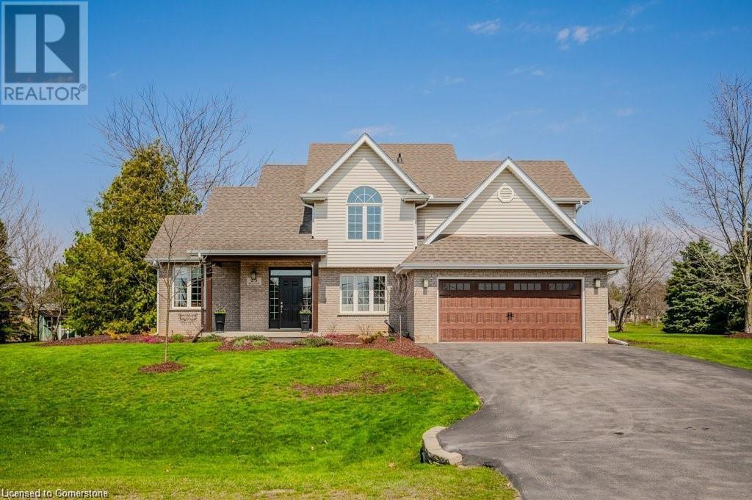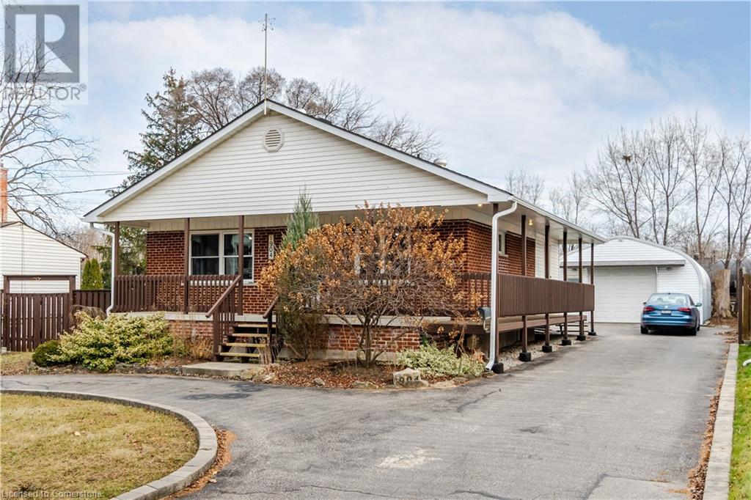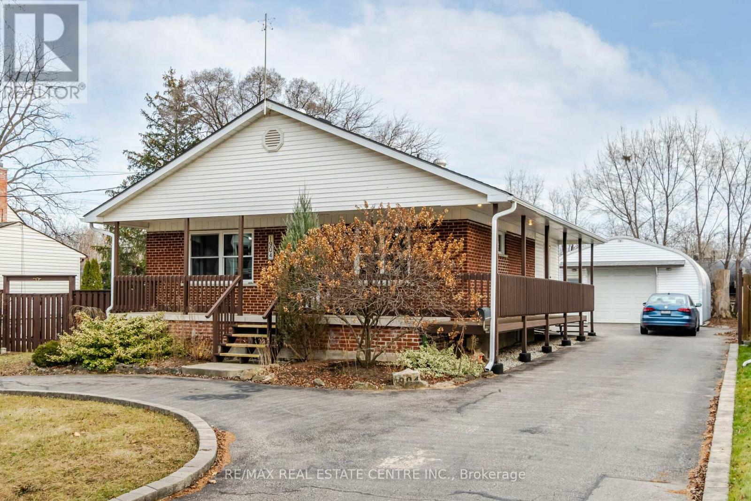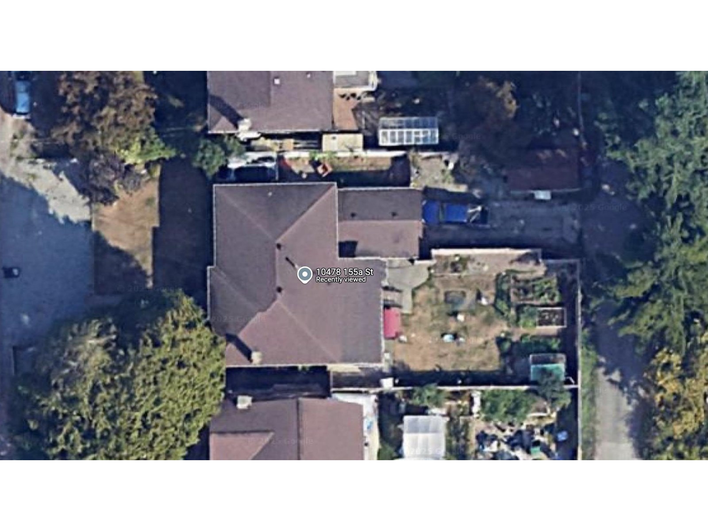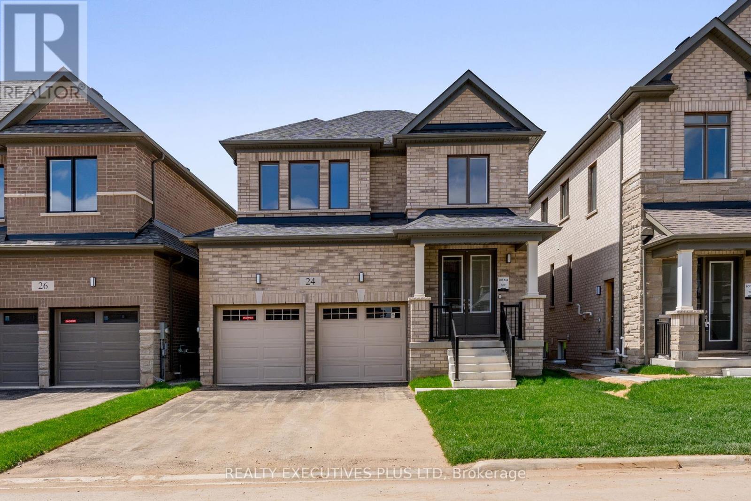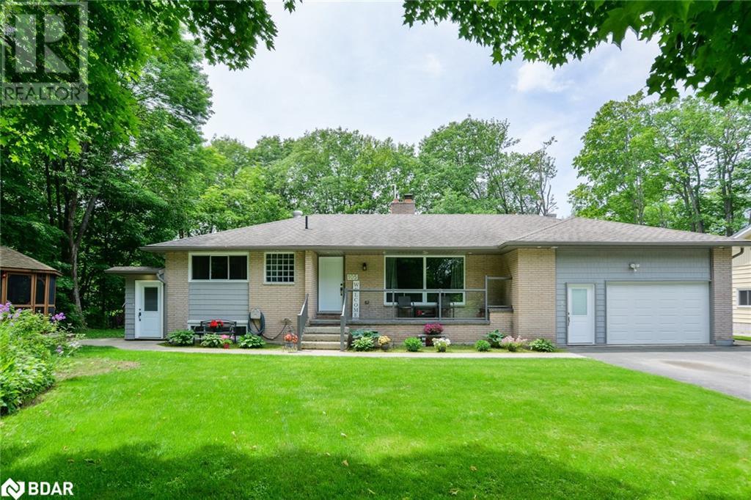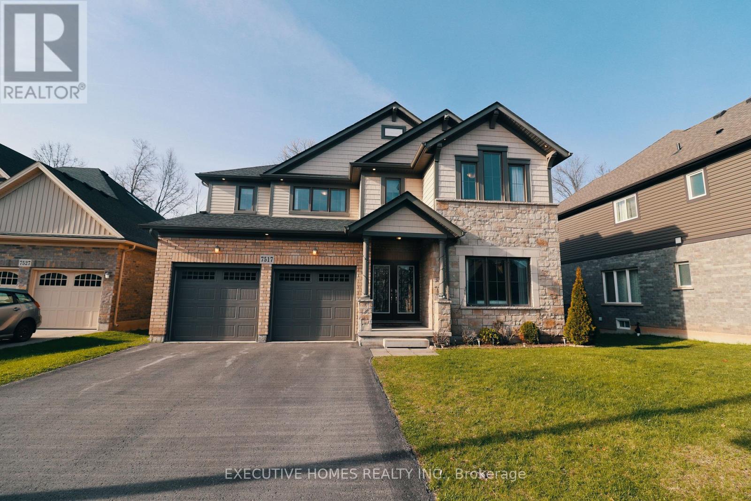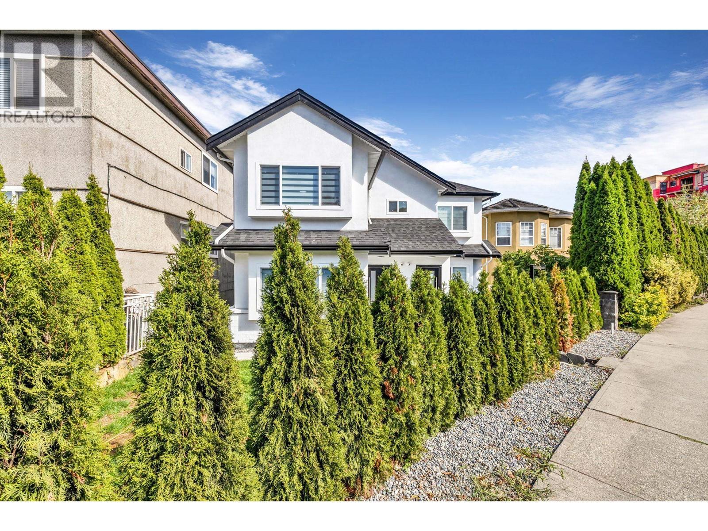1611 Upper West Avenue
London South, Ontario
Rare 4+1 Bedroom Luxury Home in Warbler Woods Move-In Ready & Loaded with Upgrades!Welcome to 1611 Upper West Avenue, one of the only homes currently available in prestigious Warbler Woods offering 4+1 bedrooms and over 2,900 sq ft of finished living space an ideal layout for growing families, professionals, or multigenerational living.Step inside to a bright, open-concept main floor featuring soaring ceilings, oversized windows, and designer finishes throughout. The chefs kitchen is a showstopper complete with a waterfall island, premium stainless steel appliances, custom cabinetry, quartz counters, and a walk-in butlers pantry for added convenience.The upper level offers 4 generously sized bedrooms, including a luxurious primary suite with walk-in closet and spa-like ensuite. A dedicated home office or study nook adds flexibility for work-from-home or homework needs.Downstairs, the professionally finished basement includes a fifth bedroom, full bathroom, and a large recreation area perfect as a playroom, gym, or guest space.Enjoy outdoor living on your covered patio and landscaped backyard, offering space for family enjoyment. Additional highlights include a double-car garage, upper-level laundry, and exceptional curb appeal.Located in one of Londons most desirable neighbourhoods, this home is minutes from top-rated schools, scenic walking trails, parks, shopping, golf courses, and easy highway access for commuters. Rare 4+1 Bedroom Floor Plan Premium Finishes & Upgrades Throughout Finished Basement with Full Bath Highly Sought-After Warbler Woods Location Flexible Closing Move in before the school year!This is your chance to secure one of the few executive family homes in Warbler Woods under $1.3M.Showings available now dont wait. Book yours today! (id:60626)
Keller Williams Empowered Realty
16 Sunforest Drive
Brampton, Ontario
Welcome to this 4 bedroom,3.5 bathroom,2 car garage home centrally located in the highly desirable Heart Lake Community. The wide foyer leads to the formal Living/Dining room, providing ample space for large family gatherings. The family room is seamlessly connected to the large kitchen, creating an inviting space for relaxation & socializing. The Primary bedroom is HUGE with a walk-in closet & 4pc ensuite washroom. The other bedrooms are good sized with large closets & lots of natural light. The basement, 2-bedroom In-law suite with a separate entrance is perfect for a multi-generational family. There are two separate laundry facilities: on the main floor with a newer washer/dryer & the in-law suite has laundry connections, ensuring convenience & autonomy. The backyard is designed (2022) for BBQs & is maintenance-free (no grass). The front landscaping (2022) is welcoming and colourful. Roof reshingled (2018), updated luxury Vinyl planks throughout the home (2023), & professionally painted (2023). (id:60626)
RE/MAX Realty Services Inc.
25 Brian Drive
Burford, Ontario
Welcome home to 25 Brian Drive. A gorgeous home sitting on over a half acre lot. Located in a quiet family friendly neighbourhood. Within walking distance to schools, a community centre, parks, and the delightful Burford downtown. Enter the front door of the home and get comfortable in the warm and inviting living room with gentle pot-lights overhead, and a beautiful amount of natural light which effortlessly fills the room. The larger Family room boasts high ceilings, a newly built and tastefully designed accent wall, and plenty of natural light, making it the perfect room for both hosting company and quiet nights in with the family. The main floor laundry is extremely convenient and doubles as a mudroom/second entrance-way through the spacious garage. The fully renovated kitchen is equal parts distinguished and beautiful. The custom carver cabinetry, Quartz countertops, and built in coffee nook, combined with a large dining space and island, make it the perfect blend of functional and fashionable. Upstairs are 4 good sized bedrooms. All offering ample closet space, including two in the primary bedroom. You'll also find not one but two 4-piece washrooms, which includes the newly renovated ensuite with gorgeous tile floor, new countertop, and a remodeled shower. Taking a step outside to the large meticulously maintained yard will surely take your breath away. Mature trees surround the lot and offer privacy and natural beauty as you relax in this backyard oasis. A partially covered deck, a landscaped seating area, a gazebo, and warm inviting fire pit makes the home feel like a Muskoka retreat. Don't miss your chance to live in one of the most desirable locations in Brant, in this sophisticated and luxurious home. (id:60626)
Keller Williams Innovation Realty
1904 Balsam Avenue
Mississauga, Ontario
Charming Detached Bungalow in the Highly Sought-After Lorne Park Neighborhood!This well-maintained home features a bright kitchen with a cozy breakfast area, separate living and dining rooms, and a spacious primary bedroom with a mirrored closet. Enjoy stylish laminate flooring throughout. Conveniently located near top-rated schools, beautiful parks, the lake, transit, and highways, with easy access to the GO Station and QEW. Includes a large, private backyard-perfect for relaxing or entertaining!Also Potential to Build Your Dream Home Up to 4,500 Sq Ft on the Same Lot! Preliminary drawings and surveys have been professionally completed and are ready for submission to the city for approval. The seller has already invested $50,000 in design and planning to help bring this vision to life. (id:60626)
RE/MAX Real Estate Centre
1904 Balsam Avenue
Mississauga, Ontario
Charming Detached Bungalow in the Highly Sought-After Lorne Park Neighbourhood!This well-maintained home features a bright kitchen with a cozy breakfast area, separate living and dining rooms, and a spacious primary bedroom with a mirrored closet. Enjoy stylish laminate flooring throughout. Conveniently located near top-rated schools, beautiful parks, the lake, transit, and highways, with easy access to the GO Station and QEW. Includes a large, private backyard-perfect for relaxing or entertaining!Also Potential to Build Your Dream Home Up to 4,500 Sq Ft on the Same Lot! Preliminary drawings and surveys have been professionally completed and are ready forsubmission to the city for approval. The seller has already invested $50,000 in design and planning to help bring this vision to life. (id:60626)
RE/MAX Real Estate Centre Inc.
10478 155a Street
Surrey, British Columbia
An opportunity to secure a prime holding property with future redevelopment potential and land assembly. Please check and verify with city of Surrey. This 5 bedroom house with a 2 bedroom suite is built on a large lot (7300+ Sqft). Location is very close to banks, Guildford rec centre and Guildford Mall. (id:60626)
Homelife Benchmark Realty (Langley) Corp.
24 Tyler Avenue
Erin, Ontario
Welcome to Erin Glen; the perfect place for families to put down roots. A host of carefully-planned amenities are sure to turn neighbours into friends, while just beyond the community, a variety of services, shops and more means that residents are never far from what they need. At Erin Glen, you are invited to experience a deeper, more meaningful connection to nature, and to live a happier and healthier lifestyle. This master-planned community is just 12 minutes from Caledon Village and close to Brampton, Georgetown, Guelph, and Orangeville. 24 Tyler Avenue is a spectacular example of Cachet Homes Impeccable Design and Construction. The Natural Light that the ELORA model captures showcases the gorgeous upgraded Bleached Wide Plank Flooring. This bright and inviting environment is perfectly complemented with upgraded matching Stairs and Metal Pickets providing an element of luxury and sophistication. The Open Concept Kitchen with walkout to rear yard, flows seamlessly into the Great Room for entertaining. The Kitchen blends nicely into the rest of the home with the light-coloured upgrade cabinets, large island and breakfast bar, and tasteful stone countertops. The spacious second floor landing presents a continuation of the main level's elegant flooring while inviting you into the four generous sized bedrooms. The Primary Bedroom has a double door entry, coffered ceiling, walk-in closet and a spa-like ensuite equipped with a frameless glass shower and soaker tub. Will You Be One Of The Fortunate Few To Call Erin Glen Home! (id:60626)
Realty Executives Plus Ltd
105 Wellington Street
Gravenhurst, Ontario
Incredible investment opportunity with 3 separate living spaces nestled on a private cul-de-sac in the heart of Gravenhurst. Professionally renovated with exceptional attention to detail, this unique property offers unmatched flexibility and income potential. Featuring three self-contained units, it's ideal for multi-generational living or rental income a spacious upper 2-bedroom unit with a full kitchen and in-suite laundry, a bright lower 2-bedroom unit, also complete with its own kitchen and laundry and private guest suite featuring a kitchenette, laundry and private entrance Each space has been thoughtfully updated with newer kitchens, modern flooring, LED lighting and beautifully finished bathrooms. The home also features new windows and doors, new insulation, new plumbing and new electrical. Outdoors, enjoy a fully fenced backyard for added privacy, on a large level lot with loads of space for everyone, including a gazebo and covered porch. Currently serviced by one hydro meter, the home is wired and equipped for three separate meters, should you choose. A gas line is in place in the rear yard for a future gas insert. While the property is on well and septic, it's ready for a smooth connection to municipal services. Whether you're looking to live in one unit and rent the others, or fully invest in a rental property, this home offers incredible versatility in a quiet and private setting. Square footage of individual units is approx: 980 sq ft - main unit, 1140 sq ft - lower unit and 310 sq ft - guest suite. (id:60626)
Painted Door Realty Brokerage
7517 Lionshead Avenue
Niagara Falls, Ontario
3243 sq ft Detach house in Thundering waters golf community, 4 beds on the 2nd floor, living room can be converted to a 5th main floor bed a 3 pc washroom is attached , loft on 2nd floor is a perfect place for entertainment, the Prime bed has a separate sitting area and a covered balcony with great view of the greenbelt and the backyard. One of the best locations, a semi gated community with minutes to QEW, Falls, Clifton Hill, Costco, Grocery, cafes, restaurants, theatres, marineland and shopping. All bedrooms have ensuite washrooms, Basement is unfinished with a rough in and a potential for an in law suite. Main double door entrance, Stoned gas fireplace in the family room , Gas Top stove in the kitchen, gas hook up for bbq is available . 9 ft ceilings on the main floor with Pot lights. Central vacuum throughout the house. Spacious gourmet kitchen with backsplash and stainless steel appliances with Built in combined Oven and Microwave. Mudroom with Laundry and access to Garage. Garage door openers are installed with remote. An amount of $63000 was paid to the builder for the upgrades. (id:60626)
Executive Homes Realty Inc.
541 Sixteen Mile Drive
Oakville, Ontario
Immaculately MAINTAINED Luxury townhouse over 2000 sq ft, featuring 9-foot ceilings/hardwood floors/modern kitchen/unique wall colours, fully finished basement, UPGRADED Limestone privacy porch/ Epoxy coated garage, UPDATED furnace/ EV charging/dishwasher/toilets). Under 5 minutes WALK to 3 plazas, the newly inaugurated Sixteen Mile Sports Complex, 8+ rated HDSB & HCDSB schools. STEPS away from multiple parkettes, parks and trails. Centrally POSITIONED to exit in under 5 minutes to routes of 407/401/QEW. Under 10 minutes drive to Oakville Place Mall, Go station on the one hand and comfort caretaking by Oakville Trafalgar Hospital on the other. Perfectly experiential living for newcomers and upgraders alike. (id:60626)
One Percent Realty Ltd.
711 Mt Thor Drive
Coldstream, British Columbia
Welcome to 711 Mt Thor Drive, a stunning home perched on the desirable Coldstream side of Middleton Mountain, offering breathtaking views of the iconic Kalamalka Lake. This spacious and beautifully maintained residence features 4 generous bedrooms, 3 full bathrooms, and bright, expansive windows that fill the home with natural light while showcasing the incredible views. The functional kitchen is outfitted with new stainless steel appliances, making it a perfect space for both everyday living. Enjoy seamless indoor/outdoor living with main floor walkout access to your fully fenced backyard, complete with a deck and an inviting hot tub ideal for relaxing. The lower level offers exceptional flexibility, with ample space that can accommodate multigenerational living or serve as a mortgage helper/income suite. Love the outdoors? The pool-sized backyard is a blank canvas ready for your landscaping dreams. And for the auto enthusiast or those needing extra storage, the 3-car garage offers plenty of room. This property is the full package and its located on a no through street too! (id:60626)
Royal LePage Downtown Realty
3018 Knight Street
Vancouver, British Columbia
Live comfortably and invest in future for potential assembly & redevelopment. This completely renewed half duplex is in a family-friendly neighbourhood, next to Clark Park, Prestigious Schools, cool Commercial Drive, Trout Lake and a minute´s walk to Mobi Station. There is in floor radiant heating, gas range, cozy fireplaces, walk in closet in the master bedroom, full size laundry, covered garage. GST included. (id:60626)
Saba Realty Ltd.

