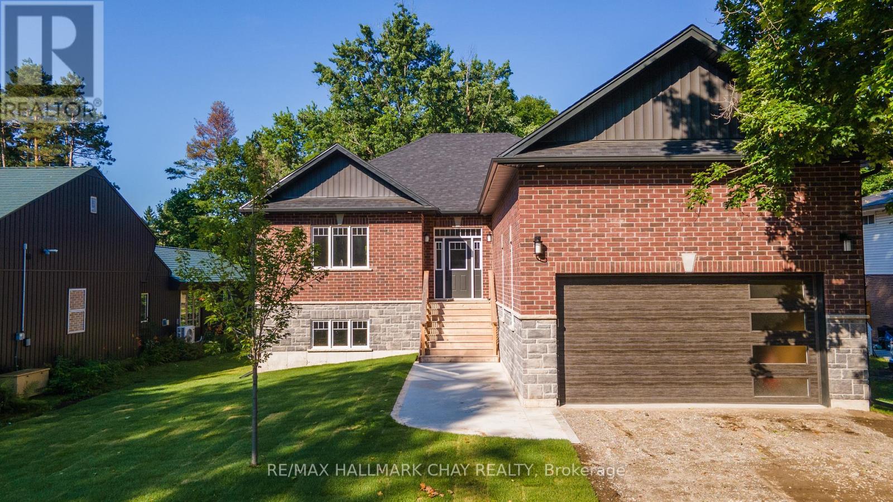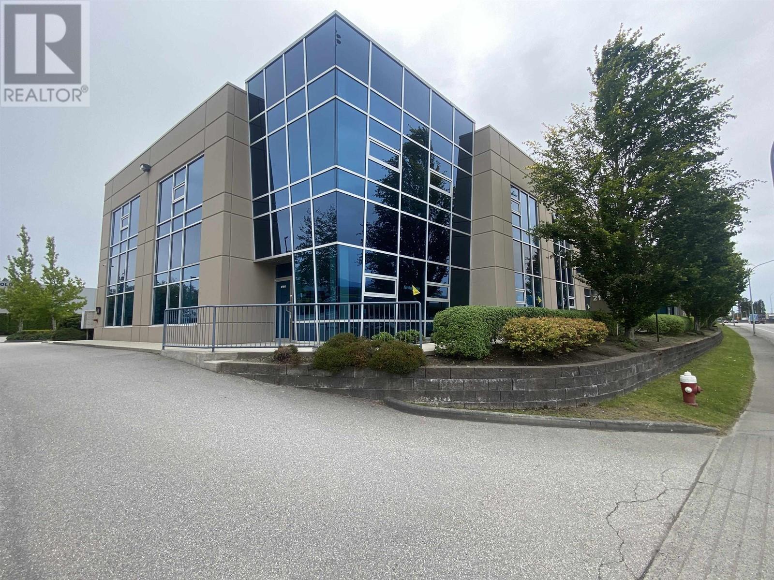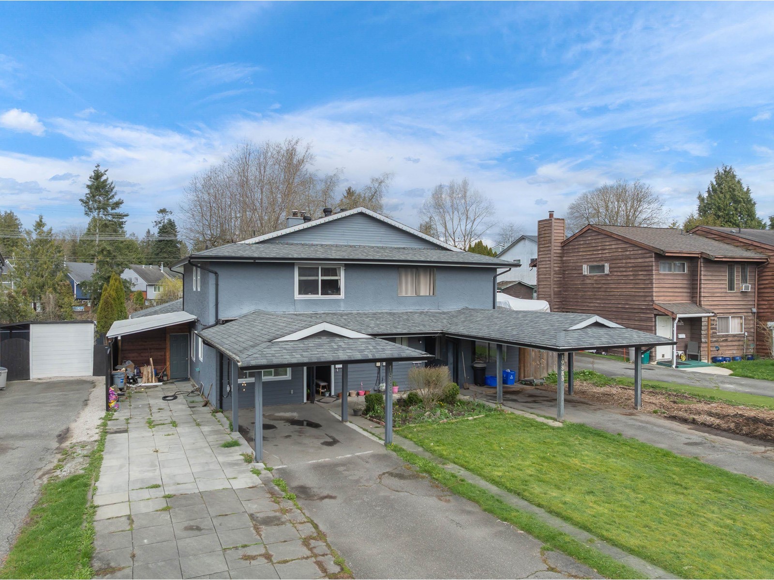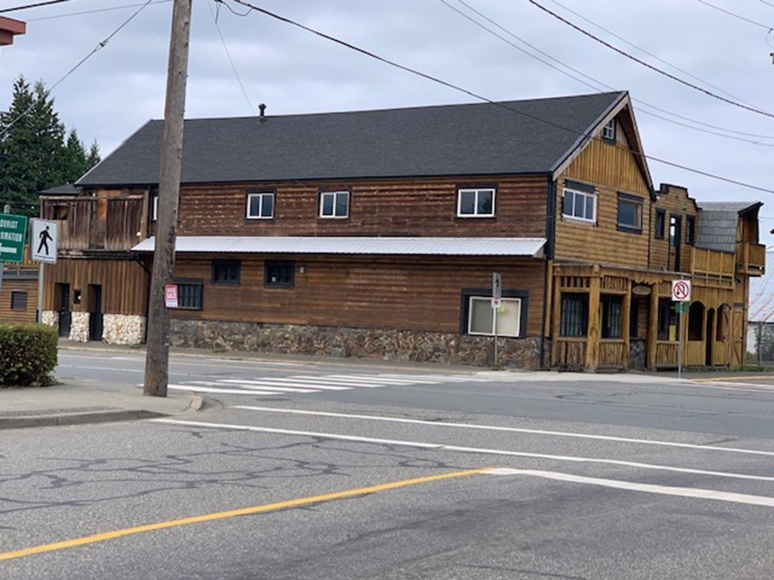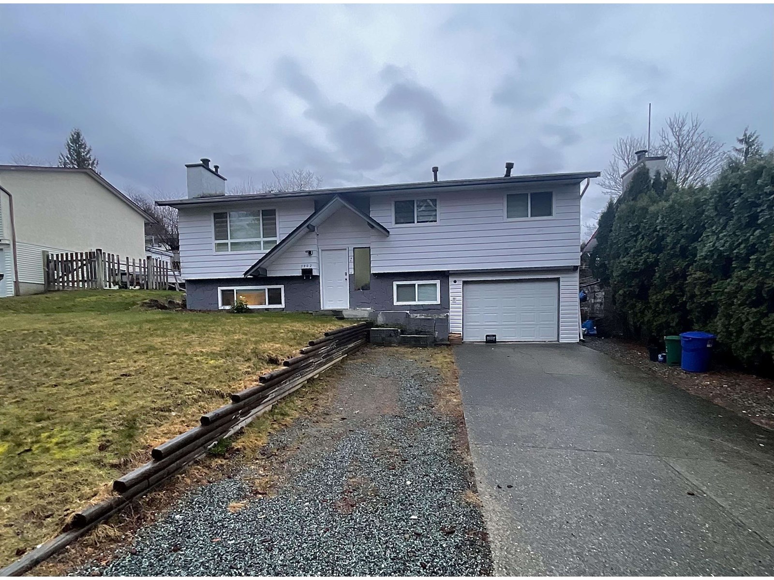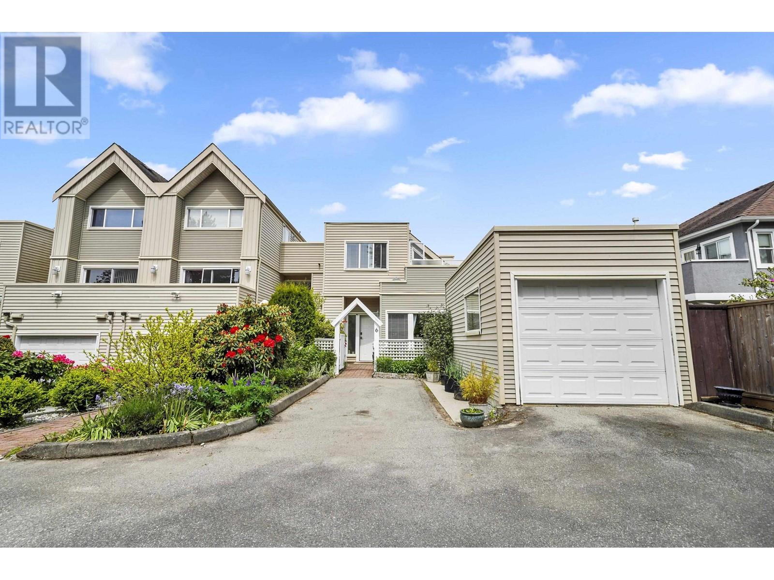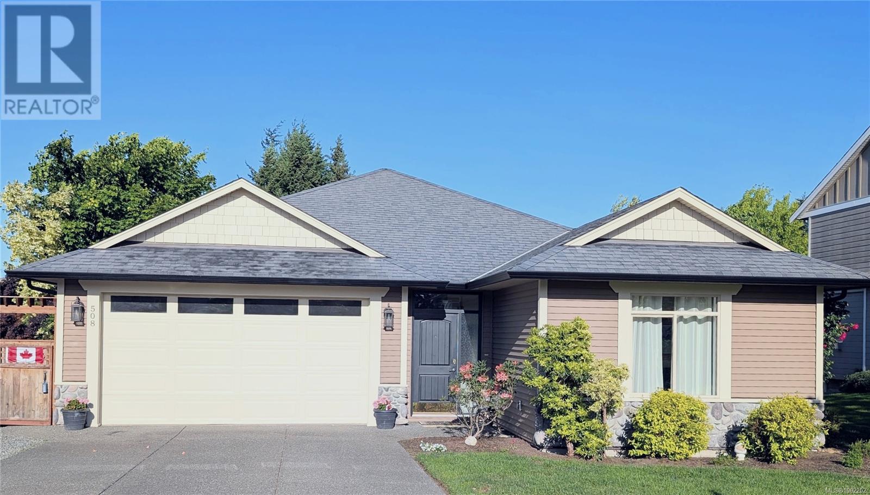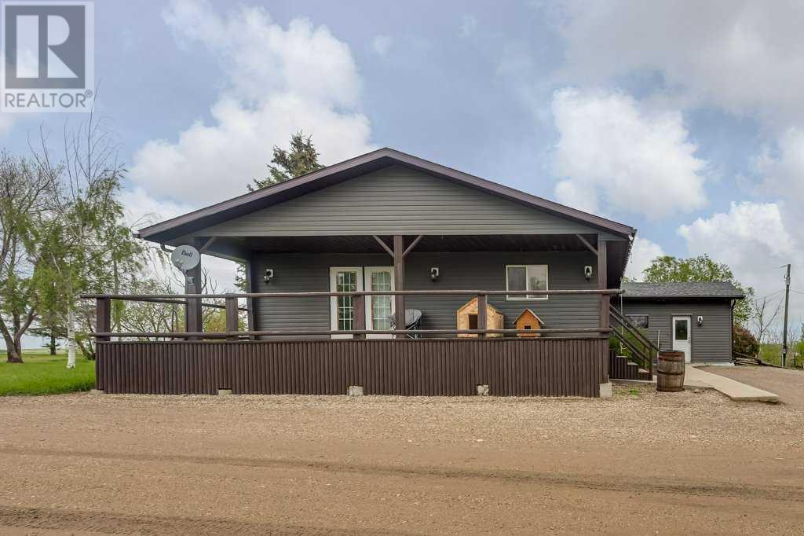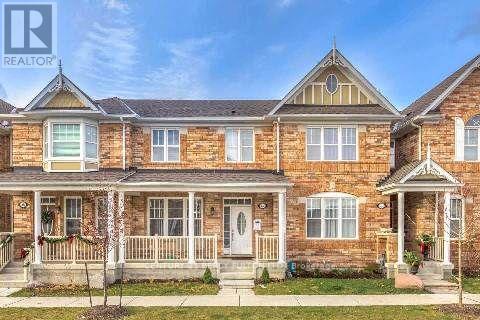8 Alexander Street
Springwater, Ontario
Unveil a world of unparalleled sophistication and timeless elegance at 8 Alexander, an architectural triumph situated within the exclusive enclave of Springwater's Anten Mills. This newly constructed custom residence, poised majestically on a sprawling 1.2-acre estate lot, redefines luxury living by harmonizing cutting-edge design with the serene embrace of nature. Crafted with uncompromising attention to detail, this residence is a symphony of modern opulence and functional artistry. The open-concept design invites an abundance of natural light, creating an airy ambiance that accentuates the homes seamless flow and refined aesthetic. Exquisite hardwood floors, bespoke cabinetry, and expansive windows frame breathtaking vistas of the surrounding landscape, blurring the boundaries between indoor elegance and outdoor splendor. At the heart of the home lies a gourmet kitchen that transcends culinary expectations. Designed for both the discerning chef and the avid entertainer, it boasts state-of-the-art appliances, a grand center island with quartz countertops, and abundant custom storage solutions. This culinary haven effortlessly transitions into sophisticated living and dining spaces, ideal for hosting lavish gatherings or intimate family moments. Beyond the interiors, the estates 1.2 acres unfold as a private sanctuary, enveloped by towering mature trees that ensure seclusion and tranquility. Exclusive access to a walking trail invites exploration of the natural beauty that defines Anten Mills, This is more than a home it is a lifestyle of distinction, where every detail has been thoughtfully curated to elevate daily living into an extraordinary experience. Seize the rare opportunity to claim ownership of this masterpiece at 8 Alexander. (id:60626)
RE/MAX Hallmark Chay Realty
230 21900 Westminster Highway
Richmond, British Columbia
PRICE REDUCED FOR SALE. Nicely improved second level professional office located in East Richmond totalling 2,187 sq ft containing a reception area, 4 large exterior facing offices, extremely large boardroom, and plenty of open work space with 2 washrooms and a kitchenette, plus storage. Windows in all 4 offices span from floor to just below ceiling height. Over height exposed ceilings with two skylights modernize the use of space. The boardroom has glass inserts within its walls on two sides to allow for flow of natural light. Timeless design architecture with the building constructed in 2009. An abundant of unreserved parking stalls on site as well. Located with highway access, and central, to all of Surrey, New Westminster, Richmond, Burnaby and Delta. (id:60626)
RE/MAX City Realty
11 Phoenix Boulevard
Barrie, Ontario
Welcome to this beautifully designed, just 1 year old home, offering over 2,569 sq ft of above-grade living space in one of Barries most desirable family-friendly neighbourhoods. With 5 spacious bedrooms upstairs plus an additional main-floor room perfect as a home office, study, or 6th bedroom, this property provides the flexibility and space today's families are looking for. Step into the grand foyer with soaring 9 ft ceilings that set the tone for this elegant and modern residence. The main floor features rich hardwood flooring, a separate sitting room, and an open-concept kitchen complete with a large centre island with breakfast bar, stainless steel appliances, and eat-in dining perfect for entertaining or everyday family living. The adjoining spacious living room creates a seamless, welcoming space. Upstairs, retreat to your primary bedroom oasis boasting a 4-piece ensuite, two generous walk-in closets, and serene natural light. Youll also find four additional large bedrooms, and the convenience of second-floor laundry and another 4 piece bath. The unspoiled basement offers a blank canvas with tons of space and endless potential easily add more bedrooms, bathrooms, or an entire suite. Additional features: Double car garage with inside entry, Main floor 2-piece powder room, Located minutes from the Barrie South GO Station, Highway 400, Yonge Street, and surrounded by top-rated schools, parks, trails, shopping, and restaurants. This is your opportunity to own a thoughtfully laid out, move-in-ready home in a vibrant and growing community. Endless possibilities await. Dont miss out! (id:60626)
Pine Tree Real Estate Brokerage Inc.
Ipro Realty Ltd.
19881 53 Avenue
Langley, British Columbia
INVESTMENT ALERT! This 1/2 Duplex is in a great location, has 1376 sqft w/ 3bed/3 bath. Move in or rent out for a good rate while you hold for DEVELOPMENT. This property may be purchased by itself or in addition to the other 1/2 duplex next door at 19883 53rd Ave, for a total of 10,193sqft of land and ownership of the full duplex. Langley City's updated OCP currently designates this property as RM1 zoning or Multiple Residential Low Density Zone. This allows for Low Rise Residential and between 3-6 storeys of building height. Langley City has shown a willingness for development, please verify zoning with Langley City. This is a great location with views of the wetlands, trails and Brydon Lagoon. This is an outstanding spot for future development near transit, schools and parks. Call today! (id:60626)
Royal LePage Northstar Realty (S. Surrey)
126 Hitchman Street
Brant, Ontario
Welcome to this stunning, brand-new 5-bedroom home with 4 modern washrooms, perfect for families or professionals. Located just off the 403 highway in Paris, Ontario, this home offers unbeatable convenience for commuters while providing a peaceful, family-friendly environment. The property features a bright walkout basement, offering additional living space for recreation, work, or relaxation. Inside, the home boasts brand-new appliances throughout, including a fully equipped kitchen that's perfect for cooking and entertaining. With 5 spacious bedrooms and 4 stylish washrooms, there is plenty of room for everyone to enjoy comfort and privacy. The contemporary design includes large windows that flood the home with natural light, enhancing the open feel of each room. Ideally situated near local plazas, shopping centers, and the new Costco, you'll have all the amenities you need just minutes away. Don't miss this incredible leasing opportunity for a gorgeous, move-in-ready home! **EXTRAS** Stainless steel Appliances include Fridge, Stove, Dishwasher, Washer, Dryer. Over $62,000 Worth Of Additional Upgrades. 9 Foot Ceilings On Main Floor, Second Floor And Basement! Smooth Ceilings Throughout. 3-Piece Abs Rough-In In Basement. (id:60626)
Century 21 Green Realty Inc.
6994 Pioneer Avenue, Agassiz
Agassiz, British Columbia
Frontage on Hwy #9 as well as Cheam and Pioneer Avenues in Agassiz. Over 3,000 sq ft of retail space plus over 1,800 sq ft of living quarters upstairs. Potential to build the largest pizza and gelato ice shop. (id:60626)
Lehomes Realty Premier
7902 Heron Street
Mission, British Columbia
Power Real Estate Group Presents this Prime location - 2 storey home in Mission on a 7000 sqft lot! This home is renovated and ideally located close to all levels of schools, hospital, & shopping. This home features 5 bedrooms, 3 bathrooms. Come see it before it's gone. Schedule a viewing today! (id:60626)
Nationwide Realty Corp.
6 5635 Ladner Trunk Road
Delta, British Columbia
Discover this beautifully updated 3 bed, 1592 sq. ft. end unit tucked away in the heart of West Ladner. Thoughtfully renovated w/modern finishes, this spacious inviting home offers an open-concept layout that's perfect for everyday living & entertaining. The stylish kitchen features sleek SS appliances, quartz countertops, custom cabinetry and tasteful tile backsplash. Throughout the home you will find fully updated bathrooms and flooring. Upstairs offers a functional layout with 3 well-sized bedrooms, including a generous primary suite. Vaulted ceilings, skylight & large windows flood the home with natural light. Step outside to your private backyard-ideal for BBQ's, pets & entertaining. A detached single car garage adds convenience. All just minutes from schools, parks, shops & transit. (id:60626)
Sutton Group Seafair Realty
508 Spitfire Dr
Comox, British Columbia
Discover this beautiful 3-bed, 2-bath rancher in Comox’s most desirable neighbourhood! With 9-ft ceilings and an open concept layout, the stylish kitchen featuring stainless steel appliances and a breakfast bar flows effortlessly into the living area, making it perfect for entertaining. The primary bedroom offers privacy, thoughtfully separated from the other bedrooms. Imagine spending cool evenings unwinding by the gas fireplace, and warm summer evenings in the private backyard. Outside, an oasis awaits - gather in the fully fenced backyard on the well-kept composite deck, surrounded by dogwood and cherry trees and beautifully landscaped grounds. Conveniently located near shopping, schools, trails, and recreation this home combines charm, comfort, and convenience. This home is a must see, and turn key for all Buyer types! (id:60626)
RE/MAX Ocean Pacific Realty (Cx)
331039-Rge. Rd.242
Rural Kneehill County, Alberta
This home has space for a large family to enjoy, over 4300 sq. ft. up and down. For the entertainer a very large dining and living room area, large kitchen with floating island and serving bar. This great room adjoins a !6 x 32 mainly covered deck south facing for lasting sunshine. 4 Bedrooms and 2 baths on main. With 3 very large rooms in the basement the Rec Space can suit so many options for fun or hobbies. Out side there is a 40 x 52 heated shop with washroom and mezzanine, 20 x 40 front concrete apron, a barn with box stalls and center alley, lean to shelter pen, all on fully fenced 15 pasture acres with trees, rolling hills and a spring on it. More Acres, and Additional Light Industrial Shop with more acres could be made available. (id:60626)
Maxwell Capital Realty
520 Cook St
Ladysmith, British Columbia
Incredible opportunity awaits! This 0.97-acre development land in Ladysmith offers prime location paired with breathtaking mountain views. Situated in a highly desirable area, it's conveniently close to schools, shops, and scenic trails, ensuring both convenience and serenity.This parcel promises possibilities. Don't miss out on this chance to own a piece of Ladysmith's beauty. Contact us today to explore this exceptional property and turn your vision into reality! (id:60626)
RE/MAX Professionals
30 Terry Fox Street
Markham, Ontario
Best location in Markham, close to all amenities, Freehold townhouse, no maintenance fee, modern, open concept, spacious, Stainless steel appliances, warm and inviting, hardwood floor, master bedroom ensuite, 2 washroom on second floor (id:60626)
Century 21 Percy Fulton Ltd.

