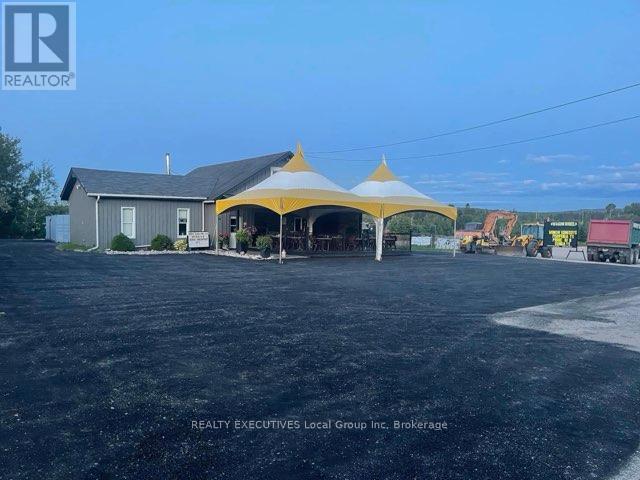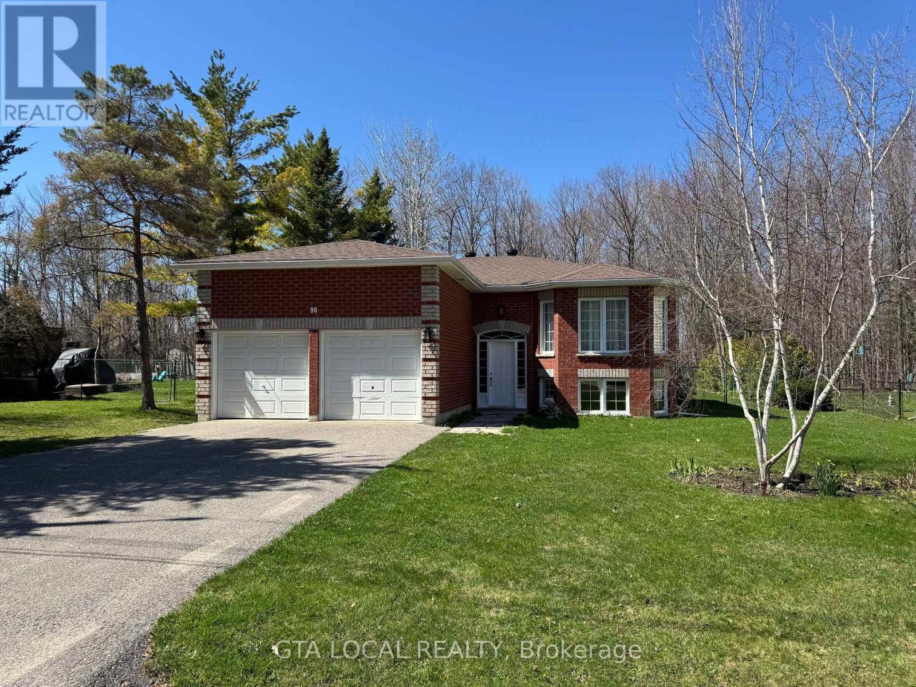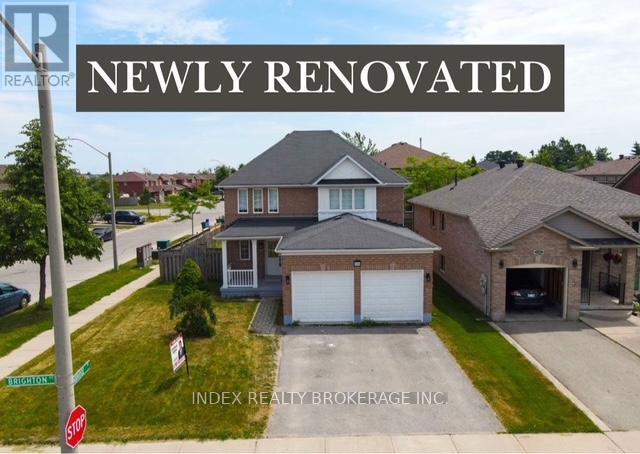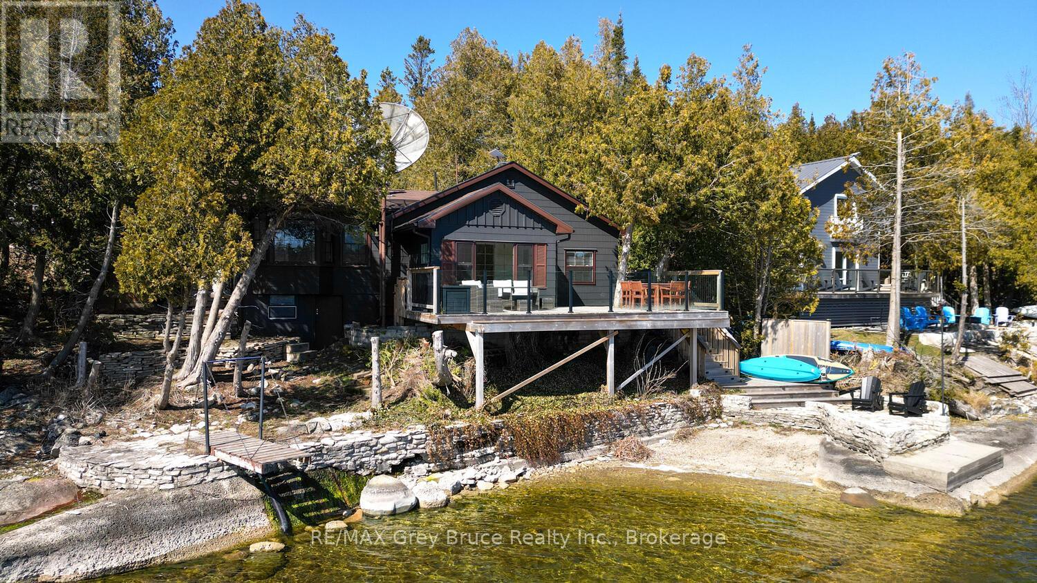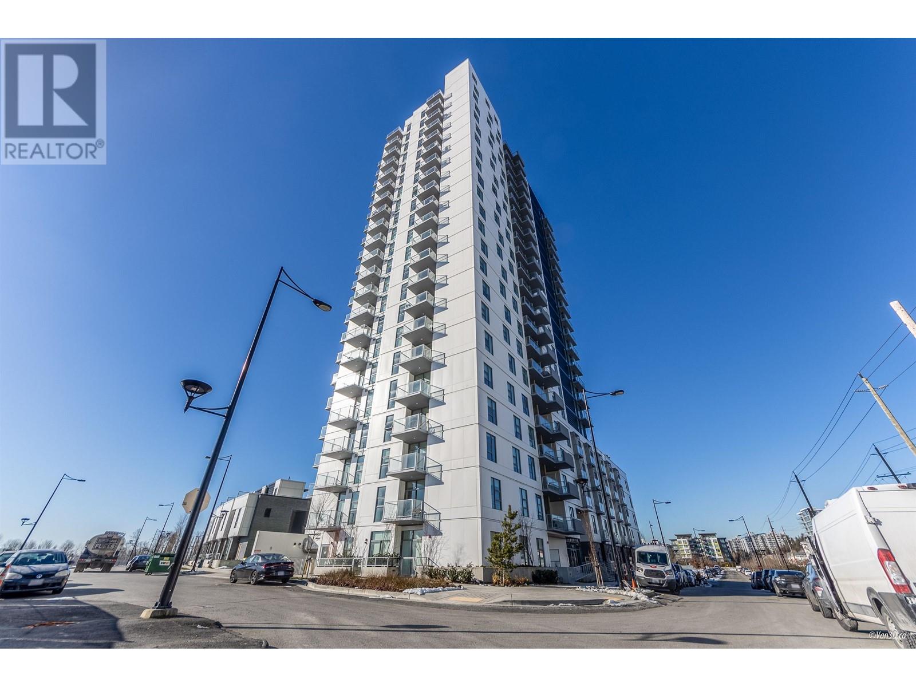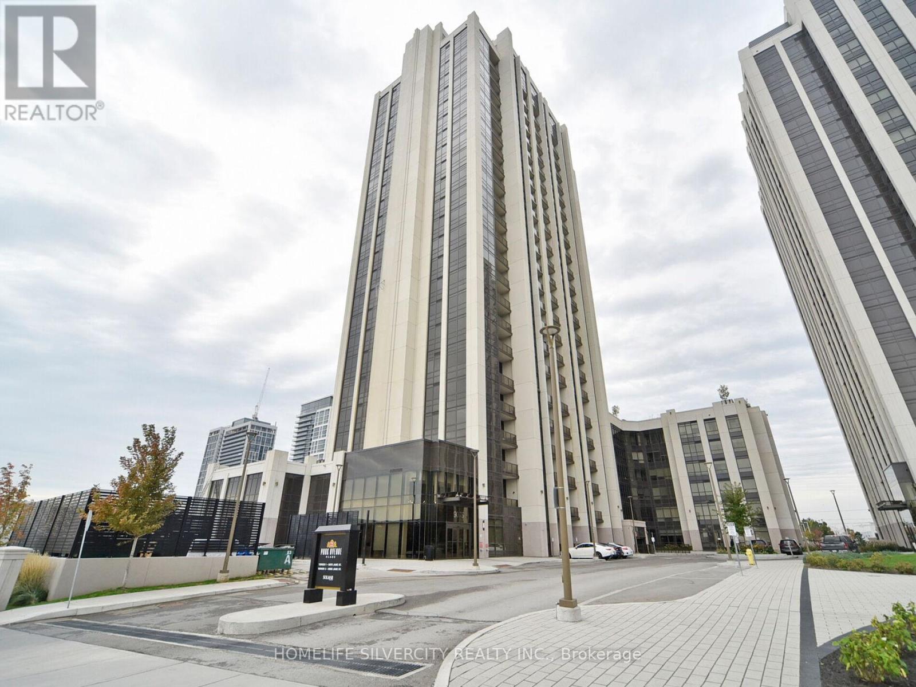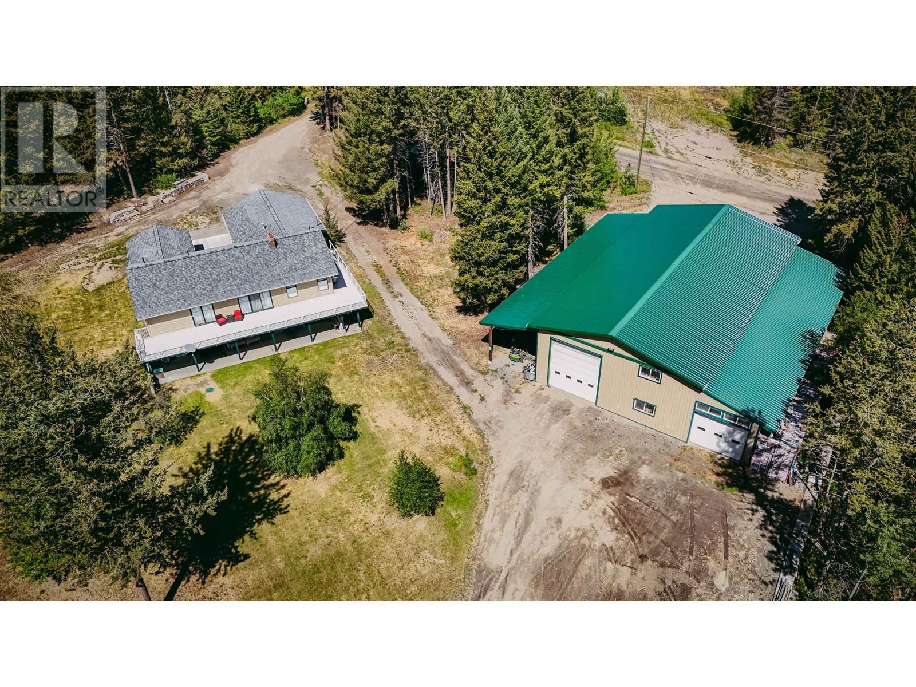852 Main Street
Powassan, Ontario
WELL ESTABLISHED LICENCED RESTAURANT BUSINESS AND BUILDING FOR SALE, LIVING QUARTERS ON SITE' 50 SEATS INSIDE AND 59 OUTSIDE, ACCESS AND GREAT visibility FROM HIGHWAY 11 SERVICING THE TOWN OF POWASSAN AND AREA (id:60626)
Realty Executives Local Group Inc. Brokerage
98 Osborne Street
Tay, Ontario
Beautifully Updated 5-Bedroom (3+2) Raised Bungalow in Victoria Harbour. $$$ Spent on Renovation. This Spacious Raised Bungalow Offers 3 Bedrooms on Main Floor and 2 More on Lower Level. Just Steps from The Beach, Public Dock, and Boat Launch. Set on Large, Landscaped Lot With Cedar Trees for added Privacy, Its Perfect for Entertaining and Outdoor Enjoyment. Recent Upgrades Include: New Roof (2021), New HVAC with Separate Zones (2021), New Furnace with Dehumidifier, New A/C, Water Heater. Luxury Vinyl Flooring, Fully Renovated Kitchen (2025) and Bathroom, Fresh Paint (2025), New Central Vacuum System. With Laundry On Both Levels, Two Utility Meters, And Partially Equipped Second Kitchen, This Home is Ideal For Multi-Generational Living or Easy Conversion Back To a Legal Duplex for Rental Income. Move-In Ready With Space, Updates, and Income Potential in Sought-After Location. (id:60626)
Gta Local Realty
106 Brighton Road N
Barrie, Ontario
Thousands of $$$ Spent on Renovation. Newly Renovated, Beautiful House in a Prime Location of Barrie. Stunning Beautiful Family Home Features 4+2 Bedrooms, 4 Bath, Vinyl Floor, Separate Family Room, Cozy Living Room With Fireplace, Eat-In Kitchen With Ceramic Backsplash, Extended Pantry. W/O to Patio, Fenced Backyard, Large Master Master Bedroom with 4PC En-Suite. Finished Basement with two Bedrooms. Close to all Major Amenities, Like School, Park, Shopping Complex. New Kitchen Appliances New Dryer & Washer. CORNER LOT. Furnace updated in 2024. Finished Basement is Approx 926 Sqft. Total Sqft is 2798 approx. (id:60626)
Index Realty Brokerage Inc.
45 Harnesworth Crescent
Hamilton, Ontario
Welcome to your dream home! This beautifully upgraded 3-bedroom semi-detached property blends modern elegance with everyday comfort. With over $70,000 invested in high-end finishes and thoughtful enhancements, this home offers a true turnkey experienceperfectly maintained and ready for you to move in. Key Features & Upgrades:Hardwood Flooring ThroughoutRich, timeless appeal and long-lasting durability across every room.Pot Lights, Smart Switches & Full Smart Home IntegrationEnjoy sleek, energy-efficient pot lights paired with smart switches throughout the home for modern convenience. This fully equipped smart home includes:Google Nest Smoke Detectors in every room for enhanced safetyYale Smart Locks on both the front and garage doors for keyless, secure entryTankless Water Heater (Owned 2024)Endless hot water on demand for efficient, eco-friendly living - no rental fees. High-Efficiency Furnace & AC (Owned | AC 2023)Reliable comfort year-roundno rental fees.Brand New Roof - 10 Year Warranty (2024) & Fresh Interior Paint (March 2025)Modern curb appeal and a fresh, clean interior aesthetic.Fully Renovated Washrooms (2025)Spa-inspired designs with quality finishes.Concrete Driveway, Sidewalk & Professional Landscaping (2023)Beautiful, low-maintenance outdoor spaces with a premium touch.New Washer & DryerDaily convenience with brand-new, efficient laundry appliances.Every corner of this home reflects pride of ownership and careful attention to detail. Whether you're relaxing in the stylish living space or entertaining outdoors, this property is designed to impress. (id:60626)
Wahi Realty Inc.
109 Mallard Grove Se
Calgary, Alberta
This SEVEN bedroom home features a fully legal 2 bedroom suite in the basement with ALL appliances and is situated right across the street from a walkable pond and also a 2 minute walk from the local park! Entering 109 Mallard Grove you will be invited to a spacious foyer with a main floor powder room. The open concept kitchen/living/dining space is absolutely stunning with big bright windows, a cozy fireplace, and beautiful staircase. You even have a spacious main floor office/bedroom! You decide. Upstairs you will find a large bonus room and full laundry in the center of the home with 4 additional bedrooms. The backside of the home features 3 bedrooms with a full bathroom while the front of the home holds your primary bedroom featuring automated blinds, your walk in closet and spa retreat ensuite. The ensuite bathroom has a stand up shower, double vanities (so no sharing!) a soaker tub and private separate toilet. The sun is shining bright throughout this window-full home but don’t worry! The central air conditioning will keep you cool while you do your laundry on the top floor for easy maintenance or while cooking those big family meals in the main kitchen during the hot summer days. There is one more amazing feature about this home that makes it the perfect choice for any family. The side access of the home invites you the completely finished two bedroom basement suite. This lovely space can be used for family or for rental income to help offset those mortgage payments as this is a fully legal suite and it is just as beautifully done as the main floor. Your backyard is ready for entertaining with full fencing, a beautiful deck AND back lane access. Book your showing today. It’s time to make this awesome house your new home. Please note that a Smart Home Essentials package including Ring Video Doorbell, all-in-one-thermostat and additional USB/USB-C port locations come with this property. This home is roughed in for solar panels and a Home Inspection report for 2 024 is added in the supplements for review! (id:60626)
Royal LePage Solutions
317 42230 Twp Rd 632
Rural Bonnyville M.d., Alberta
This is the house. The one friends will envy; the one you’ll be eager to come home to every day. Stunning bungalow in Countryside Estates, with MASSIVE 40x44 heated SHOP to fulfill all your needs and offering over 3200 sq ft of meticulously designed living space. Outside, the property is fully fenced, with tons of trees planted, 12x16 shed & parking for all your toys. EXTENSIVE concrete work surrounds the property, adding both functionality & curb appeal. Enjoy a huge covered back deck. Inside there are 5 bedrooms, including a primary with access to the back deck, & a luxurious ensuite with double vanity, glass shower, jetted tub, & walk-in closet. The spacious kitchen boasts granite counters, while the living room features a gas fireplace. Hardwood floors, an impressive mudroom, and main floor laundry just off the oversized double heated garage complete the main floor. The basement wows with slab heat and offers family room with a stone-faced fireplace & custom wet bar, 2 bedrooms and a full bathroom. (id:60626)
Royal LePage Northern Lights Realty
59 Simpson Avenue
Northern Bruce Peninsula, Ontario
STUNNING TOBERMORY WATERFRONT PROPERTY! This is the one you have been waiting for. This renovated, turnkey, 4-season home is located in the charming town of Tobermory and offers 1080sq.ft. of modern living. The home sits proudly on a 66 x 165 waterfront lot. The property's shoreline is highly desired with both a shallow swimming area (perfect for kids) along with access to deeper water off the dock for small boats. The shoreline is clean, rocky and protected in Hay Bay with easy access to Lake Huron. Get your canoe or kayak ready to enjoy life on the lake! The property is low maintenance why work, when you can relax... enjoy a campfire, watch the sunsets or take in the amazing stars at night. Inside you are greeted with a fully-furnished and turnkey 3 bedroom & 2 bathroom oasis. Fully renovated in 2021 - including a new drilled well, septic system, plumbing, electrical, interior finishes, furniture and more! Peace of mind and comfort afforded by the UV water treatment system and the two heat pump units providing both heat & cooling. Cozy up to the fireplace, enjoy family games at the table or BBQ and entertain on the back deck overlooking the bay. The detached garage allows for storage, games room or a workshop. Close to all the recreation and amenities Tobermory has to offer, yet tucked away on a year-round road. A fantastic opportunity awaits to use the property both as personal use and investment with great rentability in a desired area. Move in and start making memories and income! (id:60626)
RE/MAX Grey Bruce Realty Inc.
Royal LePage Real Estate Services Ltd.
405 335 Beechwood Ave
Victoria, British Columbia
Introducing Summerhouse — Aryze Developments newest collection of homes in the cherished coastal neighbourhood of Gonzales in Victoria, BC—just steps from the Salish Sea. Every home at Summerhouse is designed with quality and care. All homes feature oversized windows with custom light filtering window coverings, locally sourced millwork and a designer lighting package. Bathrooms are finished with Italian sourced continuous tilework, modern floating vanities with undermount lighting and premium quality European quartz countertops. Kitchens showcase a comprehensive, fully integrated Bertazzoni appliance package and custom-crafted floor to ceiling millwork. In addition to these features, Penthouse 5 offers a well appointed, two-bedroom layout with separated bedrooms and bathrooms for optimal privacy and separation; the kitchen features an L-shaped design with an overhead skylight to enhance natural light; main dining and living areas are integrate directly with a private patio space, complete with a retractable awning so you are protected from the elements. Connection to the neighbourhood is central to Summerhouse’s design. Garden walk-ups and a communal entry along Beechwood Avenue encourage everyday interaction and a sense of belonging. A lush, self-sustaining landscape by Biophilia Design Collective wraps the property in native greenery, offering a seamless connection to nature. (id:60626)
Alexandrite Real Estate Ltd.
1407 3430 E Kent Avenue South
Vancouver, British Columbia
PARADIGM at River District by WesGroup! Away from Marine Drive and steps from waterfront. NE facing 2bed + Flex 2 bath, corner unit with Floor to ceiling windows. Bright spacious living room w/open kitchen and huge covered balcony. KitchenAid Stainless steel appliances, gas range, oven , dishwasher, quartz countertop, high efficiency heat pump for cooling and heating. 1 parking space and individual large private storage locker behind parking. Fully equipped fitness room, yoga and TRX room with Boxing. A rooftop garden, outdoor BBQ & a party lounge. Just steps away from Starbucks, Save on Foods, Everything Wine, Bosley's, Restaurants, and Banks. Direct Bus to Metrotown. Easy to show! (id:60626)
Grand Central Realty
111 - 9075 Jane Street
Vaughan, Ontario
Welcome to the Stunning "Park Avenue Place" !This beautifully maintained 2-bedroom, 2-bathroom main floor unit is a rare find, offering modern built-in appliances, a kitchen island with an extended countertop, and 9' ceilings. Enjoy the north-facing balcony and the ease of ground-level living with limited availability in this sought-after building. The primary bedroom features a 4-piece Ensuite and a walk-in closet with custom built-in organizers. Located in a highly convenient area, you're just minutes from Vaughan Mills Mall, Highway 400, Vaughan Subway Station, Canada's Wonderland, the new Vaughan Hospital, and top- rated schools. Building Amenities include:24-hour concierge Gym Rooftop terrace Party room And more! Appliances Included: Built-in fridge, glass-top stove, dishwasher, washer, and dryer. Bonus: 1 parking spot and 2 lockers included! Newly built in 2021 a perfect blend of style, comfort, and convenience. (id:60626)
Homelife Silvercity Realty Inc.
5902 Eastwood Road
100 Mile House, British Columbia
* PREC - Personal Real Estate Corporation. Over 5 acres, a beautifully updated family home, an attached garage, and an enormous shop—this property checks more boxes than you even knew you had! Located on a quiet road just minutes from 100 Mile House, this home is heated efficiently by an outdoor wood boiler, with natural gas backup for convenience. The main floor offers 3 bedrooms, 2 baths, and a large wrap-around deck, while the walk-out basement adds another bed, bath, rec room and patio. The 40' x 80' shop (separate 200-amp service & well) features 16’ doors, a drive-through bay big enough for logging trucks, plus a tool crib, storage area, & lean-tos. A 40' x 10' storage shed is perfectly placed for all the animals the zoning allows. Don’t miss this rare combination of space, function & location! (id:60626)
Exp Realty (100 Mile)
5228 Warren Creek Road
Falkland, British Columbia
Pride of ownership is evident in this immaculate Georgian Colonial style family home that boasts 4bed, 3.5bath & is situated on 4.84 private acres with stunning mountain views.The modern country kitchen features gleaming oak hardwood flooring, an island & beautiful granite counter tops.There is a nook off the kitchen perfect for a breakfast eating area.French doors in living room open to the very private 8X56ft covered veranda!Enjoy your morning coffee or your evening glass of wine while you take in the gorgeous views of the mountains.The family room offers sliding glass doors to the concrete terrace in the back yard.There are electric decorative fireplaces in family & living room giving both rooms a warm & cozy feel.The main level also offers a dining room & laundry/mud room.The primary suite boasts a w/i closet, stand alone shower & a step-up jetted tub with skylights & a large window allowing you to enjoy the view of trees in the backyard.3 more beds & the main bath complete the 2nd level, making this a perfect family home.The basement offers a separate entrance, a very spacious workshop/mechanical/storage room, an office/den & a 3 piece bath & a new water filtration/water softener system. This is an amazing location to raise a family, & a great opportunity to enjoy the quiet & private rural lifestyle that you have been dreaming of & is 5 minutes to Falkland & approx 35 minutes to Vernon.This is a RARE opportunity to have your own piece of paradise in the North Okanagan!! (id:60626)
Real Broker B.c. Ltd

