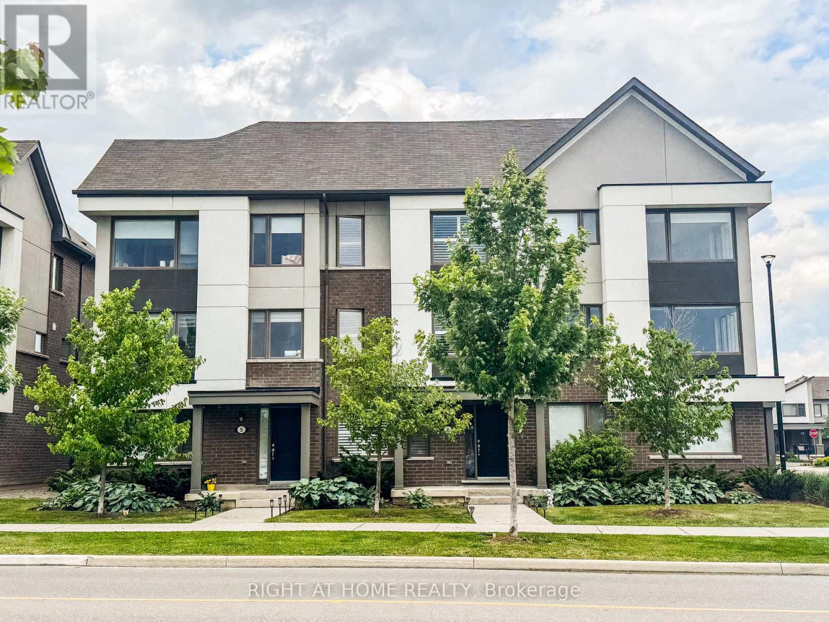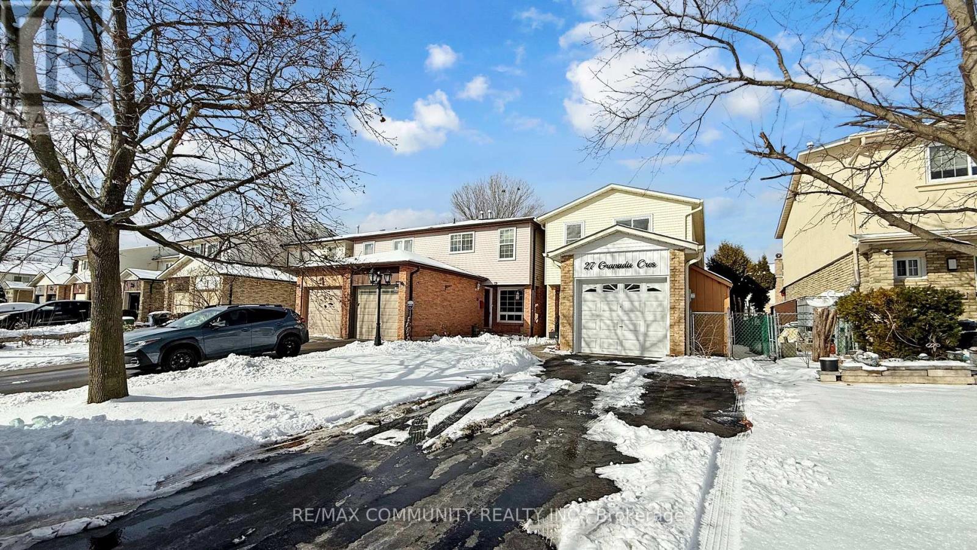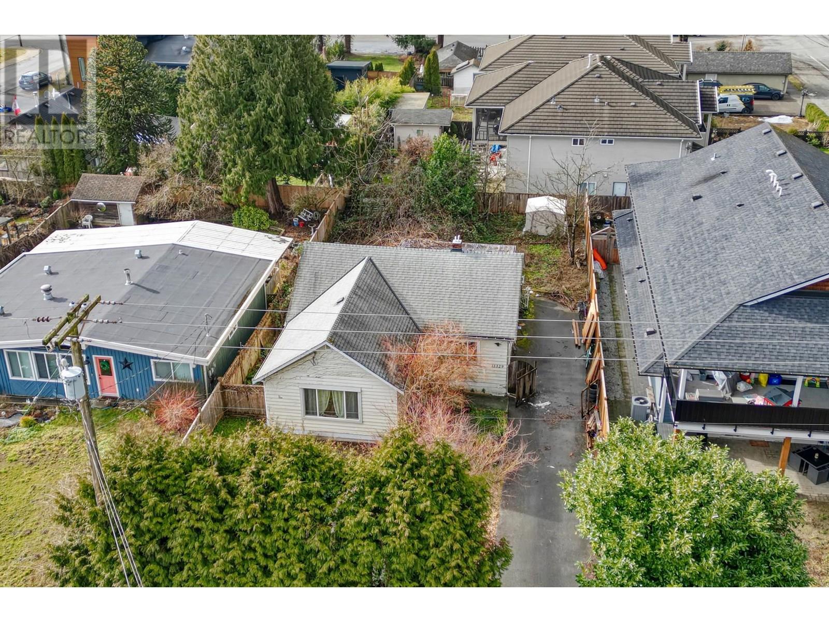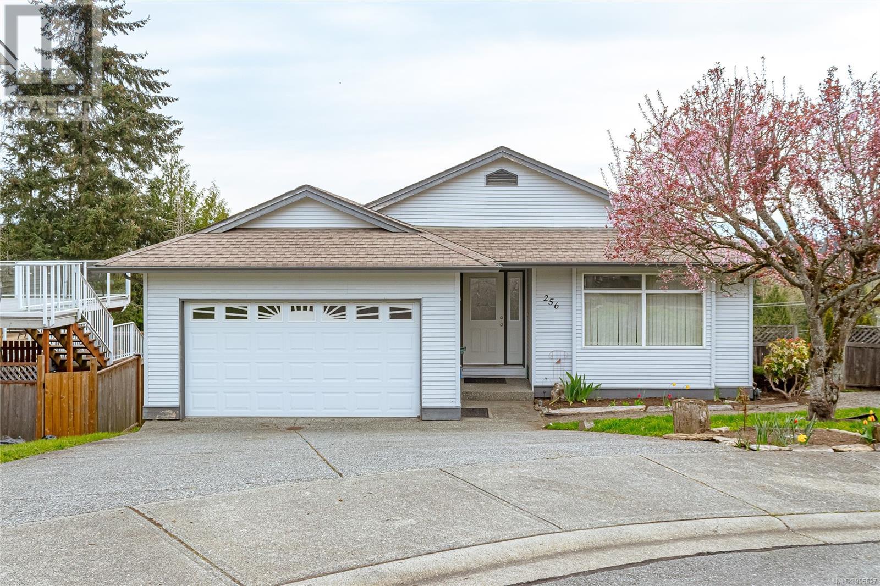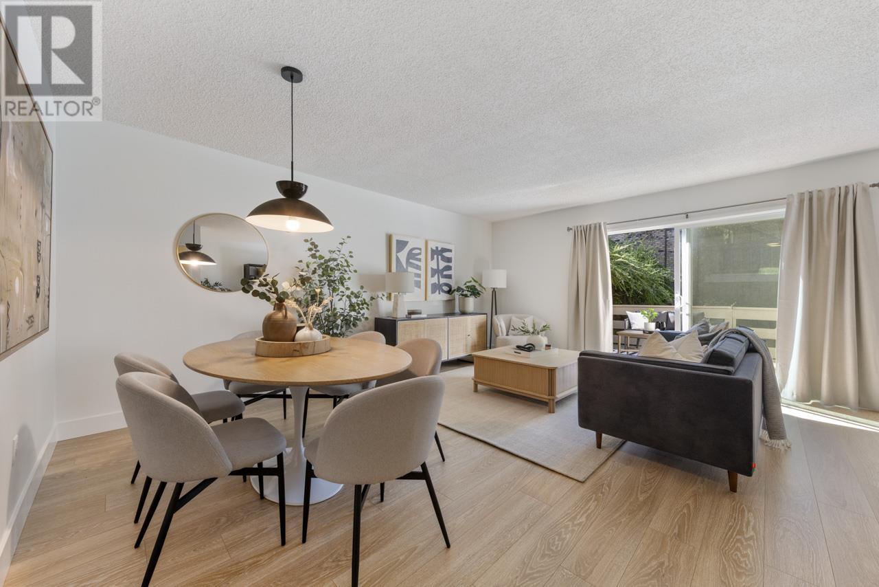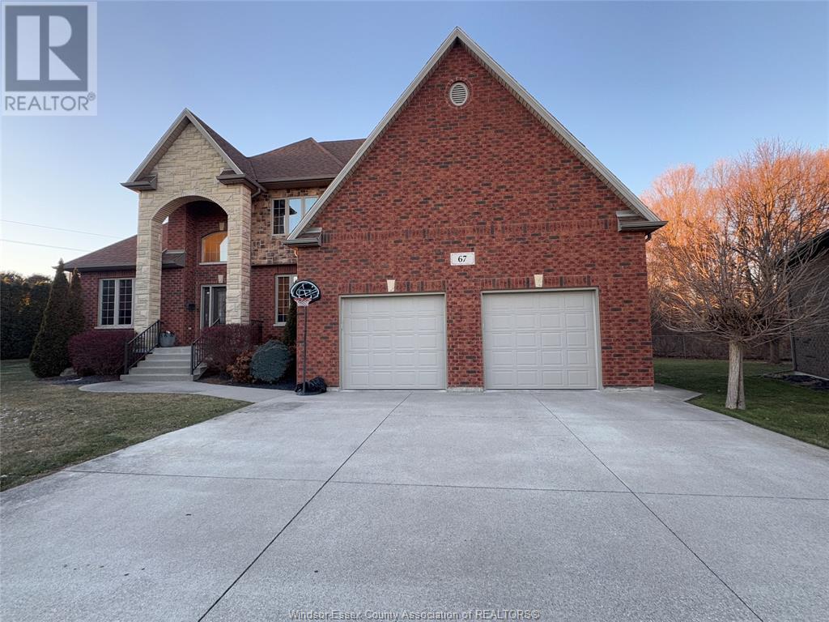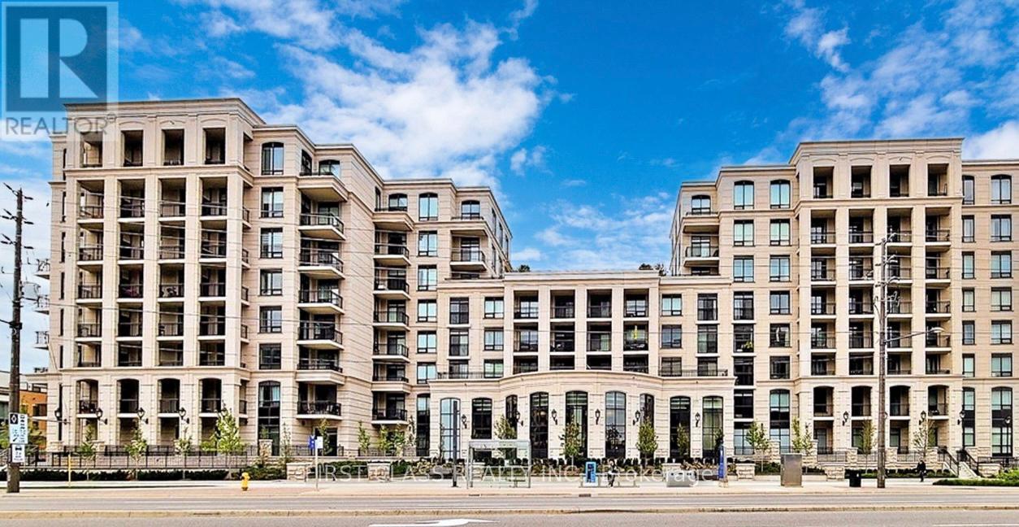83 Denison Avenue
Brampton, Ontario
Make This Beautiful 6-Bedroom Detached Home in a Prime Location Yours Today! This spacious and well maintained 6bedroom detached house is located in a highly sought after neighborhood, offering the perfect blend of comfort, functionality, and investment potential .The main floor features 3 bright and spacious bedrooms, along with a sun filled living and dining area enhanced by large windows that bring in plenty of natural light Enjoy the benefit of a separate entrance to the fully renovated basement, which includes:3 oversized bedrooms A spacious living area A full kitchen Its own private laundry room. With its generous layout and prime location, this property can be leased for a minimum of $5200 per month plus utilities. The main level can generate approx $3000, while the basement suite can bring in around $2200, both excluding utilities (id:60626)
Pontis Realty Inc.
1125 Leger Way Unit# 6
Milton, Ontario
Modern Townhome in Milton’s Desirable Ford Neighbourhood - Welcome to 1125 Leger Way, Unit 6 — a beautifully maintained 4-bedroom, 3.5-bathroom townhome located in the heart of Milton’s highly sought-after Ford neighbourhood. This stylish, move-in-ready home offers the perfect blend of comfort, functionality, and contemporary design — ideal for families, first-time buyers, or savvy investors. Enjoy the added convenience of ample storage and a double-car garage with interior access. Step inside to a bright, open-concept layout featuring a versatile main-floor bedroom or office, complete with its own private bathroom — perfect for guests, remote work, or multigenerational living. The modern kitchen is equipped with stainless steel appliances, a large island, and a walk-in pantry, making it ideal for both everyday living and entertaining. On the upper level, you'll find three generously sized bedrooms and two full bathrooms. Located just minutes from top-rated schools, parks, shopping, restaurants, and public transit, with quick access to Highways 401 and 407, this home offers unbeatable value in one of Milton’s most family-friendly and fast-growing communities. Stylish. Spacious. Smartly Located. This is the one you’ve been waiting for. Book your private showing today and make this Milton gem yours! (id:60626)
Right At Home Realty Brokerage
6 - 1125 Leger Way
Milton, Ontario
Modern Townhome in Miltons Desirable Ford Neighbourhood - Welcome to 1125 Leger Way, Unit 6 a beautifully maintained 4-bedroom, 3.5-bathroom townhome located in the heart of Miltons highly sought-after Ford neighbourhood. This stylish, move-in-ready home offers the perfect blend of comfort, functionality, and contemporary design ideal for families, first-time buyers, or savvy investors. Enjoy the added convenience of ample storage and a double-car garage with interior access. Step inside to a bright, open-concept layout featuring a versatile main-floor bedroom or office, complete with its own private bathroom perfect for guests, remote work, or multigenerational living. The modern kitchen is equipped with stainless steel appliances, a large island, and a walk-in pantry, making it ideal for both everyday living and entertaining. On the upper level, you'll find three generously sized bedrooms and two full bathrooms. Located just minutes from top-rated schools, parks, shopping, restaurants, and public transit, with quick access to Highways 401 and 407, this home offers unbeatable value in one of Miltons most family-friendly and fast-growing communities. Stylish. Spacious. Smartly Located. This is the one youve been waiting for. Book your private showing today and make this Milton gem yours! (id:60626)
Right At Home Realty
26 Borers Creek Circle
Hamilton, Ontario
Welcome to this bright and spacious NW-facing end-unit townhouse filled with natural Sun light. Located In a family-friendly neighborhood near schools, parks, trails, plazas, and highways. This property features a modern stone-stucco elevation, 3 Stories of living space plus a basement with a cold cellar. Enjoy the ground-floor rec room/Office, main floor open concept Layout with balcony and deck, master bed balcony and walk-in closet, upper-level laundry, and stainless-steel appliances. Laminate flooring throughout, except for the stairs. A perfect combination of modern design and energy efficiency with tankless water heater, HRV unit, and heat collector coil which help reduce bills. POTL fees are $89.68/month. Visit the virtual tour for more details (id:60626)
Homelife Maple Leaf Realty Ltd.
27 Granada Crescent
Toronto, Ontario
Beautiful 2-Storey Home with Quartz Countertop In Rouge Community! Interlock Walkway, Walk Out To Backyard Deck with Gazebo, Breakfast Area In Kitchen, Finished Bsmt For Your Family Gatherings With Electric Fireplace, Roofing(2019) And Downspout (2019), Close To 401 &Sheppard, Parks, Schools, Shopping, Toronto Zoo, Centennial College, U Of T University And A3-Minute Walk To Bus Stop. Professionally Finished Basement With Pot-Lights. (id:60626)
RE/MAX Community Realty Inc.
11329 207th Street
Maple Ridge, British Columbia
DITCH MONTHLY STRATA FEES! LOCATION! LOCATION! LOCATION! Unlock the potential of this 6,360 sq. ft. lot in the heart of Maple Ridge, where opportunity meets flexibility and freedom. No strata, just your vision. Whether you're dreaming of building your custom home, adding value through renovation, or holding as a smart investment, this property checks every box. Privately hedged with lush greenery and planter boxes, the lot offers a peaceful, garden-like retreat in a vibrant, family-oriented neighborhood. You're minutes to top-rated schools, shopping, golf, restaurants, and transit - with a bus stop right at your doorstep. The charming 1946 home features original hardwood floors, vintage character, and a full unfinished basement ready for your ideas. (id:60626)
Royal LePage - Wolstencroft
256 Tahoe Ave
Nanaimo, British Columbia
Beautiful large family home with 6 beds and 3 baths sits close to Westwood Lake park. It's impressive with main level entrance and 2 bedroom legal suite. Main level offers open concept living/dining room with gas fireplace, kitchen, eating area with sliding door to the deck with fantastic view, primary bedroom with a 3 pcs ensnite, another two bedrooms plus a 4 pcs bathroom, and compact laundry room. The lower level features a charming 2 bedroom legal suite with its own access and laundry, another bedroom combined into the suite. New refrigerator, new dishwasher, new hot water tank in suite. Checked the roof and attic by professional recently, cleaned the gutter. All electric in both suites have been inspected by licensed electrician and proven safety. Professional did not find Poly B in the plumbing. Nice neighborhood, Good for investment or living by yourself. Driving minutes to Westwood Lake, VIU, Bowen Road and Hospital. Welcome to See (id:60626)
Sutton Group-West Coast Realty (Nan)
280a Evergreen Drive
Port Moody, British Columbia
The Evergreens - In a cherished family enclave, this three-level townhouse offers privacy & space to grow. The updated kitchen features brand new stainless steel appliances, quartz countertops and Swiss Krono flooring which flows through to an open living & dining area with a wood-burning fireplace. Off the living room, the spacious patio will be your new outdoor oasis with seating on the deck, and direct access to greenspace. Upstairs, the primary bedroom includes a 2 piece ensuite, while two additional bedrooms share a well-sized main bath. Downstairs, find your new rec room, complete with wet bar! You will be ready for movie nights, crafts, or a quiet home office. The complex includes a pool, sauna, and playground; everything a young family needs. With the upcoming Portwood masterplanned community close by, shops, restaurants, sports facilities, walking paths & amenities will soon be just steps away. *OH Sun Jul 20 2-4 PM* (id:60626)
Stilhavn Real Estate Services
707 Jackson Court
Newmarket, Ontario
Welcome to this beautifully upgraded 4-bedroom family home, perfectly situated on a peaceful dead-end street, Jackson Court, in the heart of Newmarket. Offering both comfort and style, this home features spacious bedrooms, providing plenty of room for the whole family. The heart of the home is the gorgeous, upgraded kitchen, complete with custom cabinetry, sleek quartz countertops and ample storage - a dream for home chefs and entertainers alike! The updated bathrooms add a touch of modern elegance, ensuring a fresh and stylish feel throughout. Downstairs, the fully finished basement is the perfect space for kids to play, a home theatre or hosting guests. Whether you're looking for extra living space, a cozy retreat or a place to entertain, this basement has it all! Nestled on a quiet court with minimal traffic, this home offers privacy and a great family-friendly environment. Don't miss this opportunity to own a beautifully updated home in one of Newmarket's most desirable locations! (id:60626)
Keller Williams Realty Centres
67 Theresa Trail
Leamington, Ontario
LARGE PIE-SHAPE LOT BACKING ONTO LEAMINGTON CAROLINA WOODS (HEINZ BUSH) & NEXT TO WALKING TRAIL TO LEAMINGTON LAKEFRONT & MARINA, THIS BEAUTIFUL CUSTOM BUILT 2 STY HOUSE, OFFERS LRG KITCHEN W/ISLAND & DINETTE, OPEN CONCEPT TO LRG FAM RM W/GAS FIREPLACE & HIGH CEILING. GRANITE COUNTERTOP. FULL DIN RM, 2PC BATH, MAIN FLR LAUNDRY. THIS HOUSE OFFERS LRG PRIMARY BDRM ON THE MAIN FLR W/W-IN CLST & 6PC ENSUITE W/JACUZZI & SHOWER. 2ND FLR HAS 3 LRG BDRMS & 4PC BATH. FULL BSMT W/FAM RM & BDRM & 4PC BATH & STORAGE & MUCH MORE! CONTACT REALTOR® BY PHONE OR EMAIL, FOR MORE INFO. (id:60626)
H. Featherstone Realty Inc.
511w - 268 Buchanan Drive
Markham, Ontario
Modern Condo Living In The Heart Of Markham. This Charming 2 Bed + Den, 2 Bath And 2 Balcony Unit ,Super big Den can be used as 3rd bedroom! Steps From Excellent Shopping And Retail Options (Wholefoods, Rbc, Lcbo, Etc.). In The Heart Of Unionville best school district in Marham! And Mere Moments To York University North Campus, Restaurants And Entertainment. This Building Features Many Amenities Including Guest Suites, Games Room, Rooftop Terrace, Gym And Pool. **Fresh paint throughout. (id:60626)
First Class Realty Inc.
6015 Eagle Ridge Pl
Duncan, British Columbia
This beautifully landscaped rancher located on a quiet, no-through cul-de-sac, is steps away from Quamichan Lake & just down the street from Maple Bay. This spacious 3-bed, 2-bath home offers over 2,000 sqft of comfortable living space, all thoughtfully laid out on one level, with the bonus of a large 372 sqft room above the garage—perfect for a home office, media room, or guest retreat. Situated on a flat & fully fenced 0.22-acre lot, the properties' immaculate updated landscaping, mature fruit trees & breathtaking mountain views are worth a visit! Inside are stunning hardwood flooring throughout, bright open layout filled with natural light, cozy double-sided gas fireplace, & high-efficiency electric heat pump for year-round comfort. Enjoy seamless indoor-outdoor living with 1,178 sqft of patio & deck space, including covered front & back patios ideal for all-season enjoyment. The home also features a spacious double garage, additional RV parking, multiple outdoor storage sheds & a 5ft tall crawl space spanning nearly the entire home—perfect for extra storage. Recent updates include a refreshed back deck, updated fencing, gas hot water on demand system, and an extensive overhaul of the landscaping. Located just minutes from excellent schools, parks, shopping, and dining, this quiet yet convenient neighborhood offers a true sense of community and West Coast charm. Whether you're downsizing, upsizing, or simply looking for a serene escape, this property is ready to welcome you home. (id:60626)
Exp Realty



