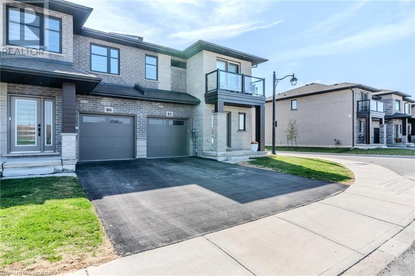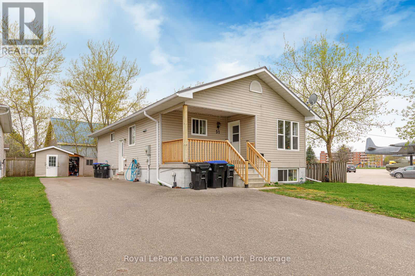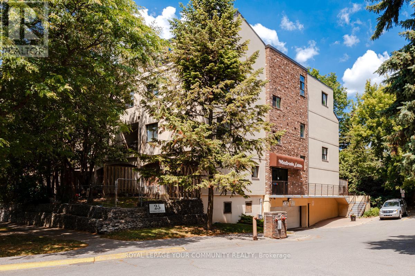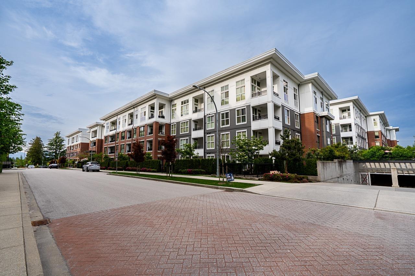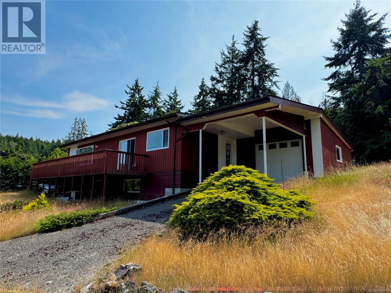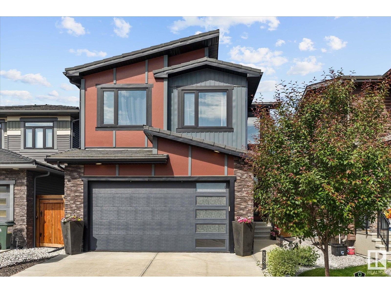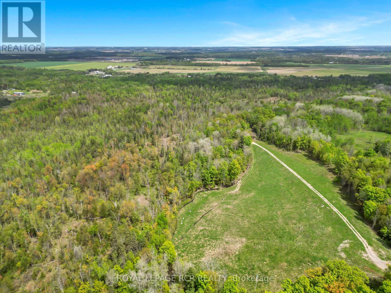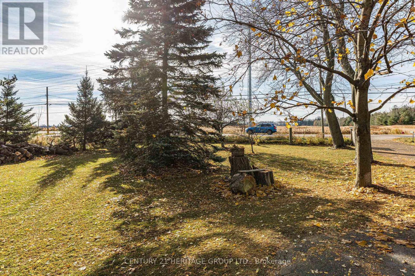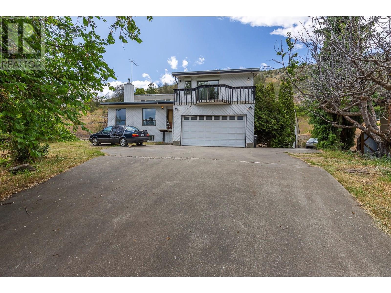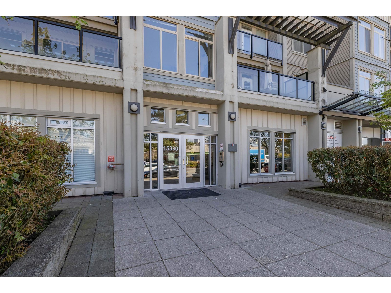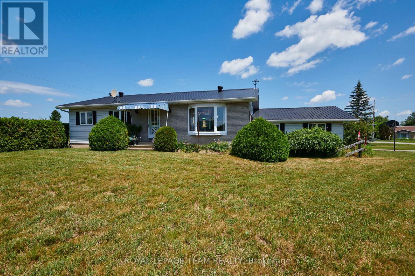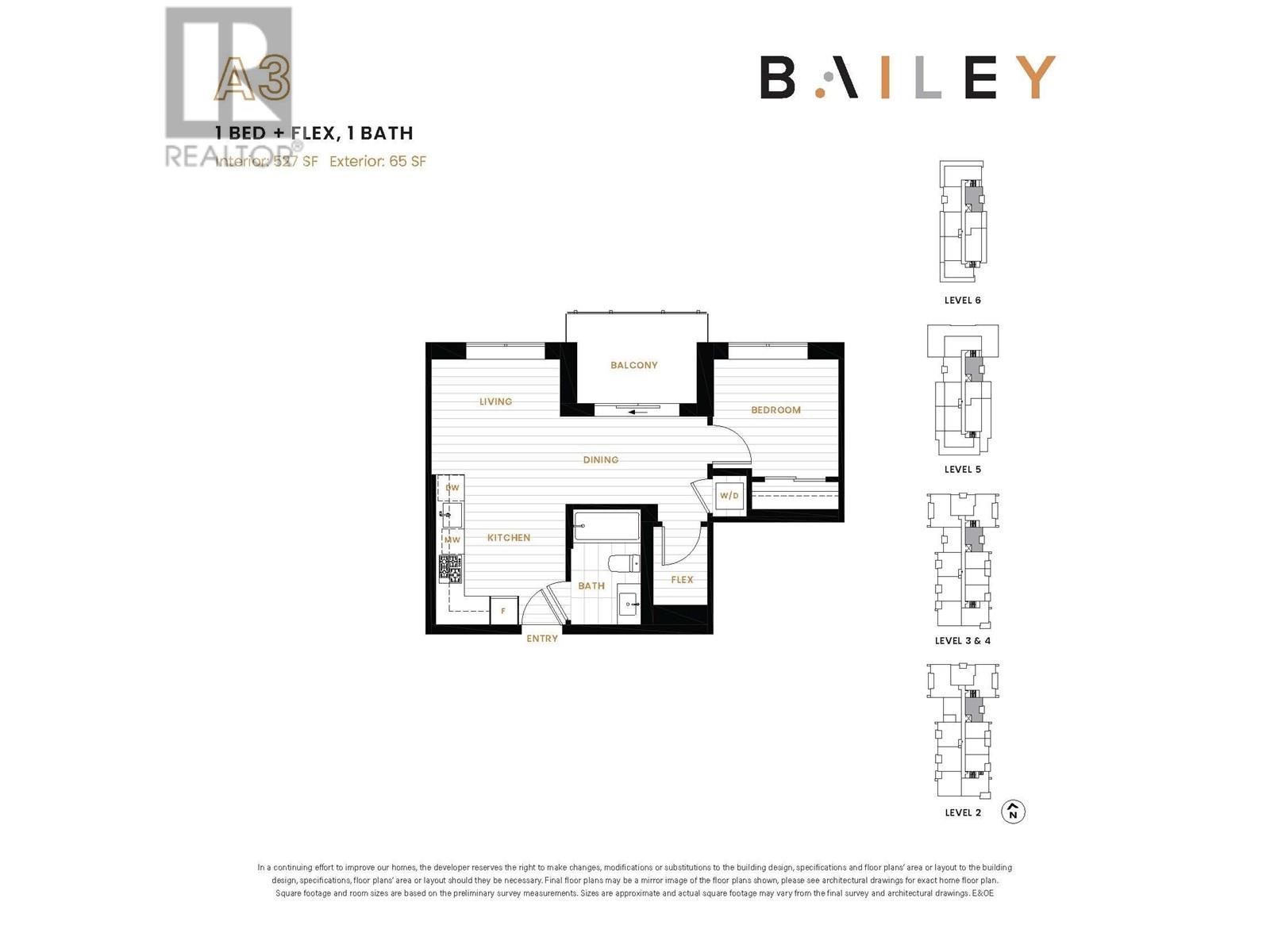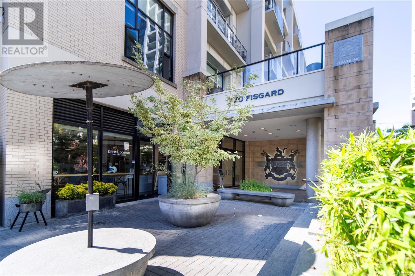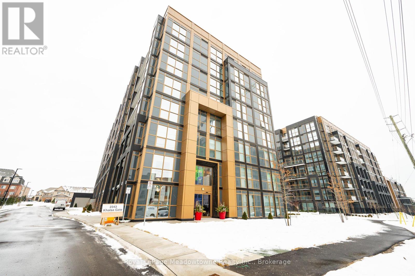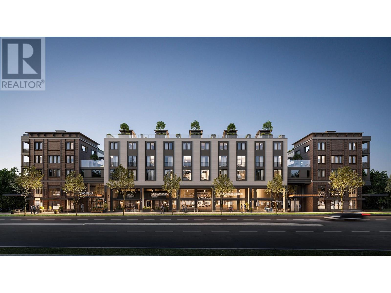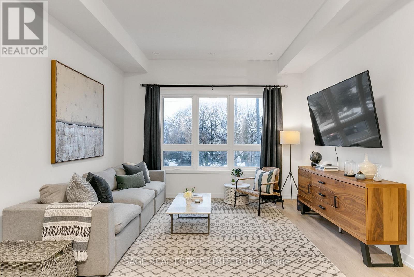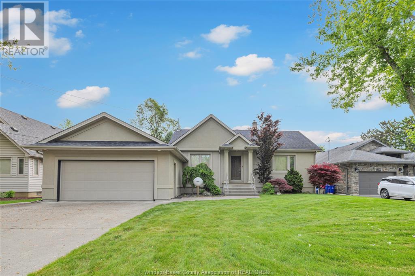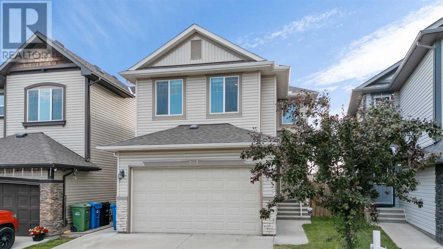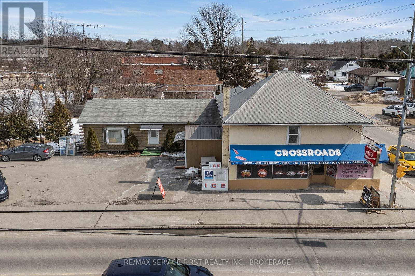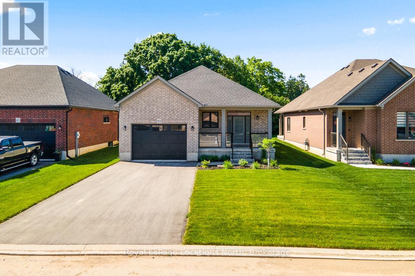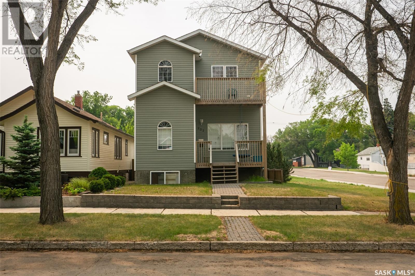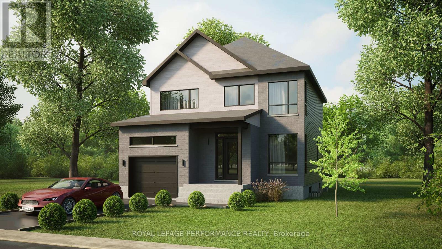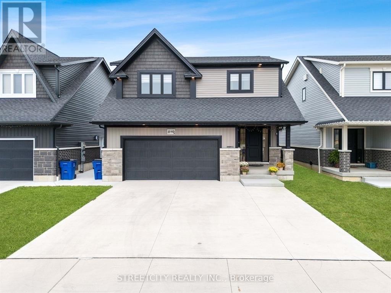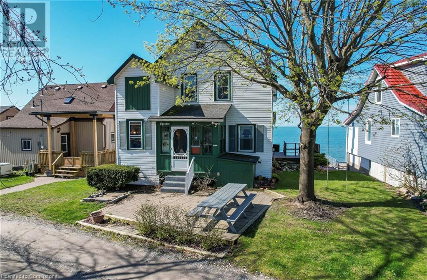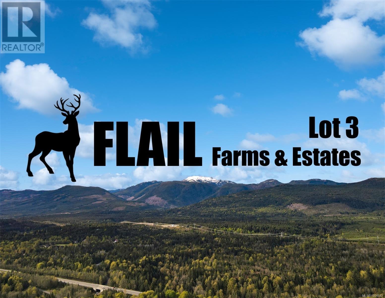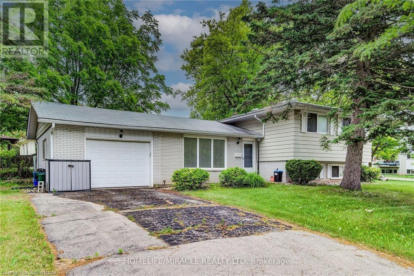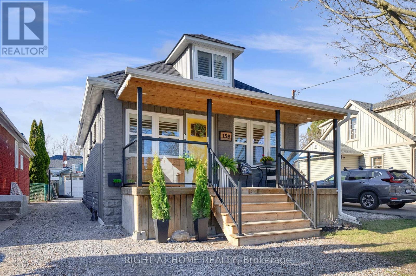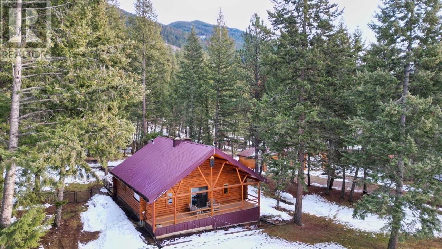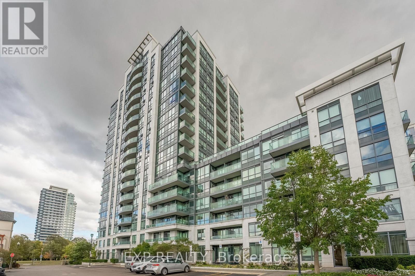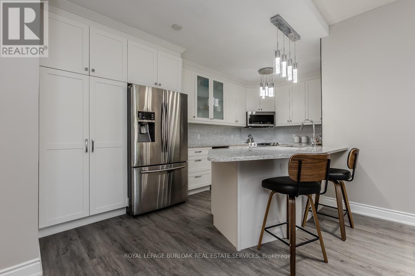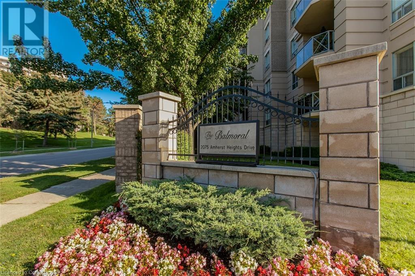93 Wheatland Drive
Cambridge, Ontario
Welcome to this stunning detached corner-lot home in Cambridges sought-after East Galt community. Set on a wide and large lot, this spacious and sun filled 3-bed, 3-bath beauty is filled with natural light and upgraded from top to bottom. Enjoy a bright interior with upgraded flooring throughout, upgraded kitchen cabinets and countertops, pot lights, and modern fixtures. The finished basement offers a spacious rec room, wet bar, and additional bathroom perfect for entertaining. Step outside to your private backyard oasis featuring an in-ground pool with a brand-new water heater and a handy shed for extra storage. With an attached garage and a wide driveway there's plenty of parking. Move-in ready, this family-friendly home is close to great schools, parks, trails, and everyday amenities. (id:60626)
Royal LePage Signature Realty
638 Norman Crescent
Midland, Ontario
Well Maintained Home With Beautiful Curb Appeal, Located In One Of The Most Sought Out Areas In Midland! The Fantastic Layout Of This 4 Bedroom, 2 Bathroom Home Won't Disappoint!!!! Enjoy Family Dinners In The Generously Sized Dining Room. Ample Cupboard Space Throughout The Large Kitchen, Gas Stove Hook Up, An Eat In Kitchen With Walk-Out To The Backyard. Step Down To The Family Room & Cozy Up Next To The Wood Fireplace. Here you Will Also Enjoy The Convenience Of A Second Walk-Out To Your Fully Fenced Backyard Oasis, Featuring An Inground Pool, Gas BBQ Hook Up & Meticulous Landscaping. Upstairs, You Will Love The 4 Generous Sized Bedrooms Along With A Full Bathroom. The Lower Level Is Finished For Your Enjoyment With Pot Lights & You Will Also Find A Large Laundry/Utility Room With An Absolute TON Of Storage Space. Several Pool Updates Leaves You Peace Of Mind To Jump In & Enjoy : Safety Cover (2022), Solar Cover( 2025), Pool Pump (2024), Liner (2018). (id:60626)
Coldwell Banker The Real Estate Centre
82 Jayla Lane
Smithville, Ontario
Large modern luxury freehold end unit. Luxury finishes includes all quartz countertops in the kitchen and bathrooms, 9ft ceilings on the main floor, brightly lit open concept that combines the kitchen, dining and living areas. Modern smooth ceilings and luxury designer vinyl on the first floor. Large primary bedroom with walk-in closet and private ensuite. This home is the definition of comfortable luxury living, right in the heart of Smithville only 10 minutes from the QEW! Homeowners will enjoy being only steps away from the Community Park, pristine natural surroundings, and walking/biking trails. Additionally, the town of Smithville invested $23.6 million in a brand new 93,000 sqft Sports and Multi-Use Recreation Complex featuring an ice rink, public library, indoor and outdoor walking tracks, a gym, playground, splash pad, skateboard park & more. Close to of local shops and cafe's, and just a 10-minutedrive to wineries. Plenty of extra parking spaces available for owners and visitors alike on a first come first serve basis (id:60626)
Keller Williams Complete Realty
2724 River Road
Frontenac, Ontario
Why not live in paradise all year round ? This 6.3 acre estate sits on the banks of the Mississippi River with water front of 650ft. The property is a treasure for fishermen, hunters, bird watchers and wild life lovers as well as for canoeing & kayaking. The wooded over 6 Ac property gives you privacy and tranquility. The area is famous for the Dark Sky Preserve. You have best chance at seeing the most stars, the Moon, galaxies, meteor showers and the Northern Lights right in front of your house. Spacious, modernized and renovated house retains its original rustic character, such as stone fireplace, wooden walls and ceilings, b/in wooden shelves, stone walls. House is FURNISHED. There is rustic guest house on the property, Both guest house and garage are wired for electricity, but not connected. 200 amps electricity service to the house and 800 amps to the2 property. The property is located 3 hr from Toronto. Easy access to the house from the main road. (id:60626)
Sutton Group Quantum Realty Inc.
51 Raglan Street
Collingwood, Ontario
LEGAL SECONDARY SUITE! Purchase and have part of your mortgage paid for by renting out one unit and living in the other. This raised bungalow close to Georgian Bay features a total of 5 bedrooms, 2 bath and in 2016 it was converted to a legal secondary suite. The main floor features 3 beds, 1 bath, laundry and an open concept kitchen, dining and livingroom. You'll really appreciate the vaulted ceilings and natural light throughout. The lower level features a side door entrance with 2 bed, 1 bath, separate laundry area and lots of light throughout. This is an ideal location with lots of parking, playground nearby and steps from Georgian Bay and Sunset Point! (id:60626)
Royal LePage Locations North
42 - 25 Pebble Byway
Toronto, Ontario
Don't miss this 4-Bedroom Condo Townhouse with private outdoor spaces and versatile layout. This spacious multi-level condo townhouse offers a smart, easy flow layout with multiple outdoor walkouts. The main floor features a bright living and dining area with a walkout to a private balcony perfect for entertaining or everyday enjoyment. Upstairs, two bedrooms open onto a private terrace, offering a quiet outdoor escape. An additional room on the second level provides valuable flexibility ideal as a spacious home office, in-suite storage, or even a fifth bedroom depending on your needs. Situated in the heart of Hillcrest Village, this home is surrounded by mature trees, top-rated schools, and everyday conveniences. You're steps from TTC transit, minutes to Highway 404/401, and close to local parks, playgrounds, and community centres. Enjoy proximity to shopping plazas, grocery stores, and a strong sense of community, perfect for families and professionals alike. Underground parking and low-maintenance living round out the appeal of this well-located townhome. (id:60626)
Royal LePage Your Community Realty
A410 8150 207 Street
Langley, British Columbia
Top-floor corner unit in Union Park with soaring 12-ft ceilings and loads of natural light! This 2 bed + den, 2 bath home offers 949 sqft of smart design, including a bright open layout and private southwest exposure. The den is ideal for a home office, and the massive private storage room (with 12' ceilings!) is conveniently located right next door. Comes with 2 EV-wired parking stalls. Resort-style amenities include gym, pool, hot tub, BBQ area, playground, and indoor basketball court. Walk to schools, shops, and parks with quick access to Hwy 1. (id:60626)
Oakwyn Realty Ltd.
4614 Northwoods Drive
Ottawa, Ontario
Welcome to an enchanting Ottawa Riverfront retreat on Buckham's Bay, boasting 100 feet of pristine shoreline great for docking a large boat and clear deep water for swimming! This delight 2-bedroom bungalow is the perfect all-year-round escape, featuring an inviting wrap-around deck with breathtaking views. The open-concept interior highlights pine flooring. Enjoy the warmth of a woodstove during chilly days & winter nights, complemented by kitchen with breakfast bar, spacious dining area open to the living room with bow window with stunning water views. Laundry closet next to kitchen. The Primary Bedroom opens to the waterside deck, ideal for tranquil moments & morning coffees. Updates include landscaping, retaining wall, footings & metal roof (2021), pine flooring & interior paint & some finishings (2021), propane furnace (2019), submersible well pump with heated line (2021) and septic system (2009). Includes appliances and dock. Immerse yourself in endless outdoor activities, from fishing, ice fishing and water sports to BBQs and stargazing by the bonfire. Close to the city, Kanata's High Tech Sector, and the DND campus, this retreat combines privacy with convenience to city amenities! (id:60626)
RE/MAX Hallmark Realty Group
132 College Street Unit# 1
Smithville, Ontario
Welcome to the Morgan Collection – Premium Freehold Townhomes in Smithville Discover a charming new community featuring just 13 beautifully crafted 3-bedroom, 3-washroom townhomes, ideal for first-time buyers, young families, and downsizers seeking comfort, style, and flexibility. Choose between two thoughtfully designed models: The Lennox – End Unit Size: 1,532 sq. ft. (above grade) Highlights: End unit with added windows, natural light, and privacy. Includes a private side entrance to the basement, offering rental or in-law suite potential. The Avery – Middle Unit Size: 1,495 sq. ft. (above grade) Highlights: Spacious layout with open-concept kitchen and living area, large bedrooms, and upstairs laundry for convenience. Optional Finished Basement: Add an additional 700+ sq. ft. of living space with a finished basement option—perfect for a rec room, home office. 3 Bedrooms, 2.5 Bathrooms Modern kitchens and finishes 9-ft ceilings on the main floor Freehold ownership – no condo fees Projected closing: Fall 2026 to Winter 2027 Location: Conveniently located at College Street & Morgan Avenue in Smithville, offering small-town charm with easy access to Niagara, Hamilton, and the GTA. Contact today to secure your unit. (id:60626)
Jjn Realty Brokerage Inc.
3074 Dolphin Dr
Nanoose Bay, British Columbia
Opportunity awaits in Nanoose Bay! This 0.524-acre ocean-facing lot backs onto Enos Creek and offers filtered water views in a peaceful, nature-rich setting. Ideal for a tradesperson ready to renovate or build new, this property combines privacy, potential, and lifestyle. Enjoy kayaking, scuba diving, and swimming in some of the warmest waters on Vancouver Island. Just minutes away, explore 34-hectare Moorecroft Park with forested trails and protected oceanfront. Upgrades include a new heat pump and 200-amp electrical service. Close to Fairwinds Marina, Golf Course, Rusted Rake Brewing, and Nanoose Bay Café. Only 13 mins to Parksville, 20 to Nanaimo, and 1.5 hours to Victoria. The setting is serene, the location unbeatable—and the possibilities, limitless. (id:60626)
RE/MAX Camosun
9 Brunswyck Cr
Spruce Grove, Alberta
Welcome to 9 Brunwyck in Fenwyck. With almost 2800 sq ft of luxurious living space, this stunning home is perfect for the family w/4 spacious bdrms & a ton of upgrades. Custom quartz kitchen boasts floor-to-ceiling 2-tone cabinetry, under-cabinet lighting, single-level waterfall island, premium vinyl flooring, walk-through pantry, black SS appliances, soft-close drawers, & beautiful mosaic backsplash. Stunning stone-surround fireplace in LR. Dining area provides access to spacious deck w/glass railings. On main floor, you'll find a grand entrance, half bath, & 8-ft doors that add to overall appeal. Upstairs, there are 3 generous sized bdrms, bonus rm, office space & laundry rm. King-sized primary has luxurious ensuite w/standalone tub & custom shower. Fully developed bsmt has fully equipped kitchenette, bdrm & spacious area for family time. Triple-pane windows, surround sound throughout, stair lighting, garage w/epoxy flooring & drain, beautiful landscaping, hot tub & gazebo, & A/C. It won’t last long! (id:60626)
Exp Realty
6651 Third Line
Essa, Ontario
Amazing picturesque views on this 41.99 acre property. Situated on a dead end road, this forested private area offers a unique opportunity. Private with a cleared area. Used for bee keeping, maple syrup set up. Immerse yourself with nature and wildlife. Minutes to Alliston. **EXTRAS** Buyers to do their own due diligence on usage and compliance with governing authorities, municipalities and NVCA. (id:60626)
Royal LePage Rcr Realty
9868 Twenty Road W
Hamilton, Ontario
Build your dream home here where exceptional opportunity awaits!! This vacant land parcel boasts vast potential for development. With its serene countryside setting and panoramic views, it's an ideal canvas for your dream project. Enjoy the tranquility of rural living while still being conveniently located near city amenities and major transportation routes. Don't miss out on this chance to invest in the beauty and potential of this rarely offered parcel! Buyer to do their own due diligence regarding development potential, charges, fees, and services available. Taxes have not yet been assessed by MPAC. (id:60626)
Century 21 Heritage Group Ltd.
6602 Goose Lake Road
Vernon, British Columbia
Calling all DIY dreamers, and renovation enthusiasts, this is your golden opportunity to own a truly unique home! This architecturally-designed home boasts a large pan-handle lot with nice panoramic Valley views in popular Bluejay subdivision. Step inside and be transported back in time with a sunken living room and soaring vaulted ceilings! The home is solid, It's a three bedroom, three bath multilevel split home, with high vaulted ceilings, wood features and some great retro style. Upstairs you'll find a Primary suite complete with a walk-in closet, full ensuite bath plus 2 additional bedrooms. Outside, the home has a pool and hot tub off the deck, but it hasn't been used in decades, and may need to be decommissioned. The basement is partial and mostly unfinished, but perfect for a rec room or a bedroom. The crawlspace is easily accessible and provides great storage. Outside, there's lots of yard space and parking: It has an attached double garage, a carport off the back, as well as a separate double garage with a small residential suite above, including a kitchen and bathroom perfect for guests or in-laws! This one’s got the bones and bonus features to make it something special... Bring your hammer and get started! (id:60626)
Canada Flex Realty Group
430 15380 102a Avenue
Surrey, British Columbia
This amazing top floor penthouse in Charlton Park is absolutely GRAND! Vaulted ceilings and gorgeous bright windows fill the home with tons of natural light! The open-concept kitchen with granite counters, s/s appliances, and the living and dining area are perfect for entertaining. Enjoy quiet time with a good book and a bevy on the balcony overlooking the courtyard. Two spacious bdrms situated on opposite sides of the unit,for maximum privacy! The den is the perfect flex area or home office. Additional in-suite storage! Resort style amenities include outdoor pool, hot tub, clubhouse, gym, playground, guest suite and more! Conveniently located close to transit, shopping, schools, restaurants, Guildford mall, Guildford Heights Park, and easy freeway access! You'll love living here! (id:60626)
RE/MAX Lifestyles Realty (Langley)
9 Castleford Church Lane
Horton, Ontario
Location, Location, Location - 3 + 1 bdrm bungalow on 1+ acres including water front and a dock on the beautiful Ottawa River. Built in 1987 this all brick bungalow offers an open concept lvg rm., dng rm., and kitchen on the main level along with a primary bdrm with ensuite plus 2 other bedrooms - one being used as an office and a 4 pc bath. A fully finshed lower level offers a large family rm, a 4th bdrm., laundry, 2 pc bath, storage rooms and inside access to the attached garage. (Possibility of an in law suite with separate access). Other room on lower level is storage. In addition there is a detached garage/storage shed, a detached RV storage building and 2 other storage buildings. Private water front. Heat (and AC) is supplied by a ductless heat pump with baseboard back up for heat. total utility costs for 2024 was $3415. Castleford Church Lane is owned but shared by 4 other neighbours to access their propertries. Maintenance is shared. Motivated Sellers ** This is a linked property.** (id:60626)
Royal LePage Team Realty
15 Heritage Link
Cochrane, Alberta
The Hadley features a flowing open concept design that starts right as you enter, offering an open-to-above foyer and walk-through mudroom that leads into the walk-through pantry. The central kitchen features a large island overlooking the spacious great room and dining area, which are located near the back of the home. Heading upwards, the second level has a spacious bonus room, laundry room, full bathroom and two secondary bedrooms. A bridge over the foyer leads to the primary bedroom, boasting a large ensuite and a walk-through closet conveniently leading to the laundry room. *Photos are of a previously built home, so interior colors may not be exact. Photos are representative. (id:60626)
Bode Platform Inc.
212 4928 Quebec Street
Vancouver, British Columbia
LIVE AT BAILEY - proudly built by StreetSide Developments. Doesn't get any closer to centre field than living at the corner of 33rd & Quebec. Offering 1 bdrm + flex, 1 bath in a 61-unit proudly sustainable, Step 4 Code bldg. These cozy homes include Fulgor Milano integrated appliance pkg, induction cooktop, quartz countertops, laminate flooring throughout, front load w/d, & 9' ceilings. For your comfort & convenience, VRF heating/cooling system, HRV for better air quality, shared bicycle storage room, e-bike charging capabilities, triple glazed windows, & co-working space, & dog wash station. Surrounded by QE, Riley, & Hillcrest Park & an easy stroll to tons of fresh groceries & local shops along Main St. School catchment: General Brock Elementary, John Oliver & Sir Winston Churchill Secondary. Only 5% down. Completing late Fall 2025. Visit development website for more info. Call now to inquire about our final 3 homes! (id:60626)
Oakwyn Realty Northwest
7 Magnolia Street
Brantford, Ontario
Please book through BrokerBay (id:60626)
RE/MAX Twin City Realty Inc.
423 770 Fisgard St
Victoria, British Columbia
NEW LISTING! Luxury Loft with Spectacular Views - FURNISHED includes everything! Contemporary design meets heritage charm in this stunning two-bedroom, two-bathroom loft located on the peaceful, exterior side of the iconic Hudson building—perfectly positioned with no direct neighbours in sight. Situated at the edge of Victoria’s Old Town, this west-facing suite offers an exceptional combination of privacy, light, and panoramic views stretching from Vic West to the Sooke Hills. Step inside to soaring 17-foot ceilings, engineered oak hardwood flooring, expansive windows that flood the space w beautiful sunset light. The open-concept kitchen is a chef’s dream, featuring quartz countertops, premium Miele appliances including an induction cooktop, an extended counter w wine storage & a sleek mobile island that doubles as a dining table—both functional & stunning. Thoughtfully maintained home includes geo-thermal heating/ air conditioning, updated pot lighting, new ceiling lowered fan, custom closet organizers, brand new wool carpeting on the stairs + upper level. Spa-inspired five-piece ensuite includes a soaker tub, dual sinks & private toilet closet. 2nd bed is outfitted w a new, space-saving Murphy bed—perfect for guests or flexible use. Offered furnished for your convenience. Also included:large storage locker, secure underground parking, access to one of Victoria’s most impressive rooftop terraces—over 14,000 square feet of communal space w new BBQ's, 360-degree city views, a pet wash station, and car wash area. Strata includes Heat, Cooling, Water. Conveniently located near major transit routes. Pet-friendly and rental-friendly building. Head downstairs to Deer & Dough coffee & bakery. A few extra steps to Nubo Kitchen + Bar, Jam Café, Ugly Duckling, Little Yunnan, Il Terrazzo Ristorante, Quantum Yoga & Pilates, Ashtanga Yoga Victoria, The Lab Victoria, Yoga Bar Studio, Victoria Public Market, Fan Tan Alley Shops, On Hing & Brothers Store. (id:60626)
Keller Williams Ocean Realty Vancentral
13 Harbour Crescent
Wasaga Beach, Ontario
**BACKING ONTO EP LAND**, Fully Renovated Raised Bungalow! Linked by Garage only, This Home Provides a Private, Peaceful Setting While Minutes From the Beach and All the Amenities Wasaga Beach Has to Offer! Gourmet Kitchen with Stainless Steel Appliances and Quartz Countertops (2023), Gorgeous Modern Flooring Throughout (2021), Renovated Bathrooms, Fully Finished Basement with Rec. Room and a Gas FP, Two Additional Bedrooms on the Lower Level. Large Deck Perfect for Entertaining or Enjoying Serene Views of Nature! AC (2024), Windows (2019), Furnace(2020), WH (2020 )and *Softener (2020). Garage Extended by 6 ft., With Back Entrance. *Sprinkler System* Minutes from Shopping, Dining and Walking Trails. !!PRICED TO SELL!! (id:60626)
RE/MAX Crosstown Realty Inc.
18 Donnenwerth Drive
Kitchener, Ontario
Welcome to this beautiful 4-bedroom family home, ideally located in the highly sought-after Williamsburg P.S. French Immersion school zone—renowned for its top-tier rating! This property offers the perfect blend of location, lifestyle, and functionality. Nestled in the heart of the community, you're just minutes from authentic cafes, restaurants, and everyday conveniences like grocery stores—all within walking distance. Its prime, central location also ensures easy access to everything else by car. This link home (attached only by the garage) offers everything a growing family needs. The main floor features an inviting open concept living and dining space, with a spacious kitchen that's perfect for both cooking and entertaining. A convenient powder room completes the main level. The bright living room opens onto a deck—ideal for summer BBQs and outdoor gatherings. The backyard offers plenty of space for gardening, play, or simply relaxing. Upstairs, you'll find four generously sized bedrooms and a 4-piece bathroom. The primary bedroom is a true retreat, with large windows that fill the space with natural light and create a peaceful ambiance. Need extra space? The finished basement is full of possibility whether you’re envisioning a home gym, playroom, theatre, or additional living area—and includes its own 3-piece bathroom. This is the perfect home to grow into, set in a community that offers the best in education and convenience. Don’t miss your chance to make it yours! (id:60626)
Royal LePage Wolle Realty
RE/MAX Twin City Realty Inc.
618 - 2343 Khalsa Gate
Oakville, Ontario
This Beautiful Move-in ready condo offers the perfect balance of luxury and conveinence in Upper Glen Abbey West.A stunning, brand-new 2-bedroom, 2-bathroom condo from Nuvo that defines modern living. You won't want to miss the upgrades and amazing features this home has to offer. Boasting 841 sq. ft. of space, this home features a gourmet kitchen with stainless steel appliances, w/a modern open-concept layout for warm & comfortable living. The primary bedroom offers a private en-suite bathroom, while the second bedroom for guests or a functional office. In-unit laundry, central air conditioning, and Balcony perfect for sipping morning coffee or a glass of wine after a busy day. Residents can indulge in exceptional amenities, including a rooftop lounge, pool, party and games rooms, media and business centers, a state-of-the-art fitness facility, and tranquil community gardens, Residents will want for nothing. The building also provides a unique Dog wash facility to keep your animal sweet smelling. Ideally located near major highways, Bronte GO. Top-rated schools, parks, and trails, this condo is the perfect blend of luxury and convenience. (id:60626)
Royal LePage Meadowtowne Realty Inc.
301 2377 E 11th Avenue
Vancouver, British Columbia
Welcome to Woodland Block in East Van. This modem B1 Plan with 527 sqft offers 1 Bedroom, 1 Bathroom plus flex and a beautiful walk-up patio on our garden flat level. Combining NYC-inspired architecture with mid-century design by Karin Bohn, this home features integrated Bertazzoni appliances with gas range, Marble-style Quartz countertops, sleek matte black fixtures, and 8" Oak Hardwood flooring between Walnut/Oak colour schemes. Connect in the central courtyard or lounge in the 1,680 sqft Block House amenity space. Parking and storage options available. Completion Spring 2026. Presentation Centre @ 2015 Main St. by appointment. (id:60626)
Rennie & Associates Realty Ltd.
103 - 3686 St Clair Avenue E
Toronto, Ontario
Impeccably maintained and upgraded stacked townhouse in Scarborough Junction. 1141 sqft of interior space and a 383 sqft south facing rooftop terrace perfect for those summer BBQ's entertaining guests or just relaxing in the sun. The inviting terrace is softscaped with turf, natural gas hookup & electricity. Inside the main living space features an upgraded kitchen with full-sized stainless appliances, kitchen island, powder room and open concept living and dining area. The over-sized south exposure windows allow fantastic light throughout the day. This home has been lovingly maintained and is a short walk to the Scarborough GO. Stop worried about weeding the garden and expensive home repairs and enjoy this turn-key opportunity. (id:60626)
Sage Real Estate Limited
156 Coral Springs Close Ne
Calgary, Alberta
NEW PRICE! OPEN HOUSE THIS SUNDAY JUNE 29TH 12-3PM! You cant beat this value. Welcome home to this beautifully maintained home offering 1800 sq ft of spacious, family-friendly living. As you enter this home you will be greeted with an open to above ceiling. This warm, inviting property features 3 generously sized bedrooms, 2.5 bathrooms, and an open-concept main floor with a bright kitchen, including a beautiful breakfast bar for additional seating. The main floor offers a cozy living room and dining area perfect for everyday living and entertaining. It also includes a main floor laundry and half bath for added convenience. Upstairs, you'll find a massive bonus room with high ceilings, boasting lots of natural sunlight. The upstairs level splits from the bonus room with stairs that lead you to the privacy of 3 great sized rooms. The oversized primary suite comes with a walk-in closet and ensuite, along with two additional bedrooms and a full bath. All three bedrooms feature custom closets for optimal storage and organization. This home offers a private backyard with stunning mature trees, beautiful landscaping with grass to play soccer and a flat concrete patio to host your family and friend BBQ’s. There is a double attached garage and the home comes equipped with central air conditioning, offering comfort all year round. A full basement with upgraded walls, paint and ceiling offers a massive entertainment space for cozy movie nights and enough room to set up your own home gym. The furnace room has ample amount of space for storage, while the second room offers your imagination to turn into an office space or yoga room. The finishing's and renovations throughout the home have been completed with quality craftsmanship and pride. This home is located in the desirable community of Coral Springs, situated in a quiet neighborhood. It’s close to schools, parks, and amenities. The Coral Springs Beach House is a minutes away walk that lead you through many different pathway s for those beautiful morning and evening walks. This home has it all! (id:60626)
Century 21 Bravo Realty
272 Mcmillan Drive
Georgina, Ontario
Rarely Found 75' x 100' Lot Renovated Bungalow! This beautifully updated bungalow sits on a spacious lot and features an open-concept gourmet kitchen with granite countertops and stainless steel appliances. Enjoy 3 generous bedrooms and 2 brand-new 3-piece full washrooms. The extra-large family room offers ample space for entertaining and relaxing. Detached garage and a wide driveway provide plenty of parking. Conveniently located near Tim Hortons, the medical centre, highway access, Lake Simcoe, and more. (id:60626)
Exp Realty
3994 Roseland West
Windsor, Ontario
Welcome to 3994 Roseland West! Located in one of Windsor’s most desirable neighbourhoods, this sprawling 1608 sq ft ranch backs onto the prestigious Roseland Golf Course, specifically the Signature 8th hole. Take in the stunning views while enjoying your two-tiered deck with retractable awning, and built in BBQ. Massive primary bedroom with 4pc ensuite. 2+1 bedrooms, 2 4pc bathrooms, 2.5 car garage, fully finished basement with plenty of storage. Come see it for yourself! (id:60626)
Royal LePage Binder Real Estate
237 Panton Way Nw
Calgary, Alberta
Welcome to this wonderful 2 Storey custom built Cardel Homes in a sought after community of Panorama Hills. This lovely Well-Maintained home boasts an open floor plan that features 8 feet height doors throughout main floor, Gleaming Hardwood Flooring in living room, kitchen, and dining room and offers 1,878 square feet of luxurious living space and located on a quiet street with no neighbors behind you. 9 feet ceilings on main, 2-piece powder room and mud room with shelving. Bright and Spacious living room with gas fireplace to keep you warm and cozy, large open dining/nook area with big windows brings in loads of natural sunlight, and access to your private large deck with aluminum railings and don't forget Centralized Air Conditioning. Spacious gourmet kitchen has elegant quartz countertops, huge Central Island, rich dark cabinets with full depth soft-close drawers, stainless steel appliances, beautiful tile backsplash, and walk-in pantry. Upstairs you will love the spacious master bedroom features with Soaring Vaulted Ceiling with views of the city, walk-in closet with personalized organizer, 4-piece ensuite, soaker tub, separate shower, and quartz vanity top. 2 additional generously sized bedrooms, a full bathroom, laundry room, and bright spacious bonus room with Soaring Vaulted Ceiling which is great for family gatherings. The basement is unspoiled for your own design ideas or leaves it as is for storage or a large rumpus area. The fully landscaped and fenced facing west backyard, side concrete pathways, double attached garage with fully insulated, dry-walled, and painted. Excellent location, walking distance to Buffalo Rubbing Stone Elementary School, Parks, Groceries, Save On Foods, Rexall Store, several Banks, Restaurants, and Tim Horton's. Only 5 minutes drive to Superstore, Vivo Recreation Centre, Movie Theatre, and Beacon Hill Shopping Centre. It has excellent access to Stoney Trail, Deerfoot Trail, Country Hills Blvd, and a bus stop 2 minutes away from the house. (id:60626)
Century 21 Bravo Realty
2280 Sydenham Road
Kingston, Ontario
This commercial building is located in a high-visibility, high-traffic area, making it an exceptional investment opportunity. The building features two established businesses - a convenience store and a vape store, and a spacious 4-bedroom residential apartment on the upper levelperfect for owner-occupancy or additional rental income. The property sits in a prime location, surrounded by a highschool and residential neighborhoods, ensuring constant foot traffic and visibility for the businesses. The 4-bedroom apartment offers ample living space, private entrance, and could serve as a residence or long-term rental opportunity. With solid rental income from all three units, low maintenance costs, and strong upside potential, this property is ideal for investors, business owners, or those looking to live where they work. (id:60626)
RE/MAX Service First Realty Inc.
113 Emerson Way
West Grey, Ontario
Welcome to 113 Emerson a stunning, open-concept bungalow by award-winning builder Sunvale Homes. This beautifully crafted home offers 2,777 sq. ft. of finished living space, including a bright, fully finished 1,300 sq. ft. lower level that feels nothing like a typical basement.The main floor impresses with a grand living room, perfect for entertaining family and friends. The sophisticated, modern kitchen features brand new stainless steel appliances, crisp white perimeter cabinetry, and a gorgeous White Oakstained island with a matching attached table and quartz waterfall countertops. From the kitchen, enjoy serene views of mature trees in the private backyard warm and inviting, even in the winter months.Tucked at the rear of the home, the luxurious primary suite offers a peaceful retreat with an oversized walk-in closet and a spa-like ensuite featuring a custom glass shower, a White Oak vanity, and elegant white quartz countertops. A second bedroom, full bathroom, and convenient main-floor laundry in the mudroom off the garage complete this level. Downstairs, discover a bright lower level with its own separate entrance, enhanced by oversized 56" x 32" RSO basement windows that flood the space with natural light. The basement offers a massive rec room, two generous bedrooms including one with an impressively large walk-in closet that always draws a smile, a full bathroom, and a secondary laundry hook-up, ideal for multi-generational living or added convenience. Enjoy a move-in-ready exterior with sod, a garden package, and driveway already completed. Just steps from shops, restaurants, and the beautiful Durham Conservation area, 113 Emerson is the perfect blend of modern design, quality craftsmanship, and thoughtful details that make it truly feel like home. Taxes yet to be assessed. (id:60626)
Royal LePage Locations North
202 2nd Street E
Saskatoon, Saskatchewan
Buena Vista is a great neighborhood to call home! This two-story detached home was built in 2007 and offers 1582 square feet above grade, a fully developed basement, and an oversized, heated garage with street access. The main floor features a spacious living room, dining room, kitchen with hardwood flooring, and a two-piece bathroom. The kitchen is show-home quality having been completely renovated in 2020 with trendy cabinets, quartz counter tops, tile backsplash and more completed with quality craftsmanship. The second floor has three bedrooms and two bathrooms. The primary bedroom has a vaulted ceiling, walk-in closet and a large ensuite bath as well as access to a balcony with north and west exposure. The basement space has a large family room, bedroom and a three-piece bath making a total of four bedrooms and four bathrooms in this desirable home. The south-facing backyard is fully landscaped and fenced with a large deck. This home is an attractive alternative to a semi-detached property in a sought-after location. Call today for your private showing! (id:60626)
Royal LePage Saskatoon Real Estate
Lot 7a Juniper Street
The Nation, Ontario
Welcome to Willow Springs PHASE 2 - Limoges's newest residential development! This exciting new development combines the charm of rural living with easy access to amenities, and just a mere 25-minute drive from Ottawa. Now introducing 'The Serina 1-car (E1)', a to-be-built detached 2-story featuring 1794 sq/ft of living space, 4 beds, 1.5 baths, 1-car garage, and a host of impressive standard features. Sitting on a premium lot, backing onto a ravine w/no rear neighbors (lot premium applicable in addition to the current asking price). Experience all that the thriving town of Limoges has to offer, from reputable schools and sports facilities, to vibrant local events, the scenic Larose Forest, and Calypso the largest themed water park in Canada. Anticipated closing: early 2026 (date TBD). Prices and specifications are subject to change without notice. Photos are of another previously built 'Serina' model with lots of upgrades. Model home tours now available. Now taking reservations for townhomes & detached homes in phase 2! (id:60626)
Royal LePage Performance Realty
113 Cabot Trail
Chatham, Ontario
Welcome to this lovely 2942 total sqft 2 car garage home with 3+1 Beds,3.5 washrooms & a wide driveway that can easily accommodate 3 cars. The basement is 760 sq ft with a side entrance. It includes a large family room/dining area, a full bath & a spacious bedroom that can be used as an extra space for your family's needs or for a hassle-free rental income due to its features such as a separate heating and cooling system, laundry hook-ups, plumbing and electrical rough-in for a kitchen. Main floor boasts a spacious kitchen with stainless steel appliances, quartz countertops, a 9-foot island, custom cabinetry, and a walk-in pantry. The living area features a gas fireplace and a stone feature wall. Massive 8x16 patio doors open to a walk-out covered concrete porch and a fully fenced back yard. Upstairs you'll find a spacious Master bedroom with an en-suite, huge walk-in closet & shower, and 2 more generously sized bedrooms, laundry room & a full bathroom. Call today & book your showing!! (id:60626)
Streetcity Realty Inc. (London)
11611 Beach Road W
Wainfleet, Ontario
AMAZING FOUR SEASON FIVE BEDROOM HOME PERFECTLY SITUATED ON THE SHORES OF BEAUTIFUL LAKE ERIE. ENJOY BREATHTAKING VIEWS AS YOU SIP YOUR MORNING COFFEE OR EVENING GLASS OF WINE, ENJOY EVENING BONFIRE ON THE BEACH AND SPLASH AWAY THE SUMMER HEAT IN THE LAKE. THE BRIGHT AND COMFORTABLE SUNROOM IS THE PERFECT SPOT TO CURL UP WITH A GOOD BOOK AND DRIFT AWAY AS YOU LISTEN TO THE WAVES AND FEEL THE LAKE BREEZE. THIS HOME IS FULL OF CHARACTER THROUGHOUT AND FULL OF HAPPY FAMILY MEMORIES OF THE PAST AND READY TO BE FILLED WITH LAUGHTER, FAMILY FUN AT THE BEACH AND ALL THE MEMORIES YOUR FAMILY WILL MAKE WITHIN IN ITS WALLS! THIS IS A TURN KEY PROPERTY TO ENJOY YEAR ROUND OR TO USE AS A SPACIOUS COTTAGE. THE INVESTOR LOOKING FOR A BEACH RENTAL WILL BE THRILLED WITH THIS SOLID PROPERTY WITH AMPLE PARKING FIVE BEDROOMS TWO BATHROOMS IN THE MAIN HOUSE WITH AN ADDITIONAL LOFT BEDROOM IN THE GARAGE - IDEAL SPACE TO TURN INTO AN ADORABLE BUNKIE FOR COMPANY OR A COOL SPACE FOR TEENAGE FLOP SPOT, SLEEPOVERS, GAMING OR EVEN A HOBBY OR ART STUDIO. SKYDIVE BURNABY IS QUICK TRIP UP THE ROAD, SEVERAL GOLF COURSES WITHIN A 5-10 MIN DRIVE, BOTH LONG BEACH CONSERVATION AREA AND ROCK POINT PROVINCIAL PARK OFFER CAMPING CLOSE BY, LOCAL DINING AT THE FAMOUS D.J'S RESTAURANT KNOWN FOR ITS FISH AND CHIPS OR GARDEN HOUZZ FOR EXCEPTIONAL MEDITERRANEAN CUISINE - PUTTERS IS JUST AROUND THE CORNER FOR FABULOUS ICE CREAM CONE. NIAGARA CENTRAL DOROTHY RUNGELING AIRPORT IS CLOSE BY IF YOU ARE A PILOT OR MAYBE TAKE SOME FLYING LESSONS THEY OFFER THERE AND BECOME ONE. ENJOY EASY ACCESS TO ALL NIAGARA REGION HAS TO OFFER FROM LAKEFRONT PLEASURES TO NIAGARA FALLS NIGHT LIFE THE CASINO OR EXPERIENCE SOME NIAGARA WINE TOURS IN QUIANT NIAGARA ON THE LAKE - ALL AN EASY DISTANCE. 35-40 MIN FROM UNITED STATES BORDER, 90 MINUTES TO TORONTO. THE POSSIBILITIES ARE SIMPLY ENDLESS HERE - WHAT ARE YOU WAITING FOR?? (id:60626)
The Agency
2011 Marisa Court
Sarnia, Ontario
Nestled in a quiet cul-de-sac just steps from the water, this stunning 2-storey home features 17’ ceilings and a bright, open-concept layout perfect for modern living. The second-floor loft overlooks the spacious main level, adding a unique architectural touch. Offering 3 bedrooms and 2.1 bathrooms, including a large primary suite with an oversized ensuite. Enjoy hardwood floors and modern ceramic tile throughout, convenient main floor laundry, and an updated kitchen with brand-new granite countertops (May 2024). The fully fenced yard offers great curb appeal with decorative stamped concrete and a beautifully maintained exterior. An insulated sunroom (added in 2010) provides year-round enjoyment. Additional highlights include a recently updated 2pc bath (2024), and an unfinished basement with bathroom rough-in—ready for your personal touch. A rare opportunity in a prime lakeside location in walking distance to public parks! (id:60626)
Initia Real Estate (Ontario) Ltd.
17 32921 14th Avenue
Mission, British Columbia
This bright, spacious townhome at the top of the complex is beautifully maintained with 3 beds & 3 baths. The ultra bright open-concept main floor features oversized windows with a cozy yet airy living space, large dining area with double doors to a south-facing patio, and a convenient 2-pc bath. The modern kitchen sports tons of cabinets & counter space and looks out to 1 of 3 patios. Upstairs is a generous primary bdrm w/3-pc ensuite, ample closet space and a stunning view of Mt. Baker! 2 more large bedrooms, full bath, and laundry upstairs make living easy. The entry level offers a double garage with extra storage space and a fully finished flex room with outdoor access, perfect for a home gym or office. With the best neighbours, this home is walking distance to all levels of school! (id:60626)
RE/MAX Truepeak Realty
Lot 3 Flail Rd
Qualicum Beach, British Columbia
Click on ''Multimedia'' for full drone and aerial views. $85,000 Below Assessment – 19.7-Acre Country Retreat A rare opportunity to own a piece of Vancouver Island's countryside at exceptional value. Lot 3 is a 19.7-acre parcel with a cleared building site, ideal for your dream home or hobby farm. Prefer a turn-key option? A brand-new custom home by JDI Homes can be added for a complete package starting at $1,400,000 + GST (subject to change). Zoned AG1 and located in the ALR, it's perfect for raising animals, growing food, or simply enjoying rural life. Just minutes from the ocean, rivers, and lakes—outdoor adventures like kayaking, hiking, and fishing are right at your doorstep. Enjoy peaceful living surrounded by trees with potential mountain views, a drilled 6 GPM well, and hardtop road access. A building scheme protects your investment and the character of the area. GST applies. (id:60626)
Royal LePage Parksville-Qualicum Beach Realty (Pk)
262 Northcrest Place
Waterloo, Ontario
This charming side-split 3-bedroom, 2-washroom bungalow on a premium corner lot offers unbeatable value with its prime location just minutes from Laurier University (under 3 km) and within walking distance to Conestoga College Waterloo Campus-making it ideal for families, students, or savvy investors. The home features an attached garage and a partially finished basement, with easy access to expressways, shopping centres, public transit, and everyday amenities. Surrounded by mature trees and located near a rare, expansive park, it's a haven for nature lovers and birding enthusiasts. Nearby highlights such as Waterloo Park, Uptown Waterloo, LRT stations, tech hubs, top-rated schools, and vibrant dining spots significantly enhance the lifestyle and investment potential of this unique property. Don't miss your chance to own in one of the most desirable and high-demand areas in the region! (id:60626)
Homelife Miracle Realty Ltd
158 Stacey Avenue
Oshawa, Ontario
Welcome to 158 Stacey Avenue - An elegantly beautiful bungaloft in prime central Oshawa location. Close to many amenities such as Costco and downtown restaurants and entertainment. Offering a seamless blend of style and functionality. Be welcomed by the spacious front porch looking out to the stately maple tree and make use of the sunny front room for entering. This home features vinyl plank floors throughout all levels and a thoughtful layout with a main floor primary bedroom with a lovely bay window view to the backyard and large closet. The second bedroom and third bedrooms are cheery for the children. The chef's kitchen is a showstopper, boasting a coffee & breakfast area, stunning quartz countertop, tile backsplash, and beautiful stainless appliances. The lower floor provides a large laundry and storage room combined with the spacious recreation room and another full bath that make it wonderful for relaxing. The loft family room really impresses with loads of storage for a bar and library and a dedicated computer area. This home is delightful and ready for your family to just move in and enjoy with nothing to do. (id:60626)
Right At Home Realty
2071 Osbond Road
Innisfil, Ontario
Welcome to 2071 Osbond Road in Innisfil! Right off of Innisfil Beach Road and just a few minutes from Lake Simcoe! This freehold town home offers just over 1,550 square feet plus the basement (600 sq ft). There are 3 spacious bedrooms, including a huge master bedroom with semi ensuite bathroom. The open concept main floor features freshly laid high end laminate flooring, a large beautiful kitchen with window over sink with a beautiful view of the forest behind! The basement has been left unfinished and makes for lots of great storage space OR it can be finished as you need it to be, bathroom rough in is available. 2 car parking on the driveway and one car in the garage w/work bench. Located at the end of a quiet road, terrific neighbours and all levels of schools within walking distance. 10 minutes to the 400 highway, Sobeys just a 5 minute walk away and lots of other shops and amenities too! (id:60626)
Century 21 Millennium Inc
6552-6556 Mcdonald Loop Road
Grasmere, British Columbia
Escape to your own paradise with this charming 4-bed, 3-bath log home nestled in Grasmere's serene hamlet. Recently re-chinked, this rustic retreat sits on .82 acres across two lots for ultimate privacy. Inside, a updated kitchen with island and quartz countertops awaits. Wide plank flooring and vaulted ceilings adorn the open living and dining areas, while a sauna adds relaxation. Stay cozy with propane heat and fireplace, plus a wood stove hookup. Entertain effortlessly with ample space for gatherings and rural internet access. The finished basement offers a separate entrance, rec room, bedroom, and sauna-equipped bathroom. Outside, enjoy a fenced yard with fire pit, decks for lounging, and storage in the detached garage, shed, and heated shop. Conveniently located near the US border, Fernie Alpine Resort, and Lake Koocanusa, offering access to various outdoor activities, this property offers the ultimate retreat for nature lovers. With its tranquil setting, abundant features, and furnished convenience, this property is ready to be your family home or getaway in South Country's natural beauty. (id:60626)
RE/MAX Blue Sky Realty
105 - 20 North Park Road
Vaughan, Ontario
Luxurious Corner End Unit Featuring 2 Bedrooms and 2 Full Bathrooms. Boasting 9-Foot Ceilings, This Home Offers New Stainless Steel Appliances and Beautiful Granite Countertops, Complete with a Breakfast Bar. Split Bedroom Layout Ensures Maximum Privacy and Comfort With Built-In Additional Closets. The Spacious Combined Living and Dining Area Ideal for Hosting Gatherings and Social Events. Step Out Onto Your Own Private Terrace to Enjoy Outdoor Relaxation. Gorgeous New Laminate Flooring Throughout. Superb Location, With Easy Access to TTC, Schools, and an Array of Restaurants. Walk To Splash Pad Park, Disera Shopping Village, Promenade Mall, and Walmart. Close To Bathurst, Hwy 7 & 407. Great Amenities: Indoor Pool, Sauna, Gym, Rec Room! (id:60626)
Exp Realty
11302 59 Avenue
Grande Prairie, Alberta
Experience elevated living in this stunning two-storey luxury home, perfectly positioned on a spacious corner lot in the highly desirable O’Brien Lake community—just steps from the newer French immersion school and playground. Boasting 2,193 sq ft of beautifully finished living space across three fully developed levels, this home offers 5 spacious bedrooms, 3.5 upscale bathrooms, main floor office, air conditioning and a three-bay heated garage. The main floor welcomes you with a grand entrance featuring high ceilings, built in bench, coat closet and an open-concept layout starting with a cozy gas fireplace centred in the living room with hook ups for the tv wired into the main floor office. The chef-inspired kitchen features stainless steel appliances, quartz countertops, under-cabinet lighting, partial butler's pantry and modern new light fixtures. Paired with a dining area with backyard and deck access. Designed with daily comfort in mind, this home includes the convenience of automatic blinds, main floor laundry and a thoughtfully located half bath—adding practicality without compromising on style. Upstairs, enjoy a flexible bonus space perfect for a reading nook or play area featuring a gas fireplace. Retreat to your luxurious primary suite with window seat hosting storage space underneath plus tv hook ups tucked away in one of the closets. Heated floors, his and her sinks, make-up vanity and a steam shower create a spa-like ensuite. The upper level also includes two additional spacious bedrooms sharing a full jack & jill bathroom, providing comfort and privacy for family members or guests. The fully developed basement offers additional living space with wet bar rough-ins, two more generously sized bedrooms and a well-appointed full bathroom. The utility room provides plenty of extra storage with shelving. Step outside to your private backyard oasis featuring a two-tiered deck with gas line for BBQ, hot tub wiring, privacy wall, curbing with mature trees—perfec t for both entertaining and relaxing in style. This meticulously cared for home is the perfect blend of sophistication, comfort, and functionality. Don’t miss the opportunity to make this O’Brien Lake house your home! Book your showing today!! (id:60626)
RE/MAX Grande Prairie
4953 River Road
Pritchard, British Columbia
Welcome to 4953 River Road in sunny Pritchard BC, located only 25 minutes from Kamloops. This 3-bedroom home is perfect for those needing ample parking and shop space, built above a 41' x 29' heated shop that has garage parking with a wood heater and a convenient half-bath. An exterior chair lift/elevator makes moving in or carrying groceries effortless. Inside, the main floor features easy-care laminate flooring, a bright open-concept layout, and an island kitchen with all appliances, flowing into a spacious living and dining area that opens onto a full-length covered deck with stunning river views. The sellers frequently swim and moor their boat across the road, making this an ideal lifestyle home. Upstairs, you'll find three large bedrooms, a 4-piece main bath, and a master suite with a private 2-piece ensuite. The mudroom entry includes a stacking washer/dryer for convenience. A fully fenced yard with a security gate provides privacy, with added storage in the 20' x 14' quonset and a 14' by 20' detached single garage, and a 20' by 20' steel carport structure. Built to last, this home boasts a durable metal roof and Hardie plank siding, offering the perfect blend of functionality, space, and scenic beauty. Measurements deemed important buyers to verify. (id:60626)
Royal LePage Kamloops Realty (Seymour St)
219 - 2075 Amherst Heights Drive
Burlington, Ontario
Welcome to this impeccably renovated suite in the highly desirable "The Balmoral" community. Offering over 1,200 square feet of thoughtfully designed living space, this luxurious 2-bedroom, 2-bathroom condo comes complete with 2 underground parking spaces and a convenient storage locker. From the moment you step inside, you'll appreciate the open-concept layout--an ideal blend of style and functionality. The spacious kitchen seamlessly flows into the dining and living areas, perfect for entertaining or relaxing. The kitchen is a true showstopper, featuring quartz countertops, stainless steel appliances, under-cabinet lighting, a beverage fridge, a breakfast bar, a pantry with slide-out drawers, and custom cabinetry throughout. The primary suite offers a peaceful retreat with it's private west-facing balcony, a walk-in closet with custom built-ins, and a newly renovated custom 3-piece ensuite complete with a glass shower, vanity, and toilet. The second bedroom is equally versatile, currently outfitted with a modern Murphy bed (negotiable), allowing it to double as a guest room or home office with direct access to a stylish 3-piece main bathroom. Additional highlights include a spacious in-suite laundry room with extra storage, soaring 9 ceilings, custom built-in closets, recessed lighting, and neutral décor throughout. Enjoy peace of mind with condo fees that even include Bell Fibe high-speed internet & TV! Building amenities enhance your lifestyle with a party room, exercise room, hobby space, car wash bay, and BBQ areas. Ideally located just minutes from Tyandaga Golf Course, shopping, the Niagara Escarpment, major highway access, and vibrant downtown Burlington. This turn-key suite offers refined living in a prime location don't miss your opportunity to call it home! (id:60626)
Royal LePage Burloak Real Estate Services
20 Marquis Green Se
Calgary, Alberta
Hey Y'all! Welcome to 20 Marquis Green SE – A Beautifully Maintained Home in the Sought-After Community of Mahogany! This spacious and stylish 4-bedroom, 3.5-bathroom home offers over 2,000 sq ft of total living space, including a fully finished basement—perfect for families of all sizes. Ideally located on a quiet street in one of Calgary’s most desirable lake communities, this property is move-in ready with fresh professional paint throughout and professionally cleaned carpets.Step inside to a bright and open main floor featuring a functional layout with a large living area, modern kitchen with stainless steel appliances, ample cabinetry, and u-shaped kitchen island which overlooks the fully fenced backyard and double detached garage. Upstairs, you'll find a spacious primary suite with a walk-in closet and a private 5-piece ensuite, plus two additional bedrooms and a full bath. The fully finished basement adds even more living space with a large rec room, fourth bedroom, and a full bathroom—ideal for guests, a home office, or a growing family. Enjoy the year-round amenities Mahogany has to offer, including access to the lake, walking paths, parks, and top-rated schools—all within close proximity. Don’t miss your chance to own this fantastic home in a vibrant, family-friendly neighborhood. Book your showing today! (id:60626)
Cir Realty
2075 Amherst Heights Drive Unit# 219
Burlington, Ontario
Welcome to this impeccably renovated suite in the highly desirable “The Balmoral” community. Offering over 1,200 square feet of thoughtfully designed living space, this luxurious 2-bedroom, 2-bathroom condo comes complete with 2 underground parking spaces and a convenient storage locker. From the moment you step inside, you’ll appreciate the open-concept layout—an ideal blend of style and functionality. The spacious kitchen seamlessly flows into the dining and living areas, perfect for entertaining or relaxing. The kitchen is a true showstopper, featuring quartz countertops, stainless steel appliances, under-cabinet lighting, a beverage fridge, a breakfast bar, a pantry with slide-out drawers, and custom cabinetry throughout. The primary suite offers a peaceful retreat with its private west-facing balcony, a walk-in closet with custom built-ins, and a newly renovated custom 3-piece ensuite complete with a glass shower, vanity, and toilet. The second bedroom is equally versatile, currently outfitted with a modern Murphy bed (negotiable), allowing it to double as a guest room or home office with direct access to a stylish 3-piece main bathroom. Additional highlights include a spacious in-suite laundry room with extra storage, soaring 9’ ceilings, custom built-in closets, recessed lighting, and neutral décor throughout. Enjoy peace of mind with condo fees that even include Bell Fibe high-speed internet & TV! Building amenities enhance your lifestyle with a party room, exercise room, hobby space, car wash bay, and BBQ areas. Ideally located just minutes from Tyandaga Golf Course, shopping, the Niagara Escarpment, major highway access, and vibrant downtown Burlington. This turn-key suite offers refined living in a prime location—don’t miss your opportunity to call it home! (id:60626)
Royal LePage Burloak Real Estate Services



