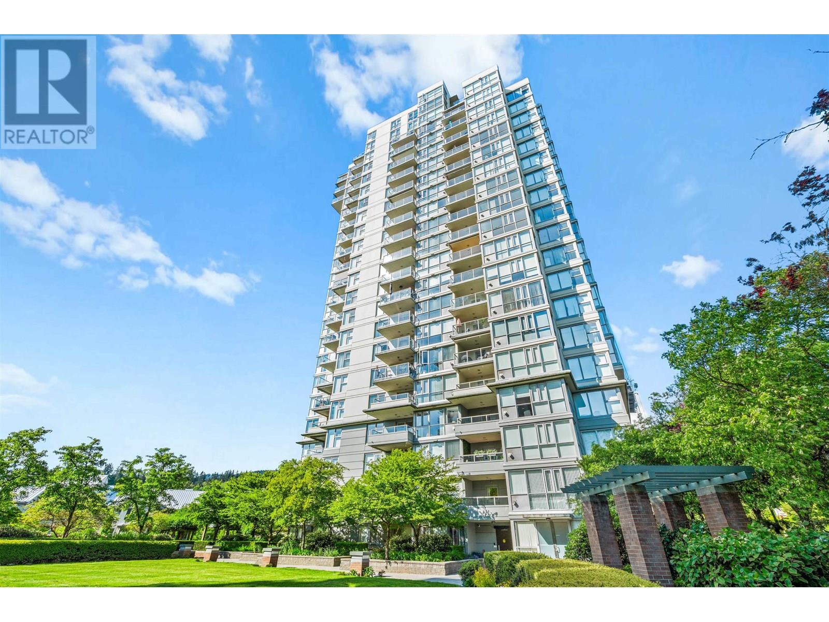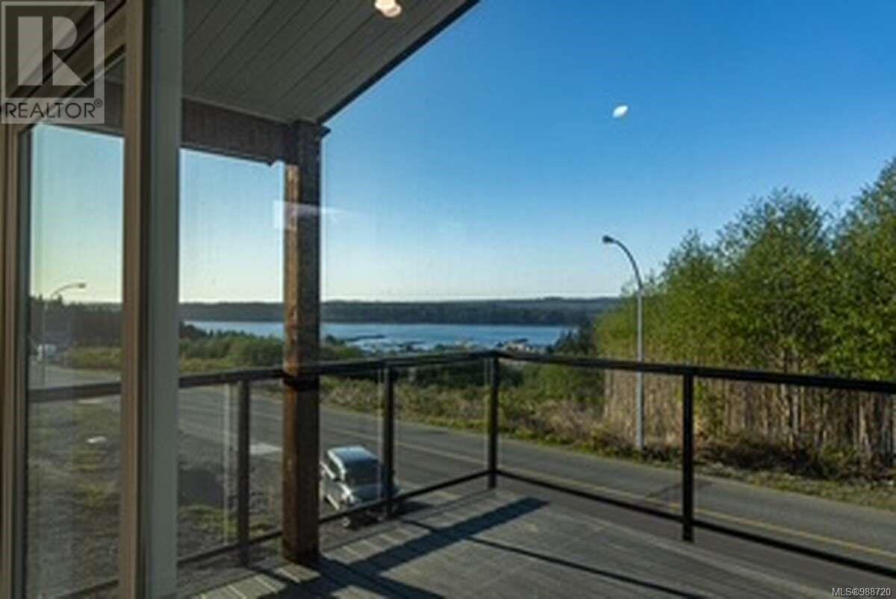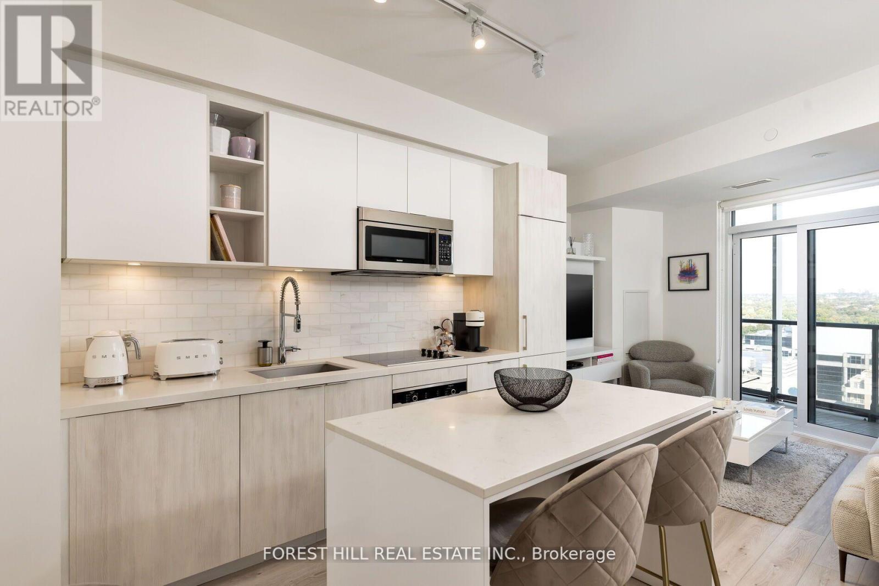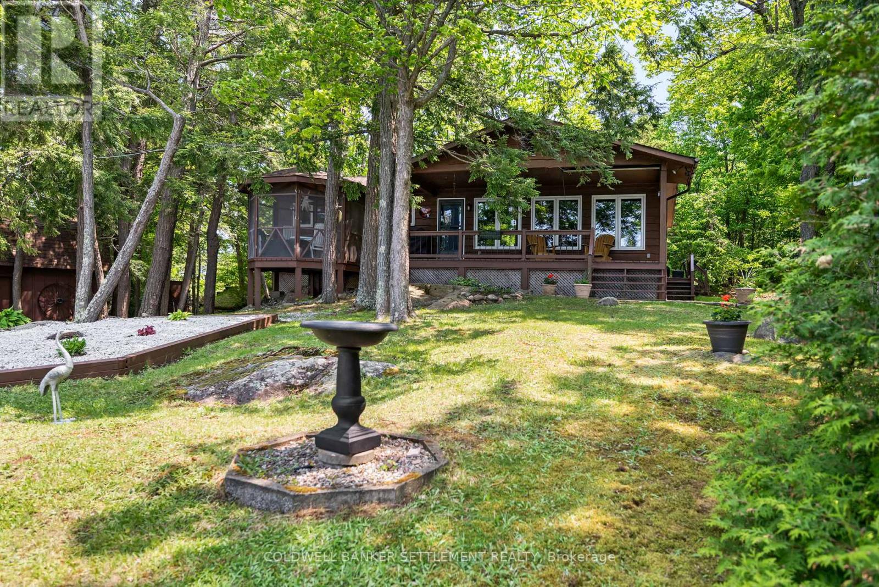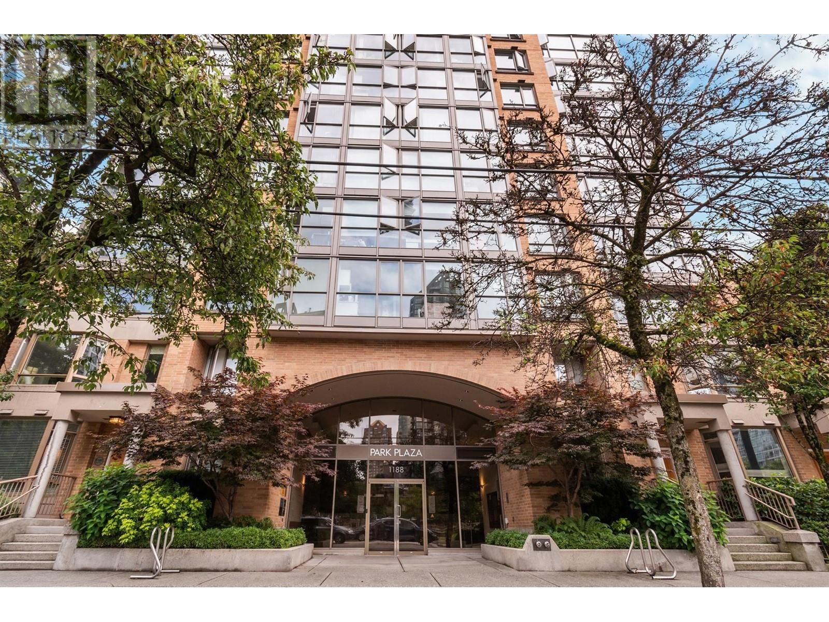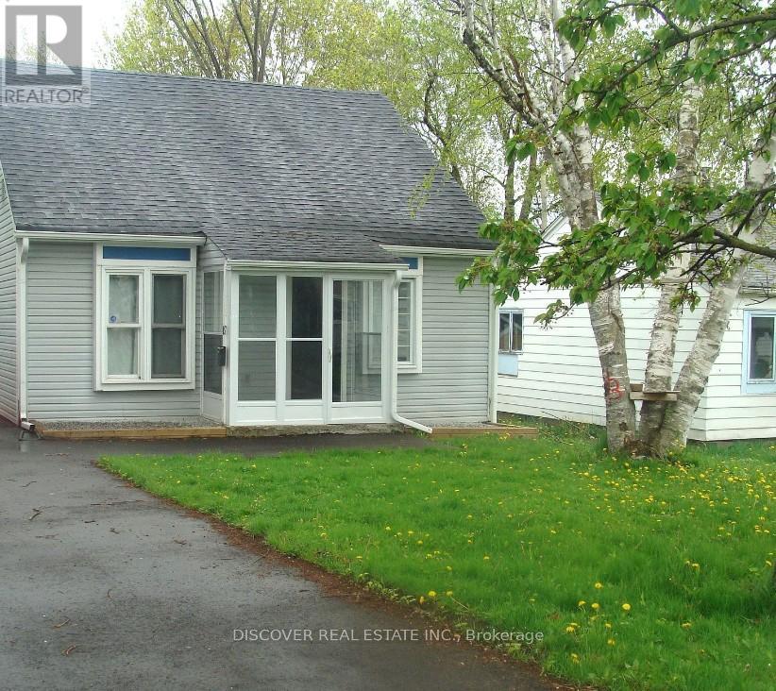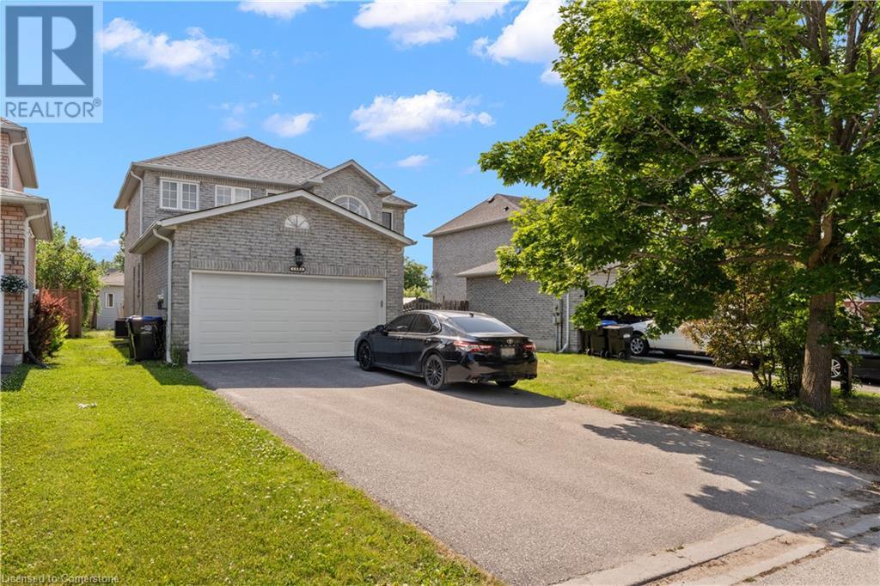202 235 Guildford Way
Port Moody, British Columbia
Welcome to The Sinclair, ideally located in the vibrant heart of Port Moody. This updated residence offers nearly 1,000 square feet of open-concept living space, overlooking a serene, landscaped courtyard. Enjoy stylish laminate flooring throughout and a gourmet kitchen perfect for entertaining. The spacious living room features a cozy gas fireplace, floor-to-ceiling windows that flood the space with natural light, and access to a covered balcony - ideal for year-round enjoyment. Included with the unit are one parking stall and a secure storage locker. Just steps from Newport and Suter Brook Villages, Port Moody Recreation Centre, SkyTrain, West Coast Express, Brewery Row, and Rocky Point Park - this home offers the ultimate in convenience and lifestyle. (id:60626)
Angell
2087 Pioneer Hill Dr
Port Mcneill, British Columbia
For more information, please click Brochure button. West Coast Contemporary home. Vaulted ceiling. Ocean View. This home is energy efficient with a split level heat pump. The home has ample parking with a large concrete driveway. This home has a single car garage that leads to the upper level where you find the Laundry room and back door entrance, then this welcomes you to a open concept living area. The Port McNeill area is a Quite peaceful way of life has a hospital and sports for the children. The idea of this build is potentially low maintenance with the metal roof, metal trim, the concrete siding and the composite decking. The underneath the deck is a great patio area also, as there is a system to capture rain and drain into storm. The back yard could be a great garden or a great entertainment area! (id:60626)
Easy List Realty
490 Queen Victoria Drive
Hamilton, Ontario
4+2 -bedroom raised ranch in a family-friendly neighbourhood on the east mountain. Well-maintained and cared for. Bright living/dining room features a large window and hardwood flooring. This eat-in kitchen has wooden cabinets, backsplash, and access to fenced backyard . Built-in garage with inside entry. Stunning Gardens. Easy access to Lincoln Alexander Parkway, schools, parks, shopping, and easy HSR access. (id:60626)
Bridgecan Realty Corp.
1607 - 50 Ordnance Street
Toronto, Ontario
PRICED TO SELL!! Playground Condos At Garrison Point! Incredible CN Tower & City Views. This Spacious And Bright Suite Has 2 Bedrooms and 2 Full Bathrooms. Filled With Luxurious Touches Such As Built-In Appliances, Panelled Fridge And Smooth Ceilings. This unit has over $50k in custom upgrades. State Of The Art Amenities Include Fitness Centre, Party Room, Theatre Room, Great Outdoor Space With Pool, Kids Play Area, Sauna, Jacuzzi, Guest Suites, Visitor Parking And Much More. In TheHeart Of Liberty Village and walking distance to TTC, Go Transit, The Lake, Parks, Shops,Restaurants and so much more. Opportunity to keep furniture in unit. Message agent for details. (id:60626)
Forest Hill Real Estate Inc.
1844 Shibley Road
Central Frontenac, Ontario
Escape to your private lakeside retreat with this delightful 3-bedroom, 4-season cottage on the serene shores of beautiful Sharbot Lake. With over 300 feet of pristine waterfront, this property offers the perfect blend of natural beauty and year-round comfort. Enjoy breathtaking western exposure, ideal for stunning sunset views over the water. The gently sloping shoreline is perfect for swimming, boating, or simply relaxing on the dock with a book in hand. Inside, the cottage features a warm, inviting interior with three well-sized bedrooms, a full kitchen, and cozy living space. Modern updates like Fibre Optic Internet connection, 2 ductless split Heat/ac units, as well as a Generac backup generator ensure comfortable year-round enjoyment, whether you're escaping for the summer or embracing a snowy winter wonderland. Enjoy direct access to the water from your dry boathouse with a marine rail system, perfect for secure boat storage and easy launching. Relax or entertain in the waterside gazebo, offering a peaceful, shaded retreat with stunning lake views, ideal for dining, reading, or simply soaking in the scenery. Spacious workshop with loft, ideal for tools, toys, or conversion into extra guest space, Well-treed lot for privacy and a natural cottage feel. Whether you're boating, swimming, working on a project in the workshop, or relaxing under the gazebo as the sun sets over the lake, this property offers a complete, turn-key cottage lifestyle. (id:60626)
Coldwell Banker Settlement Realty
107 Wyndham Crescent
Red Deer, Alberta
GORGEOUS WALK-OUT BUNGALOW - A CUSTOM MASTERPIECE! Welcome to this stunning walk-out bungalow, meticulously custom built by Bowood Construction with every detail reflecting exceptional design and craftsmanship. Off the large entrance you will find a huge office/bedroom with a generous window flooding the space with natural light - ideal for working from home or running a home business. The main floor offers comfort with family living in mind. It features an enormous dining area perfect for those special occasions; the chef's kitchen is a culinary delight, boasting cabinets that extend to the ceiling, luxurious granite countertops, and a beautiful two-tiered granite island. Equipped with built-in top of the line appliances and an external venting range hood. Cozy up in the living area, featuring a gas fireplace that enhances the ambiance. The huge primary bedroom is a true retreat, complete with an ensuite that includes a tiled shower cabin, heated floors, and a spacious walk-in closet. A 4 piece bath and a laundry room complete the main floor. Every detail in the home was designed with accessibility in mind – take a ride on the electric chair down to the fully finished warm and bright walkout basement featuring a large family room with a stunning wet bar perfect for entertaining; two additional bedrooms, four-piece bath, a storage room, a cold room, and a mechanical room. There is a surround sound system throughout the house. The GEOTHERMAL HEATING and cooling A/C system, on-demand water tank, a water filtration and purification systems, ICF foundation, and the Triple E Argon R8 windows throughout the house make this home extremely energy efficient. The in-floor heating ensures a cozy environment throughout. The covered upper deck and the concrete patio underneath it are perfect for entertaining or enjoying the professionally landscaped yard. The triple garage is heated and wheelchair accessible. Experience luxury living in one of the most desirable residential ar eas in Red Deer. NOTE: The property is FULLY WHEELCHAIR ACCESABLE - every room, every bathroom, every part of the house. (id:60626)
Century 21 Maximum
188 Kozlov Street
Barrie, Ontario
CONNECT, ENTERTAIN & UNWIND IN THIS STYLISH BARRIE HOME WITH A FENCED BACKYARD! From the moment you arrive, youll be captivated by the striking curb appeal this home exudes with a timeless red brick exterior accented by modern dark window frames, all surrounded by a community of incredible, close-knit neighbours that make this area truly special. Convenience is assured with all amenities, public transit, and shopping steps away. When you're ready to explore the outdoors, you're just five minutes from Sunnidale Park, Barries largest municipal park. Step inside and feel instantly at home. You're welcomed by a beautiful hardwood staircase featuring iron balusters. The main floor flows effortlessly from room to room, perfect for everyday living and entertaining. A sunken family room creates a cozy atmosphere with a wood-burning fireplace. Whether hosting a lively summer BBQ or enjoying a quiet morning coffee, the large deck in the fully-fenced backyard provides the perfect outdoor space for entertaining. Upstairs, style continues with a carpet-free level featuring bamboo flooring in all bedrooms. The spacious primary bedroom is a true retreat, complete with an ensuite boasting a soaker tub and double closets, including a walk-in. This home has been lovingly maintained, with many updates already done, including a top-of-the-line roof, newer furnace & AC, new attic insulation, and new soffits & gutters with gutter guards for added peace of mind. The driveway has been thoughtfully extended, adding valuable parking space for the whole family. This is more than just a house Its a place to put down roots, build connections, and enjoy life to the fullest. Stay tuned! The interior photos will be uploaded shortly. (id:60626)
RE/MAX Hallmark Peggy Hill Group Realty
139 Amycroft Drive
Lakeshore, Ontario
SUCH A PLEASURE TO INTRODUCE THISLOVINGLY MAINTAINED OVERSIZED ALLBRICK RAISED RANCH COMPLETELYFINISHED FROM TOP TO BOTTOM ANDWAITING FOR A NEW FAMILY TO ENJOY!BRIGHT AND SUNNY FAMILY ROOM WITHLARGE WINDOWS AND GLASS RAILINGS, 3-5BEDROOMS, 3 FULL BATHS, DINING ROOMAND HARDWOOD FLOORING THRU OUT. VERYLARGE COVERED PORCH OFF KITCHEN, LWRLVL HAS SEPARATE GRADE ENTRANCE WITH 2 BEDROOMS, 1 FULL BATHROOM, SUITE WITH KITCHEN, LARGE FAMILY ROOM WITH GAS FIREPLACE,FINISHED LAUNDRY ROOM AND LARGECANTINA/FRUIT CELLAR. ALREADY RENTED WITH $1400/MONTH. OTHER FEATURES INCLUDE CALIFORNIA SHUTTERS, 2 CAR GARAGE W/DOUBLE DRIVEWAY & PRIVATE FENCED BACKYARD WITH WROUGHTIRON GATES & CONCRETE PATIO. FABULOUSLOCATION STEPS FROM GREAT AMENITIESAND ALL SHOPPING, TOP-RATED SCHOOLS, PARKS, PRIDE OF OWNERSHIP,DON'T MISS OUT!! (id:60626)
Homelife Silvercity Realty Inc.
2203 1188 Richards Street
Vancouver, British Columbia
Park Plaza, a gorgeous location at the heart of Yaletown. This spacious 2 bedrooms + solarium + insuite storage corner unit with amazing OPEN views of North Shore Mountains, English Bay, Yaletown, False Creek. Functional layout in dining/living room area. Great amenities, sauna & exercise room. Steps away from the Canada Line, Urban Fare, Roundhouse Community Center, Elsie Roy Elem, restaurants, seawall, boutique and lots more. An opportunity you don't want to miss! Tenanted, 24 hours notice is required. (id:60626)
Team 3000 Realty Ltd.
19 York Street
Ajax, Ontario
A successful Short Term Rental Business. Recently started and generated over $4,000 in May and booking/reservation in hand worth $20,000 according to the seller. This is a completely furnished and renovated home that include New Kitchen, Main Floor Laundry with separate entrance. (id:60626)
Discover Real Estate Inc.
3 13328 96 Avenue
Surrey, British Columbia
Welcome to this spacious and modern 3-bedroom, 3-bathroom townhome at 3 - 13328 96 Avenue in the heart of Queen Mary Park. This well-designed home offers 1,300 sq ft of comfortable living space. Comes with an open-concept layout, a bright kitchen, and generously sized bedrooms. This home comes with a front yard for pets & children, as well as a balcony! Located just minutes from King George SkyTrain Station, Surrey Memorial Hospital, schools, and shopping, this home offers unbeatable convenience. Perfect for first-time buyers, growing families, or investors looking for a prime Surrey location. Don't miss this fantastic opportunity! (id:60626)
Zolo Realty
1850 Mill Street
Innisfil, Ontario
Welcome to this beautifully maintained all-brick 3-bedroom home, perfectly situated just minutes from Innisfil Beach Park. The main floor offers hardwood flooring and crown moulding in both the living and family rooms, creating a warm and elegant atmosphere. The eat-in kitchen features a garden door walkout to an interlocking patio—ideal for entertaining. Enjoy the convenience of main floor laundry with direct access to the garage. Upstairs, the spacious primary bedroom boasts a walk-in closet and a private 4-piece ensuite. Two additional bedrooms share a well-appointed 3-piece bathroom. The fully finished basement adds valuable living space with a second kitchen, large rec room, an additional room, and a 3-piece bath—perfect for in-law potential or multi-generational living. The fully fenced backyard offers privacy, a storage shed, and beautifully landscaped outdoor space. Recent updates include some newer windows, a newer driveway and garage door, and a furnace and A/C system installed in 2018. A wonderful opportunity in a family-friendly neighbourhood close to parks, schools, and lakefront recreation. (id:60626)
Revel Realty Inc.

