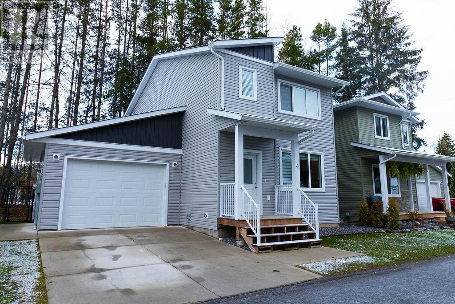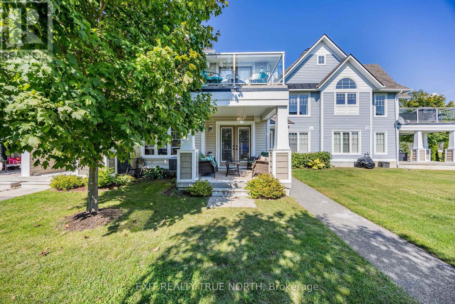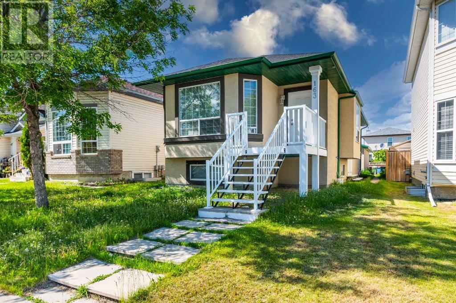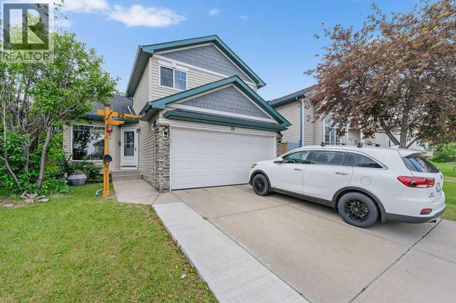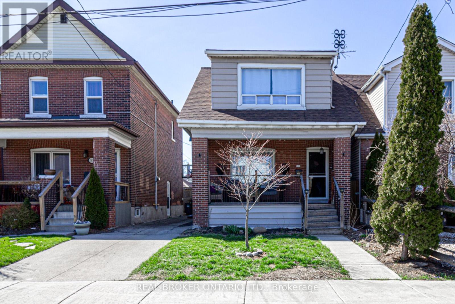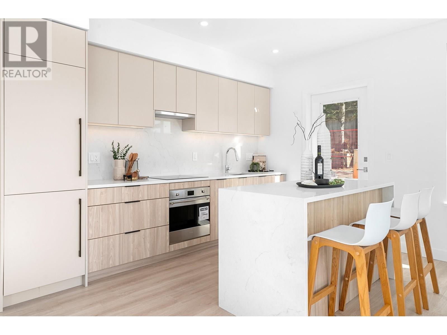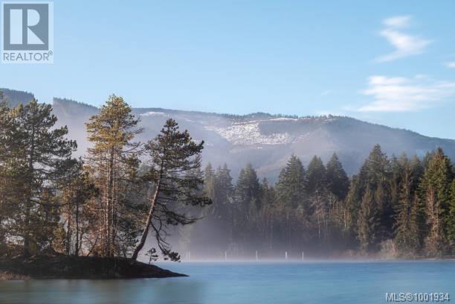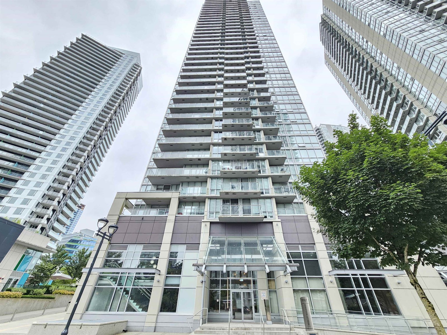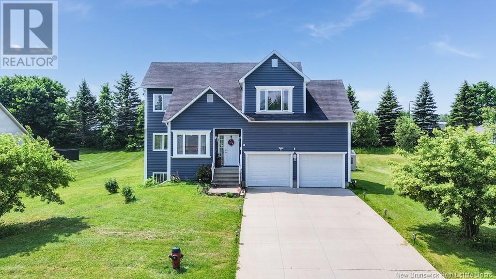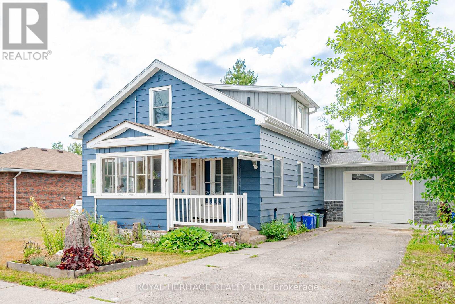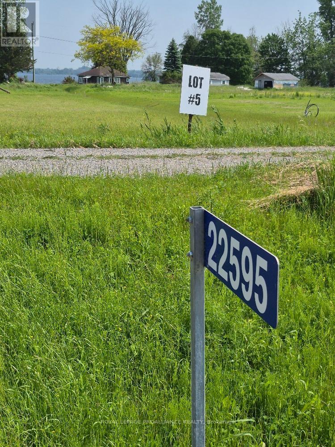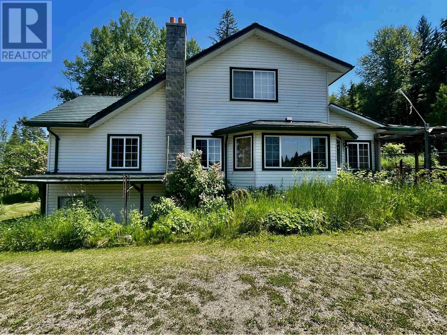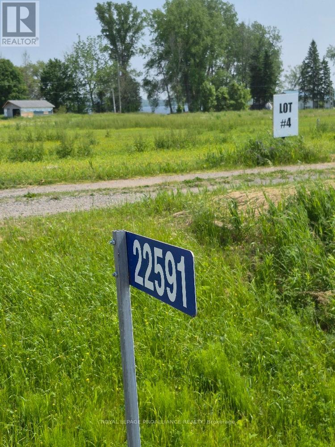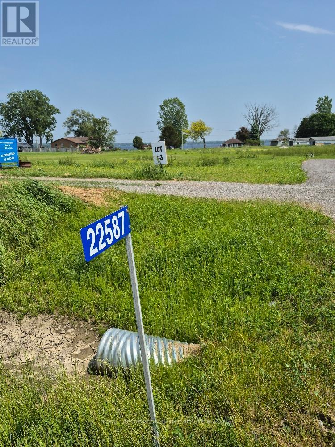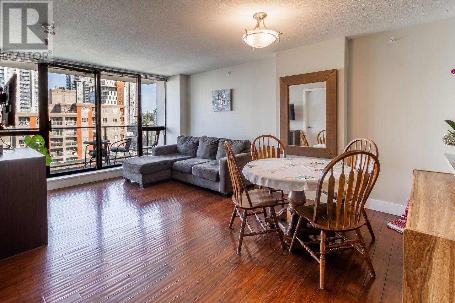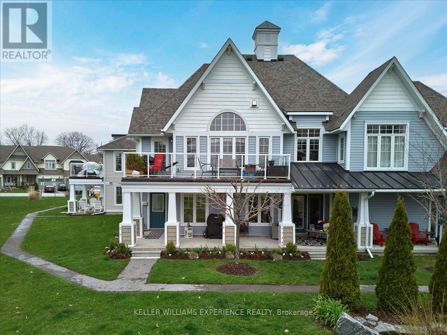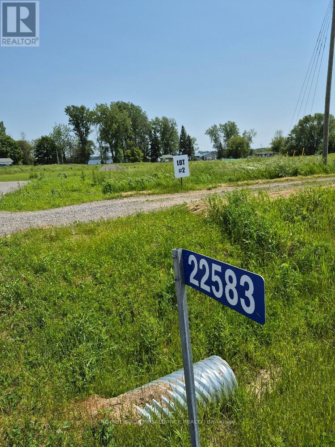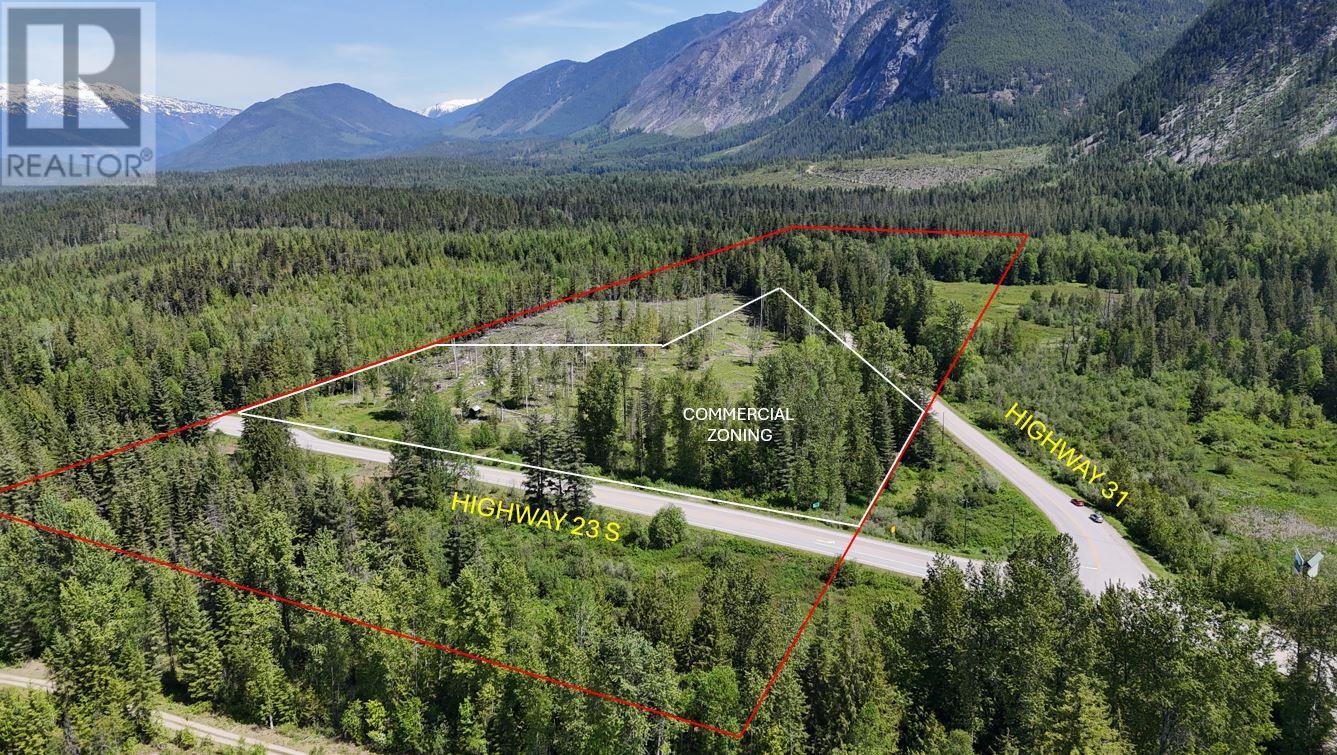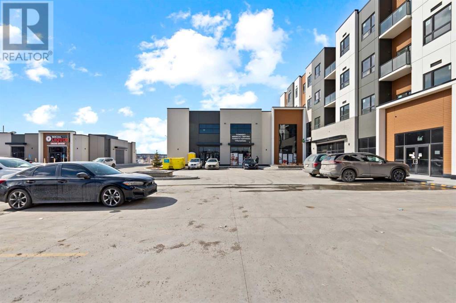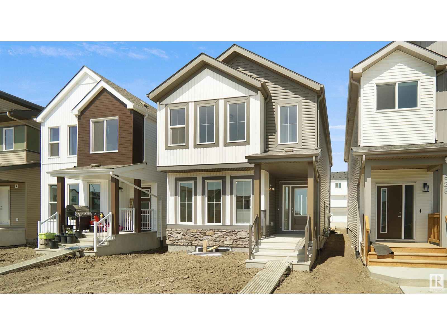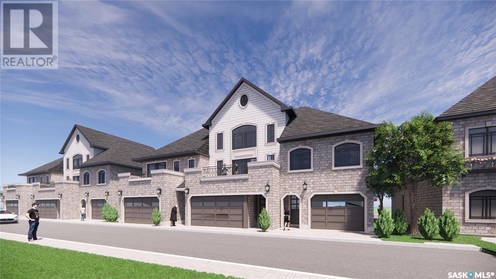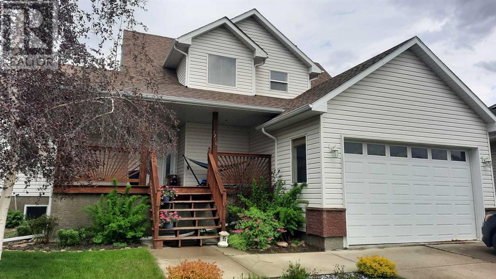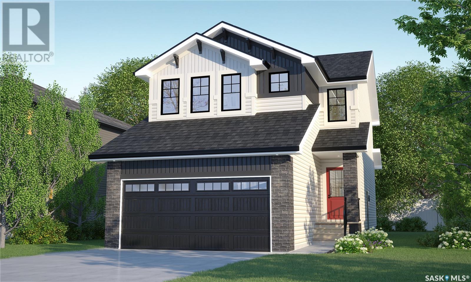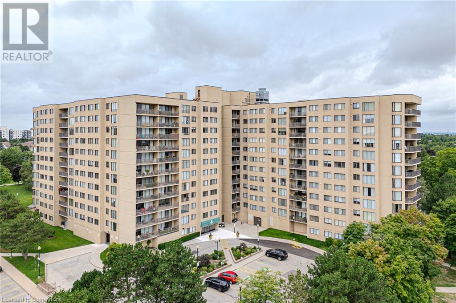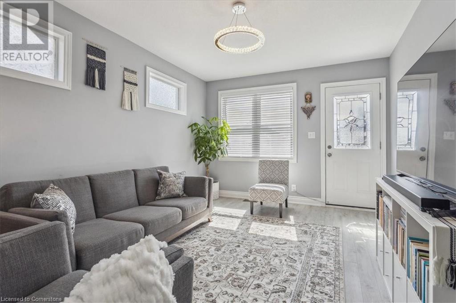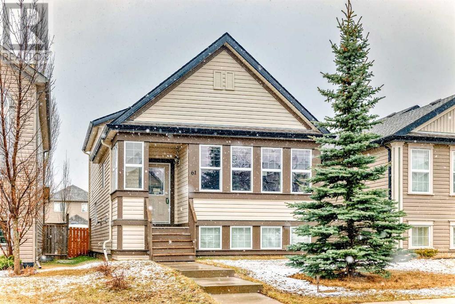4 4921 Halliwell Avenue
Terrace, British Columbia
A Home with Extra Potential! This modern 3-bedroom, 2.5-bathroom home offers a fantastic opportunity for homeowners & investors alike! Built in 2023, it features 1,558 sq. ft. of well-designed living space & is move-in ready with no GST! Located on a quiet dead-end street, this home provides a family-friendly setting with all bedrooms upstairs, plus a bonus room-perfect for an office, playroom, or media space. The open- concept main floor includes sleek black SS appliances & the heated garage adds year- round comfort. The unfinished basement offers endless potential-create a guest suite, gym, rec room, or private workspace. Plus enjoy peace of mind with the 2-5-10 home warranty! With low-maintenance living in a highly sought-after neighborhood, this is an opportunity you won't want to miss (id:60626)
Georgia Pacific Realty Corp.
21 - 9 Mulligan Lane
Georgian Bay, Ontario
Location location location! it is everything and this one has it hands down!! Two level Condo Villa with a spectacular view out to the 1st fairway of & out to Georgian Bay from inside and from the serenity of your private covered porch. Inside, on the second level there are 2 generous sized Bedrooms & 1 full bathroom. On the main floor you will find a powder room, storage area, inside garage entry, spacious family room with propane gas fireplace boasting a stone facade and wood mantle open to the kitchen with granite counter as well as stainless steel appliances and pot & pan drawers. The inviting light filled breakfast area off the kitchen has a french door walk out to the private porch and simply stunning views to soak in spectacular sun rises and serene moments any time of the day. Deep garage with space for storage and 1 vehicle. Connectivity is easy! We have Bell Fibe ......The amazing spot is steps from golf course, club house & community swimming pool & a short walk to the community marina. Condo fee includes snow removal, property maintenance, reserve fund, common elements. Monthly Social Membership to be phased in for use of the community amenities as they are completed. Spectacular views in this year round home or cozy retreat. Covered front entry porch. Close to walking trails, snow mobile trails, lake swimming, golf, snow shoeing, skiing, community center, Mount St. Louis Moonstone and more. Easy drive to Barrie, Orillia, Midland & more. Minutes off the highway-feels like you're in the country. Room Measurements from Builder floor plan. (id:60626)
Exit Realty True North
801 - 25 Silver Springs Boulevard
Toronto, Ontario
Welcome to Unit 801 at the Woodlands on the Park, a bright and spacious 3 bedroom, 2 bathroom condo covering approximately 1,230 sqft Enjoy an open-concept living and dining space that seamlessly connects to a west-facing balcony, perfect for soaking in evening sunsets. The kitchen includes a large pantry for ample storage. The primary suite features an ensuite bathroom with massive countertops, while in-suite laundry and generous closets add practicality. This unit includes one underground parking spot, with low monthly maintenance fees covering concierge, heat, A/C, water, common elements, indoor & outdoor pools, sauna, gym, and 24hour security. Nestled in the family-friendly LAmoreaux neighbourhood, youre just steps from TTC transit, Silver Springs and St. Aidan schools, LAmoreaux Park, and Silver Spring Parks trails. Finch & Birchmount amenities, including shopping and dining, plus easy access to Hwy401 and Scarborough Hospital, make this a commuters dream. Whether you're a first-time buyer, downsizer, or investor, this well-maintained condo delivers exceptional value and lifestyle in a premier location. (id:60626)
Century 21 Leading Edge Realty Inc.
25 Drumso Street
Ottawa, Ontario
Welcome to this beautifully maintained 3-bedroom townhome featuring an open-concept main level with beautiful hardwood floors. The layout is perfect for both relaxing and entertaining, with a seamless flow from the living and dining areas to the kitchen. The fully finished lower level offers a good size rec room ideal for a playroom, home office, or media space. Step outside to enjoy the large fully fenced backyard, offering plenty of space for gardening, entertaining, or simply unwinding in your own private outdoor retreat. Conveniently located close to schools, parks, walking trails, shopping, and public transit, this home offers the perfect blend of comfort, space, and lifestyle in a family-friendly neighbourhood. (Furnace & AC 2021) (id:60626)
Royal LePage Integrity Realty
653 Madrona Ridge
Langford, British Columbia
Madrona Ridge 65% Sold - Lot 8 is a Legal Single Family Home R2 Lot Ready for Quick Completion. Suites are Legal. This Level View lot is over 5100 sqft with a West facing backyard and striking views across the subdivision & valley. An ideal location tucked away from the busy roads and just walking distance to amenities, schools, trails & Thetis Lake. All lots have underground services already installed to the lot line, are graded, and are available for quick completion. The tree lined cul-de-sac street features plentiful on-street parking, sidewalks and is near the best that Langford has to offer. Minutes from Bear Mountain, Millstream Village, Thetis Lake, schools, Downtown Langford & a short drive to Downtown Victoria. Single Family and DUPLEX Lots still available. Visit website for info. Active Construction Site- Viewings by appointment. SPECIAL BUILDING FINANCING AVAILABLE. (id:60626)
Exp Realty
Lot 20 Madrona Ridge
Langford, British Columbia
Madrona Ridge Phase 2 - Lot 20 is a Single Family Home Lot Ready for Quick Completion. Suites are Legal. This Step Down Lot is over 5163 sqft with a West facing backyard and striking views across the subdivision & valley. An ideal location tucked away from the busy roads and just walking distance to amenities, schools, trails & Thetis Lake. All lots have underground services already installed to the lot line, are graded, and are available for quick completion. The tree lined cul-de-sac street features plentiful on-street parking, sidewalks and is near the best that Langford has to offer. Minutes from Bear Mountain, Millstream Village, Thetis Lake, schools, Downtown Langford & a short drive to Downtown Victoria. Single Family and DUPLEX Lots still available. Visit website for info. Active Construction Site- Viewings by appointment. SPECIAL BUILDING FINANCING AVAILABLE. (id:60626)
Exp Realty
163 Anaheim Circle Ne
Calgary, Alberta
Welcome to this lovely bi-level home in the sought-after neighborhood of Monterey Park! This spacious residence is an excellentopportunity for investors or first-time home buyers. With a smart layout and thoughtful design, this property creates a warm and invitingatmosphere. On the upper level , you will find two cozy bedrooms and a full bathroom , perfect for relaxation . The lower level features two additionalbedrooms and another full bathroom, making it great for hosting guests or accommodating a growing family . The upper level has been fullyrenovated, providing a fresh and modern living experience. One of the highlights of this home is the separate entrance to the basement, offering thepotential for extra living space or rental income . The double detached garage is heated , keeping your vehicles and belongings safe year-round whilealso provide plenty of storage or workshop space for your hobbies. Located in the desirable Monterey Park neighborhood, this home is close toschools, parks, shopping and dinning options . The friendly community adds to the feeling of belonging and safety, making it a wonderful place tolive. Don't miss your chance to own this attractive and practical home in Monterey Park. Schedule a viewing today and discover the charm andconvenience it has to offer. (id:60626)
Century 21 Bravo Realty
29 Country Hills Drive Nw
Calgary, Alberta
NEW SIDING, NEW ROOF/SOFFITS! This 4 level split home offers a total developed space of over 1,400 sq.ft. The unique design features a spacious living room with vaulted ceilings, plus a gourmet kitchen / dining room that are set just a few steps above. The master suite is quite exceptional with its separation from the other bedrooms and vaulted ceilings/built-in custom closet drawers/organizers. Three large bedrooms, one and half bathrooms and an open floor plan! The 3rd level boasts a family room with a stone fireplace, perfect for cozy evenings...plus a bedroom and half bathroom. Double attached garage, large enclosed deck and extra parking space for a RV or boat. Transit is just steps away. Close to all amenities such as Superstore, Cinemax, Cardel Place. Quick access to Deerfoot and Stoney Trail. (id:60626)
Exp Realty
8195 Old Waneta Road
Trail, British Columbia
ONE ACRE OF LAND WITH TWO HUNDRED FEET OF RIVER FRONT ON THE COLUMBIA RIVER. CLOSE TO ALL AMENITIES INCLUDING HOME HARDWARE, TIM HORTONS, WALMART AND THE WANETA PLAZA. THIS IS AN IDEALLY LOCATED MULTIFAMILY SITE ONCE REZONED. CURRENTLY ZONED C7C. CALL YOUR REALTOR? TODAY ON THIS GREAT OPPORTUNITY. (id:60626)
RE/MAX All Pro Realty
165 Leinster Avenue N
Hamilton, Ontario
This charming detached home is located right in the heart of a vibrant and evolving neighbourhood. Whether you're a first-time buyer, growing family, or savvy investor, this one checks all the boxes! Inside, you are welcomed by large living and dining rooms with gorgeous restored pocket doors perfect space for entertaining or enjoy cozy nights in. The chef-style kitchen is built to impress, with an island and a walk-out to a raised deck overlooking your private and fully fenced backyard ideal for quiet evenings or summer barbecues with family and friends. Upstairs offers 3 spacious bedrooms and a full 4 piece bath, while the finished basement adds incredible bonus space: a 4th bedroom, 4-piece bathroom with laundry area, walk-out entrance, and flexible room for a home office, gym, or playroom whatever your lifestyle needs. Insulation was added in the attic for extra comfort and efficiency. Lead line was also replaced in 2020. A detached garage with hydro makes the perfect workshop or storage space. Plus, there's ample parking, a rare find in this location! Depending on what time of day, you can enjoy the sun on your front porch or the back deck! Roof at the front of the home was replaced in 2015 and the back of the home was done in 2023. Furnace and AC (2019). Just steps to Tim Hortons Field, Gage Park, Bernie Morelli Centre, trendy Ottawa Street shops, cafés, restaurants, schools, and transit. Easy access to highways. This neighbourhood is buzzing with energy and growth, and this home puts you right in the centre of it all. This is more than a house it's an opportunity to live in a thriving community with everything at your fingertips. (id:60626)
Real Broker Ontario Ltd.
210 - 700 Constellation Drive
Mississauga, Ontario
Incredible Value for over 1100 square feet of living space, one of the largest 2 + 1 BR, 2 Washroom units in the entire building, located in one of the most sought-after neighbourhoods in Mississauga! Freshly painted & Freshly renovated, a beautiful clean slate, ready for your personal touches.Located in a very well-managed building, surrounded by every convenience, safety and amenities in an ideal, family-friendly neighbourhood. Incredibly bright living spaces, eat-in kitchen, separate living and dining areas. Surrounded by large windows that let the light in from every corner of the unit. Large bedrooms and an enclosed Solarium that can be used as another bedroom or study. A large balcony . Steps and minutes to every convenience, including groceries, restaurants, banks, and shopping. Very easy access to public transit, and major highways. One of the largest units in the building. No space compromised here! Very well managed building. Maintenance fees include all utilities & cable tv! Amazing amenities: sauna, indoor pool, tennis court, security guard, guest suites, visitor parking, gym. Beautiful building. Available right away! A MUST SEE! (id:60626)
Ipro Realty Ltd.
20 Archer Crescent
London South, Ontario
Welcome to this charming and meticulously maintained bungalow nestled on a serene, tree-lined crescent in the highly sought after White Oaks neighborhood! The main floor features a bright sunken foyer, a cozy living room with hardwood flooring, and an eat-in kitchen perfect for daily living. The spacious primary bedroom-originally two bedrooms-has been thoughtfully converted into one large suite, offering double closets and a patio door with direct access to the backyard and pool. A second generously sized bedroom and a 4-piece main bathroom complete the main level. The fully finished basement provides even more living space, including a large recreation/family room with a wet bar-ideal for entertaining-a 3-piece bathroom, a laundry area with counters and cabinetry, and a dedicated storage room/workshop. Step outside into your own private oasis. The beautifully landscaped backyard features a low-maintenance inground pool, stamped concrete patio, plenty of green space, and a fully fenced yard complete with a pool shed. This home offers the perfect blend of comfort, space, and outdoor enjoyment in one of the area's most desirable communities! (id:60626)
One Percent Realty Ltd.
102 7161 17th Avenue
Burnaby, British Columbia
Discover a collection of 27 beautifully designed townhomes that blend modern elegance with eco-friendly features. These spacious, well lit homes offer premium finishes and fixtures throughout. Conveniently located just steps from Edmonds Skytrain station, you'll enjoy easy access to schools (Taylor Park Elementary & Byrne Creek) parks, shopping, and dining, making this a perfect home for families and professionals alike. The gourmet kitchens are a true highlight, featuring quartz countertops, matching backsplashes, a striking waterfall island, integrated Italian appliances, and sleek cabinetry. With expansive floor plans, 9' ceilings, roller blinds, pot lights, and more, each home delivers exceptional comfort and style. Move-in ready. (id:60626)
Sutton Group-West Coast Realty
Oakwyn Realty Ltd.
249 North Shore Rd
Lake Cowichan, British Columbia
An 8,641 sf. building lot, zoned residential, located directly across from Lake Cowichan, with direct lake views. The size of the lot allows for many different building configurations. Raw land, no well or septic set up, so you can configure it as you prefer. Lake Cowichan is growing and houses are in demand. This would make an excellent Air B&B property or a great place for the family. You are only 15-20 minutes away from Duncan, which makes for an easy commute if you work in Duncan. For only 589,900 you can buy the land to start being part of a vibrant growing community without all the headaches & congestion of city living. (id:60626)
Exp Realty
1202 3111 Corvette Way
Richmond, British Columbia
FABULOUS WALL CENTER AT THE MARINA! Next door to the Westin Hotel and designed by award winning architect Lawrence Doyle. Super 1 bedroom with mountain & RIVER views. What a location! Close to shopping and within steps to Yaohan and Aberdeen Centers, Costco, Airport and River Rock Casino & NEW CAPSTAN STATION. Short 5 min drive over the bridge to Vancouver. Inexpensive membership fee to access the great fitness facilities including indoor pool, spa and exercise center at the WESTIN HOTEL. OPEN 2-4pm Saturday May 17th (id:60626)
Macdonald Realty
304 9751 Fourth St
Sidney, British Columbia
Penthouse unit with North and West exposures, perfectly located in the heart of downtown Sidney. This prime spot offers unparalleled walkability, just steps from shops, restaurants, groceries, and all of Sidney's fantastic amenities. Inside, you'll find a stunning open-concept layout featuring 9-foot ceilings throughout and 13-foot ceilings in the living room. The large windows fill the space with natural light. The two bedrooms are strategically placed at opposite ends of the unit for maximum privacy. The gourmet kitchen includes granite countertops, an island, and stainless steel appliances. Enjoy the sunny balcony off the living room for outdoor relaxation. The bathroom is elegantly appointed with granite counters, heated tile floors, and a luxurious soaker tub. The spacious bedroom easily fits a king-sized bed, and the in-suite laundry room also offers additional storage space. (id:60626)
Century 21 Queenswood Realty Ltd.
93 Mohawk Road W
Lethbridge, Alberta
Welcome to 93 Mohawk Road West, a rare and versatile bi-level home located in a desirable West Lethbridge neighborhood. This spacious property offers a total of 8 bedrooms across three fully self-contained suites, each with its own private entrance, making it ideal for multi-generational families, student housing, or an investment opportunity with excellent rental potential.The main suite features a functional layout with three bedrooms on the main floor and two additional bedrooms in the basement, perfect for a large family. It includes a bright living room, a spacious kitchen includes ample cabinetry with stainless still appliances, a 5-piece main bathroom, and a 3-piece ensuite in the primary bedroom. With its own private entrance, this suite offers both comfort and privacy.The second illegal suite , located next to the kitchen of main suite is a self-contained one-bedroom unit complete with a full kitchen, living room, and a full bathroom. With its own entrance and well-lit layout, it’s ideal for a student, couple, or as a short-term rental.The third illegal suite, located in the basement, offers two bedrooms, a full kitchen, a cozy living area, and a full bath. It also has a separate entrance, providing great rental flexibility or a private space for extended family.Additional features of this property include a double car garage with overhead heater, a large backyard deck perfect for entertaining, and two backyard sheds offering ample storage or workspace. The fully fenced yard enhances privacy and usability.Situated close to schools, shopping, parks, transit, and the University of Lethbridge, this home combines space, functionality, and location. Whether you're a homeowner looking for mortgage-helping rental income, or an investor seeking multiple revenue streams, 93 Mohawk Road West is a must-see. (id:60626)
Lethbridge Real Estate.com
1546 Spurr Road
Round Hill, Nova Scotia
This home in rural Round Hill and nestled on four acres of meadow and forest is unique. From its original country charm, serenity shed in the forest, to its newly constructed two-story garage, large treated wood deck, modern mud room, and plank flooring on first floor. Entering from the large side deck you will step into a newly constructed mudroom. To the right is a roomy walk-in closet, a country kitchen, full bathroom, living room and primary bedroom. On the second floor you will find two cozy carpeted bedrooms, one of which has a small deck to view the forest, fruit trees and meadows. A perfect place to watch wildlife. In the forest you will find a decked "Serenity Shed", perfect for reading or just relaxing. Sitting on this deck will give you the illusion of being far from everything. The two door garage, expertly constructed in 2024 also contains a workshop and storage space on the first floor. The second floor is home to a large finished gallery, party/craft room. This sunny room is further brightened by two skylights. The whole garage has plenty of electrical outlets. The country kitchen has lots of cupboard space, a new pantry, new stainless refrigerator and stove. Premium plank flooring and a working chimney if you like the coziness of a wood stove. The home is heated and cooled by a heat pump and baseboard heaters. Further upgrades in 223 were seamless gutter, some new windows, siding, insulation and a reinforced chimney. The house also has a wired in generator for those stormy nights. One acre of the property is fenced. The septic system was serviced this month as was the heat pump. All this, and only 10 minutes from Annapolis Royal, Bridgetown and Hwy 101. (id:60626)
RE/MAX Banner Real Estate
1510 - 30 Ordnance Street
Toronto, Ontario
Welcome to this stunning 1-bedroom unit at Garrison Point! With over 600 sq. ft. of bright, east-facing space, this home offers a functional and open layout. The modern kitchen features stainless steel appliances, while the bedroom is bathed in natural light with a walk-out to a private balcony. Laminate flooring flows throughout, and the unobstructed views of the downtown skyline and CN Tower inside the unit are simply breathtaking.This building boasts incredible amenities, including a full fitness centre, gorgeous outdoor pool with downtown skyline and CN Tower views, several party rooms with full kitchen/bar space and billiard table, rooftop terrace with BBQ grills and seating area, sauna, steam room, theatre, 24/7 concierge, and ample visitor parking. Perfectly situated in Liberty Village, you'll have easy access to TTC with an expanding subway stop, GO Transit, Gardiner Expressway, King West, Queen West, Ossington district, and the waterfront. Plus, you're just steps away from groceries, shops, parks including Trinity Bellwoods and Coronation park, restaurants, trails, coffee shops, BMO Field, Budweiser stage, and more! Liberty Village is the perfect location to enjoy the best of both worlds - the vibrant energy of downtown Toronto on one side and the tranquility of nearby parks and waterfront on the other. (id:60626)
Royal LePage Real Estate Services Ltd.
1277 County Rd 46
Kawartha Lakes, Ontario
Where History Meets Possibility Once the heart of a country antique shop, this farmhouse-style property at 1277 County Road 46 is more than just a home its a story waiting for its next chapter. Set on a generous rural lot in the heart of Lorneville, this 3-bedroom, 2-bath home offers a rare blend of residential warmth with a C1 attachment. Step inside and you'll feel the charm of a simpler era, mixed with the freedom to imagine something entirely your own. The attached space currently houses a character-filled shop, but its future is yours to define: a bright family room, a studio, a bakery, a home office with street-side exposure. Whether you're raising a family or launching a dream business, this property flexes to fit your life. The home itself has had the heavy lifting done: updated electrical, plumbing, and mechanicals mean you can skip the stress and dive into the fun stuff designing finishes and bringing your style to life. Think wide-plank floors, cozy nooks, and a layout that flows easily from work to rest. Outside, a large detached garage/shop offers even more possibility storage, workspace, or a future creative haven. There's space to spread out, grow into, and truly make your mark. This is more than a move its a chance to build a life with purpose, creativity, and room to grow.1277 County Road 46. Come write your next chapter. (id:60626)
Century 21 Granite Realty Group Inc.
3303 9981 Whalley Boulevard
Surrey, British Columbia
Step into elevated living at Park Place II by Concord Pacific! This bright and beautifully maintained 1Br +den, 1.5 bathroom home is perched on the 33rd floor and showcases incredible views of the mountain. It offers 743 SF of bright and functional living space and boasting skyline views through floor-to-ceiling windows. The spacious primary bedroom features a relaxing ensuite with a soaker tub and separate shower, while the modern kitchen comes complete with stainless steel appliances. The building offers top-tier amenities including a 24-hour concierge, fully equipped gym, bowling alley, games room with pool table, steam room,theatre, and boardroom. Located in the heart of Surrey Central just steps from King George SkyTrain, SFU, Surrey Memorial Hospital, Central City Mall, and more. (id:60626)
Exp Realty
3503 Old Lakelse Lake Drive
Terrace, British Columbia
* PREC - Personal Real Estate Corporation. Situated on .61 acre in upper Thornhill, this great 3-bdrm 2 bath home is located down the street from the Thornhill Pub & walking distance to the golf course. Full of potential, this home has an unfinished basement which would allow a buyer to do what they want with it. Separate covered entrance to the basement from the backyard. Upstairs, there's a bright living room with adjacent dining area and large kitchen. Down the hall features 3-bdrms including the spacious primary bedroom w/ a 3-piece ensuite. There's a large 24'x32' detached shop with a concrete floor, power, insulated & drywalled. Outside you will also find a separate fenced area for the dogs with plenty of space The home features new flooring in the bedrooms & fresh paint. (id:60626)
RE/MAX Coast Mountains
16 Howe Crescent
Oromocto, New Brunswick
Located in one of Oromocto's most coveted neighbourhoods w/larger properties, quiet streets and amazing neighbours, a contemporary two storey with a modern and comfortable feel. The executive home has a grand, welcoming foyer, cathedral ceilings and perfect floor plan for any lifestyle. On the main level, hardwood flooring, expansive windows, and a striking staircase.Your custom-designed kitchen, complete with SS appliances, flows seamlessly into the open-concept living and dining areas, ideal for both everyday living and entertaining. From here, step out onto a newly constructed deck overlooking an oversized, beautifully landscaped backyard. A conveniently located half bath is accessible near the entrance from the attached garage. Ascending the stunning wood staircase, the upper level offers a thoughtfully designed layout featuring a spacious main bathroom, two generously sized bedrooms, and a smart designated laundry room. The luxurious primary suite retreat, showcases a large walk-in closet and an elegant ensuite with both a soaker tub and a separate shower. The lower level impresses with a generous family or theatre room, a fourth bedroom, roughed-in plumbing for an additional bathroom, ample storage space, and direct walkout access to the backyard. Additional highlights of this exceptional property include an energy-efficient natural gas forced air heat pump system, a double attached garage, and concrete driveway. A stunning package in a beautiful sought after location. (id:60626)
Exp Realty
34 Prince Street W
Kawartha Lakes, Ontario
Nestled in the heart of Bobcaygeon with picturesque vistas, this beautifully updated home (built in 1948) effortlessly combines nostalgic charm with modern comfort. Boasting 2 bedrooms, 2 baths, and an efficient propane furnace with central air, its a sanctuary for all-season living. Stepping inside, youre greeted by a main-floor office and a dramatic sunken family room featuring vaulted wood ceilings, light-filled French doors, and a cozy wood-burning stoveperfect for intimate gatherings or relaxing evenings. The updated kitchen dazzles with tasteful finishes and stainless appliances, while the renovated bathrooms ensure seamless daily routines.Outside, enjoy direct access to a spacious patio ideal for morning coffee or summer BBQs, enclosed by a lush, privately fenced backyard stretching 135' deep. A convenient attached garage and municipal water/sewer services add everyday ease.Just a short stroll away, this home is steps from the historic TrentSevern Lock 32 with scenic boat-watching and summer events and mere minutes from the waterfront, charming downtown, and the beloved Kawartha Dairy. With thriving local shops, patios, coffee houses, trails, and a vibrant cultural scene, this is authentic Kawartha Lakes living. (id:60626)
Royal Heritage Realty Ltd.
Lot 5 39m968 22595 Loyalist Parkway
Quinte West, Ontario
Your dream of owning a waterfront home on the beautiful Bay of Quinte begins here. This level 1.3 acre (+/-) parcel features approximately 116 feet of water frontage and offers an exceptional opportunity to build in a prime location on the north shore of the Bay of Quinte, near the western gateway to Prince Edward County. Enjoy close proximity to renowned wineries, breweries, art studios, fine dining, boutique shopping, beaches and 3 provincial parks. The property also offers easy access to Highway 401, hospitals and everyday conveniences.. Step outside to the Millennium Trail for hiking, walking, and endless outdoor adventures. Services include municipal water and natural gas to the lot line, along with underground hydro and communication services available in the building envelope. (id:60626)
Royal LePage Proalliance Realty
7310 S Canim Lake Road
100 Mile House, British Columbia
Built in 1930, the 7-bedroom home sits on 5 acres directly across from beautiful Canim Lake, offering stunning views and easy access to year-round recreation. The home retains its vintage charm while offering modern updates, including geothermal heating, vinyl windows, and a water softener for year-round comfort. The main floor bathroom features a jetted tub, and the upstairs bathroom includes a charming clawfoot tub. The basement provides space for a potential third bathroom and offers plenty of additional storage. A double detached garage and separate shop offer ample space for hobbies, equipment, or recreational toys. Formerly the Shangri-La Lodge, this property is full of potential, whether for a B&B, family retreat, or simply peaceful lake living. (id:60626)
RE/MAX 100
Lot 4 39m968 22591 Loyalist Parkway
Quinte West, Ontario
Your dream of owning a waterfront home on the beautiful Bay of Quinte begins here. This level 1.04 acre (+/-) parcel features approximately 123 feet of water frontage and offers an exceptional opportunity to build in a prime location on the north shore of the Bay of Quinte, near the western gateway to Prince Edward County. Enjoy close proximity to renowned wineries, breweries, art studios, fine dining, boutique shopping, beaches and 3 provincial parks. The property also offers easy access to Highway 401, hospitals and everyday conveniences.. Step outside to the Millennium Trail for hiking, walking, and endless outdoor adventures. Services include municipal water and natural gas to the lot line, along with underground hydro and communication services available in the building envelope. (id:60626)
Royal LePage Proalliance Realty
Lot 3 39m968 22587 Loyalist Parkway
Quinte West, Ontario
Your dream of owning a waterfront home on the beautiful Bay of Quinte begins here. This level 1.09 acre (+/-) parcel features approximately 132 feet of water frontage and offers an exceptional opportunity to build in a prime location on the north shore of the Bay of Quinte, near the western gateway to Prince Edward County. Enjoy close proximity to renowned wineries, breweries, art studios, fine dining, boutique shopping, beaches and 3 provincial parks. The property also offers easy access to Highway 401, hospitals and everyday conveniences.. Step outside to the Millennium Trail for hiking, walking, and endless outdoor adventures. Services include municipal water and natural gas to the lot line, along with underground hydro and communication services available in the building envelope. (id:60626)
Royal LePage Proalliance Realty
1103 2959 Glen Drive
Coquitlam, British Columbia
Welcome to this beautifully maintained 1 bedroom + den residence in the highly sought-after The Parc. This bright and inviting home features a functional layout with stainless steel appliances, granite countertops, and a large covered balcony offering breathtaking mountain and city view. The versatile den is ideal for a home office, and the unit is conveniently located close to the elevator. Included are 1 secure parking stall and 1 storage locker. Residents enjoy premium building amenities including a concierge, fully equipped fitness center, theatre room, boardroom, and an elegant wine cellar. Steps from Coquitlam Centre, Lafarge Lake, the Sky Train, Restaurants, and schools. A fantastic move-in opportunity for investors and young professionals! Open House July 12 (2-4 PM ) (id:60626)
Sutton Group-West Coast Realty
408, 1726 14 Avenue Nw
Calgary, Alberta
Welcome to Suite 408 in the West Tower of the highly sought-after Renaissance at North Hill—an elevated address for refined adult living in Calgary. This beautifully maintained 2-bedroom plus den, 2-bathroom condo offers over 1,100 square feet of thoughtfully designed space with stunning, unobstructed views of the downtown skyline. The open concept living and dining areas are filled with natural light thanks to expansive windows, and feature rich hardwood flooring and a cozy gas fireplace that creates a warm and welcoming atmosphere. The kitchen is both stylish and functional, complete with granite countertops, full-height wood cabinetry, a raised breakfast bar, and a full appliance package—perfect for cooking, entertaining, or everyday living. Just off the kitchen, a charming dining area opens to a covered balcony where you can enjoy your morning coffee or take in Calgary’s vibrant evening views of downtown city skyline. The den is equipped with custom built-in shelving, making it an ideal space for a home office or, reading retreat. The spacious primary bedroom includes ample closet space and direct access to a spa-like 5-piece ensuite. A second bedroom, conveniently located near the second full bath, provides comfort and flexibility for guests or shared living arrangements. An in-suite laundry room adds convenience and extra storage. Additional highlights include central air conditioning, a heated underground parking stall, a separate storage locker, and access to a resident-use car wash bay. Residents of the Renaissance enjoy top-tier amenities including 24-hour concierge service, a well-equipped fitness centre, library, theatre room, billiards and games lounges, hobby and craft rooms, and comfortable guest suites for overnight visitors. With direct indoor access to North Hill Centre, everything you need—Safeway, Shoppers Drug Mart, restaurants, and services—is just steps away. The Lions Park LRT station is right outside your door, providing quick access to down town Calgary, SAIT, the University of Calgary, the Jubilee Auditorium, and nearby parks and pathways. This is a rare opportunity to secure a flexible and low-maintenance lifestyle in one of Calgary’s most desirable and well-managed adult-oriented communities. (id:60626)
Royal LePage Benchmark
15 Carnoustie Lane
Georgian Bay, Ontario
Welcome home to easy living and breathtaking views in Oak Bays premier golf and marina community. Set on the first hole of the Oak Bay Golf Course and overlooking Georgian Bay, this rare bungalow-style condo offers a peaceful, low-maintenance lifestyle in an unbeatable location. This home offers front-row views of manicured fairways and the sparkling waters of Georgian Bay. Designed for effortless living, this ground-level unit combines luxury, comfort, and convenience with no stairs to navigate, it's ideal for all stages of life. Inside, you'll find a bright and spacious open-concept layout featuring 2 bedrooms and 2 bathrooms, perfect for both everyday living and entertaining. The standout kitchen is finished with sleek modern appliances, and ample cabinetry for all your culinary needs. Additional features include in-suite laundry and a private, attached garage with extra storage space. Step outside to your own private patio and soak in the panoramic golf course and bay views or take full advantage of the community's many amenities including golf, hiking, boating, and fine dining. With a low-maintenance lifestyle in an unbeatable setting, this one-of-a-kind condo offers resort-style living at its finest. Don't miss this exclusive opportunity to own the only bungalow condo currently for sale in Oak Bay book your private showing today! (id:60626)
Keller Williams Experience Realty
Lot 2 39m968 22583 Loyalist Parkway
Quinte West, Ontario
Your dream of owning a waterfront home on the beautiful Bay of Quinte begins here. This level 1.24 acre (+/-) parcel features approximately 111 feet of water frontage and offers an exceptional opportunity to build in a prime location on the north shore of the Bay of Quinte, near the western gateway to Prince Edward County. Enjoy close proximity to renowned wineries, breweries, art studios, fine dining, boutique shopping, beaches and 3 provincial parks. The property also offers easy access to Highway 401, hospitals and everyday conveniences.. Step outside to the Millennium Trail for hiking, walking, and endless outdoor adventures. Services include municipal water and natural gas to the lot line, along with underground hydro and communication services available in the building envelope. (id:60626)
Royal LePage Proalliance Realty
20 Highway 31 Highway
Galena Bay, British Columbia
Investor and entrepreneur alert! This unique 39.2-acre property includes 7 acres recently rezoned to Highway Commercial—an increasingly rare & highly sought-after zoning in the region. Situated just 2 km south of the Galena Bay Ferry Terminal at the junction of Highways 23 S and 31, the site is ideally located for a variety of commercial services. Potential revenue streams include a micro/cardlock fuel station (plans in place), EV charging, cell tower, aerodrome/helipad, propane and firewood sales, and food trucks catering to steady ferry traffic. With no existing commercial services in the area, the demand is clear, and the opportunity is wide open. Beyond the commercial potential, the property offers approximately 32 additional acres suited for residential and recreational use. Zoned primarily Small Holding, with portions outside the ALR, the land features meadows, forest, creek frontage, and frequent wildlife activity. There are several ideal locations for a residence or owner-operator setup, with cleared building sites, a well, and highway access already in place. This is a rare chance to develop a business while enjoying the benefits of a rural lifestyle in a high-potential location (id:60626)
Landquest Realty Corp. (Interior)
1225, 235 Red Embers Ne Way Ne
Calgary, Alberta
Brand new office space (1300 +/- sqft) on first floor, is available for sale in Brand new shopping centre in Redstone community. Its a mixed use shopping centre with main floor commercial with anchor tenants like Dollarama and grocery store Sanjha Punjab, medical, dental pharmacy and many restaurant more and 50 plus apartments....Exclusive underground heated parking for all the owners. Very ideal for law office, accounting, real estate office, mortgage office and many uses.......... (id:60626)
Cir Realty
303 - 121 Mcmahon Drive
Toronto, Ontario
Unobstructed beautiful view with big terrace (145 terrace as per builder's plan), rarely offer in this building. ** underground parking space closes to the elevator. Ensuite storage & laundry. Fridge (water dispenser not connected yet), stove, dishwasher, washer, dryer, exhausted fan, microwave, window coverings. All laminate flooring. **Can be occupied immediately. (id:60626)
Goldenway Real Estate Ltd.
19 Westwyck Li
Spruce Grove, Alberta
Welcome to this beautifully upgraded home in the heart of Spruce Grove! This spacious and modern property features an open-to-below concept with high ceilings and premium finishes throughout. NO NEIGHBOURS on the back. The main floor offers a convenient bedroom and full bathroom, perfect for guests or multi-generational living. Upstairs, you’ll find 3 generously sized bedrooms, a large bonus room, and plenty of natural light. Enjoy the added value of a separate side entrance to the basement, ideal for future development or rental potential. Backing onto walking trail no neighbours on the back, ALL APPLIANCES and WINDOW BLINDS are included, making this a truly move-in ready home. Located close to schools, parks, shopping, and other amenities, this is the perfect place to call home. (id:60626)
Royal LePage Arteam Realty
180 Sturtz Bn
Leduc, Alberta
STUNNING investment home located in the desirable Southfork neighborhood of Leduc. This property boasts an oversized double attached garage with high ceilings, perfect for all your vehicles and storage needs. Inside, you'll find one LEGAL SUITE with separate entrance and laundry - offering endless possibilities for extended family living or rental income opportunities. With a total of 3+1 bedrooms and 3.5 baths, there is plenty of space for everyone in the household.The master bedroom features a spa ensuite with a soaker tub and large stand up shower, perfect for unwinding after a long day. The spacious walk-in closet provides ample storage space for all your belongings. The airy upstairs bonus room looks over the backyard and provides the perfect space to relax.This versatile property is not just a home - it's also an investment opportunity waiting to be seized. Must see! (id:60626)
Initia Real Estate
18235 85 St Nw
Edmonton, Alberta
Welcome to the Brooklyn built by the award-winning builder Pacesetter homes and is located in the heart of College Woods at Lakeview. The Brooklyn model is 1,648 square feet and has a stunning floorplan with plenty of open space. Three bedrooms and two-and-a-half bathrooms are laid out to maximize functionality, making way for a spacious bonus room area, upstairs laundry, and an open to above staircase. The kitchen has a large island which is next to a sizeable nook and great room with stunning 3 panel windows. Close to all amenities and easy access to the Anthony Henday and Manning Drive. This home also ha a side separate entrance and two large windows perfect for a future income suite. *** Home is under construction and almost complete the photos being used are from the exact home recently built but colors may vary, home should be completed by March 2026 *** (id:60626)
Royal LePage Arteam Realty
V3 Prairie Dawn Drive
Dundurn, Saskatchewan
Don’t miss your opportunity to invest in this up-and-coming community. Connecting two major cities and only 20 minutes south of Saskatoon, the town offers a Provincial Park and Lake just minutes away. Dundurn's K to Grade 6 school is a short walk away. Grades 7 to 12 attend Hanley School and are bussed there daily. This mixed zoning property allows many different opportunities. You can easily turn the main floor into a legal suite to make an extra income while you enjoy spacious independent space upstairs. Or you can use the mail level for your business as an office or retail store. The ground floor of 490 sq ft commercial area offers you a variety of possibilities for a wide spectrum of business needs. This unit has a living area of 1098 sq ft, with 3 bedrooms and 2 bathrooms and a two-space attached garage. Second floor features a large living and dining area, kitchen, two bedrooms and one bedroom being a huge master bedroom with a walk-in closet, ensuite bathroom, two full bathrooms and a sunny balcony. Take advantage of this competitive introductory price and the current low-interest rate on home loans - Act fast before it’s gone (id:60626)
Aspaire Realty Inc.
7a Bishop Street
Kingston, Ontario
Location, Location, Location! Nestled in the highly desirable community of Reddendale, this clean and well-maintained 2-storey semi-detached home is a fantastic opportunity for families and first-time buyers alike. With 3 spacious bedrooms, full bathroom, detached garage, and an extra-deep lot offering privacy and space to play or garden, this home checks all the boxes. The single paved driveway provides parking for 3 vehicles, accommodating guests or a growing family with ease. Step outside and explore all that the neighbourhood has to offer from local waterfront parks to the curling rink and community garden. You're just a short walk to RG Sinclair Public School and Our Lady of Lourdes Catholic School, making school runs a breeze. Commuting and weekend adventures are convenient with easy access to downtown, Queens University, KGH, Norman Rogers Airport, The Landings Golf Course, and Lemoine Point Conservation Area all just minutes away. Enjoy the perfect blend of community charm, urban convenience, and outdoor living in this Reddendale gem! (id:60626)
Sutton Group-Masters Realty Inc.
2675 Pine Avenue Unit# 4
Lumby, British Columbia
Welcome to Unit #4 in The Villas . This gorgeous level entry ranch-style 1/2 Duplex home with a full basement has undergone numerous updates in recent years, offering modern elegance and comfort throughout. The main floor showcases a stunning new kitchen with sleek cabinetry, beautiful quartzite countertops, new backsplash and brand-new stainless steel appliances. Fresh flooring and paint have been added throughout the main floor, along with stylish new light fixtures that bring a fresh, contemporary vibe. The lower level boasts new flooring in the spacious rec room and a gas fireplace, perfect for relaxation or entertainment. The furnace was replaced just 1.5 years ago, and the washer and dryer are newer as well. You’ll love the door that opens from the living room onto the covered patio, ideal for unwinding or entertaining while enjoying stunning views of Saddle Mountain. Situated across from a peaceful green space, this home offers a picturesque setting, complete with a small pond surrounded by lush perennials. Just outside the complex entrance a park awaits, and nearby walking paths lead you into the heart of town, where you’ll find a variety of amenities. Relax and let someone else handle the lawncare, while you enjoy this beautiful, low-maintenance lifestyle. Pet lovers will appreciate the allowance for one dog (up to 14"" at the withers) OR one cat. 55+ community. QUICK POSSESSION ON THIS BEAUTY!!! (id:60626)
RE/MAX Vernon
1216 1 Avenue Nw
Drumheller, Alberta
Nestled in the sought after Marshall Estates in Midland. This 2 storey home features covered front porch, Great room with high ceilings, gas fireplace with mantle and loads of Natural light. Eat in kitchen with stainless appliance package, pantry and access to back deck, gas BBQ, fenced yard with garden spot and shed. Main floor also features powder room, laundry and primary bedroom with 4pc ensuite and walk in closet. Grand staircase will take you up to 3 generous sized bedrooms, and main bathroom with walk in shower. Downstairs a large Rec rom with built in cabinetry and gas line for 2nd fireplace. 5th bedroom, rough in for bathroom, and good storage. Attached Garage, Detached heated garage and loads off off street parking. With stunning Badlands Views and no neighbours behind, Don't Miss Out ! (id:60626)
RE/MAX Now
66 Coville Circle Ne
Calgary, Alberta
Welcome to this wonderful starter home with FULLY PAID OFF SOLAR PANELS in the desirable Coventry Hills community! This recently renovated and very well-maintained 2-storey, NO-CARPET home is ideal for first-time home buyers or investors. As you enter the house, you will be welcomed with an inviting layout that combines functionality with style. The bright and spacious living room with huge windows is perfect for gathering with loved ones. The spacious kitchen with QUARTZ countertop, stainless steel appliances, which seamlessly flows into the dining space, offers plenty of space for entertaining. The kitchen is WELL SEPARATED FROM THE LIVING ROOM AND IS TUCKED IN A CORNER to provide privacy while cooking and entertaining. The main floor boasts stylish LUXURY VINYL PLANK flooring throughout (renovated in 2024), along with a convenient 2-piece powder room. Upstairs, you will find HARDWOOD FLOORS throughout. This level features a spacious primary bedroom filled with natural light, accompanied by a large closet. Two additional bedrooms and a 3-piece full bathroom complete this floor. The fully developed basement with a versatile rec room, one bedroom, and a recently renovated full bathroom adds more value and space to this beautiful home. A fenced backyard with a deck is perfect for kids, pets, or summer BBQs. A detached double garage is ideal for those winter times. Recent upgrades include a water tank (2022), roof (2024), and a basement bathroom renovation (2024). In addition, appliances were recently changed: Washer, refrigerator, and stove (2022). Dryer, dishwasher, and microwave (2025). Fully paid off solar panels were recently installed in May 2025, which would be a HUGE HELP IN YOUR UTILITY BILL. PLUS, you are just minutes away from VIVO Recreation Centre and the public library, offering endless opportunities for fitness, sports, and learning. Don’t miss your chance to own this well-maintained home in a prime Coventry Hills location—book your showing today! (id:60626)
Maxwell Central
4669 Ferndale Crescent
Regina, Saskatchewan
The Dallas in Urban Farm brings modern farmhouse charm to life in this spacious single-family home — designed to blend rustic warmth with everyday functionality. Currently under construction, this home’s artist renderings are conceptual and may be modified without notice. Please note: Features shown in renderings and marketing materials may change, including dimensions, windows, and garage doors based on the final elevation. The open-concept main floor offers a farmhouse-inspired kitchen that flows into the dining and living areas — creating a welcoming heart of the home. A walk-through pantry keeps everything organized and close at hand. Upstairs, you’ll find 3 bedrooms, including a private primary suite with a walk-in closet and ensuite. Second-floor laundry makes chores easier and keeps everything where you need it. A bonus room adds extra space to fit your family’s lifestyle. This home includes Fridge, Stove, Built-In Dishwasher, Washer, Dryer, and Central Air, giving you modern comfort with timeless farmhouse appeal. (id:60626)
Century 21 Dome Realty Inc.
Lo37a 37 Lew Crescent
Lantz, Nova Scotia
Welcome to The Haven by Integrity Homes, where modern design meets exceptional value. Located in the masterfully planned community of Kiln Creek in Lantz, East Hants, this stunning semi-detached home offers 2,169 square feet of thoughtfully designed living space. With 3 bedrooms, 3.5 bathrooms, and a single-car garage, this home is perfect for families or professionals seeking comfort and style.The open-concept main floor features a spacious eat-in kitchen, dining area, and two inviting living spaces, ideal for entertaining or cozy evenings at home. Upstairs, enjoy the tranquility of a generous primary suite complete with an elegant ensuite, alongside two additional bedrooms and ample storage space. The finished basement elevates this home further, offering a large recreation room, a full bathroom, and a bright lookout basement with windows that let in abundant natural light. Set in the flourishing Kiln Creek community, residents enjoy scenic surroundings, walking trails, and a prime location just 25 minutes from Dartmouth Crossing and a quick 2-minute drive to Highway 102 via Exit 8A. Whether youre starting fresh or settling into a forever home, The Haven promises a lifestyle of comfort, convenience, and timeless charm. (id:60626)
Royal LePage Atlantic (Enfield)
6500 Montevideo Road Unit# 1203
Mississauga, Ontario
Top floor living and city skyline views, welcome home to 1203- 6500 Montevideo Road. This beautiful two bedroom, one and a half bath condo sits on the top floor of a twelve storey building overlooking Meadowvale, Lake Aquitaine and a large park. Fall in love with the interior of this home, which boasts a ton of natural light, separated living and dining room, and in-suite laundry and storage locker. Down the hall from the dining room, find your first bedroom, one full bathroom and a private primary bedroom suite with walk-in closet and ensuite. In the center of your home, prepare your meals in your galley kitchen which has two accesses, one from the foyer and the second from the dining room. Also, never get cold with two separate furnaces in this home. Outside of the home but still within the building, take advantage of a large exercise room, a social room, a sauna and underground parking. Outside of the building, take advantage of walking paths that lead to a large park, Lake Aquitaine and a community center. Also within walking distance are schools, shopping, libraries and so much more. Updates include new tub surround, taps and plumbing in the full bath- 2022, full service to both furnaces- 2024, kitchen approx. 13 years old. Also, exterior windows cleaned annually, garage power washed annually, elevators serviced approx. 6 years ago., carpets in common area on all floors replaced approx. 5 years ago. (id:60626)
Royal LePage Trius Realty Brokerage
91 Page Street
St. Catharines, Ontario
YOUR STORYBOOK HOME AWAITS. Step into this enchanting well-maintained gem that is as charming as it is practical. Seamlessly blending comfort, space and convenience, this home is ready to make your happily-ever after a reality. With Recent upgrades including a newly finished basement, fenced backyard, New Heat-pump HVAC system, owned Hot Water Tank this property truly delivers on all fronts. The main floor boasts a bright living room, spacious kitchen with breakfast area and a convenient main floor bedroom with a full bathroom. The dining area features elegant glass double doors that open to a newly fenced yard and concrete patio - perfect for enjoying your morning coffee or entertaining. Upstairs you will find two generously sized sun filled, bedrooms with by a fully renovated bathroom. A separate entrance to a fully finished basement, complete with a bathroom & a bedroom that is ideal for extra rental income or a home office. Outside, the oversized lot features a large detached garage. (id:60626)
Exp Realty Of Canada Inc
61 Everglen Way Sw
Calgary, Alberta
Welcome to your new home in the heart of Evergreen. This beautifully maintained home is nestled in one of the community’s most desirable pockets. Thoughtfully designed with a flexible layout, it features 3 generously sized bedrooms, including a primary suite with a private 4-piece ensuite. The cozy lower-level family room is ideal for movie nights, complete with a warm gas fireplace and a fresh, modern vibe thanks to new paint throughout. A high-efficiency furnace and central A/C provide year-round comfort, while the spacious kitchen offers a corner pantry and a new dishwasher, plus abundant storage for everyday ease. Step outside to a full-length rear deck overlooking the sunny, south-facing backyard, perfect for summer BBQs, outdoor entertaining, or simply soaking up the sun. There’s also plenty of space to add a double detached garage without sacrificing your green space. Located within walking distance to schools, parks, and public transit, and with quick access to Stoney Trail, this home combines comfort, convenience, and community. Don’t miss your chance to call Evergreen home. Call today to book your private showing. (id:60626)
2% Realty

