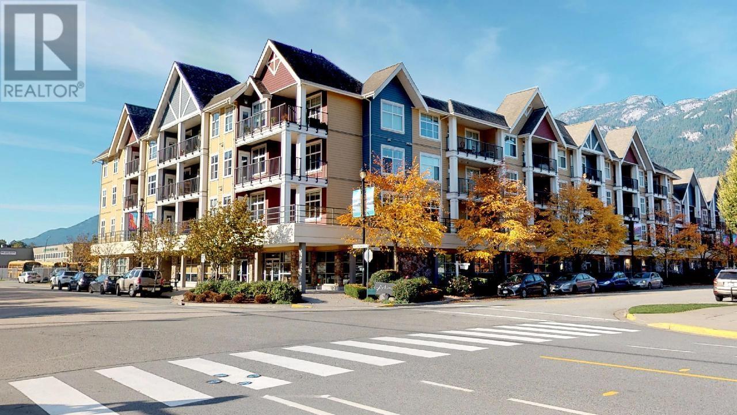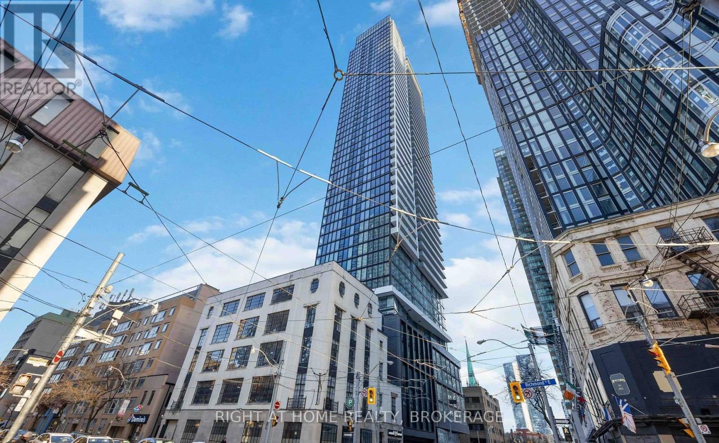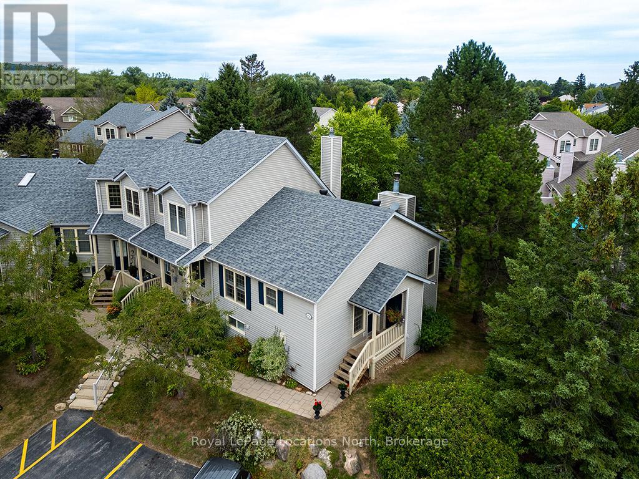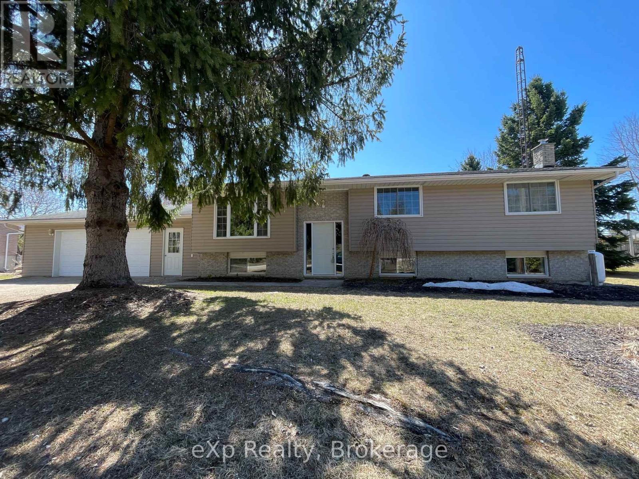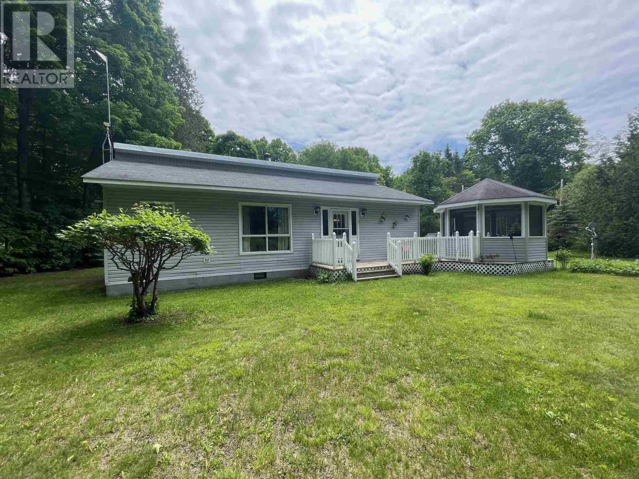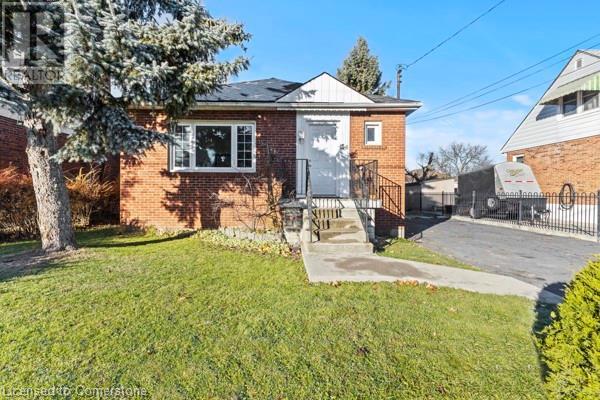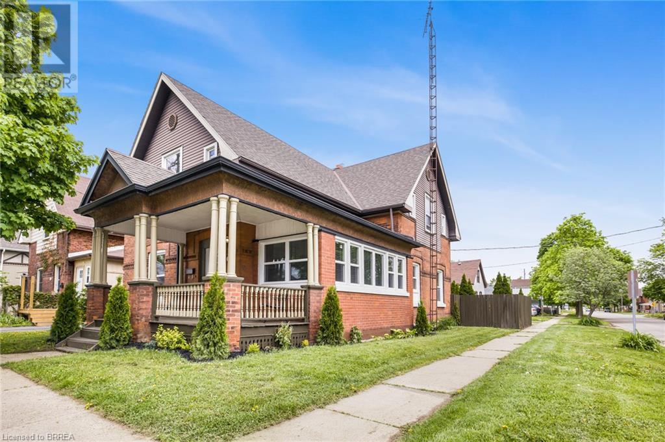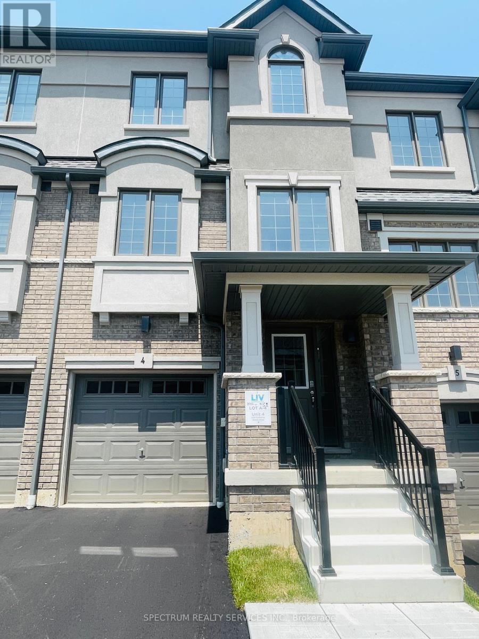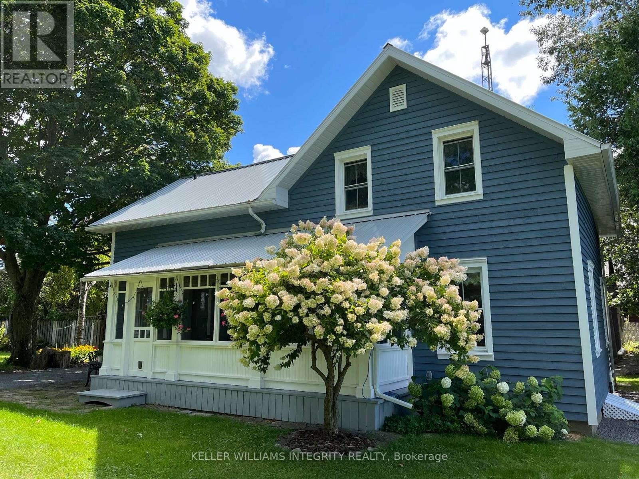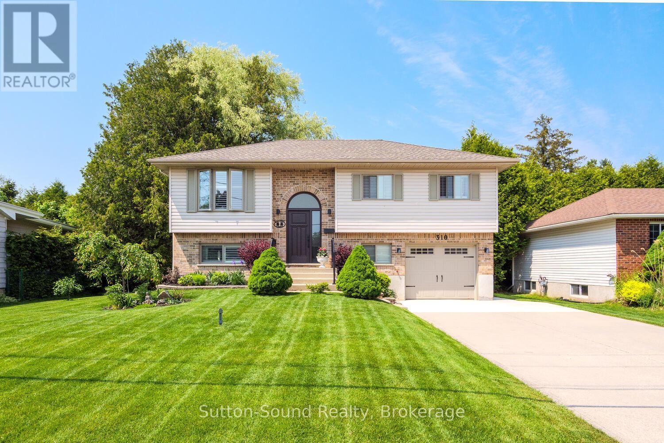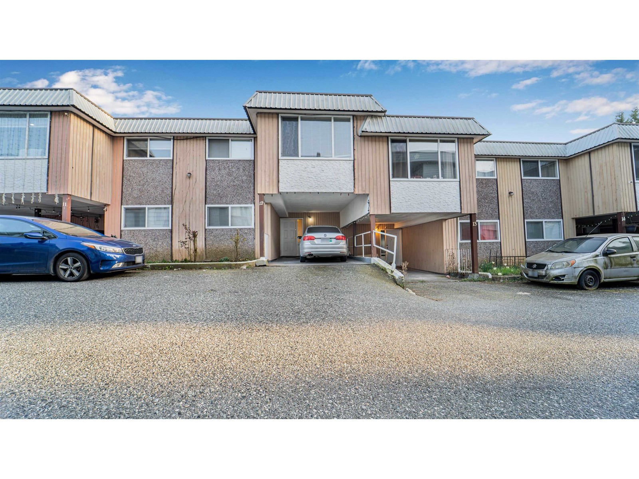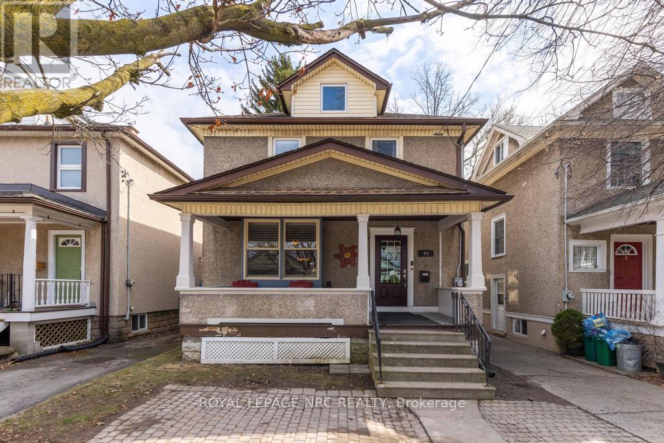214 1336 Main Street
Squamish, British Columbia
Location, location, location! This beautifully maintained home in the highly sought-after Artisan building offers the best of downtown Squamish living-both inside and out. Enjoy peace and privacy with an inward-facing balcony, a rare feature in such a vibrant, central location. Whether you're a first-time buyer or looking to downsize, this thoughtfully updated residence is designed to meet a variety of lifestyle needs. Recent improvements include fresh paint throughout, completely updated plumbing (including a new toilet), and a full suite of BRAND-NEW APPLIANCES! Lovingly cared for by its original owner, this stunning home is a rare find and the downtown opportunity you've been waiting for. Please note living room and den are virtually staged. (id:60626)
Royal LePage Black Tusk Realty
1835 King Street
The Nation, Ontario
Welcome to 1835 King Street! Offering approximately 28.25 acres in the village of Limoges. This property is zoned A1 and has great future development potential. Beautiful trails and small creeks run through the property making it one of a kind! Located close to Nokomis Park, restaurants, shops, and LCBO. Buyers must do all due diligence for building. Call for more details! (id:60626)
Exp Realty
4801 - 89 Church Street
Toronto, Ontario
Brand New, Never Lived-In Modern 1-Bedroom Unit at The Saint Condos in the Heart of Downtown. Offering open-concept layout maximizes the area, providing a comfortable space, the modern kitchen features stainless appliances and quartz counters, Laminate floors throughout, beautiful view of the downtown facing West side. Spacious living room with walkout to the spacious open terrace. The bedroom offers a closet with built-in organizers for smart storage. Enjoy state of the art Building amenities: Outdoor BBQ area, Gym, Yoga Studio, Spin studio, Game room, Resident's lounge, media room, rooftop terrace and 24/7 concierge. Fantastic location just steps to Financial District, Queen Subway Station, St Lawrence Market, Restaurants and Shopping. (id:60626)
Right At Home Realty
8258 Tulip Tree Drive
Niagara Falls, Ontario
Welcome to this beautifully maintained end-unit townhouse, ideally located just 200 feet from scenic trail access into the Heartland Forest Conservation Area. Enjoy nature at your doorstep while living in one of the largest townhome layouts in the community. The main floor boasts an open-concept kitchen with a breakfast bar, perfect for entertaining, a generous living room, and a bright dinette with patio doors that lead to the private rear yard. Upstairs, you'll find an impressively large primary suite featuring a walk-in closet and a spa-like ensuite complete with a glass-door shower and separate soaker tub. RSA (id:60626)
RE/MAX Escarpment Realty Inc.
510 15388 105 Avenue
Surrey, British Columbia
Welcome to G3 Residences in the heart of Guildford! This top-floor corner unit features 2 beds, 2 baths, and a bright open layout with 11 ft ceilings and large windows. The modern kitchen includes quartz countertops and stainless steel appliances. Comes with 2 oversized side-by-side parking stalls and 1 large storage locker. Just steps to Guildford Mall, Rec Centre, parks, schools, and transit, with easy access to Highway 1. Rentals and pets allowed-perfect for first-time buyers or investors. Amenities include a gym, lounge, games room, and more. Don't miss out-book your showing today! (id:60626)
Oakwyn Realty Ltd.
159 - 150 Victoria Street S
Blue Mountains, Ontario
Welcome to 150 Victoria Street, Unit 159. This updated 3 bed, 2 bath Applejack Condo offers a fully redone open concept kitchen complete with stone counters and all new top of the line stainless-steel appliances. The main floor includes a living and dining space with walkout to a deck including a wood burning fireplace. Rounding out the main floor are a spacious primary bedroom as well as an updated 4-piece bath. Head downstairs to 2 additional bedrooms, 3-piece bathroom with hidden workshop, laundry room with additional storage and den with walkout to another outdoor sitting area. It doesn't end there, located a short walk are the 2 pools, tennis courts, pickleball courts and basketball nets plus a clubhouse with lots of room for entertaining. This location is ideal, just a short walk to Beaver Valley Community School, Downtown Thornbury and Clarksburg as well as the dog park, harbour and more. This spot checks all of the boxes. Book your showing today! (id:60626)
Royal LePage Locations North
2878 County Road 15
Prince Edward County, Ontario
Looking for your own slice of paradise in Prince Edward County? This established 99-acre property offers a rare opportunity to own a private retreat complete with an existing dwelling, 200 amp hydro service, well, and septic. The functional home features a wraparound porch, open kitchen, loft, bedroom, and bathroom with laundry hook-ups. A large barn provides ample storage for recreational vehicles or equipment. Explore a network of trails that wind through open fields, mature forest, and scenic elevations. With multiple existing tree stands, this property is perfect for outdoor enthusiasts. (id:60626)
RE/MAX Quinte Ltd.
129 Westfall Crescent
West Grey, Ontario
Welcome to 129 Westfall Crescent in the municipality of West Grey. This cozy hidden subdivision is located only minutes from the town of Hanover. The main level has three bedrooms, full bathroom, nice size living room with large picture window and an eat in kitchen with access to the back private deck. The lower is level has a large finished rec room and an additional room that is currently being used as an office as well as a large laundry/furnace room. Added bonus is the large attached garage with stairs that allow access to the lower level. This home sits on a generous mature lot offering privacy and lots of room for a growing family. (id:60626)
Exp Realty
98 Whispering Pines
Batchewana, Ontario
If you enjoy fishing, swimming, paddle boarding , kayaking, canoeing or snowmobiling this is the place for you! Batchawana Bay 17 N area, just 40 minutes from Sault Ste. Marie, exit on Whispering Pines Road. The home has year round access and is on the Chippewa River below the head of the waterfall and that feeds into Lake Superior. Great swimming off the property. The main home is winterized, has 3 bedrooms, 1-storage room, 1-3PC bathroom, living and dining room, kitchen and laundry area. Outside there are large old trees, a deck and built in enclosed gazebo, a fire pit, and a cement ramp to launch a boat into the Chippewa River and stairway down to swim. There is also a large detached 22' x 32' garage, with an attached 8 x 20 open shed. Septic has been pumped out Oct 24. (id:60626)
Castle Realty 2022 Ltd.
50 West 4th Street
Hamilton, Ontario
Attention First-Time homebuyers or Investors! This is your chance to own a home in a quiet, well-established neighbourhood! Enjoy the comfort of spacious rooms filled with natural light, and a huge yard that is perfect for creating lasting memories. Located close to elementary schools, Mohawk College, St. Joe's Hospital, just minutes from downtown, and close to highway access, this home offers both convenience and charm.The basement features a separate entrance, providing excellent income potential. Make a smart investment for the future. Don't miss the opportunity to make this bright and welcoming home your own! (id:60626)
Keller Williams Complete Realty
109 Fife Avenue
Kitchener, Ontario
Opportunity knocks at 109 Fife Avenue! This charming 2-bedroom bungalow is ideally located in a convenient Kitchener neighbourhood, close to schools, public transit, and everyday amenities. The main floor features hardwood flooring throughout the living room, dining room, and both bedrooms. The kitchen comes equipped with oak cabinetry, a fridge, stove, and dishwasher. A bright living room, dining area with sliding doors to the backyard, and a 4-piece bathroom complete the main level. With three separate entrances — including one to the finished basement — this home offers excellent flexibility. The lower level includes a spacious rec room, den, office, and a 3-piece bathroom, making it ideal for extended family living or work-from-home arrangements. Outside, enjoy a deck, an on-ground pool, an oversized attached garage, and a concrete driveway with parking for up to six vehicles. A durable metal roof adds long-term value. While the home could benefit from cosmetic updates, it offers tremendous potential for the right buyer. (id:60626)
RE/MAX Twin City Realty Inc.
272 Jamieson Road
Harvey, New Brunswick
This brand new construction home was custom designed for the type of lifestyle you'd expect from a waterfront retreat. For the water enthusiast, Oromocto Lake provides boating and fishing with a variety of fish including small mouth bass and landlocked salmon. This unique property sets itself apart from others due to its placement above the natural ledge incorporating beautiful living & entertainment levels. The flow through dock is an added bonus and unlike many other properties, the water depth makes boating a breeze with a drop off apprx 40' off shore. Built to the highest of standards by a local contractor, this was designed to be a ""Forever Home"" and can be offered to it's new owners as a turn key property with all furnishings included. Never lived in, everything is new and features an ICF foundation, exterior rigid insulation on walls, triple glazed windows, worry free steel roof, generator equipped, ductless heat pumps, wood stove, brand new appliances and the list goes on. The main level features a nice pantry /utility room at rear entrance, full bath with laundry, bedroom and beautiful kitchen / living rm with magnificent water view. To the side is the sunroom drenched in sunlight and finished in cedar and provides access to the covered front porch. Upper level features another full bath and 2 bedrooms but could easily be used as a primary bedroom with ensuite and den. Also included is a 10x12 bunkie and a beautiful deck with gazebo & Tiki bar hut. (id:60626)
RE/MAX East Coast Elite Realty
209 Murray Street
Brantford, Ontario
Welcome to this spacious and charming century home—an ideal haven for large families or a prime investment opportunity with incredible multi-use potential. With five generous bedrooms, this versatile property can easily be converted into a duplex, thanks to its thoughtful layout and the convenience of having two separate electric meters—one for the main floor and one for the upper level. Step inside and be captivated by the timeless elegance of the main floor, featuring extra-large baseboard moldings and exquisite window casings that add character and warmth. Two separate staircases—front and rear—lead to the upper level, enhancing both functionality and charm. The main floor offers two inviting living areas, perfect for both entertaining and everyday comfort. At the heart of the home, the eat-in kitchen boasts ample prep space, abundant cabinetry, and a sleek tile backsplash—ideal for casual family meals. Step into the four-season sunroom, which could also serve as a sixth bedroom, the perfect spot to savor your morning coffee or simply take in views of your peaceful surroundings. In addition to the eat-in kitchen, the home features a spacious formal dining room—perfect for hosting family gatherings and memorable meals. Toward the back of the home, the cozy family room features a striking wood-burning fireplace and French doors that open onto your private deck. From here, admire your beautifully landscaped backyard and serene green space. Upstairs, you’ll find four well-appointed bedrooms, including a tranquil primary suite with a spacious walk-in closet. Two of the additional bedrooms also include walk-in closets, perfect for keeping everything organized. Outside, a double-wide driveway leads to a detached single-car garage, offering plenty of space for parking and seasonal storage. This unique property blends historic charm with modern convenience and is brimming with possibilities—whether you’re looking for a forever family home or your next investment venture. (id:60626)
Pay It Forward Realty
#903 14105 West Block Dr Nw
Edmonton, Alberta
Welcome to Luxury Living! This stunning 2-bedroom, 2-bath condo is situated on the 9th floor of the prestigious West Block tower, offering breathtaking views of the entire city. Enjoy an abundance of natural light from the high ceilings and floor-to-ceiling windows. Whether you're savoring a winter sunrise or relaxing on the expansive balcony, the scenery is always spectacular. The condo features two titled parking stalls and a titled storage unit for your convenience. As for amenities, West Block has it all: a fully-equipped gym, boardroom, party room, an outdoor sundeck with a cozy fire table, a dog run, and a guest suite for your visitors. Perfectly located, West Block is surrounded by a variety of restaurants, shopping, and provides easy access to the river valley, making it the ideal blend of luxury and convenience. (id:60626)
Maxwell Polaris
4 - 620 Colborne Street W
Brantford, Ontario
Welcome to brand new three-storey townhouse in new subdivision of West Brant. Close to nature and other amenities. This home features 3+1 bedrooms on Ground Floor and 2.5 Bathrooms. Great Room, Kitchen and Pantry with Powder Room on First Floor. Deck on First Floor. Second Floor features Three Bedrooms and 2 Full Washrooms. Includes Upgrades Worth $7,120. Appliances Included. Don't Miss The Opportunity To Call It Your Home. (id:60626)
Spectrum Realty Services Inc.
1482 Caen Avenue
Woodstock, Ontario
This exceptional freehold townhome, built in 2017 by Claysam Custom Homes, showcases modern upgrades, premium finishes, and a layout designed for comfortable, stylish living. Featuring 3 generously sized bedrooms, 4 well-appointed bathrooms, and a fully finished basement, this home truly has it all. Step into the bright, open-concept main floor with an upgraded kitchen, highlighted by a chic backsplash and quality finishes. The upstairs laundry adds convenience to everyday living, while the spacious primary suite boasts a custom fireplace and built-in cabinetry in the walk-in closet offering a perfect blend of luxury and function. Enjoy the fully fenced backyard, ideal for entertaining or quiet enjoyment. With a single-car garage (featuring inside access to the home and backyard) and two driveway spaces, parking is never a concern. Tucked away on a peaceful street, yet minutes to Highway 401, top-rated schools, parks, and Sally Creek Golf Club, this home offers the perfect mix of comfort, convenience, and charm. For all the dimensions and measurements, please see the attached floor plans. (id:60626)
Century 21 Property Zone Realty Inc.
226 Edith Road Nw
Calgary, Alberta
Welcome to this beautifully crafted, 2025-built new home located in the dynamic and rapidly growing community of Glacier Ridge. From the moment you step inside, you're greeted by timeless wainscoting details on the main floor and an abundance of natural light streaming through the east-facing front windows and west-facing backyard—perfect for enjoying morning sunrises and Calgary’s legendary sunsets. With over 1,600 sq. ft. of above-grade living space, this home showcases stunning craftsmanship, thoughtful design with over $30K in upgrades. The unique open floor plan features luxury vinyl plank flooring and large windows at both the front and back of the home, flooding the space with natural light all day long. This beautiful home boasts a gourmet kitchen with a striking island and flush eating bar, along with sleek stainless steel LG appliances, including a French door refrigerator with ice maker, LG gas range, built-in LG microwave with trim kit, and a chimney hood fan. Elegant Luxe White quartz countertops, a spacious walk-in pantry, soft-close slab high end cabinets, and a Silgranit Coal Black undermount single-bowl sink complete the space with style and functionality. Enjoy the generous dining area that overlooks the spacious Great Room, all complemented by the charming Arts & Crafts elevation at the front of the home. Upstairs, the second level features three sizeable bedrooms, including a luxurious primary suite with a private 4-piece ensuite and a generous walk-in closet. A nicely centralized bonus room separates the primary suite from the two additional bedrooms, providing added privacy and flexibility. The unfinished lower level includes 9 feet high ceiling, a 3-piece rough-in for future bathroom development with side separet entrance for your future lagel basement develop and the backyard offers plenty of space to build a oversized double detached garage at your convenience. Experience the lifestyle you and your family deserve in a beautiful, welcoming co mmunity you’ll enjoy for years to come! the house has one year builder's warranty and Alberta new home warranty, the builder will finished the front landscaping. the back and side was done by the owner recently. (id:60626)
Skyrock
1430 Pleasant Corner Road
Champlain, Ontario
OPEN HOUSE Saturday July 12th from 2-4PM. Discover the perfect blend of serene rural living and modern convenience in this charming, restored and well cared for for century home on .68 of an acre. Bursting with upgrades over the past several years, this home boasts modern touches & lower utility costs while maintaining period details. Highlights include a new Generac generator, septic tank, & heat pump (2023) which complements the H.E. propane furnace, lowers utility costs AND provides A/C in the summer. The spacious eat-in kitchen features a new farmhouse sink, butcher block counters & more, with laundry tucked behind custom barn doors. Refinished hardwood floors flow throughout, including the bright living room & dining area (currently used as a home office). Enjoy the sights & your favorite refreshment on the sizable screened in front porch. A brand-new staircase leads to 3 generous bedrooms & a beautiful 4-piece bath with clawfoot tub & custom tiled shower. Outdoors, enjoy garden boxes galore, fruit trees (cherry, McIntosh, Spartan, & crab apple), & a kids playhouse. Host large gatherings on the rear deck or cozy up around the firepit, surrounded by rhubarb, raspberries, hydrangeas, hosta's, & maple trees. The tall, dry basement offers ample storage & the 26' x 14' workshop on one side of the barn could be repurposed to a garage. Home fully re-insulated (2015), H.E. Propane Furnace (2017) Steel roof (2018), Fraser wood siding (2019), deck (2020), Shower (2022) kitchen upgrades (2023), eavestrough (2023), septic tank (2023), staircase & railings (2023), Generac Generator (2023), Heat pump & humidifier (2023), Laundry doors (2023), Owned HWT (2023). Well pump & Pressure Tank (2025); Other inclusions: John Deere lawn tractor (2023), BBQ with direct line (2023). Just minutes from schools & downtown Vankleek Hill, known for its rich history, murals, cafes, shops, & strong community spirit. "The pretty Blue House on Pleasant Corner" is a must see! (id:60626)
Royal LePage Integrity Realty
1132 Norman Crescent
Oshawa, Ontario
Welcome to 1132 Norman Crescent, a charming and tastefully updated 3-bedroom, 2-bathroom detached bungalow situated on a large 56 ft x 122 ft lot in Oshawa's desirable Donevan neighbourhood. From the moment you step inside, you'll appreciate the inviting open-concept layout, flooded with natural light and featuring newer windows and doors that enhance both style and efficiency. The main floor has been beautifully renovated with modern finishes and thoughtful touches throughout, while the fully finished basement offers extra living space with additional bedroom and a bathroom perfect for guests, in-laws, or a growing family. Key upgrades include a newer furnace (2016), roof (2019), and A/C (2018), offering comfort and peace of mind for years to come. Enjoy the convenience of a double driveway with no sidewalk, and unwind in the spacious backyard, ideal for summer barbecues or a peaceful evening retreat. This home effortlessly blends functionality, charm, and location an exceptional opportunity in one of Oshawa's most established and welcoming communities. (id:60626)
Revel Realty Inc.
310 Beattie Street
Owen Sound, Ontario
This beautifully updated 2-bedroom, 2-bathroom raised bungalow is just minutes from downtown Harrison Park and Conservation Grounds. Step inside to discover a bright and inviting main level with an open-concept kitchen and dining area. The kitchen, renovated in 2020, features sleek, modern finishes. A newly installed entrance door with an elegant arched glass (2023) adds a touch of sophistication. Fresh flooring upstairs and custom California shutters in the living room and office enhance the home's charm. The lower level offers a bright family room with a cozy gas fireplace and a walkout to the private backyard. Relax and unwind on the generous 10' x 16' back deck, overlooking a private backyard oasis perfect for relaxing and entertaining. Also, find a newly updated 3-piece bathroom. Recent updates include an energy-efficient furnace (2020) for year-round comfort and new carpeting in the family room and stairs. Additional upgrades: All new windows (2023/2024) and Leaf fitter Eaves trough (2023). This move-in-ready home seamlessly combines modern upgrades with timeless appeal, all in an unbeatable location. Don't miss out on the opportunity to make it yours! (id:60626)
Sutton-Sound Realty
A311 - 3421 Sheppard Avenue E
Toronto, Ontario
Must see, brand new, never live in!! Experience luxury living in this stunning 1 bedroom plus den, 2 bathrooms condo. Perfectly situated in a desirable neighbourhood, this sleek and modern residence offers unparalleled comfort and sophistication. transportation, medical clinic, and Physio at the doorstep. The Spacious Den Provides a Versatile Space That Can be Used as a Home Office or Second Sleeping Area. The Primary Bedroom is Generously Sized, Complete with a Walk-in Closet and a Luxurious 4-Piece Ensuite Bathroom. The Gourmet Kitchen Showcases Stainless Steel Appliances, Sleek Stone Countertops, and Ample Storage Ideal for Cooking and Entertaining. Step Out onto the Large North-Facing Balcony and Take in the Breathtaking City Views, Perfect for Relaxing After a Long Day. Conveniently located, this Condo Offers Easy Access to Major Highways (Hwy 401, 404, and DVP) for Seamless Commuting. The building provides a range of luxurious amenities, including 24/7 concierge service and a state-of-the-art fitness center. Don't miss this incredible opportunity to rent a luxurious 1+1 condo in one of the city's most desirable neighbourhoods. **EXTRAS** Stainless Steel Stove, Fridge, B/I Dishwasher, Microwave, Washer, Dryer, All Existing Light Fixtures, Window Coverings Will Be Installed Soon. (id:60626)
Procondo Realty Inc.
12 2241 Mccallum Road
Abbotsford, British Columbia
Great Opportunity for First-Time Homebuyers & Investors! This spacious townhouse offers fantastic potential with separate living spaces for added flexibility. The main floor features 2 bright bedrooms and a well-equipped kitchen, perfect for everyday living. The lower level also has 2 additional bedrooms and pantry providing endless possibilities for rental income, extended family, or personal use. Conveniently located close to the highway and within easy reach of the university, this home is ideal for commuters, or anyone looking to invest in a high-demand area. Upstairs is rented for $1600 per month and downstairs for $1400 per month bringing a total of $3000 monthly rent. (id:60626)
Exp Realty Of Canada
94 Chaplin Avenue
St. Catharines, Ontario
Some homes have a way of wrapping you in warmth the moment you step inside, and this is one of them! Large windows invite in natural light, while exposed brick and original trim add to the home's undeniable charm. Throughout the day, stained glass windows cast shifting patterns of colour, bringing even more character to the space. From the foyer, high ceilings and natural light set the tone, leading to the living room where a gas fireplace flickers softly, perfect for cozy evenings and good company. Just beyond, the dining room is the heart of the home, a place where meals are shared and memories are made. It opens to the family room, another inviting space with its own fireplace, ideal for unwinding or quiet conversation. The spacious kitchen is a dream with stainless steel appliances and generous storage including space for a convenient coffee corner! Upstairs, the primary suite is a true sanctuary with large windows, room for a sitting area, and an ensuite with a deep soaking tub and extra storage space. Two additional bedrooms are provided for comfort and relaxation, while the nearby three-piece bath, designed with soft teals and whites, adds a refreshing coastal vibe to this level. At the top of the house, the attic has been transformed into a loft with skylights, perfect for a home office, studio, playroom, or cozy hideaway. Below, the basement features a large three-piece bathroom with a laundry area, while the unfinished space holds potential for a gym, rec room, or in-law suite. Outside, the backyard is a peaceful escape with mature trees and a spacious deck for morning coffee or summer dinners. Located in a vibrant downtown St. Catharines neighbourhood, this home offers the best of both worlds: city life at your doorstep and a quiet residential pocket to retreat to. If you've been searching for a home with timeless character, modern comfort, and a warmth that lingers long after you arrive, you've just found it! Note: 2x furnaces, 2x 100amp panels (id:60626)
Royal LePage NRC Realty
6156 Pinnacle Rd
Duncan, British Columbia
Spacious and well cared for 4 bed, 2 bath half duplex offers 1900+ sq ft of family-friendly living in a great neighbourhood—just minutes to town, parks, schools, and rec centres. The pride of ownership shines throughout. The lower level features a welcoming entry, large bedroom, and cozy family room—perfect for movie nights, guests, or a play space. Upstairs, enjoy open-concept living with a bright kitchen, dining, and living area that flows seamlessly to a sunny deck and fully fenced yard with garden shed. With 3 more bedrooms up, a 220 outlet in the garage, and a bright open main living area, this home offers comfort, space, and value. A must-see! (id:60626)
Pemberton Holmes Ltd. (Dun)

