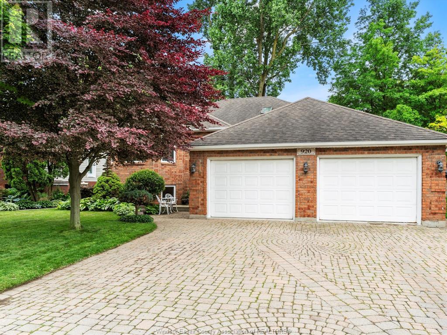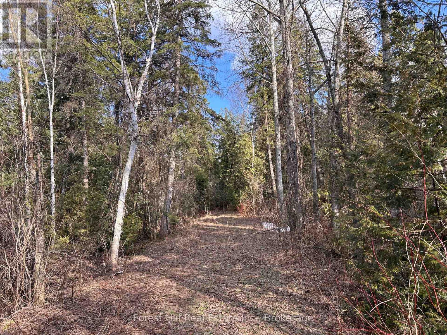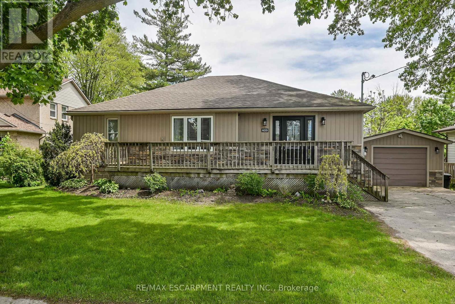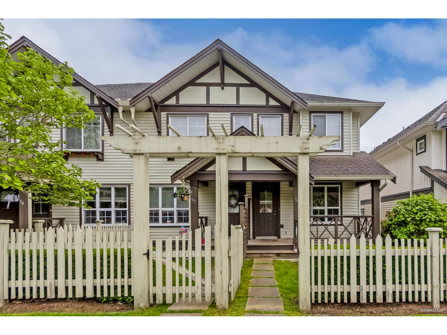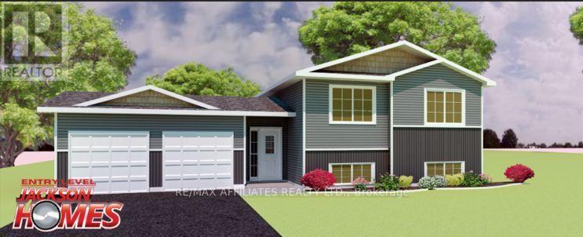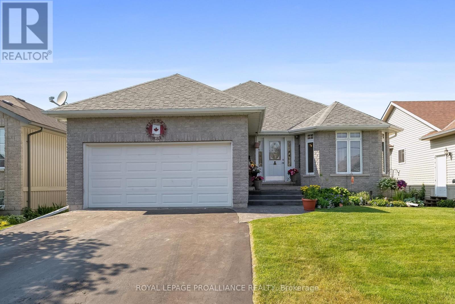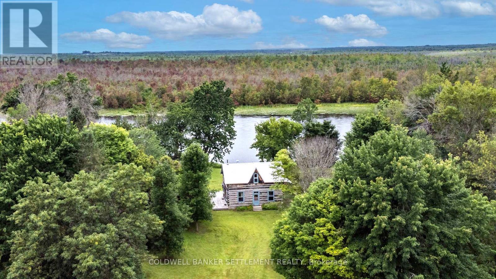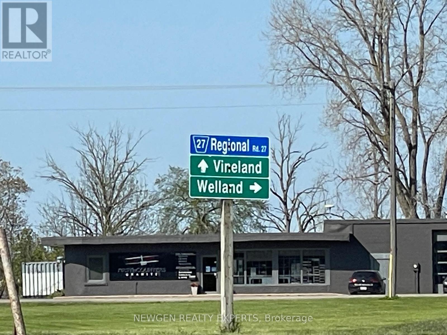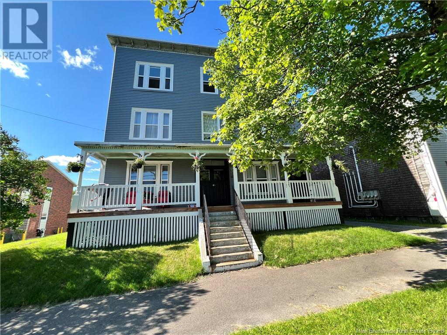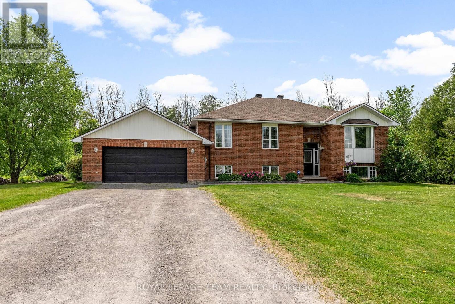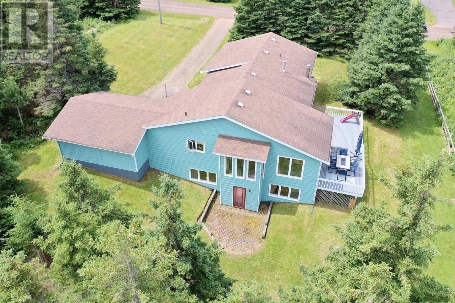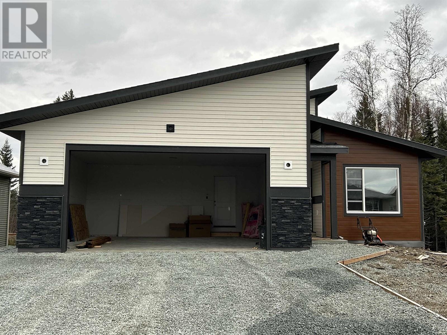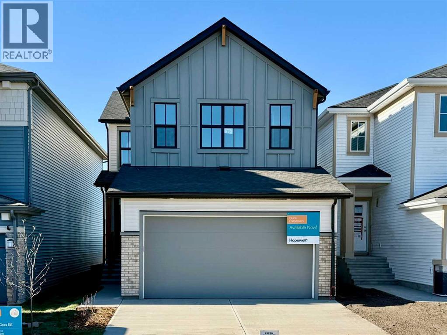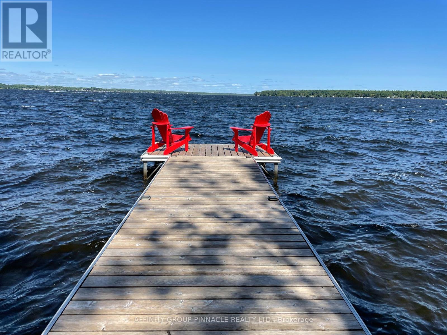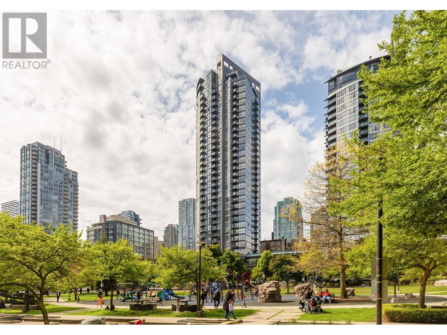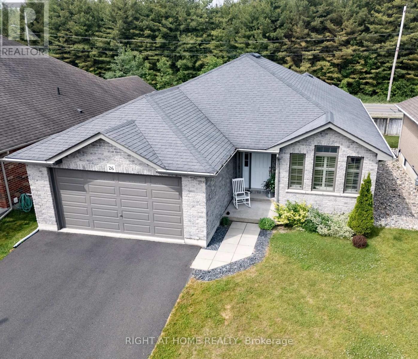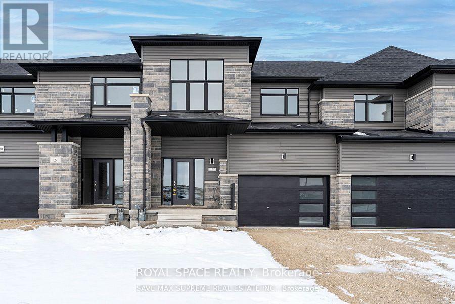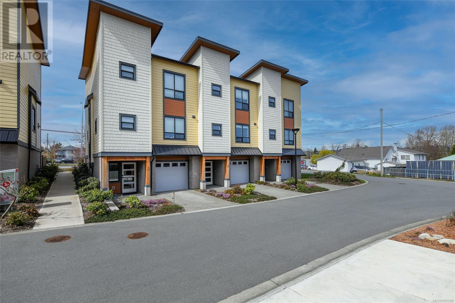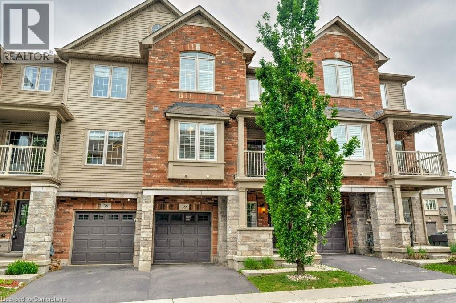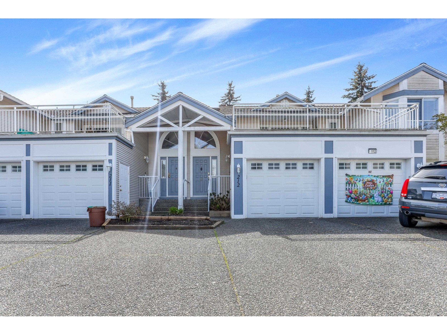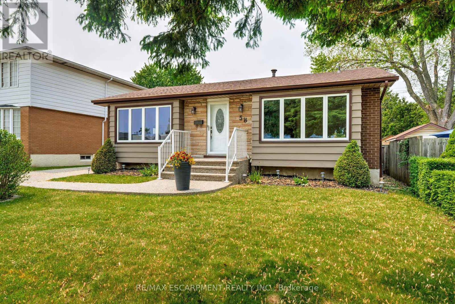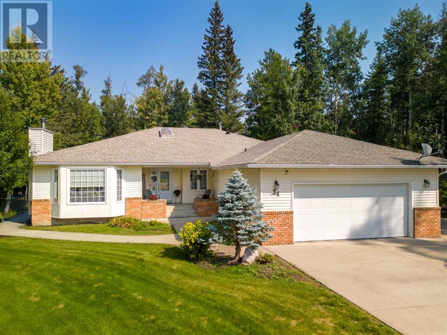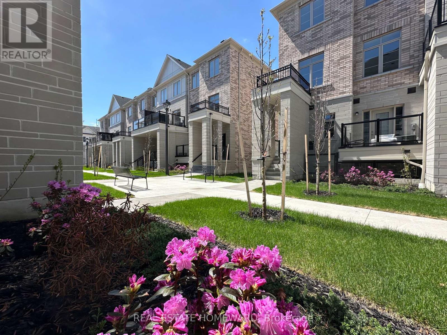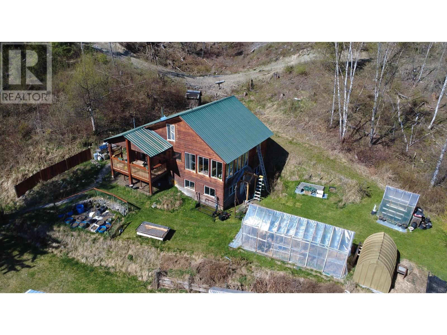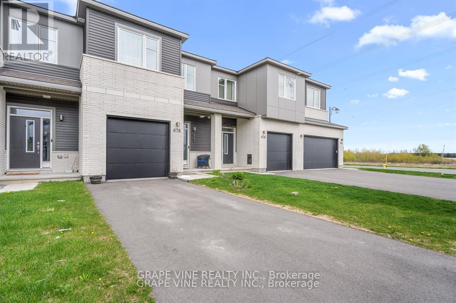920 Superior Street
Lasalle, Ontario
Welcome to 920 Superior – a beautifully maintained raised ranch nestled on a quiet cul-de-sac in sought-after LaSalle. This spacious home features 4 bedrooms, 2 full bathrooms, and two cozy fireplaces, offering the perfect blend of comfort and functionality. A finished basement with lots of space for the growing family. Step outside onto the low-maintenance vinyl deck and admire the peaceful surroundings – this home truly feels like a private oasis, while still being just minutes from everything Windsor-Essex has to offer. Enjoy the oversized 2 car garage with inside entry. Numerous updates, including all windows, roof, furnace, and AC. Whether you're entertaining or relaxing, this home delivers the ideal setting for both. Don’t miss your chance to own this perfect balance of convenience and tranquility. (id:60626)
Jump Realty Inc.
Ptlt133 Conc1
Grey Highlands, Ontario
This 35.86 acre property in beautiful Grey Highlands offers a rare chance to own a slice of the countryside with all the right ingredients: fertile land, open views, and a peaceful setting. With approximately 22 acres of workable land and 5.5 acres of fenced pasture, its ideal for farming, keeping animals, or starting that hobby farm you've always dreamed about. There's also roughly 7.8 acres of protected land that adds natural beauty and privacy, not to mention some lovely elevated spots that would make a perfect building site for your forever home. An 84x30 drive shed provides you plenty of space for storage. And while you'll feel miles away from it all, you're just a short drive to Flesherton and Markdale for schools, groceries, healthcare, and more. Plus, with easy access to the Bruce Trail, snowmobile routes, ski hills, small lakes, and quiet backroads for cycling or Sunday drives, there's no shortage of year-round outdoor fun right in your backyard. This is country living the way its meant to be - peaceful, productive, and full of possibilities! (id:60626)
Forest Hill Real Estate Inc.
657 Haldimand Road 17
Dunnville, Ontario
This 1.35 acre property overlooking the picturesque Grand River is where you'll want to spend your time this Summer! Set back nearly 500 feet from the road, sits a tidy 3 bedroom + 2 bathroom bungalow with a spacious sunroom and expansive wrap around deck, allowing you to maximize those water views! A detached double garage with concrete floors, hydro and loads of workspace will check all of the boxes for the hobbyist in the family! Bring all of your ideas on how to make this your own home, weekend getaway or income property! The possibilities are endless! Eat in kitchen with ample amounts of oak cabinetry, an island, and room for a full size dining table, a sunken family room with high ceilings and a gas fireplace, a primary room at the rear of the home with a walk-in closet and ensuite bathroom, and 2 generous sized secondary bedrooms! Septic is in the front yard, 2 cisterns on the West side of the home, 1 for the house, and 1 for gardens. This property backs onto a beautiful 1/2 acre of green space, owned by the Grand River Conservation Authority, but managed and enjoyed by the home owner. Launch a dock and enjoy all that the Grand River has to offer, fishing, sunsets, wildlife, boating and so much more! (id:60626)
RE/MAX Real Estate Centre Inc.
423 George Street
Haldimand, Ontario
Beautifully presented, Exquisitely updated 3 bedroom Bungalow on Irreplaceable 86.28 x 264 lot with detached garage and 2nd detached garage with woodstove & workshop. Great curb appeal with vinyl sided & complimenting brick exterior, concrete driveway, side drive / access to rear yard for trailer/boat/RV parking, tasteful landscaping, & entertainers dream backyard complete with custom deck, pool, & hot tub. The masterfully designed interior features a open concept layout highlighted by gourmet eat in kitchen with dark cabinetry, island, & tile backsplash, formal dining area, oversized living room with hardwood floors throughout, 3 spacious bedrooms, 4 pc bathroom, & welcoming back foyer. The finished lower level allows for perfect inlaw suite or 2 family home & includes large rec room with gas fireplace, bar area, & storage. Ideal for those starting out, the growing family, or those looking to retire in style! The feeling of country with the convenience of town living! (id:60626)
RE/MAX Escarpment Realty Inc.
703 - 200 Sackville Street
Toronto, Ontario
Absolutely Gorgeous 2 Bed/ 2 Bath Corner Unit In The Highly Sought After Bartholomew Condominiums By Daniels. Soaring 10Ft Ceiling. Gorgeous Finishing. Open Concept. Engineered Hardwood Floors, Quartz Counter-Tops, Glass Back-Splash, Ample Cabinetry. Stunning Views Of The City Skyline. Spacious Bedrooms W/In Closet And Juliette Balcony In 2nd Bed. Automatic blinds in living room, Great Recreational Facilities Including Roof-Top Garden And Bbq. Ez Access Into Downtown & Don Valley Pkwy (id:60626)
West-100 Metro View Realty Ltd.
38 Tindale Road
Brampton, Ontario
Ideal for familes, first time buyers, empty nestors or investors seeking income potential! This alluring semi-detach lcated in the heart of brampton west. Just steps to downtown Brampton. 5 bedrooms and 3 full washrooms, large windows, new 2021 appliances (on main floor), gorgeous kitchen w/large windows and property offers a tremendous investment opportunity with great bonus and lots of living space. Close to public transportation, parks, trails, schools, shopping, hospital, churches, grocery, downtown Brampton GO, rose theatre & restaurants. (id:60626)
Ipro Realty Ltd
58 4401 Blauson Boulevard
Abbotsford, British Columbia
Bright 3 Bdrm, 2 Full Bath End Unit Townhome in "Sage at Auguston" Is Move-In Ready! Fully Painted Throughout! Main Floor Offers Open Concept Living, Kitchen w/ Large Island, Ample Cabinetry & Access to a Spacious Rear Sundeck-Ideal for BBQs & Entertaining. Upstairs Features 3 Bdrms, Laundry, Full Bath & Ensuite in Master Bdrm. Tandem Garage Below Offers Parking for 2 or Flex Space for Gym, Storage or Workshop. Enjoy Street-Level Front Access w/ Porch & Fenced Yard-Perfect for Kids or Pets! Steps to Auguston Traditional School, Trails, Parks, & Playground. Pet-Friendly Complex Surrounded by Nature, Minutes to Ledgeview Golf, Shopping & Hwy 1. Family-Friendly Community in One of East Abbotsford's Most Sought-After Neighbourhoods. Call Today! (id:60626)
Lighthouse Realty Ltd.
Lot 97 Brown Road
Montague, Ontario
*This house/building is not built or is under construction. Images of a similar model are provided* Top Selling Jackson Homes Pinehouse model with 3 bedrooms, 2 baths and split entryway to be built on stunning 1.9 acre, treed lot just minutes from Smith Falls and Carleton Place, and under 30 minutes to Kanata, with an easy commute to the city. Enjoy the open concept design in living/dining /kitchen area with custom cabinets from Laurysen Kitchens. Generous bedrooms, with the Primary featuring a full 4pc Ensuite with one piece tub. Vinyl tile fooring in baths and entry. Large entry/foyer with inside garage entry, and door to the backyard leading to a privet ground level deck. Attached double cargarage (20x 20). The lower level awaits your own personal design ideas for future living space, includes drywall and 1 coat of mud. The Buyer can choose all their own custom fnishing with our own design team. All on a full ICF foundation! Also includes : 9ft ceilings in basement! (id:60626)
RE/MAX Affiliates Realty Ltd.
23 Drummond Street
Brant, Ontario
Welcome Home to 23 Drummond Street! This beautiful red-brick century home has been professionally designed and renovated throughout with no detail missed! Located on a quiet dead end street, the beautiful and classic exterior is only the beginning! With traditional style in mind, this home was redesigned around light, bright and open spaces that still felt connected to century-old roots. This 4 bed, now 2 bath (brand new full bath added on the bedroom level) home is carpet free (except the stairs) with engineered hardwood floors throughout, 9 foot ceilings on the main floor, a main floor full bath with laundry (one floor living is possible here), a brand new kitchen with quartz counters, SS KitchenAid appliances, a main floor office with barn door, access to a fully-fenced private yard with a brand new deck and rain fall shower heads in every bathroom! From the restored century-old staircase to the exposed brick wall and everything in between; this home has it all. Not only was the entire interior recreated but the home also boasts a new asphalt driveway (2022), new eavestroughs and downspouts (2022), new windows (basement, kitchen and dining in 2022), new exteriors entry doors (2025), a new furnace and the entire basement was waterproofed with dual sump-pumps and dricore (2022 and 2025) subfloor for clean and dry storage! You won't find anything close to this for $699,900! (id:60626)
Keller Williams Edge Realty
1876 Maple Grove Road
Ottawa, Ontario
Former Tamarack Model End Unit Hudson Model | 2,165 Sqft | Over $91K in Upgrades Welcome to this stunning former Tamarack model end-unit townhome, featuring the spacious and desirable Hudson model with 2,165 sqft of beautifully finished living space. This home offers 3 bedrooms, 2.5 bathrooms, and a fully finished basement with a cozy fireplace, perfect for family living and entertaining. The main floor features a spacious living room with a fireplace, and a gourmet kitchen complete with quartz countertops, upgraded cabinetry with a Pantry and stainless steel appliances. The primary bedroom includes a walk-in closet and an additional closet for extra storage. Two other generously sized bedrooms offer space for family, guests, or a home office. Enjoy the convenience of a second-level laundry room, thoughtfully upgraded with extra cabinets and storage space. Step outside to enjoy a beautifully interlocked backyard with a gazebo 2021, fully fenced in 2021,Dishwasher 2025 ideal for private outdoor gatherings. gutters have been professionally installed for long-term maintenance. Located just 5 minutes from key amenities like Costco, Home Depot, and Food Basics, this home offers comfort, convenience, and quality in one exceptional package. Property is monitored by security cameras. (id:60626)
Innovation Realty Ltd.
36237 Cabot Trail
Ingonish, Nova Scotia
Step into a lifestyle of luxury and tranquility with this contemporary two-story home, perfectly positioned on the breathtaking oceanfront of the Cabot Trail. This is not just a property; it's a rare opportunity to immerse yourself in the natural beauty of Nova Scotia while enjoying modern amenities. As you enter, you will be captivated by the rear facade, which boasts almost entirely glass, offering expansive, panoramic views of the majestic Atlantic Ocean. Imagine waking up to the soothing sounds of the waves and watching fishing boats gracefully pass by as you sip your morning coffee on the spacious deckperfect for soaking in the sun and contemplating the day ahead. Whether youre hosting summer barbecues or enjoying quiet moments as the sun rises over the ocean, this outdoor space is a true oasis. The property also features a picturesque pond, teeming with wildlife and nesting birds, adding to the enchanting natural surroundings. The interior of the home is designed to maximize natural light and enhance modern living. The stunning turn-around staircase, featuring a middle landing bathed in light from a tall vertical window, serves as an elegant focal point that draws you upward. The high sloped ceiling in the main living area adds a sense of grandeur, making it the perfect space for both entertaining and relaxing. The primary bedroom is conveniently located on the main floor , providing a serene retreat after a long day. Upstairs, you will find two generously sized bedrooms and an office, ideal for remote work or creative pursuits, along with a beautifully appointed bath that welcomes family and guests alike. This property is not just a stunning home; it offers the flexibility to be a year-round residence or a summer getaway. Whether you are looking to escape the hustle and bustle of city life or find a permanent sanctuary with breathtaking views, this oceanfront gem caters to your every need. Dont miss out on this extraordinary opportunity (id:60626)
RE/MAX Park Place Inc.
254 Raglan Street
Brighton, Ontario
Dreaming of an active lifestyle that blends small-town charm with the great outdoors? Welcome to 254 Raglan Street, perfectly positioned in one of Brighton's most coveted neighbourhoods-just a short stroll to Lake Ontario, waterfront dining and the breathtaking beauty of Presqu'ile Provincial Park. Here, you'll find endless opportunities to explore sandy beaches, scenic boardwalks, navigate the waters of Lake Ontario or hike picturesque trails, all just minutes from your doorstep. Step inside this thoughtfully designed bungalow and experience the ease of open-concept living. The spacious living room, dining area and kitchen flow effortlessly. Patio doors off the kitchen lead to an expansive, partially covered deck complete with a wooden privacy screen-your own outdoor oasis perfect for weekend BBQs, relaxing afternoons or entertaining on game nights. A generous, partially fenced yard invites outdoor fun, featuring a garden-perfect for growing your favourite fruits & veggies. The main floor features a Primary suite with double-deep closets and an ensuite including a corner soaker tub and WI shower. A second bedroom offers the flexibility to serve as a guest room, home office or cozy den. Full 4pc bath and main floor laundry room with cabinetry and laundry sink add practicality & more storage. Downstairs, the fully finished lower level offers a cozy retreat with an oversized rec room featuring a gas fireplace, plus two additional huge bedrooms-one with an impressively large walk-in closet. Abundant storage throughout and an interior access 2 car garage with built-in shelving. Roof shingles ('22), Owned Tankless Hot Water ('24) and Water Softener. Brighton offers all amenities and active lifestyle opportunities with a Rec Centre, Curling Club, Summer concerts, Tennis & Pickleball Courts, YMCA & so much more! Whether you're seeking retirement or to build lasting memories with your growing family, this home delivers the perfect balance of space and location! (id:60626)
Royal LePage Proalliance Realty
1332 Ferguson Falls Road
Drummond/north Elmsley, Ontario
Step back into history with this charming 1800s, 3-bedroom squared log home, located on the south shore of the Mississippi River in the peaceful Fergusons Falls Hamlet. Set on two acres of land with 200 feet of private river frontage, this property offers direct access to kayaking, canoeing, fishing, and swimming right from your doorstep. Enjoy peaceful river views and a variety of outdoor activities in your own backyard.The home exudes historical charm with its original wood floors, exposed log walls, and a woodstove in the living room that adds warmth and character. The atmosphere is cozy and inviting throughout, offering the perfect place to unwind. The home blends original features with updated amenities, providing a balance of rustic charm and modern comfort.Upstairs, you'll find three comfortable bedrooms and a 3-piece bath featuring a custom shower, as well as a convenient laundry area.Adding to the appeal is a two-level barn with a concrete floor, offering versatile space for storage, tools, or a workshop. The barn has loads of potential, whether you're looking for a space to pursue hobbies, store outdoor gear, or create something entirely new.The gorgeous lot provides plenty of room for outdoor enjoyment, with the river offering opportunities for water activities right on your property. The space is perfect for gardening, relaxing, or simply enjoying nature.Just 30 minutes from Terry Fox Drive, this property offers a peaceful rural retreat with the convenience of easy access to urban amenities. Whether you're looking for a weekend getaway or a full-time home, this historic property is the ideal place to call your own.Come and explore the charm and potential of this lovely riverfront home today! (id:60626)
Coldwell Banker Settlement Realty
24 - 62078 Regional Road
Wainfleet, Ontario
Rare chance for investors or owner-operators to acquire a self-serve gas station with a 1,800 sq. ft. convenience store and a spacious 3+2 bedroom house with a finished basement. This sale includes both the business and land, ideally located near the busy intersection of Regional Road 24 and River Road in the high-traffic Niagara Region, surrounded by residential neighborhoods and tourist routes. The station is currently closed and requires renovations. but offers a great opportunity to generate strong income once reopened. There is no existing fuel supply contract, giving the buyer the flexibility to partner with any gas brand of their choice. With an on-site home included, this property is perfect for someone looking to live and operate their own business. Lots of potential to upgrade, rebrand, and grow in a well-positioned location. Property is being sold "AS IS, WHERE IS" (id:60626)
Newgen Realty Experts
264 - 1601 Albion Road
Toronto, Ontario
Rare Opportunity in Prime Albion Road Location! Nestled in a sought-after neighborhood, for first-time buyers and savvy investors alike. Offering 3+1 spacious bedrooms and 3 well-appointed bathrooms, this residence combines comfort with convenience. bachelor unit in basement with private Ent. Step into a bright where natural light fills every room. The generously sized kitchen features , ample storage, and comes fully equipped with essential appliances including a fridge, stove, washer, and dryer. Enjoy the ease , Whether you're settling in or looking for a high-demand rental, this property ticks all the boxes .Located just steps from the TTC , Albion Library, and Albion Mall, with Humber College close by and the upcoming Finch West LRT promising even greater accessibility this home is perfectly positioned for lifestyle and growth. Don't miss your chance to own in one of the city's most connected communities! (id:60626)
Century 21 People's Choice Realty Inc.
109 Broad Street
Saint John, New Brunswick
This extensively renovated owner occupied triplex offers a modern, condo like lifestyle in the heart of Uptown Saint John. Ideally located near the waterfront with harbour & Bay of Fundy views, each unit approx. 1500 sq ft & features 3 bedrooms, a mudroom, in unit laundry plus 5 appliances. Perfect for multi generational living or investment. The covered front porch & full walk out basement ideal for storage or workshop space. Numerous upgrades include windows, insulation, roofing (2021), kitchens, baths & more. The owners top floor unit boasts rich hardwood floors, open concept kitchen, dining area & charming living room with original fireplace (now rented at $2500.month Aug 01.. Enjoy off street parking for 4 to 5 cars, private driveway & backyard; rare features in the uptown area. Just steps to a new park, splash pad, walkable to Tin Can Beach & all the amenities of the vibrant uptown core. Whether you are looking to live in one unit & rent the others, house extended family or expand your investment portfolio, this property delivers versatility, location & exceptional value! Note: Income:Aug 01.owners unit rented with a bump up to $78,000.a year i Expenses: $26,405 a year. Apartments include utilities but have separate meters. An exceptional building, location and investment . (id:60626)
RE/MAX Professionals
276 Bayview Street Sw
Airdrie, Alberta
Welcome to 276 Bayview Street SW in Airdrie – a beautifully designed 1,969 sq ft front-drive home featuring an open-concept layout, double attached garage, and a spacious deck perfect for outdoor living. The main floor offers a bright, open living area, a stylish kitchen with a large walk-through pantry, a functional mud room, and a convenient half bath. Upstairs includes a luxurious master retreat with a 5-piece ensuite, two additional well-sized bedrooms, a full 4-piece bathroom, a versatile bonus room, and an upper-level laundry room for added convenience.The fully developed basement features a one-bedroom illegal suite with a separate entrance, its own laundry, a full bathroom, a good-sized living/rec room, a functional kitchen, and a small office/den space—ideal for extended family living or generating rental income. Located in the desirable Bayview community near parks, schools, and essential amenities, this home offers exceptional flexibility, comfort, and strong income potential. Book your private showing today! (id:60626)
Urban-Realty.ca
79 Mountain View Road
Mcnab/braeside, Ontario
Welcome to 79 Mountain View Road. Set on a beautifully treed 1.8-acre lot, this custom-built raised bungalow offers the perfect blend of privacy, space, and comfort all just a short drive into Arnprior and close to the charming village of Pakenham. Thoughtfully designed for everyday living, the main floor features a bright, open-concept layout with three spacious bedrooms and tons of windows to let in natural light. The kitchen is the heart of this home, offering great honey-oak cabinetry, with breakfast bar seating, and ample cupboard/counter space, with patio doors onto the deck. Open to the kitchen is the formal dining room leading into the warm and welcoming living room - perfect for family gatherings or quiet evenings in. The primary bedroom is generously sized with an ensuite with a walk-in shower, while the secondary bedrooms are impressively large, ideal for kids, guests, or a home office. The main bathroom completes the main floor. Downstairs you will find a wood-burning fireplace in the cozy family room, another bedroom, the laundry and pleanty of storage. Stairs up to the double garage are a great feature. Surrounded by mature trees and steps away from one of the top local golf courses, this property offers the tranquility of country living with the convenience of amenities just minutes away. New furnace and A/C unit in 2016, new roof in 2020. (id:60626)
Royal LePage Team Realty
124 Bayview Drive
Stanley Bridge, Prince Edward Island
When Viewing This Property On Realtor.ca Please Click On The Multimedia or Virtual Tour Link For More Property Info. This spacious custom ranch-style home sits privately on New London Bay in year-round Seawood Estates, just minutes from Cavendish, PEI National Park, golf, and attractions. Surrounded by mature trees, the 3-bed, 3-bath home features over 3,300 sq. ft. of finished living space, including a bright walkout basement ideal for guest or rental use. Enjoy open-concept living, propane fireplace, multiple decks with water views, and direct access to the bay via a shared walkway. Includes garage, heat pump, appliances, and most furnishings. Adjacent waterfront lot available separately. (id:60626)
Pg Direct Realty Ltd.
21 - 242 Upper Mount Albion Road
Hamilton, Ontario
Immaculate 2 stry townhouse located in enclave of similarly maintained properties boasting E. Mountain location near schools, shopping, city transit & Red Hill access. Incs 2006 built brick/sided home sit. on 20 x 92.76 lot introducing 1450sf of living area, 585sf on-grade basement & 280sf garage. Main level showcases Chef-Worthy kitchen sporting rich/dark cabinetry, island, tile back-splash & SS appliances, dinette enjoys sliding door WO to 400sf tiered deck system, family room w/9ft tray ceilings, 2pc powder room & primary bedroom ftrs 2 large closets & 4pc en-suite. Upper level ftrs 2 bedrooms, 4pc bath & laundry station. Lowest level incs family room, 2pc bath, multiple storage/utility room. Incs $129 p/mnth road fee. Extras - n/g furnace, AC, eng. hardwood flooring, dishwasher'25, near new appliances, paved drive & visitor parking. (id:60626)
RE/MAX Escarpment Realty Inc.
26908 Hwy 28 Highway S
Highlands East, Ontario
Your Private Oasis Awaits! Escape to this stunning newly renovated 2-bedroom + Den , 2-bathroom home, perfectly nestled on a secluded, well-treed 2.5-acre lot blending modern comfort with the tranquility of nature! Step inside to find thoughtful updates throughout, a spacious open-concept design, and an abundance of natural light. The gourmet kitchen is perfect for culinary adventures, while the cozy living area invites you to unwind after a long day. The primary bedroom offers a peaceful retreat, and the additional bedroom provides plenty of space for family or guests. A 2-car garage adds convenience and extra storage. Start your mornings with coffee or wind down in the bright and inviting sun room, designed for year-round enjoyment. Outside, embrace ultimate privacy, surrounded by towering trees and breathtaking scenery. Whether you're relaxing on the deck, exploring your expansive property, or heading to Paudash Lake for some exciting water sports, this home is your perfect getaway! Secluded yet just minutes from amenities, this is a rare opportunity you don't want to miss. Book your private showing today! (id:60626)
Century 21 Granite Realty Group Inc.
5452 W Venta Drive
Prince George, British Columbia
Are you looking for main level living with the added benefit of a full, walk-out basement? Welcome to 5452 Venta Dr in beautiful Woodlands Subdivision. This dwelling is currently under construction by Bargy Homes and features 3 bedrooms on the main level (walk in closet and 4 pc ensuite off the primary bedroom) as well as a 2nd 4 pc bathroom and an open concept kitchen, dining room and living room. Just off the entry from the double garage, is the laundry for convenient, 1 floor living. The lower level has an OSBE and is ready for your finishing ideas and would be very easy to suite. The property backs onto greenspace to provide a private back yard area. BBQ, or enjoy sunsets, on the deck located off the dining room. Located close to schools, shopping and recreation. RV Parking available. (id:60626)
RE/MAX Core Realty
2345 Christan Dr
Sooke, British Columbia
Perfect Starter or Retirement Rancher. This charming rancher is ready for the next chapter of your life. This 1981 built home offers 3 bedrooms and just shy of 1,300sq.ft. of comfortable living space. Spacious living room with corner pellet stove. Wood laminate flooring through out the main living. Country kitchen with in-line dining area and access through to massive mud/laundry room. Primary with double closets. 2nd bedroom features sliders to private patio. Newer vinyl windows, roof and 3 year old heat pump. Single garage with loads of parking on the pretty corner, completely fenced lot. Flat landscaped property with greenhouse, mature fruit trees and established gardens. Property offers option for separate garden suite for family with separate street access. Terrific Location, walkable to almost everything. Immediate Occupancy Available. Priced to Please at 699,900. Make this one home today! (id:60626)
Royal LePage Coast Capital - Sooke
826 Marsh Crescent
Kingston, Ontario
Charming All-Brick Bungalow in Desirable Lancaster School District. Welcome to this well-maintained 3-bedroom all-brick bungalow in the highly sought-after Lancaster School District. Set on a spacious 50' x 142' lot, this home offers classic curb appeal and many desirable features. Step inside to find a bright, inviting layout with hardwood floors. The main floor includes a generous family room with a gas fireplace perfect for gatherings and everyday living. The finished basement provides additional living space, a rec room, a home office, a gym, and a wet bar. Enjoy the convenience of a double car garage and a large private backyard with endless potential for outdoor entertaining. Whether you're a first-time buyer, downsizing, or investing, this property combines solid construction with location, space, and charm. Don't miss this opportunity! (id:60626)
RE/MAX Finest Realty Inc.
79 Bartlett Crescent Se
Calgary, Alberta
Introducing the “Carisa” by Hopewell Residential—an exceptionally designed home where smart upgrades, modern finishes, and functional living spaces come together beautifully. Located on a quiet street in the growing southeast community of Rangeview, this home sits on an oversized lot with a west-facing backyard that’s perfect for soaking in afternoon sun, relaxing evenings, or entertaining outdoors. An exterior gas line makes it ready for your future BBQ setup. Inside, the main floor greets you with a spacious and light-filled layout, featuring luxury vinyl plank flooring and knockdown ceilings that carry a clean, stylish look throughout. The open-concept design connects the upgraded kitchen, large Lifestyle/Dining Room, and cozy living area seamlessly—ideal for everyday life and hosting. The kitchen is a showstopper with quartz countertops, upgraded cabinetry including an added bank of drawers, a chimney hood fan, built-in microwave, pot lighting, and stainless steel appliances. A smartly positioned pocket office near the front entrance offers a quiet, tucked-away space perfect for remote work or homework. Upstairs, a versatile entertainment room is enhanced by an added stairwell window, bringing in even more natural light. The centrally located laundry room adds everyday convenience. The spacious primary suite features a large walk-in closet and a 4-piece ensuite with fully tiled shower walls. Two additional bedrooms round out the upper level, offering great flexibility for families or guests. This home also includes a 9-foot foundation and a separate side entrance—opening the door to future development or potential suite possibilities (A secondary suite would be subject to approval and permitting by the city/municipality). EV charger and solar panel rough-ins are also included, adding future-ready value. If you're looking for a home that balances thoughtful design, upgraded features, and long-term versatility—this one checks every box. Located in Calgary’s desira ble southeast, Rangeview is more than just a neighbourhood—it’s a community built around connection, sustainability, and a shared love of food and nature. Inspired by Alberta’s rich agricultural heritage, Rangeview is Calgary’s first garden-to-table community. Residents are encouraged to engage in food growing and sharing through community gardens, orchards, and future culinary events. The community is designed with people in mind: walkable streets, regional pathways, green spaces, and a central gathering area called Market Square, anchored by Harvest Hall—a future hub for farmers’ markets, local food festivals, and community programs. You’re also close to Seton and Mahogany amenities, including the world’s largest YMCA, South Health Campus hospital, top-rated schools, and a wide range of shops and restaurants—offering all the urban conveniences within minutes of your doorstep. Whether you’re planting your roots or growing your family, Rangeview offers a lifestyle that’s vibrant & community-oriented. (id:60626)
Real Broker
6955 Terazona Drive Unit# 447
Kelowna, British Columbia
Bring us an Offer! The cutest cottage at La Casa is also a turn key business on AirBnB (Hilltop Haven). Panoramic lake views, luxury finishes and spectacular vaulted ceilings with incredible window detail create a bright and spacious feel at this one of a kind cottage. Add in a white designer kitchen with solid surface counter tops, black stainless appliances and a tongue and groove wood clad vaulted ceiling. The primary bedroom has its own private patio in addition to the two large patios at the rear of the cottage overlooking the lake. The tandem garage is set up to be your own personal gym, as well amazing additional lock off storage. A new heat pump was installed January 2025, wall mounted A/C units and an on demand hot water tank complete the high quality of this build. With legal Air BnB status and a 5 Star rating as ""Hilltop Haven"" at La Casa for peak summer rentals and off season long term rentals, this unit has the potential to generate $60,000+ per year in revenue. Now priced below assessed value and looking for an offer. (id:60626)
Momentum Realty Inc.
714 - 260 Sackville Street
Toronto, Ontario
Perched on the seventh floor at One Park West - by Daniels - this beautifully renovated 1 plus den, 2-bathroom suite offers the perfect blend of sophistication, comfort, and convenience. Spanning approximately 700 square feet with an additional 62 square foot balcony, this turnkey home has been thoughtfully transformed with over $40,000 in premium upgrades from top to bottom. Every element has been chosen with care, from luxury vinyl flooring and sleek lighting to the contemporary kitchen with full-size appliances, waterfall breakfast counter, custom cabinets with spice pullout and soft-closing drawers, and high-end fixtures that elevate the entire space. The open-concept layout flows effortlessly, creating an inviting setting for everyday living or entertaining. West-facing floor-to-ceiling windows fill the suite with natural light and frame spectacular sunsets and skyline views. The generous balcony becomes an extension of your living space, perfect for quiet mornings or evening wine, mocktail, or tea with a view. The den provides flexibility for a home office, guest retreat, or creative nook, while two stylish and tastefully updated full bathrooms offer convenience and comfort. A dedicated parking spot and locker complete the package. Live across from the Pam McConnell Aquatic Centre and minutes from Regent Park Athletic Grounds, where recreation and green space are part of your daily rhythm. Enjoy local favourites like Le Beau, ZUZU, and Kibo, all within walking distance. Explore nearby destinations including the historic Distillery District, Riverdale Park, and Cabbagetown. Summer festivals, farmers markets, arts programming, and community events add to the dynamic energy of this vibrant and evolving neighbourhood. With TTC and DVP access just minutes away, city living has never been so seamless. Whether you're a first-time buyer, looking to simplify your life, or seeking a move-in-ready downsize pad, this suite is designed for ease, comfort, and style. (id:60626)
RE/MAX Hallmark Realty Ltd.
1 Rose Street
Kawartha Lakes, Ontario
Dream waterfront cottage at 1 Rose St, Kawartha Lakes a move-in-ready 3-bdrm, 1 bth, cottage with year-round municipal services (excluding sewer and water). Boasting 87 feet of weed-free Sturgeon Lake shoreline, with an aluminum docking system. Step inside to a cozy living area featuring a dining room & family room with an air-tight wood stove for chilly nights. Fully insulated walls & ceiling ensure year-round comfort. A sliding glass door opens to a patio where you can take in unforgettable sunsets over the lake. The tall white pines provide privacy & rustic cottage country Canadian feel. Bonus amenities include a renovated & insulated bunkie, Sylo bar with deck for entertaining, drilled well, & improved driveway. Enjoy direct access to multiple communities via the Trent Severn Waterway. This property is a must see for families, cottagers, & investors alike with lucrative seasonal & annual revenues for both short term & long term rental opportunities. (id:60626)
Affinity Group Pinnacle Realty Ltd.
203 1199 Seymour Street
Vancouver, British Columbia
You will love this perfect large 1 BED + SOLARIUM + FLEX + BALCONY at Brava Towers. A SPACIOUS floor plan that offers PRIVACY at your entry and also in your living areas with a treed and open outlook directly onto Emery Barnes Park. This floor plan can accommodate 2 separate work from home areas, 1 in the fully windowed SOLARIUM & another in the FLEX for focused zoom calls. Over $30K of BRAND NEW UPDATES including light oak wide plank flooring, stainless steel dishwasher & fridge, Blomberg washer/dryer, freshly painted and ready for your immediate move-in! Enjoy coffee breaks on your covered balcony, take a noon hour gym break and then call it a day on your outdoor lap pool/terrace or social lounge. Includes 1 parking and 1 locker, guest suites and a common work lounge. Some pics virtually staged. Some photos virtually staged. OPEN HOUSE SAT/SUN, JUNE 28/29, 2PM-4PM (id:60626)
Rennie & Associates Realty Ltd.
26 Ward Drive
Brighton, Ontario
Welcome to 26 Ward Drive in beautiful Brighton, Ontario. This 10-year-old all-brick bungalow offers a bright, open-concept layout. The kitchen features abundant cabinetry, stainless steel appliances, and a large breakfast bar. Cathedral ceilings and pot lights enhance the spacious living room, while the dining area opens through French doors to a covered deck overlooking a fenced backyard with no houses behind and a natural gas BBQ hookup. The primary bedroom includes a 4-piece ensuite and walk-in closet. A second bedroom, 4-piece main bath, and an office/sitting room or potential third bedroom complete the main floor. The full basement features insulated and studded walls, ready for your finishing touch. Located in a quiet, friendly neighbourhood near Presquile Provincial Park an ideal place to call home! (id:60626)
Right At Home Realty
3 Federica Crescent
Wasaga Beach, Ontario
One year new, beautiful, townhouse, only 4 mins driving to Wasaga beach, with open concept. One-year New Appliances, Center Island & Private Backyard. Good size Dining room. Large size Windows. Hardwood Flooring on main. Oak stairs. Large size Primary Bedroom with W/I closet and 4 pc ensuite. 2 other good size bedrooms. 2nd Floor Laundry. Access to Garage from inside the house. 1.5 Car Garage. (id:60626)
Royal Space Realty
1602 - 5791 Yonge Street
Toronto, Ontario
Bright & Spacious 2+1 Bedroom, 2 Bath Condo With Parking & Locker At The Prestigious Luxe Condos By Menkes! This Well-Maintained Unit Features An Open Concept Layout With Functional Split Bedroom Design, Freshly Painted Walls, And Plenty Of Natural Light. Modern Kitchen With Granite Counters, Breakfast Bar & Full-Size Appliances. Large Primary Bedroom With 4-Pc Ensuite & Double Closet. Separate Den Perfect As Home Office Or Guest Room. Enjoy Unobstructed Views From The Private Balcony. Conveniently Located Steps To Finch Subway, TTC/GO/Viva Transit, Shops, Restaurants, Parks & More!Extras: One Underground Parking & One Locker Included. Full Amenities: 24-Hr Concierge, Indoor Pool, Gym, Sauna, Party Room, Guest Suites & Visitor Parking. Excellent Location In The Heart Of North York. Move-In Ready! (id:60626)
RE/MAX Hallmark Ari Zadegan Group Realty
3 356 14th St
Courtenay, British Columbia
WOW, Strata Fees pre-paid for the 1st 6 months! Looking for urban living in a contemporary home? Then this like new executive townhome is for you. Walking distance to the 5th St. shops, restaurants, brew pubs & more. Close to the airpark for outdoor activities. Inside you will find a bright & sunny, spacious open floor plan perfect for all. Enter on the lower level from your front door or garage. This level also has a good sized flex room/3rd bdrm that leads out to your private patio & fenced backyard. The main floor is open concept with deluxe finishes. A linear gas fireplace for that contemporary look can be enjoyed from all 2nd floor rooms. Stylish kitchen with quartz countertops, tile back splash, deluxe appl. & lots of counter space. Move up to the 3rd floor where there are 2 primary bedrooms, each with their own ensuite with heated floors. Laundry is also located on this floor for ease. Built in 2022 this townhome has an HRV system & mini split for heating & cooling. Move in ready! (id:60626)
RE/MAX Ocean Pacific Realty (Crtny)
257 Parkside Drive Unit# 39
Waterdown, Ontario
Welcome to this meticulously maintained condo townhouse in the heart of Waterdown, offering the perfect blend of comfort, style, and convenience. Built in 2014, this spacious home features two generous bedrooms, a versatile main floor office or den, and one and a half bathrooms. The bright, open-concept main floor includes an upgraded kitchen with granite countertops, stainless steel appliances, an eat-at island, and ample storage. Hardwood floors run through the separate dining room and living area, which opens to a covered porch/balcony—ideal for relaxing or entertaining. Upstairs, both bedrooms are filled with natural light and offer large closets, while a full laundry closet adds everyday convenience. With low monthly condo fees covering exterior maintenance and common areas, you’ll enjoy worry-free living. Located steps from shops, parks, and with easy access to Hwy 5 and Hwy 6, this home is perfect for professionals, couples, or small families. (id:60626)
RE/MAX Escarpment Realty Inc.
681 Rivermeade Avenue
Kingston, Ontario
Wonderful 4 bedroom home on quiet cul de sac, backing onto huge conservation area, update new deck, glass in portion to sit in and watch the deer come up to your back yard, no back yard neighbours, finished basement, bedroom on main floor, nice sized garage, ready to move in and enjoy. Roof replaced in May 6, 2021, Evestroughs replaced October 28, 2022, New Washing machine, 2024, New Fridge 2023. (id:60626)
Sutton Group-Masters Realty Inc.
1047 Lagoon Road
Highlands East, Ontario
Peace, Privacy & Paudash Lake Perfection! Year Round Waterfront Home On Paudash. Over 100' Of Privately Owned Lakefront With Two Docks. Awesome Floor Plan For Hosting The Entire Crew. Hardwood Floors, Fireplace + W/O To Huge Wrap Around Deck W/Glass Railings. Dining Room Has Wall-To-Wall Windows That Scream Lake Views All Day, And The Open Kitchen Means You're Never Stuck Cooking Alone. Three Legit Sized Bedrooms With Hardwoods, Closets And The Primary Even Has Its Own Private Walkout To The Deck For Those Zen Morning Coffees . Downstairs Is A Bright, Finished Rec Room With A Fireplace, Wall Of Windows, And Enough Space For Game Nights, Movie Marathons, Or Holding High-Stakes Family Ping Pong Showdowns. Secluded Backyard = Star Lit Soaks In The Hot Tub. Plus There's A Garage For All Your Gear, Tons Of Storage For Your Lake-Life Toys. You're Not Relying On Lake Water Here This Place Has Its Own Well And Septic, So You've Got Fresh Water Anytime Without The Hassle. Just Easy, Laid-Back Cottage Living. The Seller Is Throwing In The Boat Rack With Kayaks And A Canoe And Check Out The Pic Of The Bayliner That Comes With It Too! (id:60626)
Royal LePage Signature Realty
212 9072 Fleetwood Way Way
Surrey, British Columbia
'WYND RIDGE' is an adult-oriented, self-managed complex in Fleetwood area, with age restrictions (one of the owners must be 55+). This stacked townhome features a spacious primary bedroom with 4-pc ensuite, his & hers sinks, walk-in closet. Large second bedroom is near an updated bathroom with new tiles and glass shower. Open-concept kitchen connects to a separate dining area and family room. Open living room comes with a gas fireplace and vaulted ceilings. Enjoy a large sundeck above the garage. Upgrades includes smart garage door, level 2 EV charger, Poly-B piping has been fully replaced with updated PEX piping. Walking distance to grocery stores, 5-7 minutes away from a shopping mall, and upcoming SkyTrain Station and Rapid Transit, close to a golf courses and parks, and many many more! (id:60626)
RE/MAX City Realty
1633 Mcneil Place
London South, Ontario
Fantastic opportunity to own a 4 bedroom 2 car garage and partially finished basement in Summerside right off the 401.This home requires some TLC due to having been a previous rental but features all the principal rooms for a growing family. Features include open concept main floor with living/ding combo eat in kitchen with lots of cabinet space, main floor family room with gas fireplace and main floor laundry off inside entry to garage, 4 generous bedrooms on 2nd floor including ensuite bath and with soaker tub and walk in closet off master bedroom. Great family home with lots of space with someone to put their own personal touches on it. (id:60626)
Streetcity Realty Inc.
8261 Little Fort 24 Highway
Bridge Lake, British Columbia
Welcome to your dream rural retreat! This beautifully renovated home sits on an expansive 11.93-acre property just steps from Bridge Lake. Enjoy peace, privacy, and the ultimate country lifestyle with plenty of space for animals, hobbies, and relaxation. The main home features 1 bedroom and 1 bathroom upstairs, and a fully finished 1 bedroom, 1 bathroom basement suite-perfect for guests, family, or rental income. The upper level boasts brand-new flooring and cabinetry installed just last year. Horse and dog lovers will appreciate the fully fenced acreage, including a secure fenced yard around the home and large pastures ready for your animals. The barn/shop offers ample storage, workspace, and a spacious loft area. Own a slice of rural paradise in a truly beautiful setting. (id:60626)
Brendan Shaw Real Estate Ltd.
40 Panamount Circle Nw
Calgary, Alberta
Proudly offered by the original owners, this 3-bedroom, 2.5-bath detached home sits on a quiet pie-shaped lot in the sought-after community of Panorama Hills. With over 2,000 sq. ft. of functional living space, this property offers everything a growing family needs.The main floor features gleaming hardwood floors, a versatile front flex room, and an open-concept kitchen with a large island and garburator—perfect for everyday living and entertaining. The bright dining and living area overlook the spacious, landscaped backyard, which includes a stone firepit, fruit trees, a huge deck with storage underneath, and a handy shed.Upstairs, you’ll find a sunny southwest-facing bonus room, convenient second-floor laundry, and a generous primary suite with dual sinks, a jetted tub, and a separate shower.Enjoy peace of mind with a brand-new roof and siding (2025), plus an extended driveway that accommodates 3–4 cars in addition to the double attached garage.Ideally located close to top-rated schools (K–12), parks, walking paths, transit, Stoney Trail, and everyday amenities. Plus, you’ll have access to the Panorama Hills Community Centre, recently renovated with a splash park, sports courts, playground, sandpit, BBQ area, and rentable event space.A fantastic opportunity to own a family-friendly home in one of NW Calgary’s most vibrant, amenity-rich neighborhoods! (id:60626)
2% Realty
58 Goldfinch Road
Hamilton, Ontario
Welcome to this well maintained bungalow nestled on a 52 x 100 ft lot and owned by the family since 1965. This home is situated in a very desirable Mountain neighbourhood in the heart of Birdland. Close to Limeridge Mall, Transit, Linc, Hwy Access, Parks, Schools and amenities. The main floor features a sun filled living room, eat in kitchen with skylight, separate dining room, 4 piece bathroom and 2 generous bedrooms. The dining room can easily be converted back to a 3rd bedroom. An abundance of natural light fills the main level. Finished lower level featuring a large recreation room complete with bar, 3rd bedroom or office, laundry, utility and plenty of storage. Superb aggregate driveway and walkways. Prime location! (id:60626)
RE/MAX Escarpment Realty Inc.
34 Ravine Drive
Whitecourt, Alberta
Welcome to a truly exceptional residence where luxury meets accessibility on a picturesque 1-acre ravine lot! Completely renovated in 2009, this stunning home was thoughtfully designed with full wheelchair accessibility in mind—including an elevator lift for effortless movement between floors.Boasting 5 bedrooms plus an office, this spacious home features an open-concept layout filled with natural light from skylights and large windows, all framed by soaring vaulted ceilings.Enjoy high-end finishes throughout, including custom cabinetry with a coffee bar and pantry, sleek quartz countertops, and elegant hardwood flooring. With two full kitchens (one on each level), fireplaces, and a hot tub, this home is perfect for both relaxing and entertaining. Whether you're enjoying a quiet night by the fire or hosting friends on the expansive deck with a fire pit and hot tub, you'll find comfort in every season.There's ample parking, including RV space, and the property backs onto parkland, offering a peaceful extension to your backyard. Surrounded by mature trees, you’ll love starting your mornings in the serenity of nature.Don’t miss this rare opportunity to own a one-of-a-kind home that seamlessly blends accessibility, luxury, and lifestyle—all on a full acre in town. (id:60626)
RE/MAX Advantage (Whitecourt)
120 Royal Oak Drive
Welland, Ontario
Welcome home to 120 Royal Oak Drive located in the city of Welland! Situated on a quiet, tree lined street and within walking distance to many great amenities like the Seaway Mall, grocery stores and MT Bellies and also just steps away from Trelawn park. This fantastic raised bungalow is fully finished from and features 3+1 bedrooms and two full bathrooms. Offering gorgeous curb appeal, landscaped gardens, a large front porch and plenty of parking. With many tasteful updates throughout like new flooring, neutral paint colours and updated light fixtures. As you enter, to the left is a generous sized living room with huge windows that let in tons of natural light. To the right is your dining area complimented by an updated kitchen with two toned cabinetry, plenty of storage space, quartz countertops, an undermount sink, gas stove, peninsula and coffee area. Heading towards the back of the home you'll find 3 spacious bedrooms and the homes main bathroom. This bathroom features a trendy patterned tile floor, fresh paint and new vanity. Heading downstairs is the fully finished basement. Completely updated with new pot lights and new flooring. This space is equipped with a full bathroom, large rec-room, a fourth bedroom with massive closet, laundry room and plenty of storage space. The basement has also been roughed in for a second kitchen and provides a separate side entrance making this space perfect for a student rental or in-law suite. Heading outside to your private backyard with no rear neighbours you will find a cozy patio area, plenty of green space and storage shed. The show stopper of this tour is the amazing detached 2 car garage. Fully insulated and gas heated, this space can be used for so many things. Need extra storage, a man cave, a home gym or a place to park all of your toys? The possibilities are endless here! Open up the garage door to seamlessly entertain all your guests; rain or shine. Come see everything that 120 Royal Oak Drive has to offer!! (id:60626)
Revel Realty Inc.
119 - 1655 Palmers Sawmill Road
Pickering, Ontario
Brand New - Never Occupied Stunning 2-bedroom, 2.5-bathroom Townhome. Bright and open-concept layout throughout.Step into this beautifully upgraded townhome, filled with natural light from large windows and elevated smooth-finish ceilings. The modern kitchen boasts premium Caesarstone countertops, upgraded cabinetry, and a balcony off the living area ideal for entertaining or unwinding. Elegant stained oak staircases flow seamlessly across all levels.The primary bedroom features a spacious closet and an upgraded ensuite with a double-sink vanity and an oversized glass shower. The second bedroom is complemented by an additional full bathroom, along with a spacious powder room on the main level.Additional features include a generous storage closet and an extra-large closet on the living room level.Highlights include central air conditioning, a dedicated parking space, and Tarion warranty for peace of mind.Located close to healthcare facilities, schools, fitness centres, restaurants, banks, popular coffee shops, and places of worship. Minutes to HWY 401, HWY 407, GO Train and the nearby marina. Nestled among protected natural heritage lands in a perfect family-friendly community.Why settle for resale when you can own brand new? Price includes HST, subject to buyer eligibility for rebate.This one is beautiful. (id:60626)
Real Estate Homeward
50116 Range Road 202
Rural Beaver County, Alberta
Welcome to 50116 Range Road 202! 3 bedroom, 2 bathroom bilevel with single detached garage, 50' x 40' shop, and various storage sheds on 79.94 acres in Beaver County! Awesome private setting: cul-de-sac location with a heavily, treed lot & 30 acres of tiled land!! An abundance of waterfowl and wildlife throughout! Excellent property for a hobby farm or horse setup! Shop has concrete floor, huge mezzanine, 1 overhead door, and rough-in for 2 more overhead doors. Lots of outbuildings-perfect for storing your acreage toys. Main floor of the bilevel features: kitchen, living room, 2 bedrooms, and 3pc bathroom. Basement is mainly finished with family room, bedroom, and 3pc bathroom. Centrally located to Camrose, Edmonton, and Sherwood Park. Come and experience the peace and tranquility of country living. (id:60626)
Maxwell Devonshire Realty
Exp Realty
4014 Canim-Hendrix Lake Road
Canim Lake, British Columbia
* PREC - Personal Real Estate Corporation. Your private paradise awaits! 50 acres backing onto crown land with trails leading to Bobbs Lake and beyond. This charming 3-bed, 1-bath home features a spacious kitchen/dining area and a stunning living room with 16-ft vaulted ceilings and expansive Douglas fir windows. The main floor hosts the master bedroom, while two more bedrooms are upstairs. The bright, above-ground basement has its own entrance, pellet stove, and suite potential. Gardeners will love the greenhouses and plot, while the 1000+ sq. ft. 240v-wired workshop/barn suits hobbies or livestock. Equestrians can access the Greenlee Lake trail system right from the property. Subdivision potential with 10-acre zoning and not in the ALR—an exceptional opportunity for nature lovers and investors alike! (id:60626)
Exp Realty (100 Mile)
House And Lot 2017-18 A And J Crescent
Killarney Road, New Brunswick
Stunning Bungalow on a Spacious Acre+ Lot! This 1,654 sq. ft., 3-bedroom, 2-bathroom bungalow offers the perfect blend of comfort, style, and functionality. Enter through the inviting covered porch to find a bright foyer and a convenient laundry/mudroom. The open-concept living area boasts a striking 9-foot tray ceiling, seamlessly flowing into the dining space and modern kitchenperfect for entertaining or relaxing with family. The master suite is a true retreat, featuring a luxurious soaker tub, walk-in closet, and private ensuite. Two additional bedrooms provide flexibility for family, guests, or a home office. The exterior is just as impressive, with a triple-car garage and a covered back deck that overlooks the acre-plus lot surrounded by trees, offering privacy and tranquility. Built with quality in mind, this home comes with an 8-year Lux New Home Warranty for added peace of mind. Lot subdivision will be completed before closing, with all rebates returning to the builder. Dont miss out on this incredible opportunity (id:60626)
Exp Realty
678 Taliesin Crescent
Ottawa, Ontario
Welcome home to 678 Taliesin located in the vibrant community of Edenwylde! This 2022 built, 3 bedroom + a loft, 2.5 bathroom townhome has been meticulously maintained by the current owners. The Alder model by Cardel Homes features a variety of upgrades with 2,246 sq. ft of functional living space including the builder finished lower level family room. The unit has an independent driveway with the main floor offering a ceramic tile foyer with doors to the garage and powder room. Step up to the open main floor with hardwood, quartz kitchen counter and island, stainless steel appliances and a pantry closet. Door from the living room to the rear landing and yard. The primary bedroom has a walk-in closet and beautifully appointed 5 piece ensuite. Convenient upstairs laundry, 2 additional bedrooms with a full main bathroom and a spacious Loft that can be used as a study/family room. Basement recreation room with large windows adds excellent additional living space. Basement also has a large mechanical and storage room with a 3 piece rough-in for a future bath. Close to excellent schools, transit, parks and amenities! Come see this beautiful home for yourself. (id:60626)
Grape Vine Realty Inc.

