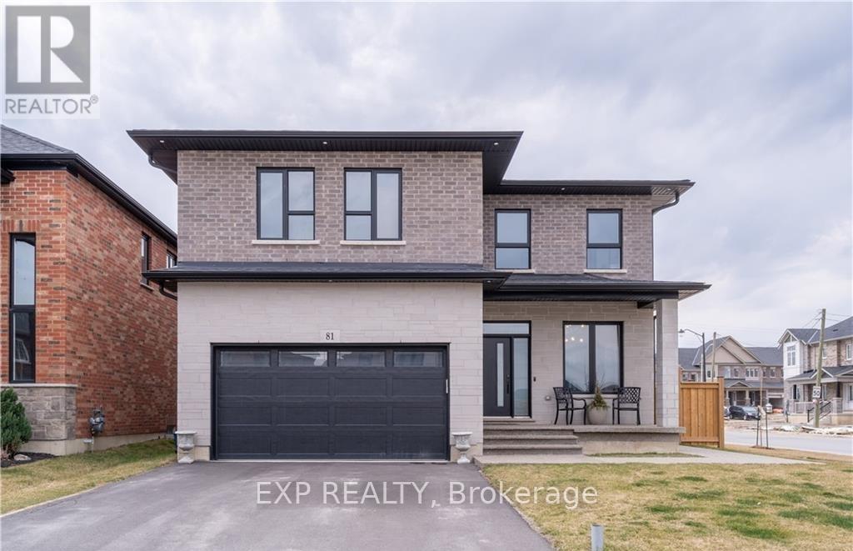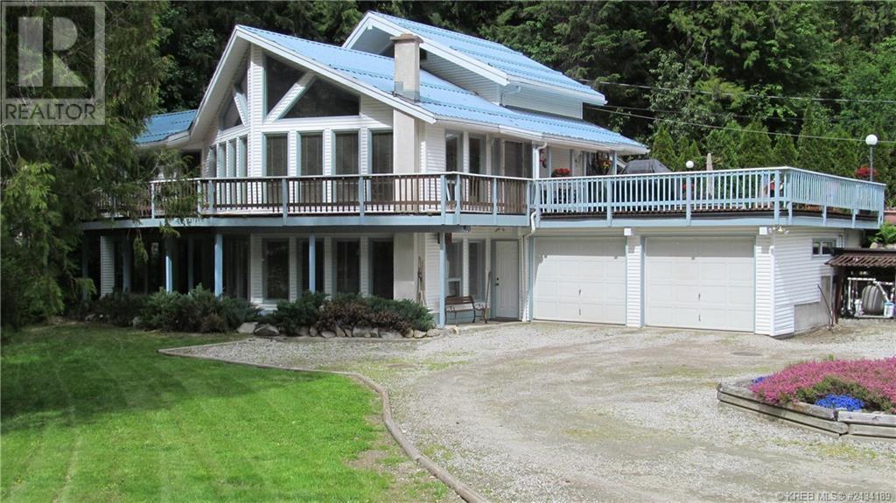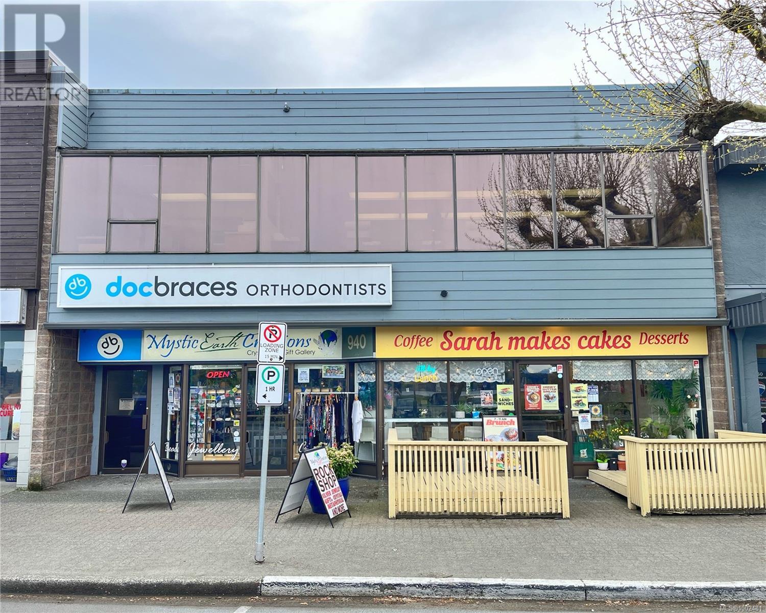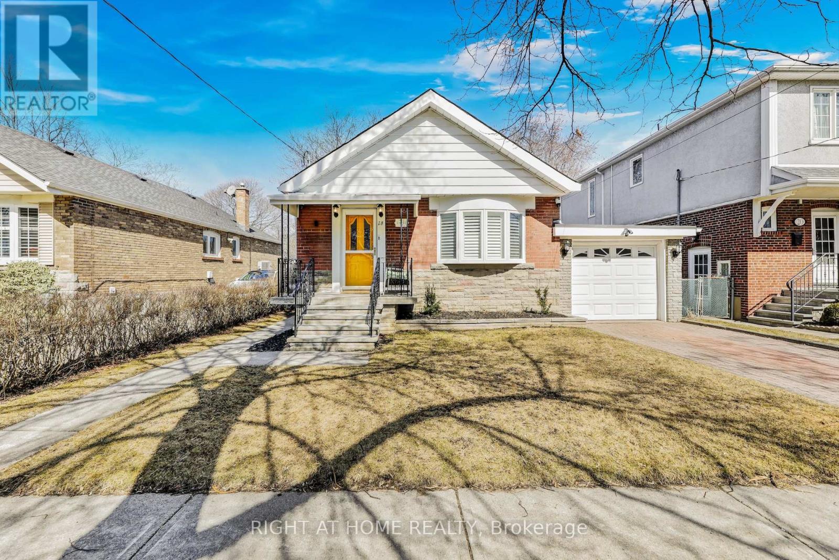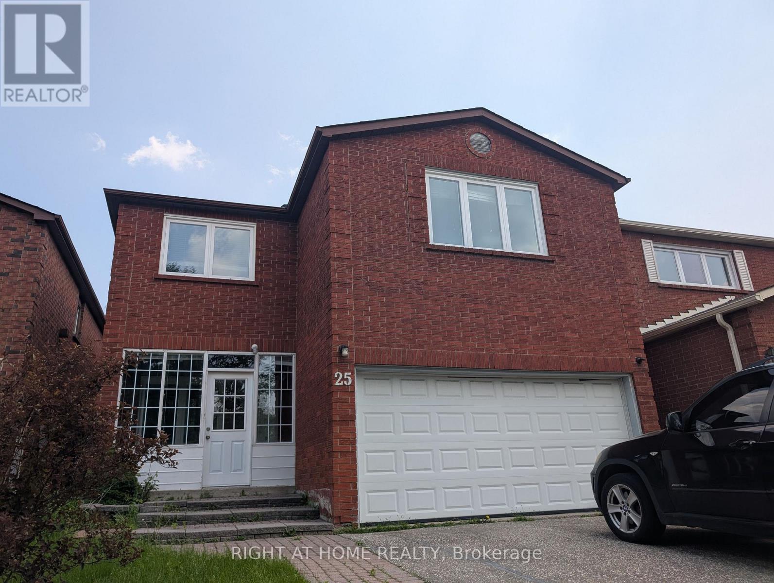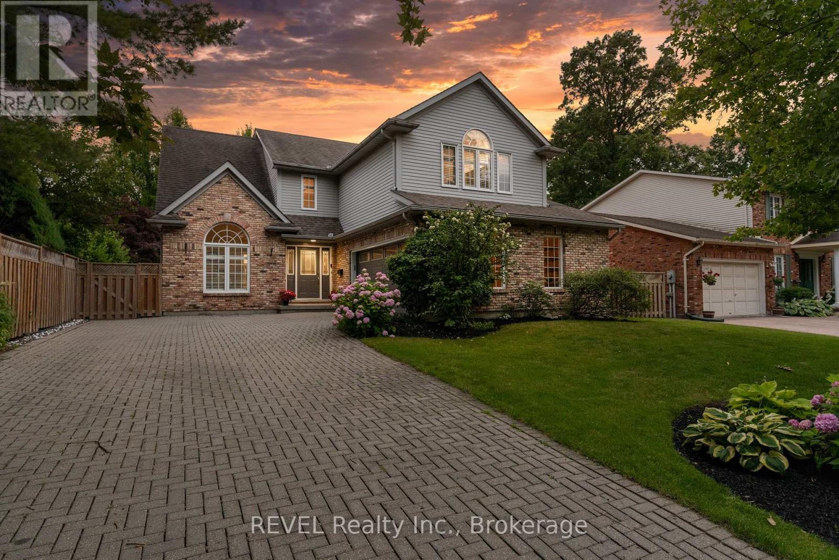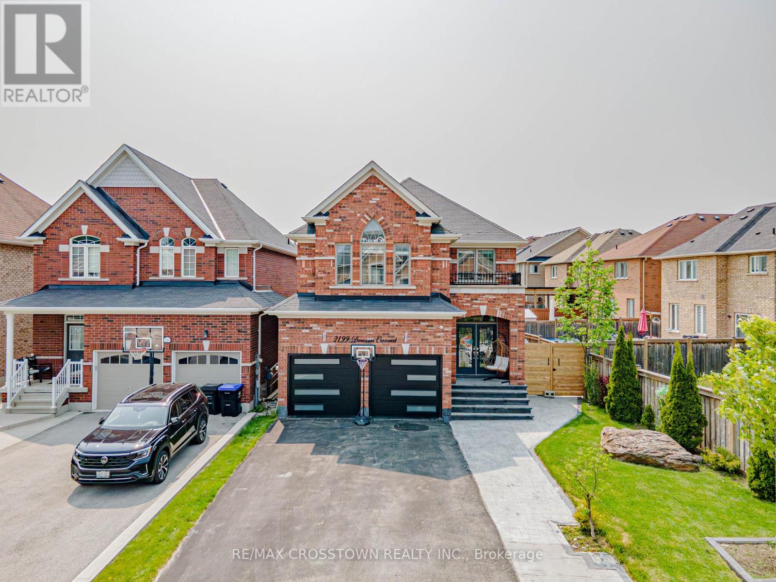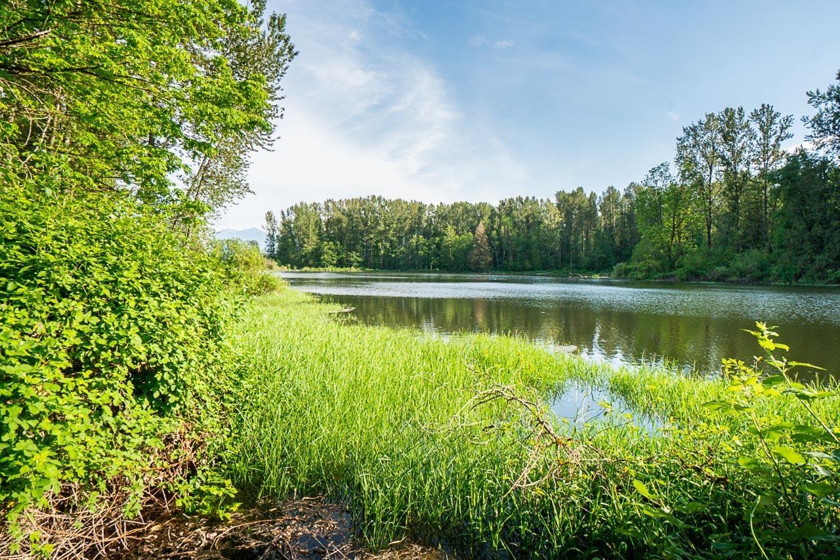81 Homestead Way
Thorold, Ontario
Luxury custom home featuring 4 bedrooms and 3 baths on a premium corner lot in master-planned community of Rolling Meadows. Offering nearly 2,800 sq ft of modern living with high-quality finishes throughout. Large windows bring in plenty of natural light. Open-concept main level features spacious gourmet kitchen with massive island and walk-in pantry, family room with sleek gas fireplace, den, and powder room. Upper level features primary bedroom with 5-piece ensuite, 3 additional bedrooms, Jack and Jill bath, and convenient laundry. Plenty of storage space in unfinished lower level. Double garage, fully fenced rear yard, and concrete walkways and patio. World-class amenities within 15 minutes include wineries, golf, dining, shopping, Niagara Falls attractions, and quaint villages of Jordan & Niagara-on-the-Lake. Furnishings are partially available. (id:60626)
Exp Realty
81 Homestead Way
Thorold, Ontario
Luxury custom home featuring 4 bedrooms and 3 baths on a premium corner lot in master-planned community of Rolling Meadows. Offering early 2,800 sq ft of modern living with high-quality finishes throughout. Large windows bring in plenty of natural light. Open-concept main level features spacious gourmet kitchen with massive island and walk-in pantry, family room with sleek gas fireplace, den, and powder room. Upper level features primary bedroom with 5-piece ensuite, 3 additional bedrooms, Jack and Jill bath, and convenient laundry. Plenty of storage space in unfinished lower level. Double garage, fully fenced rear yard, and concrete walkways and patio. World-class amenities within 15 minutes include wineries, golf, dining, shopping, Niagara Falls attractions, and quaint villages of Jordan & Niagara-on-the-Lake. Furnishings are partially available. (id:60626)
Exp Realty
3433 6 Highway
Nelson, British Columbia
Kootenay Lifestyle + Income Potential—Minutes from Nelson Set on 5 unzoned acres just south of Nelson City Limits, this unique property offers the ultimate live-work-play setup—with four rental units, a beautiful main home, and exciting potential as a mountain bike or ski accommodation. The spacious 3-bed, 3-bath home is bright and modern, with an office, family room, and plenty of space for guests. Step outside to a heated pool, hot tub, and room to unwind after big adventure days. Four rentals—including a duplexed cabin—generate steady income, while a detached workshop and ample parking support gear, guests, or business plans. With world-class biking and skiing nearby, this is the perfect base for a lifestyle business, retreat, or personal playground. No zoning. Endless options. Build the life you’ve imagined. Book your showing today. (id:60626)
Valhalla Path Realty
940 Island Hwy
Campbell River, British Columbia
Investor Alert! Commercial building in highly desirable area of downtown Campbell River. 940 Island Hwy has been well cared for by the original owner, offering over 4,000 sqft of leasable area, beautiful ocean views, and has an excellent stable tenant mix. Rarely do commercial properties like this become available. The exposure is fantastic, there is parking for 9 behind the building, a new 5-ton heat pump, resurfaced torch-on roof, and unobstructed ocean views. The CAP rate is est. 6.5%. Don’t miss out on this turn key property. For more information, please call Christiaan Horsfall at 250-702-7150 (id:60626)
RE/MAX Ocean Pacific Realty (Cx)
4244 Sage Place
Regina, Saskatchewan
Welcome home to 4244 Sage Place perfectly positioned on a 7,798sqft lot backing the environmental reserve in our Creeks neighbourhood in Regina, SK. This extraordinary 5 bedroom & 3 bathroom award winning home was custom built in 2020 (occupied in 2022) by the original owners with one of our premier builders Gilroy Homes. The captivating curb appeal with a 9ft door opening into a foyer leading to an open concept main w/ 10’ ceilings throughout with oodles of custom touches – Hunter Douglas Blinds, accent ceiling design & niche cabinets with lighting to the upgraded tile/vinyl/carpet flooring & lighting throughout. The kitchen features two tone soft close cabinets (w/pull outs), undermount lighting, composite sink, & thick cut quartz waterfall island, accented w/tiled hood fan,+top tier appliances (Wolf Stove). Flowing seamlessly into the dining room that can comfortably host 12+ ppl for holiday gatherings hugs the living room w/a majestic gas FP, doors with custom etching of Prairie wheat frame Prairie views. The bonus room gives access to the deck thru dual sliding doors. The primary bedroom (greenspace views) encompasses a wing of the home w/ the spa like ensuite w/ in-floor heating, stand in + walk thru tiled shower, private water closet, freestanding soaker tub, adjacent to the enormous walk-in-closet (soft close custom closet). Completing the main floor are a comfortable laundry room w/built in cabinetry, 3PCE bathroom, & bedroom (closet & built-in cabinetry) currently an office. The recreation space delivers with wall lighting, to in floor heat, to built-in shelving for books/decor & wet bar area w/dual fridges. Maximizing space, 3 additional bedrooms & 3PCE bathroom, linen storage, finished utility room & storage space. The triple garage w/10FT ceilings+8FT doors, pull thru to yard, GarageLiving system w/ in-floor heating. More: 4 Zone Heating Control, Steel beam/On Piles, Landscaped, Fenced. Truly a magnificent family home that could be your home sweet home! (id:60626)
Boyes Group Realty Inc.
18 Hollydene Road
Toronto, Ontario
Welcome to this exquisite fully renovated detached bungalow located in highly sought-after Clairlea neighbourhood. This home seamlessly blends modern upgrades with classic charm, offering a comfortable and stylish living experience. The open-concept living and dining spaces feature 11-foot ceilings bringing in lots of natural light. The new kitchen boasts built-in stainless steel appliances, farmhouse sink, quartz countertop and backsplash that integrate together for a modern look. There is ample cabinetry and a convenient breakfast bar making it a chefs dream. The fully renovated main floor washroom features heated floors and ambient lighting. The master bedroom can accommodate a king size bed and features a newly built-in closet.The lower level features a fully finished basement with a separate entrance, offering an additional bedroom, 3-piece washroom with a walk-in shower, a nicely designed laundry area and a large entertainment room. In addition, the basement features a stunning walk-in closet allowing for storage of wardrobe, footwear, jewelry and other accessories. The home is located in a vibrant neighbourhood close to SATEC High School, Clairlea Public School, shopping, TTC, the upcoming Eglinton Crosstown LRT, grocery stores, parks, golf courses, and the subway station.Do not miss the opportunity to make this exceptional property your new home. (id:60626)
Right At Home Realty
2199 Dawson Crescent
Innisfil, Ontario
Step into this stunning 5 (4+1) Bedroom home with 5 bathrooms. This 2 story home displays modern upgrades and thoughtful design which come together to create the perfect living space. The property boasts over 3600 SQFT of finished space. The kitchen has been fully updated with eye-catching granite counters, a backsplash, and refinished cabinet doors, offering both style and functionality. You'll love the professionally finished basement, which adds ample versatile space to meet your needs. This home also features a state-of-the-art security system and custom outdoor Gemstone lighting that elevates its curb appeal. Inside, experience luxury with hardwood flooring that replaces carpet, while a swim spa provides a relaxing retreat in your own backyard. Storage is no issue here, thanks to custom closet inserts from Closets By Design. The outdoor space shines with a finished roof over the patio area and stamped concrete that enhances the home's exterior. The garage has been thoughtfully upgraded, boasting new garage doors and an epoxied floor for durability and style. Lighting throughout the home has been upgraded for a bright and welcoming ambiance. Additional finishing touches include built-ins in the entrance area and an upgraded laundry room for added convenience. This home is a masterpiece of modern living, offering every detail you've been looking for. Don’t miss this opportunity to make it your own! (id:60626)
RE/MAX Crosstown Realty Inc. Brokerage
25 Thomas Henry Road
Vaughan, Ontario
Beautiful home in a highly desirable Thornhill neighborhood, 4+1 bedrooms 4 bath detached house with double car garage. Huge primary bedroom with huge renovated ensuite. Large principle rooms. Functional layout, located at one of the best Child Safe street, almost 2500 sq-ft living area, Internal Entrance from home to Garage. Basement Finished With a Bathroom, Bedroom Storage Room and Large Recreational Area. Two Cars Garage, Close To Great Schools( Charlton Public School, Louis Honore Frechette Public School, Hodan Nalayeh Secondary School), Promenade Mall, Groceries, T&T, Shopping, Viva, Bus Stations, Minute to HWY 7, 407 and much more. (id:60626)
Right At Home Realty
78 Sovereign Drive
St. Catharines, Ontario
Experience the ultimate in entertainment living at 78 Sovereign Drive. Nestled in the coveted south end Glenridge neighborhood of St. Catharines. This exceptional property features an inviting in-ground pool, an unparalleled cabana pool bar; featuring heaters, automatic shutters, two kegerators, wine and soda fridges, an ice bucket, speakers, granite counters, and a liquor dispenser. A covered dining area with an awning, a putting green in the side yard, a sunroom, an oversized kitchen island, a wine cellar, and a fitness room amenities that will make your home the envy of all your friends and family. This 5-bedroom family home is filled with custom details and boasts a unique open concept layout. As you enter, you're greeted by an open staircase, the dining room with a vaulted ceiling, a spacious chef's kitchen, a sunken living room with a wood-burning fireplace, and a one-of-a-kind kitchen island and bar area create a welcoming atmosphere. The sunroom addition with its vaulted ceiling and skylights provides seamless access to the stunning backyard. On the main floor, you'll find convenient access to the attached 2-car garage, a laundry room, and a powder room. Upstairs, the home continues to impress with California shutters, wainscoting, skylights, four spacious bedrooms, a 4-piece bath, and a primary suite featuring a walk-in closet, a 5-piece jetted tub ensuite and a gas fireplace. The lower level of this naturally bright home is designed for entertainment and relaxation, featuring a wine cellar, a recreation room, a games area, a gym, and a guest bedroom with an ensuite boasting heated tile floors, an oversized shower, and a raindrop shower head. Located just down the hill from Brock University, shopping, amenities and a short drive to the St. Catharines Golf & Country Club, this home offers both luxury and convenience. (id:60626)
Revel Realty Inc.
18 Blackwell Place
Brampton, Ontario
**GORGEOUS** 4 bedroom detached house on Quite Cul De Sac.. Spacious Livingroom combined with Dining with Hardwood floors. Great sizs Family room overlooking Kitchen. Upgraded Kitchen appliances. Newly finished 2 bedroom basement apartment with a 3pc Washroom and Kitchen and separate entrance. Fully fenced private backyard with a deck. (id:60626)
Century 21 People's Choice Realty Inc.
2199 Dawson Crescent
Innisfil, Ontario
Step into this stunning 5 (4+1) Bedroom home with 5 bathrooms. This 2 story home displays modern upgrades and thoughtful design which come together to create the perfect living space. The property boasts over 3600 SQFT of finished space. The kitchen has been fully updated with eye-catching granite counters, a backsplash, and refinished cabinet doors, offering both style and functionality. You'll love the professionally finished basement, which adds ample versatile space to meet your needs. This home also features a state-of-the-art security system and custom outdoor Gemstone lighting that elevates its curb appeal. Inside, experience luxury with hardwood flooring that replaces carpet, while a swim spa provides a relaxing retreat in your own backyard. Storage is no issue here, thanks to custom closet inserts from Closets By Design. The outdoor space shines with a finished roof over the patio area and stamped concrete that enhances the home's exterior. The garage has been thoughtfully upgraded, boasting new garage doors and an epoxied floor for durability and style. Lighting throughout the home has been upgraded for a bright and welcoming ambiance. Additional finishing touches include built-ins in the entrance area and an upgraded laundry room for added convenience. This home is a masterpiece of modern living, offering every detail you've been looking for. Don't miss this opportunity to make it your own! (id:60626)
RE/MAX Crosstown Realty Inc.
44190 Malcolm Road
Mission, British Columbia
This stunning property at 44190 Malcolm Rd. is zoned for agriculture & offers many possibilities! It features a NEW FULLY RENOVATED 2-bedroom, 1-bathroom home, which also includes a 2 bed, 1/2 bath guest cabin. 1,200 FEET OF WATERFRONT, with year-round fishing & low bank beach ideal for paddle-boarding and kayaking! At 11.5 ACRES, with old growth maple & cedar trees, trails, ponds, creeks and your own painted turtle preserve, it's like living in a park! Looking for OFF-GRID OPTIONS? There's a small stream with infrastructure to create renewable energy! A 5-minute drive to Sandpiper Resort and Harrison River, 30 minutes to Sasquatch Mountain, 20 minutes to Mission and just 1 hour 15 mins to Vancouver, come & enjoy the deep-country lifestyle with world-class recreation at your doorstep! (id:60626)
Top Producers Realty Ltd.

