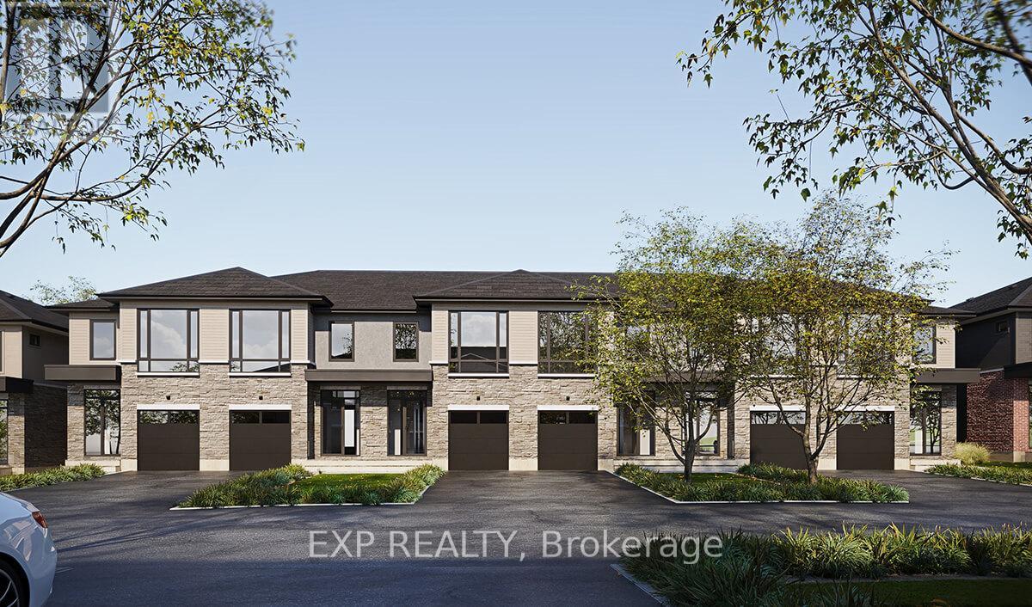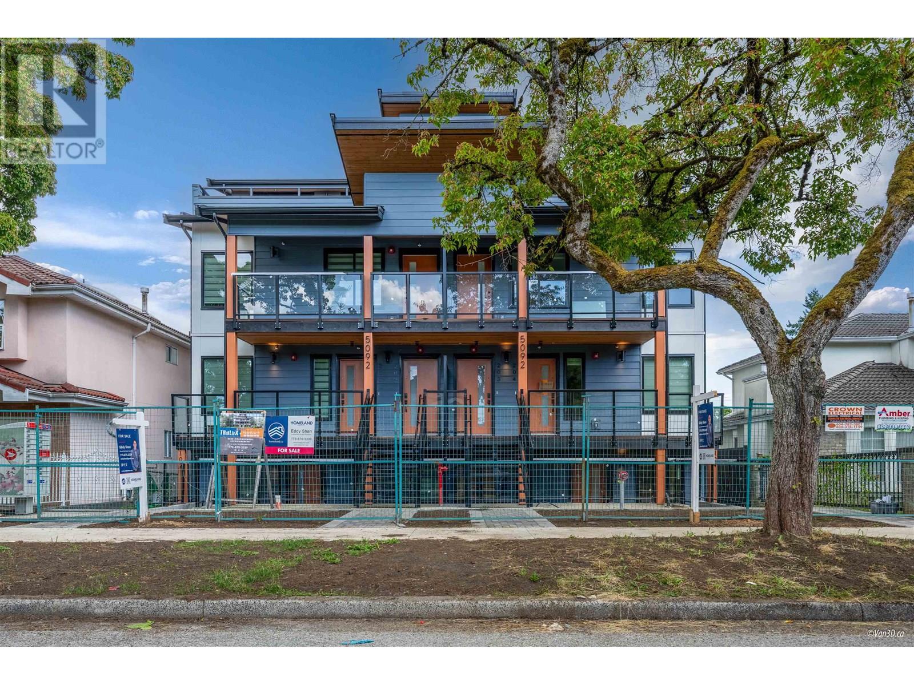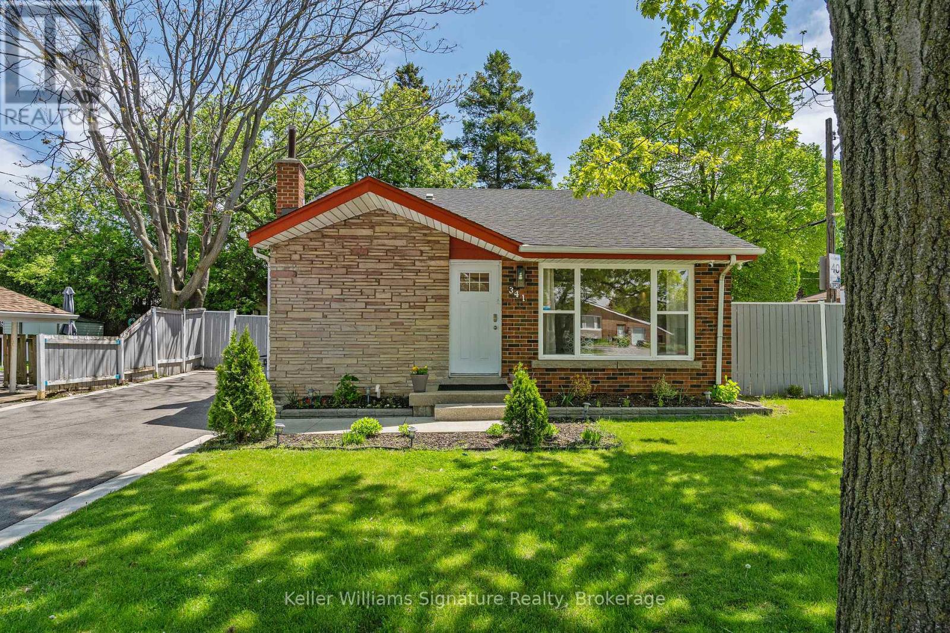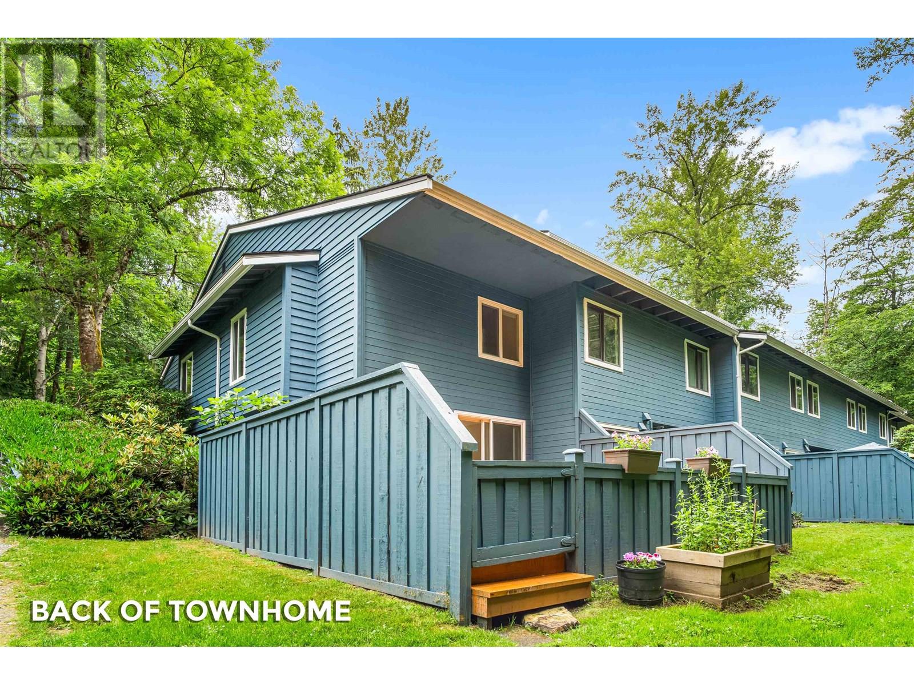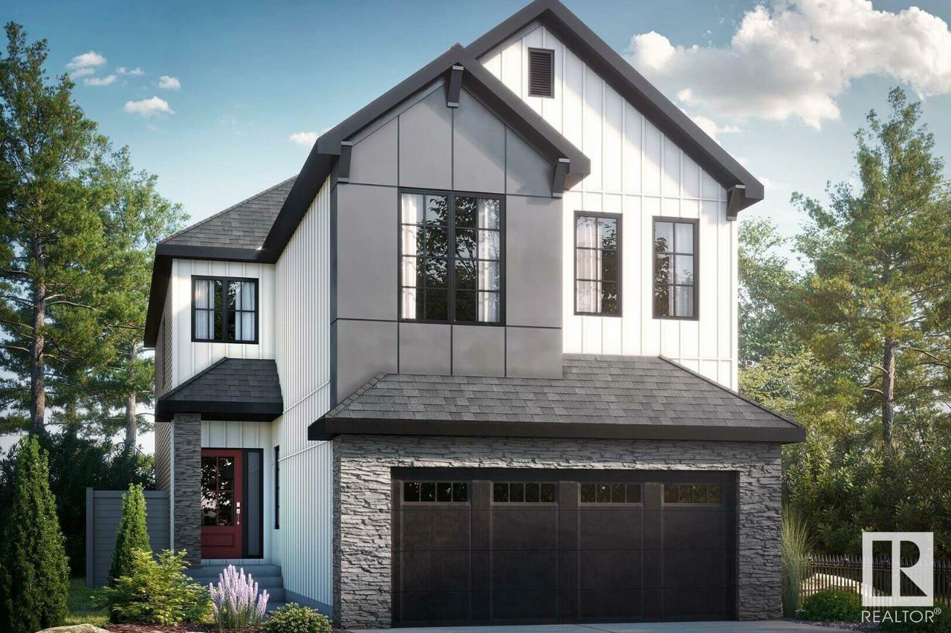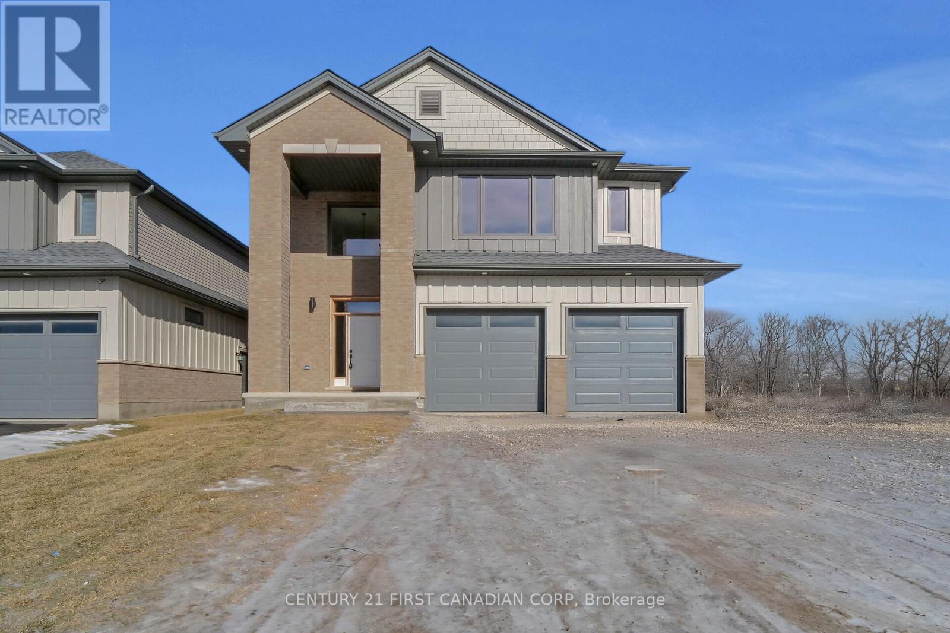140 Orr Farm Way
Ottawa, Ontario
Located in the private cul-de-sac community of Klondike Ridge, The Birch is a spacious, contemporary townhome designed and built by Maple Leaf Custom Homes, an award-winning builder with over 23 years of experience in the Ottawa market. This model offers generous square footage, a smart family-friendly layout, and high-quality finishes that come standard. The Birch features a clean, modern exterior with concrete, zero-maintenance James Hardie siding and shadow stone brick. Large rear patio doors fill the main floor with natural light, while the open-concept layout connects the kitchen, living, and dining areas into one bright and functional space. A sunken foyer adds character and function, and the main floor powder room is tucked away for privacy. Upstairs, the primary bedroom includes a walk-in closet and a private ensuite with double sinks and elegant finishes. Two additional bedrooms share a full bathroom, also with double sinks, and a second-floor laundry room adds everyday convenience. End units of The Birch can be upgraded to a four-bedroom layout. A finished basement is included, with walkout options available on select lots, along with the option to add a basement suite for extended family or rental income in walkout and some end-unit models. Fully fenced yards with 6 wood privacy fencing between units and a full wood deck with customization options. Quartz countertops, stainless steel appliances, gas fireplace, rear deck, and fenced yard all come standard. Built by the same skilled tradespeople behind Maple Leafs custom homes, The Birch delivers more space, better finishes, and thoughtful design throughout. First occupancies expected late November 2025. Model home available November 2025. Full Tarion Warranty. (id:60626)
Exp Realty
102 5470 Inlet Avenue
Sechelt, British Columbia
Waterfront unit with floor to ceiling windows, panoramic views from living/dining room, kitchen and master. Updated bright kitchen, with pantry and lots of counter space. grand master bedroom with en-suite bathtub and shower combo. Second bedroom looking out to the mountains, bathroom with shower and grab bars in both bathrooms. Building is the closest to the water, under-building gated parking, storage and easy walk to shops/restaurant/pharmacy. 55+ building and ground level unit with covered patio. (id:60626)
RE/MAX City Realty
204 5092 Slocan Street
Vancouver, British Columbia
Welcome to Strive on Slocan, a thoughtfully designed new development on the QUIET side of Slocan St. https://www.striveonslocan.com/ This is a spacious 2 bedrooms + den suite. The open-concept layout includes a European-style kitchen with wrap-around cabinetry, quartz countertops, and contemporary black fixtures. Stylish engineered hardwood floors, large double-layer windows, and in-suite laundry add to the comfort and functionality of the space. Optional air conditioning and smart storage solutions ensure year-round ease and organization. Estimated completion Aug/Sept. (id:60626)
Homeland Realty
1701 Coursier Avenue Unit# 1301
Revelstoke, British Columbia
Don't miss out on this rare 3 bedroom, 2 bath corner unit at Mackenzie Plaza! This fully furnished turn-key short term rental with proven revenue is ready for its new owner. Sit on the patio and enjoy the evening sun of this west facing condo which overlooks Mt Macpherson, Boulder Mountain and Frisbee Ridge. These units can be rented short term, long term or lived in permanently. Included is an underground parking stall and storage locker. The building features elevator access from parking. This amazing location is only minutes to Revelstoke Mountain Resort and downtown Revelstoke, and directly across the road from the new Cabot Revelstoke golf course. Take advantage of the commercial amenities that await on the ground floor which includes a grocery store, co-working space, gym, liquor store, art gallery and more. The resort shuttle bus stops directly across the street so leave your car at home. Book a showing today! (id:60626)
RE/MAX Revelstoke Realty
341 West 5th Street
Hamilton, Ontario
Charming Renovated Detached Home in Prime Hamilton Mountainview area Location Perfect for small families starting out, downsizing, or savvy investors seeking great income potential! This beautifully updated detached home is ideally located just steps from Mohawk College, St. Josephs Healthcare, public transit, and shopping centers making it both a convenient and strategic investment. The main level features 2 bright bedrooms, a modern full washroom plus a powder room, and a stylish, fully equipped kitchen, offering comfortable living with thoughtful updates throughout. The finished basement includes 3 additional bedrooms, 1 full washroom, and a second full kitchen ideal for in-law living, extended family, or generating rental income. With its functional layout and fantastic location, this property offers flexibility, comfort, and strong investment returns. Don't miss this rare opportunity - it is a must see. (id:60626)
Keller Williams Signature Realty
8352 Aspenwood Place
Burnaby, British Columbia
Welcome to Forest Meadows - A Hidden Gem Surrounded by Nature This beautifully updated 2-level end-unit townhome offers 3 spacious bedrooms and 2 bathrooms, perfect for a growing family or those seeking space and serenity. Freshly painted throughout, the home features newer appliances, new dishwasher, new kitchen taps, new bedroom carpets, and a redesigned laundry room and new hot water tank. Enjoy the abundance of natural light with newer exterior windows, all beneath a newer roof and refreshed exterior. Step outside to your extra-large private patio-one of only a few like it in the complex-ideal for entertaining, gardening, or simply unwinding in your own peaceful oasis. Nestled within the lush greenbelt of Forest Meadows, this home is part of a welcoming community offering playgrounds, pool, tennis courts and walking trails. OPEN SAT JULY 26: 1-2:30PM & SUN JULY 27: 11:30-1PM (id:60626)
Oakwyn Realty Ltd.
150 - 2301 Cavendish Drive
Burlington, Ontario
Better Homes and Gardens. You can enjoy over 2000 square feet of relaxing living space in the popular and highly desirable Cavendish Woods. Meticulously maintained with over $75K spent in the last 3 years in professionally finished renovations throughout which include extensive updates and upgrades. Step inside to discover thoughtfully designed open concept main floor with extensive pot lighting and 10 ceilings! Kitchen includes quartz countertops, ample cupboards, sleek stainless-steel appliances and breakfast bar. Quality engineered hardwood on main level. Newer flooring on upper and lower levels. Great room has electric fireplace. Walk out to private patio, great for entertaining, with Muskoka stone interlock and a gas line for BBQ. Shiplap wood on front and rear walls. All stairs have been hardwood capped with maple. Primary bed has 3-piece ensuite and a walk-in closet. All closets have been upgraded. Other bedroom also has walk in closet. Lower level has newer flooring, sound proof walls and ceiling surround sound speakers in professionally finished rec room. New washer and dryer (2024). Extensive painting throughout. Convenient access from Cavendish Drive right into your driveway! Fee includes water, Bell cable, high speed internet, exterior maintenance, building insurance and snow removal. (id:60626)
Keller Williams Edge Realty
8 Cloutier Cl
St. Albert, Alberta
This is a pre-construction home. This home will be constructed on a walkout basement. You can choose from several models up to 30 feet in width & choose from a wide selection of finishes too. Here is a description of our Priya model. The Priya model brings flair throughout the home with a flex room right off the front foyer & a walk-through mudroom & pantry off the double car garage. Discover the open-concept kitchen with an island that overlooks the dining area & stunning open-to-below great room. Upstairs you will find two bedrooms, a full bathroom, a central bonus room, spacious laundry room, & a large primary bedroom. Walk through double doors lead to the primary bedroom that's accompanied by a walk-in closet & luxury 4-piece ensuite. Walkout basement. Photos are representative. (id:60626)
Bode
24 Coldwater Road W
Severn, Ontario
Solid 7-unit mixed-use building in downtown Coldwater, consisting of 6 residential one-bedroom units and 1 long-standing commercial tenant. Current rents offer a compelling 45% upside to market, making this a strong long-term investment with immediate growth potential. Vendor may consider a first-position VTB up to 70% loan-to-value, offering a compelling opportunity to reduce capital outlay. All tenants pay their own hydro, and each residential unit is equipped with its own furnace, keeping operating costs low. The roof was replaced in 2023, and the property has been well-maintained throughout. Priced attractively at $115,000 per unit with a 5.8% cap rate in place. This building forms part of a broader portfolio featuring 29 residential and commercial units, all located on the same block ideal for buyers seeking scale and efficiency in an emerging rental market. (id:60626)
Exp Realty
5512 Etoile Co
Beaumont, Alberta
Over 2600 sq ft of luxury in this beautifully renovated 2 story in Beaumont. This home is situated on a pie shaped west facing lot just steps away from Ecole Mother d'Youville School. There are a total of four bedrooms on the upper level along with a convenient laundry area with sink, beautiful 5 piece ensuite and large walk in closet. Large bonus room wired for surround sound. The main floor has a chef's dream kitchen, great room area, large dining area and den. you wont find a pantry this size! The lower area has a legal suite with 2 bedrooms and separate access. Lots of parking to be had in the oversized triple garage. This beautiful home comes completed and ready to enjoy. (id:60626)
RE/MAX Elite
78 Creekside Way Sw
Calgary, Alberta
**EARLY SUMMER SPECIAL!** Welcome to your next chapter in one of South Calgary’s most CHARMING and well-connected communities. As you approach this STRIKING home, you can’t help but take notice. From the curb, it makes a bold first impression—and stepping through the front doors, the feeling only grows. BRIGHT, WARM & INVITING, this home instantly wraps you in COMFORT. The CHEF’S KITCHEN is a true SHOWSTOPPER—perfect for hosting family dinners or weekend brunches with friends. Just off the kitchen, the LIGHT WASHED LIVING ROOM offers a PEACEFUL retreat where you can unwind in a COZY chair after a long day. Step outside and discover your own PRIVATE BACKYARD OASIS—ideal for summer BBQs, fireside chats, and creating MEMORIES under the stars. The primary suite is a LUXURIOUS getaway, complete with a “SHOWER-OF-DREAMS” ensuite that feels like a PERSONAL SPA. Head downstairs to the fully finished lower level, where you’ll find the ULTIMATE FAMILY FUN ZONE—perfect for movie nights, board games, or just RELAXING in front of the fire. Need space for guests or growing teens? Additional bedrooms and a GLEAMING, WELL-ORGANIZED GARAGE round out this INCREDIBLE home. And best of all? You can make it yours with just $42,485 down and $4,457.01/month (O.A.C.) **Open House Every Day** – book your private tour today and experience everything this dream home has to offer! (id:60626)
Exp Realty
21 - 35 Old Course Road
St. Thomas, Ontario
Welcome to the exquisite new Collier Homes development that redefines luxurious condominium living. Located in one of the best new locations in the St Thomas area, this stunning 2-storey home offers an unparalleled fusion of contemporary design, functionality, and low maintenance convenience. Nestled along the tranquil embrace of a ravine lot, with the added allure of quartz counters and a range of high-end features, this home presents an extraordinary blend of nature, elegance, and modern living. The Bannerman Model is 2149sq.ft. Featuring 9' ceilings and transom on the main floor and a warm and inviting open concept plan, this home is spacious with 4 generous bedrooms, 3 baths, double car garage and two-car private driveway. Walk out basement with separate entrance and possibility of a guest suite/apartment. Book your private showing today. (id:60626)
Century 21 First Canadian Corp

