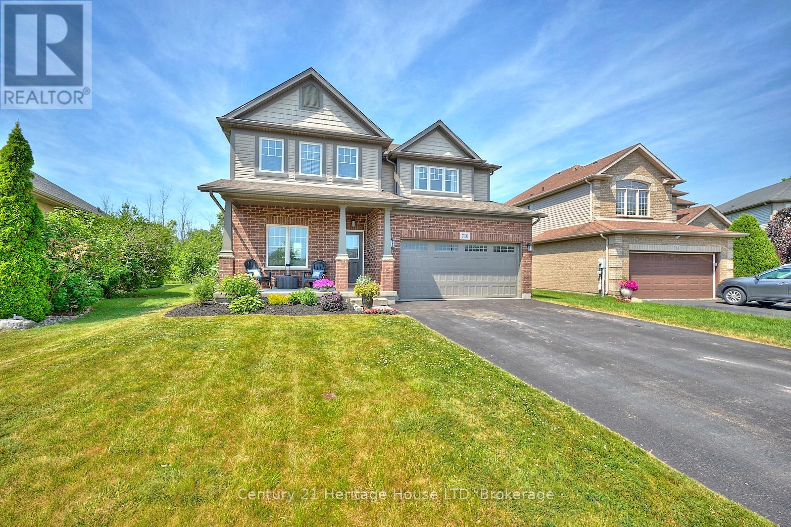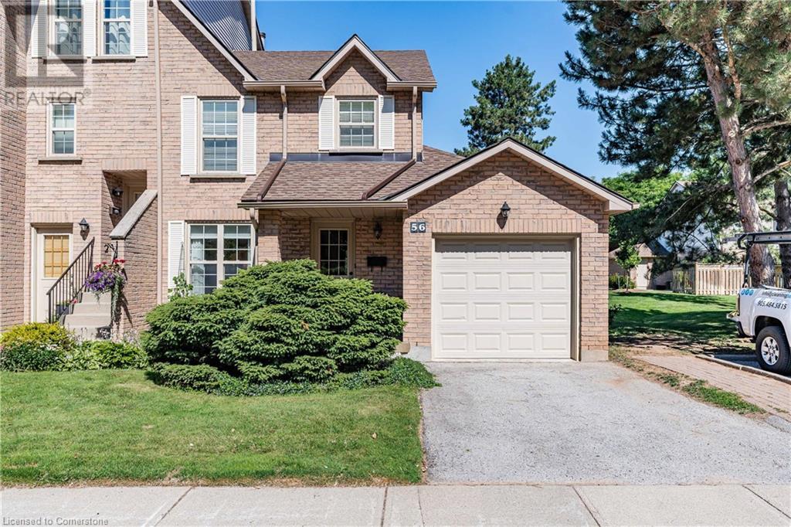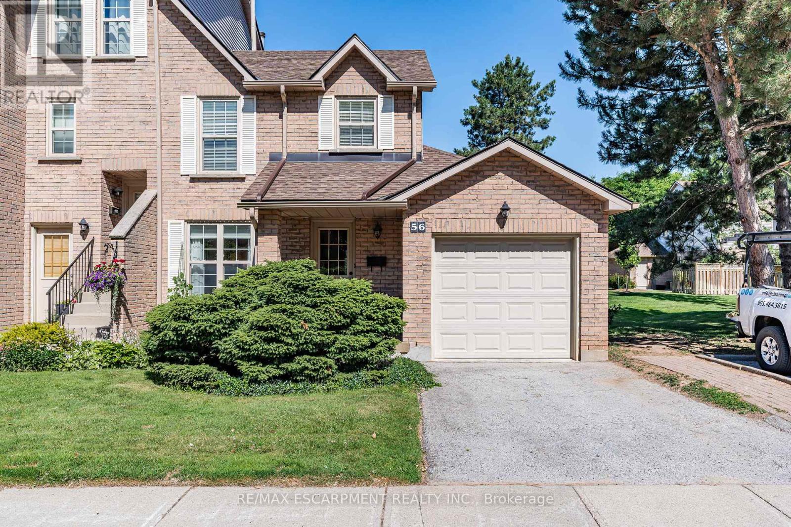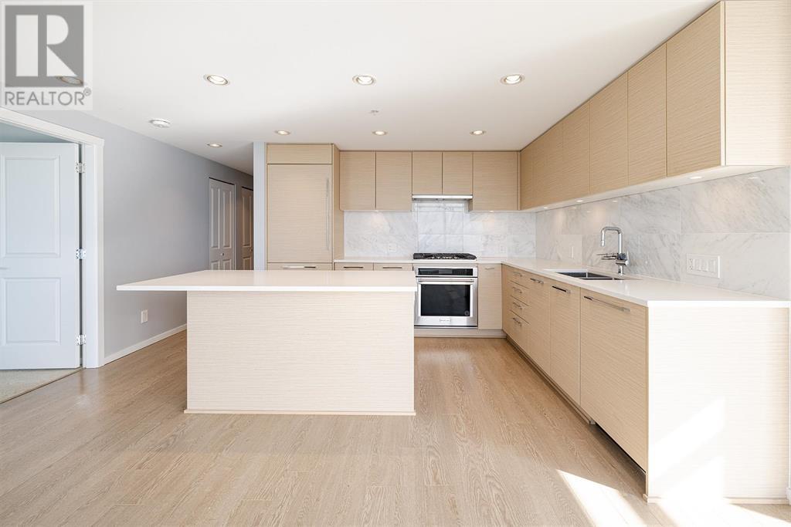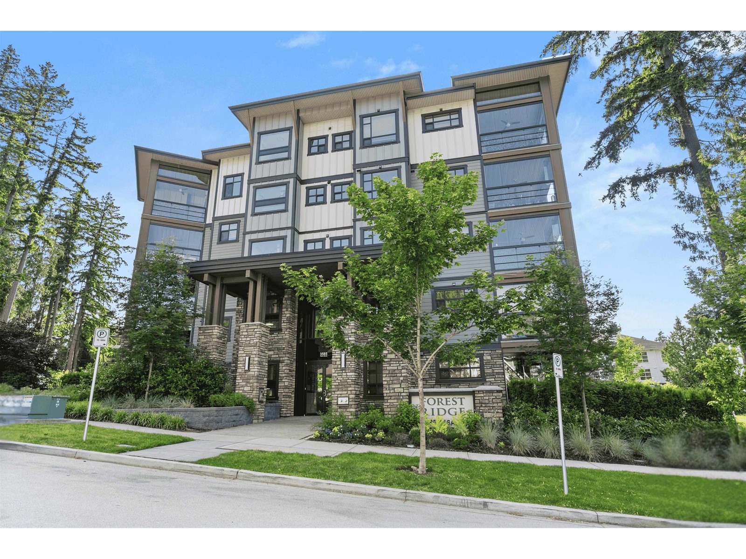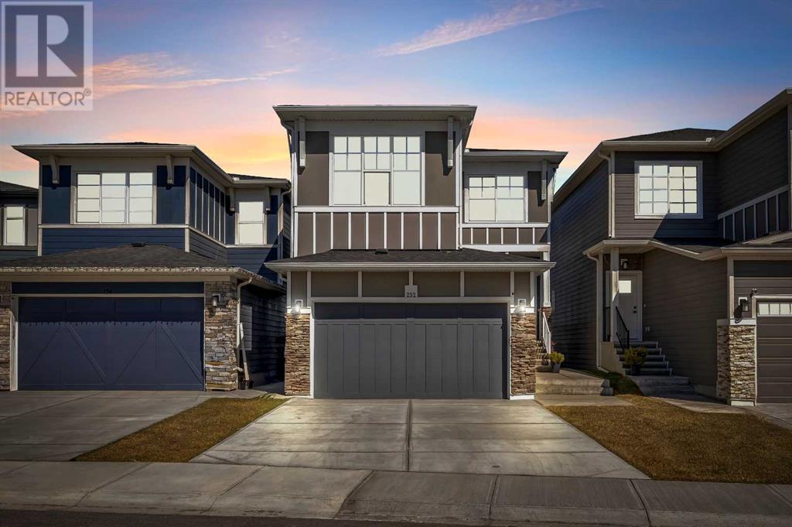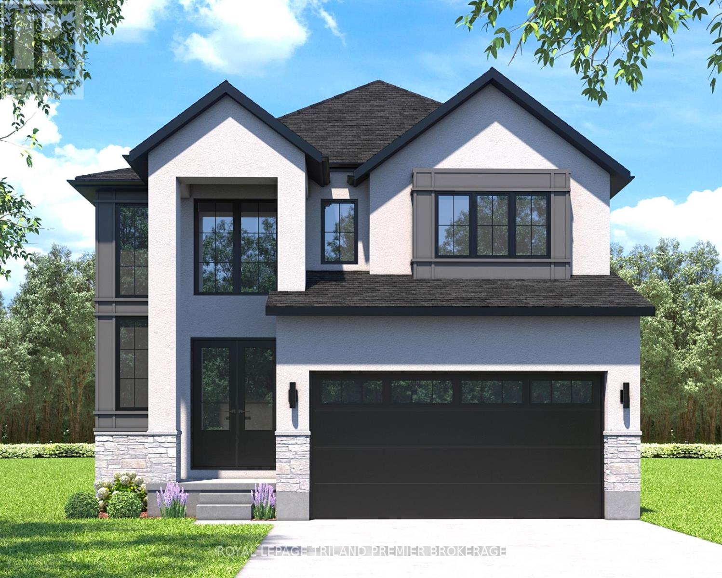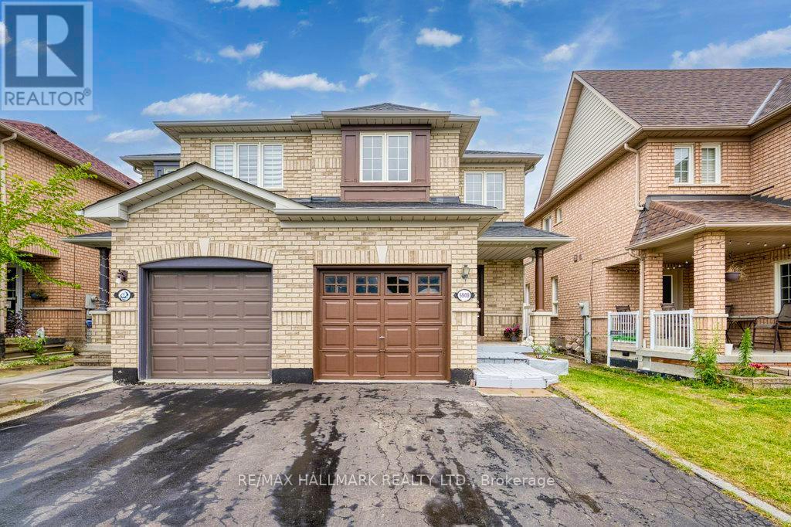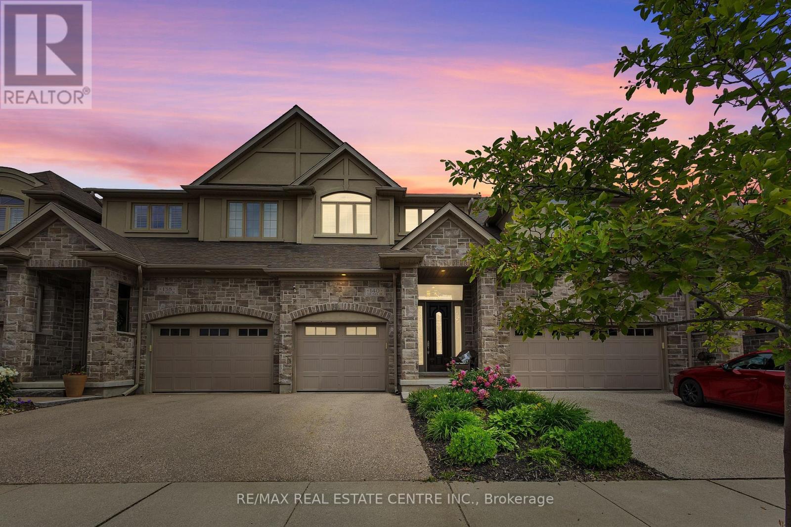710 Brian Street
Fort Erie, Ontario
Stunning Family Home in a Desirable Neighborhood. Welcome to this beautifully maintained 3-bedroom, 2.5-bath home located in one of the areas most sought-after neighborhoods perfectly suited for the growing family. From the moment you step inside, you'll appreciate the warmth of hardwood floors that flow seamlessly throughout the main living areas.The formal dining room sets the stage for memorable family gatherings, while the cozy living room with large windows and a gas fireplace offers the perfect spot to relax and unwind. The kitchen is designed with both style and functionality in mind, featuring ample storage, hard surface counters, and a spacious island with breakfast bar for casual meals or entertaining.Upstairs, the spacious primary bedroom includes a private 4-piece ensuite, complemented by two additional bedrooms, a second 4-piece bath, and an open office/den area ideal for working from home or a kids study zone.The partially finished basement expands your living space with a large recreation room and a dedicated sports-themed room complete with authentic arena boards a dream for any sports enthusiast. Outside, the double attached garage and paved driveway offer convenience, while beautifully maintained gardens and a huge backyard with no rear neighbours provide privacy and plenty of room to play or entertain.This fabulous home is ready for your family to move in and enjoy. Don't miss your chance to make it yours!Situated in close proximity to major highways, schools, Friendship Trail, Beaches, Lake Erie and the Peace Bridge. (id:60626)
Century 21 Heritage House Ltd
2272 Mowat Avenue Unit# 56
Oakville, Ontario
This Wonderful Rare 3 Bedroom end unit townhome is located in a private enclave of townhomes in the sought-after River Oaks community & Offers hardwood floors, updated kitchen with stainless steel appliances, eat-in area offers convenient walkout to a private patio, ideal for outdoor entertaining. The family room offers a cozy wood-burning fireplace, updated 2-piece powder room, Upstairs, the primary bedroom is generously sized and includes a beautifully renovated 3-piece ensuite with a glass shower. The two additional bedrooms are spacious and share an updated main bath, professionally finished lower level rec room offers additional living space with 2 sets of double door closets and ample storage room & laundry, windows & garage door replaced. Close to top-rated schools, parks with splash areas, shopping, River Oaks Rec Centre, Oakville Hospital, and major highways & more! This home offers great value and convenience with stylish upgrades, and a fantastic location. Don't miss your chance to make it yours! (id:60626)
RE/MAX Escarpment Realty Inc.
#56 - 2272 Mowat Avenue
Oakville, Ontario
This Wonderful Rare 3 Bedroom end unit townhome is located in a private enclave of townhomes in the sought-after River Oaks community & Offers hardwood floors in Living/dining room, updated kitchen with stainless steel appliances, eat-in area offers convenient walkout to a private patio, ideal for outdoor entertaining. The family room offers a cozy wood-burning fireplace, updated 2-piece powder room, Upstairs, the primary bedroom is generously sized and includes a beautifully renovated 3-piece ensuite with a glass shower. The two additional bedrooms are spacious and share an updated main bath, professionally finished lower level rec room offers additional living space with 2 sets of double door closets and ample storage room & laundry, windows & garage door replaced. Close to top-rated schools, parks with splash areas, shopping, River Oaks Rec Centre, Oakville Hospital, and major highways & more! This home offers great value and convenience with stylish upgrades, and a fantastic location. (id:60626)
RE/MAX Escarpment Realty Inc.
2508 6700 Dunblane Avenue
Burnaby, British Columbia
Experience luxury living at Vittorio by Polygon, a standout gem in the heart of Metrotown. This rare ssoutheast-facing corner unit offers breathtaking city and ocean views and boasts an expansive 900 sq. ft. layout designed for maximum functionality. Highlights of this coveted home include air conditioning, a spacious master bedroom with a walk-in closet, a spa-inspired ensuite, and a sleek gourmet kitchen. Residents enjoy exclusive access to over 5,000 sq. ft. of premium amenities, including a basketball court, fitness studio, co-working spaces, and more. Don´t miss this incredible opportunity to own a piece of Metrotown´s finest! (id:60626)
Metro Edge Realty
67 20763 76 Avenue
Langley, British Columbia
Welcome to CROFTON, the newly constructed final phase in Willoughby Heights by Atrium Developments. Offering some of the largest, move-in ready 3 and 4 bedroom townhomes on the market. Designed for modern families, these homes feature open-concept spacious layouts, bright and stylish interiors, and over-height double-car garages for added convenience. Gorgeous LG kitchen appliances with 5-burner gas range and A/C standard in all homes. Offering a prime location close to top-rated schools, parks, shopping, and transit. Crofton is Langley's BEST value offering the perfect blend space, comfort, and accessibility. Come and view our beautifully staged show homes. Sales Centre is open on Saturdays and Sundays from 1:00 PM to 3:00 PM, or by appointment. Enter through home #1. (id:60626)
Macdonald Platinum Marketing Ltd.
507 3585 146a Street
Surrey, British Columbia
Welcome to a stunning one-of-a-kind penthouse in South Surrey built by Quadra Homes! This luxurious condo features 1,298 sqft of living space + 264 sqft all-year round usable glassed-in solarium with mountain & valley views & hooked up with natural gas BBQ. Walk into an open concept floor plan with high ceilings, a chef-inspired kitchen that flows seamlessly into the spacious living & dining area! This home features 2 large primary suites with spa-like ensuites with radiant floor heating, walk-in closets and a flexible den that can be a 3rd bedroom! Thoughtful extras include AC, 2 side-by-side parking stalls, EV Charging and 2 massive storage lockers. Building amenities include 3 party lounges and a gym! This home is just minutes from Crescent Beach, South Surrey Park & Ride, Hwy 99, US border, beaches, shopping, golfing, Semiahmoo Trail Elementary & Elgin Park High School. Live the elevated lifestyle today! Open House: Sunday (July 27) from 2-4pm! (id:60626)
Sutton Premier Realty
252 Walcrest View Se
Calgary, Alberta
Welcome to 252 Walcrest View SE—a stunning, thoughtfully designed home offering beautifully appointed living space above grade, complemented by a fully developed legal walkout basement suite. With 7 bedrooms and 5 bathrooms, this residence offers unmatched versatility for families, multi-generational living, or rental income.Step into the main floor’s open-concept layout, where a spacious living room centers around a cozy fireplace. The bright dining area boasts expansive views, perfect for memorable family dinners or entertaining guests. The kitchen is a modern chef’s dream with quartz countertops, gas stove, stainless steel appliances, and an abundance of cabinetry. A well-placed bedroom and full 3-piece bath on this level make an excellent guest room or private office.Upstairs, a bright central staircase leads to a generous bonus room—ideal for movie nights and everyday lounging. This floor hosts 4 bedrooms, including two primary suites: one features large windows with scenic views, a spa-like 5-piece ensuite, and a custom walk-in closet with organizers. The second primary offers similar comfort with a 4-piece ensuite and bright natural light. Two more bedrooms, a full bathroom, and convenient upstairs laundry round out this level.Downstairs, the fully developed walkout basement is a registered legal secondary suite, featuring its own private entrance, two bedrooms, a spacious living area, and a fully equipped modern kitchen with brand-new appliances—perfect for guests or rental income.Located in the vibrant community of Walden, this home offers access to tranquil parks, scenic trails, and a naturalized wetland with a clear-water pond. With over 65 shops and services at the Gates of Walden and proximity to schools such as Dr. Freda Miller School, Midsun Junior High, and Dr. E.P. Scarlett High, everything you need is within reach. Easy access to Macleod Trail and Calgary Transit completes the picture.Whether you're looking for space, style, or smart inve stment potential—252 Walcrest View SE delivers it all. (id:60626)
Exp Realty
262 Hesselman Crescent
London, Ontario
TO BE BUILT: Hazzard Homes presents The Cashel, featuring 2873 sq ft of expertly designed, premium living space in desirable Summerside. Enter through the double front doors into the double height foyer through to the bright and spacious open concept main floor featuring Hardwood flooring throughout the main level; staircase with black metal spindles; generous mudroom, kitchen with custom cabinetry, quartz/granite countertops, island with breakfast bar, and butlers pantry with cabinetry, quartz/granite counters and bar sink; spacious den; expansive bright great room with 7' windows/patio slider across the back; 2-piece powder room; and convenient mud room. The upper level boasts 4 generous bedrooms and three full bathrooms, including two bedrooms sharing a "jack and Jill" bathroom, primary suite with 5- piece ensuite (tiled shower with glass enclosure, stand alone tub, quartz countertops, double sinks) and walk in closet; and bonus second primary suite with its own ensuite and walk in closet. Convenient upper level laundry room. Other standard features include: stainless steel chimney style range hood, pot lights, lighting allowance and more. (id:60626)
Royal LePage Triland Premier Brokerage
9 12775 63 Avenue
Surrey, British Columbia
Welcome to Enclave in Panorama Ridge!! One of the largest units (2,300 sqft) in Panorama Ridge. This spacious townhouse features an extra wide main floor layout, with a beautiful kitchen, boasts maple cabinets, quartz counter tops, stainless steel appliances, and open concept to family room and fireplace, flows into large Living & Dining room, plus large deck! Enjoy your extra large master bedroom, walk-in closet and en-suite, including two additional bedrooms with large 4 piece main bathroom to share all on the top floor. Below you will find a large bedroom with full bathroom leading out into one of the largest sunny, fenced backyard. Don't miss it. (id:60626)
Century 21 Coastal Realty Ltd.
5909 Churchill Meadows Boulevard
Mississauga, Ontario
Charming 3-Bedroom Semi-Detached Home in Sought-After Churchill MeadowsWelcome to this beautifully maintained 3-bedroom semi-detached home located in the vibrant and family-friendly community of Churchill Meadows, Mississauga. Featuring a spacious open-concept main floor layout, this home is perfect for entertaining and everyday living.Step inside to find a bright and inviting main level with seamless flow between the living, dining, and kitchen areas. Upstairs, you'll find three generous-sized bedrooms, offering ample space for the whole family.Enjoy your own private outdoor oasis with a large backyard, complete with a deck and gazeboideal for summer gatherings, barbecues, or simply relaxing after a long day.Perfectly located with easy access to major highways (401, 403, 407, and the QEW), commuting across the GTA is a breeze. You're just minutes from Erin Mills Town Centre, schools, scenic parks and trails, and the Churchill Meadows Community Centre. A short drive takes you to Square One Shopping Centre, T&T Supermarket, and a variety of grocery stores including Costco, Sobeys, Longos, and FreshCo. Nearby Credit Valley Hospital and Erin Mills GO Station provide additional convenience.This home is truly surrounded by incredible amenities, making it an ideal choice for families, professionals, or anyone seeking the perfect blend of comfort and location. (id:60626)
RE/MAX Hallmark Realty Ltd.
140 Oak Park Drive
Waterloo, Ontario
Experience unparalleled luxury at 140 Oak Park Dr, where sophistication meets comfort. This executive townhome is impeccably upgraded with high-end finishes throughout. Step into the grand foyer, leading to a breathtaking kitchen and dining area. Featuring an extended island, Caesarstone quartz countertops, and soft-close maple cabinetry, this space is truly a culinary masterpiece. The open-concept design seamlessly connects to the exquisitely appointed great room, showcasing a contemporary fireplace and access to a private, fully fenced, maintenance-free yard. The upper level boasts three generous bedrooms, each with walk-in closets. The owner's suite is a sanctuary with vaulted ceilings, expansive windows, and a spa-like ensuite equipped with double sinks, a glass walk-in shower, and a jacuzzi soaker tub.The lower level presents a versatile space with a second kitchen, a full four-piece bath, and a living area ideal for an in-law suite or guest quarters. Additional upgrades include **New Luxury Vinyl Flooring in the Basement** Hunter Douglas blinds, Fresh Paint, a reverse osmosis system, a custom built-in desk, and an MB closet organizer. The basement, with its direct entrance from the garage, enhances the in-law suite potential. Situated in a premium location, this home offers easy access to popular amenities such as Rim Park, Grey Silo Golf Club, Walter Bean Trail, and the farmers market. Experience unparalleled luxury and convenience at 140 Oak Park Dr. Schedule your private showing today! The home has been freshly painted and features brand new luxury vinyl flooring in the basement. (id:60626)
RE/MAX Real Estate Centre Inc.
45991 Fourth Avenue, Chilliwack Downtown
Chilliwack, British Columbia
Step into this beautifully designed 2-storey basement entry home in the heart of Chilliwack, offering 2,650 sqft of bright, open-concept living and a fully fenced yard perfect for kids or pets. This 4 bed, 3 bath gem showcases stylish finishes throughout, including a sleek modern kitchen with quartz countertops, stainless steel appliances, and a spacious great room with a cozy gas fireplace. The vaulted ceilings in the primary bedroom add a touch of luxury, while the large covered deck is ideal for entertaining or unwinding with a view. The finished basement includes a 1-bedroom in-law suite with separate entry"”perfect for extended family or mortgage helper. Ample parking with a double garage, wide driveway, and convenient lane access complete this must-see home. (id:60626)
Sutton Premier Realty

