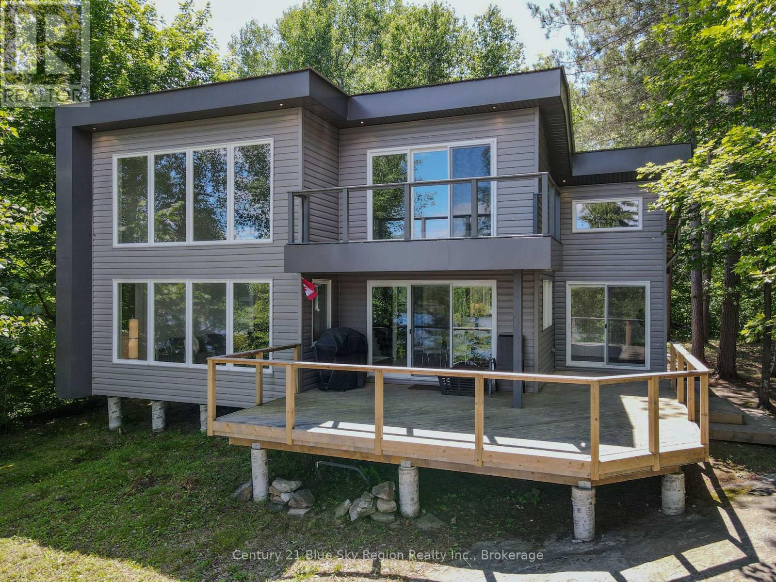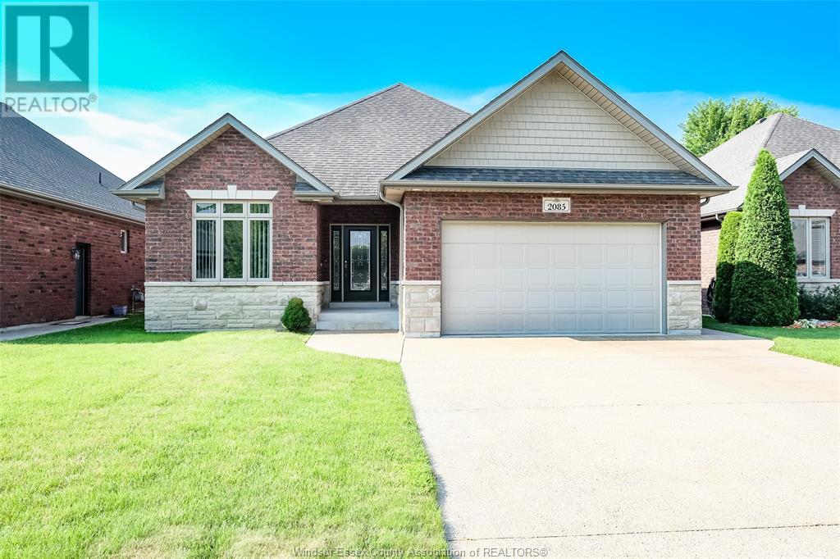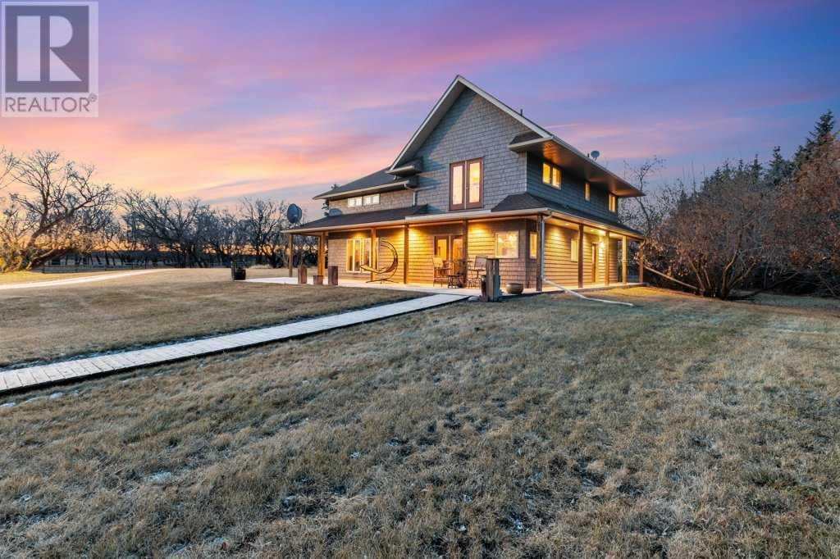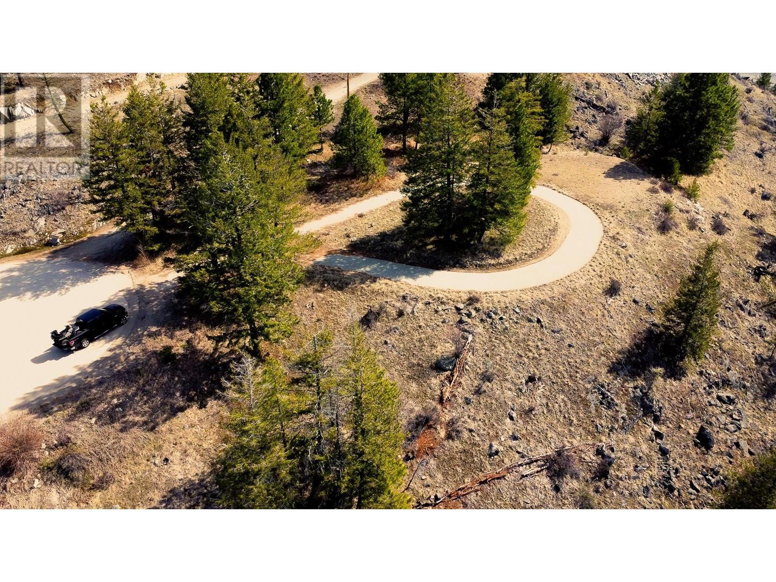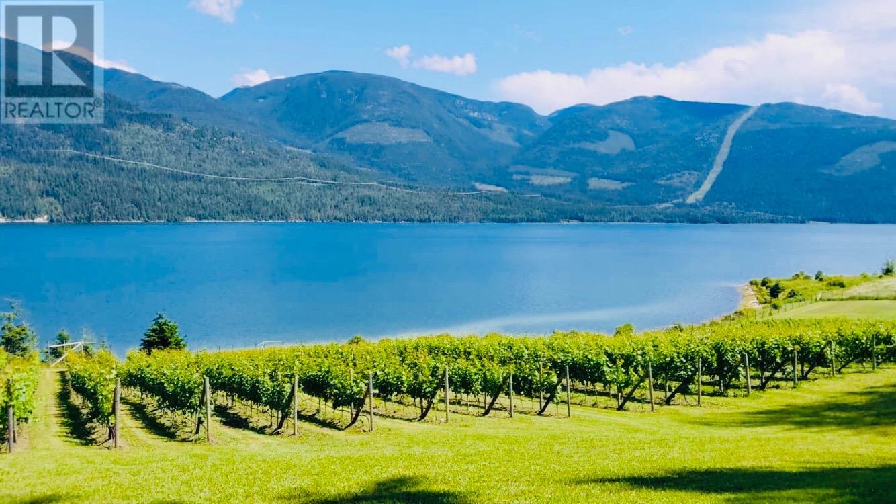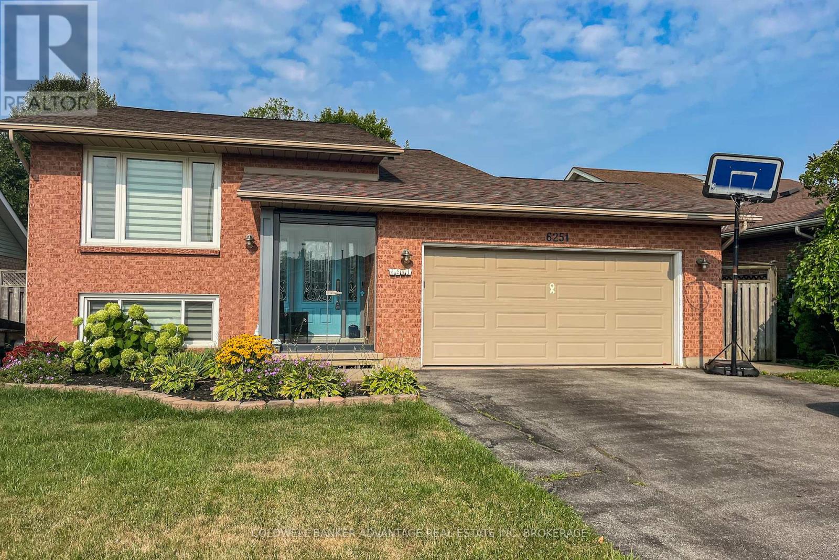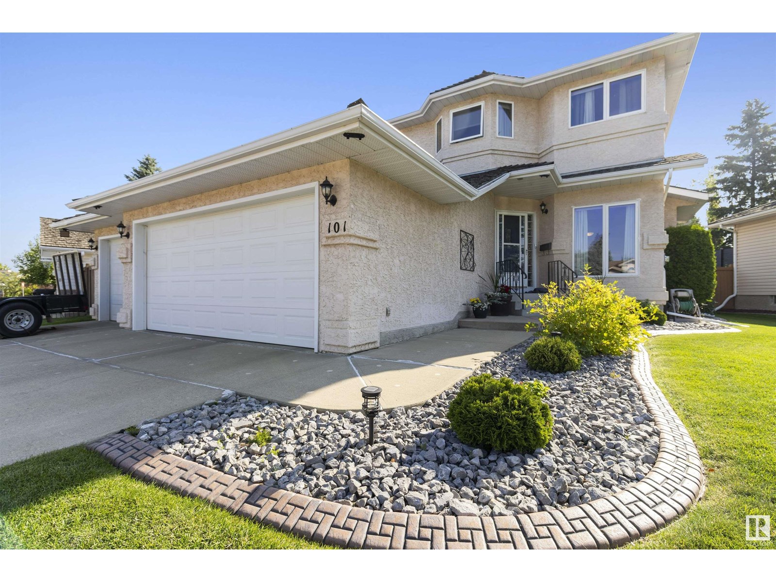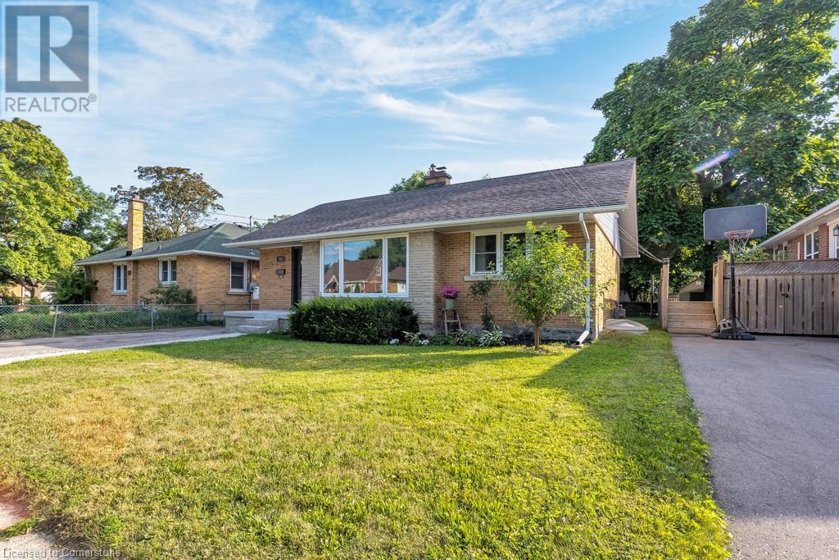21 Jack's Lake
Parry Sound Remote Area, Ontario
Welcome to 21 Jacks Lake! A beautiful, one-of-a-kind cottage on highly sought-after lake, located in an unorganized township. Sitting on over 4 acres of private bush, just a short boat ride from the Jack's Lake Road boat launch. This open-concept home was built and finished within the last 5 years with high-end finishes throughout. A absolutely beautiful custom kitchen with all the bells and whistles. With the dining room located right off the deck it is a great space to have a bbq right by the kitchen. Headed into the living room you are welcomed by massive ceilings and windows to give you the best views of the lake. This property is used as a cottage but honestly finished like a high end home making it truly unique. The property features include a state-of-the-art solar system, full septic system, water filtration system, a 120 inch projector screen that appears with a click of a button, WIFI + Satellite to stay connected and so much more! The main-floor primary bedroom has multiple options with barn doors being open for stunning views or shut for privacy. This cottage is also home to a custom 3 x piece bathroom with a stunning shower and a large floating vanity. Additional space includes a loft bedroom upstairs with its own balcony, along with two smaller loft nooks. Outside you are welcomed by a huge deck to sit and have your morning coffee on as well as a bunkie with power right close by for whatever you can dream up. Headed down to the dock there is also a boat port park your boats and toys under! Finish it to house more guests or use for storage of toys and equipment! This place is truly one of a kind, if you are looking for a custom built cottage that your family will cherish for a lifetime, don't wait! (id:60626)
Century 21 Blue Sky Region Realty Inc.
14 Hamshaw Drive
Halifax, Nova Scotia
Welcome to your new home on beautiful Kearney Lake, where cottage country charm meets city convenience. This one-of-a-kind property offers two PIDs, giving you the unique opportunity to enjoy your privacy or even explore future development. Just one minute off Highway 102, and only 10 minutes to downtown Halifax, youll feel like youre miles away from it all, yet still completely connected. Nestled in a quiet, established area, this home offers front and back lake views. Step out your front door and youre less than a minutes walk to Kearney Lake Beach - a swimmable beach with Lifeguards on duty and playground. Enjoy panoramic views from your front porch, watching the weather roll in across the water and the upstairs windows frame another serene lake view. Relax on the porch at sunset as eagles soar overhead. And with direct access to wooded trails behind the Maskwa Aquatic Club, this is a nature lovers paradise. The beautifully landscaped yard is lovingly maintained, offering privacy, peace, and plenty of space to entertain, garden, or simply unwind. Properties like this dont come around often. Dont miss your chance to own a slice of lakeside paradise with all the conveniences of city living. (id:60626)
Press Realty Inc.
2085 Angelina
Lasalle, Ontario
RARELY OFFERED FOR SALE IN THIS QUIET LASALLE COMMUNITY - THE IDEAL BLEND OF LOW-MAINTENANCE LIVING, FLEXIBLE SPACE, & NATURAL SURROUNDINGS, JUST RIGHT FOR DOWNSIZERS OR DISCERNING BUYERS SEEKING COMFORT WITHOUT COMPROMISE. SET ON AN EXTREMELY QUIET, WELL-KEPT STREET, THIS MODEL HOME SITS MINUTES FROM BRUNET PARK—A LOCAL GEM FEATURING FOREST TRAILS, PICNIC SPOTS, & WILDLIFE—PLUS SCENIC CREEK-SIDE FOREST TRAILS PERFECT FOR MORNING STROLLS. A COVERED PATIO OFF THE DINING ROOM OVERLOOKS A BEAUTIFULLY LANDSCAPED YARD, IDEAL FOR RELAXING. THE $135/MONTH ASSOCIATION FEE COVERS GRASS CUTTING, FERTILIZING, WEED SPRAYING, & SNOW REMOVAL—SO OUTDOOR CHORES ARE A THING OF THE PAST. THE LIVING ROOM FEATURES AN ELEGANT TRAY CEILING, ADDING A SENSE OF SPACIOUSNESS. ENJOY MAIN-FLOOR LAUNDRY & TWO BEDROOMS—IDEAL FOR EMPTY NESTERS OR THOSE LOOKING TO DOWNSIZE WITHOUT SACRIFICING COMFORT. THE FULLY FINISHED BASEMENT PROVIDES FANTASTIC VERSATILITY: A LARGE BATHROOM & EXISTING SLEEPING AREA—JUST ADD A WALL & DOOR TO CREATE A THIRD BEDROOM. PLUS, THERE’S A GENEROUS STORAGE/FLEX ROOM THAT COULD BECOME A FOURTH BEDROOM, HOME OFFICE, OR HOBBY SPACE. MECHANICAL PEACE OF MIND - A NEW FURNACE & A/C UNIT INSTALLED JUNE 2022, ENSURING EFFICIENT & WORRY-FREE OPERATION. THESE HOMES RARELY COME UP FOR SALE—DON’T MISS YOUR CHANCE TO ENJOY LOW-MAINTENANCE LIVING IN ONE OF LASALLE’S MOST PEACEFUL, NATURE-SURROUNDED COMMUNITIES. BOOK YOUR PRIVATE SHOWING TODAY. (id:60626)
Manor Windsor Realty Ltd.
91 King Edward Avenue
London South, Ontario
INVESTOR ALERT! RARE6-PLEX! VALUE-ADD! Located in a good, walkable location in South Central London, with quick and easy access to LRT. Six 2BR units in area with strong demand for affordable rentals. Boiler heat for whole building. Shared laundry room under construction. A proactive, hands-on investor can clean up and make improvements over time for major upside. Priced to move. (id:60626)
RE/MAX A-B Realty Ltd Brokerage
522053 Rr40
Rural Vermilion River, Alberta
Country living in a desirable farming area just west of Marwayne this private 21 acre property consists of a 2,400 sq ft home with a large 80 x 32 heated detached garage with concrete floor an extra 20 x 80 space, and a 12x 48 shelter off the back, a heated 72 x 30 barn the is perfect to some livestock. This property is totally fenced and cross fenced. This custom build home from 2009 is a storey and a half with 4 bedrooms and 3 bathroom features open concept, lots of light, and vaulted ceiling, the main floor features a stunning kitchen with stone counter tops large island, gas stove, built in oven, and lots of storage. The living room has vaulted ceilings with many windows to sit and enjoy the immaculate private mature yard. The master bedroom has a oversized 2 man jetted tub with double sinks and a walk in closet with laundry. Downstairs is heated floors with 2 more bedrooms and a 3 piece bathroom with a living room. There is heat on demand, A/C, a generator built in its own shed to power the whole house , drilled well, and lots of extras. This place is so nice, come and check it out. (id:60626)
Exp Realty (Lloyd)
300 Peregrine Place
Osoyoos, British Columbia
Welcome to your private oasis, nestled in the heart of rural Osoyoos! This expansive 3-acre lot, situated at the peaceful end of a cul-de-sac, offers tranquillity and seclusion. Prepare to be mesmerized by the sweeping 180-degree views, showcasing the beauty of the valley and lake extending south past the border. Complete with a driveway that maximizes the lot's potential and ample space to realize your vision, whether crafting your custom dream home or designing a serene retreat, the opportunities here are boundless. Don't let this exceptional chance slip away – seize the opportunity to claim this remarkable view as your new home. (id:60626)
RE/MAX Realty Solutions
2 Lower Inonoaklin Road
Edgewood, British Columbia
This stunning 8 -acre lakefront property on the west side of Arrow Lake offers a rare opportunity to own a thriving commercial vineyard in the heart of the West Kootenays. Approximately 6 acres are planted with a mix of red and white wine grape varietals, including Pinot Noir, Chardonnay, Muller Thurgau, Zweigelt, and smaller plantings of Gruner Veltliner, Siegerrebe, Pinot Gris, and Ortega. The vineyard was planted in 2014 and features 8x3 VSP trellising with drip irrigation sourced from the lake. The current grape production is sold to a nearby winery in Nakusp, providing immediate income potential. With around 800 feet of pristine shoreline, breathtaking lake and valley views, and a fully game-fenced perimeter, this property is as functional as it is picturesque. Zoning allows you to build your dream home or cottage, and there's potential to develop a destination winery. Hydro, telephone, and cell service are available at the lot line. Enjoy a relaxed lifestyle in a moderate climate, just 2 hours from Vernon or 1 hour from Nakusp, GST is applicable. (id:60626)
Real Broker B.c. Ltd
6251 Sherri Avenue
Niagara Falls, Ontario
Updated bungalow in a supreme Niagara Falls community! This 3+1 bedroom 2 bathroom raised bungalow offers 1215sqft of living space on the main floor and within the fully finished basement. In-law suite capability with a bonus kitchen, bedroom and bathroom in the basement. Walk up to the front door into a very unique enclosed glass porch. Main floor is open concept living & dining room with hardwood floors and new pod lights throughout. White kitchen with an abundance of cabinetry and stainless steel appliances. Side door in the kitchen leads to an upper deck, great for BBQ and outdoor lounging. 3 generous size bedrooms on the main floor with a 5-piece bathroom with ensuite privilege for the primary bedroom. Basement also feature open concept recreation/family room with additional full kitchen. Basement includes a 4th bedroom, bonus room, 3-piece bathroom and laundry room. Raised bungalow provides large windows in the basement, bringing in lots of natural light. Not to mention, high quality blinds and window coverings installed and included. Attached double car garage with double wide concrete driveway, lots of parking and storage. Rear yard has an upper deck and a ground level patio with gazebo for outdoor dining. Fully fenced with open play area and a powered garden shed. Excellent location around the corner from great schools, shopping, parks and amenities. Safe and mature neighbourhood, great for a family. (id:60626)
Coldwell Banker Advantage Real Estate Inc
101 Nottingham Rd
Sherwood Park, Alberta
Located on a quiet street in Nottingham is this beautiful 2 storey home! Featuring a BIG PIE LOT & TRIPLE & HEATED ATTACHED GARAGE! Newer garage doors, floor drain and man door too. Great layout offering over 2000 square feet plus a FULLY FINISHED basement. Open front living room, office, & a family room with attractive gas fireplace. Generous eat-in kitchen with newer counter tops, stainless steel appliances & an open dining area. NEW FURNACE & NEW CENTRAL AIR-CONDITIONING. Upstairs are 3 large bedrooms and a 4 piece bathroom. The Primary Bedroom accommodates a King sized bed & offers a walk-in closet & lovely 5 piece ensuite. Awesome basement with huge Rec Room, second fireplace, NEW CARPETS, utility room, storage space and a 3 piece bathroom with steam shower. You'll love the PRIVATE & BEAUTIFUL BACKYARD! RV parking too! Prime location in one of Sherwood Park's most sought after communities. Close to beautiful parks, ponds & walking trails. A must see home! Visit REALTOR® website for more information. (id:60626)
RE/MAX Elite
217 West Creek Drive
Chestermere, Alberta
6200+ SQFT LOT! 2900+ SQFT OF TOTAL LIVING SPACE! WALKING DISTANCE TO SCHOOL AND PLAZAS! CENTRAL AC! Welcome to this beautiful home in the West Creek area of Chestermere! Chestermere is a family-friendly and growing lake centric city offering many amenities and a calm and relaxed way of life! This BEAUTIFUL home sits on a 6200+ SQFT FULLY FENCED LOT with an OVERSIZED FRONT DRIVEWAY! From the FRONT PORCH step inside to be greeted with OPEN TO ABOVE SPACE in the FOYER! Make your way to the HUGE FAMILY ROOM fitted with a GAS FIREPLACE overlooking your OVERSIZED DECK! The KITCHEN is perfect for those looking to MEAL PREP, or COOK DINNER FOR GUESTS with TONS OF COUNTER SPACE AND STORAGE, in addition to the PANTRY AND KITCHEN ISLAND! The DINING ROOM connects you to the SUNROOM perfect for those hot sunny days or for those rainy days! There is also LAUNDRY and a 2PC BATHROOM on the MAIN FLOOR. The UPPER LEVEL has PLENTY TO OFFER with a HUGE BONUS ROOM, perfect for the kids or for game/movie night! There are 3 BEDROOMS ON THE MAIN LEVEL (ONE OF WHICH IS THE GRAND MASTER BEDROOM WITH A W.I.C. AND A BEAUTIFULLY RENOVATED 4PC ENSUITE!) There is also an additional 4PC BATHROOM on the UPPER LEVEL! The BASEMENT is a movie enthusiasts dream! Completed with a BAR and a BUILT IN MOVIE THEATRE SYSTEM (INCLUDED WITH THE HOME) be prepared to watch all your fan favorites or play your video games in the PERFECT ENVIRONMENT! There is also a GAS FIREPLACE in the basement as well as a GYM ROOM/OFFICE AND ANOTHER 4PC BATHROOM! Don't forget that the HOME includes CENTRAL A/C with newer FURNACE, HOT WATER TANK AND MORE! (id:60626)
Real Broker
9 Radstock Private
Ottawa, Ontario
This freehold executive end-unit townhome is an urban paradise! Located at the back of a quiet courtyard in the heart of Centretown, it offers incredible value. The main level features a foyer leading to a bedroom/den with a 3 piece ensuite bath and direct access to the sunny fenced yard...endless possibilities! The open concept second level has a good size eat-in kitchen with ample cupboard and counter space and a big west facing window. The entertainment size living room has oak hardwood floors, a gas fireplace and patio doors leading to a private balcony. A handy 2 piece powder room completes this level. The top floor boasts 2 big bedrooms, both with private full ensuite baths. The full basement has plenty of storage and parking is handled by the attached garage with direct house access. The versatile floorplan is very well thought out and offers lots of options! The location is excellent with easy access shopping, recreation and local parks. Park. 24 hours irrevocable on offers. (id:60626)
RE/MAX Hallmark Realty Group
196 Patricia Avenue
Kitchener, Ontario
Discover the perfect blend of charm and convenience at 196 Patricia Avenue, your dream bungalow! This inviting 3 + 1 bedroom home offers the ideal in-law capability. Imagine enjoying your morning coffee on the outdoor deck, surrounded by a spacious backyard that invites endless possibilities for relaxation and play. Conveniently located in a central area, you'll find yourself just moments away from parks, shops, transit, St. Marys hospital – everything you need at your fingertips! Plus, with the Iron Horse Trail nearby, you can easily explore the beautiful Victoria Park in one direction or head towards Up Town Waterloo and Waterloo Park in the other. This charming home has been thoughtfully updated to ensure comfort and efficiency. Recent improvements include furnace (2018), attic insulation (2021), as well as front window and upgraded sidewalk/porch (2021). Don't miss out on this fantastic opportunity to own a beautiful home in a prime location. (id:60626)
Hewitt Jancsar Realty Ltd.

