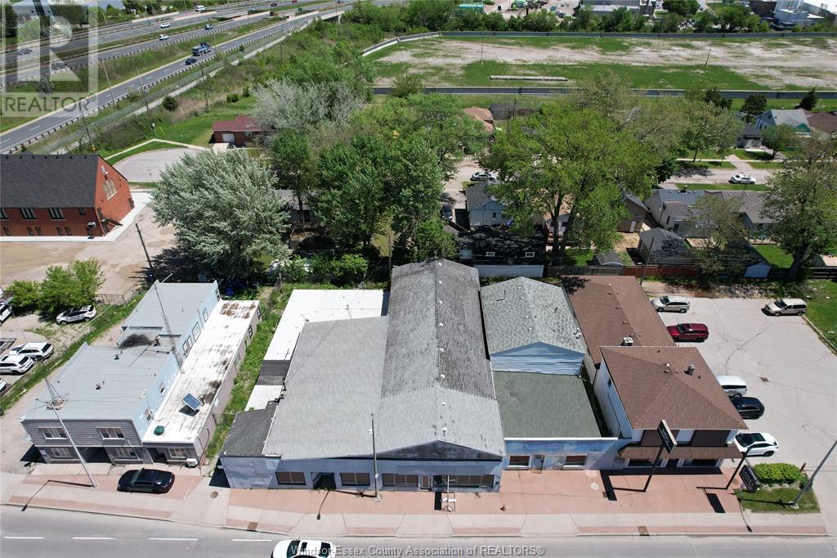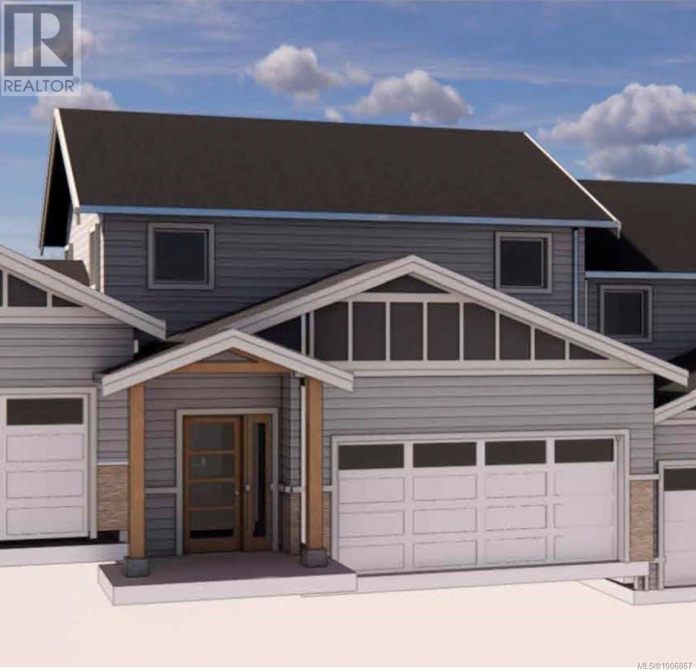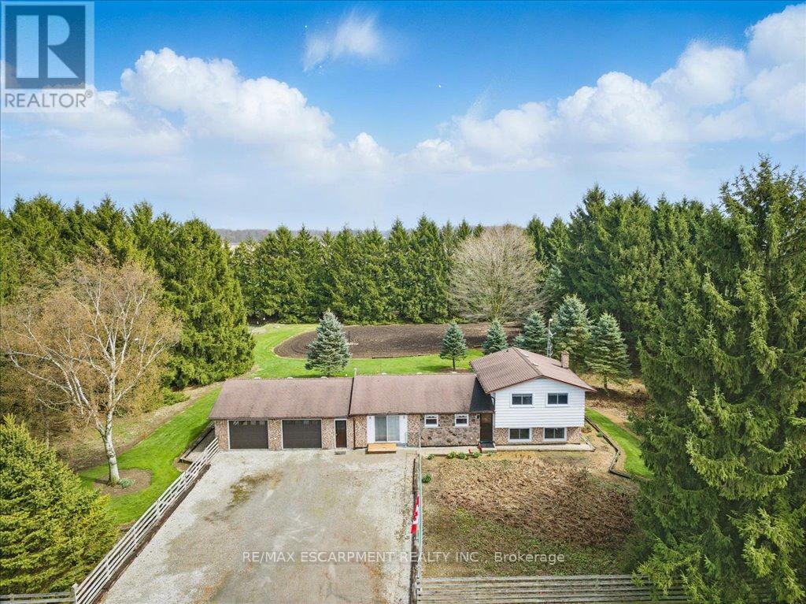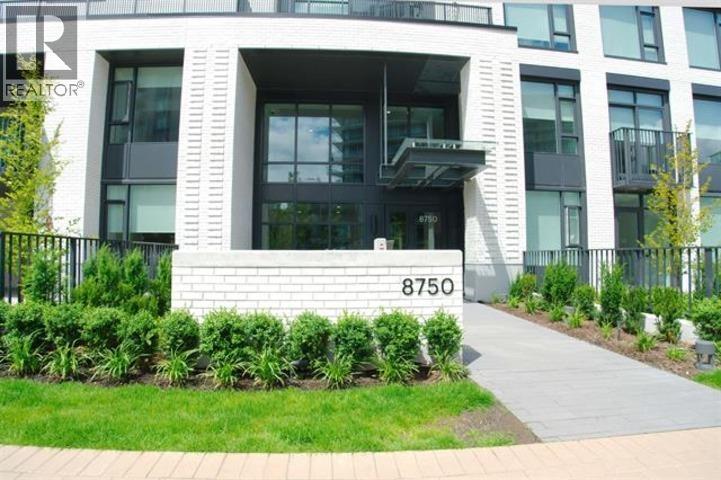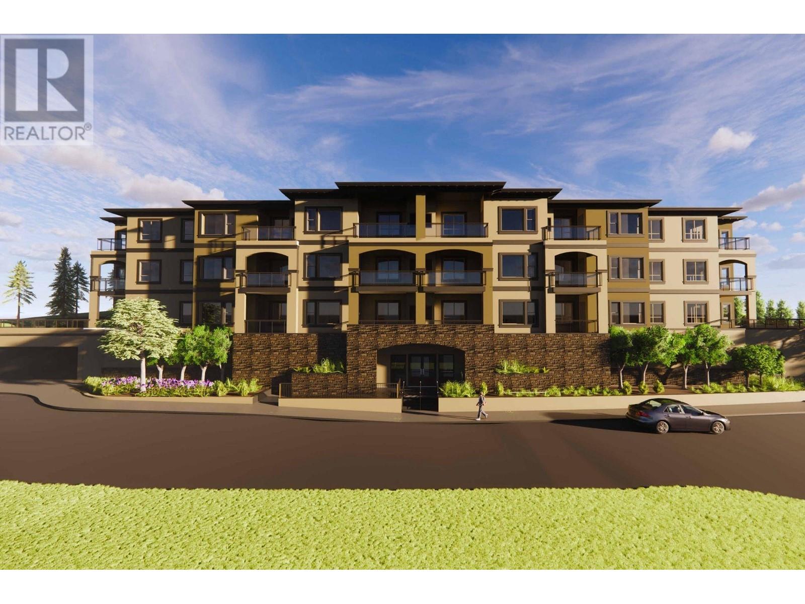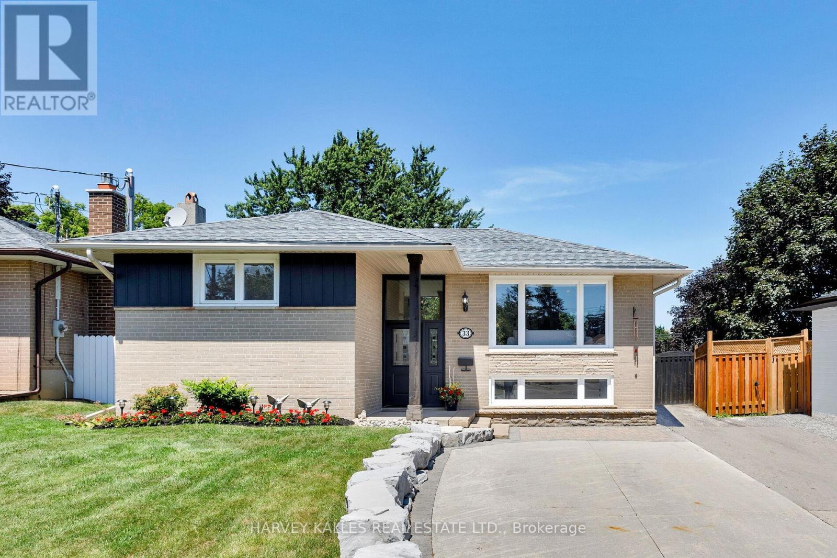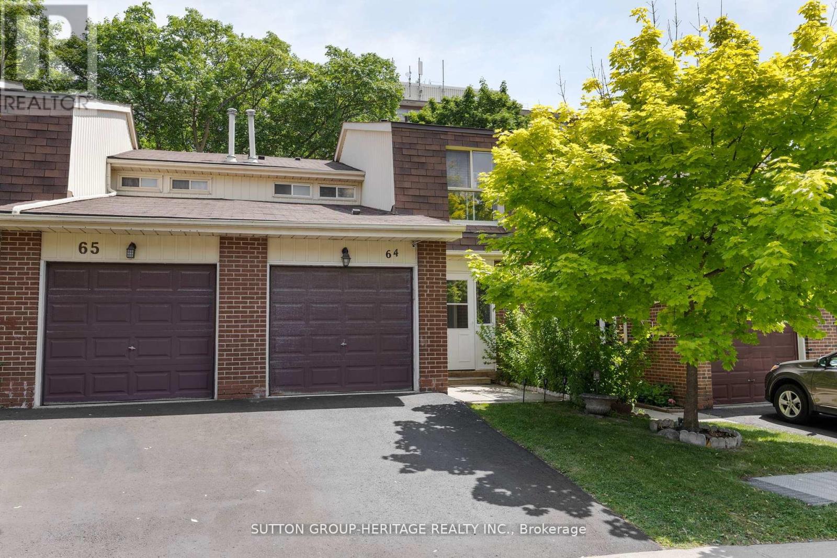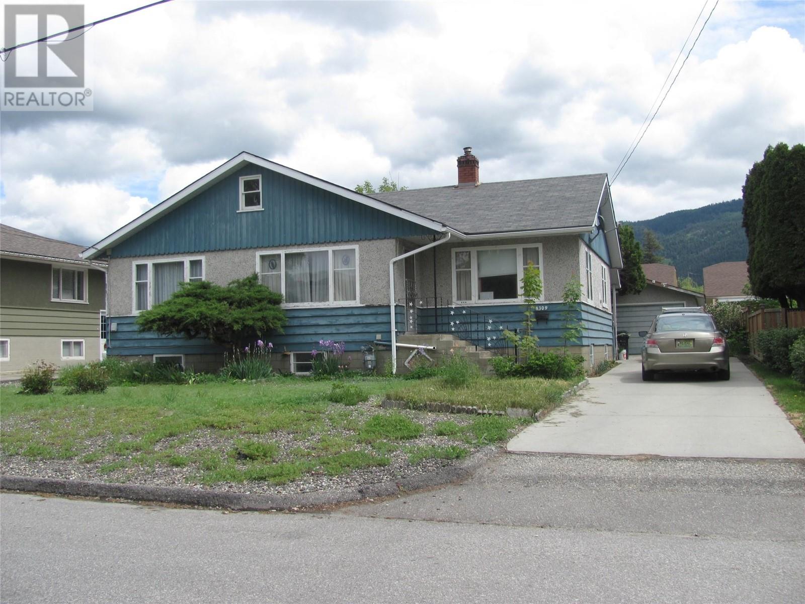3136-3146 Walker
Windsor, Ontario
Discover a fantastic opportunity with this versatile mixed-use property offering approximately 10,000 sq ft across two storeys, set on a 0.28-acre lot. Ideally located just off the E.C. Row Expressway on Walker Road, this site is easily accessible and perfectly positioned for visibility and convenience. Zoned CD3.3, this property supports a broad range of commercial uses—making it a smart fit for investors or businesses looking to expand in a high-traffic area. Reach out directly for full details or to book a private tour. (id:60626)
Homelife Gold Star Realty Inc
114 3257 Woodrush Dr
Duncan, British Columbia
Panorama at Kingsview is a new collection of affordable, well-crafted townhomes designed for easy living in a scenic natural setting. Set in one of the Cowichan Valley’s most desirable neighbourhoods, this community offers beautiful valley views and direct access to hiking and biking trails. This home features approx. 1,764 sqft of thoughtfully designed living space, including 3 bedrooms, 3 bathrooms, and a double car garage. Interiors boast bright, open-concept layouts with premium finishes, modern kitchens, and flexible spaces that suit a variety of lifestyles. Built with Vesta’s signature attention to detail and craftsmanship, these homes are also exempt from Property Transfer Tax—making them an ideal choice for first-time buyers, young families, or anyone looking to right-size without compromise. Sales office open Saturday-Wednesday from 1-4pm, located at 1-6258 Seablush Crescent. (id:60626)
RE/MAX Island Properties (Du)
3 Sunset Court
Cochrane, Alberta
WALKOUT BASEMENT | 4 BEDROOMS | 3.5 BATHROOMS | 1 BEDROOM ILLEGAL SUITE | Spectacular Janssen-Built Walk-Out Home with Panoramic Mountain Views in Sunset Ridge!Discover this beautifully designed and impeccably maintained walk-out home, built by Janssen Homes and ideally situated in the scenic community of Sunset Ridge. Perfectly positioned to capture breathtaking, unobstructed views of the Rocky Mountains, this home offers over 2,500 sq ft of finished living space and a layout that’s both functional and stylish—ideal for growing families or multi-generational living.From the moment you step inside, you'll be welcomed by rich espresso-stained solid wood cabinetry, warm hardwood flooring, and elegant granite countertops that create a warm and inviting atmosphere. The kitchen is a true centerpiece, featuring a large central island, a spacious walk-in pantry with custom solid shelving, and stainless steel appliances—making meal prep and entertaining both easy and enjoyable. Just off the kitchen, the laundry/mudroom offers built-in storage and provides direct access to the fully insulated double attached garage, offering everyday convenience.The open-concept dining area is flooded with natural light thanks to large windows and sliding glass patio doors that lead to an expansive deck—perfect for morning coffee, evening barbecues, or simply enjoying the sweeping mountain views. The adjacent living room is cozy and functional, with a gas fireplace and built-in TV niche designed to keep cords hidden for a clean, modern look.Upstairs, the home offers a thoughtfully designed bonus room ideal for a media space, home office, or playroom. The spacious primary bedroom is a private retreat, featuring dual closets and a spa-inspired 4-piece en-suite with granite countertops, a jetted tub, and a separate shower. Two additional bedrooms—one with a walk-in closet—along with a second full bathroom complete the upper level, offering plenty of room for the whole family.The fully finished walk-out basement adds even more versatility with 9-foot ceilings, durable vinyl plank flooring, and a self-contained illegal suite. Perfect for extended family, guests, or potential rental income, the illegal suite includes one bedroom, a stylishly upgraded kitchen and bathroom, its own laundry, and a separate storage room—offering privacy and functionality without compromise.This exceptional home is located just steps from parks, pathways, schools, and all the amenities that make Sunset Ridge one of Cochrane’s most desirable neighborhoods. Whether you’re relaxing on the deck, cozying up by the fireplace, or enjoying the extra living space downstairs, you’ll appreciate the quality craftsmanship, thoughtful layout, and truly spectacular views this home offers.Don’t miss your opportunity to make this incredible property your forever home—schedule your private viewing today! (id:60626)
Real Broker
126 Pine Point Lane
Scugog, Ontario
Welcome to your year-round retreat in the exclusive, private community of Pine Point, nestled along the shores of Lake Scugog. Located minutes from Port Perry, the Blue Heron Casino, and offering an easy commute to the GTA, this home is perfectly situated for both relaxation and accessibility. This spacious 4-bedroom home offers the perfect balance of comfort, nature, and convenience. Enjoy the shared access to managed forest right behind the property, ideal for hiking, exploring, or simply enjoying the peace and quiet. There is an annual park maintenance fee of approx $569 that covers road maintenance, and a portion of property taxes & insurance for shared areas. The bright and airy living room features a vaulted ceiling, cozy wood-burning stove, and large windows that frame stunning lake views in every season. Walk out to the deck and enjoy breathtaking sunrises over the water - the perfect start to any day. The eat-in kitchen boasts laminate flooring, a charming butcher block style countertop, and a pantry for added storage. Three good-sized bedrooms on the main floor all feature easy-care laminate flooring, while a main floor laundry room with direct yard access adds everyday convenience. Upstairs, the primary suite contains wood flooring and a 3-piece ensuite. The finished basement includes a versatile rec room with walk-out to the yard. Single garage contains a work benches for the hobbyists. Don't miss this opportunity to enjoy affordable lakeside living in a tucked away community. (id:60626)
Real Broker Ontario Ltd.
874 Robinson Road
Haldimand, Ontario
Welcome to 874 Robinson Road, a beautifully maintained side split nestled on a fully fenced 1.79-acre lot just minutes from the heart of Dunnville. This 3-bedroom, 1-bathroom detached home offers 1,344 square feet of comfortable living space, surrounded by nature and enhanced by a serene private pond and mature trees that provide exceptional privacy. Inside, you'll find a bright and functional layout with spacious principal rooms and a large recreation room in the lower level - perfect for family gatherings, a home gym, or entertainment space. The main floor features a cozy living area and a separate dining room, ideal for hosting dinner parties or enjoying family meals. Large windows throughout bring in plenty of natural light, creating a warm and welcoming atmosphere. Outside, relax in your private backyard oasis with a gas BBQ hookup already in place -perfect for outdoor cooking and summer entertaining. An attached oversized double car garage with a gas heater offers plenty of room for vehicles, storage, or a workshop setup. Whether you're a hobbyist, nature lover, or simply looking for space to breathe, 874 Robinson Rd delivers a rare blend of rural charm, comfort, and versatility in a picturesque setting. (id:60626)
RE/MAX Escarpment Realty Inc.
502 8750 University Crescent
Burnaby, British Columbia
University City Living with This Exceptional 2-Bed, 2-Bath Concrete Unit by MOSAIC. Experience the perfect blend of LOCATION AND VIEWS in this Newly constructed, modern 2-bedroom, 2-bathroom residence at the heart of SFU. Positioned as a corner unit, it showcases breathtaking views and features a contemporary open-concept layout flooded with natural light. benefiting from its prime location, this property is an ideal investment opportunity with convenient access to grocery stores, shopping, recreation, transit, and SFU. Included is one parking stall, making it a practical choice for both personal residence and investment purposes. Seize the opportunity-reach out for more details! (id:60626)
Royal LePage Global Force Realty
3 - 172 Parkinson Crescent
Orangeville, Ontario
Welcome to 3-172 Parkinson Crescent, a beautifully maintained 3-bedroom, 3-bathroom townhome nestled in one of Orangeville's most sought-after neighbourhoods. Step inside to a welcoming foyer with ceramic tile flooring and a double closet. The main floor offers 9-foot ceilings and an inviting open-concept layout with hardwood flooring in the dining and living areas, creating a warm and stylish flow for both everyday living and entertaining. The kitchen is a chefs delight, featuring granite countertops, a centre island, stainless steel appliances, and pot lights. The living room walks out to a private deck and fully fenced yard on a large premium lot. A hardwood staircase leads to the second level, where you'll find a spacious primary suite with raised ceilings, a walk-in closet, and a luxurious 5-piece ensuite with double sinks, a soaker tub, and separate shower. Two additional bedrooms, a 4-piece bath, and a second-floor laundry room with sink add to the home's comfort and convenience. The unfinished basement offers endless potential for customization including a rough in for a bathroom. Ideally located close to schools, parks, trails, and all the amenities Orangeville has to offer. (id:60626)
Royal LePage Real Estate Associates
2171 Van Horne Drive Unit# 306
Kamloops, British Columbia
Top floor premium corner unit with 2 parking stalls! Welcome to effortless living in this top floor 2-bedroom, 1.5-bathroom suite at The Villas, offering 931 sq. ft. of stylish comfort and a spacious outdoor area. Ideal for downsizers, the home features engineered hardwood floors, quartz countertops, undermount lighting, soft-close cabinetry, and high ceilings throughout. The primary suite includes a walk-in California closet and a luxurious ensuite with heated tile, dual sinks, and a rain shower. Layout offers 270 degree views with 2 private decks. Enjoy two parking spots in the underground parking and as well as bike storage. Thoughtfully designed for connection, The Villas includes a community garden, orchard, and gathering spaces all in a walkable setting that fosters meaningful neighbourly connections. Expected possession August 2025. Appointments required for viewings, contact Listing Agent for available times. (id:60626)
RE/MAX Alpine Resort Realty Corp.
33 Stevens Crescent
Halton Hills, Ontario
Turn-key and full of character, this beautifully maintained bungalow sits on a wide lot in the heart of Georgetown, just steps from schools, parks and local amenities. Owned by the same family since 1958, true pride of ownership. Freshly painted inside and out, this 3 bedroom home offers new lighting, updated electrical, and a warm, inviting atmosphere throughout. A modern open-concept kitchen, complete with granite countertops, gas range and custom cabinetry. Walkout to the picturesque backyard- ideal for entertaining, with an inground concrete pool, cabana, mature gardens and plenty of green space. The bright lower level offers a spacious rec room with a new flooring, modern lighting, and a cozy electric fireplace- perfect for relaxing or hosting. Notable upgrades include: updated windows, roof (2020), driveway stonework (2025), custom window coverings, new reverse osmosis water system (2025) & upgraded insulation. A rare find on a quiet, child friendly crescent. Move in and enjoy this special home for years to come. (id:60626)
Harvey Kalles Real Estate Ltd.
64 - 40 Dundalk Drive
Toronto, Ontario
Spacious And Well Kept Townhouse In A Prime Scarborough Location! This 3-Bedroom Home Offers Bright Living Spaces, A Finished Basement, And A Private Backyard. Conveniently Situated Near Major Highways, Public Transit, Schools, And Shopping Perfect For Families Or Commuters! Don't Miss This Affordable Opportunity To Own In A Central Neighborhood. Move-In Ready! (id:60626)
Sutton Group-Heritage Realty Inc.
10 Muskoka Pines Road
Bracebridge, Ontario
This lovingly maintained one-owner family home nestled on an expansive and beautifully landscaped property is ready for its new owners. Pride of ownership is evident throughout from the perfectly manicured lawn and thriving vegetable garden, to the circular driveway and heated workshop that make this property as functional as itis picturesque. This spacious and versatile home offers 3 bedrooms or easily configure it as 2 bedrooms plus an oversized walk-in closed, nursery, or hobby room the choice is yours. The unfinished basement includes a full bathroom and walkout to the backyard, offering potential for additional living space, guest suite or recreation area. Designed with family living and entertaining in mind, the large kitchen features two separate sinks, abundant cupboard space, and room for gathering. An open concept great room and dining room open to an expansive Muskoka Room where light spills in and offers easy access to the raised deck. A separate family room with walkout provide more space to relax and options to customize. Step outside and immerse yourself in nature with 2 fire pits, private walking trails, multiple outbuildings, including a garage, heated workshop, and lean-tos for all your hobbies and storage needs. Enjoy the peace and privacy of country living with convenient access to town, schools, shopping and restaurants. Easy highway access makes this property ideal for commuters, while the forested surroundings offer a true Muskoka feel. This is more thana home its a lifestyle. A rare find. (id:60626)
Royal LePage Lakes Of Muskoka Realty
4309 22 Street
Vernon, British Columbia
Exceptional opportunity to own this large 7200 square foot 60 x120 lot boasting MUS zoning. In a sought after neighborhood this property presents a great investment prospect with potential for redevelopment, zoning allows for the construction of 4 units, or keep the existing structures and renovate to make a fantastic family home with a basement suite with its own entrance, bring your ideas to this property. The 3 bedroom upstairs and bathroom comes with a large kitchen area living room is very comfortable, basement is unfinished , large yard with raised garden beds mature landscaping, spacious single detached garage and large concrete driveway for additional parking. The home is located on a no thru street, close to Harwood Elementary and transit, easy walk to downtown. (id:60626)
Royal LePage Downtown Realty

