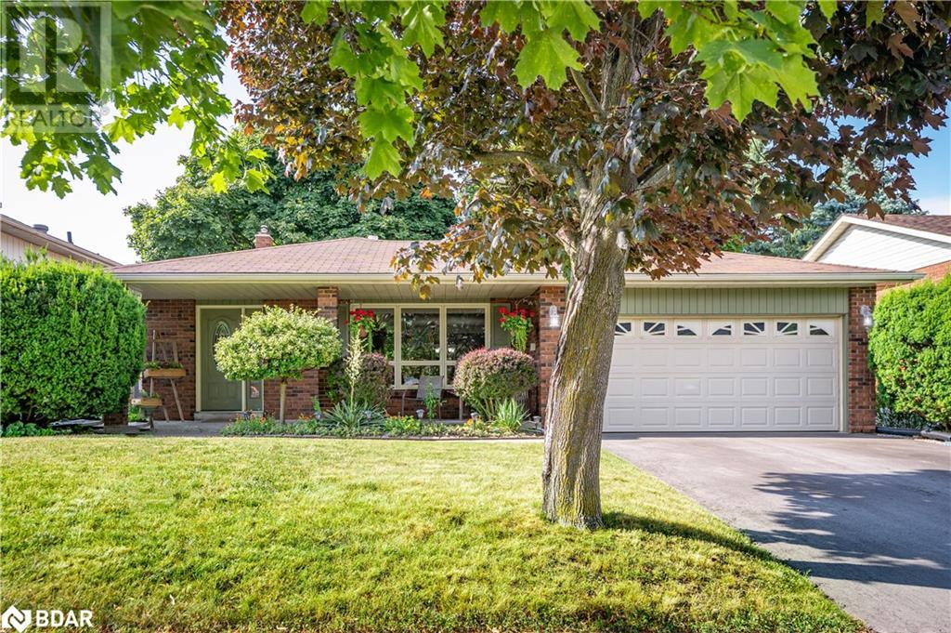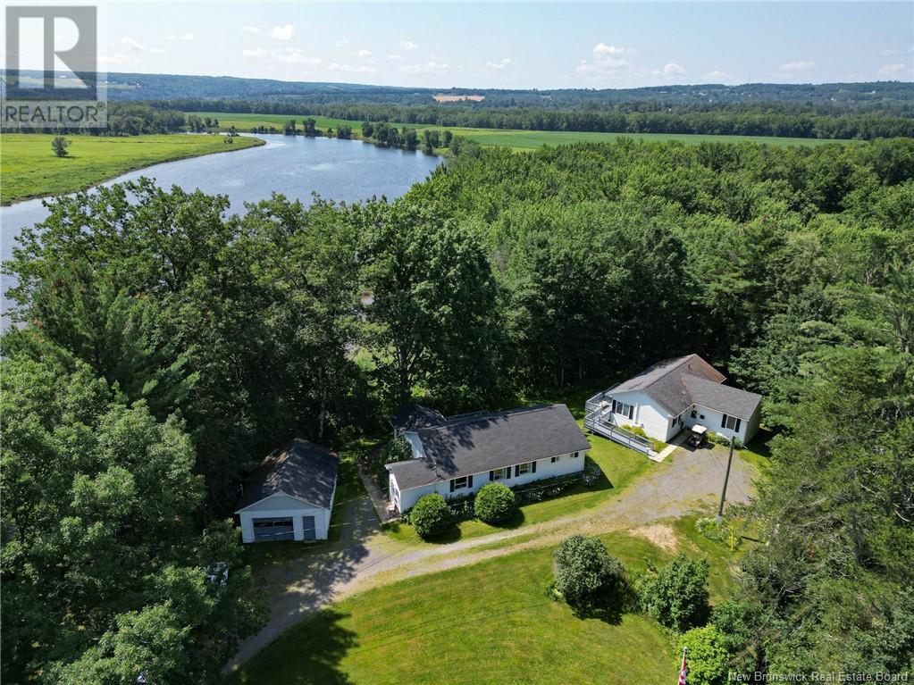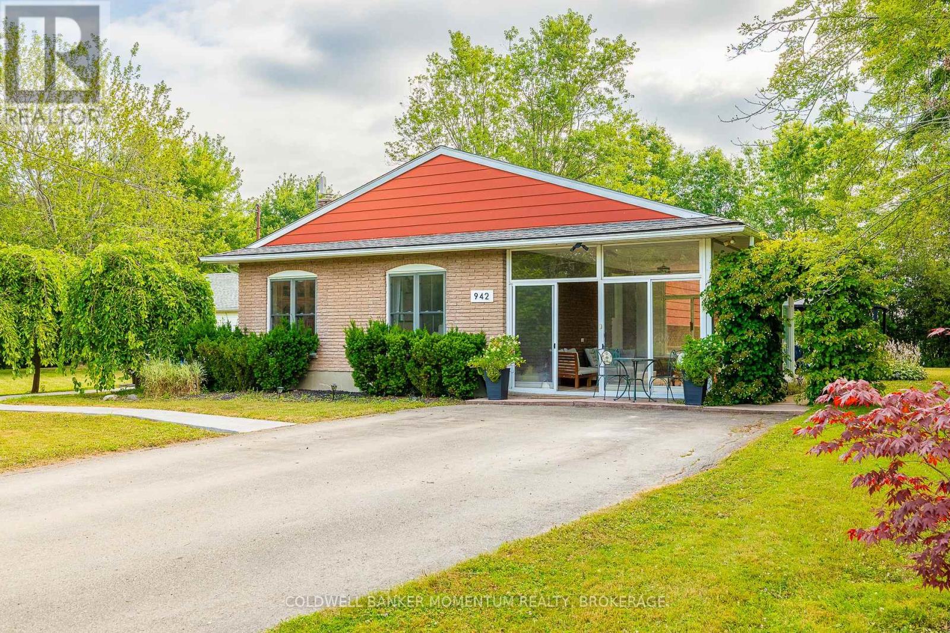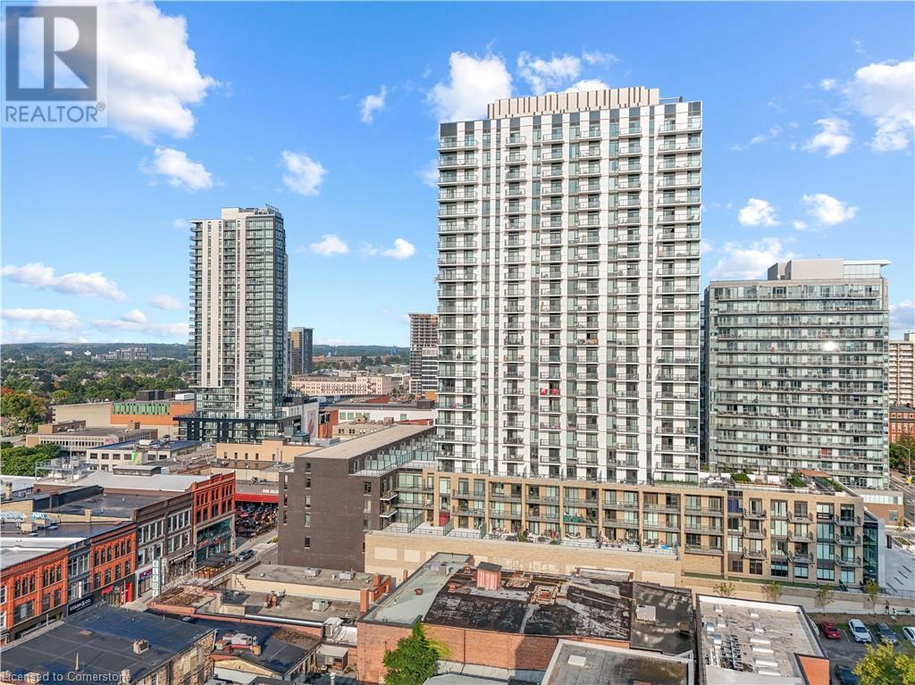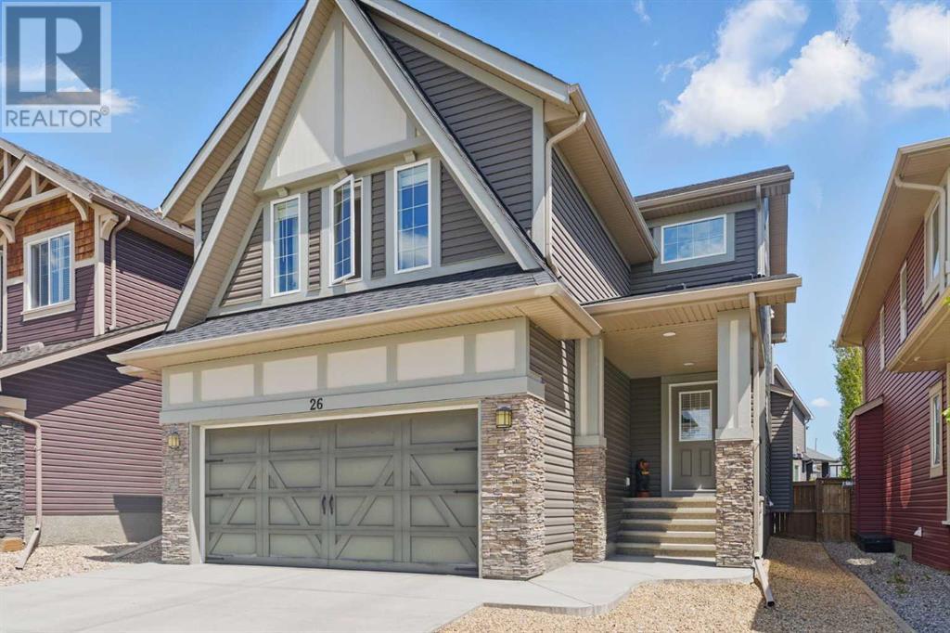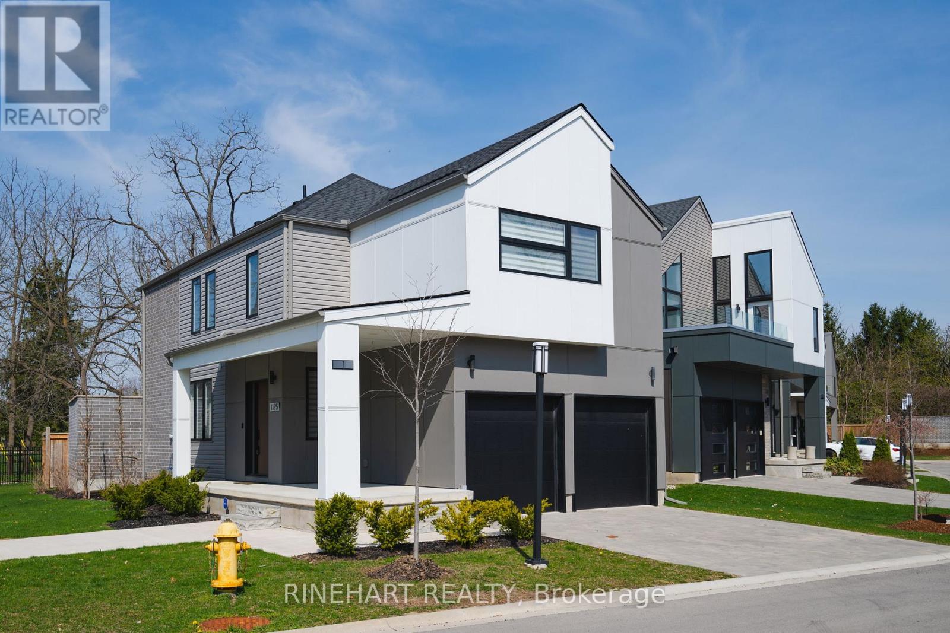10 Grand Place
Barrie, Ontario
PRIME LOCATION - ALLANDALE HEIGHTS! Tucked away on a quiet cul-de-sac in one of Barries most sought-after family neighbourhoods, this beautifully maintained 4-level backsplit offers space, comfort, and timeless charm. Featuring 4 bedrooms and 2 full bathrooms, this home is perfect for growing families or those who love to entertain. Step inside to discover a bright open-concept eat-in kitchen with vaulted ceilings, pot lighting, and overlooks the lower level family room, complete with a cozy gas fireplace. Hardwood flooring runs throughout the formal living and dining rooms, accented by a large picture window that fills the space with natural light. The updated main bathroom (2020) is a spa-like retreat, showcasing a separate glass shower and deep soaker tub. Enjoy outdoor living in the fenced backyard oasis, featuring two walk-outs, interlock walkways, a spacious deck, and a gazebo (new 2024) on the private patio area. Mature trees and lush landscaping provide peace and privacy, along with a garden shed for added storage. Double-car garage, new driveway (2024). Walking distance to top-rated schools, parks and rec centre. Just minutes to Allandale GO Station, HWY 400, and Barries stunning waterfront! This home exudes pride of ownership and is truly move-in ready. Shows 10+ (id:60626)
Royal LePage First Contact Realty Brokerage
20 Nicholson Lane
Douglas, New Brunswick
2 waterfront homes on a 2 acre private property!! This is a rare opportunity to have a multi-generational property where two homes on the same waterfront property can keep everyone happy and comfortable or, a B&B opportunity by living in one home and renting the other! Located on the mouth of the Keswick that connects to the Saint John River system, youll enjoy spectacular southern sun exposure and sunsets and be able to kayak from your backyard to the city! Nature surrounds you and this would be a beautiful place to host events in the gorgeous gardens of the front yard. There's a detached garage as well as a shed offers room for storage. Both homes are immaculately kept, and each have 2 bedrooms with plenty of additional space for beds; the main home has 2.5bathrooms and the guest home has 1.5 bathrooms, both have ensuites! The main home boasts water views from the dining area off the spacious kitchen, as well as the wall-to-wall windows of the livingroom and the primary bedroom! The downstairs is finished with a lovely bright guest bdrm and its own full bathrm. This property is ready for you to invest into your future memories! (id:60626)
Exp Realty
942 Cauthard Road
Fort Erie, Ontario
Welcome to your private oasis in the heart of Fort Eries' serene countryside. Situated on nearly a full acre, this beautifully renovated 4-level backsplit blends modern finishes with peaceful rural living perfect for families, entertainers, or anyone seeking space and tranquility. Completely updated since 2021, this home features luxury vinyl flooring throughout, a stylish butcher block countertop, artisan style tile backsplash in the kitchen and new stainless steel appliances (2022) that shine in the bright, functional kitchen. Step outside through the patio walkout to enjoy the expansive grounds and new concrete paths (2024) ideal for outdoor gatherings or quiet evening strolls. The upper level boasts a spa-like 4-piece bathroom with a double vanity and 3 spacious bedrooms. The lower level offers a large family room with gas fireplace and an additional 3-piece bathroom, perfect for guests or cozy movie nights. A 513 sq ft detached 2-car garage provides ample space for vehicles, tools, or workshop needs (roof replaced in 2022). The property is on municipal water, has a septic system and Generac generator. This turnkey home delivers the best of both worlds: peaceful country charm with modern convenience all just minutes from town amenities and Lake Eries' shores. (id:60626)
Coldwell Banker Momentum Realty
56 Mckenzie Cl
Leduc, Alberta
Welcome to this SPACIOUS, A/C'd HOME - EXCELLENT Location in a QUIET Cul-De-Sac w/3,745.21 Sq Ft of Total Developed Living Space, an attached INSULATED/HEATED 3 1/2 CAR GARAGE (Room for all your Toys!!), 4 Bed, 3.5 Baths, 2 Furnaces + a LEGAL One-Bedroom SUITE with SEPARATE ENTRANCE (2019) = MORTGAGE HELPER!! The Main Floor features both VAULTED & 9’ CEILINGS, Fresh Paint, HARDWOOD + TILE floors. Stunning Kitchen w/TWO-TONED CABINETRY, KITCHEN ISLAND, WALL OVEN, ELECTRIC COOKTOP + WALK-Through PANTRY. There is a COZY GAS F/P in the LIVING Room, DINING Room, OFFICE, 2 pc Bath, & LAUNDRY/MUDROOM w/access to the garage. Upstairs has 4 pc Bath, 3 BEDROOMS, incl/HUGE PRIMARY w/5 pc ENSUITE + a BONUS ROOM for added living space. The FULL BASEMENT incl/Legal Suite, LVP & TILE flooring, Storage Room, SEPARATE LAUNDRY & FURNACE for enhanced functionality. Features incl/HOT WATER ON DEMAND, ALARM SYSTEM (Telus $45/mo monitor) & EXTERIOR LIGHTING. A move-in-ready HOME has INCOME POTENTIAL, COMFORT & STYLE in LEDUC!! (id:60626)
RE/MAX House Of Real Estate
35 Summer Lane
Selwyn, Ontario
Hit PLAY on the reel and see why everyone's talking about this home! Welcome to 35 Summer Lane where style, space, and location come together in this exceptional family home in Peterborough's sought-after north end! Offering over 2,290 sq. ft. of finished living space, this spacious two-storey gem backs onto peaceful green space and is just minutes from Trent University, the Peterborough Zoo, the Otonabee River, and nearby parks. Step inside to discover a bright open-concept kitchen with a breakfast bar + eat-in area. The formal dining room is ideal for hosting, while the living room features beautiful hardwood floors and a walkout to the back deck that overlooks the private, tree-lined yard. Upstairs there is three generously sized bedrooms, including a primary suite w/5-piece ensuite, plus a second full bath. The unfinished basement features large above-grade windows and a rough-in for a future bathroom, offering endless possibilities for added living space. Extras include: Double-car garage with paved driveway, interlocking patio & deck for outdoor entertaining, central A/C, privacy, Steps to local parks, nature trails, + transit. 35 Summer Lane has it all - Don't miss your chance + Book your showing today! (id:60626)
RE/MAX Hallmark Eastern Realty
313 Nolancrest Circle Nw
Calgary, Alberta
Welcome to this beautifully maintained 3-bedroom, 2.5-bath home in the vibrant, family-friendly community of Nolan Hill, offering just under 2,300 sqft of living space with a spacious undeveloped basement ready for your future plans. Situated on a desirable corner lot, this home features engineered hardwood flooring, a sandblasted concrete driveway, central air conditioning, and a radon mitigation system. Inside, you'll find elegant bullnose corners, abundant natural lighting throughout, and a modern kitchen complete with a stunning granite countertop—perfect for everyday living and entertaining. All three generously sized bedrooms offer their own walk-in closets, providing ample storage and a touch of luxury for every family member. The home also boasts a very spacious backyard, ideal for outdoor activities, gardening, or future landscaping dreams. Recent 2025 upgrades include a brand-new roof, new back siding, and new gutters and eavestroughs—ensuring peace of mind for years to come. Nolan Hill is known for its scenic walking paths, parks, and architectural charm, and offers easy access to top shopping destinations like Beacon Hill Centre, Sage Hill Crossing, and Creekside Shopping Centre, with everything from Costco and restaurants to fitness centres just minutes away. Families will love the nearby playgrounds, schools, and the newly developed Nolan Hill Storm Pond Park, while commuters benefit from quick connections to Stoney Trail and Shaganappi Trail. This home combines thoughtful upgrades, an ideal location, and strong community appeal—perfect for families or anyone looking to settle in one of Northwest Calgary’s most sought-after neighbourhoods. (id:60626)
Exp Realty
24 Herkes Drive
Brampton, Ontario
NEW and IMPROVED pricing for your well kept and charming home ideal for anyone seeking to reside in a quiet neighborhood or own an investment property. Step into this beautiful and ready to move in house with 3+1 bedroom, 3-bathroom semi-detached home featuring laminate floors with no carpets throughout and a kitchen with quartz countertops and stainless steel appliances, all in excellent working condition( fridge and range-2020, washer and dryer-2023, dishwasher-Nov 2024). The master's bedroom offers a space for your convenience. The fully finished basement provides additional living space, perfect for a home theater or playroom or be converted to another bedroom space. The living room provides a great view to the deck and garden at the backyard with the perennials all around the corner. This is great for your summer get together and barbecue parties. Located in a family-friendly community, minutes away from shopping centers, convenience stores, a gas station, schools, church, banks and major highways. Close proximity as well to public transportation and plaza. (id:60626)
Century 21 Millennium Inc.
55 Duke Street W Unit# 420
Kitchener, Ontario
Discover contemporary urban living at its finest in this stunning end unit condo located at 420-55 Duke St W, Kitchener. Situated in the heart of Kitchener's vibrant downtown core with 679 sq.ft of outdoor space, this residence offers not only convenience but also an unparalleled indoor/outdoor living experience. Upon entering, you are greeted by an open concept layout enhanced by high ceilings with a smooth painted finish and engineered oak flooring. The living space is bathed in natural light, thanks to large windows that also provide picturesque views of the surrounding cityscape. The kitchen features upgraded appliances including a gas stove and chimney style hood, complemented by stone countertops and an undermount sink. The kitchen island boasts convenient pots & pans drawers, ideal for culinary enthusiasts. Adjacent to the kitchen is a cozy dining area, perfect for intimate meals or entertaining guests. The unit includes desirable amenities such as a powder room for guests' convenience, as well as a main bath and ensuite bath adorned with 12 x 24 floor tiles and modern fixtures. For added comfort, each suite is equipped with a heat pump for individually controlled heating and cooling, ensuring year-round comfort and efficiency. The energy-efficient all-off switch allows for effortless management of power consumption. The upper level is where you'll find spacious bedrooms with ample closet space. This condo offers not only a luxurious living space but also the unparalleled convenience of a BBQ line on the main floor balcony and being steps away from Kitchener's finest restaurants, shops, and entertainment venues. Don't miss out on the opportunity to own this exceptional property that combines style, functionality, and a coveted end unit location in the heart of Kitchener. Schedule your private tour today and experience urban living at its finest. **Some pictures are virtually staged** (id:60626)
Corcoran Horizon Realty
26 Mount Rae Ridge
Okotoks, Alberta
Nestled in the scenic community of Mountain View, this stunning 2-storey home offers breathtaking west-facing mountain views and direct access to nature. Just steps from ravine walking paths and on a dedicated school bus route, this location is ideal for families of all sizes. Pride of ownership shines throughout the spacious and thoughtfully designed floor plan. The main level features rich hardwood and tile flooring, a bright living area, and a well-appointed kitchen with upgraded stainless steel appliances and a convenient pantry. Upstairs, you'll find three generously sized bedrooms, including a primary retreat with a walk-in closet and a luxurious 5-piece ensuite. A bright bonus room and an additional full bathroom complete the upper level. The professionally developed basement includes a large family room, a full bathroom with a wall-to-wall shower. Enjoy the perfect balance of small-town charm and natural beauty in this exceptional home—just a short walk from nature’s backyard, all while soaking in the stunning mountain views. (id:60626)
Exp Realty
2621 First Avenue
Terrace, British Columbia
Picture yourself relaxing on the private dock as the sun sets over glassy lake waters. This cozy 1 bed, 1 bath escape is the tranquil woodland oasis you’ve been dreaming of. Nestled within over 0.72 acres of forest and flavorful Landscaping the meticulously maintained cabin offers the ultimate private retreat. Step inside the open plan great room awash in natural light from walls of windows, taking in panoramic views of the surrounding forest and lake beyond. Vaulted cedar ceilings lend an airy, spacious feeling. Upstairs, the lofted bedroom ensures a good night’s rest with only the calming sounds of nature to lull you to sleep. Outside, spend lazy afternoons exploring the gently sloping shoreline or simply soak in the serenity from the back porch. (id:60626)
Royal LePage Aspire Realty (Terr)
5344 Bogetti Place
Kamloops, British Columbia
Beautifully updated 3-level split 4-bedroom, 2-bathroom home in the heart of Dallas, just a short walk to the neighborhood park, pub, grocery store, restaurant, and transit, and minutes from Dallas Elementary. This move-in-ready home offers a bright, functional layout with room for the whole family. The spacious main bath is a showstopper, featuring a 5-piece design with a walk-in tiled shower, freestanding soaker tub, double vanity and elegant finishes. The cozy living room centers around a stunning rock-faced gas fireplace, perfect for relaxing evenings. Recent major updates include a 2023 hot water tank and furnace, plus a new roof in 2022. Outside, enjoy a covered sundeck—ideal for entertaining or quiet mornings, and the landscaped fully fenced and level backyard has underground sprinklers for convenience. The large 25x15 detached shop with 200 amp service, spacious driveway with additional RV parking and attached single garage provides plenty of parking and great curb appeal in a family-friendly, walkable neighborhood. This stylish, well-maintained home has it all! (id:60626)
Royal LePage Westwin Realty
1 - 1195 Riverside Drive
London North, Ontario
Welcome to 1-1195 Riverside Drive, a stunning modern residence in the sought-after Hazelden enclave of North London. Located just steps from the Byron community, Sifton Bog, Springbank Park, and Boler Mountain, this home sits on a fully landscaped corner lot and features 3 bedrooms, 4 bathrooms, a double-car garage, and private double driveway, offering over 2,100 sq. ft. of finished living space across three levels. Inside, the open-concept main floor is filled with natural light from expansive windows and features engineered hardwood flooring, a stylish powder room, and a seamless layout that connects the living, dining, and kitchen areas. The chef-inspired kitchen includes custom AYA cabinetry, under-cabinet lighting, a centre island with integrated sink, and premium black stainless-steel appliances with Wi-Fi capability. A gas range with convection and air fry settings adds to the functionality. Upstairs, the spacious primary suite features a walk-in closet designed by Nieman Market Design and a private 4-piece ensuite. Two additional bedrooms, a second full bathroom, and a convenient laundry room with built-in storage complete the upper level. The fully finished basement provides extra living space with a comfortable family room, a third full bathroom, and a utility room with a dedicated work sink that's perfect for messy clean-ups. Additional highlights include custom Hunter Douglas zebra blinds, Shades of London drapery, upgraded light fixtures, smart garage door openers, whole-home surge protection, a roughed-in central vac system, and a high-efficiency HVAC setup with Lifebreath HRV and a Rinnai tankless water heater (rented). Step outside to a fully fenced backyard with a spacious deck, a gas BBQ hookup, and custom exterior light timers that operate from dusk until dawn. Close to excellent schools, parks, shopping, transit, and major community amenities, this home checks every box. Book your showing today. (id:60626)
Rinehart Realty

