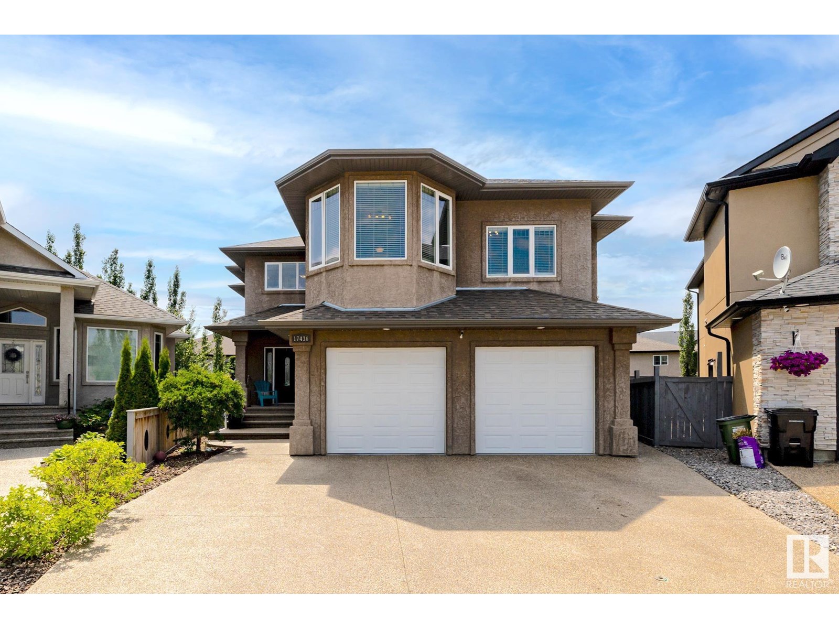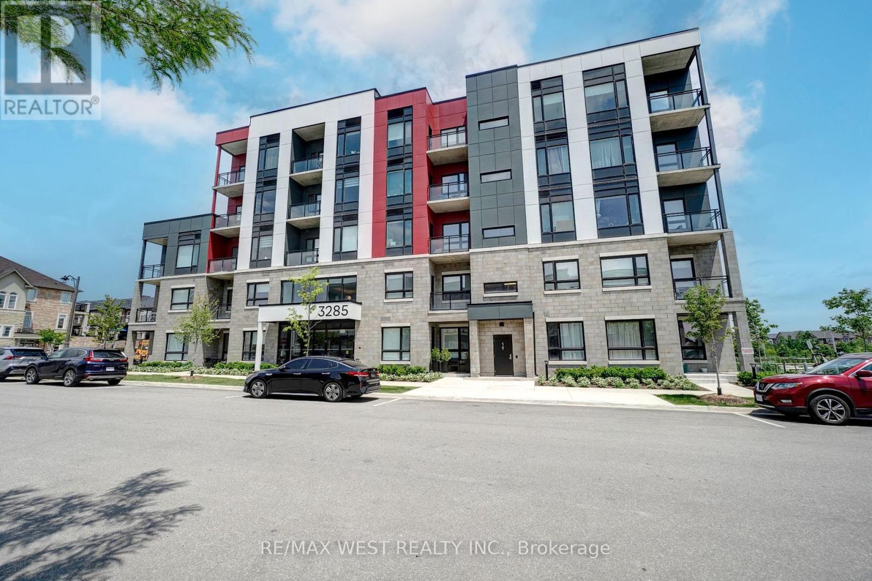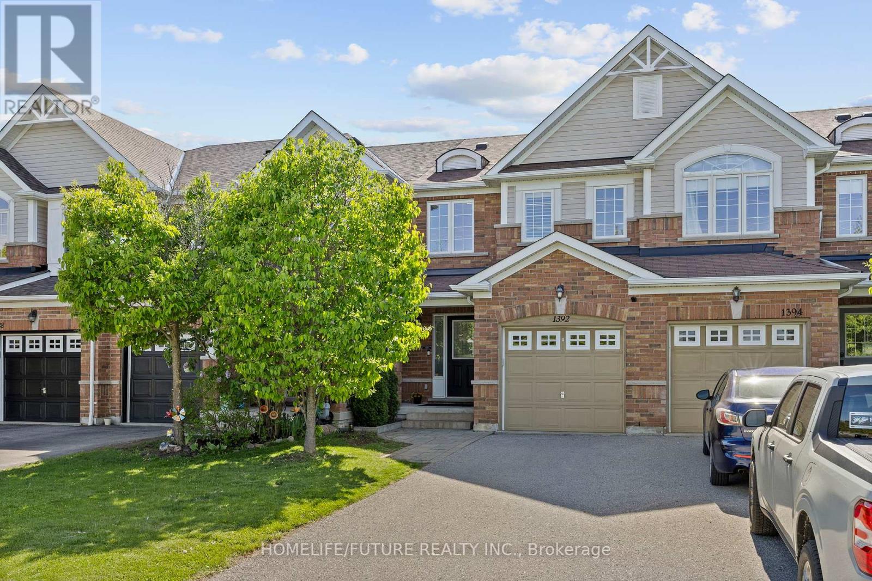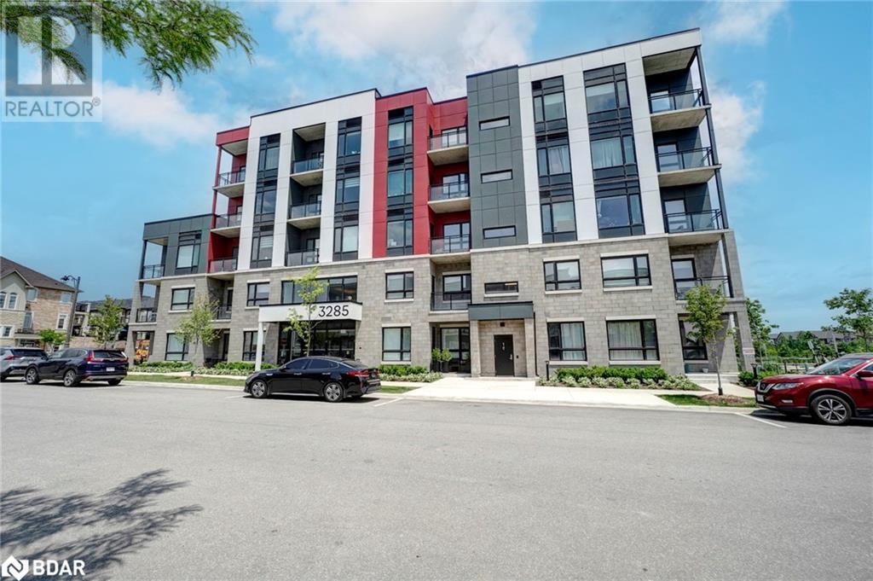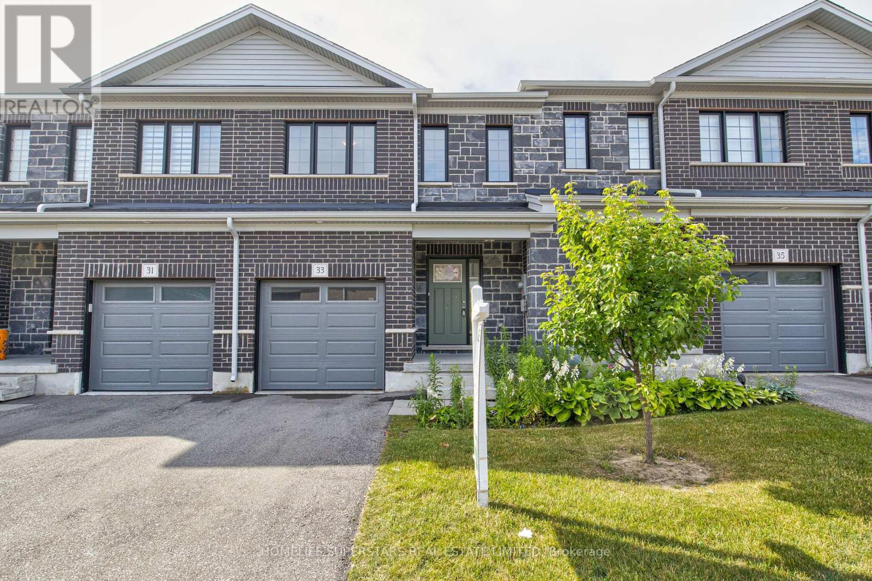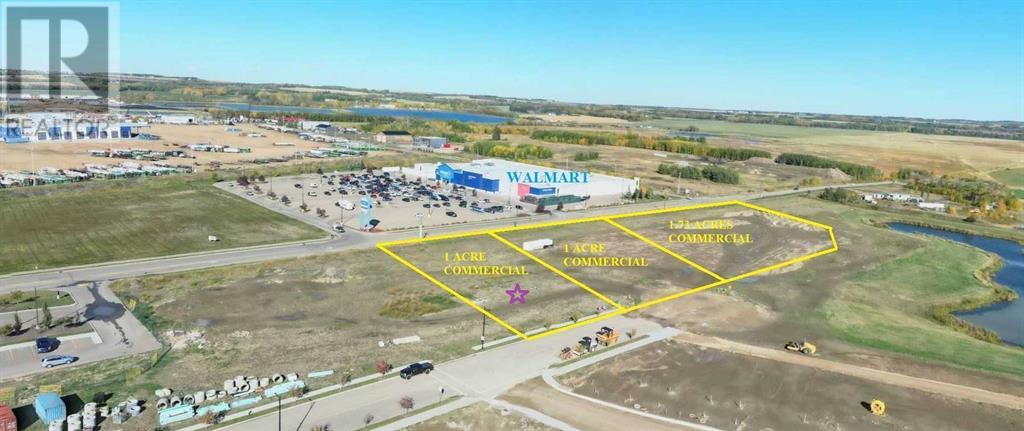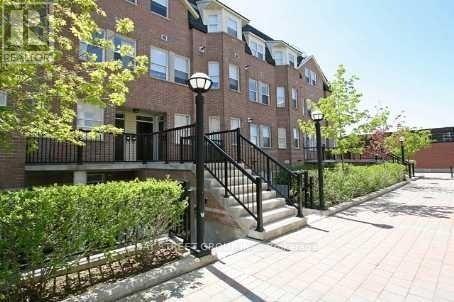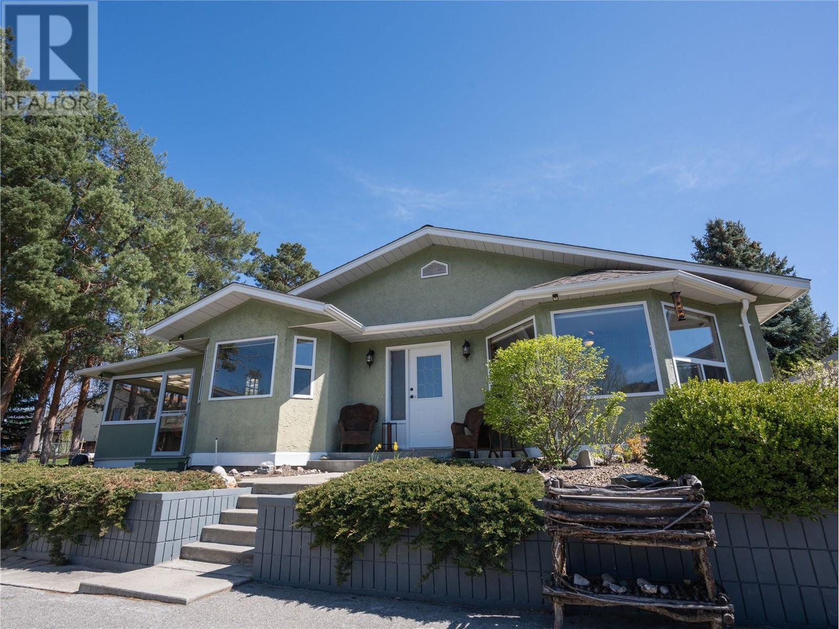6 731014 Range Road 52
Rural Grande Prairie No. 1, Alberta
Discover the perfect blend of peaceful rural living and convenient access to city amenities on this magnificent 122-acre property. Ideally situated just northeast of Grande Prairie and southeast of Sexsmith, offering unparalleled opportunities whether you envision a thriving hobby farm or a private family estate. Approximately 20 acres of mature trees and a dugout provide a picturesque backdrop, while ample cultivated land is ready for your agricultural pursuits, all supported by essential infrastructure including a 240-foot deep well, a two-stage septic system with pump-out, power to the home and garage, and a high-grade gravel driveway, with natural gas available at the property line. The heart of this property is an upgraded 2012, 1,526 sqft modular home boasting gorgeous views and versatile options—move in and enjoy, relocate it once you build your dream home, or potentially keep it as a second residence or rental. This beautifully appointed 3-bedroom, 2-bathroom home features espresso cabinets, stainless steel appliances, updated trim, new flooring, new hot water tank, heavy-duty skirting, and a spacious deck with aluminum railing. The primary bedroom is a true retreat with a large full-length closet and a double-sink ensuite with jetted tub and a separate shower with glass doors. The sizeable living room impresses with vaulted ceiling, new wood stove, and an abundance of large, bright windows. Complementing the home are a 14x22 detached garage and a brand-new 10x24 shed with dedicated wood storage. Possibilities are truly endless with so much diverse land so close to town. Move in and start enjoying your rural lifestyle today! (id:60626)
Royal LePage - The Realty Group
6550 170 Av Nw
Edmonton, Alberta
Opportunity to purchase retail investment property totaling 1,612 sq.ft. Fully developed restaurant space including hood fan and walk in cooler. Current tenant is a Caribbean Restaurant on net lease until March 31, 2029. Current net rental income of $42,718. Potential for owner/user occupancy. Located just off the Anthony Henday in growing neighborhood of McConachie and fronting 66 Street. (id:60626)
Nai Commercial Real Estate Inc
17436 108 St Nw
Edmonton, Alberta
5 BEDROOMS. Beautiful 2 storey family home on a private cul-de-sac lot in Chambery, steps to the lake, park & walking trails. Over 4100SF of developed living space w/ open concept environment. Main floor features a large kitchen w/ maple cabinets, granite counters w/ center island breakfast bar overhang, pendulum & flush mount lighting. Formal dining space w/ glass doors, living room w/ niched & mantled gas fireplace blended w/ eating nook. Convenient main floor laundry & 2 piece granite powder room. Upper level features a bonus room, 4 bedrooms, 4 piece granite bathroom w/ spacious primary bedroom sporting a spa style 5 piece granite ensuite w/ 2 walk-in closets. Basement is outfitted for in floor heating with large rec room, 5th bedroom, 4 piece bath, granite wet bar w/fridge. Garage connects to spacious storage room in the basement. The SW facing beautifully landscaped backyard is private & tranquil w/ slated fire area. Exposed aggregate driveway & walk way. Complete w/ solar panels & AC. A PURE GEM. (id:60626)
Century 21 Masters
24 Hillcrest Avenue
Brampton, Ontario
Do you want an older home? This unique home is a detached 2 level home with a finished loft area. Mature trees for shade, large covered porch (18ftx6ft) to enjoy sitting on after dinner or morning coffee. The solid wood front door still has a century door crank and the front hall has laminate floor (that looks like tile) through to the large kitchen. Double sink, newer stove, (non working) fridge and there is an extra cabinet with microwave shelf and plug. The kitchen has a back door to a large TWO level deck with bench seating and a covered area. There is a great size shed with power. The living room and dining room has strip hardwood oak floors and the Dining is open to the kitchen. Second level has nice size hallway, 3 bedrooms (but they are used for other things by owner). Bathroom was renovated except toilet. The stairs to the loft also has an open storage area. The loft is used as a play are in the first room with a large walk-in closet (with sloped roof lines that gives extra storage space in this old home). The front part of the loft is large enough for a primary bedroom plus it has a gas fireplace (that has not been used for years so IT would have to be checked out by new owner). The basement in this home is unfinished but low so WATCH your Head. Note: There are already 2 NEW LARGE homes built on this street with more development to come. It Is going to be close to the SECOND Brampton Hospital once it is built and within walking distance to transit. (id:60626)
RE/MAX Realty Services Inc.
302 - 3285 Carding Mill Trail
Oakville, Ontario
Welcome to this stunning 2-bedroom, 2-bathroom corner unit, filled with natural light thanks to its desirable eastern exposure in a prestigious Oakville neighbourhood. Enjoy tranquil, unobstructed views of the pond right from your private balcony perfect for morning coffee or evening relaxation. This beautifully upgraded condo features a bright and open-concept layout, ideal for both everyday living and entertaining. The modern kitchen boasts quartz countertops, ceiling-height cabinetry, and ample storage space. The spacious primary bedroom offers an oversized window, a walk-in closet, and a luxurious ensuite with an upgraded glass shower. The second bedroom is equally roomy, ideal for guests, a home office, or family. Located in a sought-after Oakville neighborhood surrounded by prestigious homes, this unit includes 1 parking space and 1 locker for your convenience. Residents can enjoy a range of premium amenities including a security concierge, rooftop terrace, herbal garden, social lounge, fitness studio, outdoor yoga lawn, and automated parcel delivery system. A perfect blend of comfort, style, and location, don't miss this opportunity to live in one of Oakville's finest communities, conveniently located near transit, highways, hospital, shops and more! Some Photos VS staged. (id:60626)
RE/MAX West Realty Inc.
1392 Glaspell Crescent
Oshawa, Ontario
This Stunning Home In The Desirable Area Of Pinecrest, Oshawa Is Waiting For You. Walking Distance To Schools And Just Minutes From Major Shopping Centers Including Stores Such As Walmart, Home Depot And Best Buy. This Is A Cozy Home With No Sidewalk Or Front Neighbours. Thousands Spent on Upgrades Including A New Chandelier, New Paint, A Newly Renovated Bathroom With Quartz Countertop, And New Hardware Throughout The Home. Other Features Include Hardwood Floors Throughout, A Bright And Open Kitchen With Quartz Countertop And Stainless Steel Appliances, Pot Lights On The Main Floor With Smooth Ceiling, A Huge Backyard, And 3 Spacious Bedrooms. Includes New Samsung Washer And Dryer With Extended Warranty. (id:60626)
Homelife/future Realty Inc.
3285 Carding Mill Trail Unit# 302
Oakville, Ontario
Welcome to this stunning 2-bedroom, 2-bathroom corner unit, filled with natural light thanks to its desirable eastern exposure in a prestigious Oakville neighbourhood. Enjoy tranquil, unobstructed views of the pond right from your private balcony perfect for morning coffee or evening relaxation. This beautifully upgraded condo features a bright and open-concept layout, ideal for both everyday living and entertaining. The modern kitchen boasts quartz countertops, ceiling-height cabinetry, and ample storage space. The spacious primary bedroom offers an oversized window, a walk-in closet, and a luxurious ensuite with an upgraded glass shower. The second bedroom is equally roomy, ideal for guests, a home office, or family. Located in a sought-after Oakville neighborhood surrounded by prestigious homes, this unit includes 1 parking space and 1 locker for your convenience. Residents can enjoy a range of premium amenities including a security concierge, rooftop terrace, herbal garden, social lounge, fitness studio, outdoor yoga lawn, and automated parcel delivery system. A perfect blend of comfort, style, and location, don't miss this opportunity to live in one of Oakville's finest communities, conveniently located near transit, highways, hospital, shops and more! (id:60626)
RE/MAX West Realty Inc.
33 Woodedge Circle
Kitchener, Ontario
A beautiful brand new ~1,750 sqft 4 bedroom townhome in the most desirable part of Kitchener, backing onto protected greenspace. It includes an open concept Main Level with large spacious kitchen overlooking a Family Room with a walk-in pantry and Granite Counters. This incredible home is close to Parks, Schools, Shopping Areas, Hwy 401 and includes $15K In upgrades! (id:60626)
Homelife Superstars Real Estate Limited
2 Iron Gate Drive
Sylvan Lake, Alberta
IRON GATE-SYLVAN LAKE. 1 acre parcel of prime commercial development land (zones CNS)in a high traffic area in thriving Sylvan Lake, located directly across from WalMart in Iron Gate subdivision on 47th Avenue. Iron Gate is directly across from three fully developed residential quarter sections with commercial component consisting of three district shopping centres with numerous tenants including a 7-11 with gas bar, C0-OP gas bar and car wash, Wal-Mart, Canadian Tire, No Frills, Sobey's, Shoppers Drug Mart, A&W, Wendy's, McDonalds to name just a few. Directly supporting these shopping centres are the fully developed residential subdivisions of Ryder's Ridge, Hewlett Park and the industrial subdivisions of Cuendet Industrial Park and future Norell business Park. This area has quickly become Sylvan Lake's "Go to" for shopping, commerce and residential lifestyles. Iron Gate subdivision consists of numerous multi family developments- single family homes, duplex lots, townhome lots, apartment sites with the balance of the 88 acres in mixed residential (servicing commencing in 2025). The residential component of Iron Gate is selling rapidly, quickly increasing the number of roof tops in the area. (id:60626)
Rcr - Royal Carpet Realty Ltd.
1809 - 18 Kenaston Gardens
Toronto, Ontario
Fully Renovated 2-Bedroom, 2-Bath Luxury Corner Unit with Stunning Southwest Views. Experience elevated city living in this bright and spacious southwest-facing corner unit with breathtaking views of Lake Ontario, the CN Tower, and the downtown skyline. Located in the heart of Bayview Village, North York, this beautifully renovated home features brand new flooring, kitchen, and bathrooms throughout.Flooded with natural light, this unit offers both style and comfort in a quiet, well-managed building, The Rockefeller. Just steps to Bayview Subway Station and the upscale Bayview Village Shopping Centre, you're also minutes from groceries, parks, and everyday conveniences.Enjoy your morning coffee or evening wine on your private balcony, soaking in the serene vistas. A rare gem in a highly sought-after neighbourhood, come see it for yourself! **EXTRAS** All Existing New Appliances including Fridge, Dishwasher, Stove, Microwave, Washer and dryer, New Flooring throughout, Fully renovated Washrooms and Kitchen (id:60626)
RE/MAX Hallmark Realty Ltd.
87 - 760 Lawrence Avenue W
Toronto, Ontario
Spectacular Bright 3 Bedroom & Den, 3 Bath Executive Townhouse Complete W/ 2 Parking Spots + Locker. Desirable open concept main living/dining & family sized kitchen w/ a breakfast bar. Convenient main floor powder room. Stunning rooftop terrace awaits for summer parties and BBQ's. Oversized master bedroom with 2 double closets and ensuite bathroom. (id:60626)
Bay Street Group Inc.
101 Mcgowan Road
Oliver, British Columbia
Quiet & Private Rancher Near the Okanagan River – Ideal for Easy Living. Set in a peaceful, park-like setting near the Okanagan River, this well-maintained 3-bedroom, 2-bathroom rancher offers over 1,700 sq ft of single-level living on a 0.348-acre lot. The beautifully landscaped yard features underground irrigation, a detached double garage, parking for three in the driveway, and additional space for an RV—ideal for those seeking flexibility and low-maintenance outdoor space. Inside, enjoy a spacious layout with a large family room, a bright living room with a recently serviced gas fireplace, and excellent natural light throughout. The generous primary bedroom includes a walk-in closet and a cheater ensuite. Skylights in both the kitchen and ensuite add extra natural light and a bright, open feel. Recent updates include a gas heat pump, brand new hot water tank (2025), updated flooring throughout, and a washer and dryer. Located just minutes from town yet surrounded by nature, the home offers direct access to nearby walking and biking trails that connect to the town of Oliver and the scenic South Okanagan wine country. A rare opportunity for comfortable, low-maintenance living in a quiet, riverside setting. (id:60626)
Royal LePage Locations West



