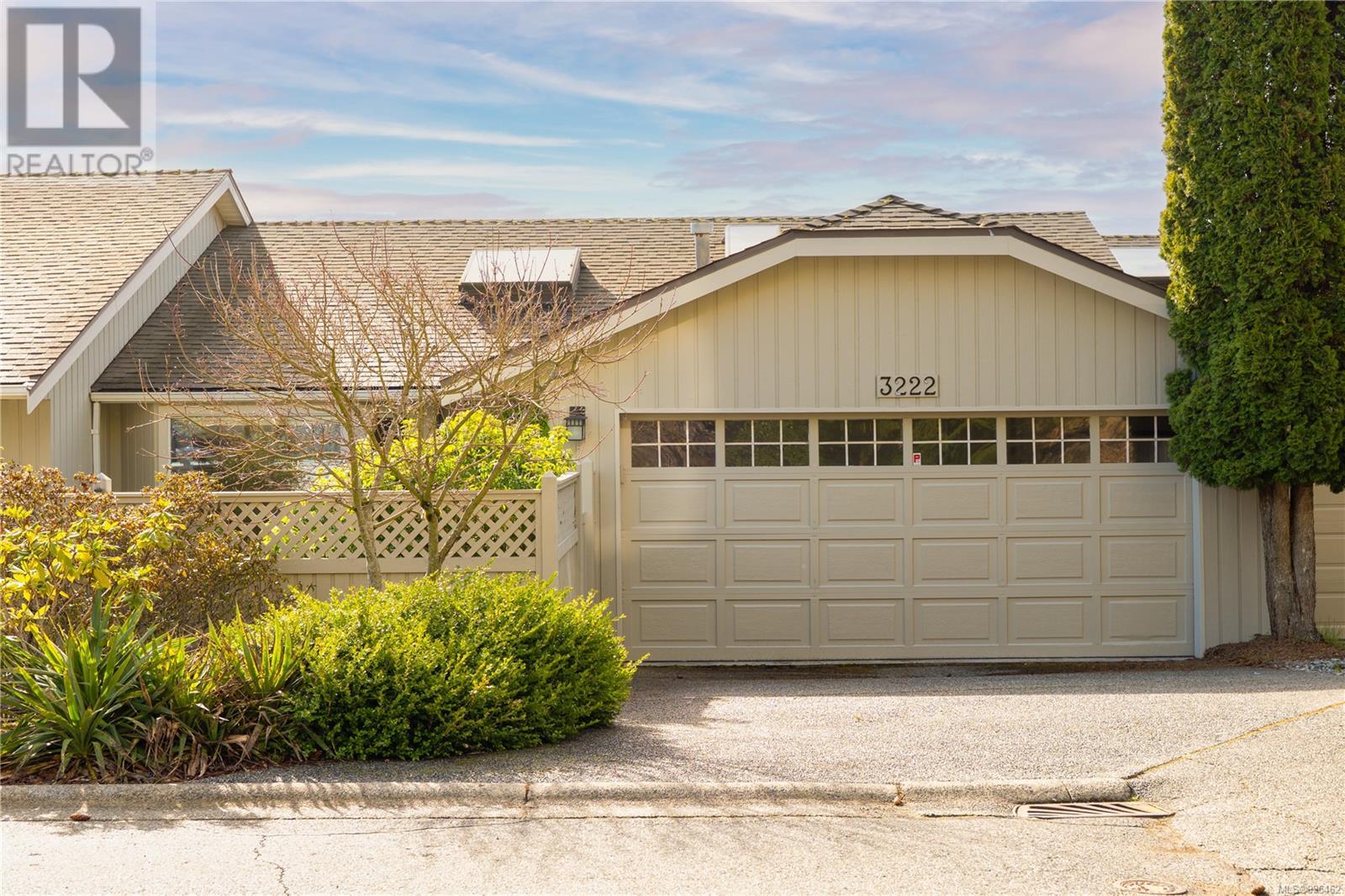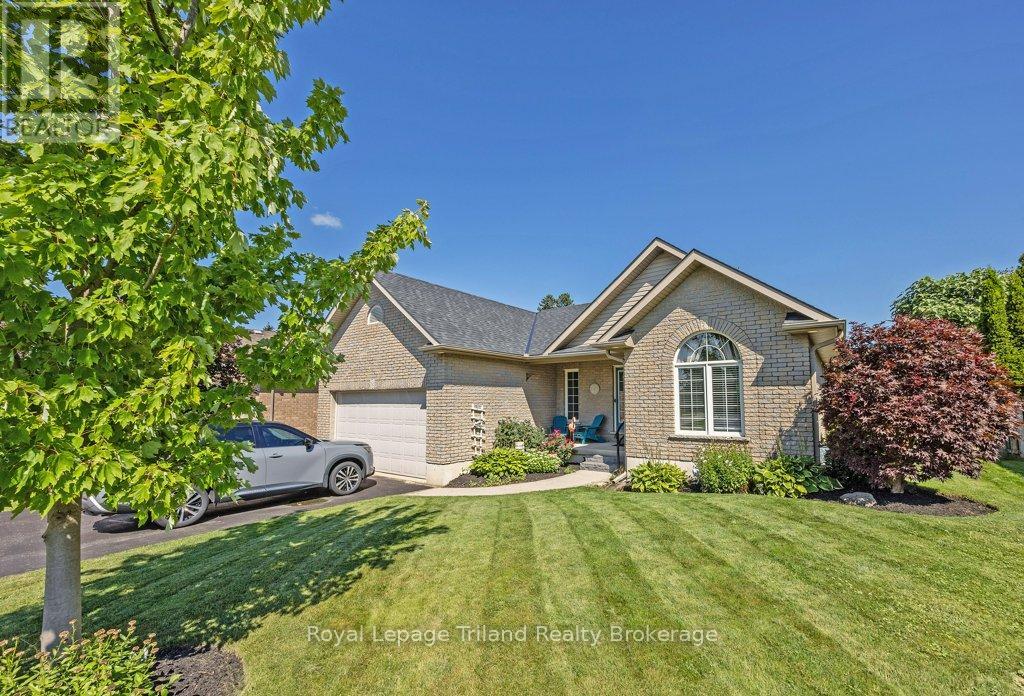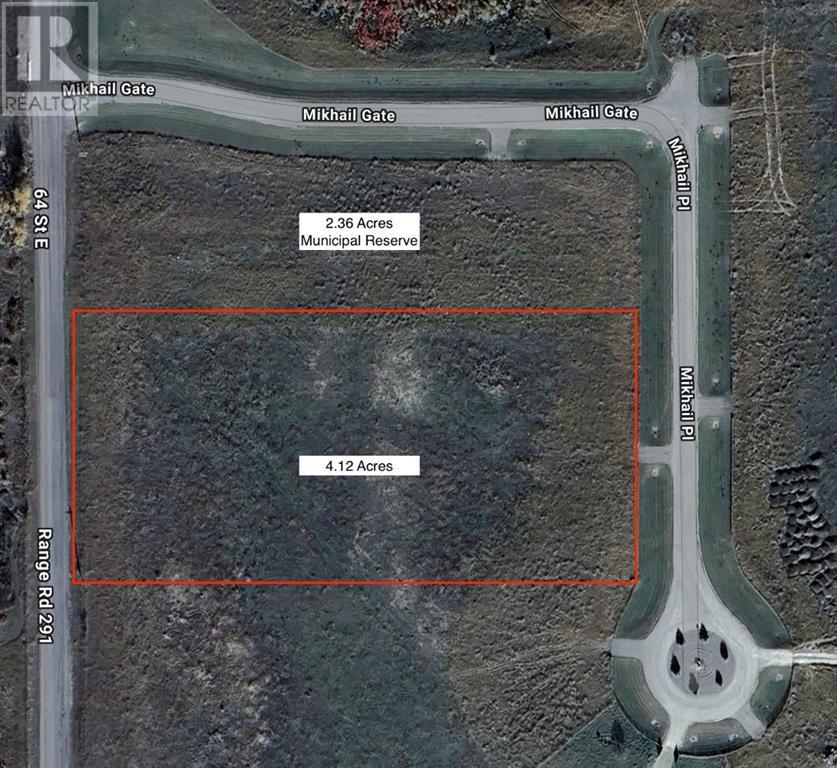3222 Partridge Pl
Nanaimo, British Columbia
Welcome to this stunning West Coast wonder. Offering a wide open floor plan & large rooms that take full advantage of the 180 degree ocean views, this home has it all. 2 bedrooms & dens, 2.5 baths - one of which also comes with a view. Every single room on the southeast side of the home has the million dollar view. An upper deck with a retractable awning & a patio below allow for quiet enjoyment of your home & entertaining. The large open concept kitchen has an incredible amount of cabinet and counter space for the chef in the family & the spacious open concept dining/living room ensures no one is left out of any family or social gathering. This home is flooded with natural light - the back and main living area face southeast for maximum natural light - while the large windows serve as frames for the ultimate work of art; Our Nanaimo Harbour, city and Mt Benson views. You don't have to choose one - you get them all. This is a must see, an absolute slice of retirement heaven! (id:60626)
Island Pacific Realty Ltd.
32 Sutherland Crescent Sw
Ingersoll, Ontario
Searching For A Better Lifestyle With A Convenient Commute? This Spacious And Affordable Home In The Family-Friendly Town Of Ingersoll Could Be Just What You're Looking For! Ideally Situated With Quick Access To Kitchener-Waterloo, Brantford, And Even The GTA Without The Traffic This Location Offers The Perfect Balance Of Small-Town Charm And Big-City Convenience. Enjoy A Vibrant Community With Five Local Schools, Numerous Parks, Year-Round Recreational Programs, And Great Employment Opportunities. This Well-Maintained McKenzie-Built Home Is Under A Few Years Old And Features 3 Generously Sized Bedrooms, A Modern Open-Concept Layout, Stylish Finishes, And A Large Backyard Backing Onto A Peaceful Ravine. The Side Entrance And Large Basement Windows Offer Excellent Potential For Future Development. Close To Pond, Walking Trail And Future Grocery Store And Sports Complex. Plus, There's Room For Up To Four Vehicles In The Driveway Perfect For Growing Families Or Guests. Basement has a separate entrance and it is accessible from side door and from garage too. Grocery store within 2 mins walk. Move-In Ready And Offering All The Perks Of A Near-New Home Without The Wait This One Is A Must-See! (id:60626)
Bridge Realty
445 Parkhill Terr
Ladysmith, British Columbia
Great opportunity to own 5.52 acres of land in desirable Ladysmith, this property is located at 445 Parkhill Terr, fully treed land for your own estate or potential for development, Possible higher density use may be supported by town planners. This is a unique property shape and topography, in great location close to all amenities. The entrance to the property is at the south end of Parkhill Terr. (id:60626)
RE/MAX Professionals
1233 Ethel Street
Kelowna, British Columbia
PRIME DEVELOPMENT OPPORTUNITY IN A GROWTH CORRIDOR Unlock the potential of this ideally located property in one of Kelowna’s most exciting redevelopment zones! Nestled between Richter Street and Gordon Drive, just steps from Clement Avenue, this lot lies within three Transit Supportive Corridors—offering excellent access and long-term value. The charming 1940s character home includes laneway access and sits on a flat, versatile lot. Inside, you'll find bright living spaces, original hardwood floors, and a smart layout. Previously a 4-bedroom, it’s currently a spacious 2-bedroom but could easily be converted back. The main floor has a large bedroom with a 2-piece en-suite and a family room off the kitchen—great for everyday living or rental income. Out back, enjoy a fully fenced yard with mature fruit trees, garden space, a covered deck, and plenty of privacy—ideal for pets or entertaining. Zoned RU4 (Duplex Housing) with future land use designated as Core Area Neighborhood (C-NHD), this property is set to be pre-zoned MF1, allowing up to 6 units (subject to city regulations)—a mix of duplexes, carriage homes, suites, or multifamily development. Whether building, investing, or holding for future value, this property offers rare flexibility. Walk to the downtown Cultural District, Okanagan Lake, schools, restaurants, Prospera Place, and major bike routes including the Rail Trail, Cawston, and Ethel corridors. A rare chance in a high-growth location. (id:60626)
Macdonald Realty
208 Woodpark Place Sw
Calgary, Alberta
Tucked away on a quiet cul-de-sac, this beautifully renovated bungalow is immaculate and offers the perfect blend of comfort, style, and functionality. With 3 bedrooms and 3 full bathrooms, this move-in-ready home boasts gleaming hardwood floors and a bright, open layout ideal for entertaining. The fully renovated kitchen features granite countertops, stainless steel appliances, a breakfast bar, and stylish lighting, all seamlessly connected to the spacious dining area with a cozy wood-burning fireplace.The large primary bedroom includes a 3-piece ensuite, while the second bedroom also offers generous space. The fully developed basement adds incredible versatility with an illegal suite, large recreation room, 2 bedrooms (non egress ), and an updated 3-piece bath — perfect for guests or extended family.Enjoy the sunny, low-maintenance backyard, surrounded by mature trees on a huge lot, and complete with an oversized detached double garage with 220 power. This well-maintained home includes numerous updates such as fresh paint (interior and exterior), LED lights, a newer roof, attic installation upgrade and so much moreIdeally located near schools, amenities, parks, and walking paths — this is a must-see! Book your showing today or explore the 3D tour! (id:60626)
Exp Realty
12 Graydon Drive
South-West Oxford, Ontario
STYLISH AND MODERN DESCRIBES THIS 3 PLUS 1 BEDROOM 3 BATHROOM BUNGALOW IN ESTABLISHED AREA OF MOUNT ELGIN. ENTER THROUGH THE FOYER INTO A VERY BRIGHT OPEN CONCEPT KITCHEN, DINING AND LIVING ROOM WITH CATHEDRAL CEILING. LOTS OF CUPBOARD AND COUNTER SPACE IN THE UPDATED KITCHEN WITH ISLAND, QUARTZ COUNTERS AND BACKSPLASH (2023) - GREAT FOR FAMILY GATHERINGS. PATIO DOORS LEAD TO THE BACK DECK FROM THE DINING AREA WHERE YOU CAN ENJOY THE POOL (NEW LINER 2022), OR SIT IN THE SHADE UNDER THE GAZEBO. THERE IS A SPACIOUS PRIMARY BEDROOM WITH 3 PIECE ENSUITE AND WALK IN CLOSET. ON THE OTHER SIDE OF THE GREAT ROOM ARE 2 MORE BEDROOMS AND THE MAIN 4 PIECE BATH. DOWNSTAIRS HAS A LARGE FAMILY ROOM WITH A DRY BAR - PERFECT FOR HANGING OUT WITH FAMILY AND FRIENDS, AND WATCHING MOVIES. ANOTHER BEDROOM AND AN EXERCISE ROOM OR DEN PLUS A 3 PIECE BATHROOM (2025) FINISH OFF THE BASEMENT. A FEW MORE UPDATES INCLUDE SHINGLES (2023), AND NEW FLOORING ON MAIN (2023). NEW SINKS IN BOTH UPSTAIRS BATHROOMS THE 2 CAR GARAGE DOUBLES AS A MAN CAVE AND HAS CONVENIENT ACCESS TO THE HOME AND MAIN FLOOR LAUNDRY. THIS PROPERTY IS EQUIPED WITH MANY SMART SWITCHES THROUGHOUT THAT ARE COMPATIBLE WITH GOOGLE AND ALEXA. YOU CAN SPEND YOUR SUMMERS AROUND THE POOL IN THE BACKYARD AND WINTERS IN FAMILY ROOM WITH ELECTRIC FIREPLACE AND BAR AREA FOR ENTERTAINING OR QUIET FAMILY FUN. HAVE A LOOK AT THIS QUALITY BUILT AND UPDATED HOME TO MAKE YOUR OWN. (id:60626)
Royal LePage Triland Realty Brokerage
39 - 1209 Queen Street E
Toronto, Ontario
Welcome to this beautiful townhome in the heart of Leslieville! This bright townhome offers 3 bedrooms and 2 washroom across 3-storeys in a private and gated community set off of Queen St. The main floor features a bedroom that could also be used as a second living space with a walk out to a fenced in yard, a 3 piece washroom and laundry. Move upstairs and find a great open concept living area with kitchen, living and dining area featuring laminate floors. The 3rd floor features a generous sized bedroom with double closets and a 4 piece washroom. Go up a few more steps to find a 3rd bedroom. The staggered 3rd floor allows for a large storage area located under the 3rd bedroom. The unit has a heat pump and baseboard heating. The condo corporation has undertaken numerous exterior upgrades and is continuing to complete improvements to exterior siding, fencing, landscaping and windows. Steps To Restaurants, Shopping, Grocery & Coffee Shops. Close to the TTC and the DVP. (id:60626)
Royal Heritage Realty Ltd.
5441 Allbright Sq Sw
Edmonton, Alberta
Discover LUXURY living in this stunning 4 bedroom, 3.5 bathroom single family home BACKING ONTO THE LAKE for unparalleled views and tranquility in the heart of Allard. This gorgeous home offers an elegant OPEN-CONCEPT design for perfect modern living! Large windows bathe the main floor with NATURAL LIGHT, High 9' CEILINGS through out and a hot deck for those BBQ summer days. The GREAT ROOM overlooks the beautiful GOURMET kitchen with QUARTZ countertops, EXPANSIVE ISLAND, wall mounted Hood Fan and an INDUCTION STOVE TOP. Upstairs you'll find the Primary bedroom retreat that overlooks the lake and features a LARGE SOAKER TUB, spacious ensuite, double vanity and large walk-in closet with CALIFORNIA CLOSET organizers including the other 2 bedrooms. HUGE BONUS ROOM & TECH ROOM ideal for work or play. The FULLY FINISHED WALK-OUT basement is perfect for EXTRA living space or entertaining. A PRIME location, Double Attached Garage and UPGRADES GALORE! (id:60626)
Maxwell Devonshire Realty
2814 Cornish Hollow Road
Hamilton Township, Ontario
**OPEN HOUSE Thurs July 17 5-8pm** Watch the unobstructed views of the sun rising from the front porch of this astounding country property, only a 5 minute drive to all amenities! You can enjoy the tranquility of rural living without sacrificing modern conveniences. This all brick bungalow offers a private landscaped lot, with expansive decks (reinforced to hold a Hot Tub (2021)), perennial gardens, a decorative pond, new storage sheds & tons of room to play. Ideal for first time buyers, downsizers or those looking for multi-generational living; boasting a bright eat-in kitchen with a walkout, a newly renovated contemporary bathroom w/walk-in glass shower (2023), hardwood flooring throughout the main floor, & an impressive additional living space showcasing a full kitchen, massive living & bedroom spaces & 4pc bath; completely renovated with high-quality laminate, smooth ceilings & pot lights. Hang your coats & kick off your shoes in the oversized breezeway, with brand new vinyl plank flooring (2025). This space adds convenience, providing more storage, direct access to the garage & a walk out to the yard! ** On natural gas. Tons of parking, great neighbors, walking distance to "Clarkes" convenience store with M&M Meats, LCBO! Brand new windows main (21), front door (22), garage door (23), basement windows (17), furnace (14), exterior painted (21), new sheds (21), all decks (21), basement reno w/drycore subfloor (25), main bath reno (23), main fridge (24) ... & more. (id:60626)
RE/MAX Rouge River Realty Ltd.
3749 Quadra St
Saanich, British Columbia
Developers, investors, and visionaries – here’s your opportunity! This level, sun-filled 12,000+ sq ft lot is in the desirable Maplewood neighbourhood and sits in the Primary Corridor allowing higher density builds and 6 stories. With excellent transit access and amenities just steps away, the location is ideal for re-development. The existing 3 bedroom 1910 home is being sold as is, where is – a perfect project for those ready to invest in a major renovation, hold as a rental, or start fresh and build new. Flat lots of this size and in this central location rarely come to market. Don’t miss your chance to capitalize on the potential of this prime piece of real estate. (id:60626)
Coldwell Banker Oceanside Real Estate
329 - 26 Douro Street
Toronto, Ontario
Live, work and play in the heart of King West. Welcome to your urban townhome! Looking for house-like living without the million-dollar price tag? This 2-bed, 2-bath condo townhouse in King West offers approx 900 sq ft of stylish, smartly designed living, perfect for first-time buyers, young professionals, and couples. Step into a bright, open-concept main level ideal for entertaining or cozy movie nights. The updated kitchen features stainless steel appliances, a breakfast bar, and everything you need to feel right at home. Upstairs, you'll find two full-sized bedrooms with generous closets, perfect for roommates, a home office, or nursery space. But the real showstopper? A large rooftop terrace with South, West and Northern views, plus a gas BBQ hookup, your private outdoor oasis in the city! Located in one of Toronto's most connected neighbourhoods, you're steps to TTC streetcars, and just minutes to the Gardiner, DVP, and 427. Walk to Liberty Village, Trinity Bellwoods Park, Ontario Lake path, or enjoy your pick of top restaurants, cafes, shops, and lounges. Plus a ton of grocery store options like Metro, Longos, Farm Boy, No Frills & more. Monthly maintenance fees include ALL utilities, (heat, hydro, and water), this is truly turnkey urban living with unbeatable value. Don't miss out on your chance to own in one of Torontos most desirable neighbourhoods. Book your private showing today! (id:60626)
Century 21 Regal Realty Inc.
64051 Mikhail Place
Rural Foothills County, Alberta
Discover a rare opportunity with this 4.12-acre parcel located south of Calgary in the charming community of Dewinton. This property features two productive water wells, yielding 10 GPM and 5 GPM, ensuring a reliable water source for any future development. Bordered by a 2.38-acre Municipal Reserve, this unique layout effectively offers 6.5 acres for your children to explore and play, providing ample space for outdoor activities.The property comes with architectural restrictions designed to protect your investment and maintain the area's aesthetic appeal. Whether you envision building your dream home or prefer to hold onto the land as real estate values continue to rise, this is an exceptional investment opportunity. Remember, they stopped making land years ago—don't miss your chance to secure this prime piece of real estate! (id:60626)
RE/MAX Complete Realty














