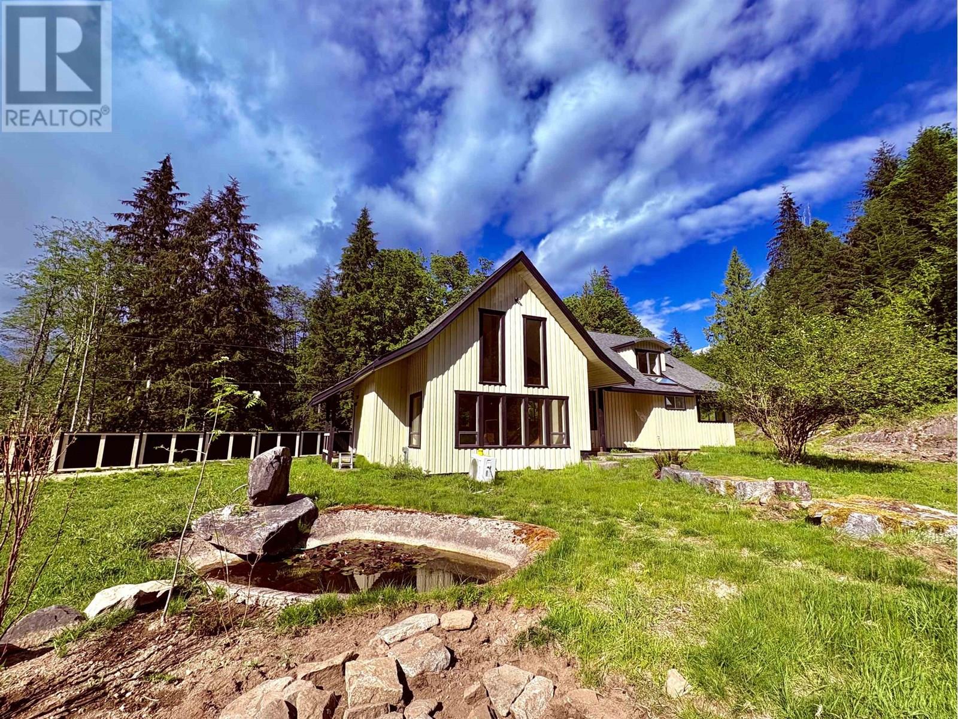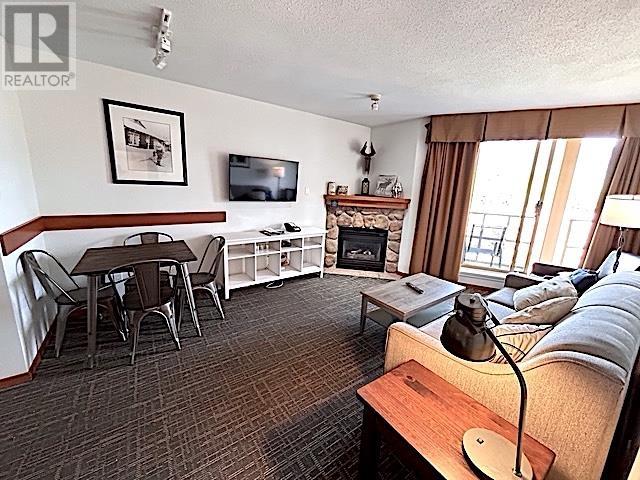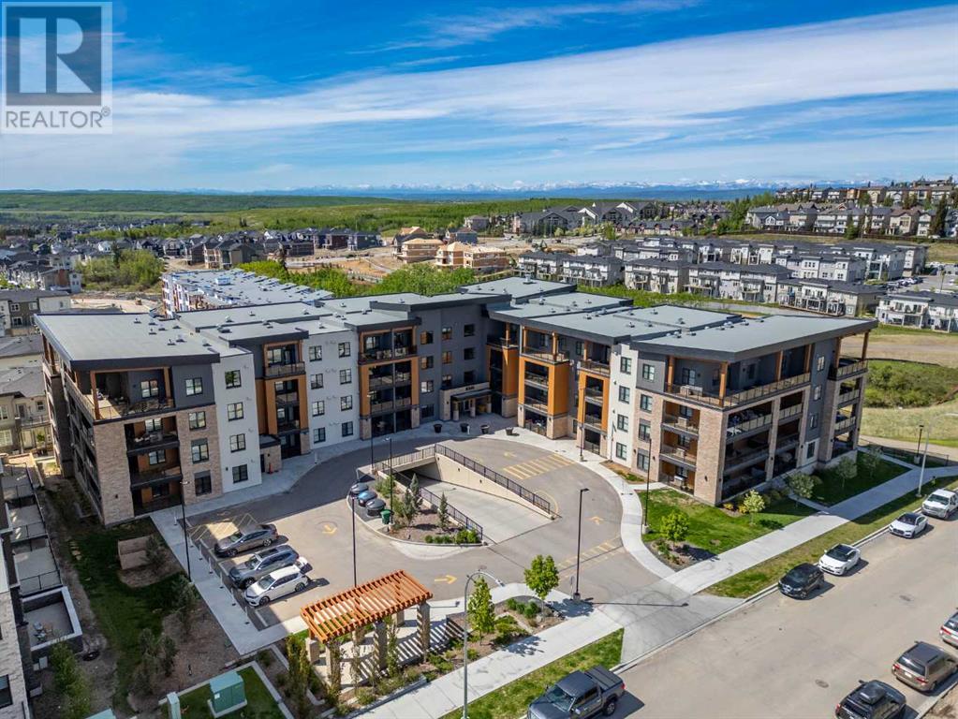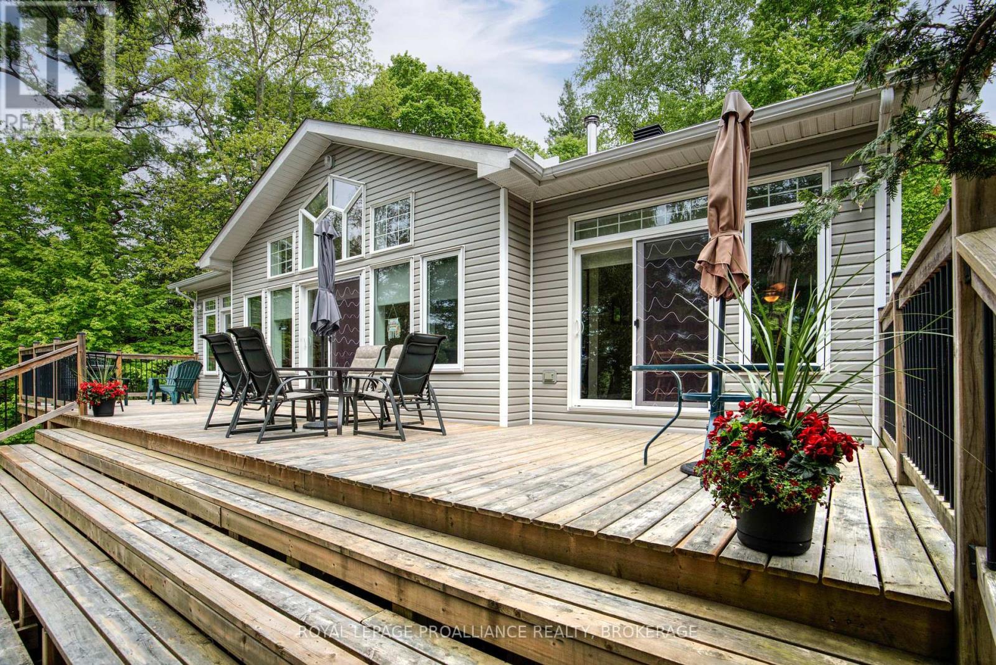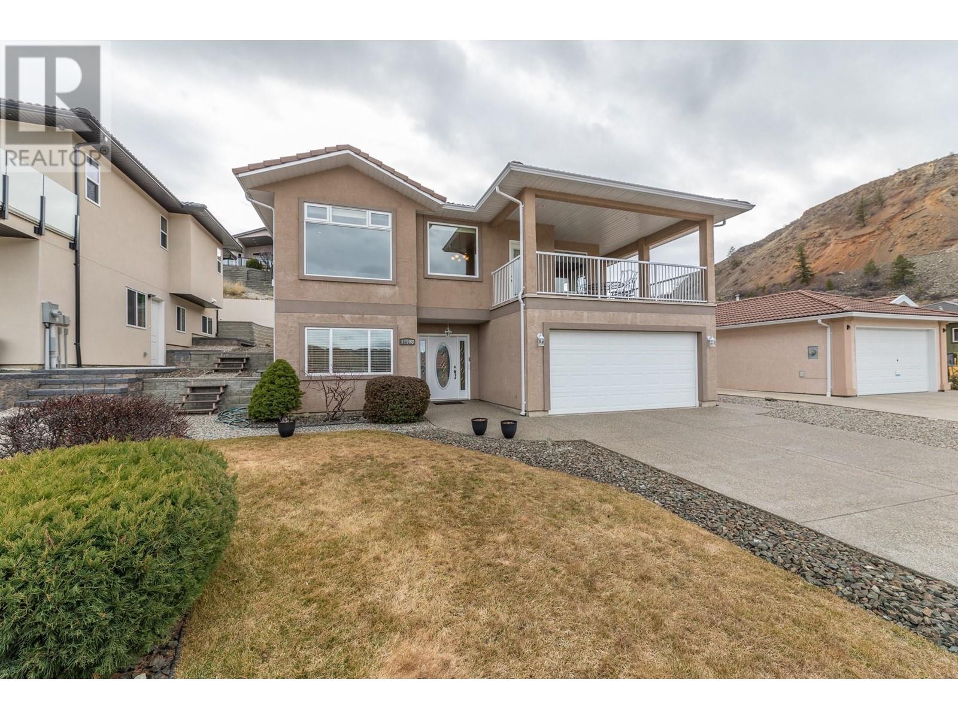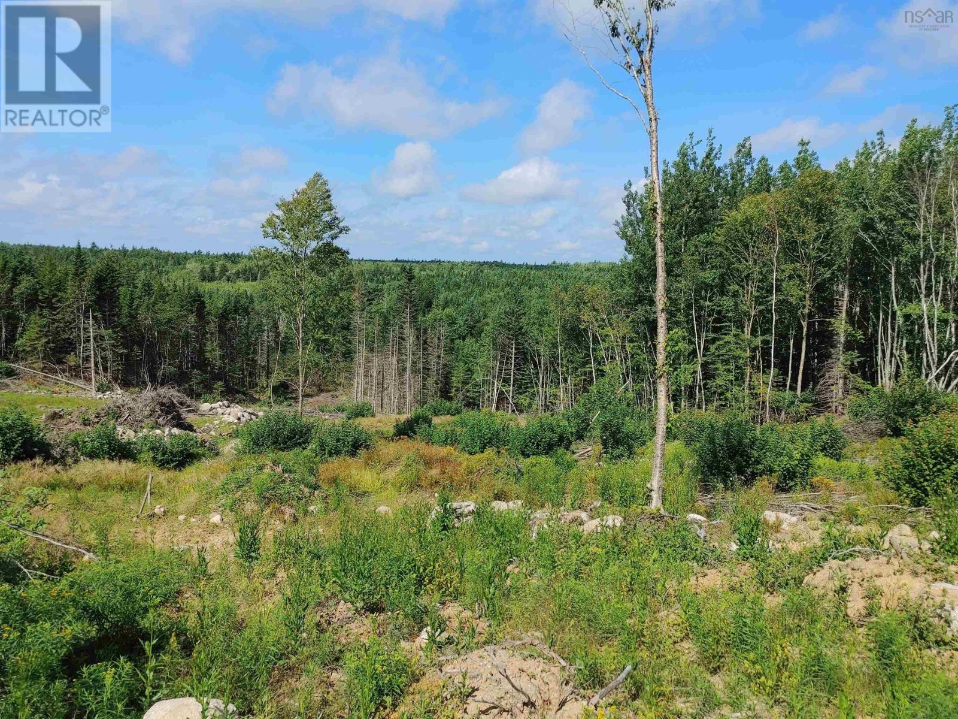650a Dulcie Road
Gambier Island, British Columbia
A rare property on Gambier Island! Over 3.6 acres of usable land, corner lot, private and sunny. Renovated home with new appliances, wood stove, and a full basement ready for use as a studio or media room. Beautiful gable roof home with dormer windows and skylights, over 2300 square ft of one-level living space, hi-end, luxury bathroom with radiant floor heating and deep soaker tub, vaulted ceiling, wooden beams, and bridge walkway above the main floor with bonus rooms. Includes detached powered and insulated workshop and fenced garden with apple trees, blueberry/raspberry bushes, Italian plum, Quince, and Rhodos. Centrally located, walking distance to New Brighton, West Bay, and Gambier docks, trails, beaches, and close proximity to Gibsons and Vancouver. Perfect setup for anyone! A must see!Travel from Horseshoe Bay: catch the BC Ferry to Langdale, connect 10min to Gambier on the "Stormaway" boat. Cash fare each way or prepaid tickets: https://www.bcferries.com/routes-fares/schedules/gambier-keats (id:60626)
Team 3000 Realty Ltd.
7552 Mickelson Road
Bridge Lake, British Columbia
WATERFRONT on beautiful SHERIDAN LAKE!!! On the quiet end of the lake with your own bay. Private water dock. 15,000+ sqft lot with 100 feet of waterfront. Nice location on no-through road. This home features over 1200 sqft, 3 bedrooms, 2 bedrooms, open kitchen, dining, and living room. Beautiful view from the covered deck over the bay. Outbuildings include storage shed and 23'x14' wired and heated shop. Come and enjoy the beautiful sunsets and the excellent fishing!!! (id:60626)
Top Producers Realty Ltd.
633 4315 Northlands Boulevard
Whistler, British Columbia
This bright, spacious, and private 1-bedroom end unit is a rare opportunity in Cascade Lodge, a favourite among investors. Enjoy stunning mountain views from the wrap-around deck, accessible from both the living room and bedroom. The suite features in-suite laundry, owner storage, and an efficient layout. Just steps from Whistler Village, with easy access to shops, restaurants, lifts, and trails, the location is unbeatable. Cascade Lodge is one of the few Phase 2 properties that allows self-management and the ability to finance. Resort-style amenities include one of the village´s best outdoor pools, hot tubs, a gym, and a sauna. An exceptional value in a prime location. Strata fees cover hydro, gas and cable/internet. (id:60626)
Angell Hasman & Associates Realty Ltd.
10 Tudor Circle
Rideau Lakes, Ontario
Welcome to 10 Tudor Circle. This exceptional, all-brick 2100+ sq ft bungalow, perfectly positioned on the 16th hole of the renowned Lombardy Golf course in desirable Rideau Lakes township. This beautifully maintained home offers the perfect blend of comfort, function, and style, nestled on a meticulously landscaped 3/4 acre lot that's ideal for both relaxing and entertaining. Inside, you'll find a thoughtfully designed layout featuring 3 spacious bedrooms and 3 baths including a private 3 piece en suite with primary bedroom. The main level is graced with rich hardwood floors throughout the open concept living and dining areas creating an inviting space that's perfect for family gatherings and entertaining guests. The heart of the home is the stunning kitchen, complete with classic white cabinetry, granite countertops, large centre island, pantry and abundant counter and cabinet space to satisfy any home chef. Step into the sun drenched 15' 10" x 13' sunroom, where a cozy propane fireplace creates a warm and inviting atmosphere year round.The partially finished basement offers a fantastic man- cave / home gym and convenient 2 pc bath with plenty of unfinished space to make your own. Spacious 2 car garage provides inside entry to both the basement and main floor laundry/ mud room, adding to the homes practicality and ease of living. Outdoors, enjoy the peace and privacy of a beautifully manicured yard with large patio - perfect for summer BBQs and evening cocktails. You will also enjoy 22 kW Generac generator (2024) ensuring your home is always powered with peace of mind. Lombardy is a welcoming and scenic community, located halfway between Kingston and Ottawa. With shopping, antiquing and boating just minutes away, this beautiful home offers not just a beautiful place to live but a lifestyle to love. Call for private viewing today! (id:60626)
RE/MAX Affiliates Realty Ltd.
5624 Ladbrooke Drive Sw
Calgary, Alberta
Price adjusted by $ 35,000! A must see Lakeview Home! under $800,000, Large 1500+ square feet Mid Century bungalow on a huge park-like lot! This charming and spacious Lakeview bungalow offers over 1500 sq feet of main floor living space and an incredible 9000 plus square foot park like yard! It has never been on the market. The Original owners have called this special place "home" for 57 years, and now it's time for a new family to make memories here! Where to start! First, there is the park-like back yard offering over 9100 square feet of private, treed yard with no neighbours behind; truly a backyard oasis! Then there is the sprawling mid century bungalow offering over 1500 square feet on the main floor, including a spacious main floor addition which is the heart of the home, the living room, the gathering place for family and friends. It is appointed with high ceilings, lots of windows, newer gas fireplace, and hardwood parquet flooring. The main floor also includes a family room with fireplace which could serve as a den/office/or spare guest room, a formal dining room, eat in kitchen with oak cabinets and granite counters, new stove and built in dishwasher (2024). The main level offers 2 bedrooms plus the den/family room. The family room could be converted to a third bedroom if you need more bedrooms!. Downstairs offers a large games room, a third bedroom (window not to egress), a wine/cold room, large hobby room for the wine maker or hobbyist, and a half bathroom. The mechanical room features high efficiency furnace and new electrical panel. Water softener included as well, along with the newer washer and dryer in the lower laundry room. The home is wonderful and unique, no cookie cutter house here! TThe home includes two single car garages and a storage or hobby area between the garages. The home has two detached single garages, a front single and a rear single garage which is insulated and heated, and currently used as a workshop. This mid century bun galow on an oversized lot is a special opportunity for a discerning buyer. The roof, soffits, gutters, and facia were all replaced in 2024. Bring your design ideas and create your own inner city dream home on this special property, or simply move in and enjoy this fabulous home ready to move into! Located on a quiet street in one of Calgary's best neighborhoods, Lakeview. Compare with other Lakeview homes, this one offers an oversized house and yard for at the price of much smaller homes on with smaller lots. The City of Calgary has plans to improve the Sound wall on Glenmore Trail which will make the property even more desirable! Close to MRU, great schools, shopping, and the Weaselhead Area and Glenmore Park. This is a lot of home and yard at a reasonable price! See it today. (id:60626)
Exp Realty
409, 8355 19 Avenue Sw
Calgary, Alberta
This exceptional residence perfectly balances style and functionality, ideal for those looking to downsize without compromising on space or comfort. Boasting over 1,648 sq. ft. in a spacious bungalow layout, this sunny, south-facing penthouse offers three bedrooms, three bathrooms, a dining room, a welcoming foyer, and a generous walk-in closet. Included are two titled parking stalls with storage, all maintenance-free, complemented by breathtaking views of the majestic Rocky Mountains.Located in the prestigious Springbank Hill neighborhood, this timelessly designed home redefines luxury urban living, with convenient access to premier shopping and just a short drive to downtown Calgary.Situated on the top floor, the open-concept floor plan is thoughtfully designed with modern finishes and was built nearly new in 2023. The gourmet kitchen is a chef’s dream, featuring elegant quartz countertops, a spacious waterfall island with designer pendant lighting, seating for four, a stylish quartz backsplash, and a pantry cabinet for ample storage—perfect for entertaining guests. The living room exudes warmth and charm with a striking stone-clad fireplace, creating a cozy setting for relaxing evenings.The master suite impresses with a large walk-in closet and a luxurious ensuite bathroom complete with dual vanities and an oversized shower. The second bedroom offers flexible space that can easily convert to a home office, while the third bedroom boasts a walkthrough closet leading to a private four-piece ensuite—ideal for guests. A large laundry room with abundant storage rounds out the practical layout.Step outside to the spacious balcony to soak in panoramic mountain and valley views, all while enjoying natural light streaming through large windows outfitted with custom blinds. Two secure underground parking stalls and two titled storage lockers offer ultimate convenience and peace of mind.This residence is surrounded by future parks and just a short stroll from Aspe n Landing, where you’ll find a variety of dining, shopping, and amenities. Nestled close to nature yet minutes from downtown Calgary, the mountains, and the airport, this location provides the perfect blend of accessibility and tranquility.Whether you’re seeking a stylish second home or downsizing with winter travel in mind, this stunning property could be your perfect fit. Don’t miss the chance to explore the immersive virtual tour of this remarkable home! (id:60626)
Century 21 Bamber Realty Ltd.
397600 10th Concession Road
Meaford, Ontario
This isn't just a new build....it's your next chapter. Perfectly positioned just minutes from Owen Sound, this custom bungalow is nearing completion and will be move-in ready in just a few short weeks. With 3 bedrooms, 2 bathrooms, and a sun-soaked open-concept layout, it offers both functionality and warmth from the moment you step inside.The thoughtfully designed floor plan includes a beautiful custom kitchen, direct garage access, and a spacious unfinished basement complete with a finished laundry room....creating the perfect blank canvas for your future plans. Built by JCB Enterprises, a trusted local name with over 28 years of experience, this home delivers the quality and craftsmanship you've been waiting for. Skip the stress of building. Your keys are almost ready. (id:60626)
Real Broker Ontario Ltd
32c Chadwick Lane
Frontenac, Ontario
This beautifully custom designed 2-storey home or 4-season cottage sits on the shores of Bobs Lake with an acre of mature trees and deep, clean and west facing waterfront. This property is gorgeous with a GenerLink, generator and is being sold fully furnished for a turn-key purchase! The main access to the home is easy through the lower level, which is very spacious with ICF walls and wood framed sections. This lower level has a poured slab and an in-floor Legalett heating system, tall ceilings and two exterior entrances. This level also has a 2-pc bathroom, a bedroom area, laundry, utility area and an open concept expansive family room. The floors and ceilings await some finishing touches to make it your own, making this the ultimate lower level - great for family gatherings! The upper level offers an open concept floor plan with a large kitchen and attached dining area, a huge living room with a woodstove, cathedral ceilings and fantastic views out the large windows. There are three bedrooms and a full bathroom on this level as well. You can access the large deck that overlooks the lake from the primary bedroom, living room and dining room. Heading outside, you will find a charming two-storey cabin that will accommodate family and friends who come to visit you at the lake! The home is serviced by a drilled well and a full septic system. Enjoy beautiful sunsets from the deck and dock at this property and enjoy all of what waterfront living has to offer. Bobs Lake is one of the largest lakes in our area and offers great boating, swimming and fishing opportunities. Great location at just 25 minutes west of the Village of Westport. (id:60626)
Royal LePage Proalliance Realty
11908 La Costa Lane
Osoyoos, British Columbia
Beautifully kept home in fine neighbourhood near the Osoyoos Golf Club, home to 36 holes and beautiful clubhouse. This 2 level home does not disappoint. Immaculate! Upstairs you'll find gleaming hardwood floors, gas fireplace and covered deck to take in the amazing views of the manicured course. Downstairs is a perfect place for your guests with a bedroom, huge recroom and full bathroom. Newer central air conditioner. This backyard offers room for a sunny garden, kids playsets or hot tub. Exceptional value for a home that's in move in ready. Measurements should be verified if important. (id:60626)
RE/MAX Realty Solutions
3996 Beach Avenue Unit# 221
Peachland, British Columbia
A perfect move to a turn key 3 bedroom 2 bath condo ready for summer fun or your new full time residence. Original owners have enjoyed this home in the summer months at the lake and now selling furnished ready to enjoy. Located just steps to the beach & an easy walk/bike to downtown Peachland where you can shop, dine and enjoy the ambiance of quaint small town life, swim bay for the kids boat launch, art gallery and more... Luxurious semi-lakeshore living, one of the best lake views in the complex, located in the heart of Peachland. This bright & spacious open concept unit features a beautiful kitchen with granite countertops dining & living room with 3 sided gas fireplace tiled deck built-in vacuum. The Complex ""Lakeshore Gardens"" is very well managed complex with an on-site manager, features are beautiful landscaping with a water feature & pond heated pool & hot tub, gym, meeting room with a kitchen for owner use 2 guest suites can be booked for your visitors at a low rate 1 dog no dangerous breeds or 1 cat allowed, no age restrictions, rentals allowed with a minimum of 6 months. One secured parking with additional parking, bike, kayak and paddle board storage (id:60626)
Coldwell Banker Horizon Realty
754 Crooked Rapids Road N
North Algona Wilberforce, Ontario
Welcome to your dream country retreat! Nestled on 30 picturesque acres of fields and bush, this exceptional property offers the perfect blend of privacy, space, and modern comfort all just five minutes from the charming Village of Eganville. Whether you're a horse enthusiast, hobby farmer, or simply seeking tranquility, this property delivers on every front. Step inside the spacious, beautifully updated home and be captivated by its bright and airy open-concept design. The main level invites you to gather in the stunning living area, seamlessly flowing into the stylish kitchen and dining space. With four generously sized bedrooms, there is room for the entire family, including a huge primary suite complete with a luxurious ensuite and walk-in closet. Beyond the bedrooms, this home is packed with functionality, offering two full bathrooms, a massive recroom, an office, a cozy den, a dedicated laundry room, and a spacious mudroom. A workshop space ensures theres no shortage of storage or room for hobbies. Step outside onto multiple decks and take in the breathtaking natural surroundings perfect for morning coffee or evening relaxation. Now, lets talk about the equestrian amenities! This property is an absolute must-see for horse lovers, featuring a 32 x 32 barn equipped with three full-size stalls, two mini stalls, and a standing stall. The barn is designed for convenience, with a buried water line providing hot water on demand, 4' wide stall doors, an 8' walkway for ease of movement, a well-appointed tack room, and a heated workroom for year-round use. But thats not all, ride in any season with the impressive 50 x 80 enclosed riding arena, designed to keep both horse and rider comfortable, no matter the weather. If you've been dreaming of sprawling country living with equestrian facilities, look no further this is the property for you. Book your showing today! No conveyance of any written offers without a minimum 24-hour irrevocable (id:60626)
Century 21 Eady Realty Inc.
Highway 14
Chester, Nova Scotia
General Basic (GB) Zone allows a wide range of development including residential development. Minutes from the village of Chester and the Sherwood Golf Course. Easy access to Highway 103 and 60 km to HRM. Soil conditions ideal for on-site sewage systems. (id:60626)
Keller Williams Select Realty (Branch)

