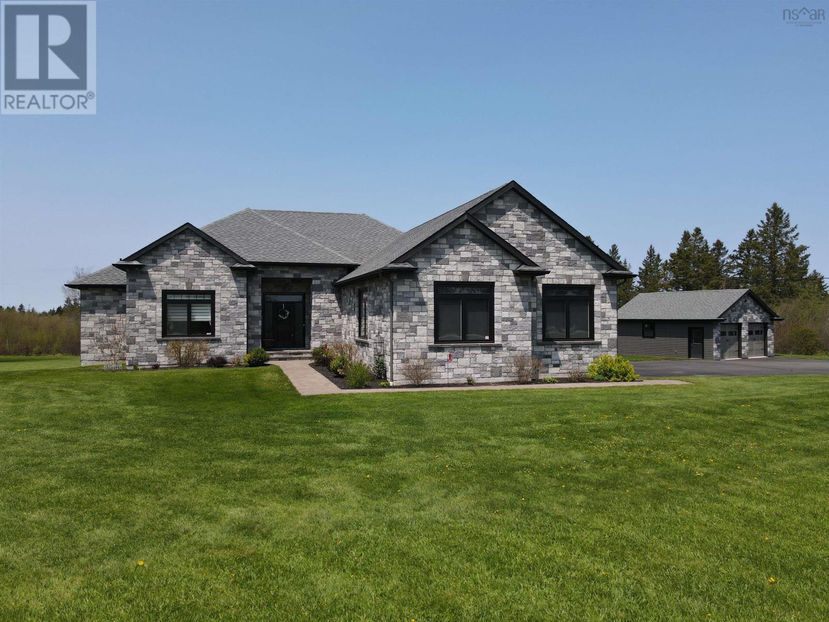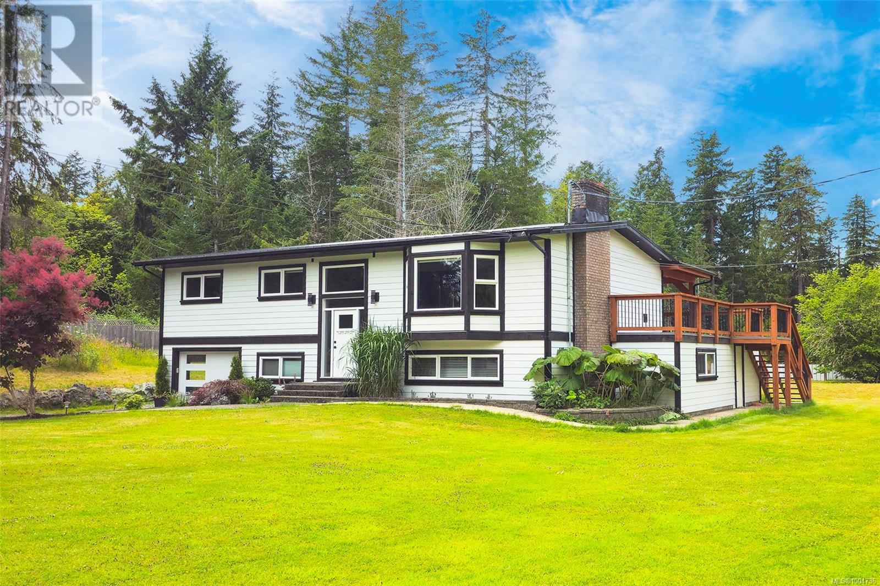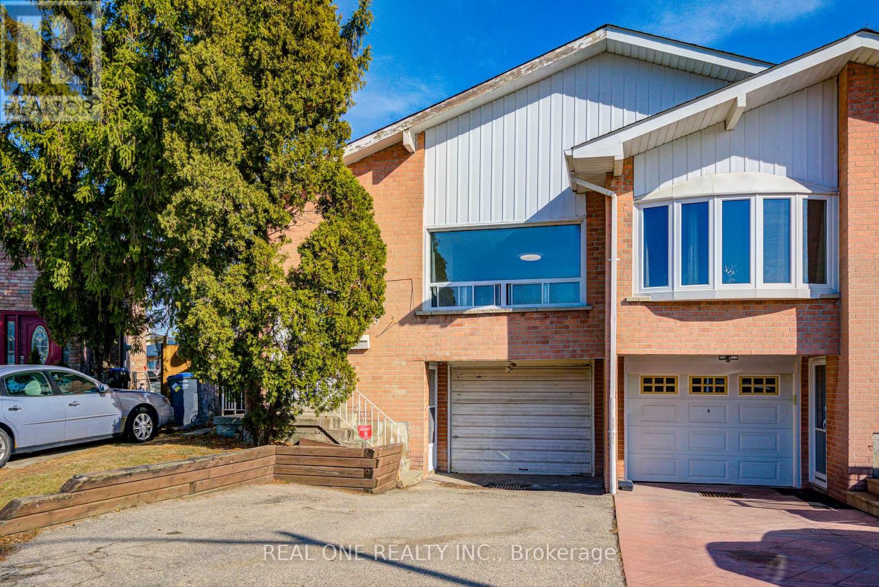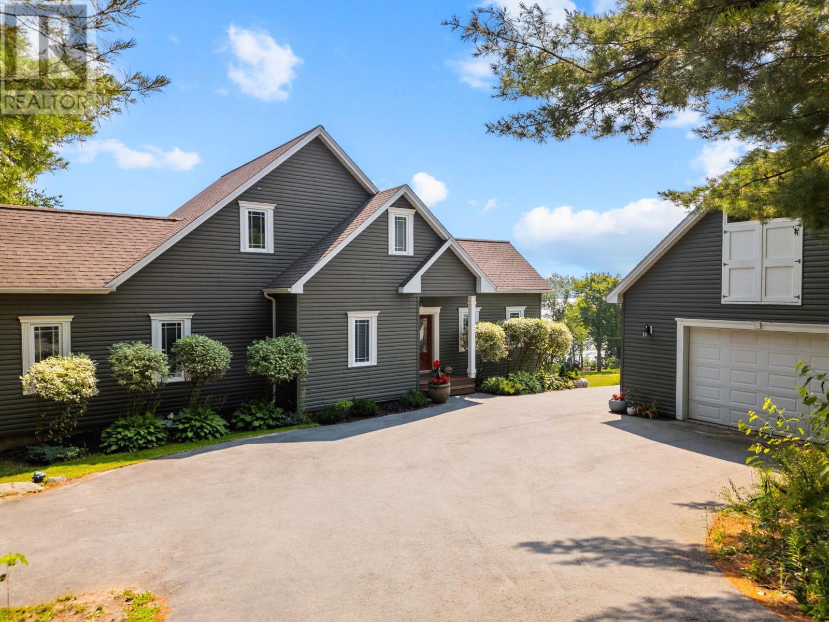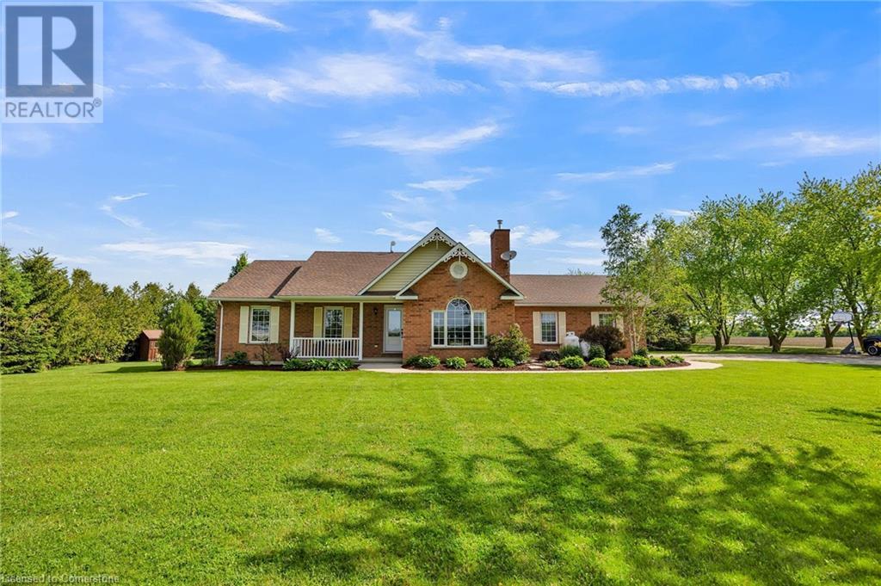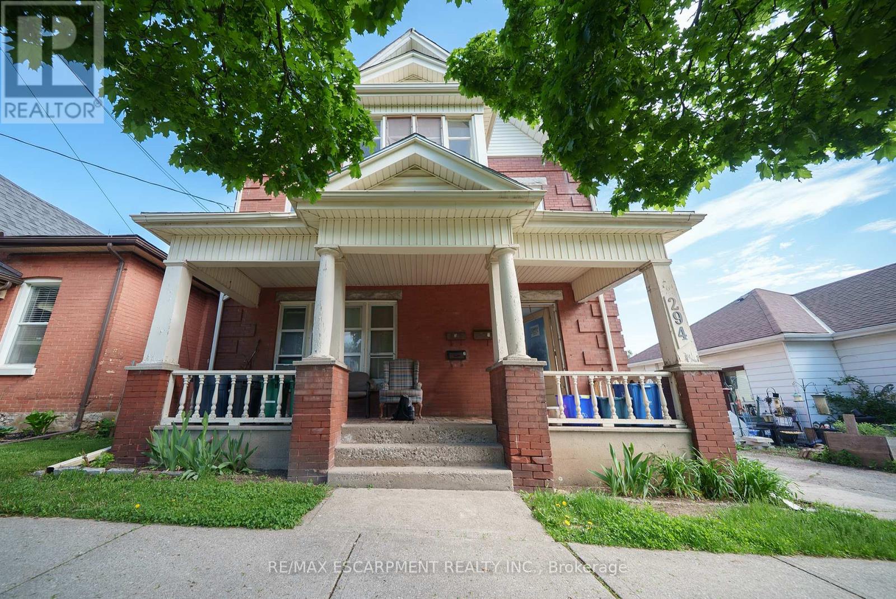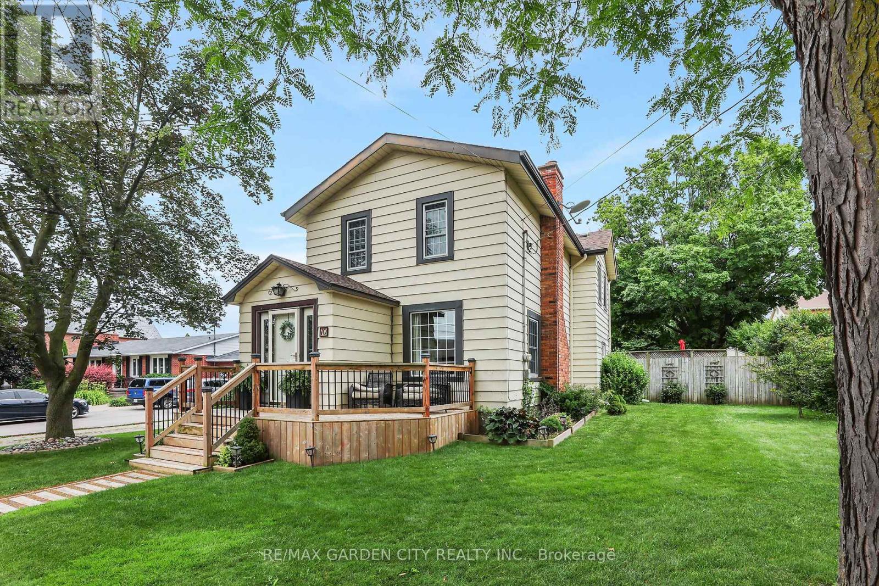1157 Highway 366
Tyndal Road, Nova Scotia
This property is located just minutes away from the town of Amherst, which offers a wide range of amenities. With four bedrooms, three and a half bathrooms, a chef's kitchen, and plenty of living space, this home is perfect for families or those who love to entertain. The beautiful exterior (Solid Stone and Cape Cod Siding), luxurious bathrooms, and high-end finishes throughout make this home a must-see. Upon entering the home, you'll be greeted by a spacious foyer that leads to the main living area. The 9' ceilings and engineered hardwood floors throughout give the space a grand feel, while the large windows let in plenty of natural light. The open concept living area is perfect for entertaining, with the kitchen, dining area, and living room flowing seamlessly into one another. The kitchen is a chef's dream, featuring beautiful quartz countertops, high-end appliances, and plenty of storage space. The double fridge/freezer is perfect for families or those who love to cook, and the walk-in pantry offers even more storage space. The kitchen also has a large island with seating for four, making it the perfect spot for casual meals or entertaining guests. The primary bedroom has a large walk-in closet, ensuite bathroom featuring heated floors, a walk-in shower, soaker tub, and double sinks. Two bedrooms are located on the main floor as well, and are spacious and bright and the fourth is located in the lower level. The lower level of the home features a huge rec room, a media room with the walkout basement and wet bar, its the perfect spot for movie nights or game days. The home has a wired security and sound system with three zones upstairs and three zones downstairs, making it easy to entertain guests or enjoy music throughout the home. This home was built with ICF construction, 400amp electrical panel and Zuba Central Heat system with six zones ensure that the home is comfortable and energy-efficient year-round. 10 acres of property with 2 lots! (id:60626)
RE/MAX County Line Realty Ltd.
Royal LePage Atlantic (Enfield)
3110 Meadowridge Drive
Oakville, Ontario
Brand new, never lived in, Freehold 4 Bedroom Townhouse, truly a masterpiece, carrying all the features of a Detached house. Spent over 100k on upgrades with no compromise on Quality. Nestled in the prestigious neighbourhood of Joshua Creek Meadows in Oakville. Oakville's High Ranking School District (MUNN'S Public School 68/3021, Top 2% and IROQUOIS RIDGE High School52/746, Top 7%). This modern style townhouse welcomes you with beautiful Bedroom and 4 pc bathroom on Ground floor. Enter the 2nd floor to find Lavish Living/Dining room, Family room, Den. Soaring 10 ft. ceiling on 2nd floor and 9 ft., ceiling on Ground & 3rd floor, unbelievable 12 ft. ceiling in 2nd and 3rd Bedrooms, 8 ft. Doors on 2nd floor (never heard before features), Chef's delight, gourmet Kitchen has upgraded Quartz Island & Countertops, beautiful Backsplash, S/S appliances, modern Chimney, roof touching upgraded Heavy Cabinets, and walk-in Pantry. 3rd floor greets you with Primary Bedroom having gorgeous 5pc Ensuite with Free Standing tub, Frameless Glass Shower, upgraded Quartz counter with double sink. Also find 2 more generous size Bedrooms with 12 ft. ceiling and another 4pc Bathroom. Huge Terrace on 2nd floor fulfills for Backyard and enjoy Morning/Evening tea on another Terrace outside Primary Bedroom. Over sized Windows throughout flood the house with ample amount of natural light & fresh air. Double Car Garage plus two Covered Parking's outside (protected from snow), conduit for vehicle charger, Gas Line in Kitchen for future Gas Stove & Water Line to Refrigerator. Unspoiled Basement could be an option for future apartment. Laundry is on Ground floor. **EXTRAS** Close to Hwy 407/403/QEW & GO Station. Near Costco, Walmart, Longos, Shoppers, banks, dining, and clothing stores. Oakville Hospital 5 mins away. Toronto Premium Outlets & Oakville Place 10 mins drive. Act fast this opportunity wont last! (id:60626)
Century 21 Premium Realty
382185 Concession 17 Road
Georgian Bluffs, Ontario
Discover a peaceful retreat nestled by the tranquil shores of Mountain Lake, with 1360 feet of water frontage and 16 acres, the possibilities are endless! This inviting 2 bedroom, 2 bathroom home offers lots of comfortable living space, thoughtfully designed to make the most of its natural surroundings. A flexible basement offers potential for a third bedroom, should more space be needed. There' s even a bonus room tucked neatly by the side entrance perfect for extra storage, or a fun sleeping space. The expansive property provides generous outdoor space ideal for year-round activities. There's even a 20 x 20 bunkie for extra room or perhaps income potential. Whether youre into fishing, snowmobiling, or riding all-terrain vehicles, adventure awaits just outside your door. The lakeside setting is an open invitation for morning canoe rides or quiet sunsets. Located just a short drive from the community of Wiarton, you'll have convenient access to a local high school, grocery store, and scenic parks like Miller Nature Preserve. While nestled in nature, essential amenities and small town charm are always nearby. The environment is serene, full of fresh air, starry skies, and a slower pace of life. Its the kind of place where people wave hello! If you're dreaming of a home where you can both unwind and explore, this one might just check all the boxes whether you're seeking calm waters or a weekend filled with outdoor thrills! (id:60626)
RE/MAX Twin City Realty Inc.
6124 Strathcona St
Port Alberni, British Columbia
Prime Location. Modern Comfort. Cherry Creek Living. Welcome to one of the Alberni Valley’s most sought-after spots - a full acre in Cherry Creek, tucked away on a no-through road just minutes from town. Low taxes, ultimate privacy, and space to breathe - it’s everything you’ve been hoping for, finally on the market. Inside, this home has been significantly modernized to meet today’s lifestyle. The open-concept main floor blends comfort and function, with a classic wood-burning fireplace in the living area and a beautifully updated kitchen at the heart of it all. The central island isn’t just for cooking - it’s where morning coffee turns into conversation and everyday life unfolds. French doors lead out to a timber-framed sundeck - ideal for slow starts or winding down at sunset. The main level offers three well-sized bedrooms, including a spacious primary suite with dual closets and a private 2-piece bath. The main bathroom has also been updated, now featuring double sinks and modern finishes. Downstairs, a woodstove adds cozy charm to the large family room - perfect for movie nights or rainy-day hangs. Two more bedrooms, a contemporary 3-piece bath, and a practical laundry room complete the lower level. And here’s what really sets it apart: new vinyl windows, a 2024 septic system, Hardi plank siding, metal roof, 200-amp electrical service, and a heat pump for year-round comfort. Add in the attached garage and a separate-entry office space (ready for your home business, creative studio, or future guest suite), and you've got a rare blend of location, quality, and flexibility. As the sellers put it: “We used to drive this road hoping something would come up for sale - and we’ve loved raising our family here.” Now it’s your turn. Let’s book a private showing whenever you’re ready. (id:60626)
Royal LePage Pacific Rim Realty - The Fenton Group
2525 Trident Avenue
Mississauga, Ontario
Rare Opportunity! Spacious 5-Level Backsplit Semi with Incredible Income Potential Ideal for Savvy Investors or Multi-Generational Living. Featuring a flexible layout with potential for 3 separate units.live in one and generate rental income from the others! The upper level features 1 kitchen, Living room, 3 spacious bedrooms & 1 4 pc bathroom, complemented by brand-new flooring, sleek pot lights, a modern vanity, and fresh paint throughout. The second unit, filled with natural light, offers its own private entrance through the backyard patio door and includes 1 kitchen, living room ,1 bedroom and 1 3 pc bathroom. The third unit boasts a separate entry beside the garage, featuring 1 kitchen, 2 bedrooms, 1 3 pc bathroom, and its own laundry perfect for added convenience and privacy. Ample parking with a single garage and 3-car driveway. Conveniently located near supermarkets, highways, transit, hospital, and plazas for all your daily needs. AC not working.Seller makes no representations or warranties regarding the retrofit status of the lower levels. Current layout has been in place since prior to Sellers ownership more than 20 years ago. (id:60626)
Real One Realty Inc.
26 Park Street
Clarington, Ontario
Welcome to 26 Park Street in the heart of Orono, where small-town charm meets modern luxury. This beautifully upgraded home offers an exceptional living experience with features that cater to both comfort and lifestyle. Boasting a 30-foot inground pool surrounded by a private backyard oasis, this property is ideal for entertaining or enjoying quiet summer afternoons. The detached garage has been transformed into a full commercial-grade gym, making fitness convenient and inspiring without ever leaving home. Inside, a thoughtfully designed media room and a separate game room provide perfect spaces for family fun, movie nights, and hosting guests. With parking for up to nine vehicles, there's plenty of space for friends and extended family to visit.This prime location offers the best of both worlds - peaceful village living with quick access to major routes including the 401, 115, and 407, making commuting seamless and efficient. The home is situated in a welcoming community with nearby places of worship, a testament to the areas inclusive and family-oriented atmosphere. The Orono Recreation Centre is just minutes away, offering programs, sports, and events for all ages. For nature lovers, the Orono Crown Lands trail system is right around the corner, providing endless opportunities for hiking, biking, and connecting with the outdoors.Whether you're relaxing by the pool, working out in your own gym, or exploring the nearby trails, 26 Park Street offers a lifestyle that balances convenience, recreation, and relaxation. This is more than a home, it's a personal retreat in one of Clarington's most beloved communities, offering everything you need to live, work, and play in comfort and style. (id:60626)
Housesigma Inc.
45 Nadine Drive, Porters Lake
Porters Lake, Nova Scotia
Porters Lake perfection. This beautiful, custom designed home is ready for you to create new lakefront memories. The open concept main floor allows for gracious entertaining and has incredible views of the lake from every room, a chef's kitchen with high-end appliances, a lovely propane fireplace, and access to the expansive wrap around deck for relaxing evening sundowners. The large main floor primary suite is in its own wing and has lots light, an amazing ensuite with custom shower, and your own private balcony to take in the view. The second level has 2 bedrooms, a huge family bathroom, and a cozy library area. The fully finished basement has lots of room to stretch out and host family and friends, a cozy wood stove, a large guest room and full bath, access to an additional patio space, and tons of storage for all of your water toys. The yard slopes to your private dock and water frontage on one of the most private parts of Porters Lake, with undeveloped public land across the lake providing extra privacy. The terraced yard has multiple garden beds, including an enclosed kitchen garden. The wired double garage has a large loft space with skylights, ready for your guests, studio, or office. This home is a rare opportunity to have it all, and only 20 mins from the city. (id:60626)
Keller Williams Select Realty
7635 Wellington Road 7
Mapleton, Ontario
Nestled on just under an acre and surrounded by the quiet charm of the countryside, this beautifully updated 3-bedroom, 3-bathroom bungalow offers the perfect blend of comfort, style, and space just minutes from Elora, Drayton, and Arthur. The heart of the home is a modern, thoughtfully renovated kitchen with quality finishes and great flow into the bright main living area. The spacious primary suite features a private ensuite and direct walkout to the backyard ideal for morning coffee or evening relaxation. Downstairs, the fully finished basement adds even more living space, with a generous rec room and a separate den that's perfect for a home office, guest room, or personal gym. A two-car garage and a long driveway provide ample parking, while the expansive yard offers endless possibilities for gardening, entertaining, or simply enjoying the peaceful rural setting. Book a showing today! (id:60626)
Real Broker Ontario Ltd.
7635 Wellington Road 7
Alma, Ontario
Nestled on just under an acre and surrounded by the quiet charm of the countryside, this beautifully updated 3-bedroom, 3-bathroom bungalow offers the perfect blend of comfort, style, and space—just minutes from Elora, Drayton, and Arthur. The heart of the home is a modern, thoughtfully renovated kitchen with quality finishes and great flow into the bright main living area. The spacious primary suite features a private ensuite and direct walkout to the backyard—ideal for morning coffee or evening relaxation. Downstairs, the fully finished basement adds even more living space, with a generous rec room and a separate den that's perfect for a home office, guest room, or personal gym. A two-car garage and a long driveway provide ample parking, while the expansive yard offers endless possibilities for gardening, entertaining, or simply enjoying the peaceful rural setting. Book a showing today! (id:60626)
Real Broker Ontario Ltd.
294 Darling Street
Brantford, Ontario
Attention Investors! Welcome to 294 Darling Street a fully rented, four-unit multi-family property offering an exceptional investment opportunity in the heart of Brantford! This well-maintained gem offers four separate units generating steady rental income, plus a large detached garage with incredible potential for additional revenue perfect for storage or rental opportunities. Situated in a high-demand area, this property is just minutes from schools, shopping, public transit, and major highways, making it an ideal choice for tenants. Whether you're looking to expand your portfolio or generate a steady stream of passive income, this property is a smart investment! A solid addition to any portfolio don't wait, opportunities like this wont last long! (id:60626)
RE/MAX Escarpment Realty Inc.
46 Durham Road
Hamilton, Ontario
Over 3,200sf. of living space. Welcome to family friendly Stoney Creek. Located minutes to the QEW, schools, shopping, restaurants and any amenity you would need. This luxury home, newly built includes 4 large sized bedrooms and a den/office. Also includes a large kitchen with loads of cabinet space and an eat-in island. Bright and spacious living room and dining room with 10' ceilings open to entertain your guests and accommodate any size family. Backyard to suit for all your entertaining and barbecuing. Attached garage, basement with 10' ceilings and finished for all your family needs. Garage has been excavated to allow for ample storage space in the basement. Parking for 3 vehicles (driveway and garage). Just move in and enjoy, the perfect home does exist. (id:60626)
Right At Home Realty
10 Maple Avenue
Grimsby, Ontario
Charming Century Home Steps from Downtown Grimsby! Discover the warmth and character of this beautifully maintained 2-storey home, nestled on a large lot just minutes from vibrant downtown Grimsby. With over 100 years of history, this timeless residence blends original charm with thoughtful updates for modern living. Step inside to a vaulted entry and beautiful wood accents that carry throughout the home, setting the tone for the inviting spaces beyond. The main floor features an open-concept kitchen and dining area that flows into a cozy year-round sunroom perfect for morning coffee or quiet evenings. The spacious living room is anchored by a classic fireplace, adding to the homes welcoming atmosphere. Upstairs, you'll find two bedrooms, including a large primary suite with a walk-in closet and an impressive bathroom featuring a walk-in shower and plenty of space to unwind. Outside, enjoy multiple decks, a hot tub, and a detached garage. A charming pergola sits behind the garage ideal for summer entertaining or peaceful retreat. With its walkable location near shops, restaurants, and parks, this unique home offers the best of Grimsby living. Don't miss this rare opportunity to own a piece of local history! (id:60626)
RE/MAX Garden City Realty Inc.

