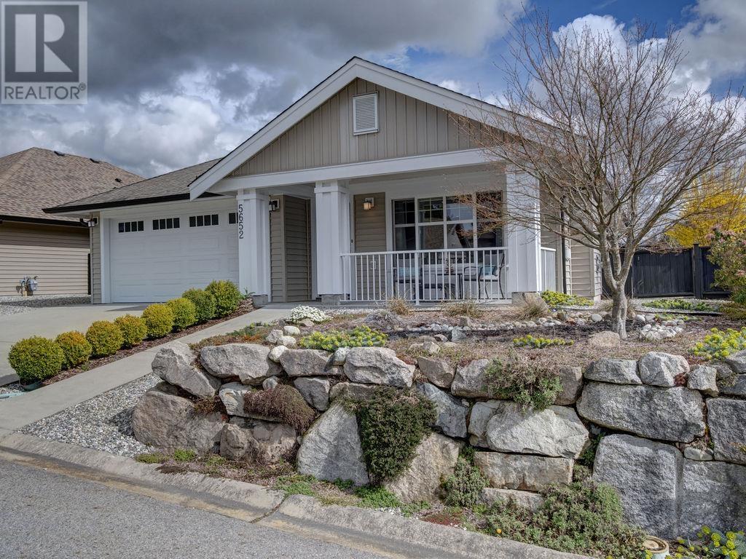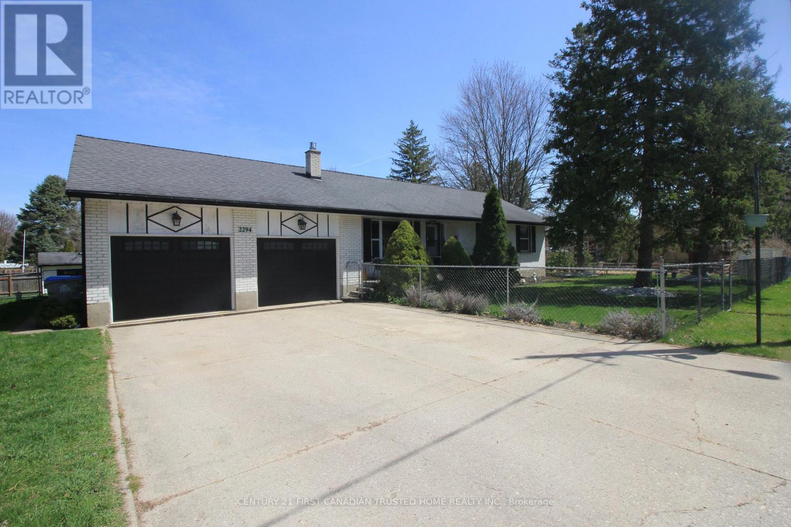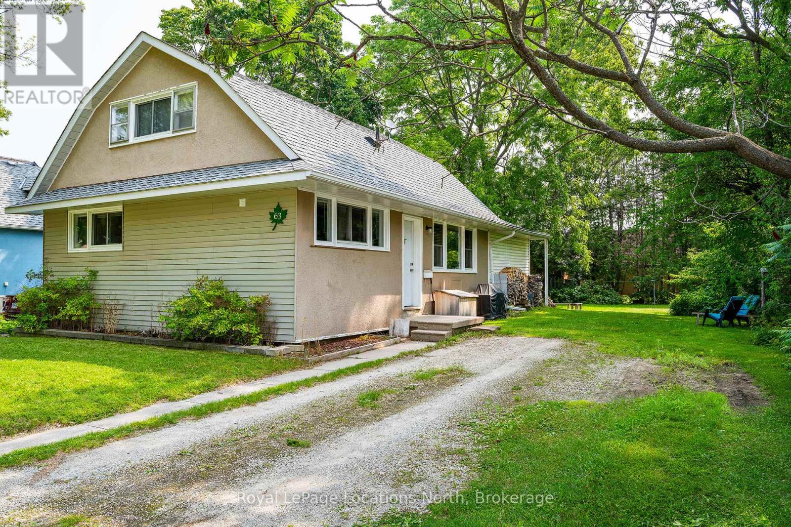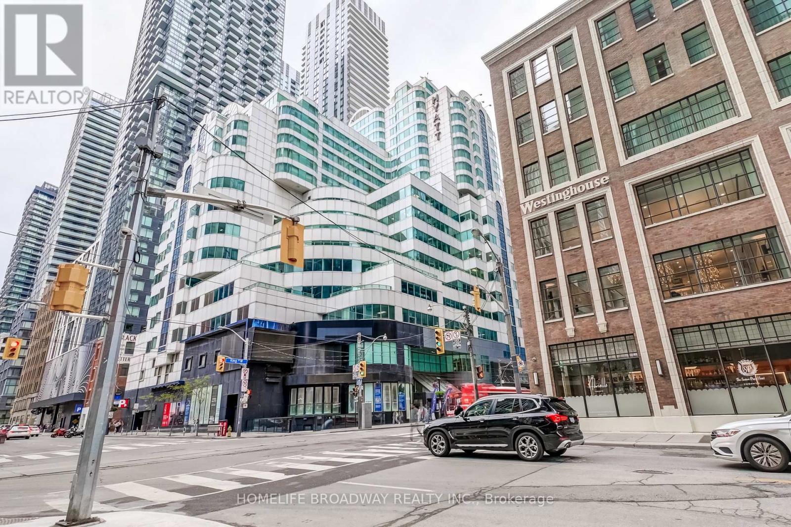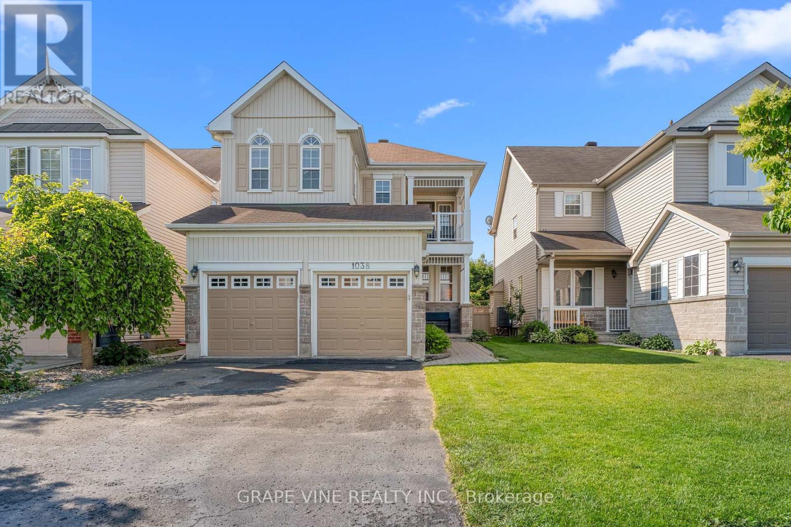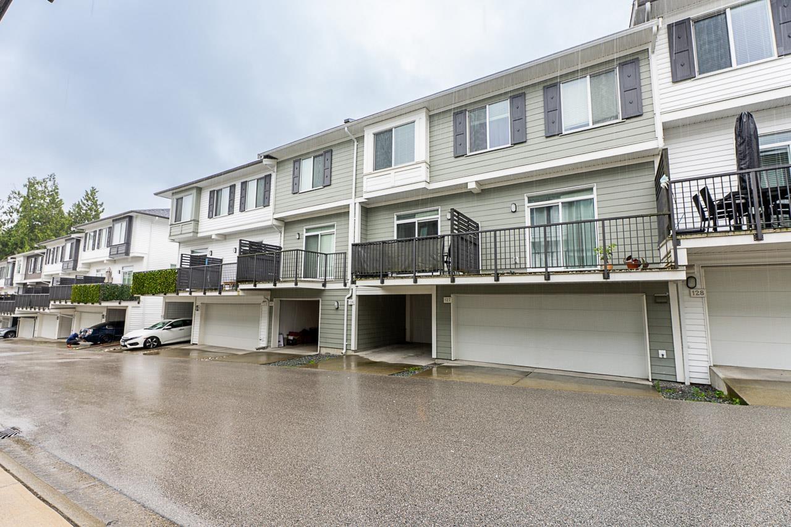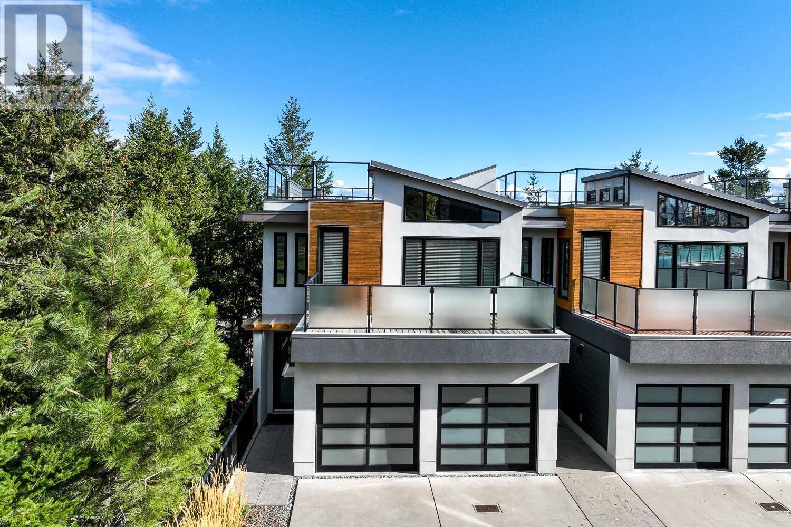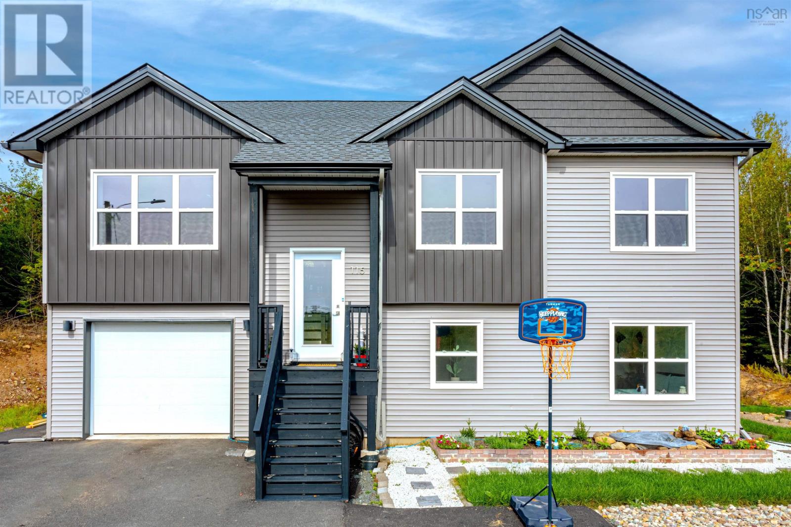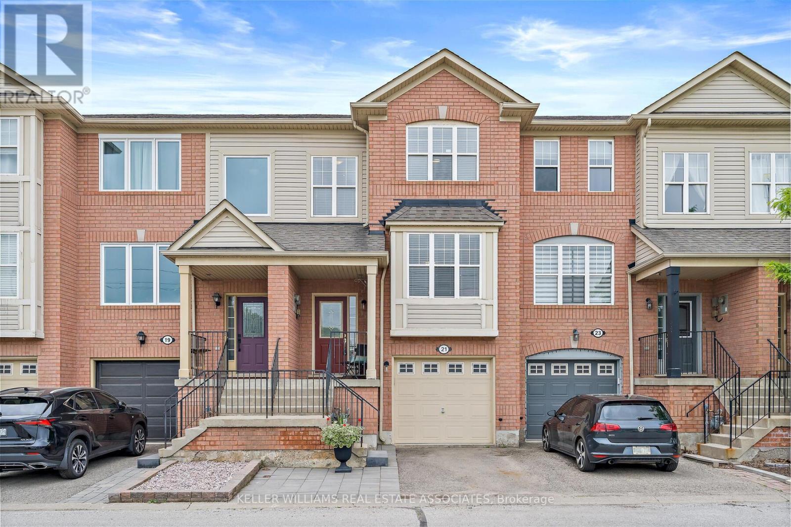5652 Andres Road
Sechelt, British Columbia
Beautifully updated and renovated 1470 square ft Rancher in popular Tyler Heights in West Sechelt. This immaculate home & property is loaded with upgrades. Features include a large open floorplan, 2 Gas fireplaces, New flooring, Freshly painted, High end Kitchen granite & appliances, Custom cabinetry with roll out features, Updated lighting & fixtures, New hot water tank, Upgraded bathrooms. Bright and Sunny back yard w/Oceanview from the spacious 10 x 20 covered patio. Easy care landscaping with south facing raised garden beds. Double garage with work shop area. No disappointments Quick possession possible. (id:60626)
Warning: Trying to access array offset on value of type bool in /home/welcomehomelondo/public_html/wp-content/plugins/realtypress-premium/public/templates/default/partials/property-result-list.php on line 188
WordPress database error: [You have an error in your SQL syntax; check the manual that corresponds to your MySQL server version for the right syntax to use near '' at line 1] SELECT * FROM wpcl_rps_office WHERE `OfficeID` =
Warning: Trying to access array offset on value of type bool in /home/welcomehomelondo/public_html/wp-content/plugins/realtypress-premium/public/templates/default/partials/property-result-list.php on line 189
Deprecated: explode(): Passing null to parameter #2 ($string) of type string is deprecated in /home/welcomehomelondo/public_html/wp-content/plugins/realtypress-premium/public/templates/default/partials/property-result-list.php on line 189
Warning: Trying to access array offset on value of type bool in /home/welcomehomelondo/public_html/wp-content/plugins/realtypress-premium/public/templates/default/partials/property-result-list.php on line 188
WordPress database error: [You have an error in your SQL syntax; check the manual that corresponds to your MySQL server version for the right syntax to use near '' at line 1] SELECT * FROM wpcl_rps_office WHERE `OfficeID` =
Warning: Trying to access array offset on value of type bool in /home/welcomehomelondo/public_html/wp-content/plugins/realtypress-premium/public/templates/default/partials/property-result-list.php on line 189
Deprecated: explode(): Passing null to parameter #2 ($string) of type string is deprecated in /home/welcomehomelondo/public_html/wp-content/plugins/realtypress-premium/public/templates/default/partials/property-result-list.php on line 189
2294 Gore Street
Strathroy-Caradoc, Ontario
Fully Updated, all brick, 3+1 bedroom ranch with oversized double car garage (26'x23'). Modern updates throughout entire home include; newer modern kitchen, updated bathrooms, updated flooring, newer vinyl windows, newer energy efficient Mitsubishi, ductless-split heating/cooling system, updated lighting, updated front door, no sad millennial beige & owned tankless on demand water heater. Sunny and Bright main floor offers open concept living areas w/built-in cabinetry, 3 bedrooms, elegant 5 pc main bath & three season sunroom (23' x 11.9'). Lower level is completely finished w/updated oversized family room, gas fireplace plus 4th bedroom, updated stylish 4 pc bath & laundry room. Rear property features large garden + an additional large workshop/studio/playhouse w/windows. Sellers staying local (id:60626)
Century 21 First Canadian Trusted Home Realty Inc.
63 Maple Street
Collingwood, Ontario
Prime downtown Collingwood Location...walk everywhere! If you've been searching for the perfect downtown Collingwood home with unbeatable walkability, your search ends here! Nestled in the highly sought-after Tree streets, this charming 3-bedroom, 2-bathroom home sits on an expansive 66-foot-wide lot just one block from the heart of town. With Harbourview Park and countless amenities just minutes away, you'll love the convenience of this location. The attached, secure covered porch is ideal for storing all your outdoor gear because lets face it, Collingwood living comes with plenty of toys! The property also offers exciting potential for severance as the existing home sits tight to the north lot line. A recent survey has been completed, and the municipality has previously approved plans for a detached 2-car garage with a workshop. Both the survey and building plans are available to the Buyer. Whether you're looking for a prime location, investment potential, or room to expand, this property is packed with possibilities! (id:60626)
Royal LePage Locations North
3102 - 115 Blue Jays Way
Toronto, Ontario
Luxurious Signature Property at the iconic King Blue Condos in Toronto's King West. This High Floor Upscale, Sun-drenched South East corner unit offers both Lake and City views. Best and most sought- after layout in the building with two split design bedrooms. Heart of Entertainment District and Steps from CN TOWER, Waterfront, Rogers Centre, Financial District, Subway, chic 5-Star Hotels (Sutton Place, Bisha, Nobu etc) and Restaurants, Walk Score of 98, Steps from P.A.T.H. 2 Side-by-Side Parking spots, close to elevator. Premium Amenities including a rooftop Terrace, 24-hour Concierge, Pool, Fitness Centre, Yoga Room, Party Room. Access to pool and gym at Sutton Place Hotel. Don't miss out on this Rare Gem opportunity. (id:60626)
Homelife Broadway Realty Inc.
1038 Fieldfair Way
Ottawa, Ontario
Beautifully Maintained 4-Bedroom, 3-Bathroom Family Home with NEW Furnace & A/C (2025). This spacious and well-cared-for home offers comfort, style, and functionality throughout. Step into the welcoming sunken foyer that opens into bright and open-concept living and dining spaces ideal for entertaining or everyday family life. The well-appointed kitchen boasts ample cabinetry, granite countertops, stainless steel appliances, and a stylish mosaic tile backsplash. Unwind in the cozy main-floor family room featuring a warm gas fireplace. Upstairs, retreat to the spacious primary suite with a walk-in closet and a 4-piece ensuite, complete with a soaker tub and separate shower. Three additional bedrooms, a full main bathroom, and a convenient second-floor laundry offer space and flexibility on the upper level. The professionally finished lower level includes a generous spacious rec room and wet bar, ideal for hosting or family movie nights. Enjoy your private backyard oasis with no direct rear neighbors, a large deck, a second-floor covered balcony, and an above-ground pool - perfect for summer living. Key Updates: Lennox Furnace and Central A/C (July 2025) Location Perks: Minutes from parks, bike paths, schools, shopping, and dining. An amazing value in a highly desirable neighborhood! Don't miss out! (id:60626)
Grape Vine Realty Inc.
126 8130 136a Street
Surrey, British Columbia
Welcome to this stunning 3 Bed + DEN, 3 Bath Townhouse at Kings Landing by Dawson + Sawyer! This beautiful home offers a bright, spacious layout with high ceilings, a large living & dining area, and a modern kitchen with stainless steel appliances, oversized fridge, generous island, and ample storage. Enjoy quality laminate floors, full-size washer/dryer, window blinds, and a large deck plus a fenced yard-ideal for kids or pets. Bonus: quiet side unit in the complex! The DEN is perfect for a home office or study area. Walking distance to transit, schools, parks & shopping. Family-friendly, safe & vibrant neighbourhood. Move-in ready with all the features you love just bring your furniture and settle in. Plenty of visitor parking, Club house access. Live comfortably and stylish.... (id:60626)
RE/MAX Performance Realty
1818 Peak Point Court Unit# 1 Lot# 1
West Kelowna, British Columbia
Welcome to Lakeview Terrace. Lovely complex, tucked away from all the noise and fuss. This unit is special being the first one, end unit, offering more privacy. Addition of extra insulation added between the attached unit. Main level, open space ideal for entertaining or keeping an eye on the kids. Large, nicely appointed kitchen open to cozy living area with gas fireplace. Off kitchen is access to covered patio with gas outlet for easy BBQ'ing. Second level: 3 bedrooms, main bath, laundry. Primary has its own balcony to enjoy privacy while taking in the fantastic lake and mountain views. Full ensuite with oversized shower, w/i closet built in’s. Front bedroom is a great option to be a flex room for office or den. Vaulted ceilings, surround sound, access to a large front balcony with mountain views. Lower level: nice size family room with surround sound, lots of storage. Access to lower o/d area with artificial turf. Cherry on top is yet another outdoor area, the roof top patio, where you’ll enjoy beautiful Lake & Mountain views. Perfect to create a wonderful o/d door oasis. Gas & water outlets, irrigation line, hot tubs allowed. Two car garage with baseboard heating plus room for two vehicles on the driveway. Location is terrific. Minutes to West Kelowna shopping district or minutes across the bridge to Kelowna and all it has to offer. 2 dogs or cats allowed. Don’t miss your opportunity to view. (id:60626)
Macdonald Realty
328 Main Street
Mahone Bay, Nova Scotia
TIMELESS MAHONE BAY CLASSIC. Located on a generous half-acre lot, in the heart of Mahone Bay, this classic Cape, circa 1812 or earlier, is a perfect blend of historic charm and modern amenities. The original Cape blends seamlessly into the two newer wing additions, plus a 4-season sunroom off the serene, main floor primary suite. Features of the original Cape include a formal living room, and dining room with exposed beams, large open fireplace, wide horizontal wainscotting, softwood plank floors, keeping room, office, sunny craft room /library, and ducted heat pump for heating and cooling. The recently totally renovated upper level includes a 3-piece bath and to maintain historic integrity, the two upper bedrooms have new hemlock floors. A modernized country kitchen with 9 foot ceilings, island and patio doors, leads to a courtyard deck, pergola, and gardens, ideal for entertaining and afternoon tea or cocktails. The totally fenced backyard offers a private, courtyard feeling. There is an updated, solid barn, paved circular driveway and gardens that bloom in three seasons. Enjoy all that Mahone Bay has to offer- Rails to Trails access nearby for hiking or cycling, Mahone Bay Civic Marina, shopping, pubs, restaurants, excellent schools, continued learning, art and wellness workshops. Convenient to Chester and Lunenburg and only an hour from Halifax International Airport. (id:60626)
Engel & Volkers (Chester)
115 Lindforest Court
Middle Sackville, Nova Scotia
Welcome to this exceptional 2-year-old home situated on a large 1.6-acre lot in the heart of Sackville. This well maintained property boasts four bedrooms and three full bathrooms, providing ample space for comfortable living. The main level features a large, modern kitchen with a central island and generous storage, a welcoming dining room, and a cozy living room perfect for gatherings. The expansive master bedroom includes an en-suite bathroom, while two additional well-sized bedrooms and a main bathroom complete this level. A door from the dining room leads to a deck, ideal for enjoying your morning coffee while listening to the birds. The lower level offers a spacious rec/game room, a fourth good size bedroom, a laundry room, a storage room, a utility room, and the garage. Currently, the garage is divided into two sections to create a den, but it can easily be converted back into a full garage if desired. The exterior of the property is beautifully landscaped with decorative stones and grass, creating a private yard surrounded by mature trees. The paved driveway provides ample parking space for vehicles. Dont miss this exceptional opportunity to own a well-cared-for home in a desirable location. Book your showing today! (id:60626)
Keller Williams Select Realty
225 Wendy's Lane
Wellington North, Ontario
This beautifully maintained raised bungalow with a fully self-contained lower-level apartment offers the perfect blend of comfort, flexibility, and thoughtful designideal for multi-generational living or generating rental income. Built in 2004 by award-winning Schwindt & Sons, this home showcases exceptional craftsmanship and genuine pride of ownership throughout.The bright, open-concept main level showcases two generously sized bedrooms, a spacious front foyer, and a warm, inviting family room with a walkout to the outdoor spaceperfect for everyday living and effortless entertaining. You'll also appreciate the convenience of main floor laundry, along with the added comfort of in-floor heating in the family room.The fully permitted lower-level apartment includes a private entrance, oversized windows for plenty of natural light, in-floor heating for year-round comfort, a full kitchen and bath, and a brand new stackable washer and dryer (2024). Whether you're hosting extended family, welcoming guests, or creating rental income, this space is ready to serve a variety of needs.Recent Upgrades Include:In-floor heating (lower level apartment & family room)New boiler (2023)Roof replacement (2019)Water softener (2025)Hookup for electric fireplace in family roomNew stackable washer/dryer in lower-level apartment (2024)Tucked into the peaceful, family-friendly community of Mount Forest, this home is just under an hour from Orangeville, Guelph, and Waterloooffering small-town charm with easy access to big-city amenities. Whether you're downsizing, investing, or planning for family flexibility, this home is ready to grow with you. (id:60626)
RE/MAX Icon Realty
21 Seed House Lane
Halton Hills, Ontario
Comfortable, practical, and just the right size for your next step, this well-maintained freehold townhome in the heart of Georgetown offers 3 bedrooms, 3 bathrooms, and 2 parking spots. Step inside to a split-level entryway that leads either to the finished basement or up to the main living area. The main floor features luxury vinyl and hardwood flooring, a spacious living room with a large front-facing window, and a convenient 2-piece bathroom. Toward the back, a bright open-concept dining and breakfast area overlooks the backyard, while the well-equipped kitchen includes stainless steel appliances such as a gas stove, ceramic backsplash, and double sink. Upstairs, the primary bedroom boasts a walk-in closet and private 3-piece ensuite, with two additional bedrooms featuring double closets, ceiling fans, and views of the backyard. A 4-piece main bathroom completes the upper level. The finished basement offers a rec room with walkout access to a fully fenced, landscaped yard, a double closet, and extra storage tucked neatly under the stairs. For added convenience, the home includes a garage with interior access leading directly to the laundry room, which features a sink and direct access to the yard. Low POTL fees cover snow and garbage removal, making this an ideal choice for first-time buyers or downsizers seeking a low-maintenance lifestyle. Located in a quiet, family-friendly complex with visitor parking and easy access to local amenities, this home is just minutes from the Georgetown GO Station, schools, shops, parks, and more. This property awaits you to make it your home. (id:60626)
Royal LePage Real Estate Associates
66510 Kereluk Road, Kawkawa Lake
Hope, British Columbia
This beautiful unique custom designed home delivers flawless style to those who wants a dream house at Kawkawa Lake. Main house features 3 bedroom 3 bathroom, 10' vaulted ceilings, luxury flooring and huge windows makes it light and airy modern home plan that leads you out to the covered renovated sundeck where you will view your paradise. Treed backyard, complete with mountain view, two streams and private deeded access to your lake. You will also get a cozy new extra building for your guests to use or as a studio. Lots of PARKING for RV's, boats, trailers and cars. AS well as central air conditioning, built-in vacuum, natural gas fireplace with remote, crown mouldings and granite countertops, tile backsplash, S/S appliances and low maintenance landscaping. Book your showing today! 8 (id:60626)
Royal Pacific Realty (Kingsway) Ltd.

