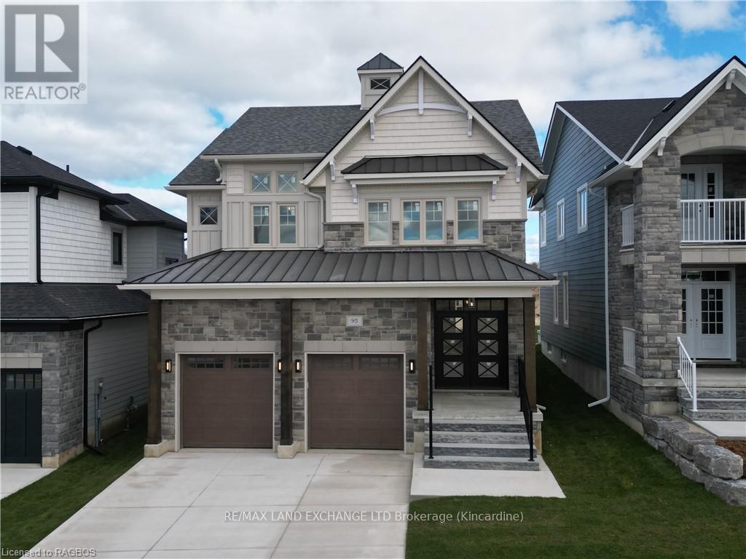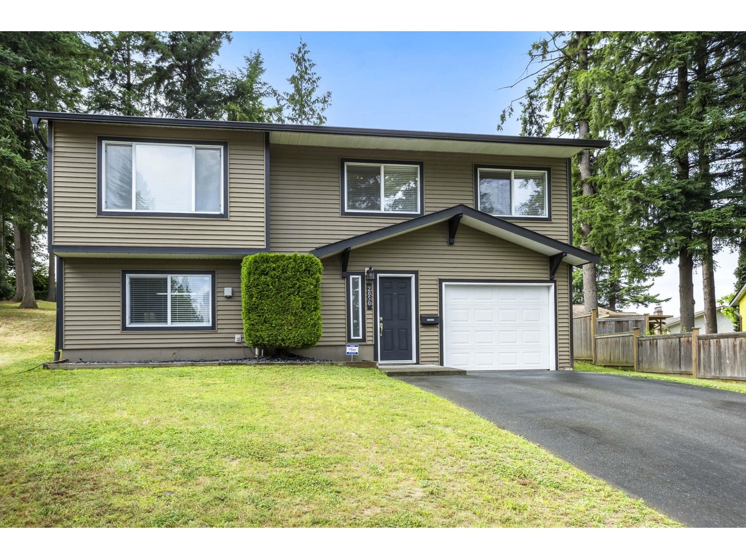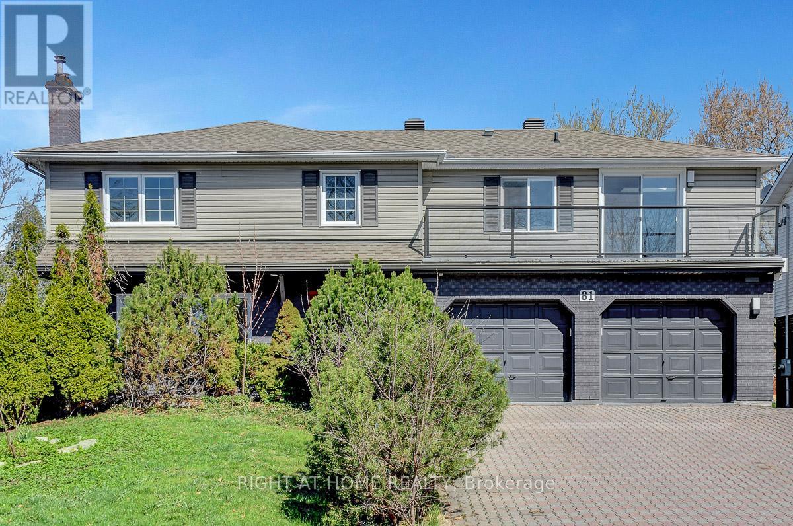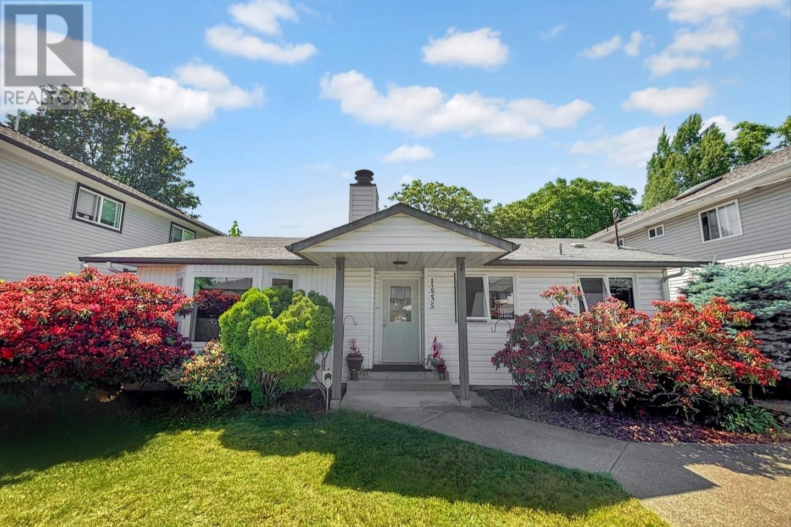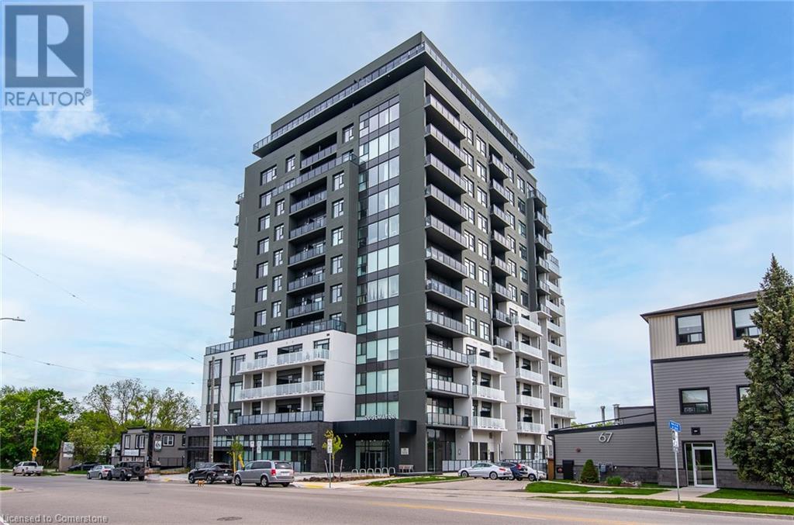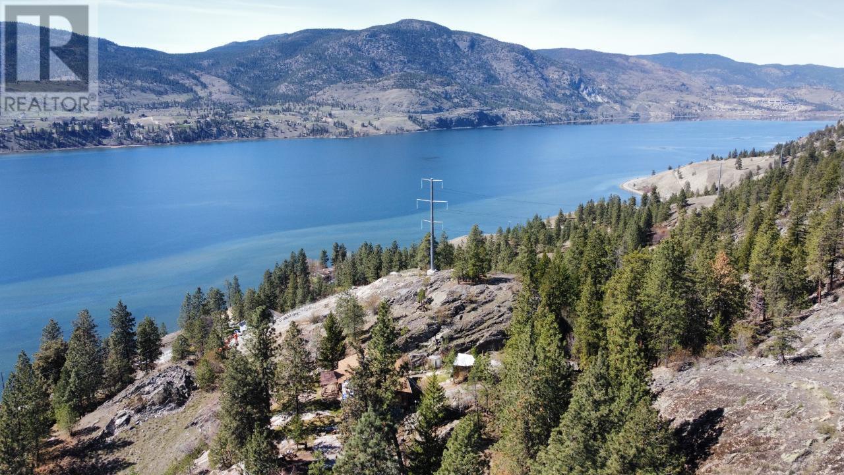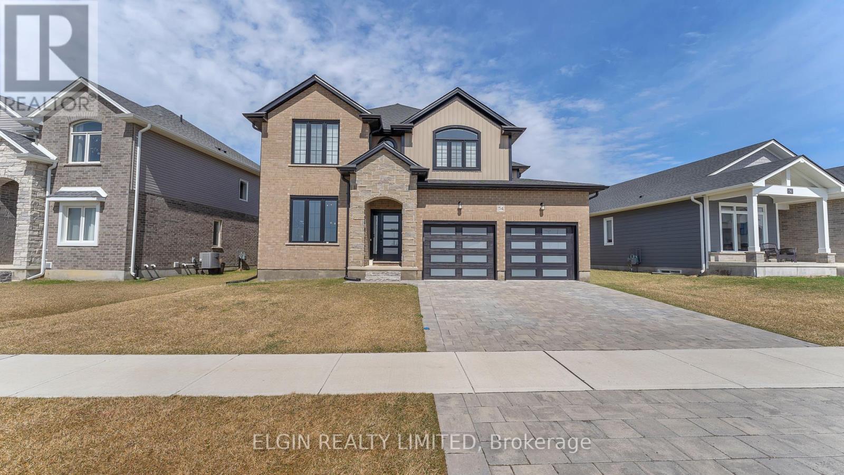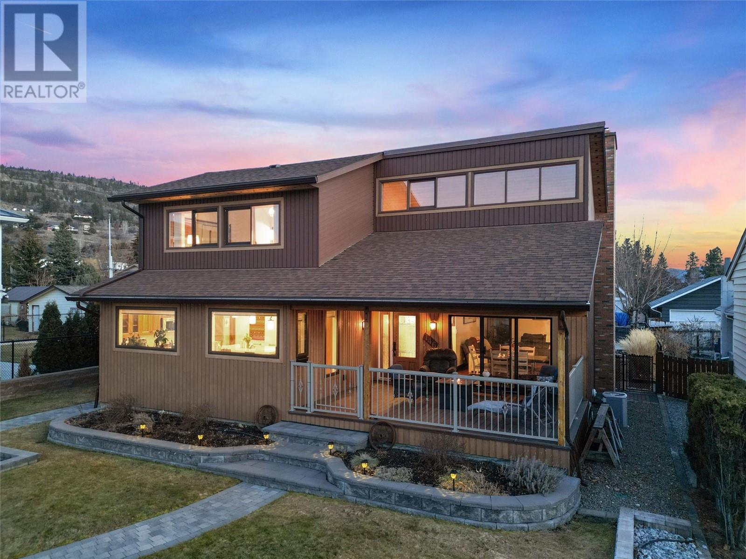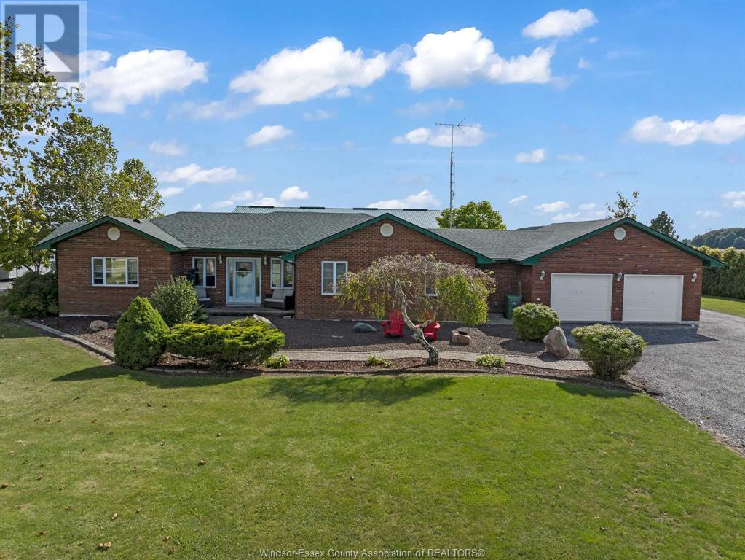95 Inverness Street N
Kincardine, Ontario
Completed and ready for possession is the "The Brooke" located in Kincardine's newest lakeside development of Seashore. This 3 bedroom, 4 bathroom, 2 storey carefully crafted home by Beisel Contracting provides over 2800 square feet of luxurious living space. Ideally situated steps from the sandy beaches of Lake Huron, Kincardine Golf & Country Club, KIPP Trails to Inverhuron & downtown shopping, the Brooke offers an ultra modern exterior with its Picasso coloured Brampton Brick Stone, Cobble Stone coloured Hardie Cedarmill Lap Siding, Coble Stone trim and a covered front porch producing a unique and eye pleasing curb appeal. The interior offers a dream like kitchen/living/dining great room with custom Dungannon cabinets and engineered hardwood flooring that flows effortlessly to a large rear covered loggia off the dining room overlooking the backyard and giving you a glimpse of beautiful Lake Huron. The upper level boasts 3 bedrooms along with a lovely computer alcove, ensuite and full bathrooms and laundry. The lower level will provide a large finished recreation room and another full bath. Comes complete with 6 brand new stainless steel appliances! Homes at Seashore are designed to be filled with light. Balconies beckon you out to the sun, and porches and porticos welcome visitors with wooden columns and impressive arched rooflines. When architecture reaches this inspired level of design in a master planned community like Seashore, the streetscapes will be matchless and memorable. Call to schedule your personal viewing today! (id:60626)
RE/MAX Land Exchange Ltd.
2050 Eldorado Place
Abbotsford, British Columbia
Cul-de-sac living here in East Abbotsford! Move in ready basement entry home boasting 3 Bedrooms & 2 Bathrooms on a massive 1/4 acre lot. Cozy home with the upper level featuring a large living room with built in cabinets adjoined to the open concept kitchen with S/S appliances, dining room, and sliding door access out to the massive 16 x 16 covered deck. All 3 bedrooms are on the upper floor with a full bathroom. The basement offers a spacious recreation room, laundry room, 2nd full bathroom and access to the single garage. Updates throughout including the windows, siding, exterior trim, flooring, bathrooms, lighting, and more! Peaceful area and centrally located close to absolutely everything. Minutes away from Highway 1, UFV, Sumas Way, the border crossing, hospital and even shopping! Zoned for a legal suite - RS3 infill zoning. (id:60626)
Exp Realty Of Canada
81 Canter Boulevard
Ottawa, Ontario
***OPEN HOUSE: Sunday July 27 2PM-4PM*** This beautifully renovated 2 storey detached home in the heart of Nepean offers over 2,200 sq.ft. of refined living space on a generous 7,000 sq.ft. lot. Featuring 4 spacious bedrooms and 3 full bathrooms upstairs, including a luxurious primary suite with spa like ensuite, skylight, and a private balcony. One of the secondary bedrooms is also an ensuite, while the other two share a full bath, ideal for families.The open concept main floor is filled with natural light and perfect for entertaining, connecting the living, dining, and gourmet kitchen areas. The kitchen features GE stainless steel appliances, quartz countertops, and modern cabinetry. Both the main floor and basement offer cozy family rooms, each with a gas fireplace. Additional features include a fully finished basement, high efficiency gas furnace, brand new central A/C, upgraded attic insulation, and an oversized double garage with extended driveway. The newly built solid wood deck makes the backyard ideal for summer gatherings. Located in a quiet, family friendly neighbourhood close to parks, top rated schools (Merivale High, St. Gregory), and major amenities. Walk to Algonquin O-Train station, College Square, Merivale Mall, and enjoy easy access to Hwy 417. Nearby conveniences include Costco, Farm Boy, Loblaws, Home Depot, Best Buy, and popular dining spots.This move in ready home offers comfort, style, and unbeatable convenience in one of Ottawas most desirable communities. (id:60626)
Right At Home Realty
320 Red Bank Road
Chipman, New Brunswick
Beautiful home and 163 acre farm near Chipman, NB. Currently, operating Big Sky Ventures, a certified organic sea-buckthorn berry orchard and winery, is New Brunswick's only commercial citrus farm. The 3-level 4700 sqft lodge has 5 bedrooms, 2 full baths, processing, cold storage, lounge/display area and a separate huge outbuilding with freezer room. Possibilities are endless. 6000 berry trees with potential for more, 50 acres of hay fields, 8000 softwood trees that are over 35 years old, maple trees, walking trails, irrigation ponds, springs and McKinney Brook. Sea buckthorn is one of the worlds 5 true super fruits. Currently no zoning regulations. Tons of road frontage with potential to subdivide into building lots. 3D tour and walk thru video available. (id:60626)
Keller Williams Capital Realty
12235 Mcmyn Avenue
Pitt Meadows, British Columbia
Opportunity Knocks! This 3 bedroom 2 bathroom rancher is a diamond in the rough, priced below assessed value and perfect for those looking to unlock this home's true potential and add value. Situated on a flat 5,597sqft lot on a quiet no-through street in a highly sought-after Pitt Meadows neighborhood. The kitchen offers plenty of cabinets with a separate dining room, large living room with bay window & wood-burning fireplace. The west-facing private fully fenced backyard includes a gazebo & shed. Additional features include a mudroom, crawl space, lots of storage & a driveway that fits 4 cars, RVs or boats. Just steps to Edith McDermott Elementary, a 5 min walk to West Coast Express, parks, trails and a short drive to shopping, restaurants, golf, Lougheed Hwy, Golden Ears Bridge & Hwy 1. (id:60626)
RE/MAX City Realty
71 Wyndham Street S Unit# 1106
Guelph, Ontario
Welcome to Edgewater - Luxury Living in the Heart of Downtown Guelph! Experience upscale urban living at one of Guelph's most sought-after condominium residences, Edgewater at 71 Wyndham Street South. this stunning 11th-floor suite offers breathtaking panoramic views of the Speed River and vibrant downtown Guelph, all from the comfort of your own home. Just 2 years new, this thoughtfully designed Tricar unit features a modern floor with plan that perfectly blends style and functionality. The stunning kitchen with waterfall quartz island, stainless appliances flows smoothly into the dining room and living area with fireplace. Just off the kitchen you'll find a private den, or office with double french doors. The spacious layout includes 2 generously sized bedrooms, each with its own private balcony. The primary suite boasts a full ensuite bath, while the second bedroom features a custom pocket door that transforms the bathroom, bedroom and hallway into a private retreat for guests. Step into a lifestyle of luxury with world-class amenities, including a guest suite, golf simulator, library, lounge, dining room with bar, expansive terrace, exercise room and more. This unit also comes with one paid parking space and a convenient storage locker. Located steps from Guelph's best art, culture, dining, shops, walking trails, and transit - this is truly the ultimate in downtown living. Don't miss your chance to live in one of Guelph's premier residences with everything the city has to offer right outside your door. (id:60626)
Peak Realty Ltd.
223 Sunnybrook Drive
Okanagan Falls, British Columbia
Beautiful natural setting overlooking Skaha Lake, nestled at the end of a cul-de-sac in Heritage Hills with a private drive to the entrance of the property. Offering 4 acres of unique rock out-crop landscape coupled with gorgeous lake views. The generous home was built in 1982 and offers a wonderful floorplan with vaulted ceilings and fireplace in the living room, 3 bedrooms on the main floor, 2 bedrooms and family room with gas fireplace down, enclosed entertainment deck for shoulder season entertaining and a double carport. The zoning bylaw allows for a 2nd dwelling on this property or a secondary suite. Bring your vision to this private beautiful setting that offers direct access to hiking trails on the adjacent 150+ acres Nature Trust property and enjoy tranquility for years to come! (id:60626)
Parker Real Estate
54 Optimist Drive
Southwold, Ontario
Combine modern luxury, a stunning layout and sought after location and you will arrive at 54 Optimist Drive in Talbotville. This four bed, four bath custom built Don West home features an open concept floor plan that is nothing short of wow - spacious and bright living and dining areas with large windows, fireplace, a vaulted ceiling and designer kitchen with upgraded cabinetry and Island. Patio doors off of kitchen lead to a deck and backyard big enough for a pool. Laundry is conveniently located in main floor mud room off of double car garage. Upstairs you will find a lookout over living areas and four large bedrooms - primary bedroom with walk-in closet and 5 piece ensuite, two bedrooms that share a Jack and Jill 3 piece bathroom and a separate bedroom with 4 piece ensuite. Basement has development and in-law suite potential with large egress windows and high ceilings making it great additional living space. The front of this home overlooks a park and is in a serene neighbourhood centrally located between St Thomas and London and is close to the 401. This beautiful home must be seen to be appreciated! (id:60626)
Elgin Realty Limited
320 Red Bank Road
Chipman, New Brunswick
Big Sky Ventures, 163-acre certified organic sea-buckthorn berry orchard and winery, is New Brunswicks only commercial citrus farm. Its is one of the worlds 5 true super fruits, known for natural healing and high amounts of protein, fibre, antioxidants, vitamins and minerals. It helps fight diabetes, skin conditions, liver damage, cancer, high blood pressure, weight loss and increases blood flow. The farm sells the whole fruit, juice, dehydrated powder, wine, spirits, beer, and skin products and has several B2B contracts and more in the development stage. Kosher certified with several licenses including a cottage winery license to sell in Alcohol NB stores. Financials, projections, farm operation plan, EIA, field map, equipment/asset list, a reclamation plan avail. It has perfected its formulas, processes, and invented efficient cleaning and harvesting techniques. 6000 berry trees with potential for more, 50-acres of hay fields, 8000 softwood trees that are over 35 years old, maple trees, walking trails, irrigation ponds, and McKInney Brook. CN Rail Rte through town. Currently no zoning regulations. Tons of road frontage with potential to subdivide into building lots. The 3-level 4700 sqft lodge has 5 bedrooms, 2 full baths, processing, cold storage, lounge/display area and a separate huge outbuilding with freezer room. Co-Owner willing to stay to train/transition. www.bigskyseabuckthorn.com. 3D tour and Walk thru video available (id:60626)
Keller Williams Capital Realty
146 Yorkton Avenue
Penticton, British Columbia
CLICK TO VIEW VIDEO: Newly renovated with high end finishes and no expense spared home. Only steps from Skaha Beach in sunny Penticton. This 2 bedroom, 3 bathroom home best suits empty nesters who are looking for their peaceful retirement dream. Big, bright & stunning kitchen with stainless steel appliances, panoramic large windows which folds the room with natural light. A large island & a raised dishwasher. The master bedroom comes with a huge walk in closet & ensuite. The second bedroom also has it's own ensuite on the upper level. Also upstairs is a den/office space. Fully updated laundry room with custom cabinetry and plenty of storage space. Outside you have a covered front deck and a back deck with a zero scape back yard with room for a carriage house, back alley access, a double garage & tons of parking for boats & RV. NEW: roof, heating and cooling systems, composite decking and railing, most windows, gas fireplace, epoxy treated front & back driveways, etc. Be sure to view the VIDEO and the VIRTUAL TOUR of this home. (id:60626)
Exp Realty
16925 Lakeshore Road 303
Lakeshore, Ontario
Rarely does a property offer both a home and outbuildings in such pristine condition! Set on over 2 acres in Tilbury-Lakeshore, this beautifully maintained brick ranch features an inviting open-concept layout with a spacious family room, 9-ft ceilings, large windows, a cozy fireplace, and patio access. It has 3 bedrooms, 2 baths, including a primary suite with ensuite and private walkout to sunroom. The oversized 2-car attached garage provides convenient inside entry, while ample outdoor space allows for additional parking for cars and RVs. Exceptional outbuildings include a 4,800 sq ft (60' x 80') riding arena (2016) and a 1,600 sq ft (40' x 40') insulated pole barn (2007) with water, power, tack room, and hay storage. The 2+ acres provide ample room for paddocks, or other outdoor activities. Updates include paint, windows, doors, shingles, bathrooms, closet organizers, and an invisible pet fence. Home currently utilizes a cistern well with filtration system, and sellers have a quote available for a new drilled well. Fast internet available - Star Link (Fiber is coming soon). Quick commute to Windsor & Chatham via County Rd 42 & Hwy 401. This home and property must be seen to appreciate. (id:60626)
The Dan Gemus Real Estate Team Ltd.
2455 Renfrew Rd
Shawnigan Lake, British Columbia
A Private Retreat for Families, Nature Lovers & Fur Babies This is a one-of-a-kind family home nestled on a full acre of serene, fully usable land- a rare blend of privacy, functionality, and natural beauty. Thoughtfully maintained and extensively updated over the past decade, this property offers the perfect setting for families, hobbyists, and nature lovers alike. Set on a fully fenced half-acre lot, the home features a blend of deer proof gauge wire and handcrafted cedar fencing, offering security and freedom for children and pets. The additional half-acre is untouched, offering exciting potential for gardening, recreation, or future development. Zoned F1, this property offers exceptional flexibility ; harvest your own wood, build up to 900 square feet of additional living space, and add unlimited outbuildings to suit your needs. A private well system, newly installed soft water system, and hot water on demand ensure sustainable, modern living. The Home: Rustic Charm Meets Modern Comfort This spacious three-storey home features 4 bedrooms and 3 bathrooms, designed for cozy family living and entertaining alike. Warm up by one of two wood-burning fireplaces in the winter, or stay cool in the summer with a newly installed three-head heat pump system - all of which earned the home an Inner Guide rating comparable to a new-build energy efficiency standard. Main Floor : -Bright and functional kitchen connected to a space dining room. -French doors leading to a cobblestone patio and large backyard deck. -Living room with oversized windows framing stunning views of the backyard forest. (id:60626)
RE/MAX Generation - The Neal Estate Group

