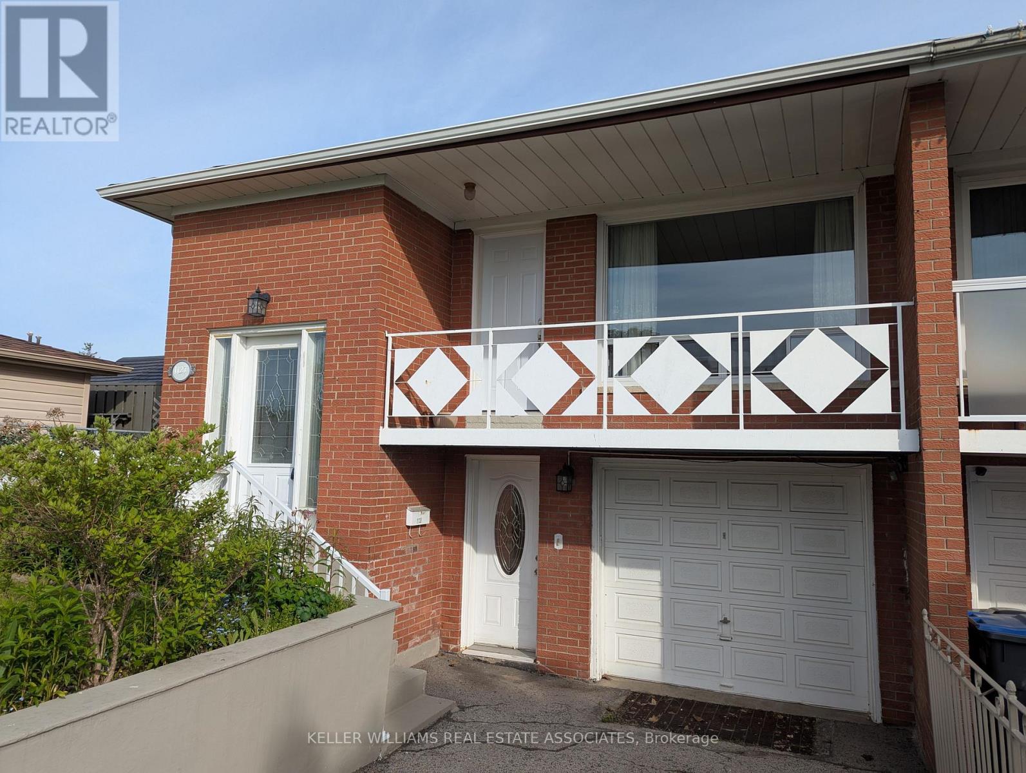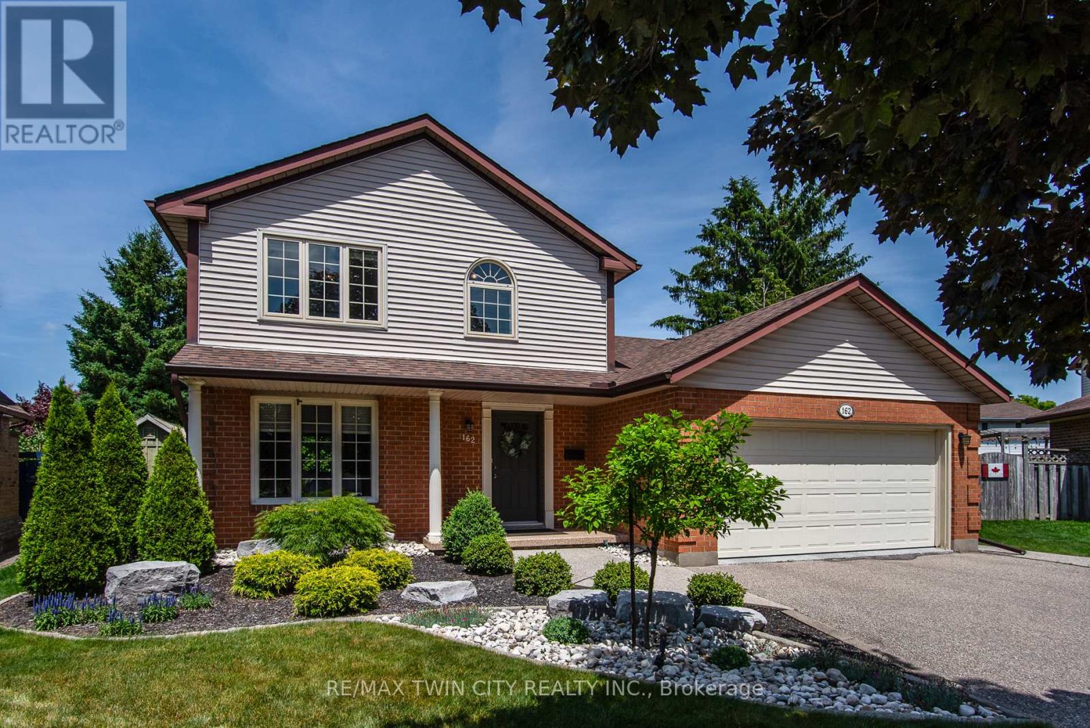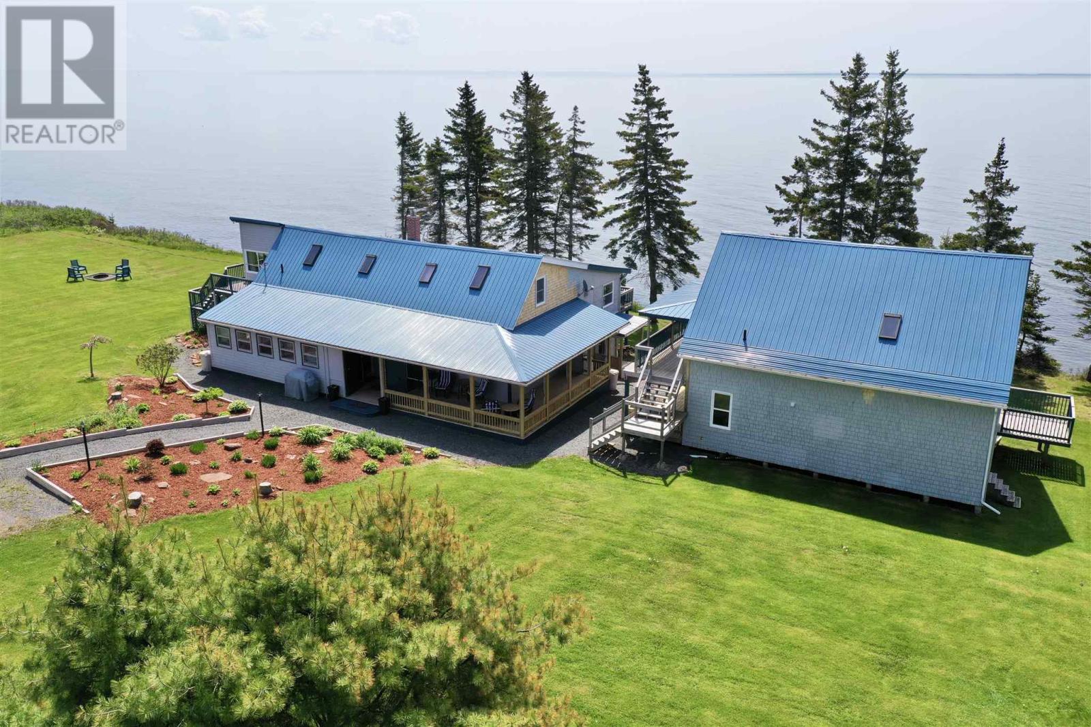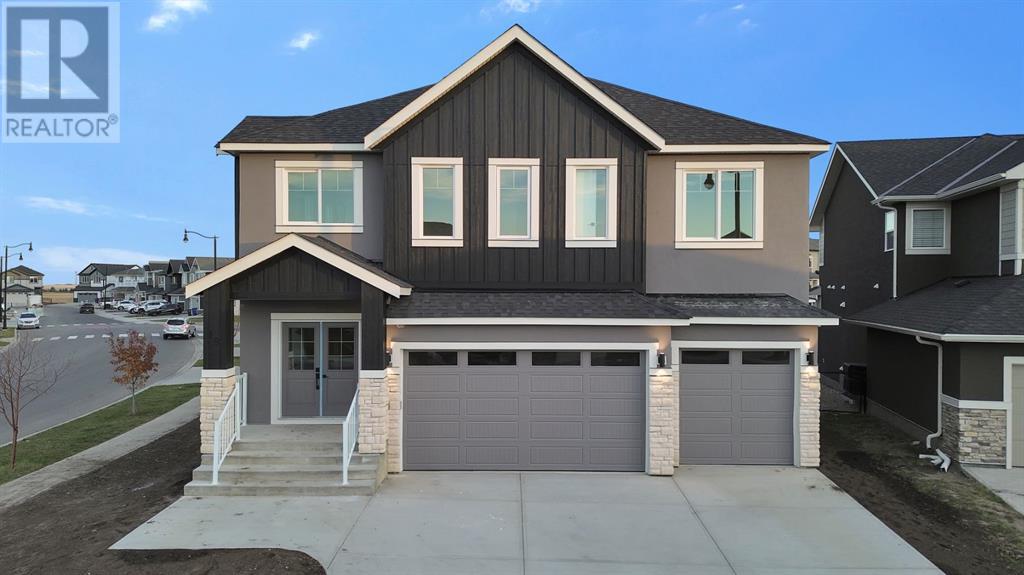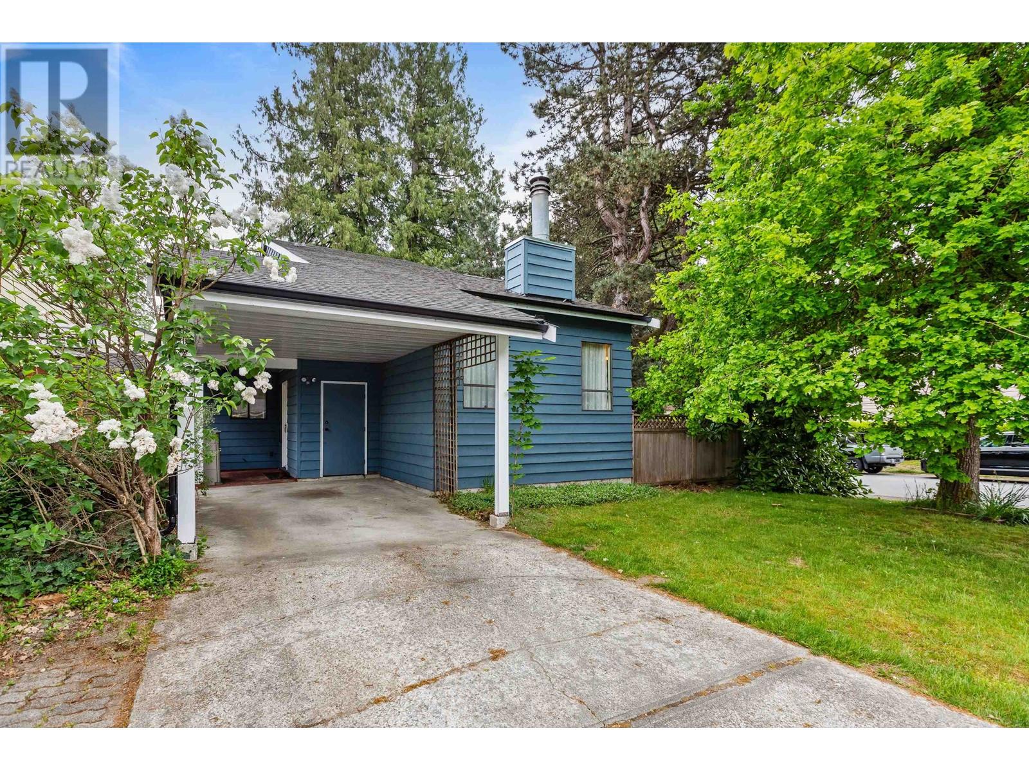840 Fairbank Avenue
Georgina, Ontario
I’M YOUR HUCKLEBERRY! BE CAPTIVATED BY THIS BEAUTIFULLY UPDATED HOME WITH SEPARATE 800SQ’ SHOP MERE STEPS AWAY FROM YOUR EXCLUSIVE RESIDENTS-ONLY BEACH! Life is better at the beach, and this beautifully updated home in the sought-after Willow Beach community brings the dream to life just steps from a private residents-only beach and dock on Lake Simcoe. Set on a 71 x 171 ft lot, this property offers all the waterfront feels without the waterfront taxes. The updated 3-bed, 2-bath home features a thoughtfully designed addition completed in 2019. The primary bedroom includes a W/I closet, 2 barn doors, and laminate floors, while the ensuite showcases a 10.5 ft shower with dual rainfall showerheads/handhelds, a B/I bench, a niche shelf, a glass partition, heated floors, and a double vanity. Curb appeal shines with updated exterior siding, upgraded shingles, attic venting, and insulation, plus a 100+ ft driveway with parking for 10+ vehicles, RV, or boat. The attached garage is insulated and heated with inside entry and backyard access through a man door that may allow for future conversion into additional living space, subject to any required approvals. A standout feature is the 800 sq ft heated and insulated detached shop (2016) featuring two separate bays measuring 20' x 26' and 20' x 14', 12 ft centre ceiling height, 12' x 8' and 8' x 7' doors, 60 amps, a 350 sq ft overhead storage loft, epoxy flooring, B/I workbench, storage cabinets, and CVAC. Enjoy a large deck with a pergola and a gazebo, plus an enclosed hot tub with removable winter panels. 2 barn board-style sheds, 15' x 9' and 11.5' x 9.5', provide additional storage. Benefit from two 200-amp panels for the home and addition, upgraded spray foam insulation in the crawlspace, R-60 blown-in attic insulation, and a Lorex security system with 4 cameras and a monitor. With nearby beaches, golf, trails, marinas, and quick access to Keswick, Sutton, Hwy 404, Newmarket, and Aurora, this is lakeside living done right! (id:60626)
RE/MAX Hallmark Peggy Hill Group Realty Brokerage
1127 Claredale Road
Mississauga, Ontario
Wonderful raised bungalow semi in the amazing Mineola neighbourhood with separate front entrance to lower suite with second kitchen, eat-in/dining area, large rec room/bedroom area, new flooring.Enjoy everything this location has to offer including tree-lined streets, incredible schools, parks, trails and fantastic neighbours! Stroll into Port Credit for terrific dining options and eclectic shopping opportunities. Cycle down to the waterfront parks and trails and take in the natural beauty that makes Mineola and Port Credit such sought-after communities. There's lots of room in this home with large living/dining spaces including a walk out to long balcony, hardwood floors and lots of light streaming in through the large front window. Family size kitchen with full eat-in area and multiple windows for bright family mornings. 3 good size bedrooms with an extra large primary upstairs also with hardwood flooring, closets and large windows. Built-in garage. Deep, fenced backyard yard, perfect for playtime/pets. Come and see everything this home has to offer for you and your family! **EXTRAS** Renowned Cawthra Park SS area including exclusive Regional Arts Program. Steps to Lyndwood and Dellwood Parks. 7 minutes to Port Credit GO station. 17 minutes to downtown Toronto. 15 minutes to Pearson Airport. Roof (approx. 2019), Basement Flooring (2025), AC (approx. 2016). (id:60626)
Royal LePage Real Estate Associates
162 Ambleside Court
Waterloo, Ontario
Welcome to 162 Ambleside Court, a beautifully maintained family home tucked away on a peaceful court in Waterloo. Surrounded by mature trees, this home has great curb appeal with professional landscaping and soft exterior lighting that makes it shine both day and night. The double-car garage features an epoxy floor and hot/cold water hookups, and the double-wide driveway offers loads of parking space. Inside, the main floor flows effortlessly from room to room. Whether you're lounging in the family room, hosting in the formal dining space, or whipping up something delicious in the kitchen, everything just works together. Custom built cabinetry in the dining room includes conveniently accessible yet tucked away electrical, offering extra storage space and a spot to hide small appliances for that sleek, tidy look. The kitchen is a dream for anyone who loves to cook or just snack with granite and quartz countertops and a sit-up breakfast bar that doubles as the unofficial hangout spot. Double doors open to the private, professionally landscaped backyard, where you'll find two sheds (one; 8 x 14 and with hydro) ready to store your tools or spark your DIY spirit. Upstairs, the bright, carpet-free bedrooms offer plenty of space, and the cheater ensuite adds convenience without skimping on style. The primary bedroom is a cozy retreat you'll look forward to at the end of each day. Downstairs includes a finished basement with a fourth bedroom with an egress window, a rec room with a fireplace for those cool nights, a full bathroom, separate workshop, laundry area, and loads of storage. Everything about this property including its prime location, quick highway access, parks, schools, and well-designed spaces says "home". Won't last long! View today. (id:60626)
RE/MAX Twin City Realty Inc.
1802 1588 Johnston Road
White Rock, British Columbia
Welcome to Soleil, the tallest tower in WhiteRock built by reputable RDG. This 2bed +den unit has ~1,025SQFT of living space! & feats premium finishes, Bosch Appliances, Grohe fixtures, Blackout shades & A/C. The Primary Bed has a walk in closet & Spa inspired ensuite w/ floating vanity & a full frame back lit mirror. The kitchen has a lrg island w/ waterfall stone countertops & built in fridge+freezer & dishwasher for seamless look. The balcony offers views of MT Baker & is equipped w/ a gas hook up perfect for BBQing. This property is located just off North Bluff Road & is steps away from Semaihamoo Shopping Centre for all your shopping needs. It is close to White Rock Pier & Beach. The building offers its residence with 8000SQFT of top-notch amenities:Gym, whirlpool/sauna & yoga studio (id:60626)
Oakwyn Realty Ltd.
Exp Realty
11561 Shore Road
Little Sands, Prince Edward Island
Excellent value as this incredible property was appraised at $1,100,000! Located 7 kms from the Wood Islands Ferry Terminal, The Cliffside Inn is a piece of Heaven on earth! This private, tranquil & well maintained property offers well over 4000 sq.ft. of space, sits on over 12 acres, overlooking the Northumberland Strait with an amazing 350 feet of waterfront. The property features 10 bedrooms, 6 full bathrooms & a half bath. Search for beach glass during low tide or watch the fishers from the large second storey deck, while enjoying a cup of coffee or a glass of wine. Enjoy evenings around the firepit as you watch the sun sink into the Atlantic Ocean. Everything you require, from the wine glasses to the appliances, patio furniture to the lawn mover, are included in this sale. Also-Call today for your private tour of this amazing property. Ask to see the improvement list. All measurements are approximate and should be verified by the Purchaser. (id:60626)
Coldwell Banker/parker Realty Montague
11561 Shore Road
Little Sands, Prince Edward Island
Excellent value as this incredible property was appraised at $1,100,000! Located 7 kms from the Wood Islands Ferry Terminal, The Cliffside Inn is a piece of Heaven on earth! This private, tranquil & well maintained property offers well over 4000 sq.ft. of space, sits on over 12 acres, overlooking the Northumberland Strait with an amazing 350 feet of waterfront. The property features 10 bedrooms, 6 full bathrooms & a half bath. Search for beach glass during low tide or watch the fishers from the large second storey deck, while enjoying a cup of coffee or a glass of wine. Enjoy evenings around the firepit as you watch the sun sink into the Atlantic Ocean. Everything you require, from the wine glasses to the appliances, patio furniture to the lawn mover, are included in this sale. Also-Call today for your private tour of this amazing property. Ask to see the improvement list. All measurements are approximate and should be verified by the Purchaser. (id:60626)
Coldwell Banker/parker Realty Montague
112 Saintsbury Crescent
Brampton, Ontario
Rarely found 4+1 bedroom, 4 washroom spacious semi-detached house in the sought-after Springdale area. Features separate living and family rooms on the ground floor, spotless and in mint condition. Includes dining-living area, eat-in kitchen, laundry on the ground floor, and direct garage access. Conveniently located near a park, hospital, Trinity Mall, Soccer Centre, and Hwy 410. The front and surrounding areas are concreted. Furnace and AC were replaced in 2022. Primary bedroom ensuite renovated in 2023. Additional highlights: central vacuum, central AC, pot lights on the main floor and front/back yards, and a legally finished basement with full washroom and separate entrance. (id:60626)
Royal Canadian Realty
18 Ranchers Bay
Okotoks, Alberta
Welcome home to 18 Ranchers Bay! This beautiful, brand new 4-bedroom, 4-bath home blends timeless finishes with modern upgrades, located in the sought-after Air Ranch neighbourhood. As you step inside, you’ll be welcomed by gleaming hardwood floors, bright sun-filled open concept kitchen space, and an inviting living room with a cozy fireplace—perfect for quiet evenings or lively gatherings.The spacious kitchen features stainless steel appliances, quartz countertops, and a large island, opening up to a sunlit dining area with views of the backyard deck. The main floor also boats a large, private home office space which welcomes the morning sun in the large windows.Upstairs, the primary suite offers a peaceful retreat with a walk-in closet and an en-suite bath boasting a glassed in shower and double vanity. Three additional bedrooms, and a flex space provide flexibility for a large family and guests.Outdoors, enjoy a deck which overlooks the yard, open for your landscaping imagination. You’ll also fancy a large, triple car garage with extra storage possibilities. The spacious lower level features soaring ceilings, with a separate entrance, well suited for a potential legal suite, pending town approval.Situated steps from parks, schools, daycares, and a developing commercial plaza, this home is ideal for those seeking a tranquil family space with the nearby conveniences.Don’t miss the chance to own this Air Ranch gem—schedule your tour today! (id:60626)
Exp Realty
11561 Shore Road
Little Sands, Prince Edward Island
Excellent value as this incredible property was appraised at $1,100,000! Located 7 kms from the Wood Islands Ferry Terminal, The Cliffside Inn is a piece of Heaven on earth! This private, tranquil & well maintained property offers well over 4000 sq.ft. of space, sits on over 12 acres, overlooking the Northumberland Strait with an amazing 350 feet of waterfront. The property features 10 bedrooms, 6 full bathrooms & a half bath. Search for beach glass during low tide or watch the fishers from the large second storey deck, while enjoying a cup of coffee or a glass of wine. Enjoy evenings around the firepit as you watch the sun sink into the Atlantic Ocean. Everything you require, from the wine glasses to the appliances, patio furniture to the lawn mover, are included in this sale. Also-Call today for your private tour of this amazing property. Ask to see the improvement list. All measurements are approximate and should be verified by the Purchaser. (id:60626)
Coldwell Banker/parker Realty Montague
6121 Concession Rd B-C
Ramara, Ontario
ANOTHER QUALITY KRISTENSEN BUILDERS HOME, 1600 ft. , THREE BEDROOMS, WITH A LARGE 2 CAR ATTACHED GARAGE,[ 22'.5 X 24'8] MAIN FLOOR AND BASEMENT ENTRANCE . THIS HOME FEATURES VAULTED CEILINGS IN THE COMMON AREAS,WITH A LARGE WELL-DESIGNED EAT IN KITCHEN WITH LOTS OF CUPBOARDS, & BREAKFAST ISLAND, SLIDING DOORS OPENING TO A ROOMY DECK AND GREAT BACK YARD, SPACIOUS MASTER BEDROOM WITH WALK-IN CLOSET AND EN SUITE, WITH DECK ACCESS .NOTE THE BUILDING IS NOT ASSESSED. LOCATED ON A 1.1 ACRE ESTATE LOT. (id:60626)
Century 21 B.j. Roth Realty Ltd. Brokerage
11764 N Wildwood Crescent
Pitt Meadows, British Columbia
South Pitt Meadows! Great value in this single family home in Pitt Meadows. This 2 story plus part basement 3 bed, 2 bath home offers a living room with vaulted ceiling, separate family room, and large sundeck facing south. Close to all amenities, including West Coast Express, shopping, transit, schools, easy access to the Golden Ears Bridge, and walking distance to Bonson Park too. BONUS - new hot water tank in 2025, roof in 2020, and furnace replaced in 2004. No open houses, showings and offers (if any ) start Saturday at 12 noon or after by appointment through your Realtor per Seller's Direction of Offers. (no separate entrance in the basement) (id:60626)
RE/MAX Lifestyles Realty
2322, 2330 Fish Creek Boulevard Sw
Calgary, Alberta
Welcome to #2322 in Sanderson Ridge — One of the largest floorplans in Calgary’s premiere 40+ community in the SW. If you aren’t familiar with Sanderson, it’s a vibrant community built on the ridge of Fish Creek Park that was meant to provide all the entertainment and amenities possible without leaving your building. The highlights include a State-of-the-art fitness centre, lap pool & hot tub, Private theatre (42-seat), billiards/game & poker rooms, two-lane bowling alley & woodworking shop, a coffee bar, library, puzzle/hobby corner, Catering kitchen, formal dining & ballroom, a bike room, guest suites, secure underground parking and 2 car-wash bays. It doesn’t get much better than that. Now, the apartment itself is spectacular. Starting with one of the largest floor plans in the building, it has been meticulously maintained. I dare you to find a scratch in that hardwood! With 2 bedrooms and a den, a huge living and dining room area, as well as a large kitchen with a breakfast bar, the space will blow you away. The views of Fish Creek Park from the deck are amazing, and the peaceful nature of the setting just makes you relax. The architecture of the building is amazing, and every little detail is impressive with it’s lodge style feel. Rarely do these 2 bedroom with a den plans come on the market, so if you have been waiting for one, now is your chance. For more details, and to see the 360 virtual tour, click the links below. (id:60626)
Exp Realty


