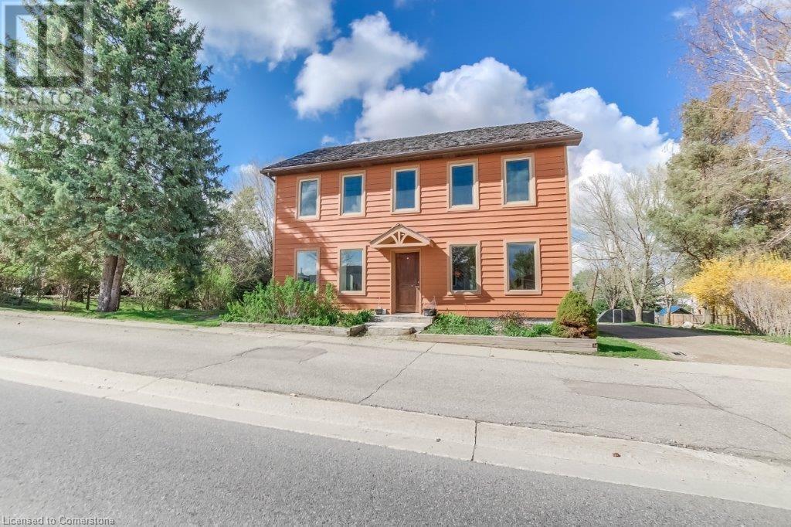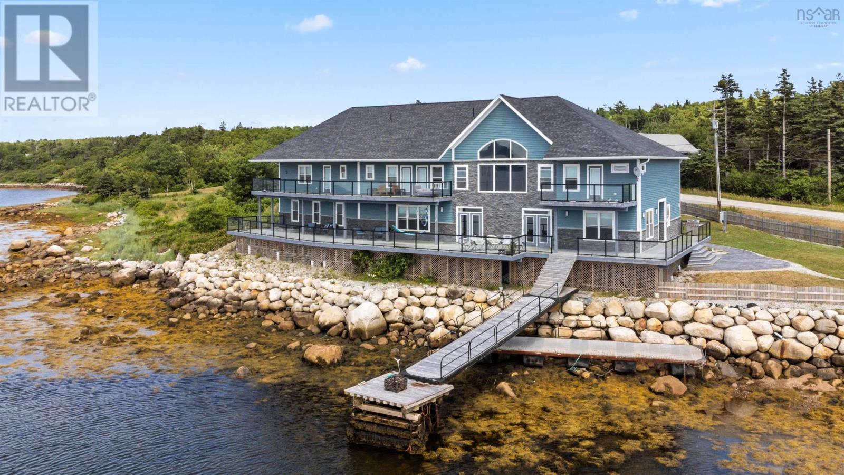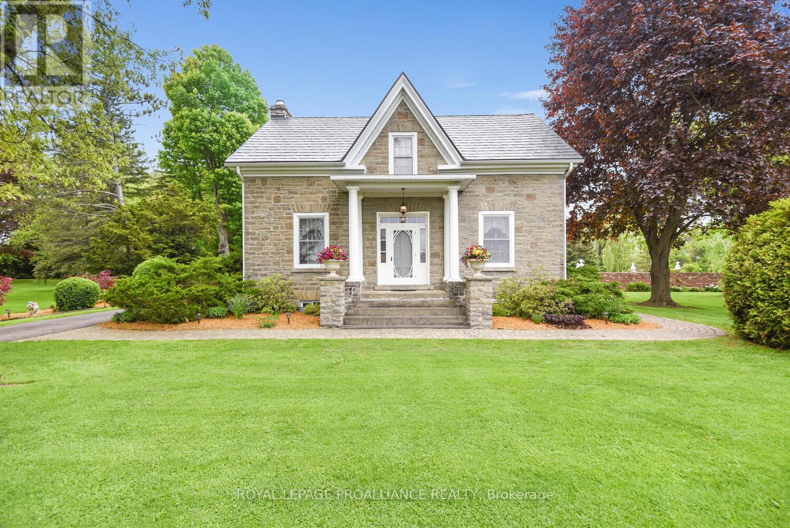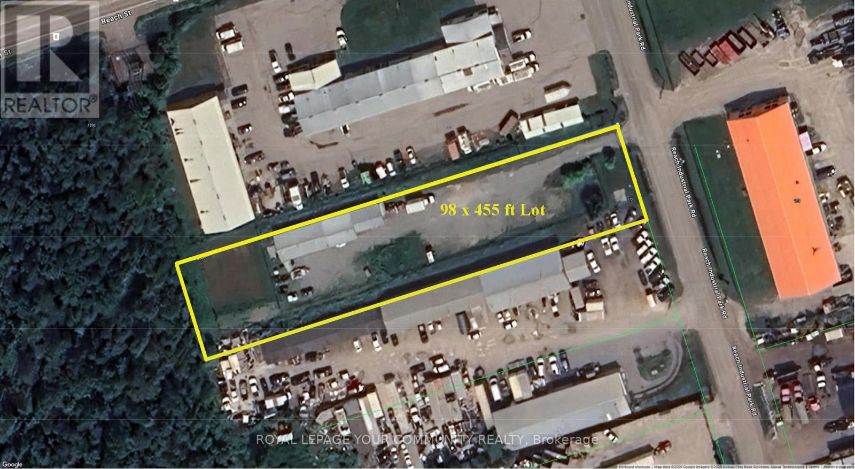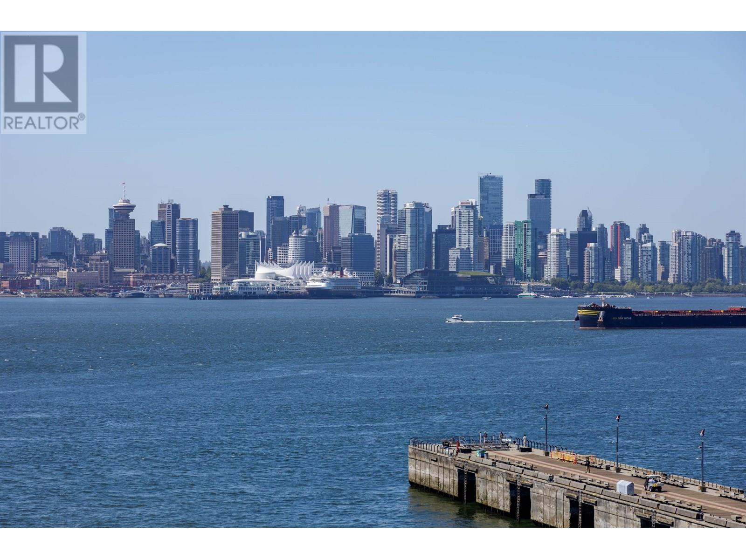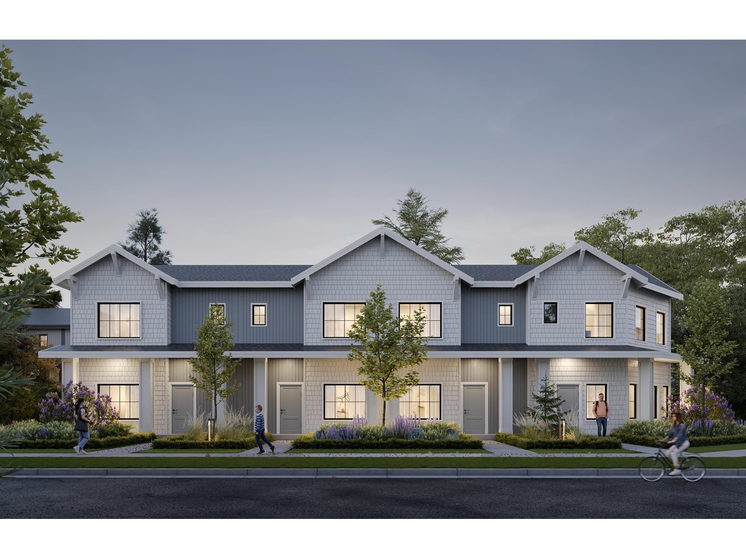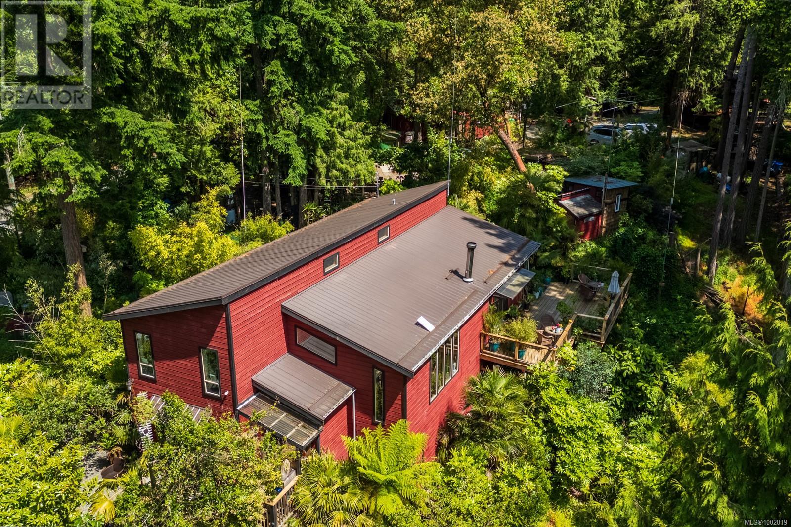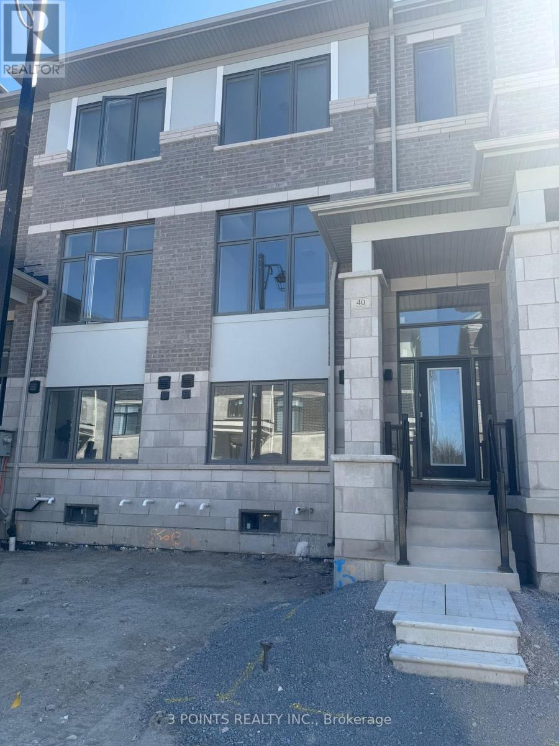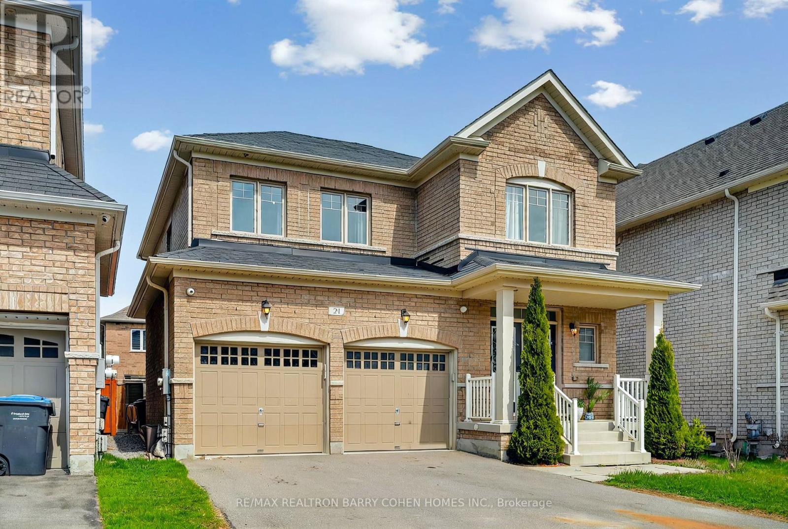2806 Wheaton Dr Nw
Edmonton, Alberta
Absolutely stunning custom-built bungalow with loft, offering over 6000 sq ft of luxurious living space in prestigious Windermere. Designed with modern elegance, this home features high-end finishes and impeccable craftsmanship. The main floor boasts 10 ft ceilings, an open-to-above living room with vaulted ceilings, and a 3-sided gas fireplace. The chef-inspired kitchen offers Jenn Air appliances, a large island, spice kitchen, and walk-in pantry, with the dining area opening to a spacious deck.The serene primary suite includes a spa-like ensuite with a jacuzzi tub, a custom wardrobe room, and patio access. A second bedroom and full bath complete the main level. Upstairs, the loft has a bonus room with a wet bar and two bedrooms with ensuites and walk-in closets. The lower level is perfect for entertaining, featuring a rec room with a wet bar, home theatre, exercise room, two baths, and a guest bedroom. 200-amp panel, heated 3-car garage and wired for EV charging. (id:60626)
Royal LePage Arteam Realty
3697 Lobsinger Line
St. Clements, Ontario
Well finished completely renovated home in St. Clements on 1.6 acres. New plumbing, new wiring, new heating and in floor heating. Open concept layout with granite countertops, cherry wood cabinets, stained doors and trim throughout, main floor laundry, 1.5 baths. Slider from kitchen to large private covered deck, European flip windows throughout. Three spacious bedrooms with 5 piece bath with separate washer and jetted soaker tub. Walkout from second floor to huge open deck with a grand view of the lot that is 440 feet deep. Spray foam insulation, all heated floors. Outside has hand split cedar shakes and BC cedar siding. There is a 2 ear old ICF built shop 40 by 60 feet with 16 foot ceiling and 2 14 foot doors with power openers. Fully finished the shop is insulated with in floor gas water heating. There is a 2 piece washroom as well. The REAL VALUE here is the 158 by 440 foot lot right in St. Clements. Live in the house and run your business from the shop or possible move the house back and separate into 2 large estate lots. Each lot can have 2 residential buildings with a total of 3 homes per lot. Municipal water is at the street and the well is off to the right of the property. This is a beautiful sloping property with lots of potential for you to build your dream home as well. Close to schools, shopping, churches, arena, and community center plus the St. Jacobs farmers market. (id:60626)
Century 21 Heritage House Ltd.
1112 Sandy Point Road
Sandy Point, Nova Scotia
Discover the epitome of coastal luxury with this magnificent, one of a kind oceanfront estate located on the picturesque Shelburne Harbour. Spanning over 9,700 square feet, this property offers unparalleled elegance and comfort, perfect for those seeking the ultimate waterfront lifestyle. Stepping inside the home, you are immediately greeted with the open concept design of the main entertaining area. The kitchen boasts two large islands and two ovens. It has corian countertops with plenty of counter space and storage, not to mention a large walk-in pantry. Continuing from the kitchen, you have the expansive living room with an open ceiling design, exposing the upper cathedral ceiling and allowing light from the oversized upper windows to fill the space. The formal dining room is located off the living room, with large windows that bring in the ocean views. On the main level, you will also find a large office overlooking the ocean, a full bathroom, an attached multi car garage, and an in-home gym fitted with rubber flooring. Moving up to the second level you're greeted with the stunning views of Shelburne Harbour. The large windows and open design make this a great sitting area to relax and take in the sun. The spacious primary bedroom is complete with a Jacuzzi tub, a balcony, a walk-in closet, and a stunning ensuite with an oversized walk-through shower. The second level also hosts the massive rec room, home theatre room, 1.5 bathrooms, as well as 3 bedrooms all with access to a connected balcony that overlooks the ocean. The basement level has recently been transformed into a 2 bedroom, 1 bathroom inlaw suite with its own kitchen, bathroom/laundry, and living rooms. There is also right of way access to the boat launch next-door. (id:60626)
Exit Realty Inter Lake
Exit Realty Inter Lake Liverpool
5726 Fairfield Road
Elizabethtown-Kitley, Ontario
Every once in a while, a captivating property comes available that speaks to a quieter, slower, more magical time. This beautifully maintained limestone home, known as Fairfield House, sitting on 6.77 acres with white rail fencing & a stately stone column entry, is that property. Built circa 1851, between the close of the Romanticism movement, which was deeply rooted in the relationship between man & nature, & the beginning of the Impressionism period in the arts, this picturesque setting embodies a convergence of both periods. The surrounding grounds evoke a profound connection to nature with spectacular perennial gardens, and apple, pear, spruce and white birch trees. The large pond with waterfowl, lilies and a green footbridge to islets brings to mind the many works of the great Impressionist artist, Claude Monet. The owners speak of the enjoyment and sense of connectedness they feel while tending their parklike property, & how fulfilling it is to sit on their expansive side verandah at day's end to appreciate the beauty of their surrounds. Be enchanted from the moment you step into the front foyer. Note the original pine floor with smooth satin finish, the open circular staircase to the second level, the spacious living room with gas fireplace and beamed ceiling, the kitchen with cherry cabinetry and dining nook, and the sitting room overlooking the sunken family room with access to a west side raised patio. This 3 bedroom, 2 bathroom home has so much to offer. Possibility of an in-law suite with garden doors to the 18' x 40' inground pool, patio surround and outdoor change house with 2 piece bath. An upstairs games room is a perfect spot to enjoy winter days & evenings doing crafts or watching the peaceful fall of snowflakes while comfortably cocooned in the comfort of your home. Further down the property is a restored barn, a great studio or workshop. Conveniences of the city are only 7 minutes away. Don't hesitate - your idyllic sanctuary awaits. (id:60626)
Royal LePage Proalliance Realty
172 Reach Industrial Park
Scugog, Ontario
Port Perry's Industrial Park. Prime location ~ minutes to Hwy 12 and Hwy 407. 1.02 ACRE property Zoned M1-1 Prestige Industrial. Property offers 2800 sq ft workshop, double fenced lot with security set-up. The existing structure is equipped with updated 3 phase electrical, back up power generator, roughed in with natural gas and plumbing capability. Currently one garage door, but can be converted back to multiple garage doors if required. Permitted uses include: CANNABIS Production, Dry Cleaner Distribution, Light Equipment Sales and Rental, Motor Vehicle Sales & Service, Workshop, Self- Storage facility, Warehouse, Printing or Publishing, Fitness Centre, Food Processing Plant, Brewery/Winery, and many more. (id:60626)
Royal LePage Your Community Realty
708 185 Victory Ship Way
North Vancouver, British Columbia
Stunning WATERFRONT living. Welcome to Cascade East, a rare opportunity to own a South West facing unit with an incredible must see view. Enjoy this 2bed/2bath, spacious living, including a South West and North facing balcony. Access to resort style amenities including Hot tub, Pool, Sauna, Steam room, Gym, Yoga room, etc. Experience the vibrant community of The Shipyards right at your doorsteps. Lonsdale Quay is just a short walk away, offering easy access to the Seabus, Transit hub & Skytrain. Enjoy the beautiful Spirit Trail, explore scenic waterfront walks and nearby parks, making this the ideal spot for outdoor enthusiasts, nature lovers & dog owners. This exceptional property combines modern luxury with the best of urban living. Don´t miss your chance to make it yours! (id:60626)
Rennie & Associates Realty Ltd.
1424 23 Street Nw
Calgary, Alberta
One of a kind professionally designed and upgraded 1847 sf walkout bungalow located in west Briar Hill on an elevated lot with west views. Main floor features a spacious living room with atrium and dining room, with hardwood floors and large windows. Upgraded kitchen with cherry stained maple cabinets and granite countertops. Sunken family room with vaulted open beam ceiling, skylights and large Montana travertine drypack woodburning fireplace. Comfortable master suite with fireplace, four-piece bathroom and walk in closet. Two secondary bedrooms with hardwood floors and a four-piece main bathroom. The 972 sf lower-level walkout is developed with a large family room, guest bedroom with four-piece ensuite bathroom, a home office area and a three piece main bathroom. There is direct access to a large heated double-attached garage with a precast free span roof. Beautifully designed outdoor space with a front patio and large deck with irrigated planter boxes, side deck off the family room and a large, terraced back yard with heavy timber garden beds and numerous large mature trees and shrubs. (id:60626)
Houston Realty.ca
20453 78 Avenue
Langley, British Columbia
Customize the interior to suit your style! Brand new 3-level row home offering nearly 2,600 sq. ft. of living space with 6 bedrooms, 3.5 baths, premium stainless steel appliances, gas stove, quartz countertops, and energy-efficient gas heating. EV-ready, fully fenced, and steps from schools, shopping, and the Langley Events Centre. Estimated completion May/June2026 with 2-5-10 Home Warranty. (id:60626)
Sutton Group-West Coast Realty (Surrey/120)
2470 North End Rd
Salt Spring, British Columbia
Step into your very own lush, tropical paradise with this extraordinary 2-acre estate, nestled in a unique micro-climate that sets it apart from anywhere else on the island. Surrounded by exotic plants, swaying palms, vibrant flowers, and fruit trees, this enchanting property is a dream come true for nature lovers, creatives, and those seeking serenity. The main residence is a charming home brimming with artistic touches and cozy comfort, including a wood-burning fireplace that adds warmth and character. Meandering garden trails, hidden nooks, and inviting patios create a peaceful retreat around every corner. Enjoy tranquil trails, patios, a greenhouse, palm nursery & veggie garden — perfect for garden lovers! Hobbyists and entrepreneurs alike will appreciate the separate art studio, hobby studio, tool shed and a classic tiki hut. A well-established B&B offers additional income potential or space for visiting friends and family, featuring 2 private suites, each with their own entrance and bathroom for maximum privacy. Walking trail to the beach and the most awesome farm stand/shop across the road. Whether you’re looking to live sustainably, run a business, or simply escape to a magical island haven, this property is a rare find. Live, create & grow in paradise! (id:60626)
Macdonald Realty Salt Spring Island
47 Calm Water Court
North Granville, Prince Edward Island
Welcome to 47 Calm Water Court, an unparalleled living experience. This magnificent home is gracefully perched above the serene Trout River, providing breathtaking panoramic views where the river gently curves. With five spacious bedrooms, this residence features and impressive master suite that overlooks the water, exuding tranquility and elegance. One of the additional bedrooms boasts a massive suite complete with its own bathroom and a private balcony, perfect for enjoying the stunning vistas. Every surface of this home has been meticulously renovated, ensuring a fresh and modern aesthetic throughout. The design includes three charming balconies, ideal for soaking up the sun or enjoying the quiet moments in the enclosed backyard. The living room has been transformed into a state-of-the-art media room, equipped with a descending screen and built-in surround sound featuring five speakers for an immersive viewing experience. The lower level offers exceptional versatility, functioning perfectly as an in-law suite. complete with a new kitchenette for added convenience. Currently, one bedroom functions as an office space. A large dock is included, perfect for boating or relaxing by the water's edge, and a 10 x20 sizable boat house/shed. Additionally, a new pavement resurfacing is scheduled for July, enhancing the property's curb appeal. This stunning home is a true sanctuary, offering luxurious living with the beauty of nature right at your doorstep. The purchaser has the first right of refusal to the seller's lot beside the home for sale PID # 991646. (id:60626)
Century 21 Northumberland Realty
40 Millman Lane
Richmond Hill, Ontario
Just Listed, Act Now! Highly sought after Ivylea Phase II Development. Newly constructed stately luxurious townhome at Leslie and 19th Avenue in Richmond Hill. Spacious 1895 s.f. 3 bedroom / 2.5 bathroom layout over 3 levels emanating designer flair that's matched with luxury finishes throughout. 2 large balconies, 2 car garage with double private driveway and professionally landscaped grounds. Great for family living with separation of space. Convenient location close to all amenities. New Home Warranty will transfer to buyer. Townhome is free hold with surrounding land and common areas of development structured as a Parcel of Tied Land. (id:60626)
3 Points Realty Inc.
21 Meadowcreek Road
Caledon, Ontario
Boasting Over 3,000 Square Feet Of Beautifully Designed Living Space, Step Inside And Experience A Spacious Layout That Effortlessly Combines Comfort And Style. The Large Dining Room Overlooks The Spacious Living Room, Which Features A Cozy Fireplace Perfect For Everyday Living And Entertaining. The Beautiful Chefs Kitchen Features An Abundance Of Storage, Sleek Stainless Steel Appliances, A Central Island, And A Breakfast Bar. The Primary Bedroom Complete With A Spa-Like 5-Piece Ensuite And Two Walk-In Closets. The Additional Bedrooms Are Generously Sized And Feature Large Closets. The Basement Offers A Large Recreation Room, Along With A Separate Office Area. Step Outside To Enjoy The Beautifully Updated Backyard Oasis, Complete With A Large Deck, Turf Area, And A Hot Tub; This Home Offers A Great Layout, Functional Spaces, And Thoughtful Updates. (id:60626)
RE/MAX Realtron Barry Cohen Homes Inc.


