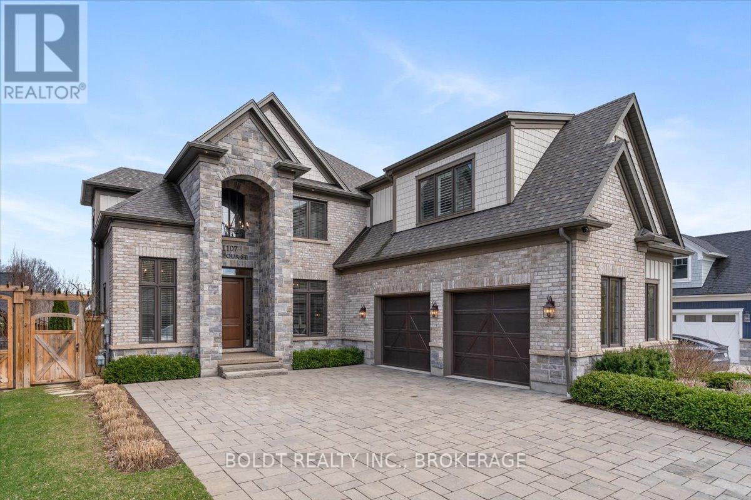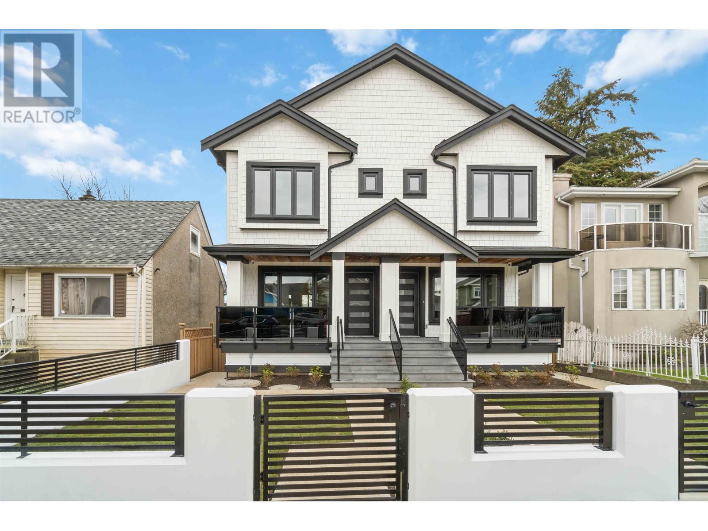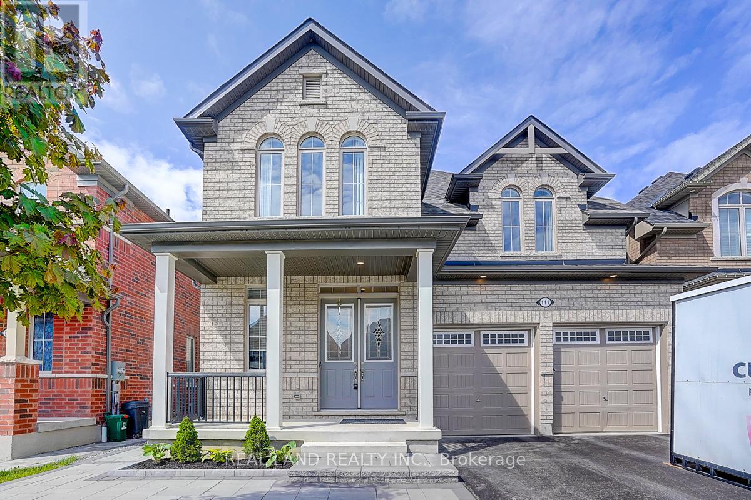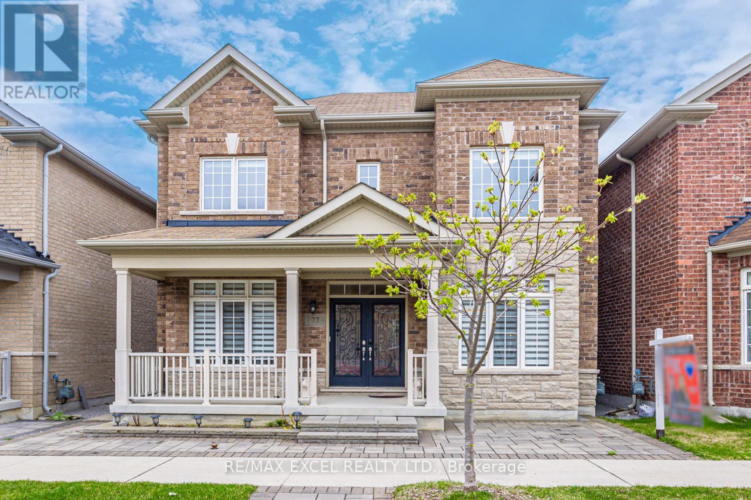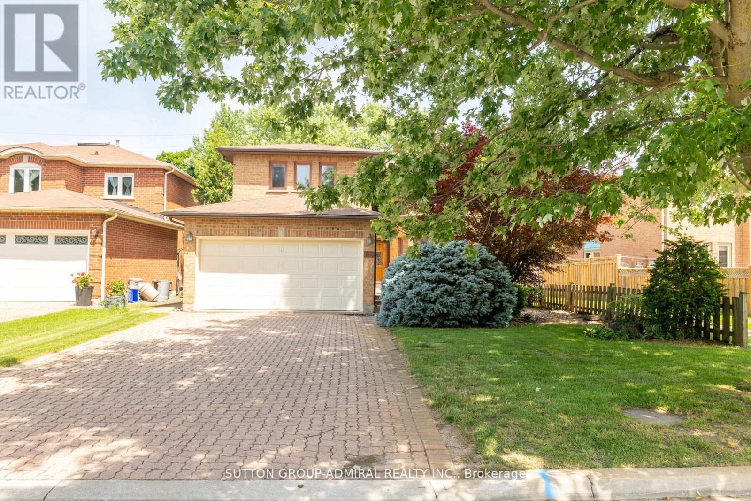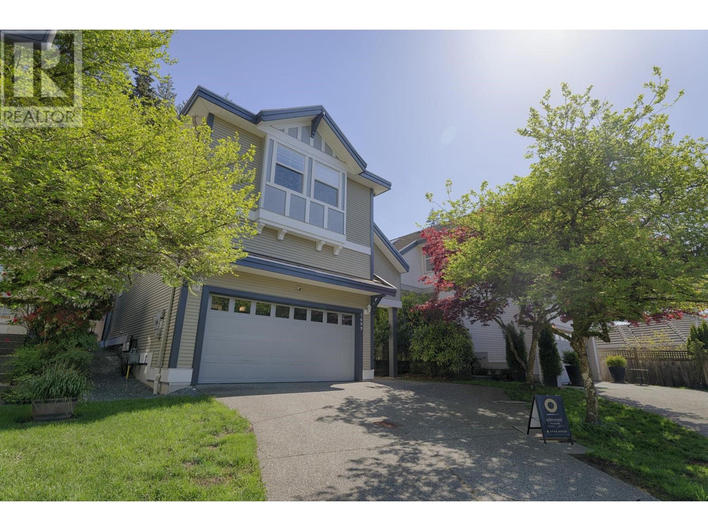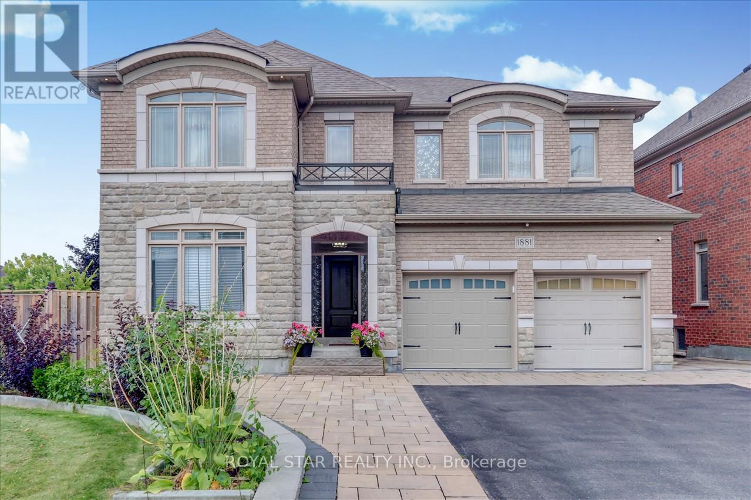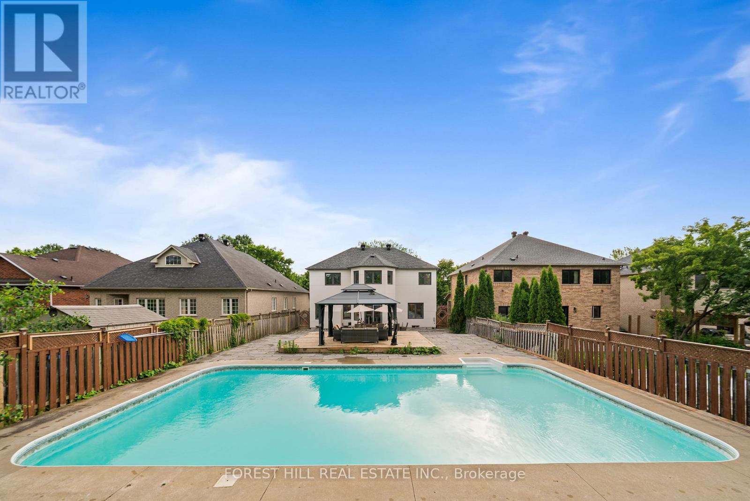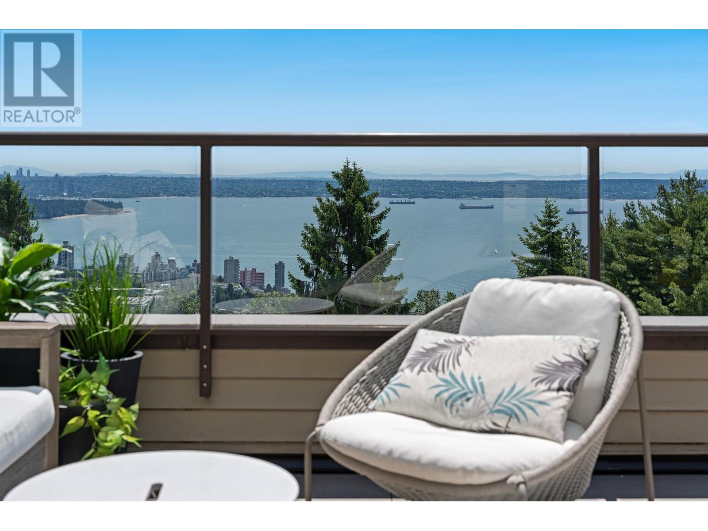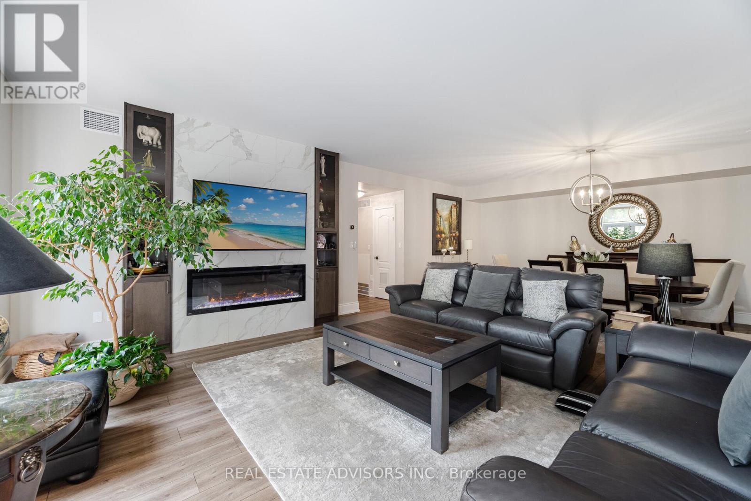1107 Balfour Street
Pelham, Ontario
Nestled in the heart of Fenwick, this custom-built, 2 storey home is a testament to modern luxury, timeless design & thoughtful craftsmanship. Built in 2019, with over 4400+ sqft of finished living space, this masterpiece offers high-end finishes & upgrades throughout. The striking brick & stone exterior, deep 152 ft lot & meticulously maintained landscaping make it clear this is no ordinary home. A private double interlock stone driveway leads to an attached 2.5-car garage w/inside entry. Fully fenced backyard is complete with a sprawling composite covered deck, cozy firepit, swing, large garden shed & lush green space. Open-concept main flr featuring soaring 19 foot ceilings, gleaming hardwood floors & a stunning stone gas fireplace. The kitchen is a chefs dream, offering built-in appliances, center island w/breakfast bar, walk-in pantry & a dining area with sliding patio doors to rear covered deck. Additional conveniences include a mudroom, powder rm, main-floor bedrm (currently used as an office) & laundry rm. Solid oak staircase leads to the 2nd floor with a balcony-style walkway overlooking the living rm, 3 generously sized bedrooms including the primary suite, complete with an electric FP, spa-like 4 pce ensuite featuring a soaker tub, glass walk-in shower & walk-in closet with custom shelving. The fully finished basement offers a family room w/FP & equipped with a media system, 2 additional bedrooms, 3 pce bath & ample storage. Highlights include high ceilings, solid wood interior doors, crown moulding, ceramic tile, high-end light fixtures, a built-in media system, a 200-amp breaker panel, an owned tankless hot water heater, an HRV system, central vacuum, cold storage, a security system, gas BBQ hookup & an irrigation system. Situated in a prime location, this executive home is close to Fenwick's town center, schools, shops, restaurants, the beloved farmers market. Dont miss this opportunity to own an exceptional home that's ready for you to unpack & enjoy! (id:60626)
Boldt Realty Inc.
2 5737 Clarendon Street
Vancouver, British Columbia
Brand new 3-level side-by-side duplex in prime Killarney! This modern 1,654 square ft home features 3 bedrooms, 3.5 bathrooms, and a sleek open-concept design with 9´ ceilings and luxury finishes. The gourmet kitchen boasts high-end appliances, while the bright living space is perfect for entertaining. Upstairs, 3 spacious bedrooms with 2 ensuites offer comfort and privacy. The lower level includes a media/playroom, den, and full bath for added flexibility. Also includes a large 200 square ft crawl space for extra storage. Stay comfortable year-round with A/C, HRV, and radiant heat. Includes detached garage, security cameras, and 2/5/10 warranty. Close to parks, schools, shopping, and transit. (id:60626)
Team 3000 Realty Ltd.
111 Auckland Drive
Whitby, Ontario
RARE Ravine Lot with NO sidewalk | FINISHED Walk-Out Basement with separated entrance | 4,000+ Sq Ft Luxury |. Welcome to111 Auckland Dr, Whitby, a rare offering in one of the areas most prestigious, family-friendly neighborhoods. This over 4,000 sq ft executive residence (including a fully finished walk-out basement) has been meticulously upgraded with over $300,000 in high-end finishes and is completely carpet-free throughout. The main level features 10-ft ceilings, open-concept living and dining areas, custom designer hardwood and tile flooring, and modern lighting that elevates every space. The gourmet kitchen is a chefs dream with a brand-new cookstove, whole-home and kitchen-specific water filtration systems, and direct access to an oversized deck, perfect for summer entertaining. Upstairs, 9-ft ceilings continue the sense of openness. All second-floor bathrooms are upgraded with smart bidet toilets, and the layout includes generously sized bedrooms, perfect for growing families. The home is also age-friendly, with walk-in showers ideal for seniors or those with mobility needs. The deep walk-out basement is professionally finished, complete with a luxury dry sauna, additional living space, and a separate entranceideal for multigenerational living or future in-law potential. Step outside to your private backyard oasis with no rear neighbors and professional landscaping. A partially paved front yard with a stone walkway connects front to back, adding convenience and curb appeal. With no sidewalk, the extra-wide driveway parks 4+ vehicles with ease. Smart home technology, an HRV ventilation system, and a whole-house soft water system further enhance comfort and air quality. Ideally located near top-ranked schools, Highways 401/407/412, parks, trails, shopping, and dining this home is the total package. Just move in and enjoy luxury living in one of Durham Regions best locations. (id:60626)
Real Land Realty Inc.
483 George Street
Central Elgin, Ontario
. (id:60626)
RE/MAX Advantage Realty Ltd.
483 George Street
Central Elgin, Ontario
FOR SALE - Boutique 5-Unit Airbnb Investment Property in Port Stanleys Prestigious Mitchell Heights. An exceptional opportunity to own a fully turnkey short-term rental asset in the heart of Port Stanleys most sought-after neighbourhood. Nestled in the tranquil enclave of Mitchell Heights, this unique property features five fully furnished, self-contained suites, purpose-built for premium Airbnb hosting and high occupancy year-round. Each unit offers private entrances, upscale finishes, and thoughtfully designed interiors that blend comfort with modern elegance. Guests enjoy serene ravine views, lush treed surroundings, and walkable access to beaches, dining, and downtown charm. Property Highlights: Five individually metered, professionally designed suites, Proven rental income with established Airbnb presence, Private outdoor seating areas and scenic views, High-end furnishings, updated kitchens, and spa-inspired bathrooms, Zoned and licensed for short-term rentals, Ideal for investors seeking immediate cash flow and long-term appreciation. On site laundry, 5 parking spots and extra outbuilding! Whether you're expanding your portfolio or launching into vacation rentals, this rare offering combines boutique charm with solid financial performance. Dont miss your chance to acquire one of Port Stanleys most desirable income properties.Contact today for full financials, showing availability, and detailed suite specifications. (id:60626)
RE/MAX Advantage Realty Ltd.
77 Sunnyside Hill Road
Markham, Ontario
Absolutely Stunning, Superbly Maintained 4 Bedrooms, 4 Bathrooms Double Car Garage Detached Home in the highly Demand Cornell community! Bright, spacious, and thoughtfully designed with a functional layout. This property is designed for both comfort and style. You will find 4 spacious bedrooms, Two with its own Ensuite bathroom for ultimate privacy. The main floor includes a bright office perfect for remote work or study. The gourmet kitchen is complete with a large island and breakfast Area, ideal for family gatherings. Enjoy cozy nights by the gas fireplace in the family room, Hardwood flooring on M/F, and a convenient Main Floor laundry room adds to the home's functionality. A grand double door entrance welcomes you into this exceptional home. Designer Accent Walls and Much More! Located close to Park, Schools, Restaurants, supermarkets, highways! High Ranking School Zone & All Other Amenities, Must See To Appreciate! (id:60626)
RE/MAX Excel Realty Ltd.
66 Congress Court
Markham, Ontario
Improved price to sell. Motivated sellers. Spacious well maintained 4+1 Bedrooms, 4Bathe family home in the highly sought-after Aileen Willow brook community, 3061 SF as per MPAC. Main floor laundry w/side entrance & access to garage. Long interlock driveway 4+ parking. Finished basement - great for entertainment /large rec room, wet bar and additional baseboard heaters, home office and bedroom, 4-po bath. Close to Parke, Schools, Public Transit, Community centre & shopping. BaBy access to Buy 7,404 & 407. NO SIGN ON YARD, SHOWINGS DAILY BETWEEN 3:00 PM - 7:00 PM (id:60626)
Sutton Group-Admiral Realty Inc.
1693 Arbutus Place
Coquitlam, British Columbia
Welcome to 1693 Arbutus Place - a beautifully renovated executive home nestled in the heart of Westwood Plateau.This immaculate home offers 5 spacious bdrms, 4 luxurious bthrms, and over 2700 sq.ft of living space. Step inside to a bright, open-concept layout featuring wide-plank laminate flooring, designer lighting, and large windows that fill the home with natural light. The gourmet kitchen features high-end SS appliances, quartz countertops, and custom cabinetry perfect for entertaining. The upper floor boasts a serene primary with a spa-inspired ensuite and WIC, along with 3 additional bedrooms ideal for families. The fully finished lower level offers incredible versatility - perfect as a media room, home gym, guest suite, or potential mortgage helper. Book your showing today! (id:60626)
Oakwyn Realty Ltd.
1881 Pine Grove Avenue
Pickering, Ontario
Welcome to this magnificent custom build Home close to 4400 Sq. Ft. living space, In The Highly Desirable Neighborhood Of Highbush, best area of Pickering to live, and raise your kids. Bright and Sun filled, Hardwood Floor through out & Crown Molding , Main Floor Equipped With Separate Family, Living and Dining Room, Pot light throughout ,Modern Kitchen With Centre Island, Backsplash, Walkout To The large Private Fenced Backyard. Upper Floor Has 4 Spacious Bedrooms Including A Primary With 5 Piece Ensuite & Walk In Closets. second floor laundry for convenient use, Fully Finished Basement With separate walk up entrance, good for extended family or can be rented for extra income. Just Mins From Rouge National Urban Park & Orchard Trail, Twin river Walking & Biking Trails. Conveniently Located in demand area of Pickering just east of Toronto, Near Rouge Hill Go Station & 401, Shopping & Other Amenities Nearby. (id:60626)
Royal Star Realty Inc.
35 Benville Crescent
Aurora, Ontario
Fully Renovated inside and outside Home On A Quiet Crescent.. deep lot with a recent landscaping and very good size swimming pool, gazebo and more .... This Lovely Family Home Is One Of Aurora Estate's Most Exquisite Properties! Offering an Exceptional Layout Open Concept Layout & Outstanding Craftsmanship. With high ceiling 18 ft welcoming foyer. 9ft smooth ceiling with crown mouldings with wainscoting walls.. Featuring Spacious Rooms, Renovated Kitchen, Custom Cabinetry and good size island with stone built in breakfast table.. Finished Bsmt with bar and 3 pc bath and newer sump pump... Fabulous Primary Bedroom w. Walk-In Closet & Organizers, 6 Pc Spa Ensuite . In-ground Pool Surrounded By Mature Trees & Spectacular Landscaping. Great location with high demand schools and golf clubs. (id:60626)
Forest Hill Real Estate Inc.
41 2238 Folkestone Way
West Vancouver, British Columbia
Life Is Not Measured by the number of breaths we take, but By the Moments That Take Our Breath Away. Welcome to 2238 Folkestone Way. Every room melds seamlessly to the next. The principal rooms take full advantage of the panoramic backdrop that is Vancouver. You might be mildly interested in a two-story townhome of well-planned interior living space, now match this with nearly 500 square ft of exterior decking, have we piqued your interest? It would disrespect the home to mention simple things like bedrooms/bathrooms, parking/storage. The answer to your every 'Want´ is yes, yes and yes! Your only question this summer, Why did we wait so long to do this! (id:60626)
Royal LePage Sussex
313 - 53 Woodbridge Avenue
Vaughan, Ontario
Luxury Living at Piazza Woodbridge in Market Lane. Experience refined living in this exquisitely renovated, move-in ready residence in the prestigious & Simply the Best-Built Condo in Market Lane! Designed with impeccable taste and high-end finishes throughout, this spacious condo offers 3 full bedrooms and 2 luxurious bathrooms, providing the perfect blend of comfort and sophistication. The open, airy layout is ideal for entertaining family and guests, while the prime Market Lane location places fine dining, boutique shopping, and essential amenities just steps from your door. Perfect for those looking to downsize without compromising on elegance, space, or lifestyle (id:60626)
Real Estate Advisors Inc.

